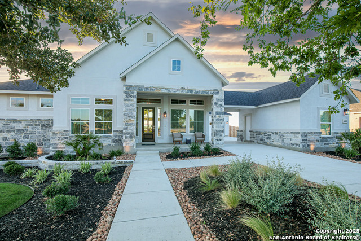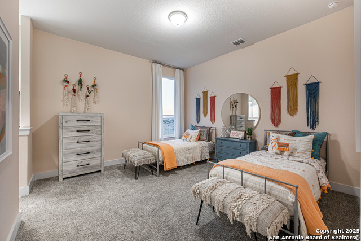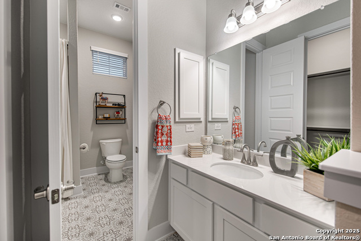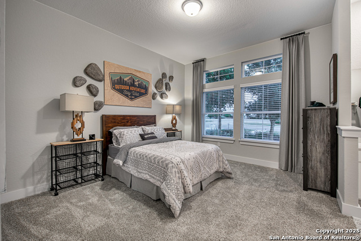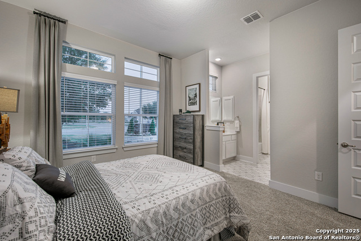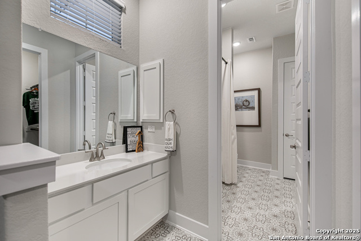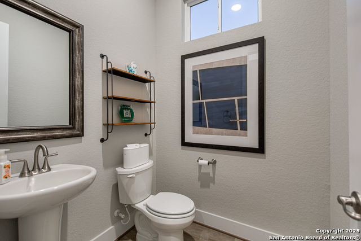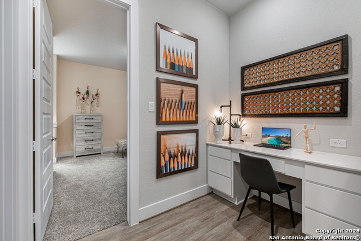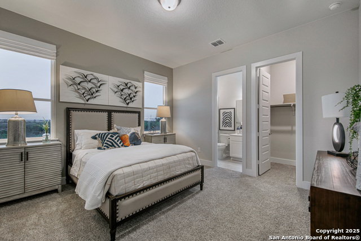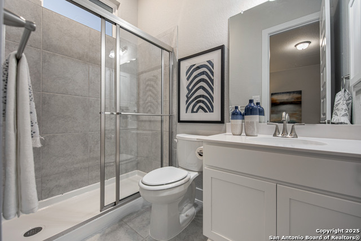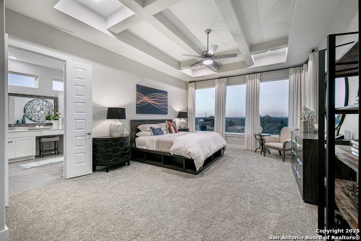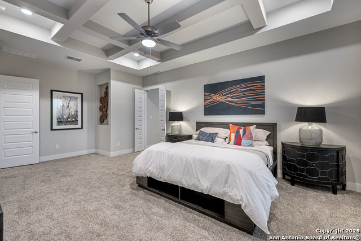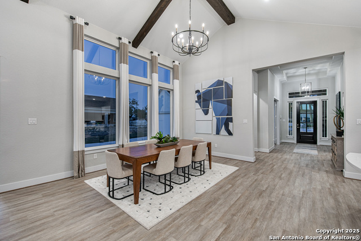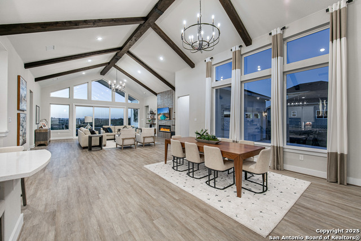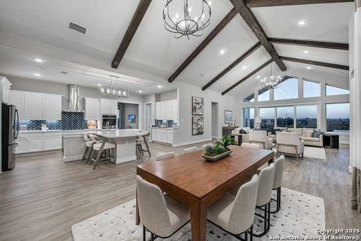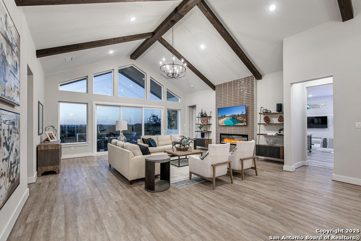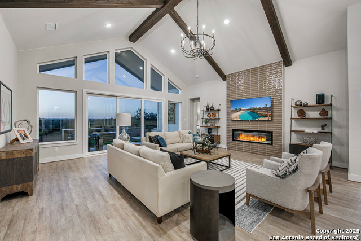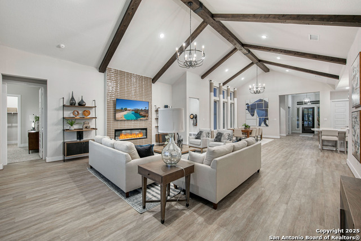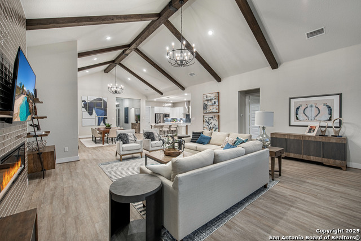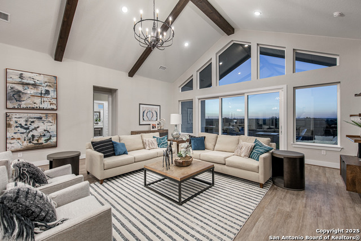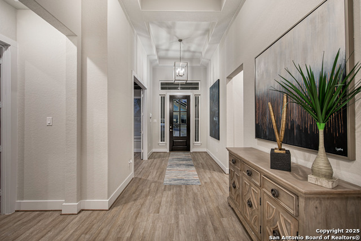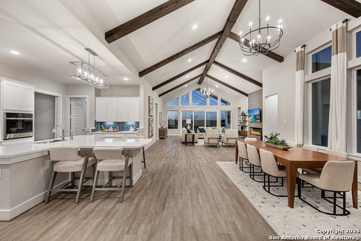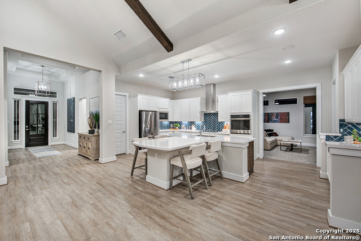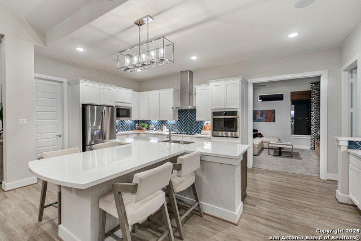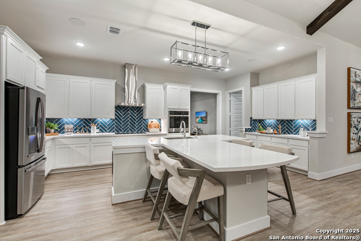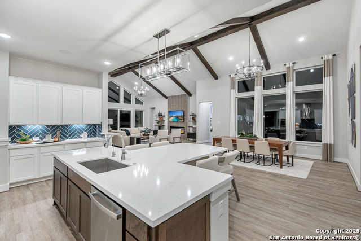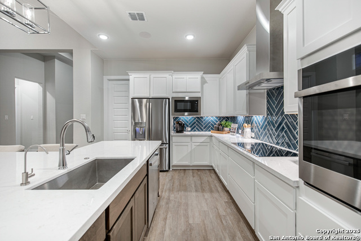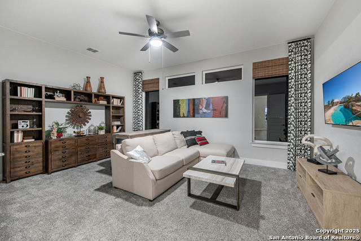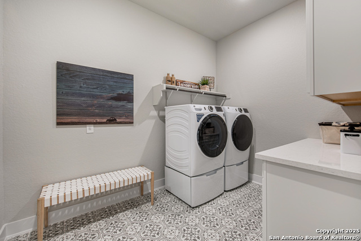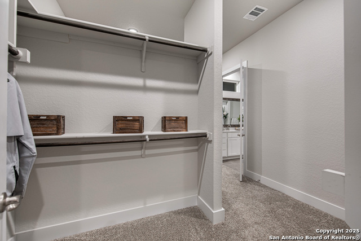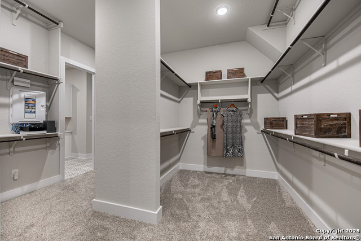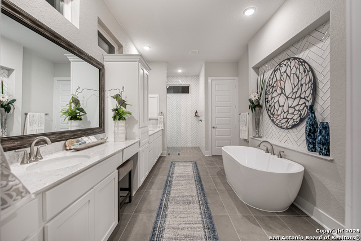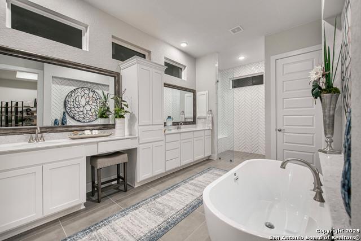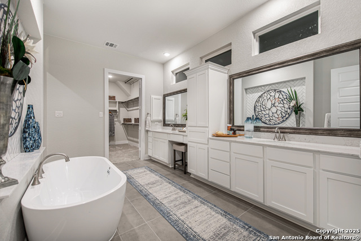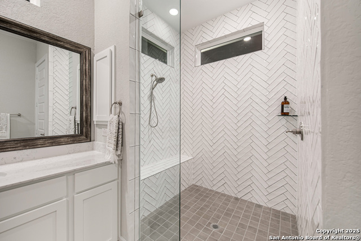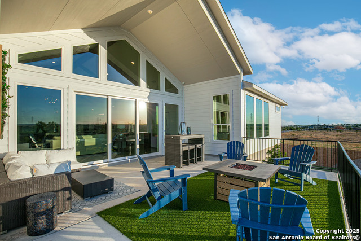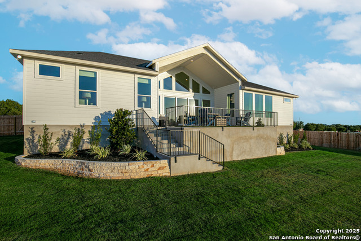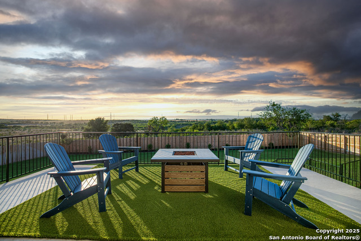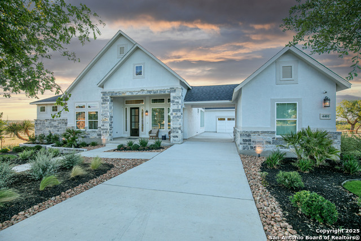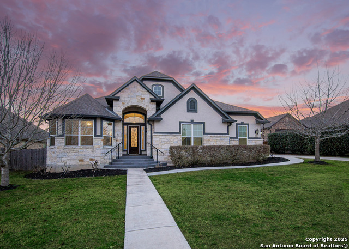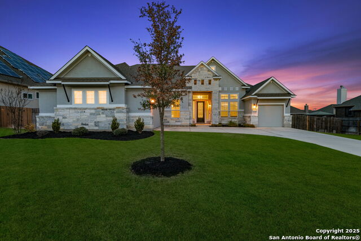4401 Harvest Bend, Marion, TX 78124
Property Photos
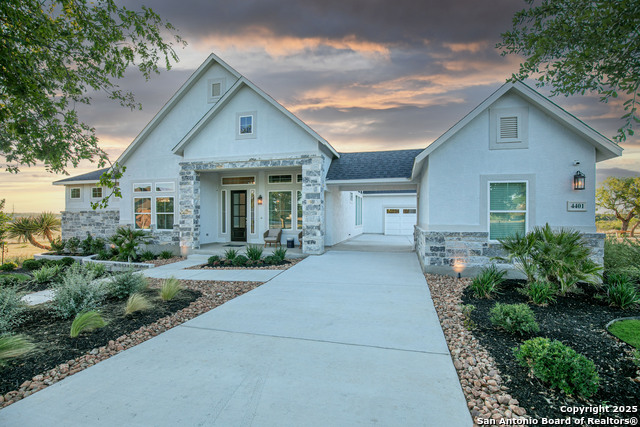
Would you like to sell your home before you purchase this one?
Priced at Only: $885,800
For more Information Call:
Address: 4401 Harvest Bend, Marion, TX 78124
Property Location and Similar Properties
- MLS#: 1843138 ( Single Residential )
- Street Address: 4401 Harvest Bend
- Viewed: 2
- Price: $885,800
- Price sqft: $236
- Waterfront: No
- Year Built: 2022
- Bldg sqft: 3747
- Bedrooms: 4
- Total Baths: 4
- Full Baths: 3
- 1/2 Baths: 1
- Garage / Parking Spaces: 3
- Days On Market: 5
- Additional Information
- County: GUADALUPE
- City: Marion
- Zipcode: 78124
- Subdivision: Harvest Hills
- District: Marion
- Elementary School: Krueger
- Middle School: Marion
- High School: Davenport
- Provided by: Chesmar Homes
- Contact: Daisy Lopez
- (210) 972-0699

- DMCA Notice
-
Description**MODEL HOME**This home is for those who share a love of cars because this plan has made extra car storage possible! The home itself continues to showcase popular features such as vaulted ceilings, a huge kitchen island, an area that opens up to the family and dining area, an outdoor patio to give you views of the hill country, and much more! With 4 bedrooms, 3 and a half bathrooms, a flex room, formal study, and even a tech center, you have plenty of space to entertain family or work from home.
Payment Calculator
- Principal & Interest -
- Property Tax $
- Home Insurance $
- HOA Fees $
- Monthly -
Features
Building and Construction
- Builder Name: Chesmar Homes
- Construction: New
- Exterior Features: 4 Sides Masonry, Stone/Rock, Stucco
- Floor: Carpeting, Ceramic Tile, Vinyl
- Foundation: Slab
- Kitchen Length: 20
- Roof: Composition
- Source Sqft: Bldr Plans
Land Information
- Lot Improvements: Street Paved, Curbs
School Information
- Elementary School: Krueger
- High School: Davenport
- Middle School: Marion
- School District: Marion
Garage and Parking
- Garage Parking: Three Car Garage, Detached, Attached
Eco-Communities
- Energy Efficiency: 16+ SEER AC, Programmable Thermostat, Double Pane Windows, Energy Star Appliances, Radiant Barrier, Low E Windows, Ceiling Fans
- Green Certifications: HERS Rated, Energy Star Certified
- Water/Sewer: Septic
Utilities
- Air Conditioning: One Central
- Fireplace: One, Family Room, Gas, Stone/Rock/Brick, Other
- Heating Fuel: Natural Gas
- Heating: Central
- Utility Supplier Elec: GVEC
- Utility Supplier Gas: Center Point
- Utility Supplier Grbge: Waste Conn.
- Utility Supplier Sewer: Green Valley
- Utility Supplier Water: Green Valley
- Window Coverings: Some Remain
Amenities
- Neighborhood Amenities: Controlled Access, Pool, Tennis, Clubhouse, Park/Playground, Sports Court, Basketball Court
Finance and Tax Information
- Home Faces: South
- Home Owners Association Fee: 650
- Home Owners Association Frequency: Annually
- Home Owners Association Mandatory: Mandatory
- Home Owners Association Name: SPECTRUM ASSOCIATION MANAGEMENT
Other Features
- Contract: Exclusive Right To Sell
- Instdir: From San Antonio: I-35 North and Exit 181 Engle Road. Turn Right on Engle Roday aka (CR 376B). Take a left on Green Valley Road, then right on Marion Road. Go about 1/2 mile and the community is on your right.
- Interior Features: Two Living Area, Liv/Din Combo, Eat-In Kitchen, Two Eating Areas, Island Kitchen, Walk-In Pantry, Study/Library, Game Room, Utility Room Inside, Secondary Bedroom Down, 1st Floor Lvl/No Steps, High Ceilings, Open Floor Plan, Cable TV Available, High Speed Internet, All Bedrooms Downstairs, Walk in Closets, Attic - Radiant Barrier Decking
- Legal Description: Lot: 2 Block: 1
- Ph To Show: 210-610-2228
- Possession: Closing/Funding
- Style: One Story
Owner Information
- Owner Lrealreb: No
Similar Properties

- Antonio Ramirez
- Premier Realty Group
- Mobile: 210.557.7546
- Mobile: 210.557.7546
- tonyramirezrealtorsa@gmail.com



