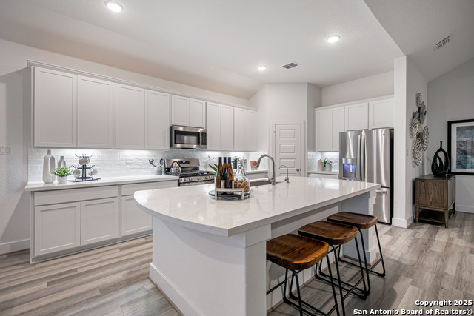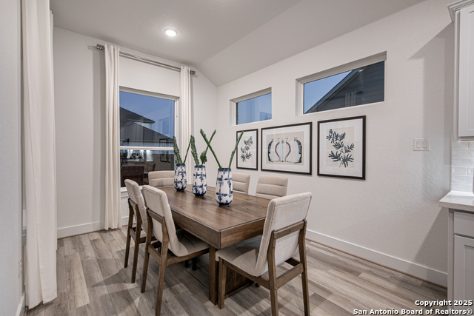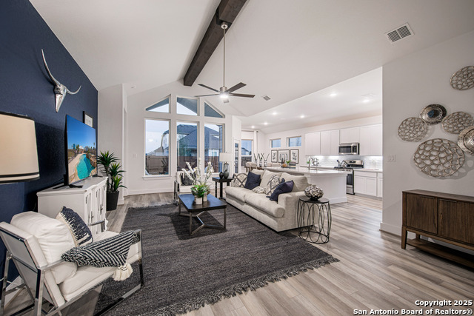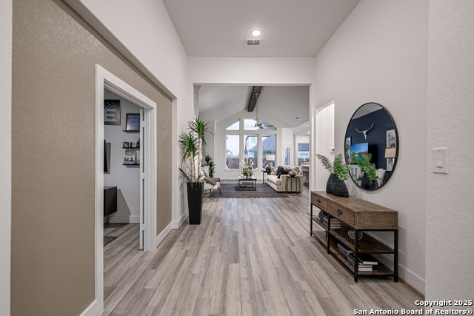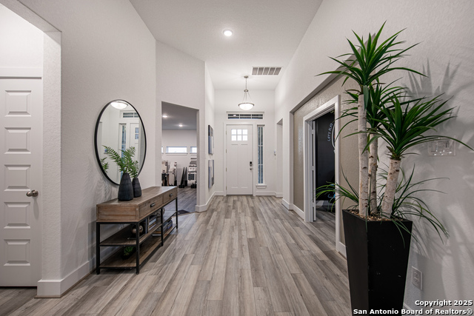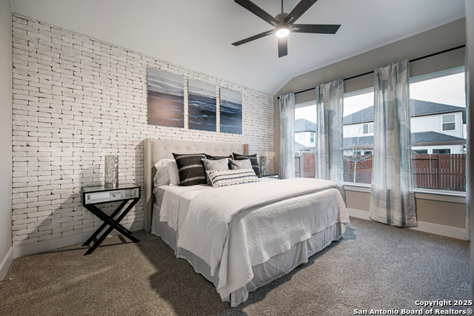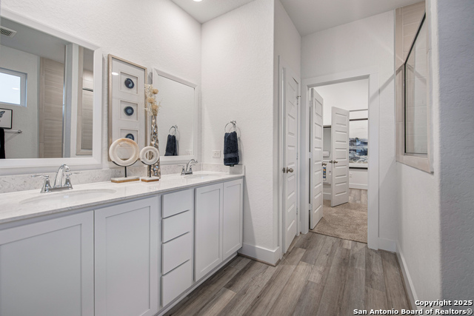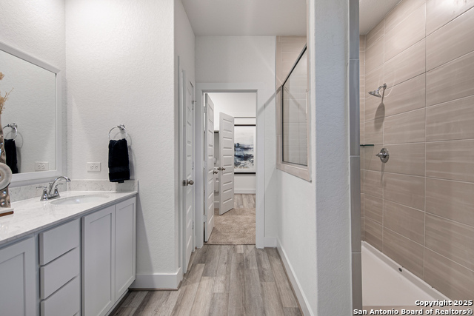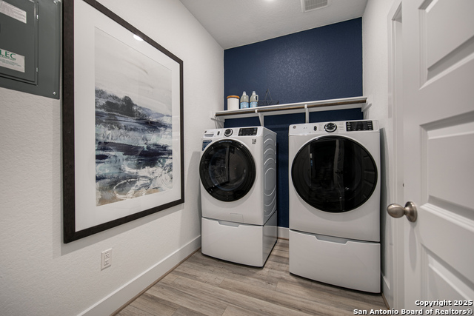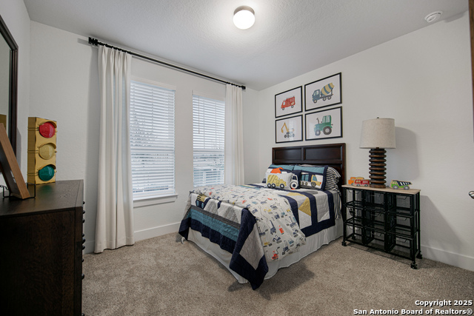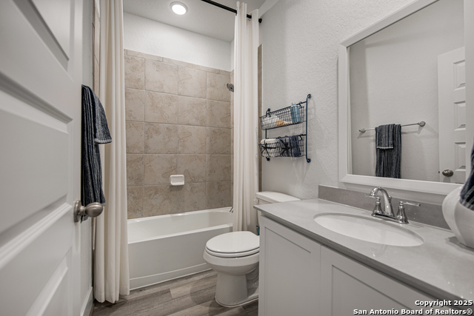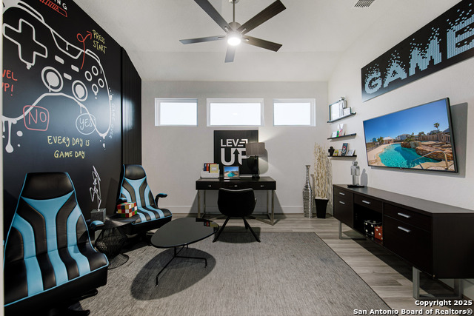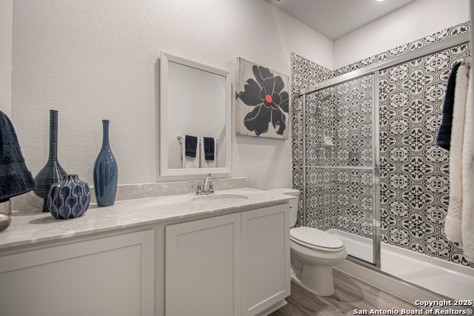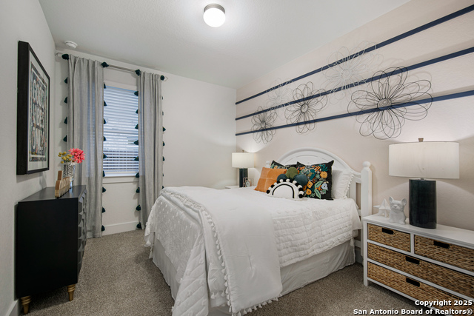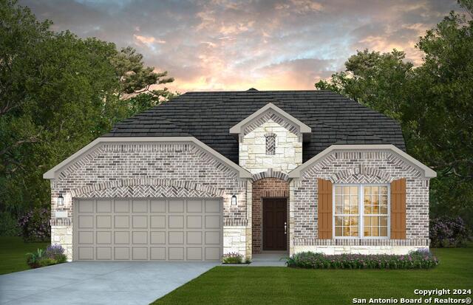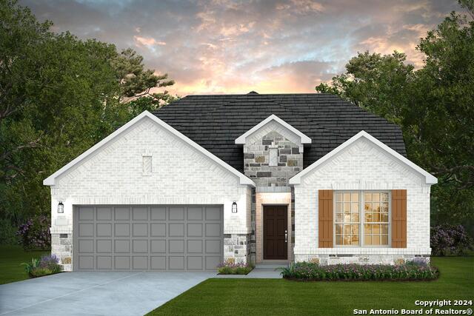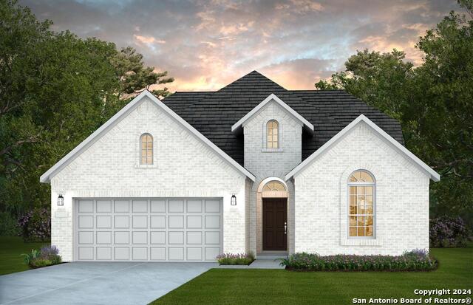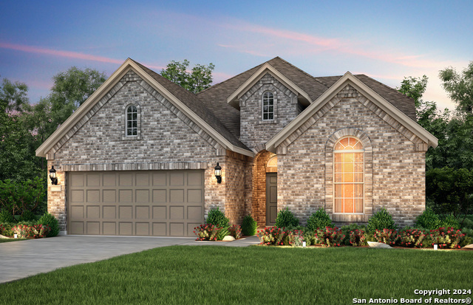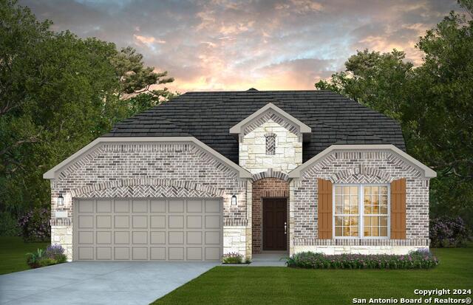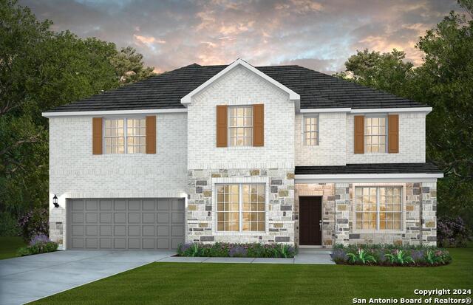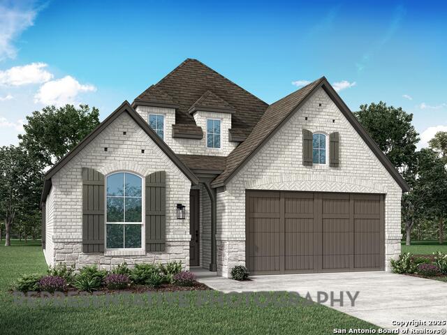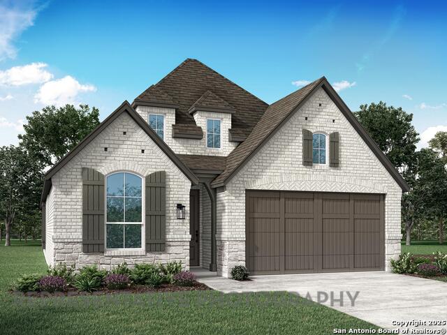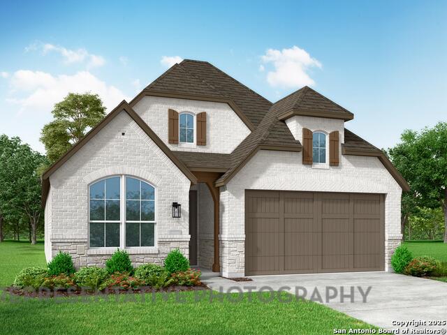9417 Mattock, San Antonio, TX 78254
Property Photos
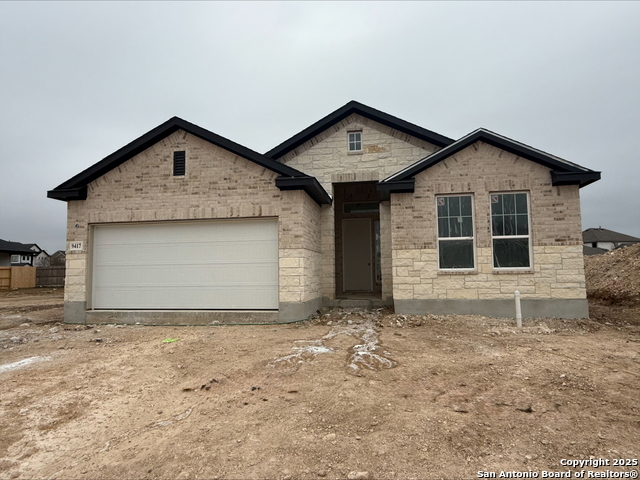
Would you like to sell your home before you purchase this one?
Priced at Only: $509,800
For more Information Call:
Address: 9417 Mattock, San Antonio, TX 78254
Property Location and Similar Properties
- MLS#: 1843106 ( Single Residential )
- Street Address: 9417 Mattock
- Viewed: 2
- Price: $509,800
- Price sqft: $0
- Waterfront: No
- Year Built: 2025
- Bldg sqft: 0
- Bedrooms: 3
- Total Baths: 3
- Full Baths: 3
- Garage / Parking Spaces: 2
- Days On Market: 6
- Additional Information
- County: BEXAR
- City: San Antonio
- Zipcode: 78254
- Subdivision: Stillwater Ranch
- District: Northside
- Elementary School: Scarborough
- Middle School: FOLKS
- High School: Sotomayor
- Provided by: Chesmar Homes
- Contact: Daisy Lopez
- (210) 972-0699

- DMCA Notice
-
DescriptionThis elegant single family home is located in highly desirable Stillwater Ranch. Upon entrance to the Brandy, you are warmly greeted by a bright and open floor plan with 12 to 14' ceilings. The family room seamlessly connects the kitchen and breakfast rooms, perfect for entertaining or lounging around. Breakfast nook opens to an inviting and spacious covered patio. Meticulous attention to detail is presented in the kitchen with stunning granite countertops, geometric marbled backsplash, and built in appliances. Just off the family room is the master bedroom with on suite bathroom, and walk in closet that is connected to the utility room, for easy laundry days! The front of the home boasts a bedroom, study and shared bathroom, as well as a third bedroom with on suite bathroom. There are also 8' doors throughout the home. Two car garage with 6' extension, making it easier to fit longer vehicles in with ease. Stillwater Ranch is a master planned community that is just minutes to all major highways, including Loop 1604 & IH10, providing ease to all shops, restaurants and major employers. Onsite elementary and high schools, Scarborough Elementary School and Sotomayor High School, providing a quick and safe commute for your loved ones. *Interior photos are not of actual home.*
Payment Calculator
- Principal & Interest -
- Property Tax $
- Home Insurance $
- HOA Fees $
- Monthly -
Features
Building and Construction
- Builder Name: Chesmar Homes
- Construction: New
- Exterior Features: 3 Sides Masonry
- Floor: Carpeting, Ceramic Tile, Vinyl
- Foundation: Slab
- Kitchen Length: 23
- Roof: Composition
School Information
- Elementary School: Scarborough
- High School: Sotomayor High School
- Middle School: FOLKS
- School District: Northside
Garage and Parking
- Garage Parking: Two Car Garage
Eco-Communities
- Water/Sewer: Water System, Sewer System
Utilities
- Air Conditioning: One Central
- Fireplace: Not Applicable
- Heating Fuel: Natural Gas
- Heating: Central, 1 Unit
- Utility Supplier Elec: CPS
- Utility Supplier Gas: CPS
- Utility Supplier Grbge: Tiger
- Utility Supplier Sewer: SAWS
- Utility Supplier Water: SAWS
- Window Coverings: Some Remain
Amenities
- Neighborhood Amenities: Pool, Tennis, Clubhouse, Park/Playground, Jogging Trails, Sports Court, Basketball Court
Finance and Tax Information
- Home Faces: East
- Home Owners Association Fee: 720
- Home Owners Association Frequency: Annually
- Home Owners Association Mandatory: Mandatory
- Home Owners Association Name: ALAMO MANAGEMENT GROUP
Rental Information
- Currently Being Leased: No
Other Features
- Block: 210
- Contract: Exclusive Right To Sell
- Instdir: Head west on I-10 W/US-87 N: Depart from downtown San Antonio, onto I-10 West. Take exit 556A to merge onto TX-1604 Loop W: Proceed on Loop 1604 West for approximately 10 miles. Exit onto Culebra Rd (FM 471) and turn right: Turn right onto Stillwater Pkwy
- Interior Features: One Living Area, Separate Dining Room, Eat-In Kitchen, Island Kitchen, Walk-In Pantry, Study/Library, Utility Room Inside, 1st Floor Lvl/No Steps, High Ceilings, Open Floor Plan, Cable TV Available, High Speed Internet
- Legal Description: Lot 5 , Block 210
- Occupancy: Vacant
- Ph To Show: 210-610-2228
- Possession: Closing/Funding
- Style: One Story
Owner Information
- Owner Lrealreb: No
Similar Properties
Nearby Subdivisions
Autumn Ridge
Braun Heights
Braun Hollow
Braun Point
Braun Station
Braun Station East
Braun Station West
Braun Willow
Brauns Farm
Bricewood
Bridgewood
Bridgewood Estates
Bridgewood Sub
Canyon Parke
Corley Farms
Cross Creek
Crss Creek
Davis Ranch
Finesilver
Geronimo Forest
Guilbeau Gardens
Guilbeau Park
Hills Of Shaenfield
Kallison Ranch
Kallison Ranch Ii - Bexar Coun
Laura Heights
Laura Heights Pud
Laurel Heights
Meadows At Bridgewood
Mystic Park
Prescott Oaks
Remuda Ranch
Remuda Ranch North Subd
Riverstone At Westpointe
Rosemont Heights
Saddlebrook
Sagebrooke
Sawyer Meadows Ut-2a
Sawyer Valley
Silver Canyon
Silver Oaks
Silverbrook
Silverbrook Ns
Stagecoach Run
Stagecoach Run Ns
Stillwater Ranch
Stonefield
Stonefield Estates
Talise De Culebra
The Hills Of Shaenfield
The Villas At Braun Station
Townsquare
Tribute Ranch
Valley Ranch
Valley Ranch - Bexar County
Valley Ranch Community Owners
Waterwheel
Waterwheel Unit 1 Phase 1
Waterwheel Unit 1 Phase 2
Wildhorse
Wildhorse At Tausch Farms
Wind Gate Ranch
Wind Gate Ranch Ns
Woods End

- Antonio Ramirez
- Premier Realty Group
- Mobile: 210.557.7546
- Mobile: 210.557.7546
- tonyramirezrealtorsa@gmail.com



