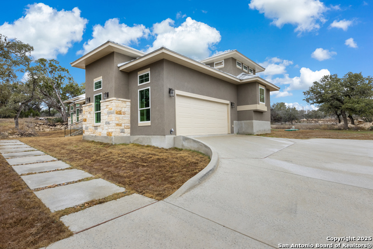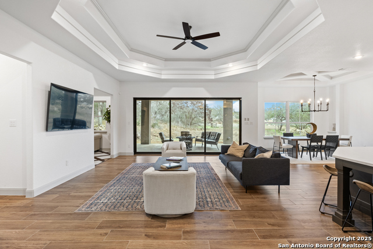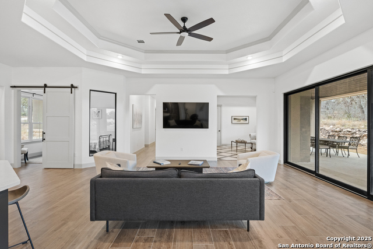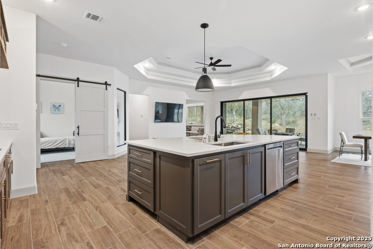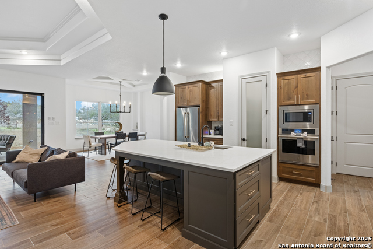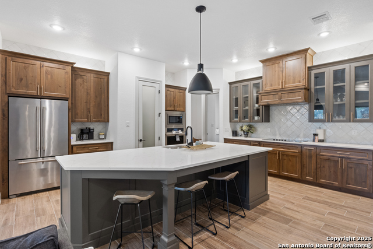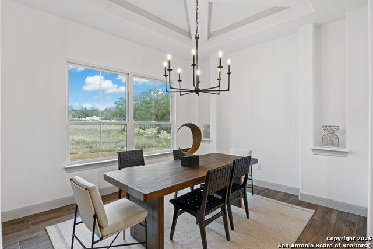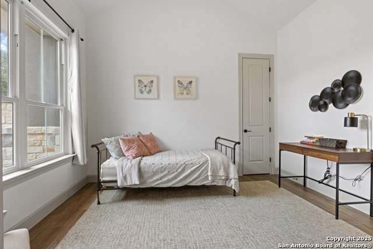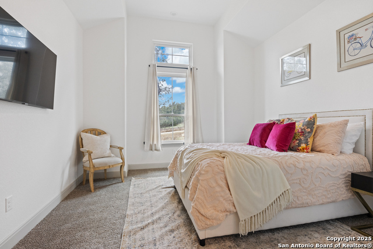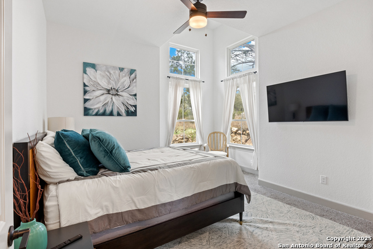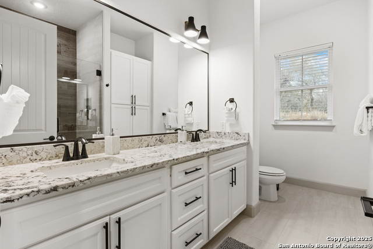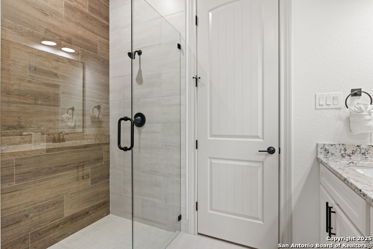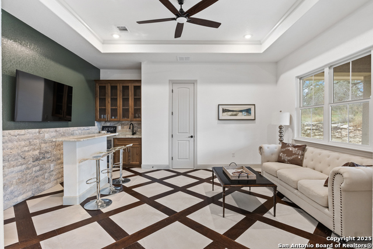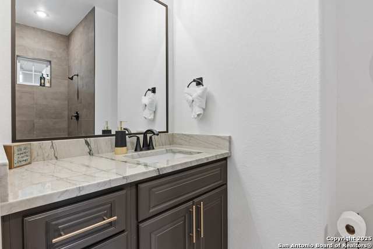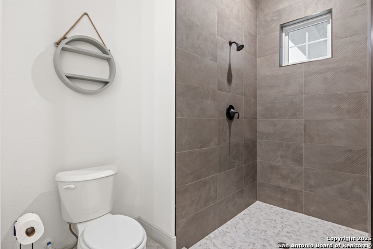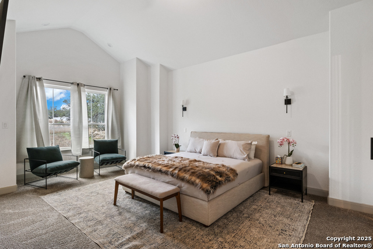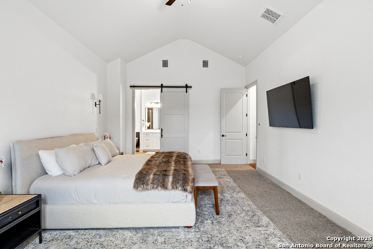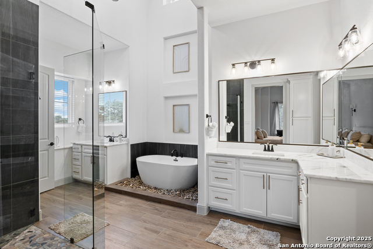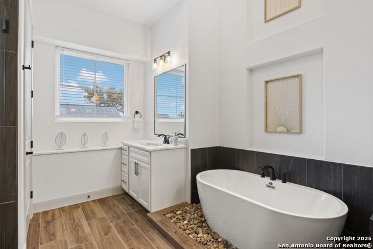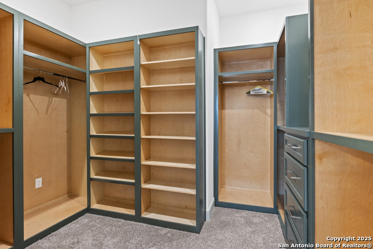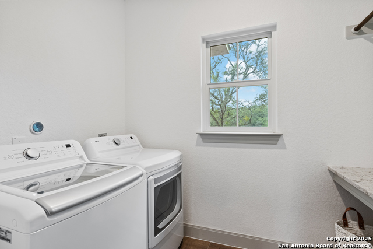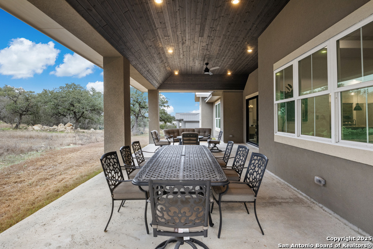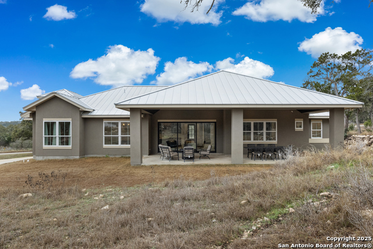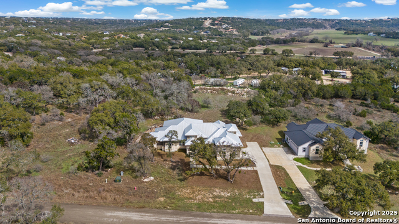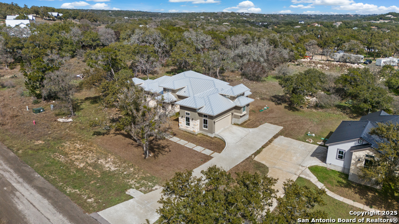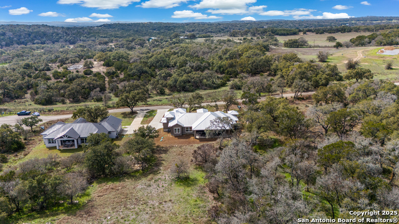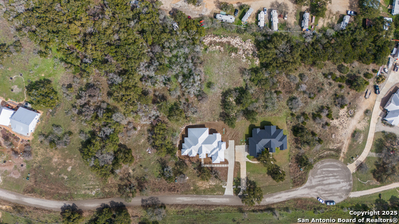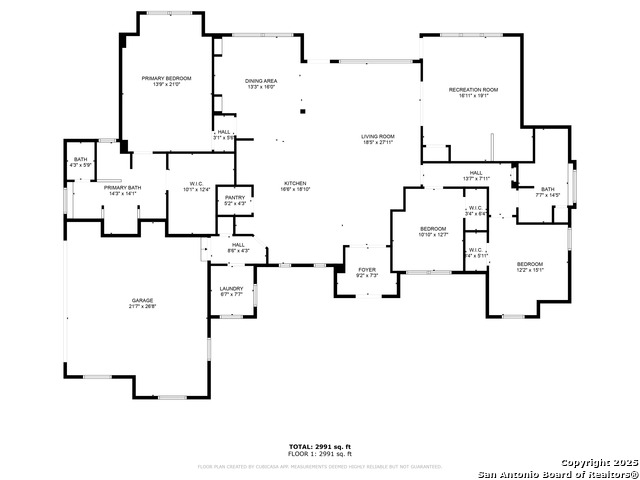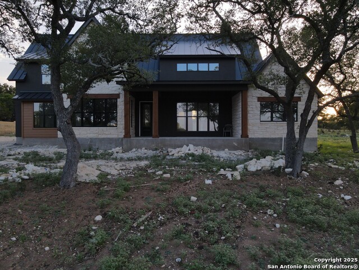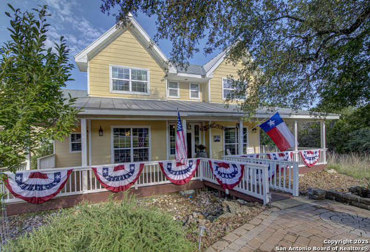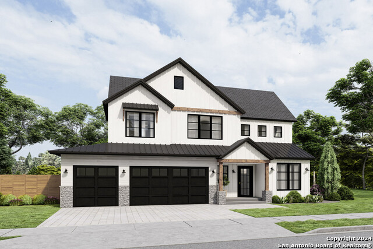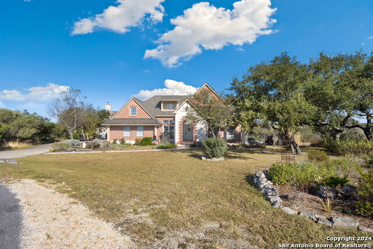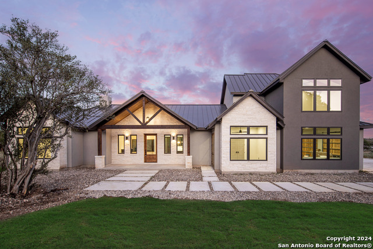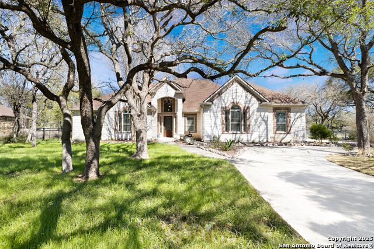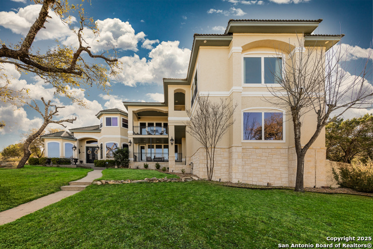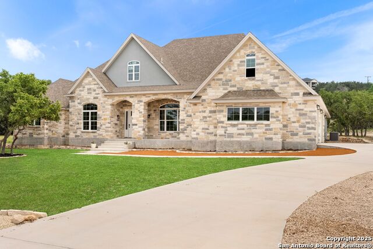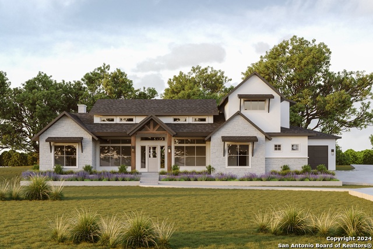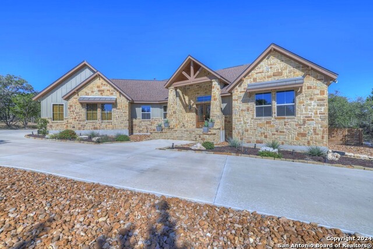3385 Campestres, Spring Branch, TX 78070
Property Photos
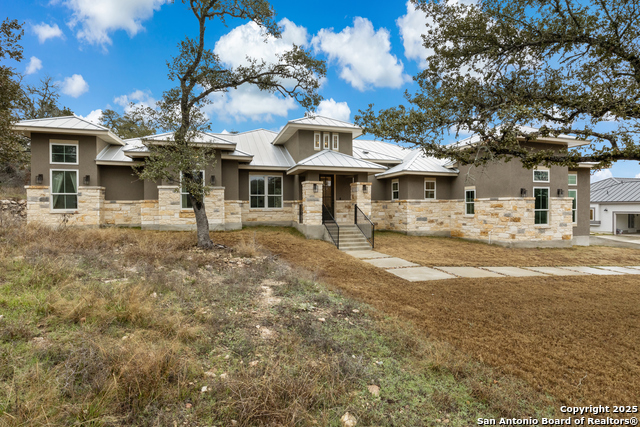
Would you like to sell your home before you purchase this one?
Priced at Only: $920,000
For more Information Call:
Address: 3385 Campestres, Spring Branch, TX 78070
Property Location and Similar Properties
- MLS#: 1843104 ( Single Residential )
- Street Address: 3385 Campestres
- Viewed: 57
- Price: $920,000
- Price sqft: $306
- Waterfront: No
- Year Built: 2023
- Bldg sqft: 3003
- Bedrooms: 3
- Total Baths: 3
- Full Baths: 3
- Garage / Parking Spaces: 2
- Days On Market: 104
- Additional Information
- County: COMAL
- City: Spring Branch
- Zipcode: 78070
- Subdivision: Cascada At Canyon Lake
- District: Comal
- Elementary School: Rebecca Creek
- Middle School: Mountain Valley
- High School: Canyon Lake
- Provided by: Real Broker, LLC
- Contact: Eddie Solis
- (210) 683-8292

- DMCA Notice
-
DescriptionIntroducing an extraordinary home nestled on a magnificent 1 acre lot adorned with majestic oak trees, situated within an exclusive gated community that offers serene access to a tranquil creek. This stunning residence boasts an elegant exterior featuring a harmonious blend of stone and stucco, topped with a durable metal roof, ensuring lasting beauty and functionality. Step into the expansive outdoor living space, where a generous 40 x 18 back patio awaits, perfect for dining and entertaining. Inside, discover a thoughtfully designed floor plan encompassing 3 spacious bedrooms, an office, and a game room, all accentuated by custom wood tile flooring that radiates sophistication. The heart of this home is its gourmet kitchen, featuring upgraded granite countertops, premium light fixtures, and high end appliances, complemented by custom cabinets with soft close features. The oversized cooktop, paired with a built in cabinet vent hood, creates a culinary haven for aspiring chefs. The inviting game room, equipped with both wet and dry bar areas and a full bath, offers endless opportunities for leisure and gatherings. Retreat to the master suite, where vaulted ceilings and a serene sitting room lead to a luxurious bath adorned with a barrel ceiling, a spacious glass shower with double shower heads, and a free standing spa tub, along with dual vanities and ample walk in closets. Additional highlights include foam insulation for energy efficiency, an oversized side entry garage with opener, and a custom built master closet for sophisticated storage solutions. The community park, located just two lots away, features a BBQ area, pavilion, playground, and scenic creek, making it an ideal backdrop for family gatherings and outdoor enjoyment. This home is a true masterpiece, offering a lavish lifestyle in an enchanting setting. Don't miss the opportunity to make it yours! Message for video tour.
Payment Calculator
- Principal & Interest -
- Property Tax $
- Home Insurance $
- HOA Fees $
- Monthly -
Features
Building and Construction
- Builder Name: EVERVIEW HOMES
- Construction: Pre-Owned
- Exterior Features: 4 Sides Masonry, Stone/Rock, Stucco
- Floor: Carpeting, Ceramic Tile
- Foundation: Slab
- Kitchen Length: 17
- Roof: Metal
- Source Sqft: Appsl Dist
School Information
- Elementary School: Rebecca Creek
- High School: Canyon Lake
- Middle School: Mountain Valley
- School District: Comal
Garage and Parking
- Garage Parking: Two Car Garage, Side Entry, Oversized
Eco-Communities
- Water/Sewer: Water System, Septic
Utilities
- Air Conditioning: Two Central
- Fireplace: Not Applicable
- Heating Fuel: Electric
- Heating: Central
- Window Coverings: All Remain
Amenities
- Neighborhood Amenities: Controlled Access, Waterfront Access, Park/Playground, Jogging Trails, Bike Trails, BBQ/Grill
Finance and Tax Information
- Days On Market: 221
- Home Owners Association Fee: 660
- Home Owners Association Frequency: Annually
- Home Owners Association Mandatory: Mandatory
- Home Owners Association Name: CASCADA AT CANYON LAKE POA
- Total Tax: 15300
Other Features
- Contract: Exclusive Right To Sell
- Instdir: 281 North take a right on Rebecca Creek Rd, take a left on Cypress Cove, Right on Campestres, left at 3385 Campestres
- Interior Features: Two Living Area, Separate Dining Room, Eat-In Kitchen, Two Eating Areas, Island Kitchen, Breakfast Bar, Walk-In Pantry, Study/Library, Game Room, Utility Room Inside, 1st Floor Lvl/No Steps, High Ceilings, Open Floor Plan, Cable TV Available, High Speed Internet
- Legal Desc Lot: 119
- Legal Description: CASCADA AT CANYON LAKE 2, LOT 119
- Occupancy: Vacant
- Ph To Show: 2106838292
- Possession: Closing/Funding
- Style: One Story
- Views: 57
Owner Information
- Owner Lrealreb: Yes
Similar Properties
Nearby Subdivisions
25.729 Acres Out Of H. Lussman
Campestres At Cascada
Cascada At Canyon Lake
Comal Hills
Comal Hills 1
Comal Hills 2
Coyote Ridge
Creekwood Ranches
Creekwood Ranches 3
Cypress Cove
Cypress Cove 11
Cypress Cove 2
Cypress Cove 5
Cypress Cove 9
Cypress Cove Comal
Cypress Lake Gardens
Cypress Lake Grdns/western Ski
Cypress Springs
Deer River
Deer River Ph 2
Encina Vista
Fairways
Flying R Ranch
Guadalupe Hills/rodeo Drive
Guadalupe River Estates
Indian Hills
Indian Hills Estates 2
Lake Of The Hills
Lake Of The Hills Estates
Lake Of The Hills West
Lantana Ridge
Leaning Oaks Ranch
Mystic Shores
Mystic Shores 11
Mystic Shores 18
None
Oakland Estates
Out/comal County
Palmer Heights
Peninsula @ Mystic Shores
Peninsula At Mystic Shores
Peninsula Mystic Shores 1
Rayner Ranch
Rebecca Creek Park
River Crossing
River Crossing 3
Rivermont
Riverwood
Rust Ranchettes
Serenity Oaks
Singing Hills
Spring Branch Meadows
Springs @ Rebecca Crk
Springs At Rebecca C
Springs Rebecca Creek 3a
Stallion Estates
The Crossing At Spring Creek
The Peninsula On Lake Buchanan
The Preserve At Singing Hills
Twin Peaks Ranches
Twin Sister Estates
Whipering Hills
Whispering Hills
Windmill Ranch

- Antonio Ramirez
- Premier Realty Group
- Mobile: 210.557.7546
- Mobile: 210.557.7546
- tonyramirezrealtorsa@gmail.com



