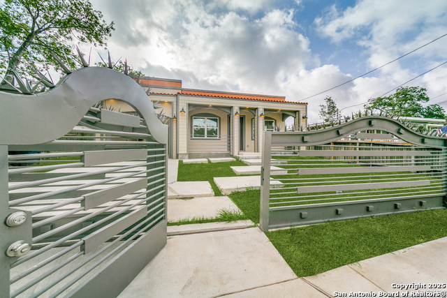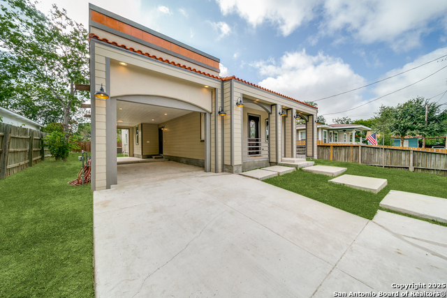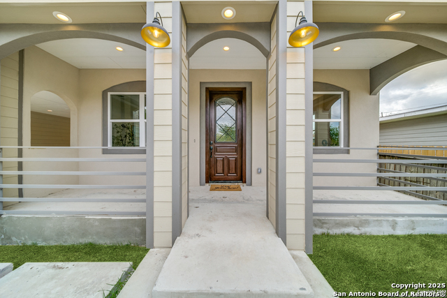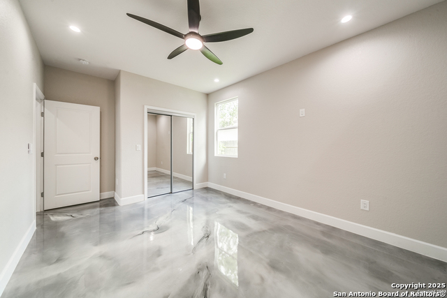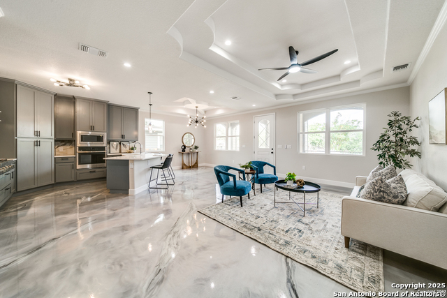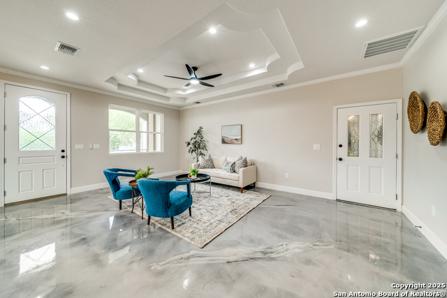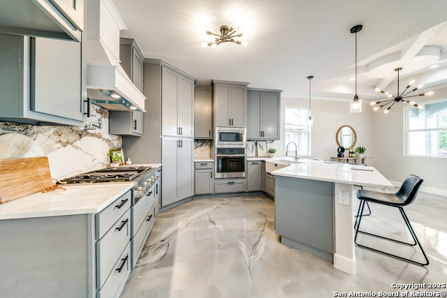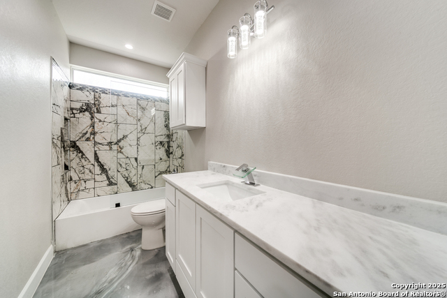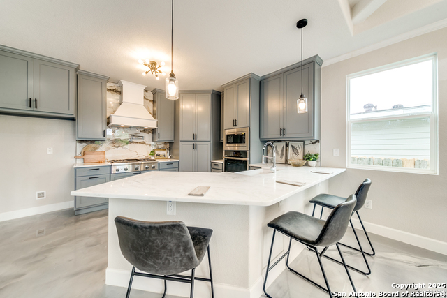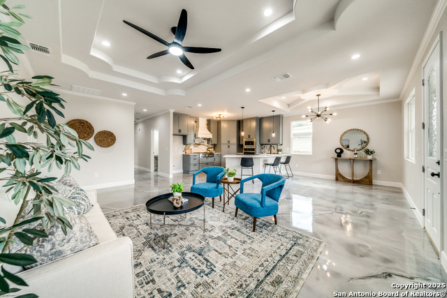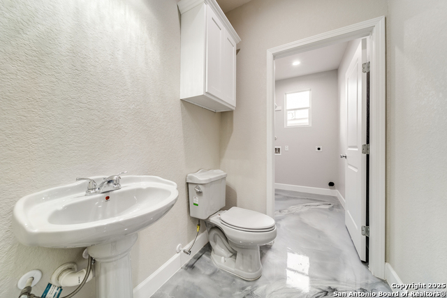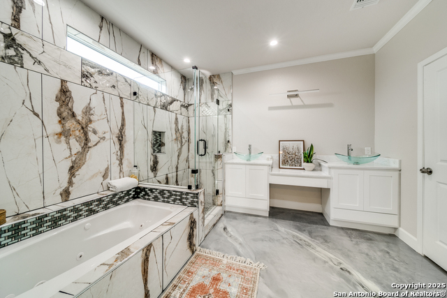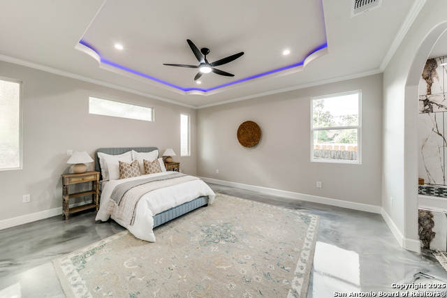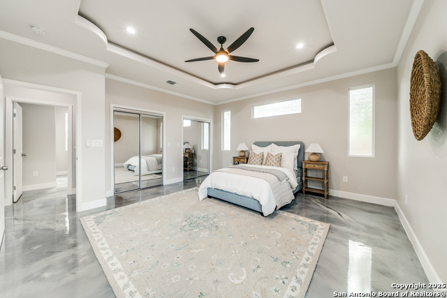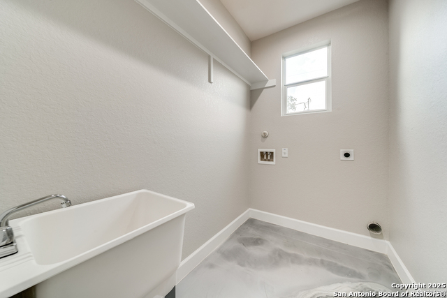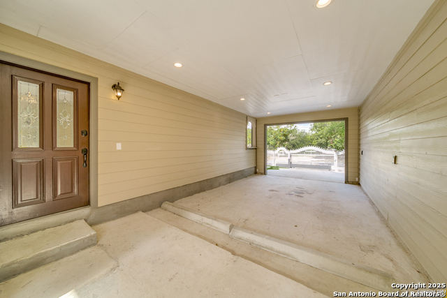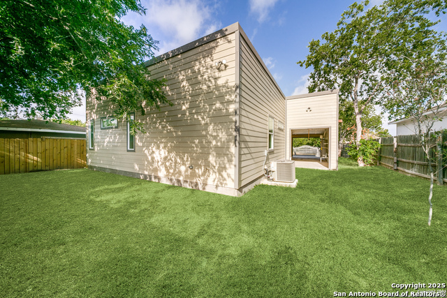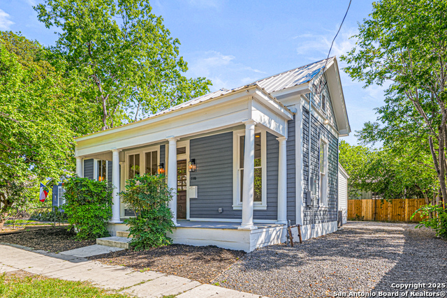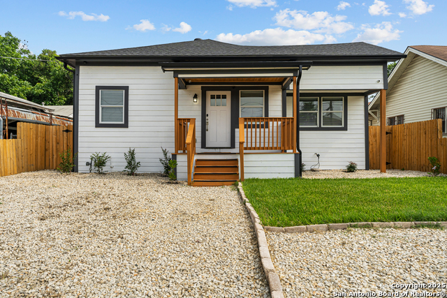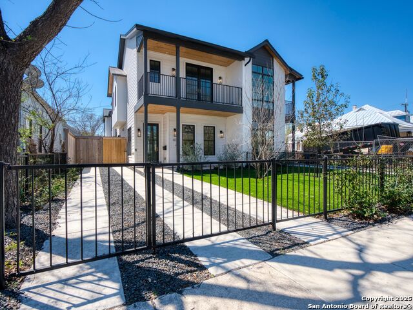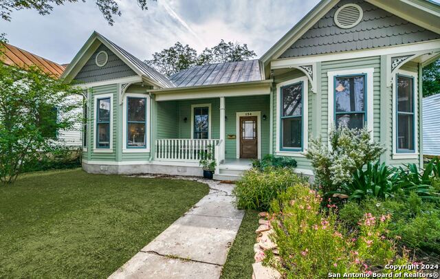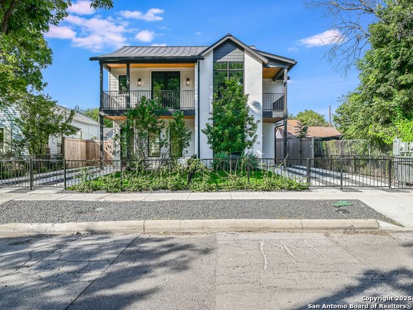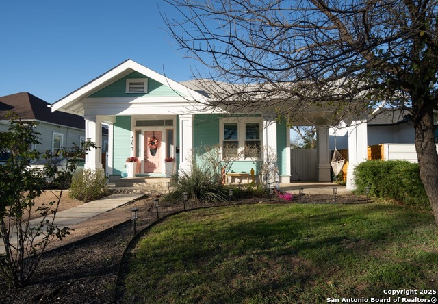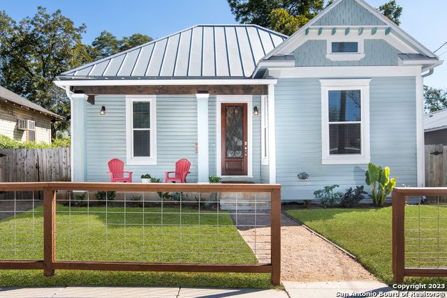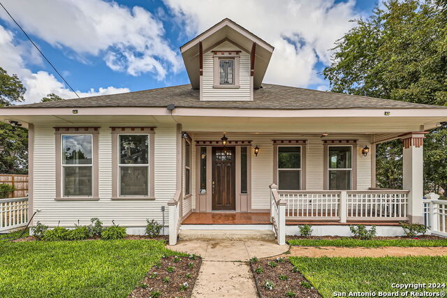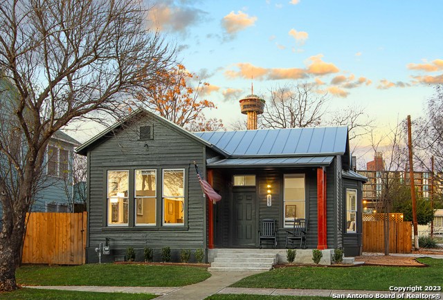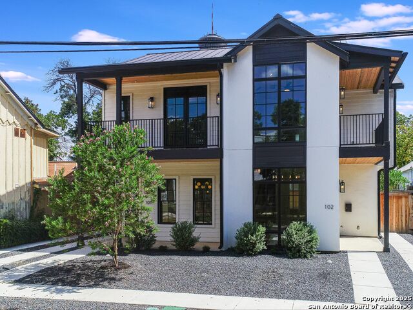218 Shenandoah St, San Antonio, TX 78210
Property Photos
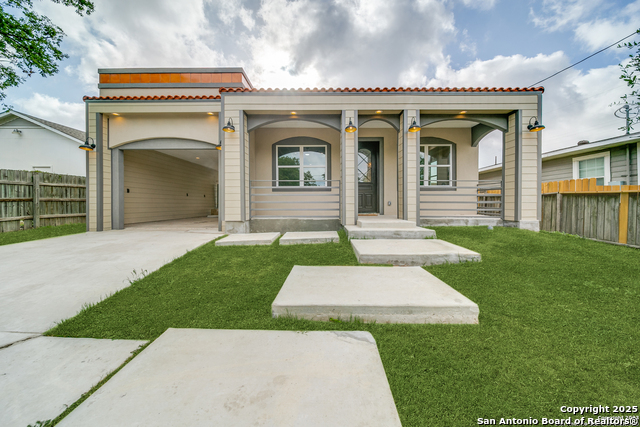
Would you like to sell your home before you purchase this one?
Priced at Only: $3,000
For more Information Call:
Address: 218 Shenandoah St, San Antonio, TX 78210
Property Location and Similar Properties
- MLS#: 1843099 ( Residential Rental )
- Street Address: 218 Shenandoah St
- Viewed: 78
- Price: $3,000
- Price sqft: $0
- Waterfront: No
- Year Built: 2024
- Bldg sqft: 0
- Bedrooms: 3
- Total Baths: 3
- Full Baths: 2
- 1/2 Baths: 1
- Days On Market: 94
- Additional Information
- County: BEXAR
- City: San Antonio
- Zipcode: 78210
- Subdivision: Denver Heights
- District: San Antonio I.S.D.
- Elementary School: Herff
- Middle School: Poe
- High School: Brackenridge
- Provided by: Keller Williams Heritage
- Contact: Kalei Laneaux
- (915) 422-5447

- DMCA Notice
-
DescriptionYour new rental awaits!! Home in the thriving Denver Heights neighborhood. This immaculate single story home features a private automatic gated entrance and open floor plan, 3 bedrooms, 2 full bathrooms, 1 half bath and a nice size backyard. The heart of the home is the luxurious kitchen equipped with high end stainless steel appliances, beautiful custom cabinetry with ample storage space, and solid granite countertops. The lovely breakfast bar is gazing into the open concept living and dining areas and takes your breath away at every turn! The custom lighting throughout, the gorgeous craftsmanship that elevates each room and the sleek epoxy flooring will be sure to catch your eye! This home is less than 5 minutes from the Alamo Dome with close proximity to downtown and the Pearl! There is no HOA which makes this property a perfect opportunity for a short term rental as well as a fabulous home for people wanting to make it their own! With easy access to major highways, restaurants, shopping and entertainment the possibilities are endless! Schedule your showing today and request application.
Payment Calculator
- Principal & Interest -
- Property Tax $
- Home Insurance $
- HOA Fees $
- Monthly -
Features
Building and Construction
- Exterior Features: Stucco, Siding, Other
- Flooring: Marble, Stained Concrete, Other
- Foundation: Slab
- Kitchen Length: 13
- Roof: Tile, Flat, Other
School Information
- Elementary School: Herff
- High School: Brackenridge
- Middle School: Poe
- School District: San Antonio I.S.D.
Garage and Parking
- Garage Parking: Two Car Garage, Detached, Attached, Side Entry, Tandem, None/Not Applicable
Eco-Communities
- Energy Efficiency: Programmable Thermostat, Double Pane Windows, Ceiling Fans
- Water/Sewer: City
Utilities
- Air Conditioning: One Central
- Fireplace: Not Applicable
- Heating Fuel: Natural Gas
- Heating: Central
- Window Coverings: All Remain
Amenities
- Common Area Amenities: Jogging Trail, Playground, Near Shopping, Sports Court, Other
Finance and Tax Information
- Application Fee: 75
- Cleaning Deposit: 500
- Days On Market: 70
- Max Num Of Months: 12
- Security Deposit: 3200
Rental Information
- Tenant Pays: Gas/Electric, Water/Sewer, Interior Maintenance, Yard Maintenance, Exterior Maintenance, Renters Insurance Required, Key Remote Deposit, Other
Other Features
- Application Form: CALL AGENT
- Apply At: CALL AGENT
- Instdir: From SATX Airport head down I-10, Exit Cesar Chavez, Turn Left, Head to Utah and Shenandoah
- Interior Features: One Living Area, Liv/Din Combo, Eat-In Kitchen, Island Kitchen, Breakfast Bar, Utility Room Inside, 1st Floor Lvl/No Steps, High Ceilings, Open Floor Plan, Maid's Quarters, Pull Down Storage, Cable TV Available, High Speed Internet, All Bedrooms Downstairs, Laundry Main Level, Laundry Room, Other
- Min Num Of Months: 12
- Miscellaneous: Owner-Manager, As-Is, Not Applicable
- Occupancy: Owner
- Personal Checks Accepted: Yes
- Ph To Show: 9154225447
- Restrictions: Smoking Outside Only
- Salerent: For Rent
- Section 8 Qualified: No
- Style: One Story
- Views: 78
Owner Information
- Owner Lrealreb: No
Similar Properties
Nearby Subdivisions
Artisan Park At Victoria Commo
Delmar Place
Denver Heights
Denver Heights East Of New Bra
Denver Heights West
Denver Heights West Of New Bra
Durango/roosevelt
Fair - North
Highland
Highland Park
Highland Park Est
Highland Park Est.
King William
Lavaca
N/a
Pasadena Heights
Riverside
Riverside Park
Roosevelt Mhp
S Of Mlk To Aransas
S Presa W To River
South San Antonio
Unknown
Wheatley Heights

- Antonio Ramirez
- Premier Realty Group
- Mobile: 210.557.7546
- Mobile: 210.557.7546
- tonyramirezrealtorsa@gmail.com



