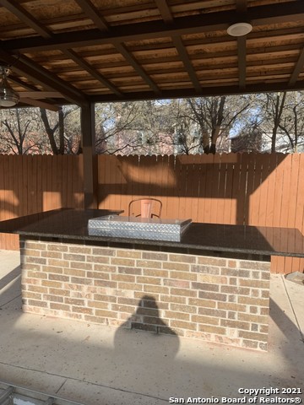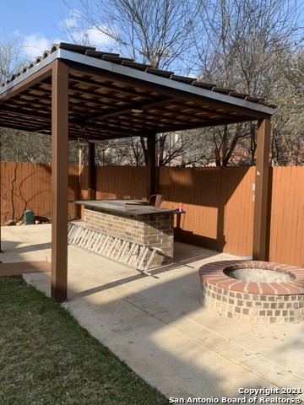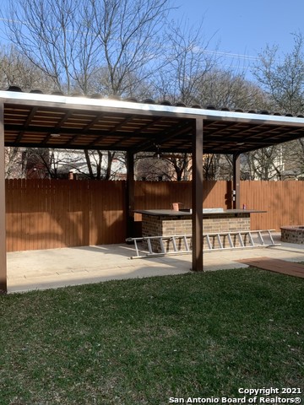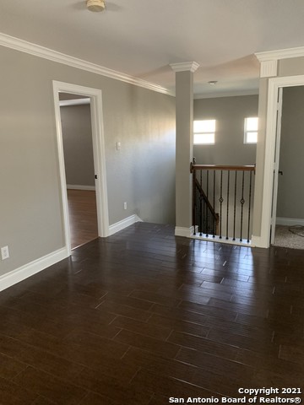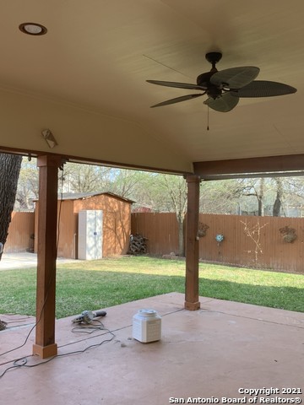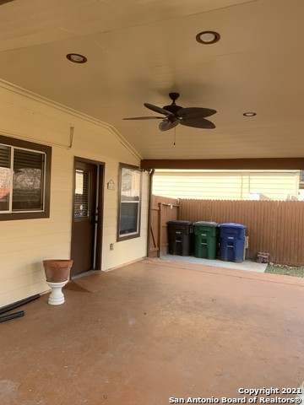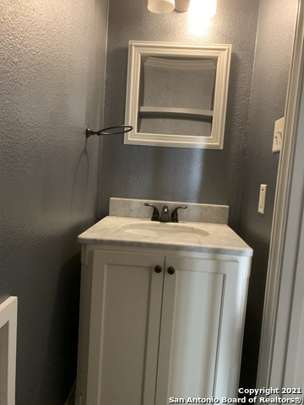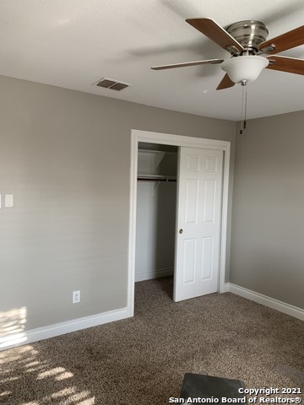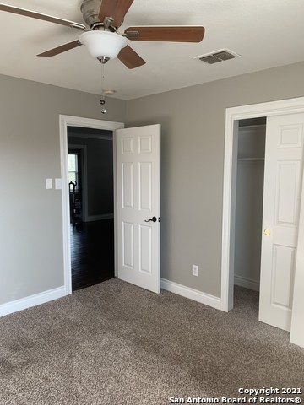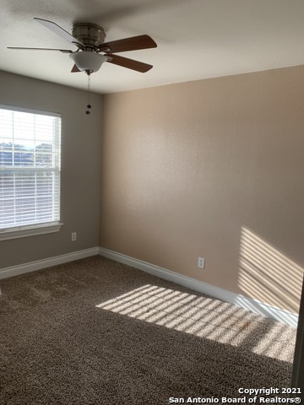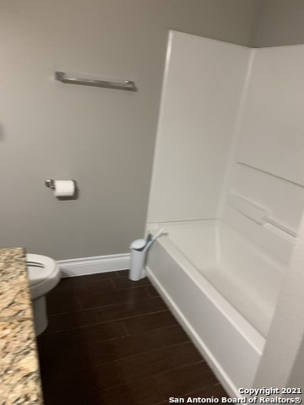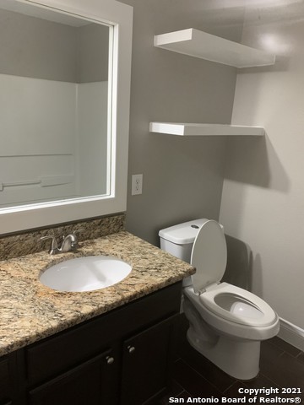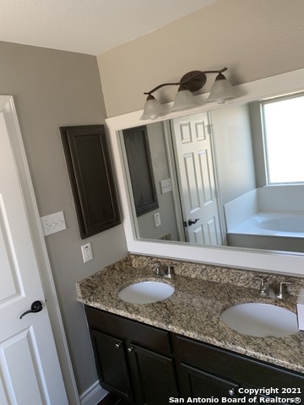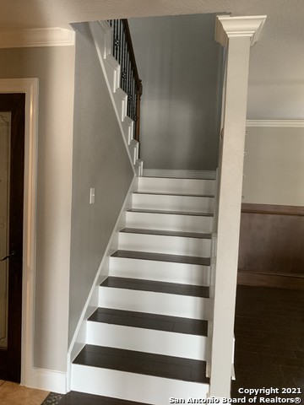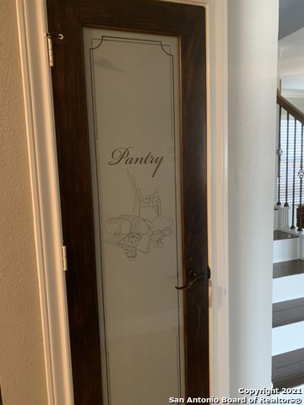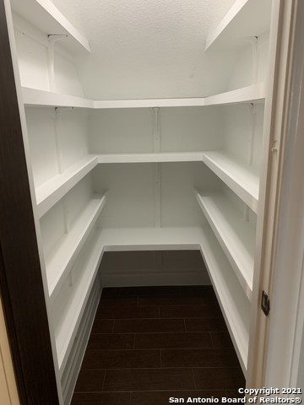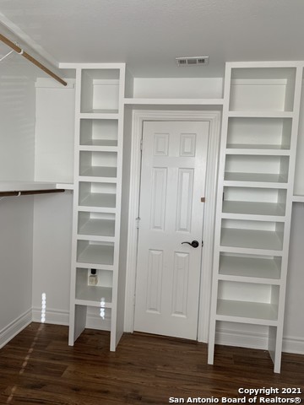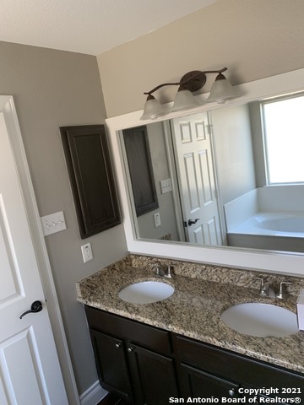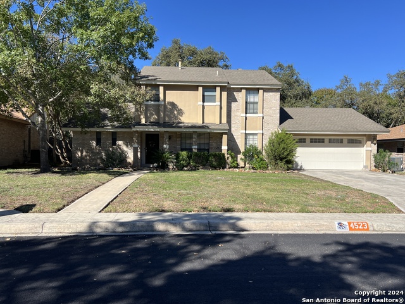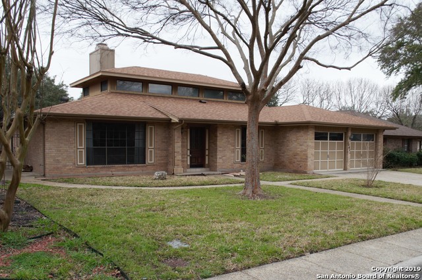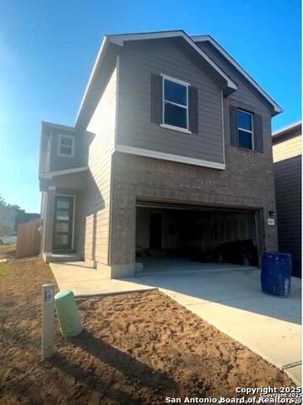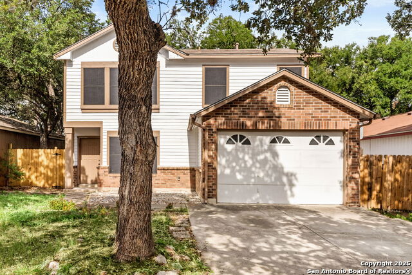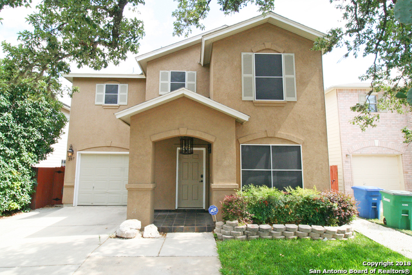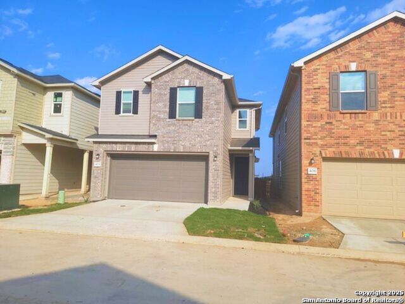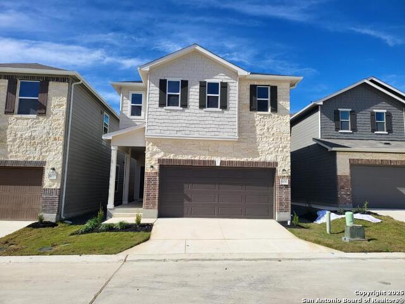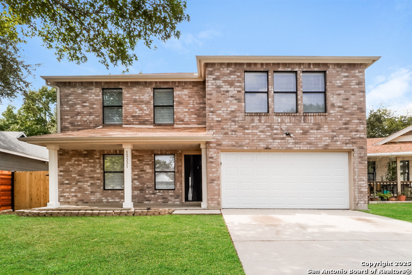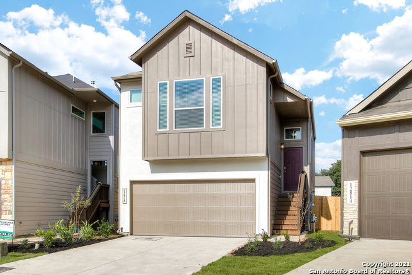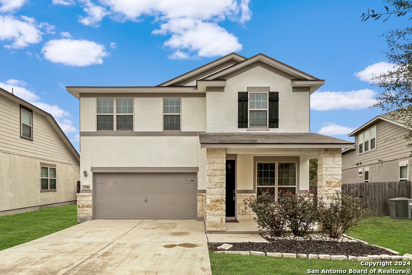11010 Hillsdale Loop, San Antonio, TX 78249
Property Photos
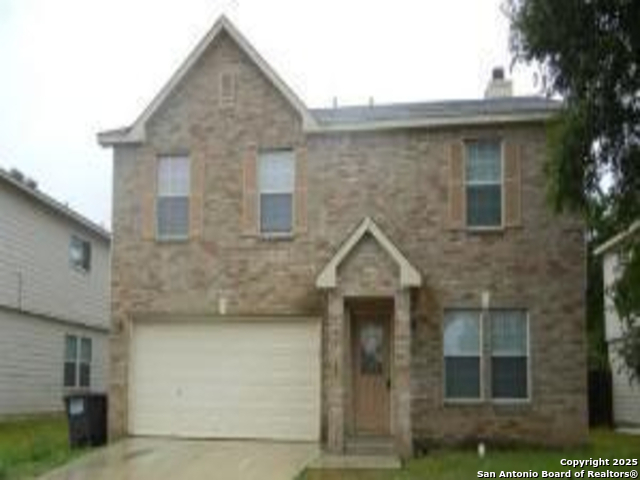
Would you like to sell your home before you purchase this one?
Priced at Only: $2,495
For more Information Call:
Address: 11010 Hillsdale Loop, San Antonio, TX 78249
Property Location and Similar Properties
- MLS#: 1843057 ( Residential Rental )
- Street Address: 11010 Hillsdale Loop
- Viewed: 13
- Price: $2,495
- Price sqft: $1
- Waterfront: No
- Year Built: 2005
- Bldg sqft: 2320
- Bedrooms: 4
- Total Baths: 3
- Full Baths: 2
- 1/2 Baths: 1
- Days On Market: 68
- Additional Information
- County: BEXAR
- City: San Antonio
- Zipcode: 78249
- Subdivision: Rivermist
- District: Northside
- Elementary School: Wanke
- Middle School: Stinson Katherine
- High School: Louis D Brandeis
- Provided by: Galleon Group Real Estate LLC
- Contact: Carlos Castorena
- (210) 859-6743

- DMCA Notice
-
DescriptionHuge yard with covered patio, separste cabana with built in gass grill to entertain and againts a private green belt. Storage Shed. Game room upstairs, features over 2320 SF. of living space. Spacious living room has cozy fireplace. Separate dining with built in wine fridge and wine rack. Updated kitchen with tons of cabinet space. Easy access to Medical Center, close to UTSA. A must see, privately managed
Payment Calculator
- Principal & Interest -
- Property Tax $
- Home Insurance $
- HOA Fees $
- Monthly -
Features
Building and Construction
- Apprx Age: 20
- Builder Name: UNKOWN
- Exterior Features: Brick, Siding
- Flooring: Carpeting, Ceramic Tile, Laminate
- Foundation: Slab
- Roof: Composition
- Source Sqft: Appsl Dist
School Information
- Elementary School: Wanke
- High School: Louis D Brandeis
- Middle School: Stinson Katherine
- School District: Northside
Garage and Parking
- Garage Parking: Two Car Garage
Eco-Communities
- Water/Sewer: Water System
Utilities
- Air Conditioning: One Central
- Fireplace: One
- Heating Fuel: Electric
- Heating: Central
- Security: Not Applicable
- Window Coverings: All Remain
Amenities
- Common Area Amenities: None
Finance and Tax Information
- Application Fee: 50
- Days On Market: 13
- Max Num Of Months: 24
- Pet Deposit: 1000
- Security Deposit: 2495
Rental Information
- Rent Includes: Condo/HOA Fees
- Tenant Pays: Gas/Electric, Water/Sewer, Interior Maintenance, Yard Maintenance, Renters Insurance Required
Other Features
- Application Form: TAR
- Apply At: 2108596743
- Instdir: Bandera to Prue Rd to Kyle Seale Prwky to Rock Mist to Failing Water to Hillsdale Loop.
- Interior Features: One Living Area, Liv/Din Combo, Separate Dining Room, Eat-In Kitchen, Walk-In Pantry, Utility Room Inside, Cable TV Available
- Legal Description: 47
- Min Num Of Months: 12
- Miscellaneous: Owner-Manager
- Occupancy: Vacant
- Personal Checks Accepted: No
- Ph To Show: 2108596743
- Restrictions: Other
- Salerent: For Rent
- Section 8 Qualified: No
- Style: Two Story
- Views: 13
Owner Information
- Owner Lrealreb: No
Similar Properties
Nearby Subdivisions
Arbor Of Rivermist
Archer Oaks
Babcock North
Babcock Place
Babcock Ridge
Babcock Th
Bella Sera
Cambridge
Cantera Village
Carriage Hills
Cristabel Court Residences
De Zavala Trails
Dezavala Trails
Eagles Bluff
Enclave
Hunters Chase
Jade Oaks
Maverick Creek
N/a
Oak Ridge
Oakmont Downs
Oakridge Pointe
Oxbow
Park Of University Hills
Parkwood
Parkwood Village
Presidio
Provincia Villas
Regency Meadow
River Mist
River Mist U-1
Rivermist
Stadium Pointe
Steubing Farm Ut-7 (enclave) B
Tanglewood
The Hills @ River Mist
The Park At University Hills
University Village
Villas At Presidio
Woller Creek
Woodridge
Woodridge Estates
Woodridge Village
Woods Of Shavano
Woodthorn

- Antonio Ramirez
- Premier Realty Group
- Mobile: 210.557.7546
- Mobile: 210.557.7546
- tonyramirezrealtorsa@gmail.com



