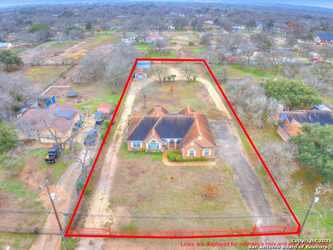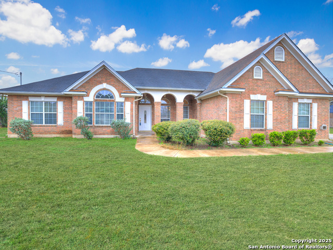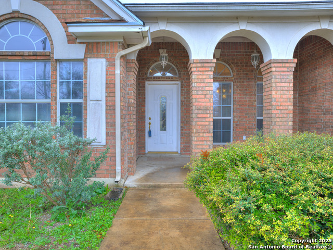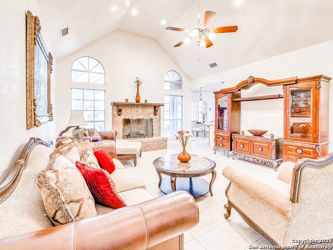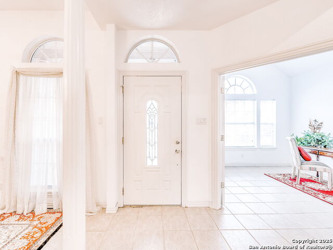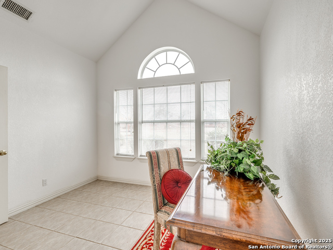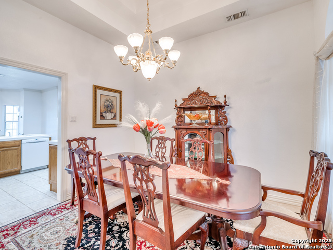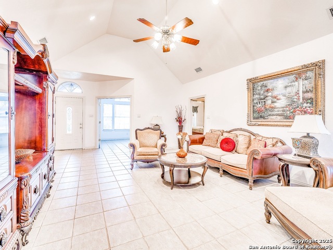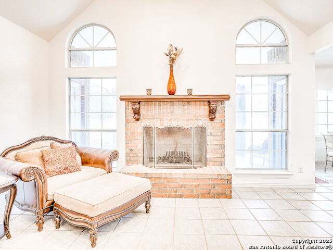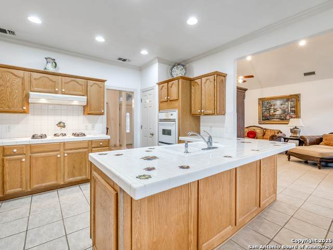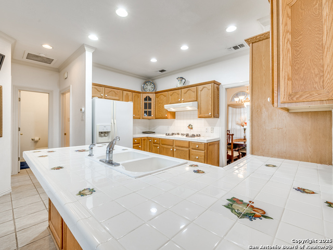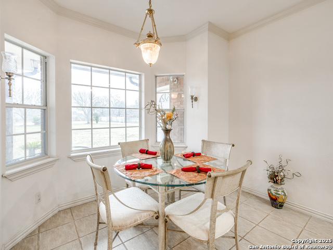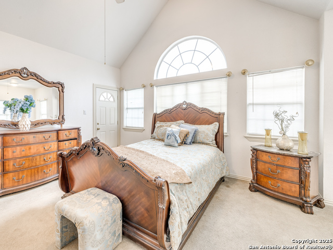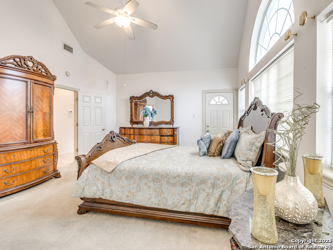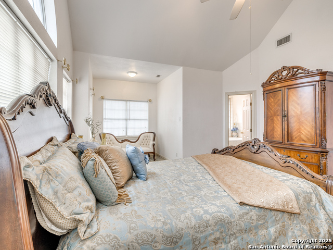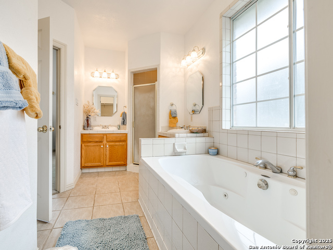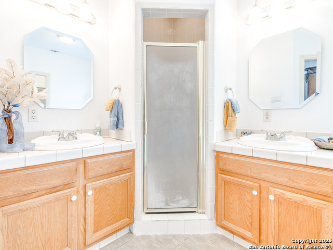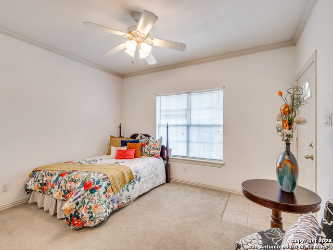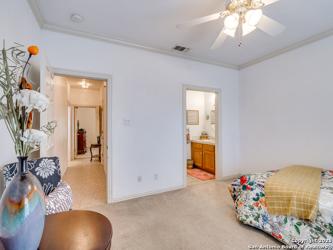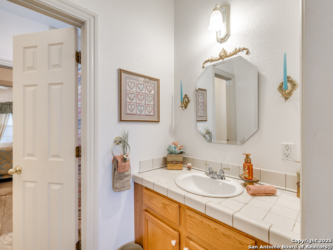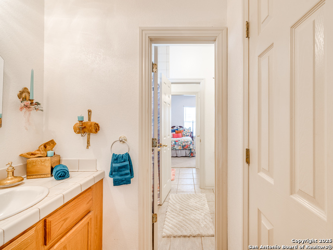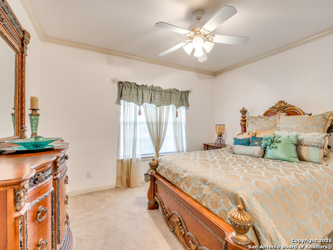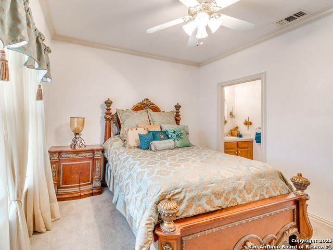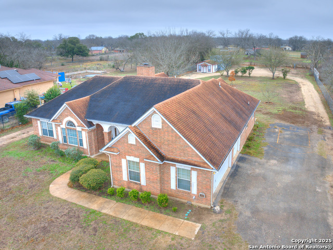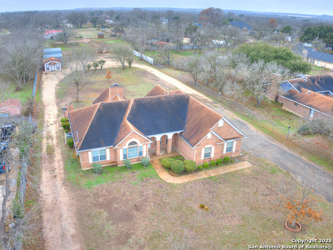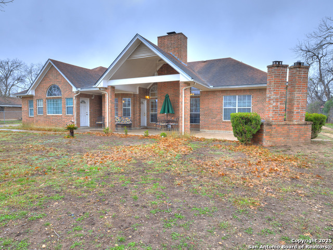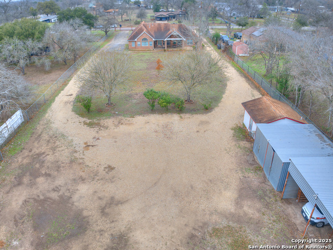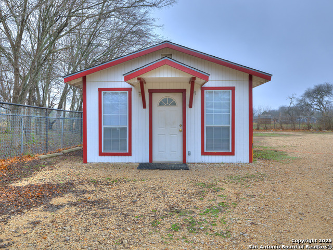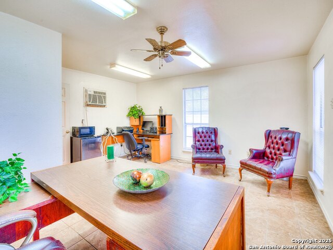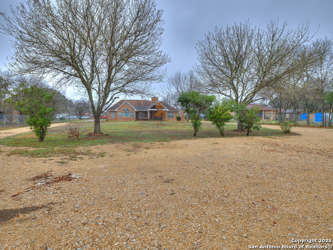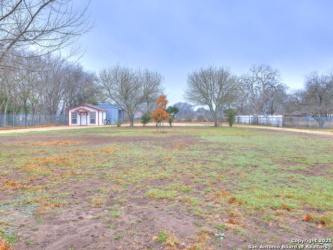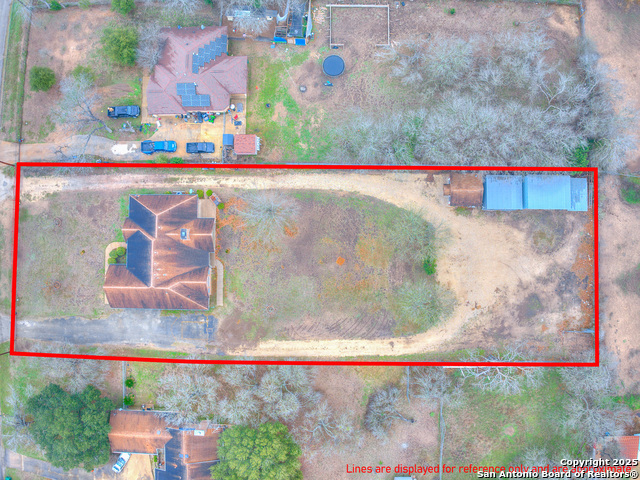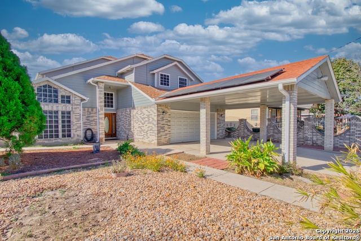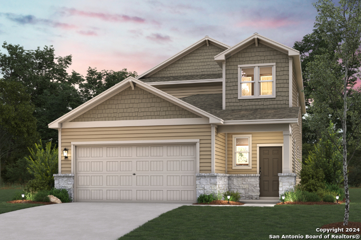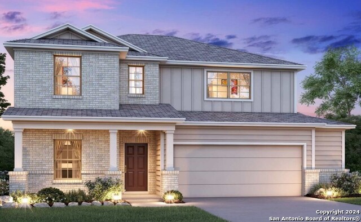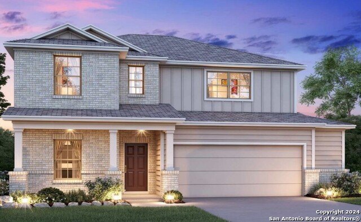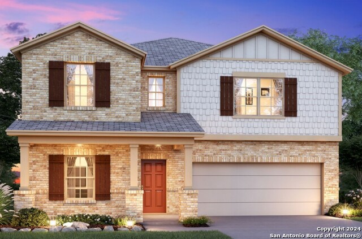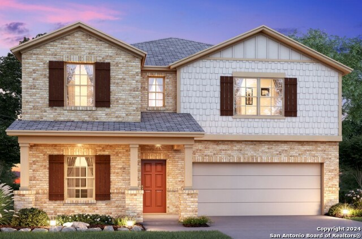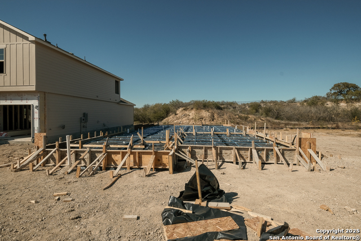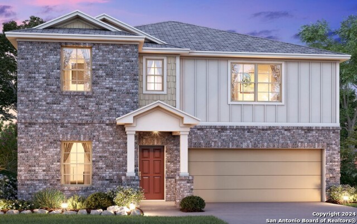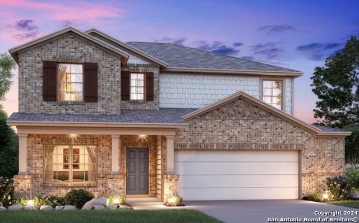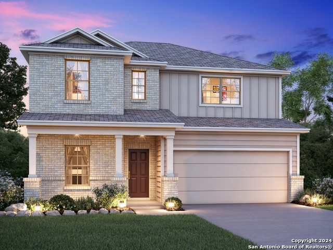4226 Boxwood Rd, San Antonio, TX 78222
Property Photos
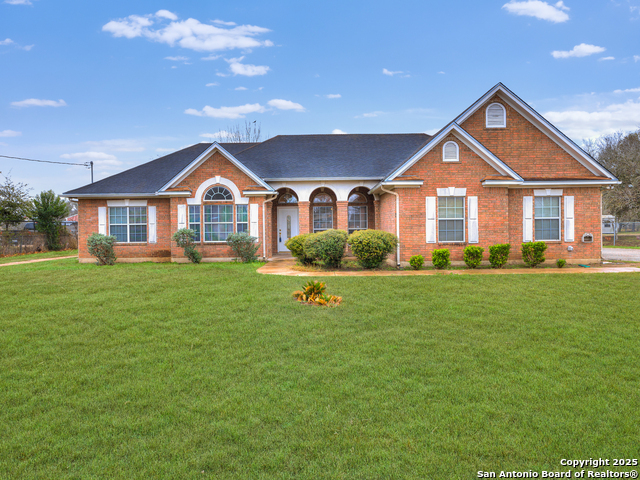
Would you like to sell your home before you purchase this one?
Priced at Only: $350,000
For more Information Call:
Address: 4226 Boxwood Rd, San Antonio, TX 78222
Property Location and Similar Properties
- MLS#: 1843024 ( Single Residential )
- Street Address: 4226 Boxwood Rd
- Viewed: 2
- Price: $350,000
- Price sqft: $169
- Waterfront: No
- Year Built: 2001
- Bldg sqft: 2074
- Bedrooms: 3
- Total Baths: 3
- Full Baths: 2
- 1/2 Baths: 1
- Garage / Parking Spaces: 3
- Days On Market: 6
- Additional Information
- County: BEXAR
- City: San Antonio
- Zipcode: 78222
- Subdivision: Mary Helen
- District: San Antonio I.S.D.
- Elementary School: Hirsch
- Middle School: Davis
- High School: Sam Houston
- Provided by: eXp Realty
- Contact: Sebastiano Formica
- (210) 541-2530

- DMCA Notice
-
DescriptionThis custom built, single story home on a 0.94 acre lot offers the perfect balance of space, privacy, and functionality. With 2,074 square feet, three bedrooms, two and a half baths, and a three car garage, this home is designed to accommodate a variety of needs. Step inside through the grand entryway and into the great room, where a gas fireplace serves as the focal point, creating a warm and inviting atmosphere. High ceilings and abundant natural light enhance the sense of spaciousness. At the front of the home, a formal office/flex space provides room for a home office, craft room, or home gym. A formal dining room offers an elegant setting for gatherings and special occasions. Plenty of space to entertain or just enjoy your morning cup of coffee on your oversized 27 ft by 15 ft covered back patio. Designed with both convenience and security in mind, the entire property is fully fenced, featuring a remote controlled wrought iron gate with two access gates. The expansive backyard includes a 225 square foot workshop with half bath, additional storage facilities, and extra parking covered car ports, making it ideal for hobbyists or for running your home business. Don't miss your chance to own this versatile and well appointed home. Schedule your private showing today!
Payment Calculator
- Principal & Interest -
- Property Tax $
- Home Insurance $
- HOA Fees $
- Monthly -
Features
Building and Construction
- Apprx Age: 24
- Builder Name: Unknown
- Construction: Pre-Owned
- Exterior Features: 4 Sides Masonry
- Floor: Carpeting, Ceramic Tile
- Foundation: Slab
- Kitchen Length: 13
- Other Structures: Storage, Workshop
- Roof: Composition
- Source Sqft: Appsl Dist
Land Information
- Lot Description: 1/2-1 Acre
School Information
- Elementary School: Hirsch
- High School: Sam Houston
- Middle School: Davis
- School District: San Antonio I.S.D.
Garage and Parking
- Garage Parking: Three Car Garage
Eco-Communities
- Water/Sewer: Water System, Sewer System
Utilities
- Air Conditioning: One Central
- Fireplace: One
- Heating Fuel: Electric
- Heating: Central
- Recent Rehab: No
- Utility Supplier Elec: CPS
- Utility Supplier Gas: CPS
- Utility Supplier Sewer: SAWS
- Utility Supplier Water: SAWS
- Window Coverings: All Remain
Amenities
- Neighborhood Amenities: None
Finance and Tax Information
- Home Owners Association Mandatory: None
- Total Tax: 6505.9
Rental Information
- Currently Being Leased: No
Other Features
- Contract: Exclusive Right To Sell
- Instdir: From I-410, Turn right onto Rigsby Ave. Proceed for 1.3 mi, then turn left onto Bonair Dr. After 0.3 mi, turn left onto Boxwood Rd. Destination will be on the right
- Interior Features: One Living Area, Separate Dining Room, Eat-In Kitchen, Breakfast Bar, Study/Library, Shop, Utility Room Inside, 1st Floor Lvl/No Steps, High Ceilings
- Legal Desc Lot: 48
- Legal Description: NCB 10761 BLK LOT 48 & E 114.62 FT OF 46 ( 0.246 AC) 2012 ME
- Miscellaneous: Estate Sale Probate, Virtual Tour, As-Is
- Occupancy: Vacant
- Ph To Show: 2102222227
- Possession: Closing/Funding
- Style: One Story
Owner Information
- Owner Lrealreb: No
Similar Properties
Nearby Subdivisions
Agave
Blue Ridge Ranch
Blue Rock Springs
Covington Oaks
Crestlake/foster Meadows
East Central Area
Foster Meadows
Green Acres
Hidden Oasis
Ida Creek
Jupe Subdivision
Lakeside
Lakeside Sub Un 1
Lakeside-patio
Manor Terrace
Mary Helen
N/a
Peach Grove
Pecan Estates
Pecan Vallet Est
Pecan Valley
Pecan Valley Est
Red Hawk Landing
Republic Creek
Riposa Vita
Sa / Ec Isds Rural Metro
Salado Creek
Southern Hills
Spanish Trails
Spanish Trails Villas
Spanish Trails-unit 1 West
Starlight Homes
Stonegate
Sutton Farms
The Granary Heritage
Thea Meadows
Torian Village
Willow Point

- Antonio Ramirez
- Premier Realty Group
- Mobile: 210.557.7546
- Mobile: 210.557.7546
- tonyramirezrealtorsa@gmail.com



