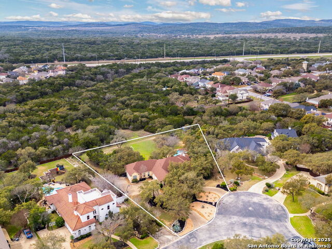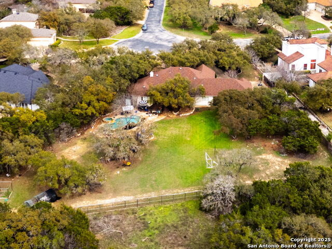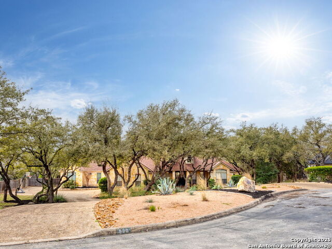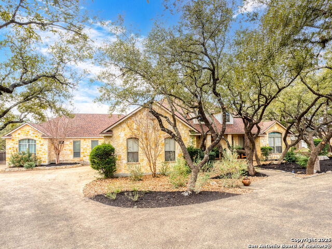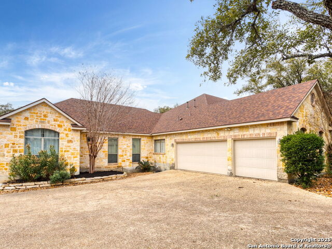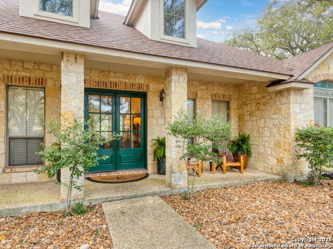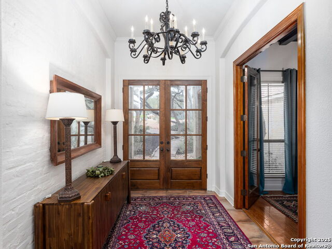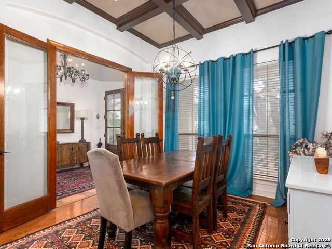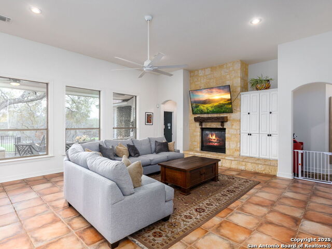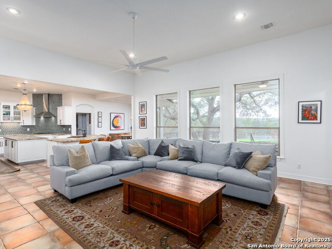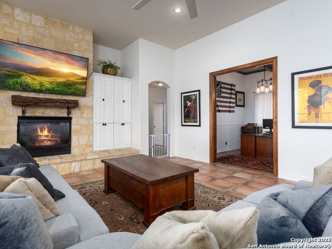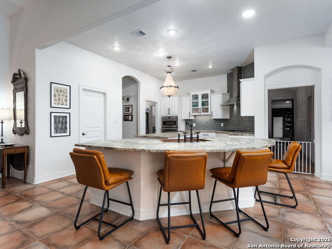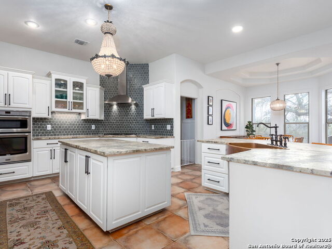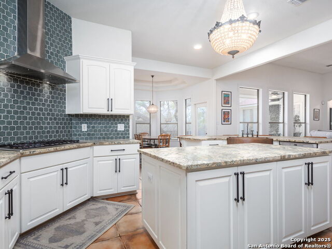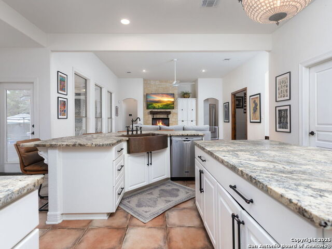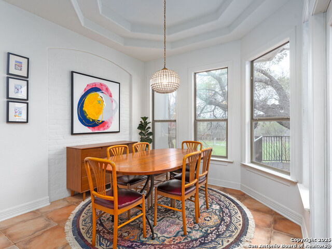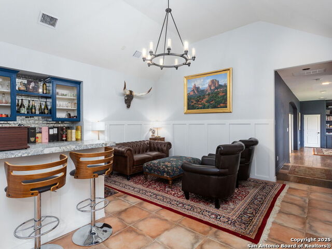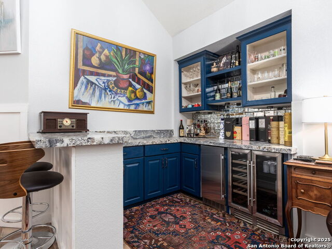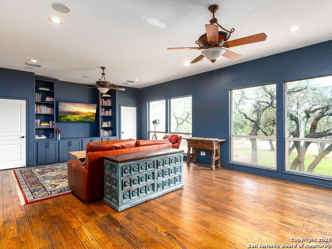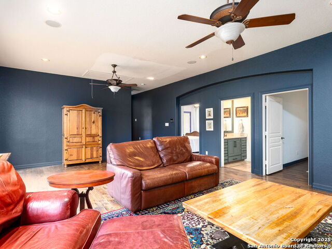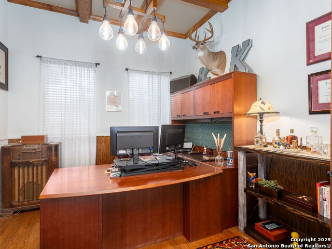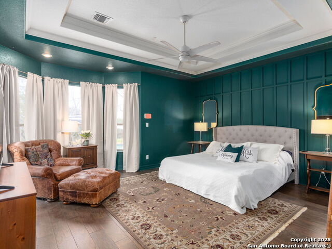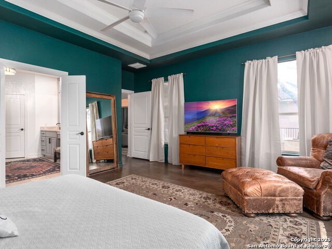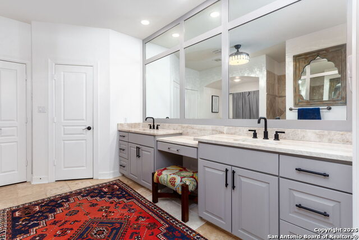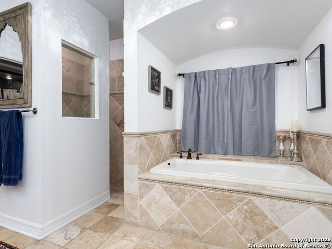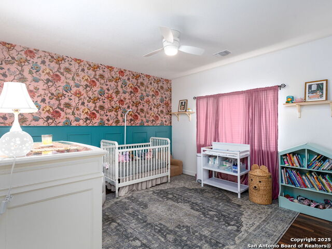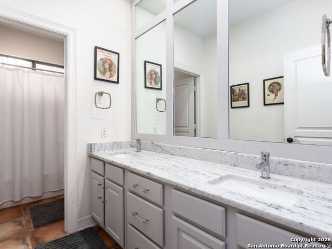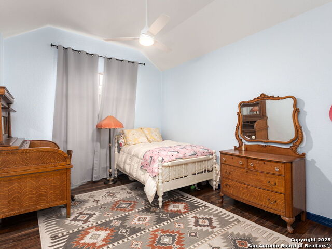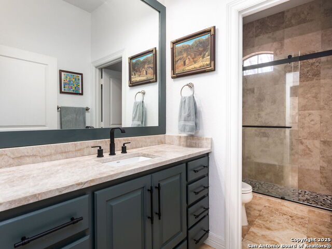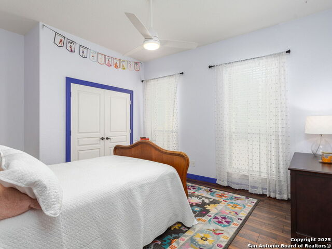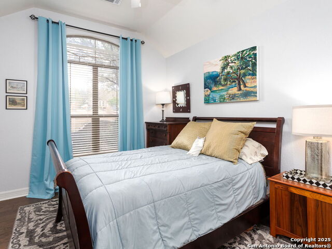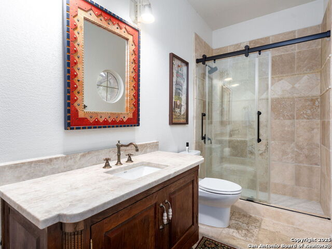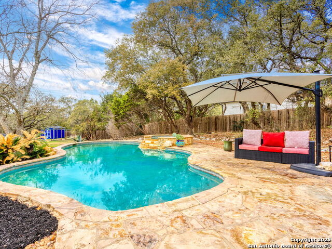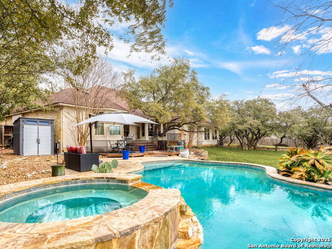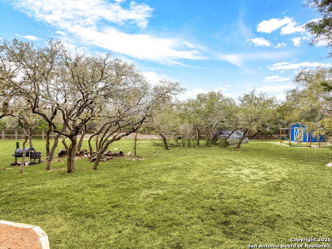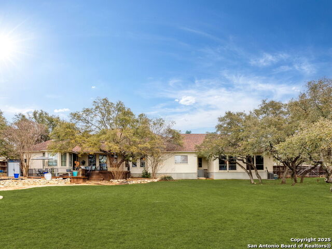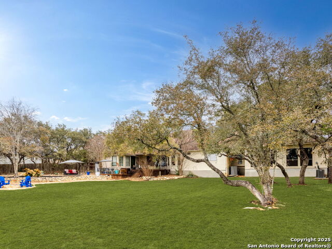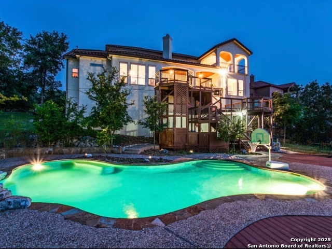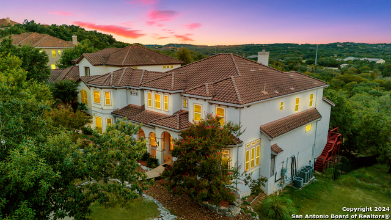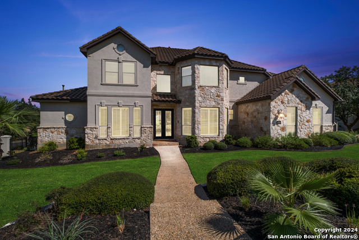930 Foxton Dr, San Antonio, TX 78260
Property Photos
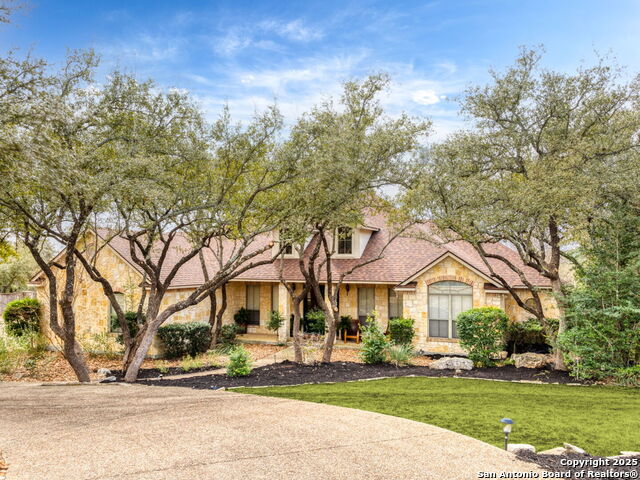
Would you like to sell your home before you purchase this one?
Priced at Only: $1,249,000
For more Information Call:
Address: 930 Foxton Dr, San Antonio, TX 78260
Property Location and Similar Properties
- MLS#: 1842946 ( Single Residential )
- Street Address: 930 Foxton Dr
- Viewed: 29
- Price: $1,249,000
- Price sqft: $301
- Waterfront: No
- Year Built: 2000
- Bldg sqft: 4154
- Bedrooms: 5
- Total Baths: 4
- Full Baths: 4
- Garage / Parking Spaces: 3
- Days On Market: 68
- Additional Information
- County: BEXAR
- City: San Antonio
- Zipcode: 78260
- Subdivision: The Forest At Stone Oak
- District: North East I.S.D
- Elementary School: Wilderness Oak
- Middle School: Lopez
- High School: Ronald Reagan
- Provided by: Z Texas Real Estate, LLC
- Contact: Neal Zingelmann
- (210) 846-0358

- DMCA Notice
-
DescriptionHill Country Retreat in Stone Oak 1.3 Acre Greenbelt Lot! Discover this private, resort style one story home nestled on a 1.3 acre greenbelt lot in the heart of Stone Oak! Offering the perfect blend of tranquility and modern convenience, this spacious 5 bedroom, 4 bathroom retreat is designed for both relaxation and entertaining. A grand circle drive and charming covered front porch welcome you into a home that exudes elegance. Inside, you'll find a stunning travertine tile entryway leading to multiple living areas, including a dedicated private study, parlor, game room, and formal dining room. Throughout the home, rich wood and tile flooring create a seamless, low maintenance aesthetic no carpet anywhere! The chef's kitchen is a dream, featuring high end cabinetry, premium appliances, double ovens, gas cooking, a generous island, and a walk in pantry. The primary suite is a true retreat with designer touches, recent upgrades, and a fully custom closet system. The luxurious en suite bathroom features a spa like garden tub, a spacious walk in shower, and custom cabinetry for added storage and elegance. Step outside to your tree shaded deck, where a sparkling pool and adjoining hot tub await. The expansive backyard is ideal for soccer, football, or simply unwinding by the firepit. A storage shed provides ample space for all your outdoor gear. Additional highlights include a large 3 car garage and eco friendly landscaping. Zoned to top rated NEISD schools, this exceptional property offers resort style living with all the conveniences of city life. Don't miss this rare opportunity schedule your private showing today!
Payment Calculator
- Principal & Interest -
- Property Tax $
- Home Insurance $
- HOA Fees $
- Monthly -
Features
Building and Construction
- Apprx Age: 25
- Builder Name: Unknown
- Construction: Pre-Owned
- Exterior Features: 4 Sides Masonry, Stone/Rock, Stucco
- Floor: Ceramic Tile, Wood
- Foundation: Slab
- Kitchen Length: 18
- Other Structures: Shed(s)
- Roof: Composition
- Source Sqft: Appsl Dist
Land Information
- Lot Description: Corner, Cul-de-Sac/Dead End, On Greenbelt, Bluff View, County VIew, 1 - 2 Acres, Wooded, Mature Trees (ext feat), Level
- Lot Improvements: Street Paved, Curbs, Street Gutters, Sidewalks, Streetlights, Fire Hydrant w/in 500'
School Information
- Elementary School: Wilderness Oak Elementary
- High School: Ronald Reagan
- Middle School: Lopez
- School District: North East I.S.D
Garage and Parking
- Garage Parking: Three Car Garage
Eco-Communities
- Energy Efficiency: Programmable Thermostat, Double Pane Windows, Variable Speed HVAC, Radiant Barrier, Ceiling Fans
- Water/Sewer: Water System, Sewer System
Utilities
- Air Conditioning: Two Central
- Fireplace: One
- Heating Fuel: Electric, Natural Gas
- Heating: Central
- Recent Rehab: Yes
- Utility Supplier Elec: CPS
- Utility Supplier Gas: CPS
- Utility Supplier Grbge: CITY
- Utility Supplier Sewer: SAWS
- Utility Supplier Water: SAWS
- Window Coverings: Some Remain
Amenities
- Neighborhood Amenities: Controlled Access, Pool, Clubhouse, Park/Playground
Finance and Tax Information
- Days On Market: 54
- Home Faces: East
- Home Owners Association Fee: 390
- Home Owners Association Frequency: Quarterly
- Home Owners Association Mandatory: Mandatory
- Home Owners Association Name: FOREST AT STONE OAK
- Total Tax: 23879
Other Features
- Contract: Exclusive Right To Sell
- Instdir: Stone Oak Parkway to The Forest
- Interior Features: Three Living Area, Separate Dining Room, Eat-In Kitchen, Two Eating Areas, Island Kitchen, Breakfast Bar, Walk-In Pantry, Study/Library, Game Room, Utility Room Inside, 1st Floor Lvl/No Steps, High Ceilings, Open Floor Plan, Cable TV Available, High Speed Internet, All Bedrooms Downstairs, Laundry Main Level, Laundry Room, Walk in Closets, Attic - Pull Down Stairs
- Legal Desc Lot: 83
- Legal Description: NCB 19216 BLK 1 LOT 83 THE FOREST AT STONE OAK UT-3
- Occupancy: Owner
- Ph To Show: 210-222-2227
- Possession: Closing/Funding
- Style: One Story
- Views: 29
Owner Information
- Owner Lrealreb: No
Similar Properties
Nearby Subdivisions
Bavarian Hills
Bent Tree
Bluffs Of Lookout Canyon
Boulders At Canyon Springs
Canyon Springs
Clementson Ranch
Crossing At Lookout Cany
Deer Creek
Enclave At Canyon Springs
Estancia
Estancia Ranch
Estancia Ranch - 50
Hastings Ridge At Kinder Ranch
Heights At Stone Oak
Highland Estates
Kinder Ranch
Lakeside At Canyon Springs
Links At Canyon Springs
Lookout Canyon
Lookout Canyon Creek
Mesa Del Norte
Oak Moss North
Oliver Ranch
Panther Creek At Stone O
Preserve At Sterling Ridge
Promontory Reserve
Prospect Creek At Kinder Ranch
Ridge At Canyon Springs
Ridge Of Silverado Hills
Royal Oaks Estates
San Miguel At Canyon Springs
Sherwood Forest
Silverado Hills
Sterling Ridge
Stone Oak Villas
Summerglen
Sunday Creek At Kinder Ranch
Terra Bella
The Forest At Stone Oak
The Preserve Of Sterling Ridge
The Reserves @ The Heights Of
The Reserves@ The Heights Of S
The Ridge
The Ridge At Lookout Canyon
The Summit At Canyon Springs
The Summit At Sterling Ridge
Timber Oaks North
Timberwood Park
Timberwood Park Un 1
Toll Brothers At Kinder Ranch
Tuscany Heights
Valencia Terrace
Villas At Canyon Springs
Villas Of Silverado Hills
Vista Bella
Waters At Canyon Springs
Wilderness Pointe
Willis Ranch
Woodland Hills
Woodland Hills North

- Antonio Ramirez
- Premier Realty Group
- Mobile: 210.557.7546
- Mobile: 210.557.7546
- tonyramirezrealtorsa@gmail.com



