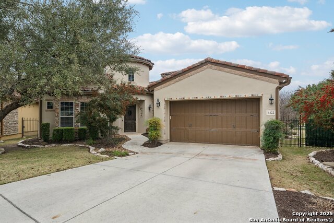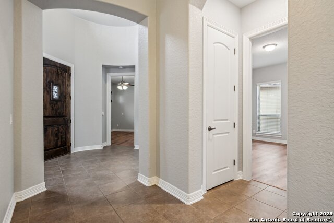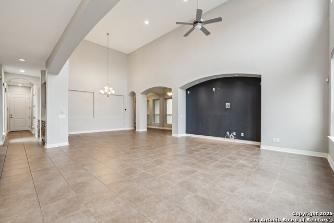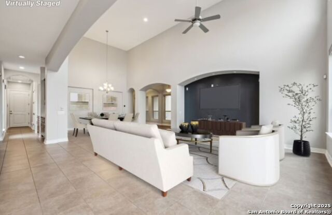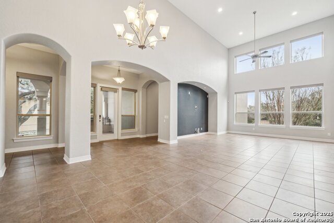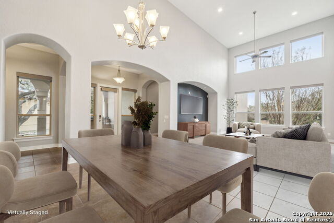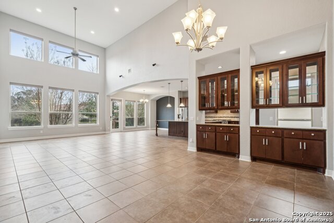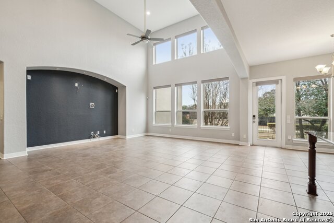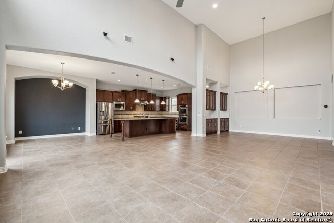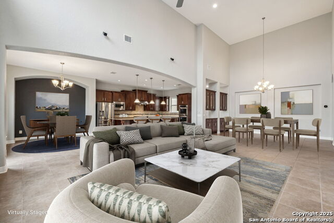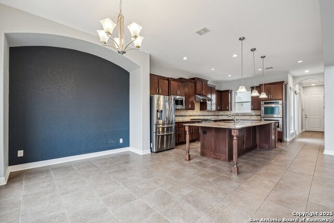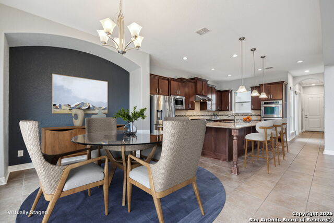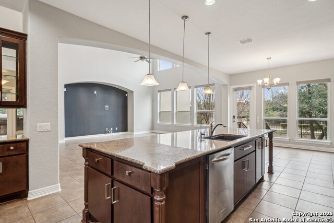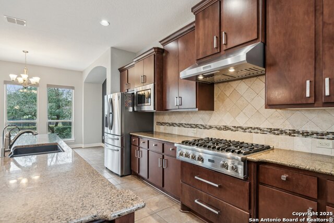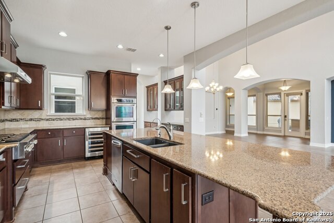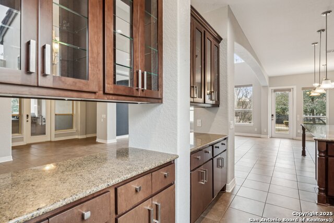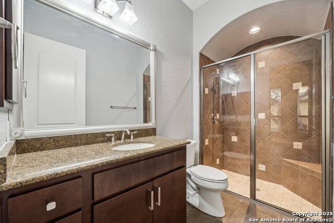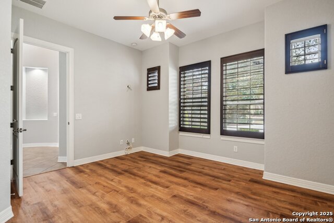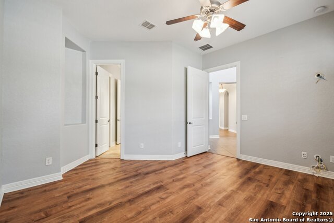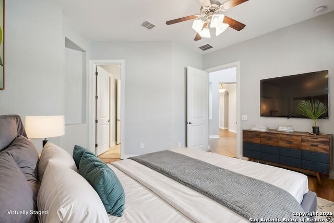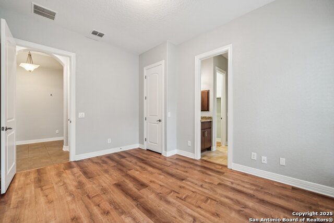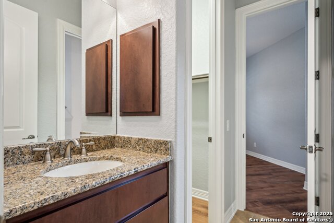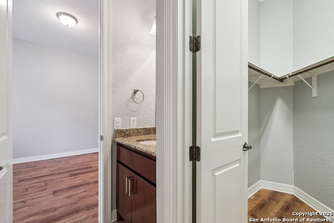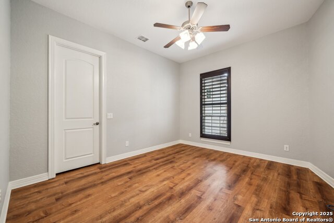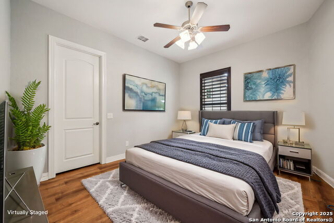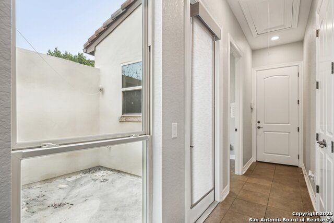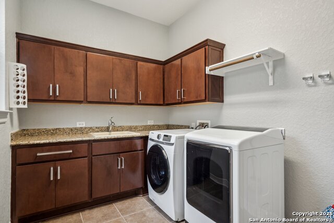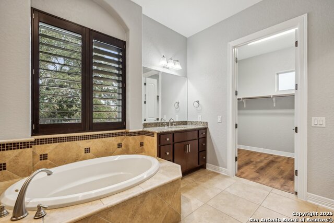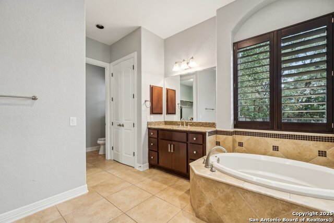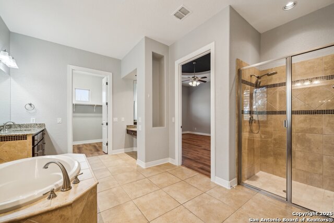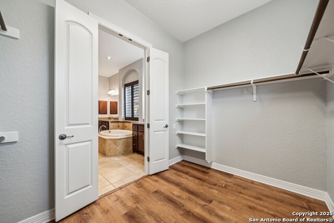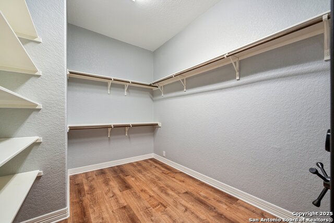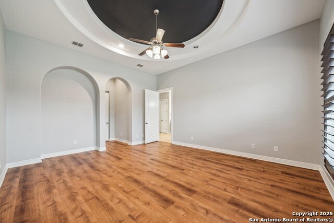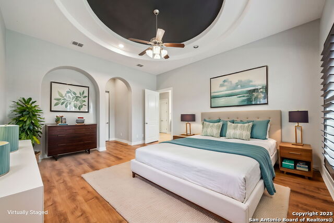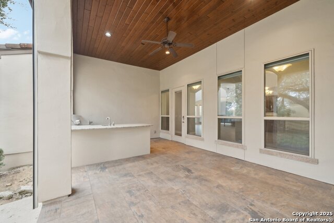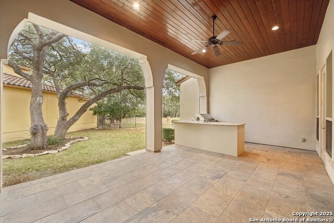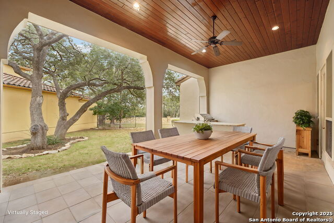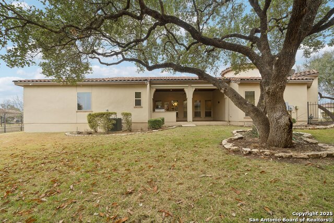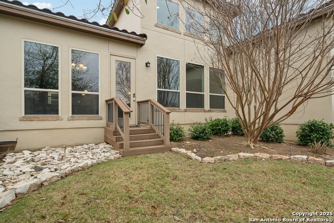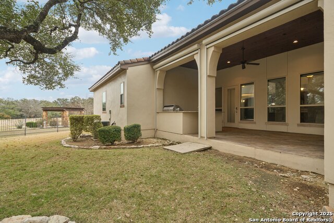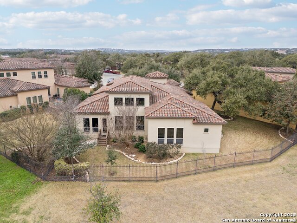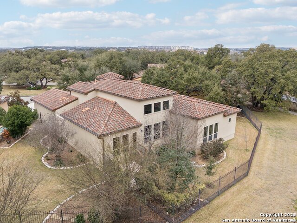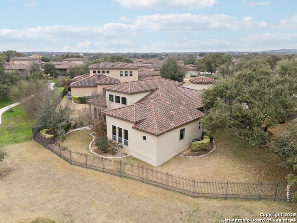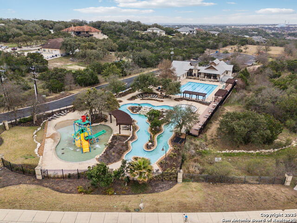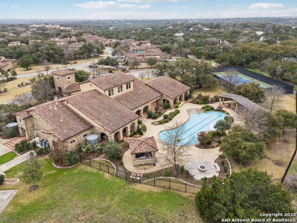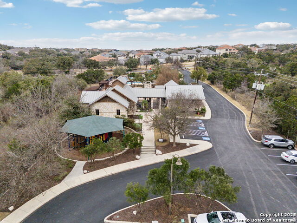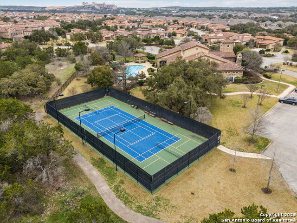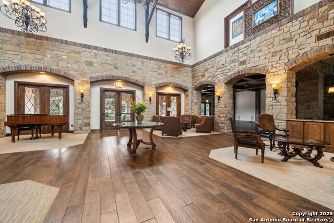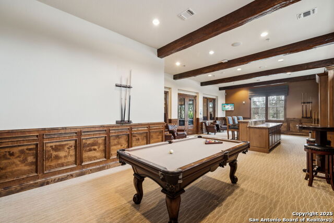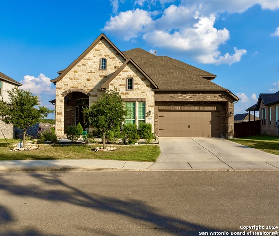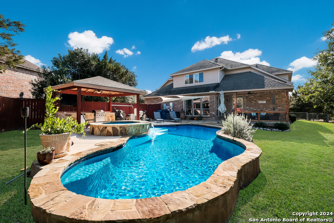4422 Tapia , San Antonio, TX 78261
Property Photos
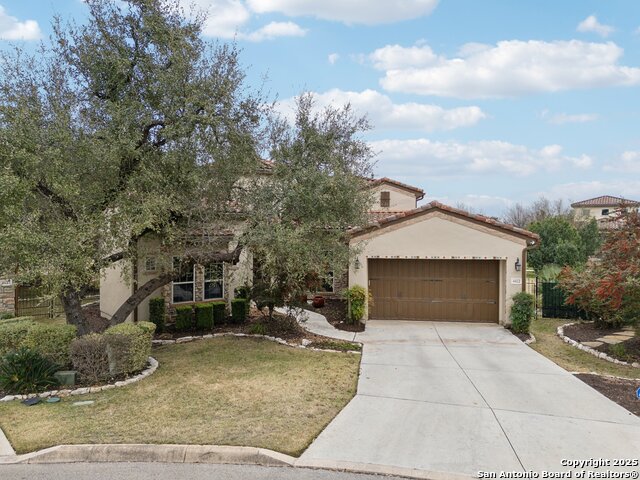
Would you like to sell your home before you purchase this one?
Priced at Only: $775,000
For more Information Call:
Address: 4422 Tapia , San Antonio, TX 78261
Property Location and Similar Properties
- MLS#: 1842861 ( Single Residential )
- Street Address: 4422 Tapia
- Viewed: 1
- Price: $775,000
- Price sqft: $233
- Waterfront: No
- Year Built: 2012
- Bldg sqft: 3326
- Bedrooms: 4
- Total Baths: 3
- Full Baths: 3
- Garage / Parking Spaces: 2
- Days On Market: 6
- Additional Information
- County: BEXAR
- City: San Antonio
- Zipcode: 78261
- Subdivision: Campanas
- District: Judson
- Elementary School: Wortham Oaks
- Middle School: Kitty Hawk
- High School: Veterans Memorial
- Provided by: Keeping It Realty
- Contact: Ryan Volpe
- (210) 993-3130

- DMCA Notice
-
DescriptionThis stunning Mediterranean style one story home, featuring 4 bedrooms and 3 bathrooms, is located in the exclusive, gated Cibolo Canyons Campanas neighborhood. Set on a spacious .23 acre cul de sac lot, the property offers ample space for both indoor and outdoor entertaining, along with breathtaking views. The eat in kitchen boasts top of the line stainless steel appliances, including a wine chiller, microwave, gas cooktop, and double ovens, complemented by a large granite breakfast bar. The adjacent dining room showcases extended counters and cabinetry. With soaring ceilings and numerous windows, the home is filled with natural light. The luxurious primary suite includes separate vanities, a garden tub, a separate shower, and multiple walk in closets. Enjoy effortless outdoor entertaining on the covered patio with a full outdoor kitchen and gas grill, shaded by mature trees. The home is equipped with a Pelican Saltless Water System with UV Lightning and an HVAC system featuring a UV light kit. Made in the Shade professionally installed SMART interior Roller shades that offer a clean, sleek look, and exterior shades to protect against the sun's harsh rays, reducing glare and heat, while providing privacy. Lawn care is provided by the HOA, and residents have access to two amenity centers with several style pools for all, a clubhouse, tennis courts, and jogging and biking trails. Conveniently located near shopping, dining, golf courses, and schools, this home offers a peaceful and vibrant community.
Payment Calculator
- Principal & Interest -
- Property Tax $
- Home Insurance $
- HOA Fees $
- Monthly -
Features
Building and Construction
- Apprx Age: 13
- Builder Name: Sitterle
- Construction: Pre-Owned
- Exterior Features: Stucco
- Floor: Ceramic Tile, Wood, Laminate
- Foundation: Slab
- Kitchen Length: 18
- Roof: Tile
- Source Sqft: Appsl Dist
Land Information
- Lot Description: Cul-de-Sac/Dead End
- Lot Improvements: Street Paved, Curbs, Streetlights
School Information
- Elementary School: Wortham Oaks
- High School: Veterans Memorial
- Middle School: Kitty Hawk
- School District: Judson
Garage and Parking
- Garage Parking: Two Car Garage
Eco-Communities
- Energy Efficiency: Double Pane Windows, Ceiling Fans
- Green Features: EF Irrigation Control
- Water/Sewer: Sewer System
Utilities
- Air Conditioning: One Central
- Fireplace: Not Applicable
- Heating Fuel: Natural Gas
- Heating: Central, Panel
- Window Coverings: All Remain
Amenities
- Neighborhood Amenities: Controlled Access, Pool, Tennis, Clubhouse, Jogging Trails
Finance and Tax Information
- Home Faces: West
- Home Owners Association Fee: 440
- Home Owners Association Frequency: Monthly
- Home Owners Association Mandatory: Mandatory
- Home Owners Association Name: CIBOLO CANYONS
- Total Tax: 18544
Rental Information
- Currently Being Leased: No
Other Features
- Block: 12
- Contract: Exclusive Right To Sell
- Instdir: OFF TPC PKWY/EVANS. Maps will take you to the gate closest to this house. Keep going straight on TPC Parkway and you will see the guard/main gate on the left.
- Interior Features: One Living Area, Separate Dining Room, Eat-In Kitchen, Two Eating Areas, Walk-In Pantry, Study/Library, Utility Room Inside, 1st Floor Lvl/No Steps, High Ceilings, Open Floor Plan, Pull Down Storage, Cable TV Available, High Speed Internet, All Bedrooms Downstairs, Laundry Main Level, Telephone, Walk in Closets, Attic - Partially Floored
- Legal Description: CB 4910C (CAMPANAS PH-2A ENCLAVE), BLOCK 12 LOT 9 2012 NEW A
- Occupancy: Owner
- Ph To Show: 210-222-2227
- Possession: Closing/Funding
- Style: Spanish, Mediterranean
Owner Information
- Owner Lrealreb: No
Similar Properties
Nearby Subdivisions
Amorosa
Belterra
Bulverde 2/the Villages @
Bulverde Village
Bulverde Village-blkhwk/crkhvn
Bulverde Village/the Point
Campanas
Canyon Crest
Century Oaks Estates
Cibolo Canyon/suenos
Cibolo Canyons
Cibolo Canyons/estancia
Cibolo Canyons/monteverde
Clear Springs Park
Comal/northeast Rural Ranch Ac
Country Place
Estrella@cibolo Canyons
Fossil Ridge
Indian Springs
Langdon
Madera At Cibolo Canyon
Monte Verde
Monteverde
Olmos Oaks
The Preserve At Indian Springs
Trinity Oaks
Wortham Oaks

- Antonio Ramirez
- Premier Realty Group
- Mobile: 210.557.7546
- Mobile: 210.557.7546
- tonyramirezrealtorsa@gmail.com



