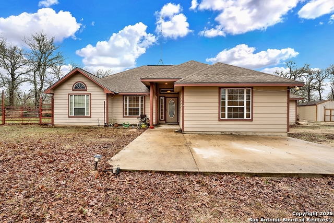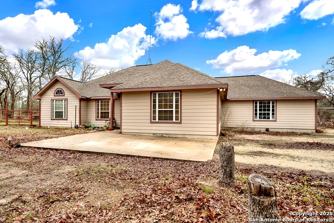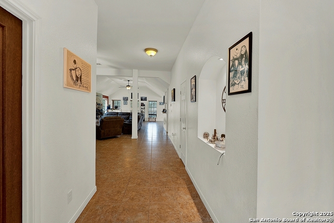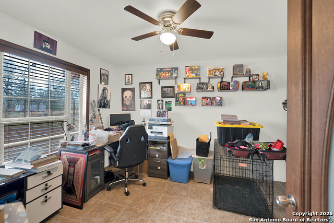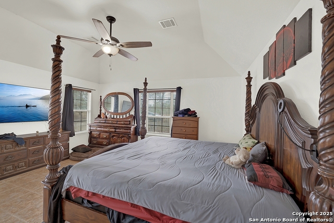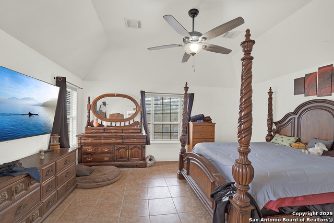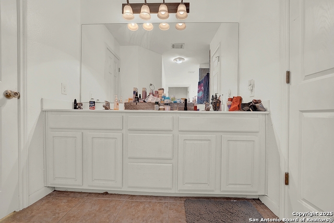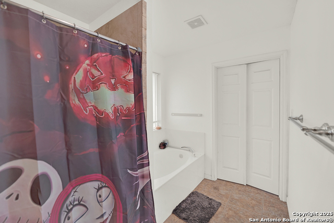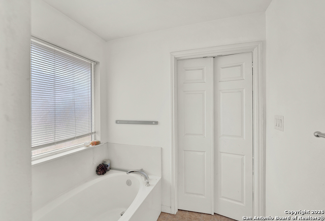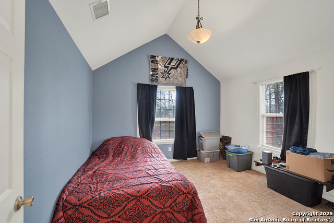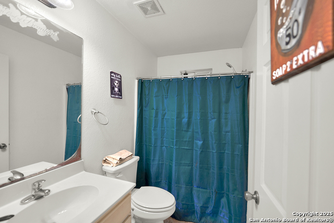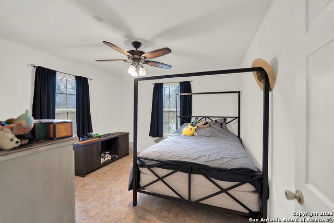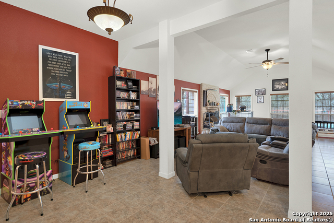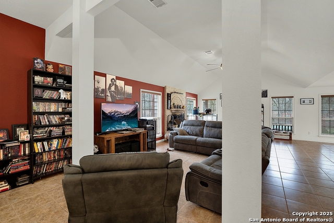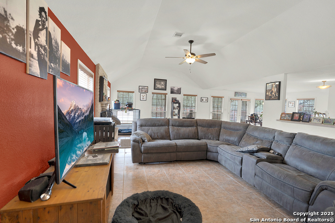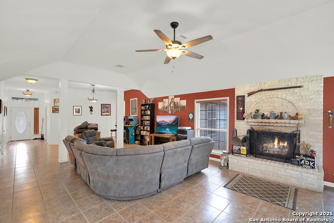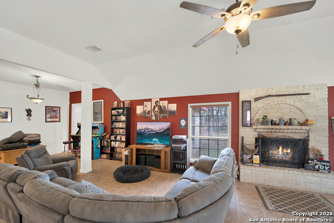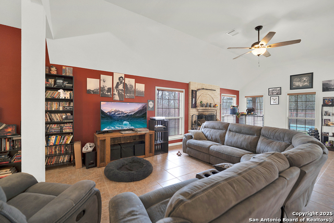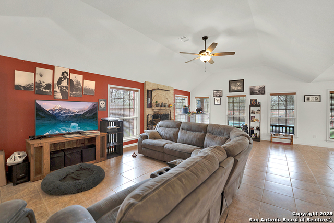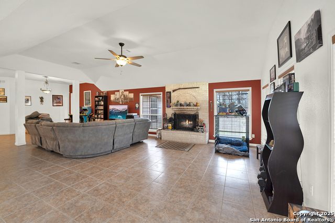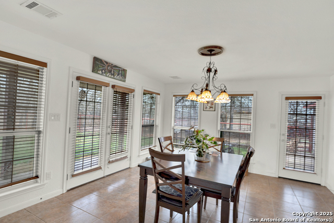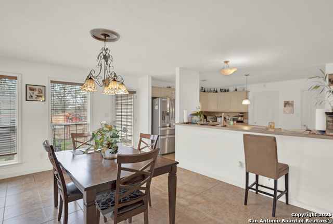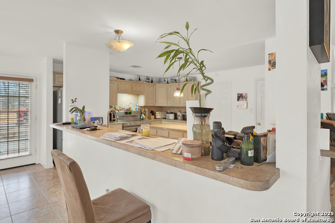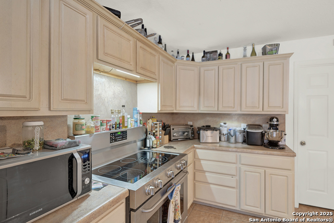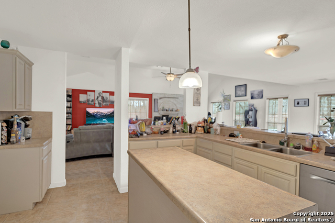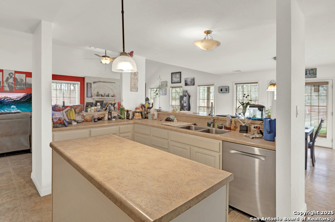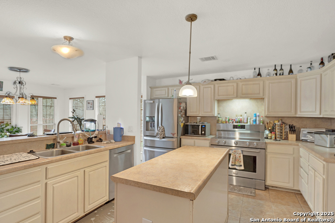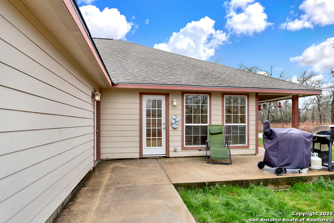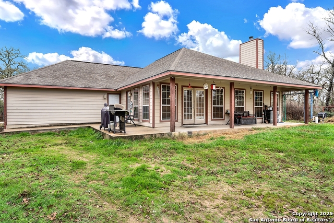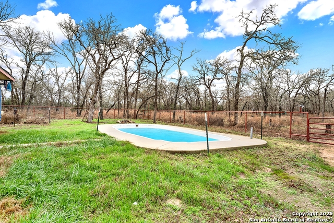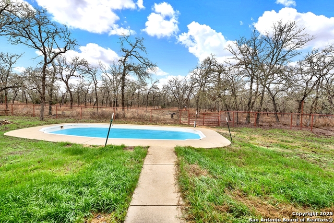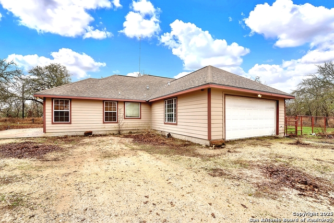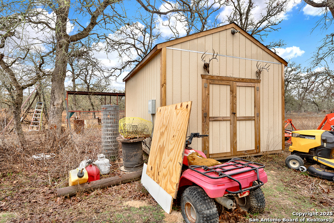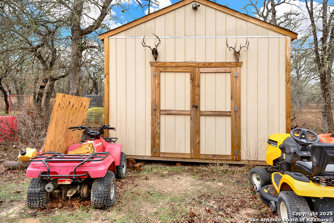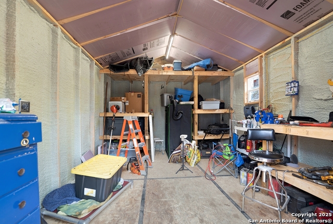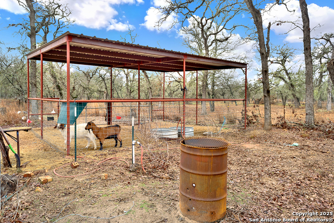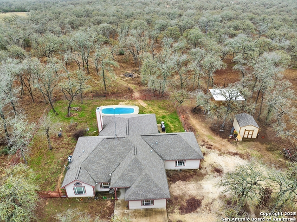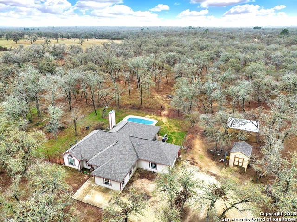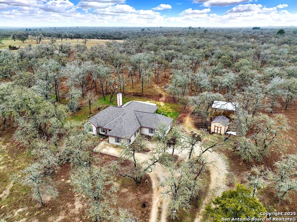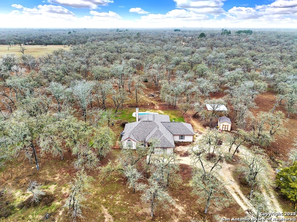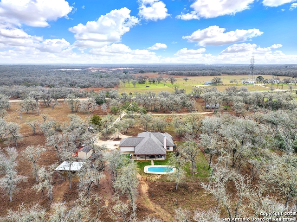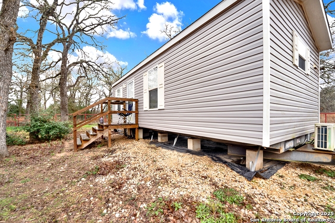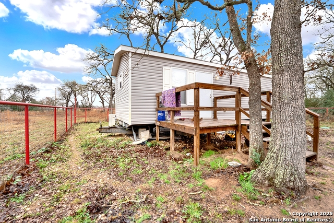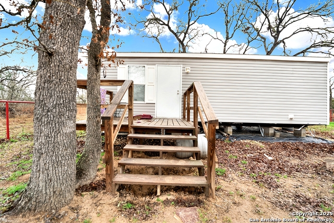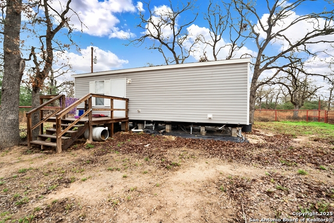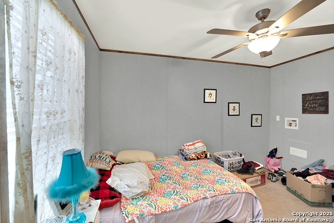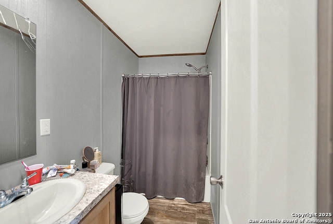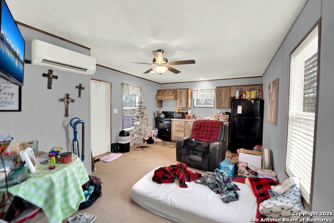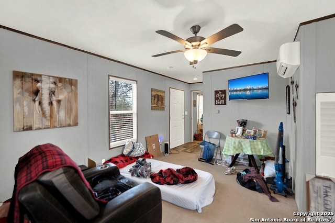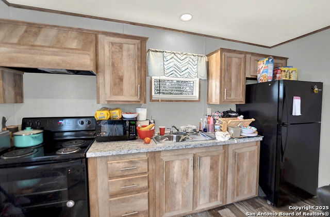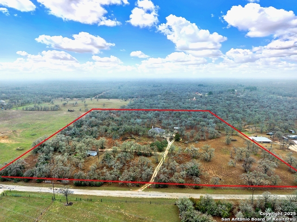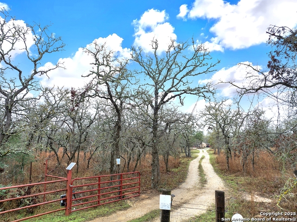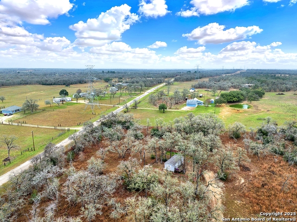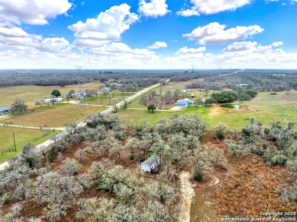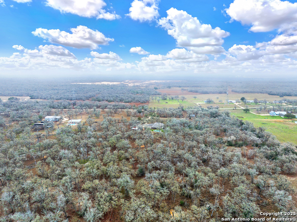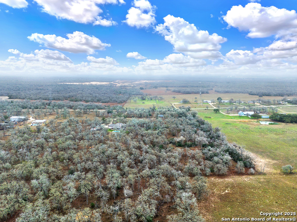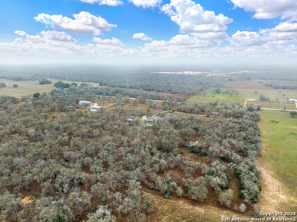121 Cr 436 , Stockdale, TX 78160
Property Photos
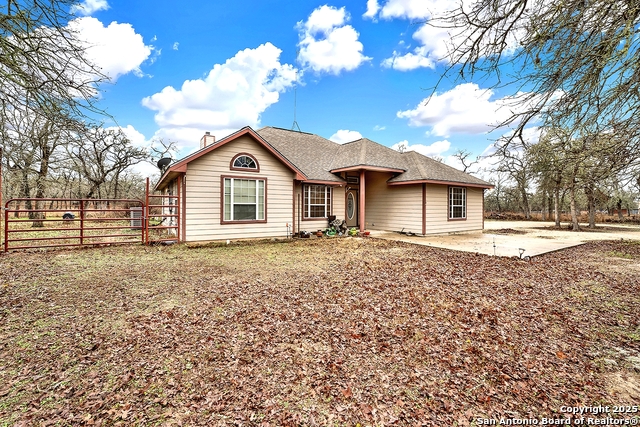
Would you like to sell your home before you purchase this one?
Priced at Only: $899,400
For more Information Call:
Address: 121 Cr 436 , Stockdale, TX 78160
Property Location and Similar Properties
- MLS#: 1842856 ( Single Residential )
- Street Address: 121 Cr 436
- Viewed: 18
- Price: $899,400
- Price sqft: $350
- Waterfront: No
- Year Built: 2007
- Bldg sqft: 2570
- Bedrooms: 4
- Total Baths: 2
- Full Baths: 2
- Garage / Parking Spaces: 2
- Days On Market: 45
- Additional Information
- County: WILSON
- City: Stockdale
- Zipcode: 78160
- Subdivision: Ecleto Creek Ranchettes Sub
- District: Stockdale Isd
- Elementary School: Stockdale
- Middle School: Stockdale
- High School: Stockdale
- Provided by: Powerhouse Realty
- Contact: Jennifer Hampton
- (830) 837-1931

- DMCA Notice
-
DescriptionCome take a dip in your pool at your very own country side retreat. Ten sprawling acres with TWO dwellings conveniently located just in between Seguin and Stockdale approximately 35 miles from I10. Main home features open floor plan with 4 bedrooms (or 3 bedrooms and an office) and 2 bathrooms. In the oversized primary bedroom you will find a large walk in closet and a primary bathroom featuring a spa like garden tub and walk in shower with dual sink vanity. As you make your way to your centrally located, spacious kitchen you will come across the gorgeous stone fire place ready to keep you warm on those chilly hill country evenings. Summertime heat? No problem here! Beat it in your backyard pool ready to host all your BBQ events! Outside the fenced backyard is a livestock shelter with water ran to tend to your livestock. Shed has electric and is fully insulated. Guest home has a fully fenced yard and has its own water meter, electric meter, and septic system. It is a 1 bedroom 1 bathroom tiny home approximately 500 sqft. Currently is being rented out on a month to month basis. Come and tour your country retreat TODAY!
Payment Calculator
- Principal & Interest -
- Property Tax $
- Home Insurance $
- HOA Fees $
- Monthly -
Features
Building and Construction
- Apprx Age: 18
- Builder Name: unk
- Construction: Pre-Owned
- Exterior Features: Cement Fiber
- Floor: Ceramic Tile
- Foundation: Slab
- Kitchen Length: 16
- Roof: Composition
- Source Sqft: Appsl Dist
Land Information
- Lot Description: County VIew, Horses Allowed, 5 - 14 Acres, Partially Wooded, Mature Trees (ext feat), Level
School Information
- Elementary School: Stockdale
- High School: Stockdale
- Middle School: Stockdale
- School District: Stockdale Isd
Garage and Parking
- Garage Parking: Two Car Garage
Eco-Communities
- Water/Sewer: Septic
Utilities
- Air Conditioning: One Central
- Fireplace: One, Living Room
- Heating Fuel: Electric
- Heating: Central
- Window Coverings: All Remain
Amenities
- Neighborhood Amenities: None
Finance and Tax Information
- Days On Market: 32
- Home Owners Association Mandatory: None
- Total Tax: 4619.12
Other Features
- Contract: Exclusive Right To Sell
- Instdir: Get on I-37 S/US-281 S 7 min (1.7 mi) Continue on I-37 S/US-281 S. Take US-87 S to W Chihuahua St in La Vernia 32 min (29.1 mi) Take FM 775 N, FM2772 E, FM539 S, Lake Valley Dr and Longhorn Rd to your destination 20 min (12.8 mi)
- Interior Features: One Living Area, Liv/Din Combo, Separate Dining Room, Two Eating Areas, Island Kitchen, Breakfast Bar, Walk-In Pantry, Shop, Utility Room Inside, High Ceilings, Open Floor Plan, High Speed Internet, Laundry Room, Walk in Closets, Attic - Floored, Attic - Pull Down Stairs
- Legal Desc Lot: 19
- Legal Description: ECLETO CREEK RANCHETTES SUB, LOT 19 (ARB), ACRES 10.25
- Ph To Show: 2102222227
- Possession: Closing/Funding
- Style: One Story, Texas Hill Country
- Views: 18
Owner Information
- Owner Lrealreb: No

- Antonio Ramirez
- Premier Realty Group
- Mobile: 210.557.7546
- Mobile: 210.557.7546
- tonyramirezrealtorsa@gmail.com



