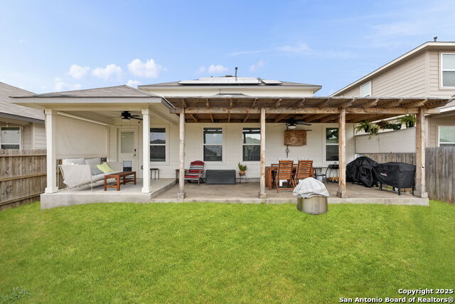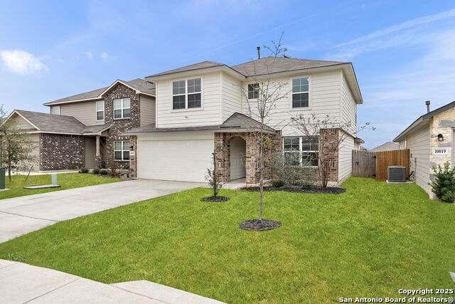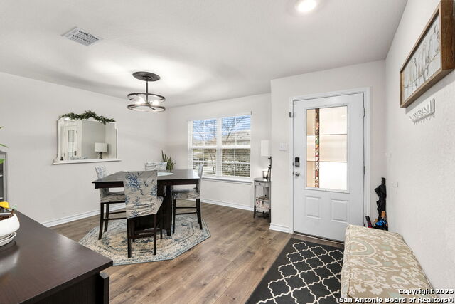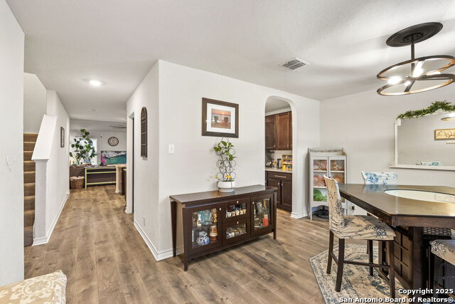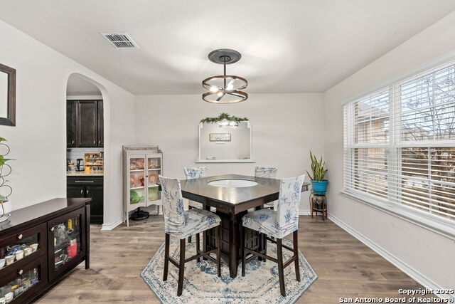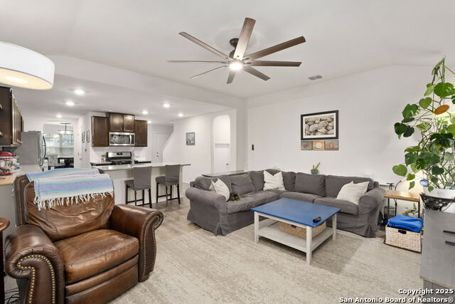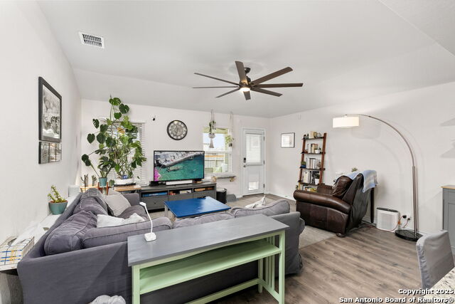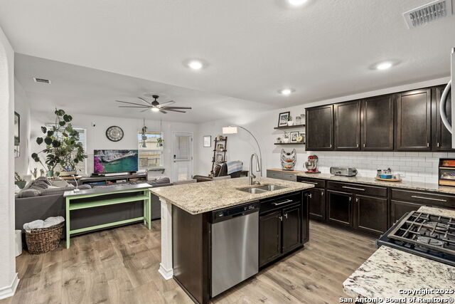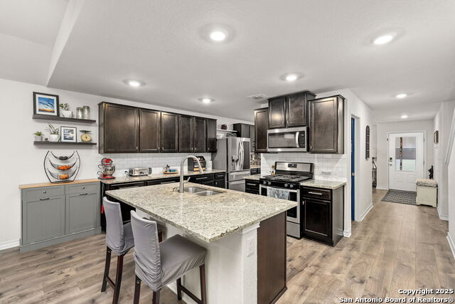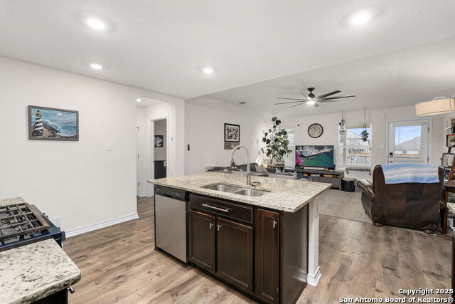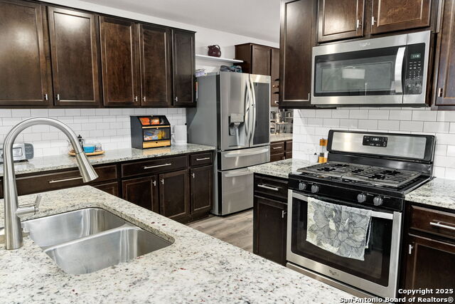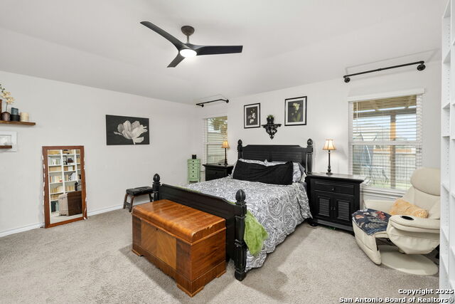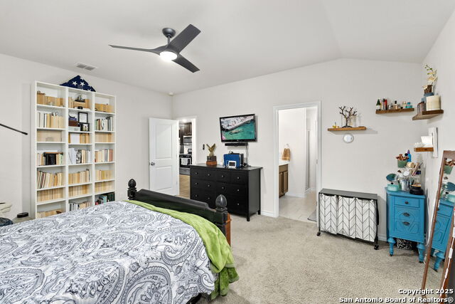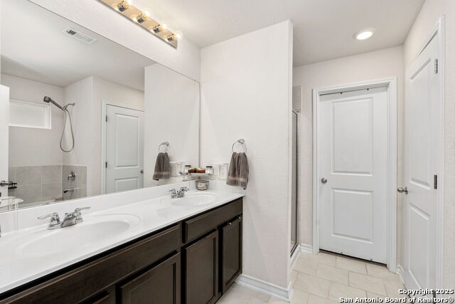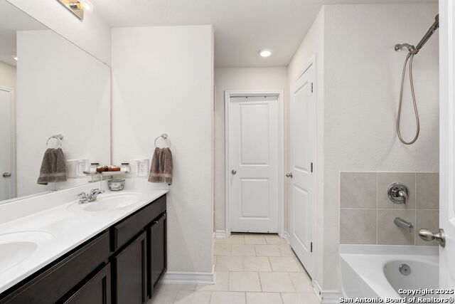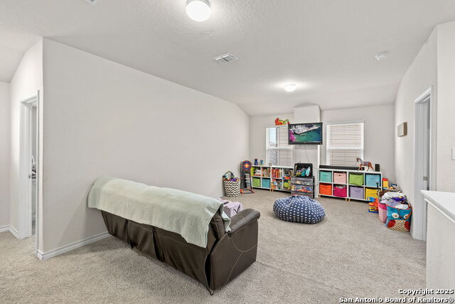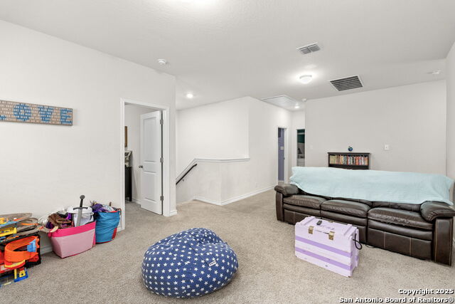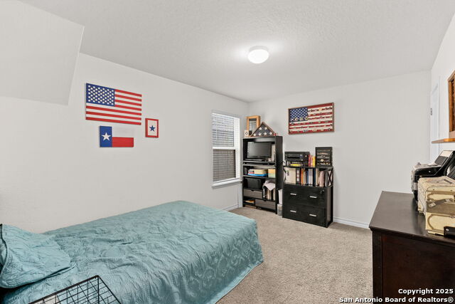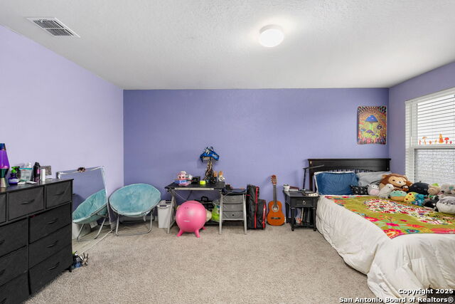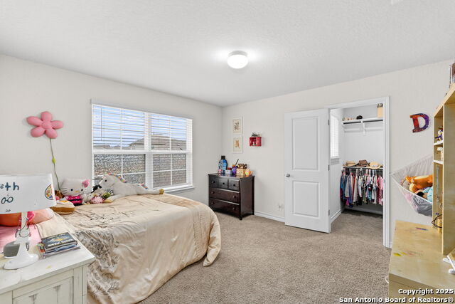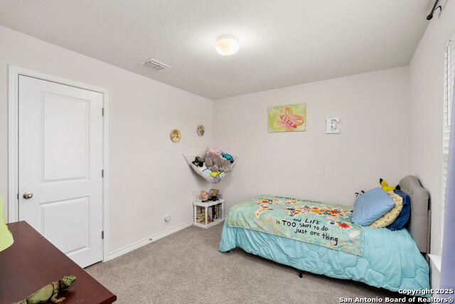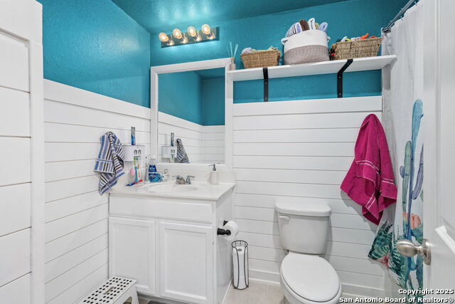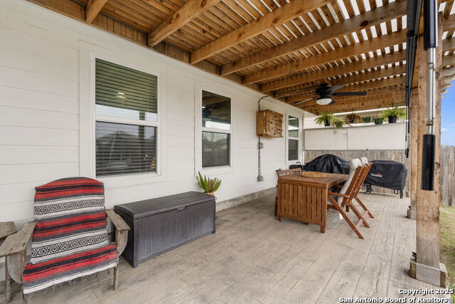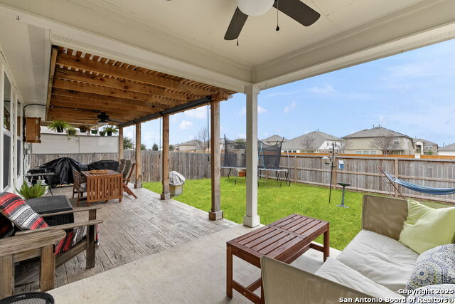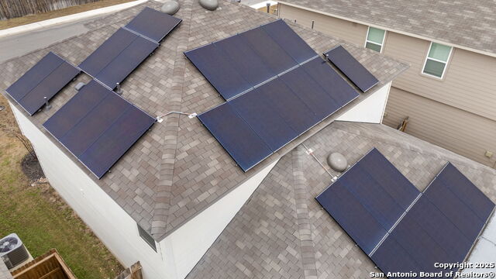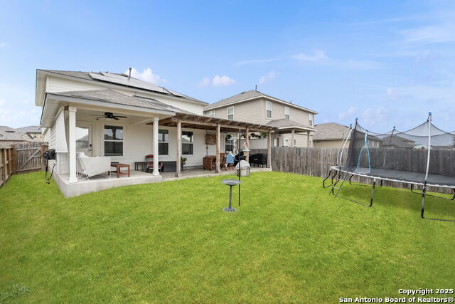10015 Moon Shine, San Antonio, TX 78254
Property Photos
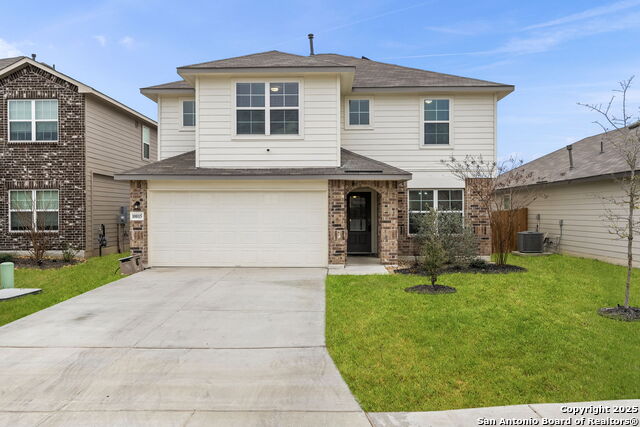
Would you like to sell your home before you purchase this one?
Priced at Only: $360,000
For more Information Call:
Address: 10015 Moon Shine, San Antonio, TX 78254
Property Location and Similar Properties
- MLS#: 1842820 ( Single Residential )
- Street Address: 10015 Moon Shine
- Viewed: 3
- Price: $360,000
- Price sqft: $142
- Waterfront: No
- Year Built: 2021
- Bldg sqft: 2540
- Bedrooms: 5
- Total Baths: 3
- Full Baths: 2
- 1/2 Baths: 1
- Garage / Parking Spaces: 2
- Days On Market: 43
- Additional Information
- County: BEXAR
- City: San Antonio
- Zipcode: 78254
- Subdivision: Valley Ranch
- District: Northside
- Elementary School: Kallison
- Middle School: Straus
- High School: Harlan HS
- Provided by: Coldwell Banker D'Ann Harper
- Contact: Steven Lannom
- (281) 798-2634

- DMCA Notice
-
DescriptionWelcome to this stunning 5 bedroom, 2.5 bathroom home in Valley Ranch offering space, style, and energy efficiency with solar panels. Designed for modern living, the large open layout seamlessly connects the kitchen and living areas, making it perfect for entertaining. The kitchen features a large island with bar seating, stainless steel appliances, ample cabinetry, and a dedicated coffee bar area. A formal dining room provides an elegant space for gatherings. The primary suite on the first floor offers a private retreat with a walk in closet and spacious en suite. Upstairs, a loft area adds versatility ideal for a media room, home office, or play area while four additional spacious bedrooms provide comfort for household members or guests. Step outside to a beautiful backyard with an extended stamped concrete patio and a covered patio addition, offering the perfect setting for outdoor relaxation or entertaining. Located in a growing area with shopping, dining, and top amenities nearby, this home is a must see. Schedule your tour today!
Payment Calculator
- Principal & Interest -
- Property Tax $
- Home Insurance $
- HOA Fees $
- Monthly -
Features
Building and Construction
- Builder Name: D. R. Horton
- Construction: Pre-Owned
- Exterior Features: Brick, Siding
- Floor: Carpeting, Ceramic Tile, Wood
- Foundation: Slab
- Kitchen Length: 10
- Roof: Composition
- Source Sqft: Appsl Dist
School Information
- Elementary School: Kallison
- High School: Harlan HS
- Middle School: Straus
- School District: Northside
Garage and Parking
- Garage Parking: Two Car Garage
Eco-Communities
- Water/Sewer: Water System, Sewer System, City
Utilities
- Air Conditioning: One Central
- Fireplace: Not Applicable
- Heating Fuel: Natural Gas
- Heating: Central
- Utility Supplier Elec: CPS
- Utility Supplier Gas: CPS
- Utility Supplier Grbge: Tiger
- Utility Supplier Sewer: SAWS
- Utility Supplier Water: SAWS
- Window Coverings: Some Remain
Amenities
- Neighborhood Amenities: Pool, Tennis, Clubhouse, Park/Playground, Jogging Trails, Sports Court, BBQ/Grill, Basketball Court
Finance and Tax Information
- Days On Market: 41
- Home Owners Association Fee: 200
- Home Owners Association Frequency: Quarterly
- Home Owners Association Mandatory: Mandatory
- Home Owners Association Name: VALLEY RANCH COMMUNITY ASSOC.
- Total Tax: 6477.23
Other Features
- Block: 140
- Contract: Exclusive Right To Sell
- Instdir: 1604, exit Shaenfield Rd., left on Galm Rd., turn onto High Branch, left on Monument Parke, left on Wichita Parke, left on Wild Rye, right on Ranch View East, right on Salers Springs, right on Moon Shine
- Interior Features: One Living Area, Separate Dining Room, Island Kitchen, Loft, Utility Room Inside, Open Floor Plan
- Legal Desc Lot: 31
- Legal Description: CB 4451E (VALLEY RANCH UT 15&16), BLOCK 140 LOT 31 2022 NEW
- Occupancy: Owner
- Ph To Show: 210-222-2227
- Possession: Closing/Funding
- Style: Two Story, Traditional
Owner Information
- Owner Lrealreb: No
Nearby Subdivisions
Braun Heights
Braun Hollow
Braun Oaks
Braun Station
Braun Station West
Braun Willow
Brauns Farm
Bricewood
Bricewood Ut-1
Bridgewood
Bridgewood Estates
Bridgewood Sub
Canyon Parke
Cinco Lakes
Corley Farms
Cross Creek
Crss Creek
Davis Ranch
Finesilver
Geronimo Forest
Guilbeau Gardens
Guilbeau Park
Hills Of Shaenfield
Kallison Ranch
Kallison Ranch Ii - Bexar Coun
Laura Heights
Laura Heights Pud
Laurel Heights
Meadows At Bridgewood
Mesquite Ridge
Mystic Park
Na
Oak Grove
Prescott Oaks
Remuda Ranch
Rosemont Heights
Sagebrooke
Sawyer Meadows Ut-2a
Shaenfield Place
Silver Canyon
Silver Oaks
Silver Oaks Ut-20
Silverbrook
Silverbrook Ns
Stagecoach Run Ns
Stillwater Ranch
Stonefield
Talise De Culebra
The Hills Of Shaenfield
The Meadows
The Villas At Braun Station
Townsquare
Tribute Ranch
Valley Ranch
Valley Ranch - Bexar County
Valley Ranch Community Owners
Waterwheel
Waterwheel Unit 1 Phase 1
Waterwheel Unit 1 Phase 2
Wildhorse
Wildhorse At Tausch Farms
Wildhorse Vista
Wind Gate Ranch
Wind Gate Ranch Ns
Woods End

- Antonio Ramirez
- Premier Realty Group
- Mobile: 210.557.7546
- Mobile: 210.557.7546
- tonyramirezrealtorsa@gmail.com



