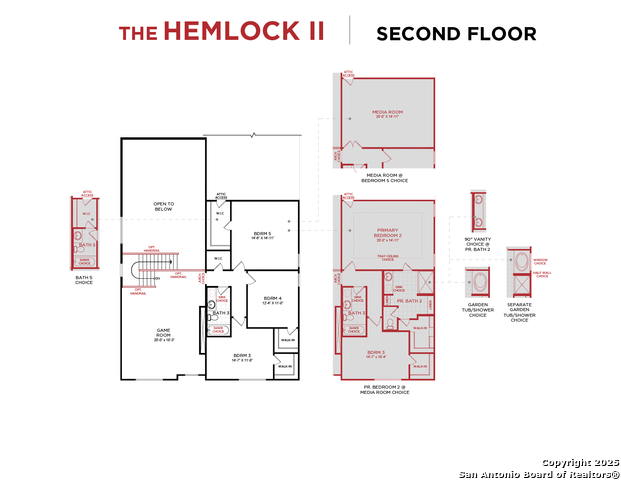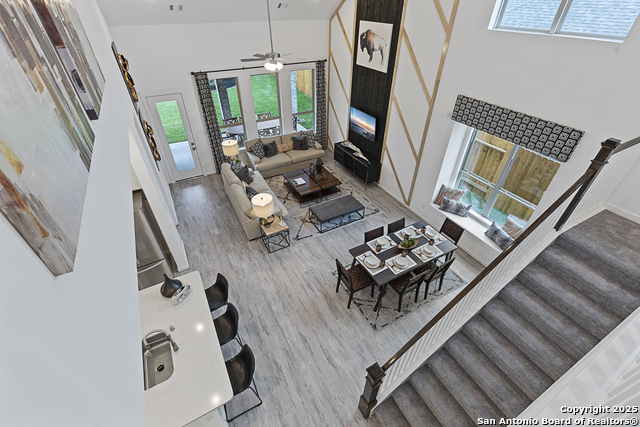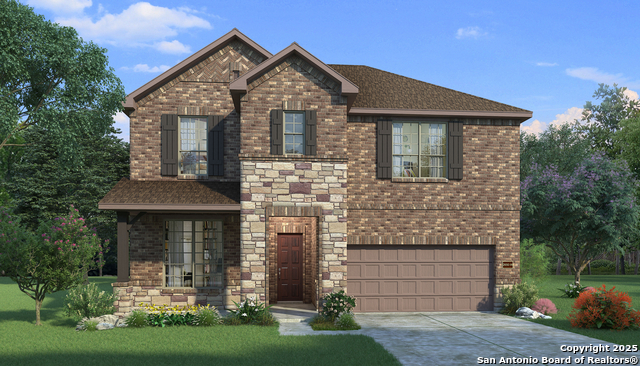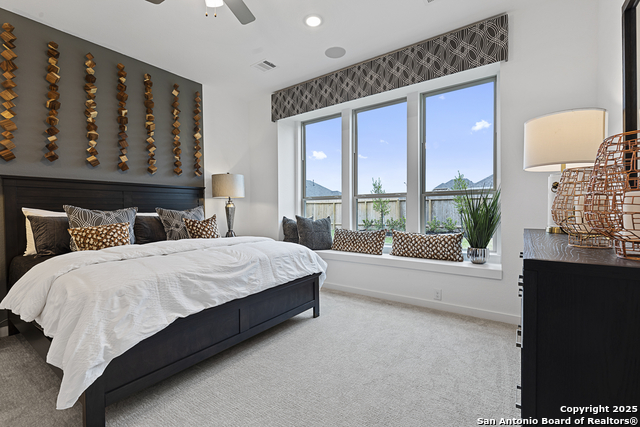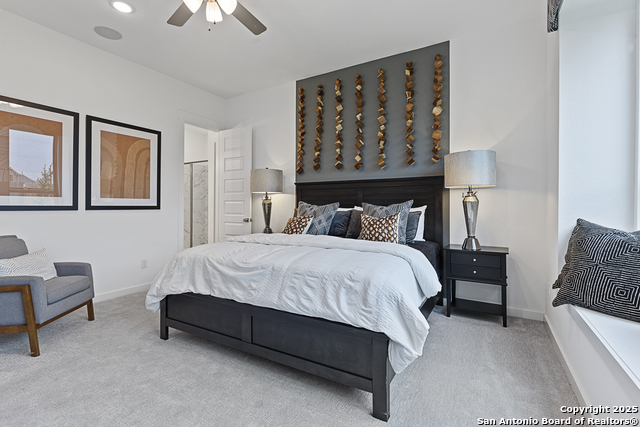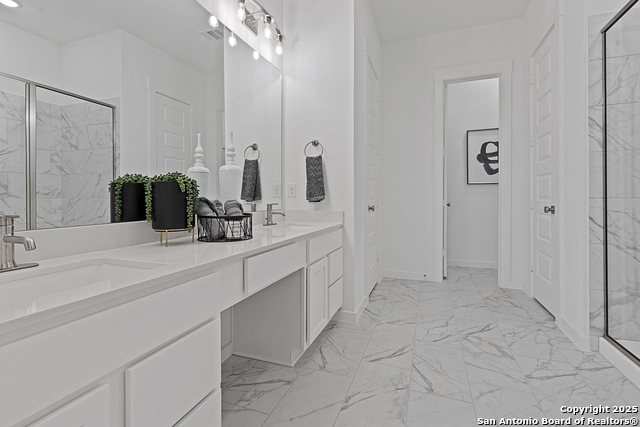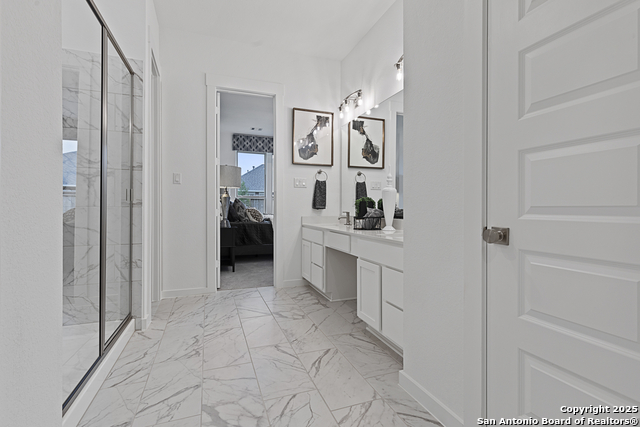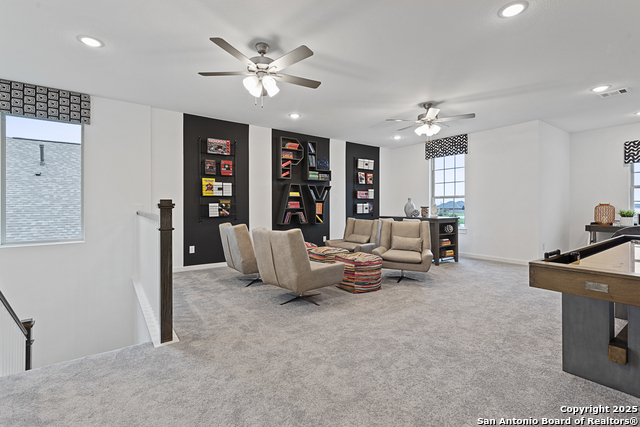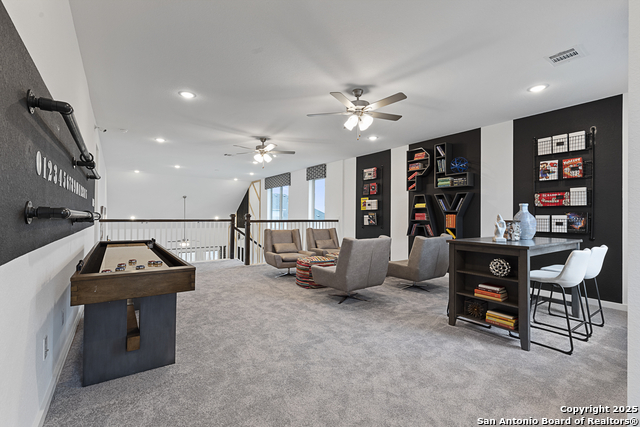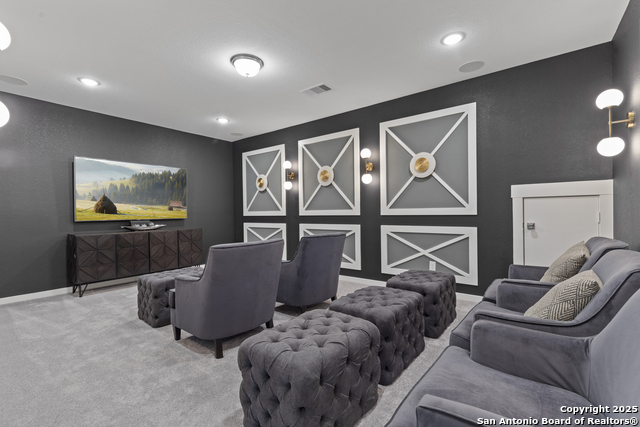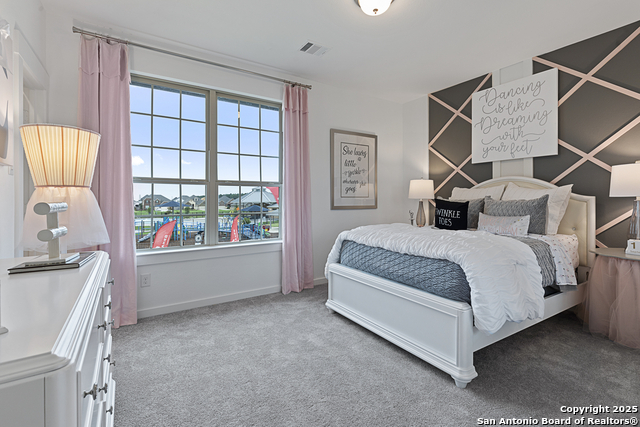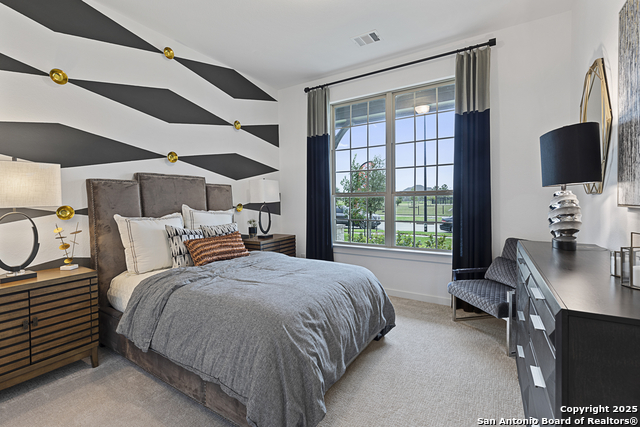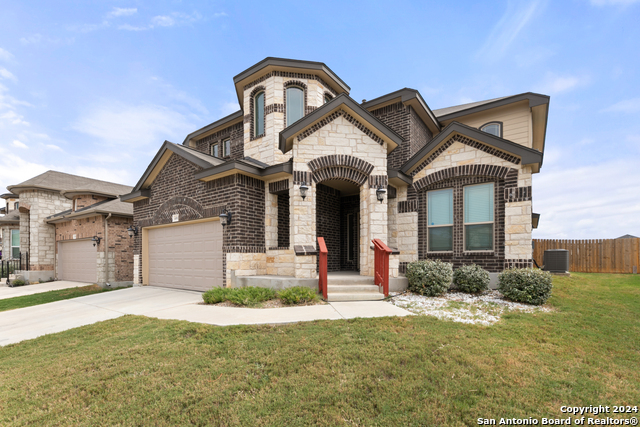11922 Vista Cruise, Live Oak, TX 78233
Property Photos
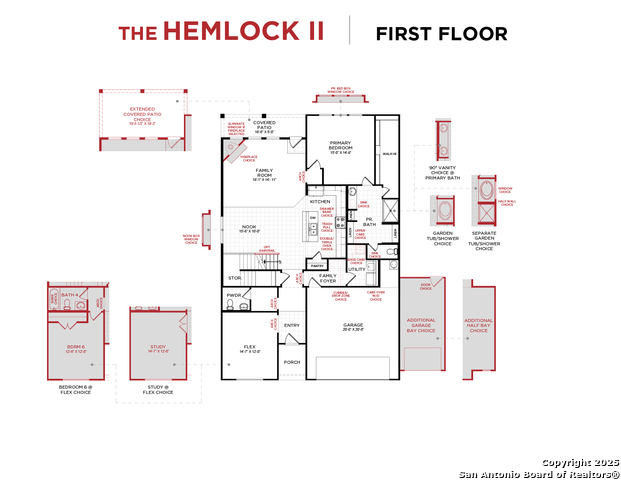
Would you like to sell your home before you purchase this one?
Priced at Only: $478,563
For more Information Call:
Address: 11922 Vista Cruise, Live Oak, TX 78233
Property Location and Similar Properties
- MLS#: 1842819 ( Single Residential )
- Street Address: 11922 Vista Cruise
- Viewed: 1
- Price: $478,563
- Price sqft: $160
- Waterfront: No
- Year Built: 2025
- Bldg sqft: 2988
- Bedrooms: 4
- Total Baths: 3
- Full Baths: 2
- 1/2 Baths: 1
- Garage / Parking Spaces: 2
- Days On Market: 6
- Additional Information
- County: BEXAR
- City: Live Oak
- Zipcode: 78233
- Subdivision: Vista Ridge
- District: North East I.S.D
- Elementary School: Royal Ridge
- Middle School: Ed White
- High School: Roosevelt
- Provided by: HistoryMaker Homes
- Contact: Ben Caballero
- (469) 916-5493

- DMCA Notice
-
DescriptionMLS# 1842819 Built by HistoryMaker Homes Const. Completed May 23 2025 completion ~ Presenting a single family detached home, nestled in the sought after Vista Ridge subdivision, within the highly acclaimed North East I.S.D. This property is currently under construction with an estimated completion date of May 23, 2025. This two story home boasts a generous 2988 square feet of living space, offering ample room for comfort and convenience. It features four primary bedrooms and three bathrooms two full baths and one half bath, providing ideal accommodations for a growing family or for hosting guests. The home's design includes a slab foundation and a durable composition roof, ensuring long lasting durability and protection against the elements. The interior floors are a tasteful blend of carpeting and vinyl, offering both comfort and ease of maintenance. The home's heating and cooling systems are designed for optimal efficiency, with one central unit for each. These systems ensure a comfortable living environment throughout the year. For outdoor enjoyment, the home features a covered patio and patio slab, perfect for entertaining or simply relaxing at the end of the day. A privacy fence provides a sense of seclusion, and a sprinkler system makes lawn maintenance a breeze. Although there is no pool, the ample outdoor space provides plenty of potential for future additions or for the creation of a garden oasis. The home is conveniently located within the Royal Ridge Elementary, Ed White Middle, and Roosevelt High School districts, offering excellent educational opportunities . This property, with its desirable location and thoughtful design, presents a wonderful opportunity
Payment Calculator
- Principal & Interest -
- Property Tax $
- Home Insurance $
- HOA Fees $
- Monthly -
Features
Building and Construction
- Builder Name: HistoryMaker Homes
- Construction: New
- Exterior Features: 4 Sides Masonry, Brick, Cement Fiber, Stone/Rock
- Floor: Carpeting, Vinyl
- Foundation: Slab
- Kitchen Length: 10
- Roof: Composition
- Source Sqft: Bldr Plans
Land Information
- Lot Dimensions: 50 x 125
- Lot Improvements: Curbs, Sidewalks
School Information
- Elementary School: Royal Ridge
- High School: Roosevelt
- Middle School: Ed White
- School District: North East I.S.D
Garage and Parking
- Garage Parking: Two Car Garage
Eco-Communities
- Energy Efficiency: Energy Star Appliances, High Efficiency Water Heater, Low E Windows, Programmable Thermostat, Radiant Barrier
- Water/Sewer: City
Utilities
- Air Conditioning: One Central
- Fireplace: Not Applicable
- Heating Fuel: Electric
- Heating: 1 Unit
- Window Coverings: None Remain
Amenities
- Neighborhood Amenities: Jogging Trails
Finance and Tax Information
- Home Owners Association Fee: 260
- Home Owners Association Frequency: Annually
- Home Owners Association Mandatory: Mandatory
- Home Owners Association Name: AMG
- Total Tax: 2.13
Rental Information
- Currently Being Leased: No
Other Features
- Contract: Exclusive Agency
- Instdir: From IH 35 North, Take a right on Judson, Take a right on Retama Hollow and a right on Vista Rim
- Interior Features: Eat-In Kitchen, High Ceilings, High Speed Internet, Island Kitchen, Laundry Main Level, Open Floor Plan, Utility Room Inside, Walk in Closets
- Legal Desc Lot: 19
- Legal Description: 11922 Vista Cruise
- Miscellaneous: Under Construction
- Occupancy: Vacant
- Ph To Show: (866) 728-1949
- Possession: Negotiable
- Style: Two Story
Owner Information
- Owner Lrealreb: No
Similar Properties

- Antonio Ramirez
- Premier Realty Group
- Mobile: 210.557.7546
- Mobile: 210.557.7546
- tonyramirezrealtorsa@gmail.com



