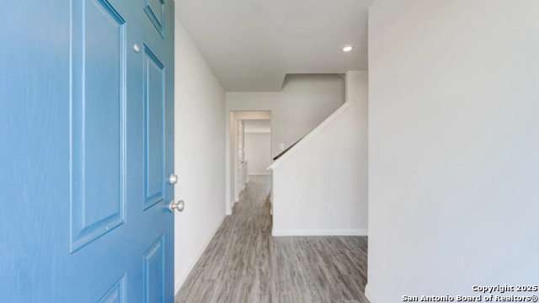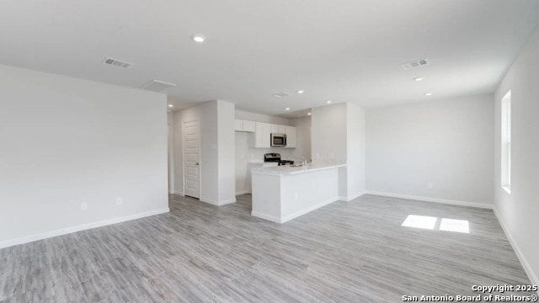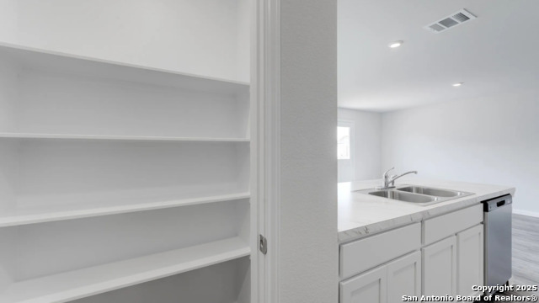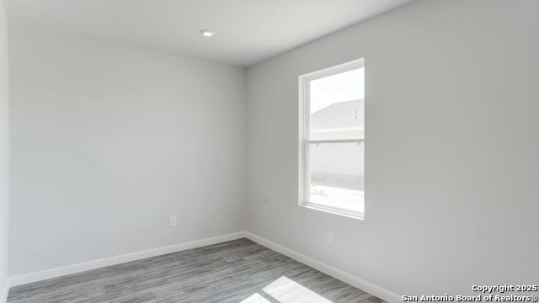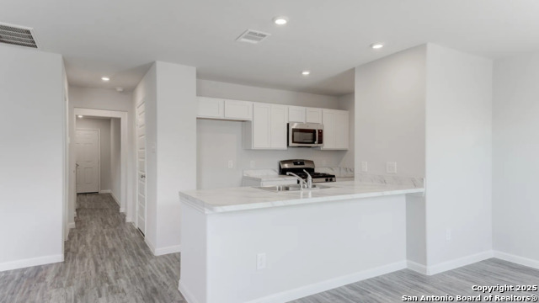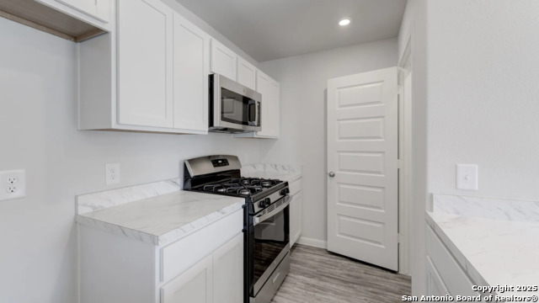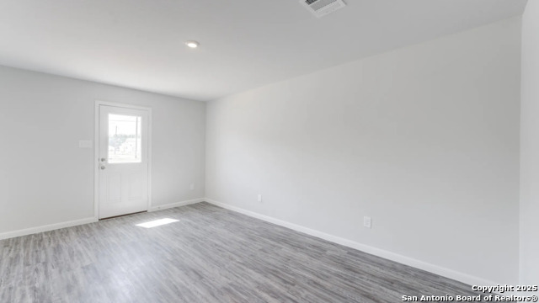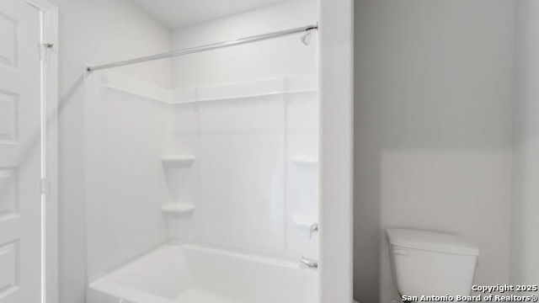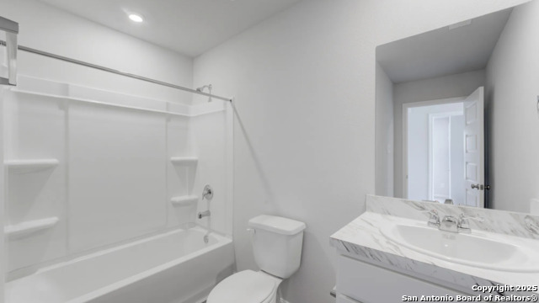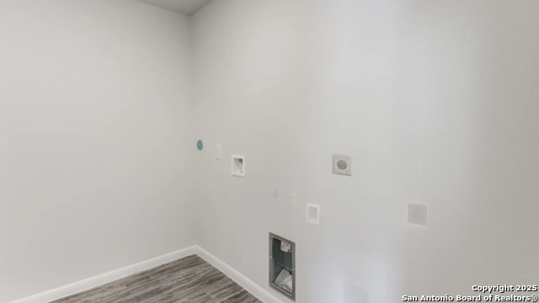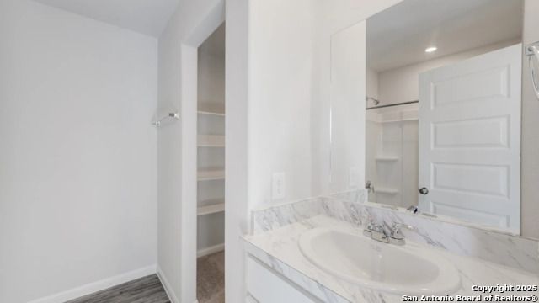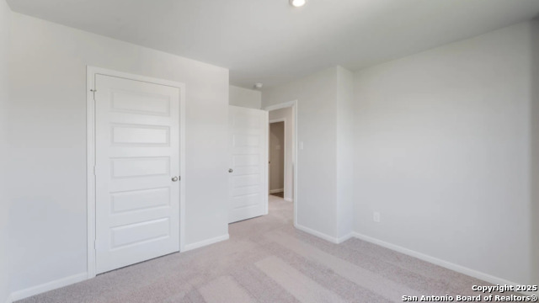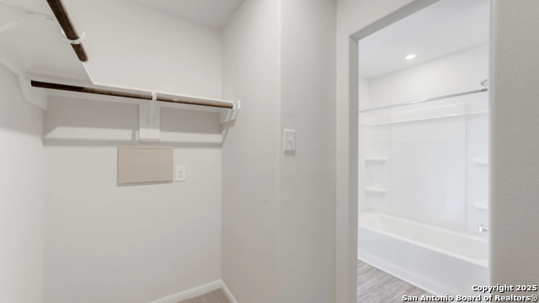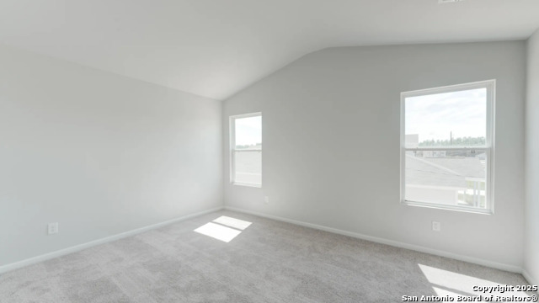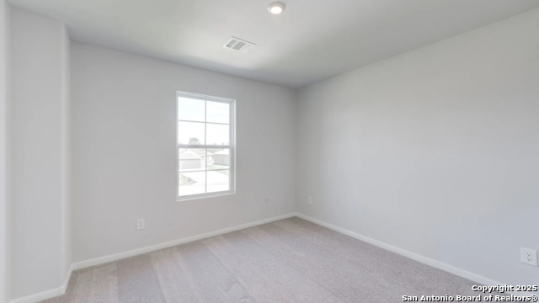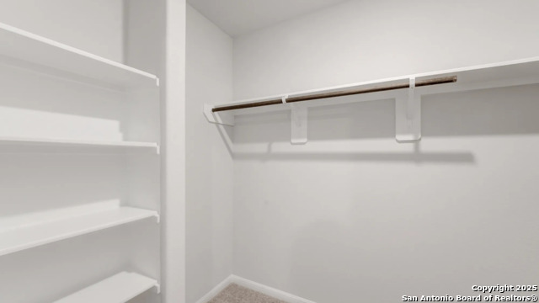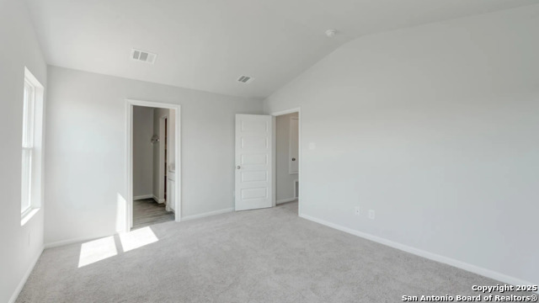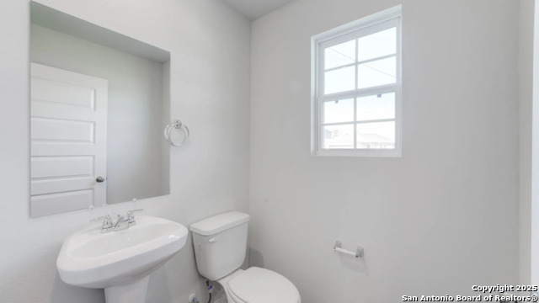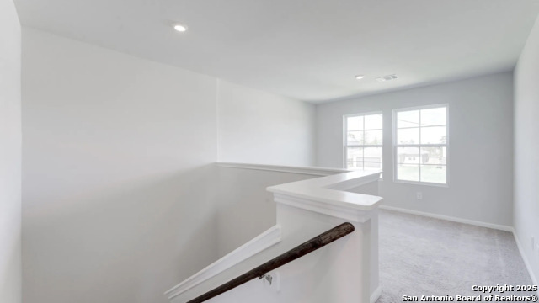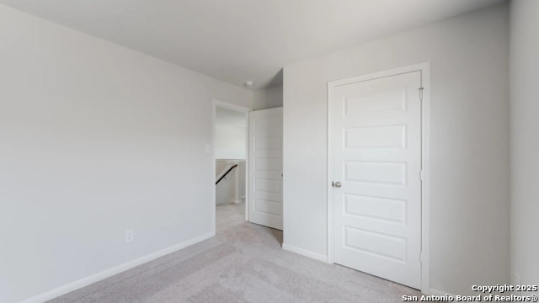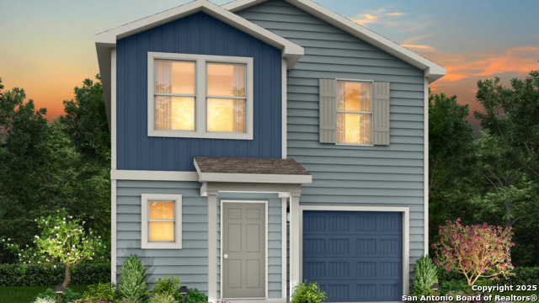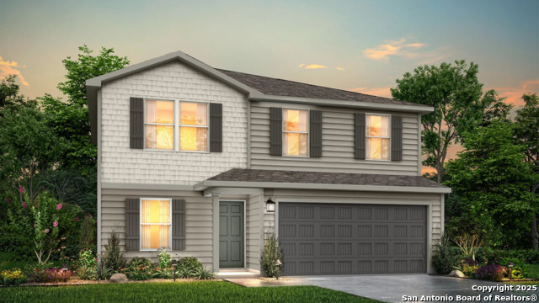709 Mariposa Ln, Kenedy, TX 78119
Property Photos
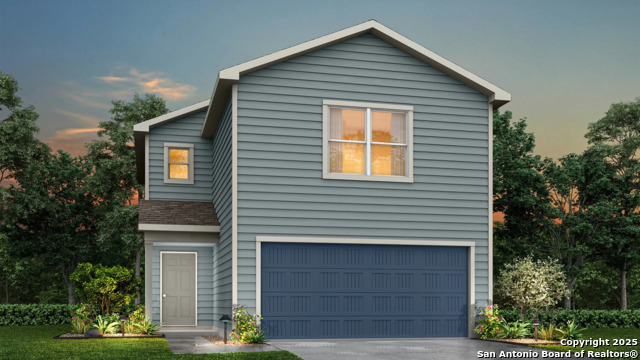
Would you like to sell your home before you purchase this one?
Priced at Only: $209,990
For more Information Call:
Address: 709 Mariposa Ln, Kenedy, TX 78119
Property Location and Similar Properties
- MLS#: 1842808 ( Single Residential )
- Street Address: 709 Mariposa Ln
- Viewed: 17
- Price: $209,990
- Price sqft: $131
- Waterfront: No
- Year Built: 2025
- Bldg sqft: 1600
- Bedrooms: 3
- Total Baths: 3
- Full Baths: 2
- 1/2 Baths: 1
- Garage / Parking Spaces: 2
- Days On Market: 104
- Additional Information
- County: KARNES
- City: Kenedy
- Zipcode: 78119
- Subdivision: Las Colinas
- District: Karnes City I.S.D.
- Elementary School: Kenedy
- Middle School: kenedy
- High School: Kenedy
- Provided by: Jason Mitchell Real Estate
- Contact: Olivia Seifert
- (210) 617-3814

- DMCA Notice
-
DescriptionThe Glacier Plan from our Freedom Series is a thoughtfully designed 2 story home offering 3 bedrooms, 2.5 bathrooms, and 1,600 square feet of living space, complete with a 2 car garage. As you step inside, you'll pass the staircase to the upper level before arriving at the bright and open family room. This inviting space flows seamlessly into the kitchen and dining area, creating the perfect setting for family time or entertaining. A convenient half bathroom is located just off the kitchen for easy access. The upper level is designed for relaxation and privacy, featuring a spacious primary suite with a walk in closet and a private bathroom. Two secondary bedrooms, a full bathroom, and a laundry room complete this level. A large loft provides additional living space, ideal for a playroom, media area, or home office. Known for providing the lowest price and price per square foot, National Homecorp is here to help you get more home for your money! SELLER Paid Closing Costs: Enjoy up to 3.5% closing cost contribution when you use NHC Mortgage and our preferred title company. With more space for less money plus exclusive savings through seller paid incentives, the Glacier Plan is the smart choice for your next home. Start your journey to homeownership today!
Payment Calculator
- Principal & Interest -
- Property Tax $
- Home Insurance $
- HOA Fees $
- Monthly -
Features
Building and Construction
- Builder Name: National Home Corp
- Construction: New
- Exterior Features: Vinyl
- Floor: Carpeting, Vinyl
- Foundation: Slab
- Kitchen Length: 14
- Roof: Composition
- Source Sqft: Bldr Plans
School Information
- Elementary School: Kenedy
- High School: Kenedy
- Middle School: kenedy
- School District: Karnes City I.S.D.
Garage and Parking
- Garage Parking: Two Car Garage, Attached
Eco-Communities
- Water/Sewer: Water System
Utilities
- Air Conditioning: One Central
- Fireplace: Not Applicable
- Heating Fuel: Electric
- Heating: Central
- Window Coverings: None Remain
Amenities
- Neighborhood Amenities: None
Finance and Tax Information
- Days On Market: 86
- Home Owners Association Mandatory: None
- Total Tax: 4630
Other Features
- Contract: Exclusive Right To Sell
- Instdir: In Kenedy Take 181 N for about 2 miles. Past Walmart take a right at Business Pkwy & take a Right in 1 mile to Las Colinas
- Interior Features: Two Living Area, Liv/Din Combo, Island Kitchen, Utility Room Inside, All Bedrooms Upstairs, Open Floor Plan
- Legal Description: BLK A LOT 4, LAS COLINAS-PHASE ONE
- Ph To Show: 2103613362
- Possession: Closing/Funding
- Style: A-Frame
- Views: 17
Owner Information
- Owner Lrealreb: No
Similar Properties
Nearby Subdivisions

- Antonio Ramirez
- Premier Realty Group
- Mobile: 210.557.7546
- Mobile: 210.557.7546
- tonyramirezrealtorsa@gmail.com



