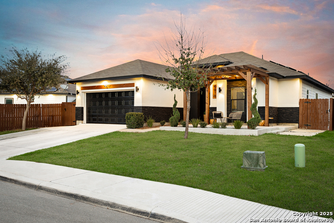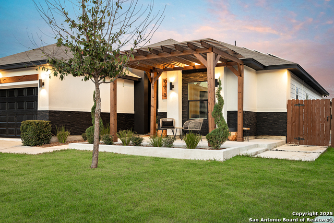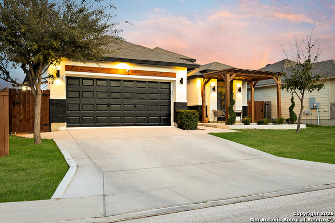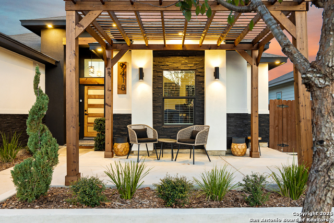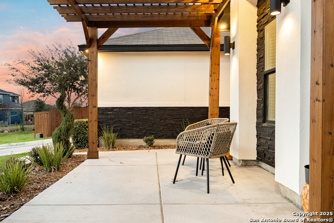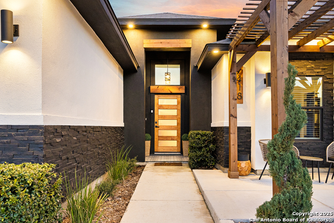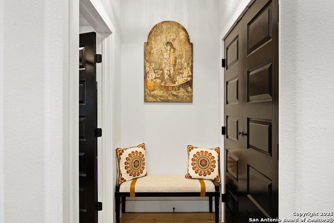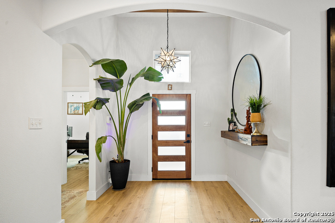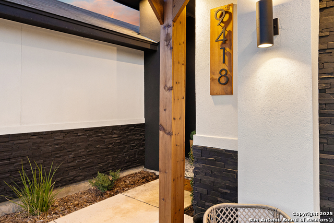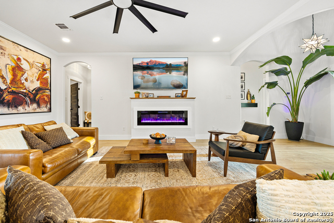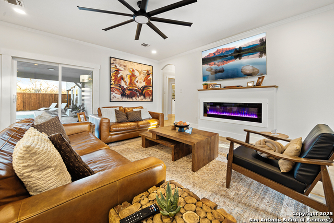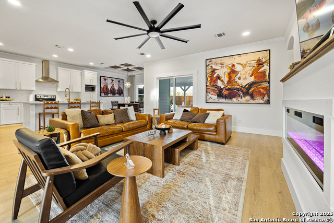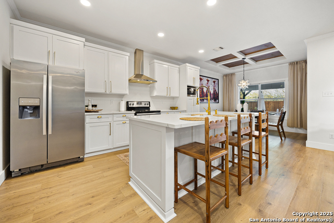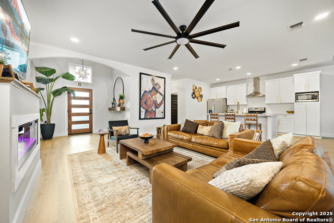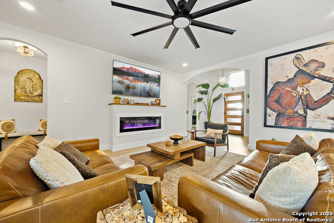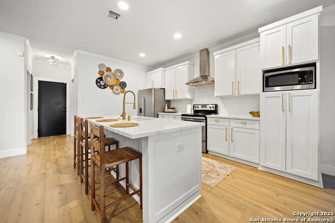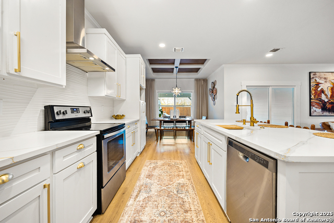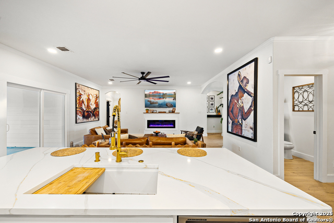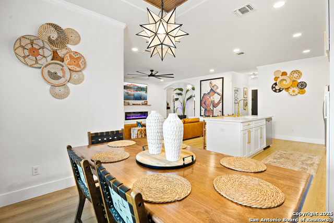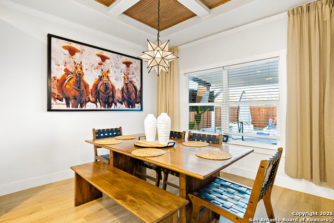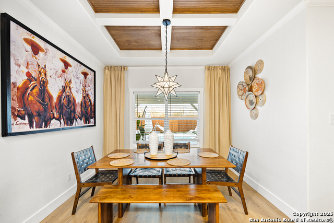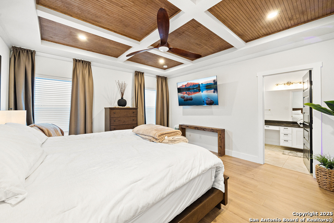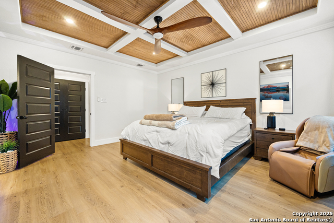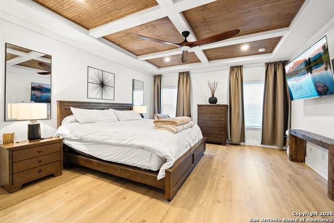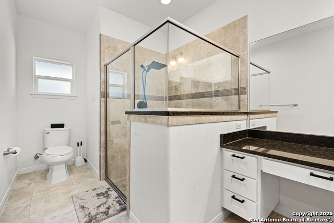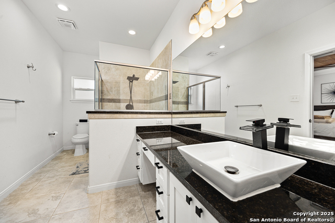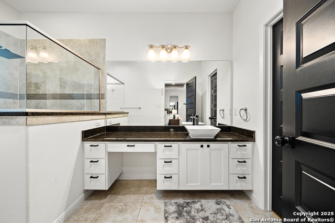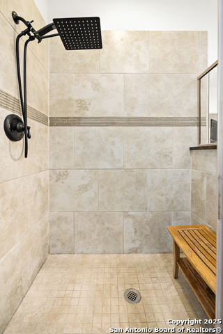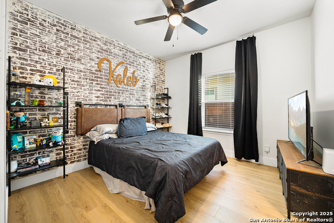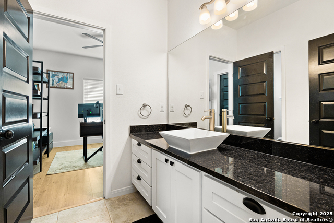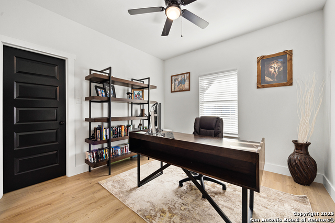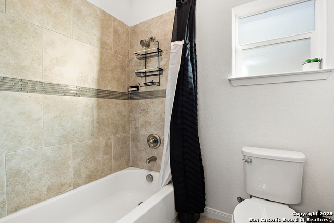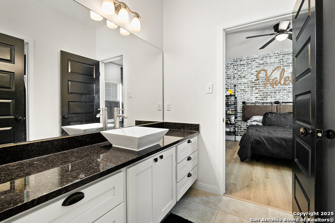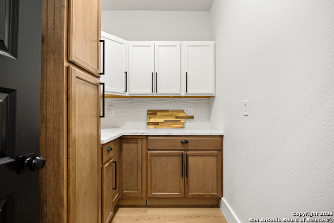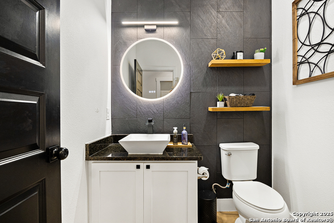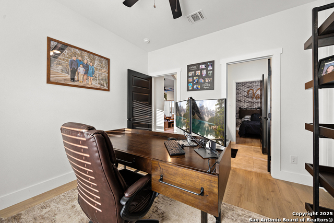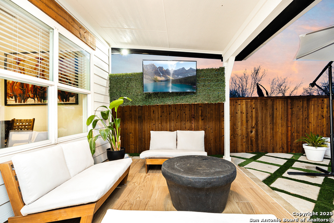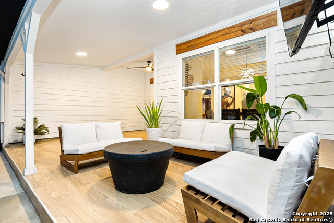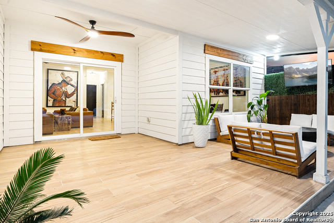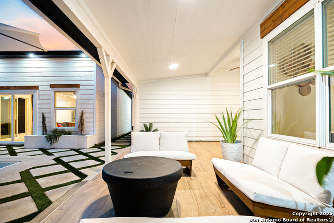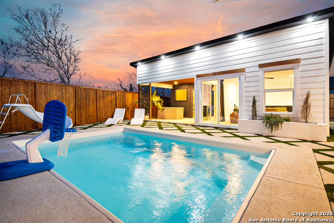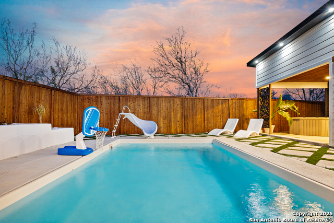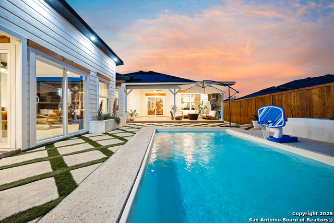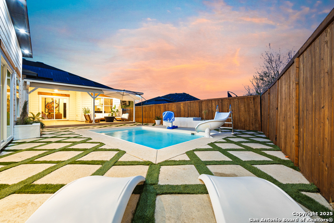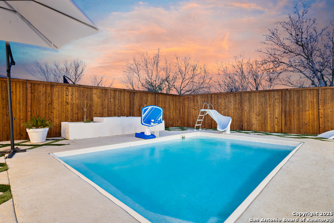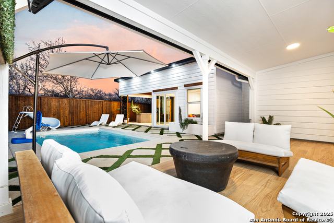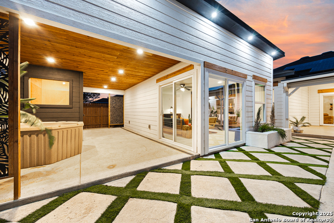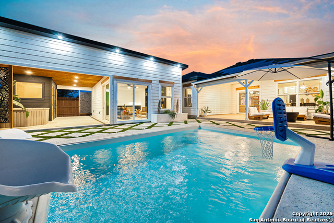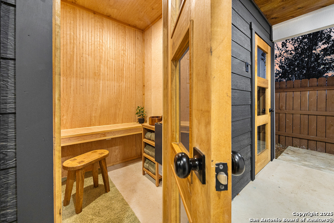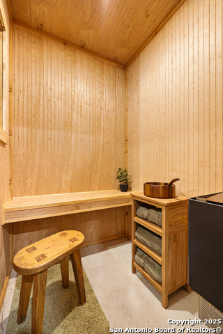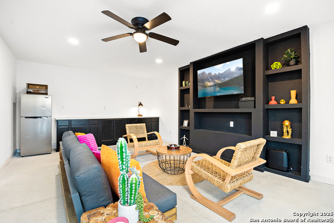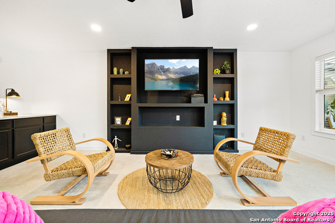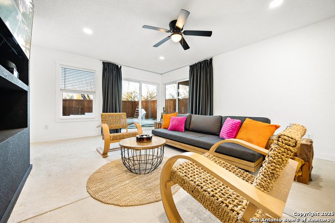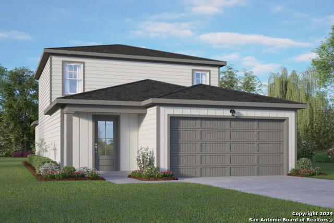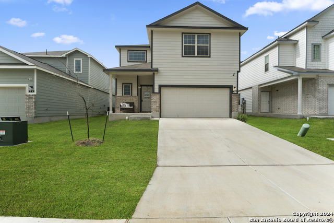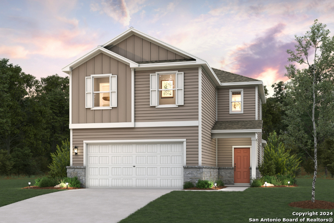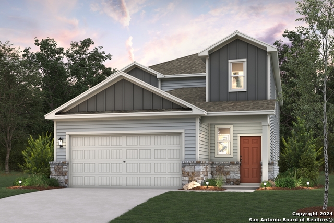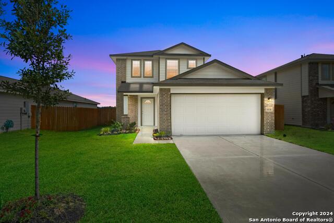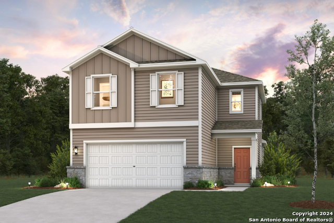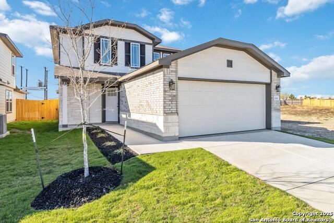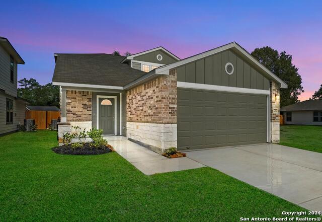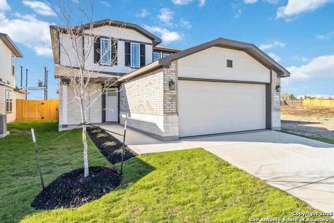9418 Butterfly Bnd, San Antonio, TX 78224
Property Photos
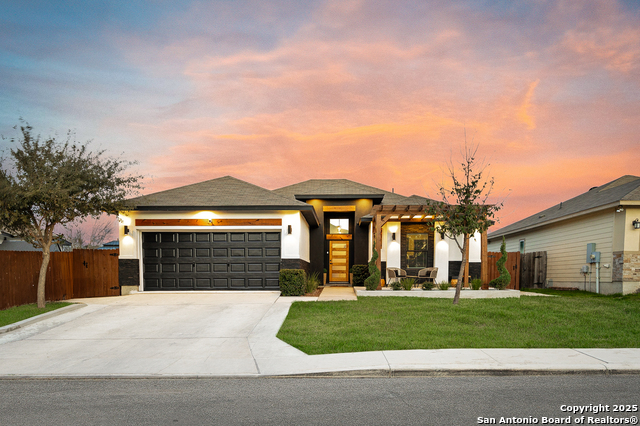
Would you like to sell your home before you purchase this one?
Priced at Only: $350,000
For more Information Call:
Address: 9418 Butterfly Bnd, San Antonio, TX 78224
Property Location and Similar Properties
- MLS#: 1842790 ( Single Residential )
- Street Address: 9418 Butterfly Bnd
- Viewed: 1
- Price: $350,000
- Price sqft: $208
- Waterfront: No
- Year Built: 2017
- Bldg sqft: 1686
- Bedrooms: 3
- Total Baths: 3
- Full Baths: 2
- 1/2 Baths: 1
- Garage / Parking Spaces: 2
- Days On Market: 7
- Additional Information
- County: BEXAR
- City: San Antonio
- Zipcode: 78224
- Subdivision: Villaret Estates Iii Subd
- District: Harlandale I.S.D
- Elementary School: Gillette
- Middle School: Kingsborough
- High School: Mccollum
- Provided by: Jake Anthony Realty, LLC
- Contact: Jacob Saldivar
- (210) 834-0399

- DMCA Notice
-
DescriptionStunning 3 Bedroom Home with Pool, Pool House & Sauna! Discover luxury and comfort in this beautifully designed 3 bedroom, 2.5 bathroom home, featuring a sparkling pool, private pool house, and a relaxing sauna perfect for entertaining or unwinding. Inside, enjoy spacious living areas, a modern kitchen with high end appliances, and a primary suite with a spa like ensuite bath. Step outside to a resort style backyard, complete with a covered patio, lush landscaping, and a solar powered energy system for efficiency and savings. Additional highlights include: Pool house ideal for guests, a home office, or a gym Sauna for ultimate relaxation Solar panels for energy efficiency Open concept design with natural light throughout Prime location This home is the perfect blend of luxury and sustainability. Schedule a private tour today!
Payment Calculator
- Principal & Interest -
- Property Tax $
- Home Insurance $
- HOA Fees $
- Monthly -
Features
Building and Construction
- Builder Name: Maku Homes
- Construction: Pre-Owned
- Exterior Features: Stone/Rock, Stucco, Siding
- Floor: Laminate
- Foundation: Slab
- Kitchen Length: 15
- Other Structures: Guest House, Other, Pergola, Pool House
- Roof: Composition
- Source Sqft: Appsl Dist
Land Information
- Lot Description: On Greenbelt
School Information
- Elementary School: Gillette
- High School: Mccollum
- Middle School: Kingsborough
- School District: Harlandale I.S.D
Garage and Parking
- Garage Parking: Two Car Garage
Eco-Communities
- Water/Sewer: City
Utilities
- Air Conditioning: One Central
- Fireplace: Not Applicable
- Heating Fuel: Electric
- Heating: Central
- Recent Rehab: No
- Window Coverings: All Remain
Amenities
- Neighborhood Amenities: None
Finance and Tax Information
- Home Owners Association Mandatory: Voluntary
- Total Tax: 7220.26
Other Features
- Contract: Exclusive Right To Sell
- Instdir: IH35S or 410SW to Zarzamora to Villaret BIvd to Butterfly Blend
- Interior Features: One Living Area, Separate Dining Room, Eat-In Kitchen, Island Kitchen, Walk-In Pantry, Sauna, High Ceilings, Open Floor Plan
- Legal Desc Lot: 16
- Legal Description: NCB 11131 (VILLARET ESTATES III SUBD), BLOCK 1 LOT 16 2017-N
- Ph To Show: 2108340399
- Possession: Closing/Funding
- Style: One Story
Owner Information
- Owner Lrealreb: No
Similar Properties

- Antonio Ramirez
- Premier Realty Group
- Mobile: 210.557.7546
- Mobile: 210.557.7546
- tonyramirezrealtorsa@gmail.com



