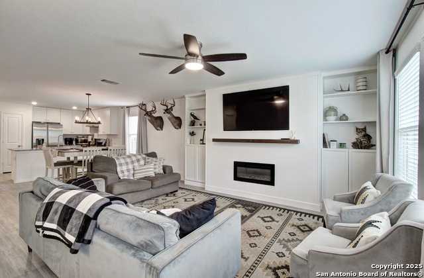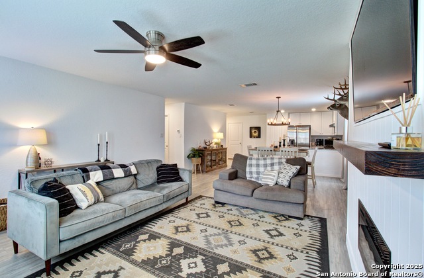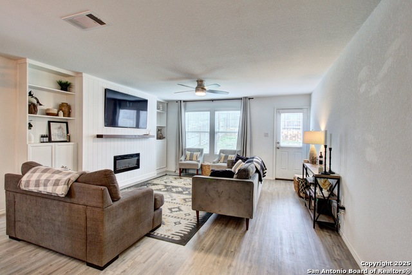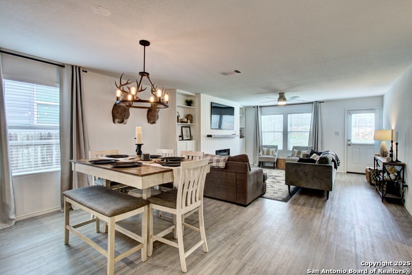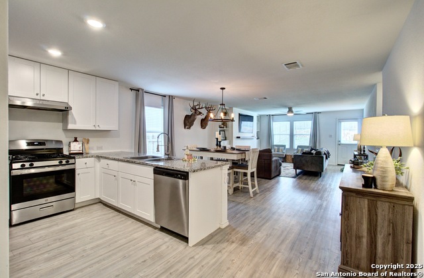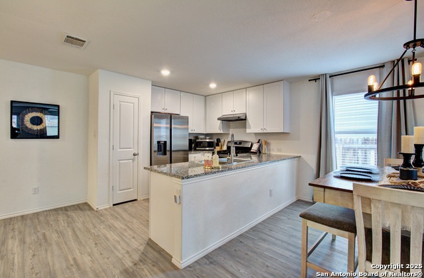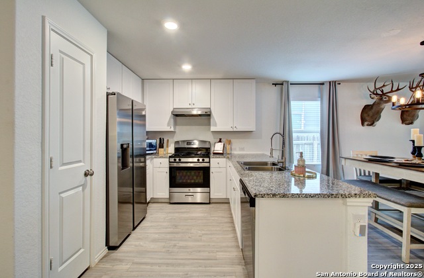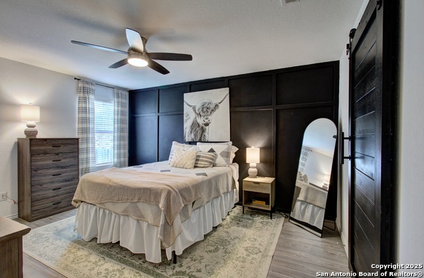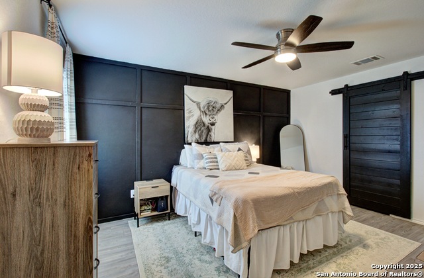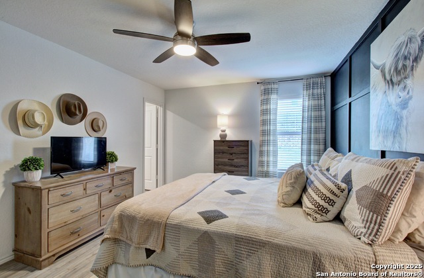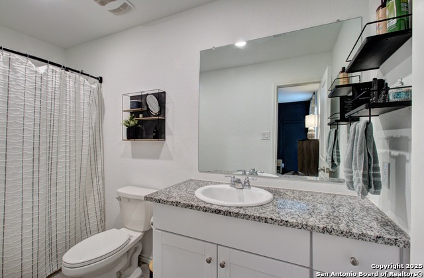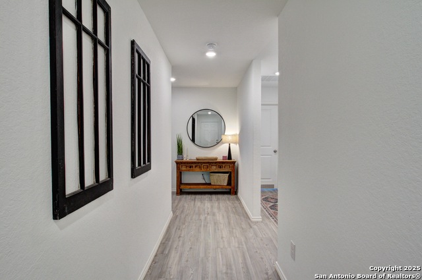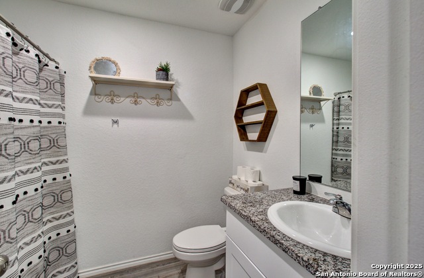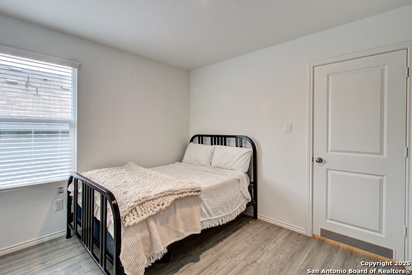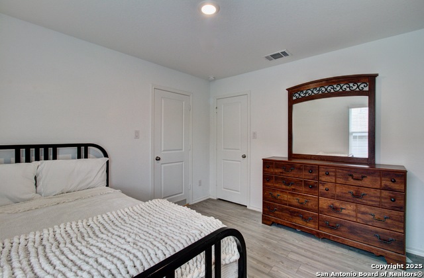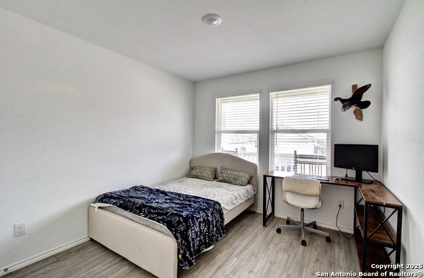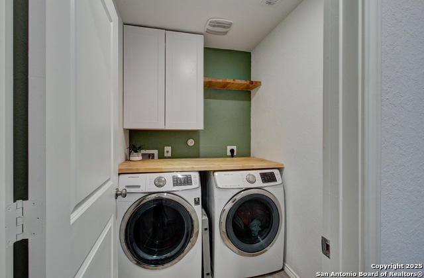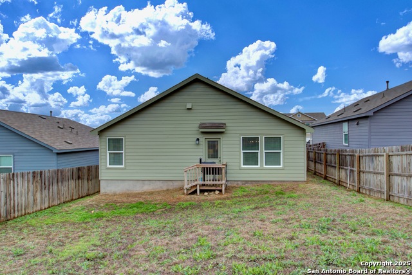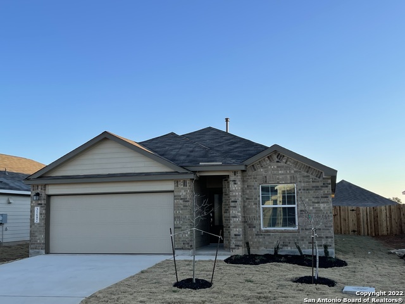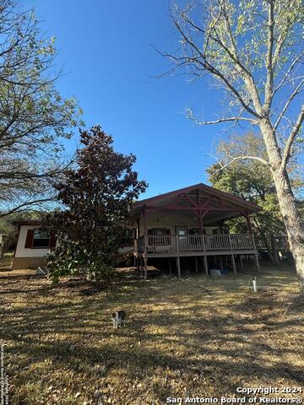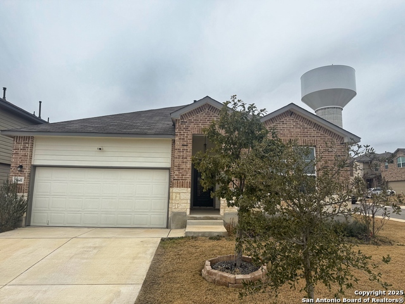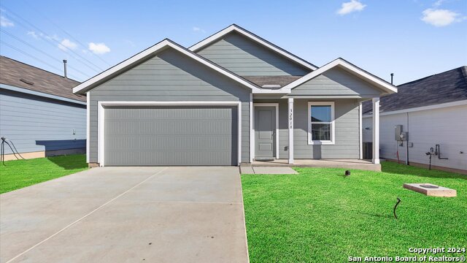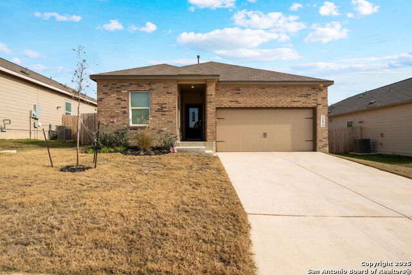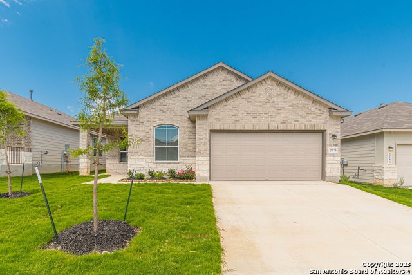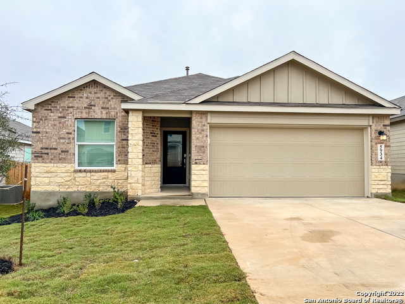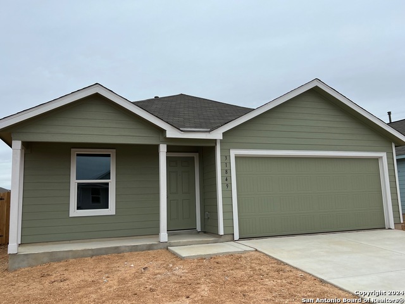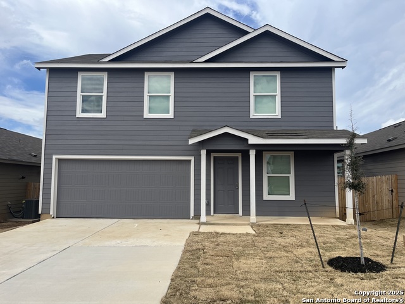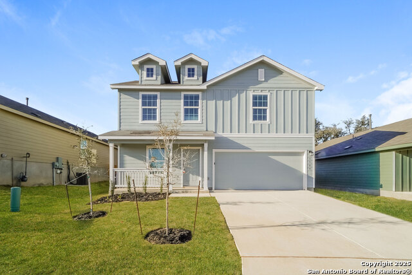5851 Forenoon Dr, Bulverde, TX 78163
Property Photos
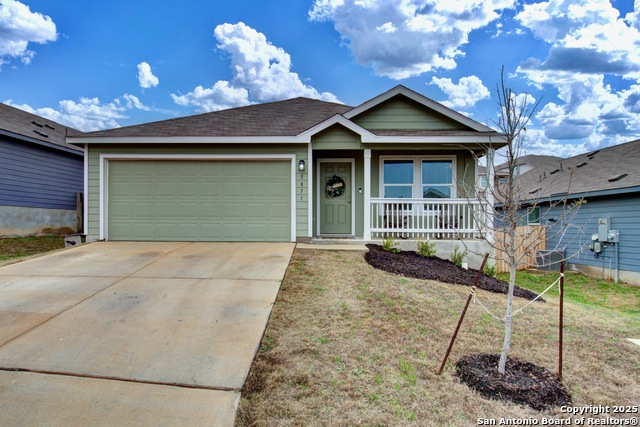
Would you like to sell your home before you purchase this one?
Priced at Only: $2,100
For more Information Call:
Address: 5851 Forenoon Dr, Bulverde, TX 78163
Property Location and Similar Properties
- MLS#: 1842779 ( Rental )
- Street Address: 5851 Forenoon Dr
- Viewed:
- Price: $2,100
- Price sqft: $1
- Waterfront: No
- Year Built: 2022
- Bldg sqft: 1446
- Bedrooms: 3
- Total Baths: 2
- Full Baths: 2
- Days On Market: 71
- Additional Information
- County: COMAL
- City: Bulverde
- Zipcode: 78163
- Subdivision: Hidden Trails
- District: Comal
- Elementary School: Johnson Ranch
- Middle School: Smiton Valley
- High School: Smiton Valley
- Provided by: RE/MAX North-San Antonio
- Contact: Pepa Thomas
- (210) 722-5298

- DMCA Notice
-
DescriptionWelcome to this charming, well maintained one story home in the sought after Hidden Trails community. This home features an open floor plan, no carpet, 3 bedroom, 2 bath, a stunning built in electric fireplace, and so much more. Don't miss out this property won't last long! Reach out to schedule a showing. Please Visit the 3D Tour to see the Floor Plan (DollHouse)
Payment Calculator
- Principal & Interest -
- Property Tax $
- Home Insurance $
- HOA Fees $
- Monthly -
Features
Similar Properties

- Antonio Ramirez
- Premier Realty Group
- Mobile: 210.557.7546
- Mobile: 210.557.7546
- tonyramirezrealtorsa@gmail.com



