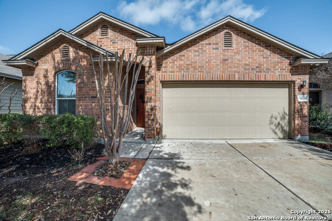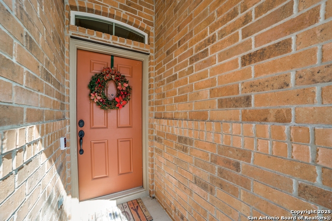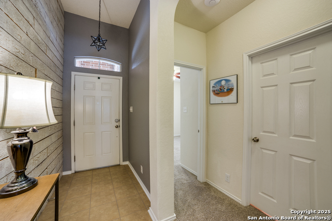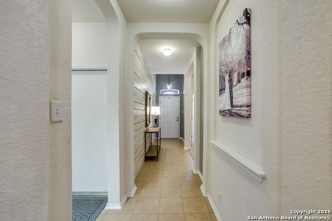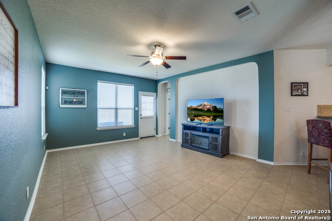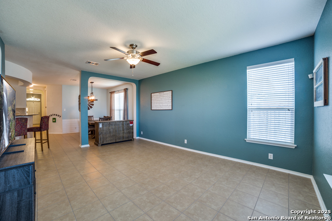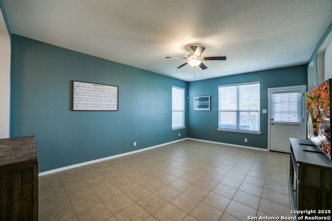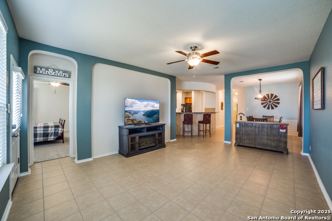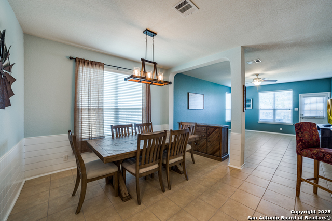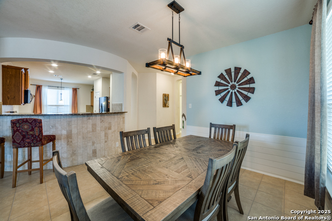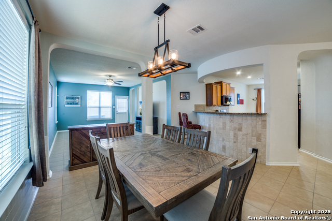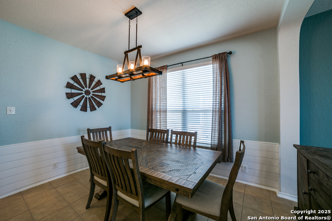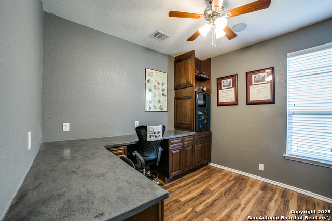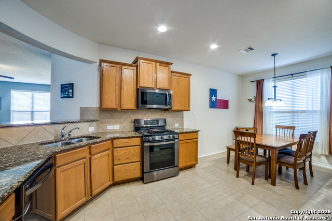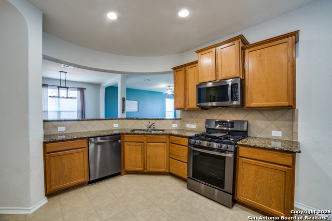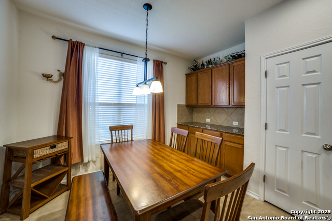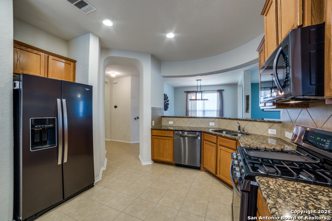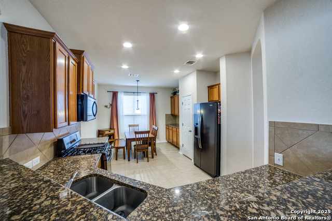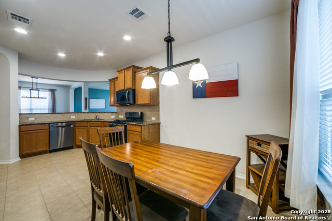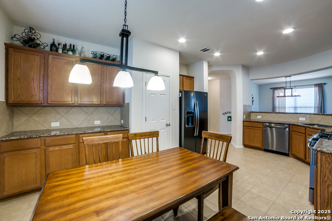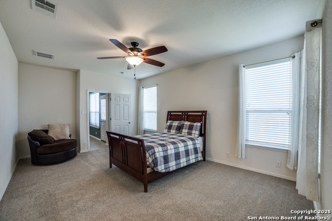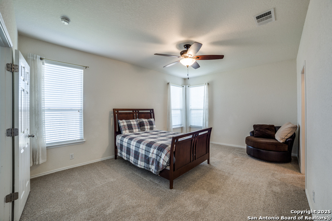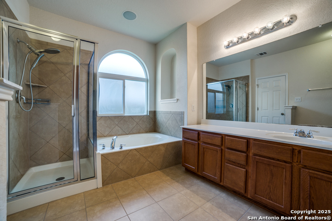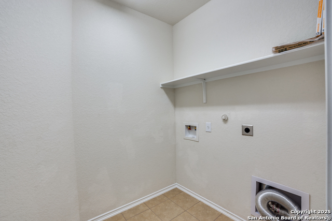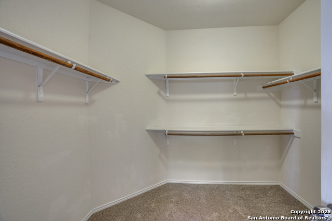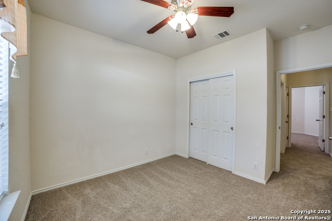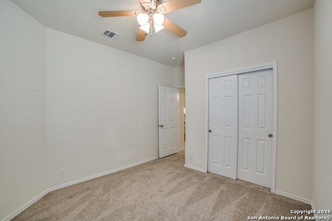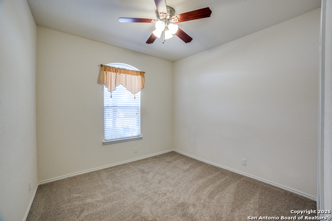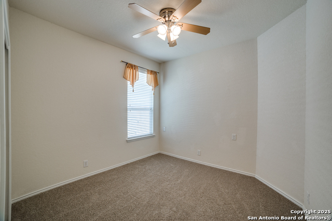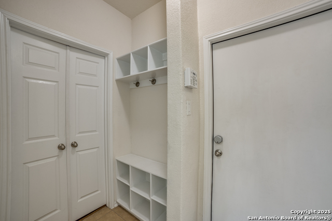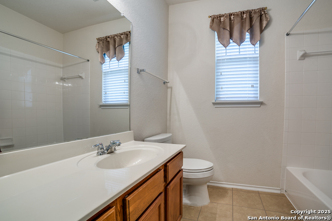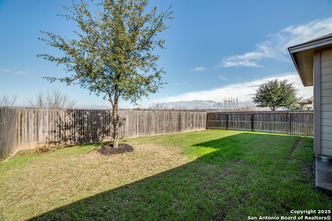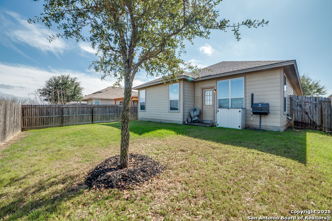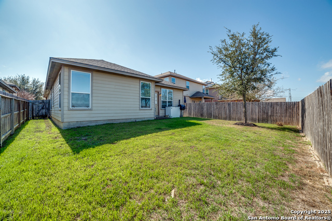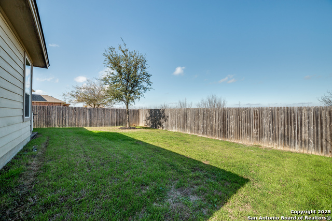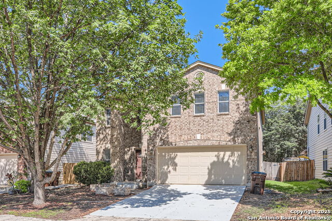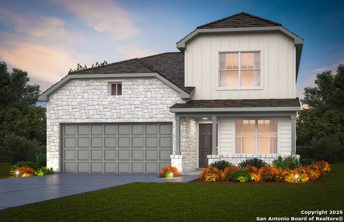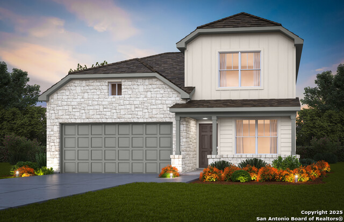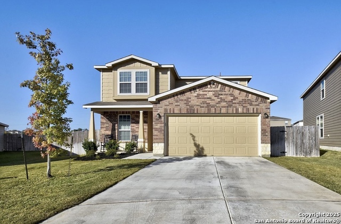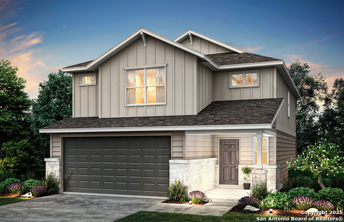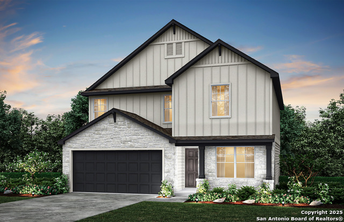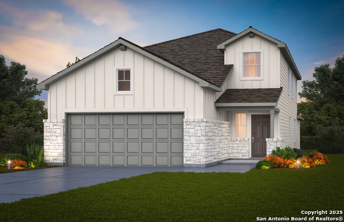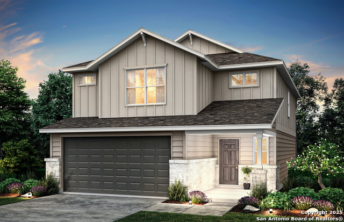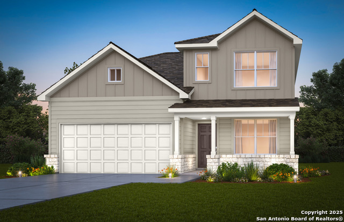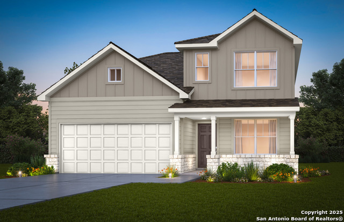9050 Herman Hollow, San Antonio, TX 78254
Property Photos
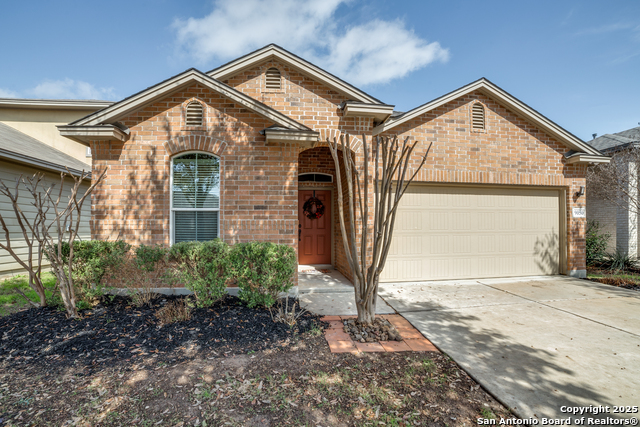
Would you like to sell your home before you purchase this one?
Priced at Only: $315,000
For more Information Call:
Address: 9050 Herman Hollow, San Antonio, TX 78254
Property Location and Similar Properties
- MLS#: 1842774 ( Single Residential )
- Street Address: 9050 Herman Hollow
- Viewed: 157
- Price: $315,000
- Price sqft: $169
- Waterfront: No
- Year Built: 2013
- Bldg sqft: 1866
- Bedrooms: 3
- Total Baths: 2
- Full Baths: 2
- Garage / Parking Spaces: 2
- Days On Market: 322
- Additional Information
- County: BEXAR
- City: San Antonio
- Zipcode: 78254
- Subdivision: Wildhorse At Tausch Farms
- District: Northside
- Elementary School: FIELDS
- Middle School: Jefferson Jr
- High School: Sotomayor
- Provided by: Coldwell Banker D'Ann Harper, REALTOR
- Contact: Paul Clarke
- (210) 724-5320

- DMCA Notice
-
DescriptionMove In Ready Home Near 1604! Tucked in a prime location, this 3 bedroom, 2 bathroom home offers an inviting open layout designed for both comfort and functionality. Thoughtfully updated with a new roof (2020) with transferable and good until 2031, brand new carpet (Feb 2025), grout cleaning/staining (Jan 2025), and a new A/C unit (Sept 2024), this home is truly move in ready. The spacious kitchen is a dream for home chefs, featuring black stainless steel appliances, a breakfast nook with a buffet bar, and a large cut out overlooking the living area with bar seating. Natural light flows into the open living area, creating the perfect space for gatherings. A private primary suite, separate from the additional bedrooms, offers a peaceful retreat with a large bathroom, garden tub, separate shower, and walk in closet. Secondary bedrooms provide flexibility for guests, an office, or hobbies. Step outside to a serene backyard with a mature tree, offering privacy with no neighbors behind. Enjoy peaceful evenings or weekend barbecues in this tranquil setting. With shopping, dining, and entertainment just minutes away, this well maintained home is a fantastic opportunity. Schedule your showing today! BOM due to Buyer Financing was not completed.
Payment Calculator
- Principal & Interest -
- Property Tax $
- Home Insurance $
- HOA Fees $
- Monthly -
Features
Building and Construction
- Apprx Age: 12
- Builder Name: DR Horton
- Construction: Pre-Owned
- Exterior Features: Brick, Cement Fiber
- Floor: Carpeting, Ceramic Tile
- Foundation: Slab
- Kitchen Length: 12
- Other Structures: None
- Roof: Composition
- Source Sqft: Appsl Dist
Land Information
- Lot Description: On Greenbelt, Irregular, Mature Trees (ext feat), Level
- Lot Dimensions: Front/Back are 45 by Side
- Lot Improvements: Street Paved, Curbs, Street Gutters, Sidewalks, Streetlights, Fire Hydrant w/in 500', Asphalt, County Road, Interstate Hwy - 1 Mile or less
School Information
- Elementary School: FIELDS
- High School: Sotomayor High School
- Middle School: Jefferson Jr High
- School District: Northside
Garage and Parking
- Garage Parking: Two Car Garage, Attached
Eco-Communities
- Energy Efficiency: 16+ SEER AC, Programmable Thermostat, 12"+ Attic Insulation, Double Pane Windows, Radiant Barrier, Ceiling Fans
- Green Certifications: HERS 86-100, Energy Star Certified
- Green Features: Drought Tolerant Plants, Low Flow Commode, Low Flow Fixture, Rain/Freeze Sensors
- Water/Sewer: Water System, Sewer System, City
Utilities
- Air Conditioning: One Central
- Fireplace: Not Applicable
- Heating Fuel: Natural Gas
- Heating: Central
- Recent Rehab: No
- Utility Supplier Elec: CPS
- Utility Supplier Gas: CPS
- Utility Supplier Grbge: Tiger
- Utility Supplier Sewer: SAWS
- Utility Supplier Water: SAWS
- Window Coverings: All Remain
Amenities
- Neighborhood Amenities: Pool, Clubhouse, Park/Playground, Other - See Remarks
Finance and Tax Information
- Days On Market: 302
- Home Faces: South
- Home Owners Association Fee: 261.87
- Home Owners Association Frequency: Semi-Annually
- Home Owners Association Mandatory: Mandatory
- Home Owners Association Name: WILDHORSE AT TAUSCH FARMS
- Total Tax: 5805
Rental Information
- Currently Being Leased: No
Other Features
- Block: 89
- Contract: Exclusive Right To Sell
- Instdir: TX Loop 1604 W between Braun Rd and Shaenfield, right turn into subdivision, right on Dusty Run Lane, right on Herman Hollow, the 3rd house on the left
- Interior Features: One Living Area, Liv/Din Combo, Eat-In Kitchen, Two Eating Areas, Breakfast Bar, Study/Library, Utility Room Inside, Secondary Bedroom Down, 1st Floor Lvl/No Steps, Open Floor Plan, Cable TV Available, High Speed Internet, All Bedrooms Downstairs, Laundry Main Level, Laundry Room, Telephone, Walk in Closets, Attic - Access only, Attic - Pull Down Stairs
- Legal Desc Lot: 21
- Legal Description: CB 4449G (TAUSCH FARMS UT-2B), BLOCK 89 LOT 21 2014 NEW ACCT
- Miscellaneous: Cluster Mail Box, School Bus
- Occupancy: Vacant
- Ph To Show: 210-222-2227
- Possession: Closing/Funding
- Style: One Story, Contemporary
- Views: 157
Owner Information
- Owner Lrealreb: No
Similar Properties
Nearby Subdivisions
Autumn Ridge
Braun Heights
Braun Hollow
Braun Oaks
Braun Point
Braun Point (ns)
Braun Station
Braun Station West
Brauns Farm
Bricewood
Bricewood/sagebrooke
Bridgewood
Bridgewood Ranch
Camino Bandera
Canyon Parke
Cross Creek
Davis Ranch
Enclave Of Silver Oaks
Finesilver
Geronimo Forest
Green Briar
Guilbeau Gardens
Hills Of Shaenfield
Kallision Ranch
Kallison Ranch
Kallison Ranch Ii - Bexar Coun
Laura Heights
Meadows At Bridgewood
Mystic Park
Mystic Park Sub
Oak Grove
Oasis
Prescott Oaks
Prescott Oaks Ut-1
Remuda Ranch
Remuda Ranch North Subd
Rosemont Hill
Sagebrooke
Shaenfield Place
Silver Canyon
Silver Oaks
Silver Oaks Ii
Silverbrook
Stillwater Ranch
Stillwater Ranch 3
Stonefield
Stonefield/oaks Of Ns
Talise De Culebra
The Meadows Of Silver Oaks
The Orchards At Valley Ranch
Townsquare
Tribute Ranch
Valley Ranch
Valley Ranch - Bexar County
Waterwheel
Waterwheel Unit 1 Phase 1
Waterwheel Unit 1 Phase 2
Waterwheel/waterwheel Hilltop
Wildhorse
Wildhorse At Tausch Farms
Wildhorse Vista
Wind Gate Ranch
Woods End

- Antonio Ramirez
- Premier Realty Group
- Mobile: 210.557.7546
- Mobile: 210.557.7546
- tonyramirezrealtorsa@gmail.com



