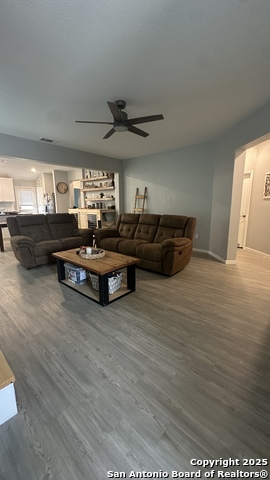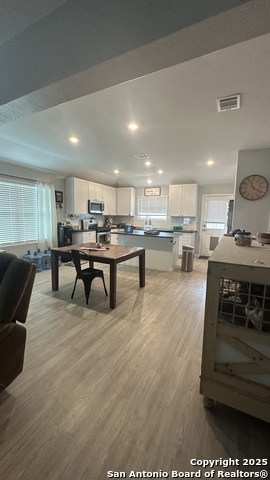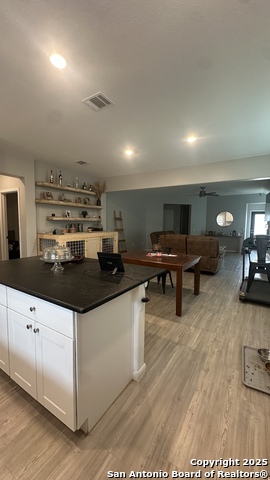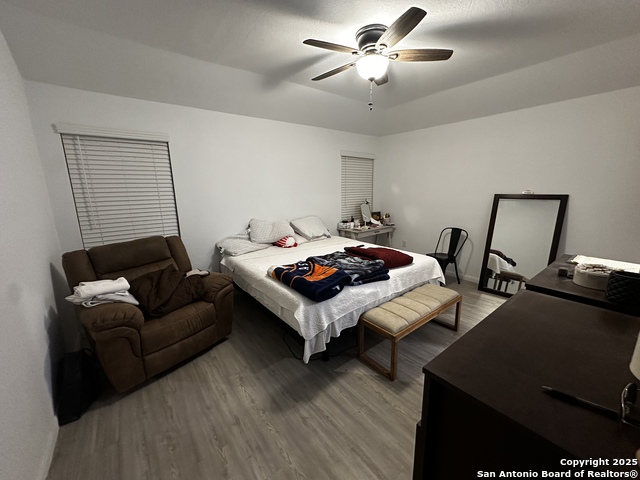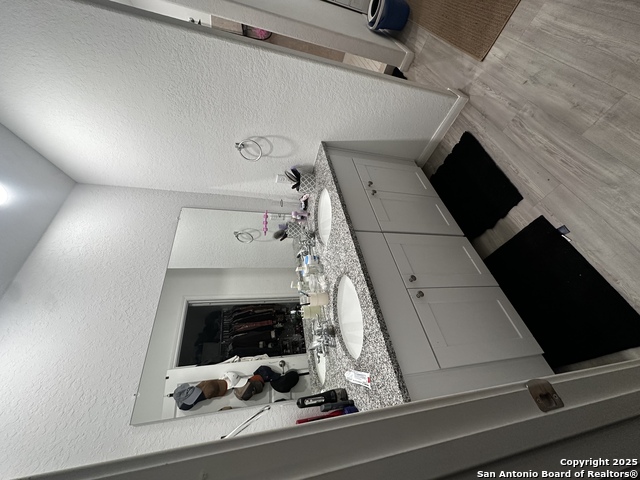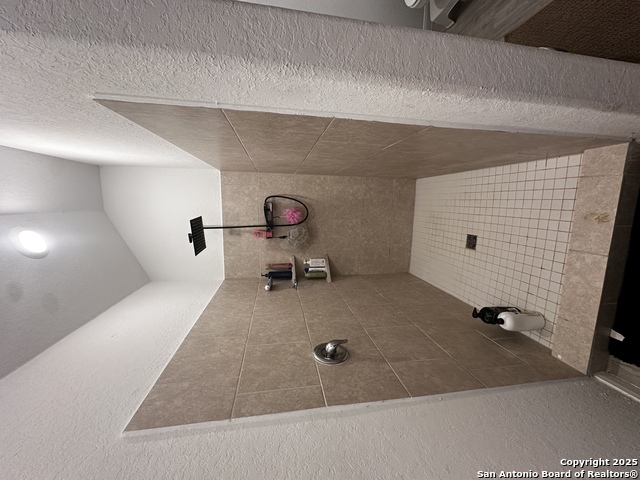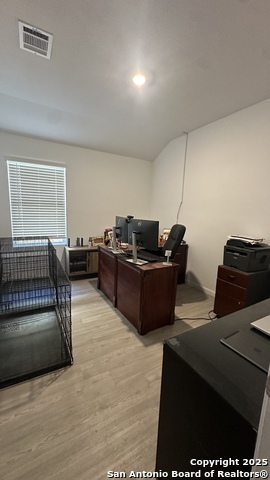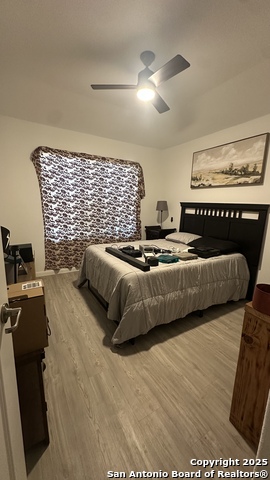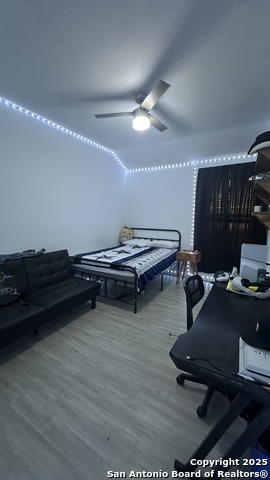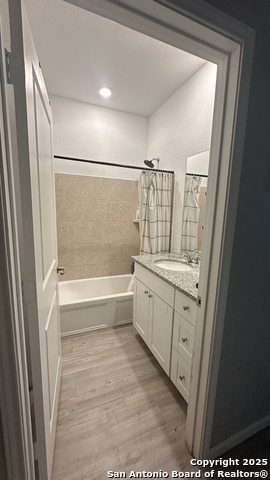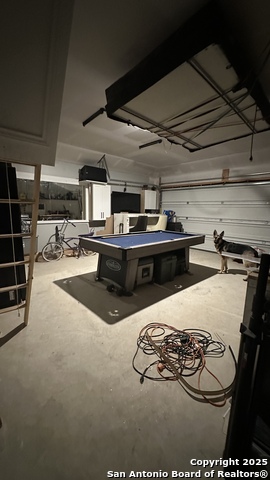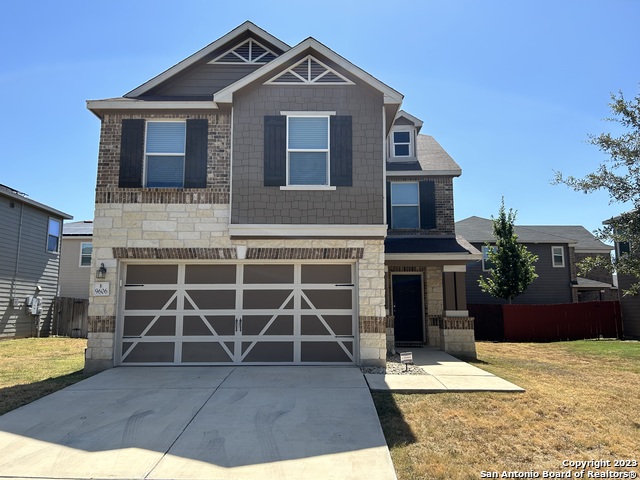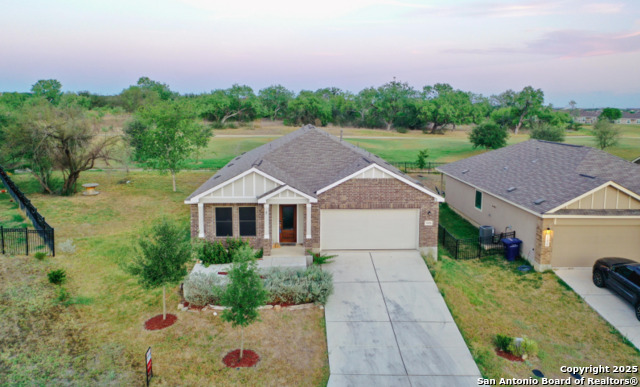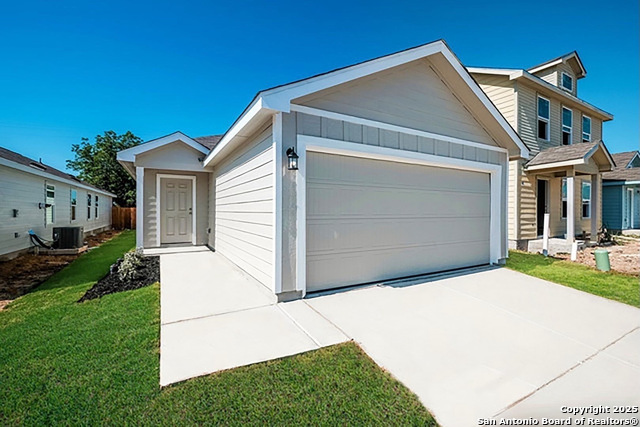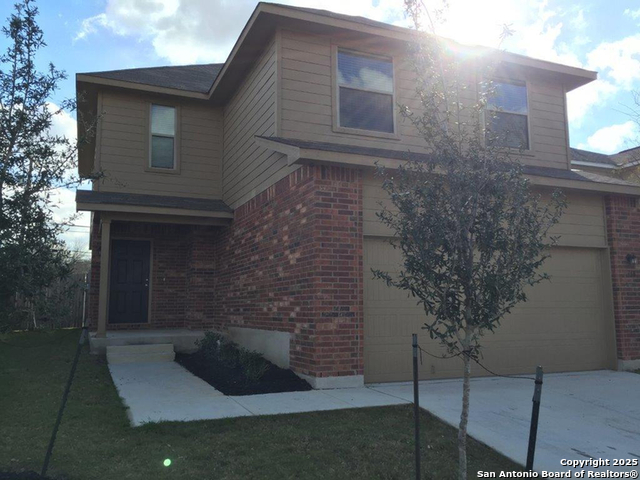12043 Pewee , San Antonio, TX 78221
Property Photos
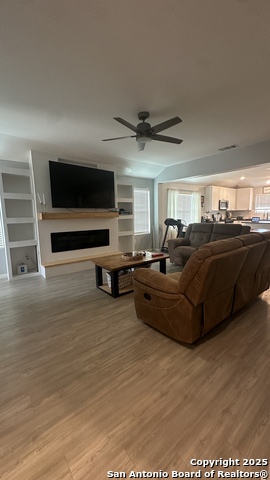
Would you like to sell your home before you purchase this one?
Priced at Only: $2,100
For more Information Call:
Address: 12043 Pewee , San Antonio, TX 78221
Property Location and Similar Properties
- MLS#: 1842764 ( Residential Rental )
- Street Address: 12043 Pewee
- Viewed: 1
- Price: $2,100
- Price sqft: $0
- Waterfront: No
- Year Built: 2021
- Bldg sqft: 0
- Bedrooms: 4
- Total Baths: 2
- Full Baths: 2
- Days On Market: 7
- Additional Information
- County: BEXAR
- City: San Antonio
- Zipcode: 78221
- Subdivision: Mission Del Lago
- District: South Side I.S.D
- Elementary School: Call District
- Middle School: Call District
- High School: Call District
- Provided by: 1st Choice Realty Group
- Contact: Alexander Mercado
- (210) 373-2603

- DMCA Notice
-
DescriptionLike new Lennar home in the beautiful Mission Del Lago neighborhood. This 4 bedroom 2 bath home is available for move in March 3rd. Features include an open floor plan, modern upgrades, a 2 car garage & much more! Schedule your showing today!
Payment Calculator
- Principal & Interest -
- Property Tax $
- Home Insurance $
- HOA Fees $
- Monthly -
Features
Building and Construction
- Flooring: Carpeting, Laminate
School Information
- Elementary School: Call District
- High School: Call District
- Middle School: Call District
- School District: South Side I.S.D
Garage and Parking
- Garage Parking: Two Car Garage
Eco-Communities
- Water/Sewer: City
Utilities
- Air Conditioning: One Central
- Fireplace: Not Applicable
- Heating Fuel: Electric
- Heating: Central
- Window Coverings: Some Remain
Amenities
- Common Area Amenities: Clubhouse, Pool, Playground
Finance and Tax Information
- Application Fee: 50
- Max Num Of Months: 24
- Pet Deposit: 200
- Security Deposit: 2000
Rental Information
- Tenant Pays: Gas/Electric, Water/Sewer, Yard Maintenance
Other Features
- Application Form: RENTSPREE
- Apply At: RENTSPREE
- Instdir: If heading south on Del Lago Pkwy, take a right on Vermilion and a left on Pewee.
- Interior Features: One Living Area, Liv/Din Combo
- Min Num Of Months: 12
- Miscellaneous: Owner-Manager
- Occupancy: Owner
- Personal Checks Accepted: Yes
- Ph To Show: 2102222227
- Restrictions: Smoking Outside Only
- Salerent: For Rent
- Section 8 Qualified: No
- Style: One Story
Owner Information
- Owner Lrealreb: No
Similar Properties

- Antonio Ramirez
- Premier Realty Group
- Mobile: 210.557.7546
- Mobile: 210.557.7546
- tonyramirezrealtorsa@gmail.com



