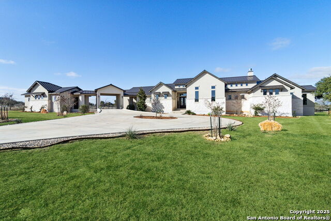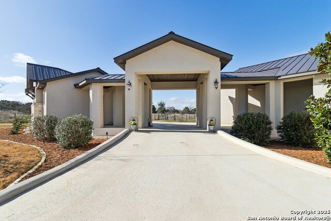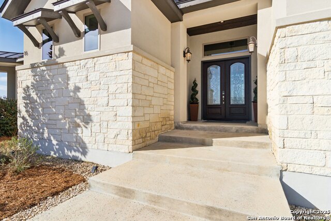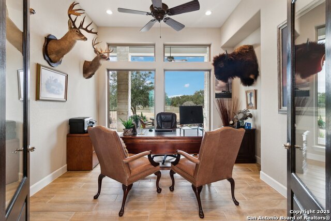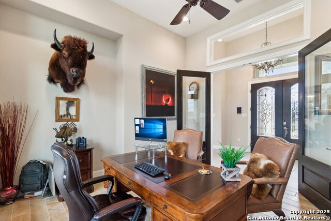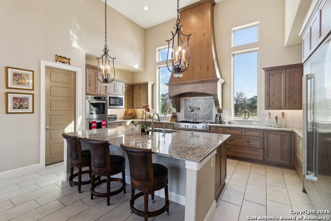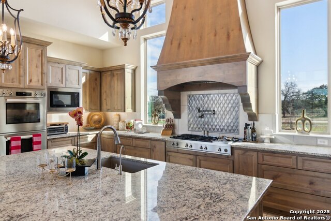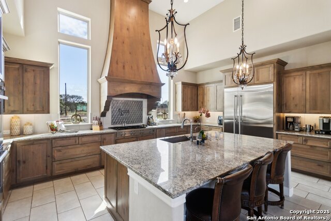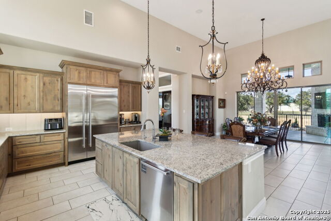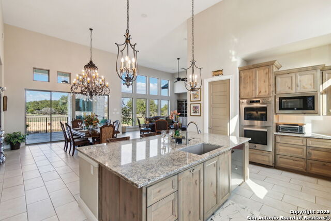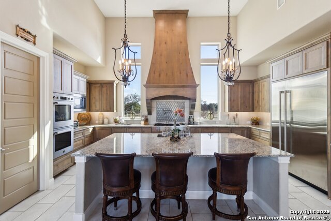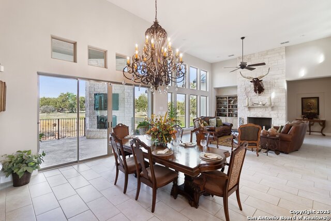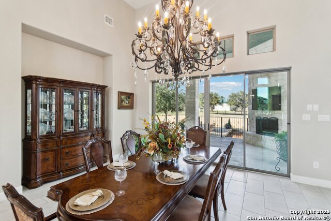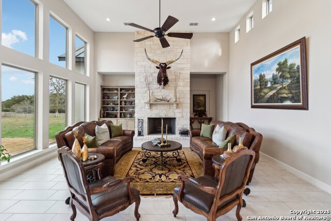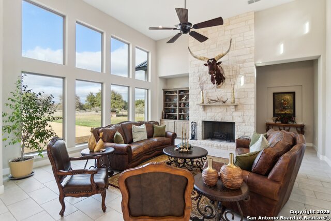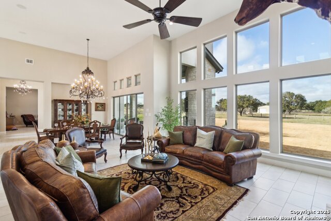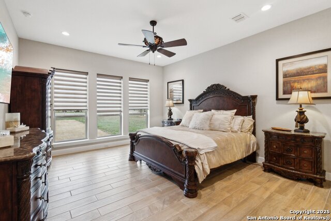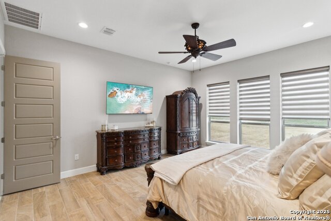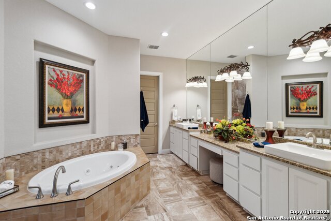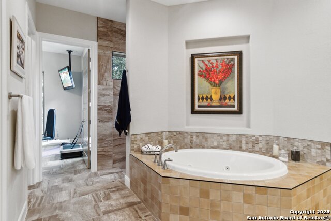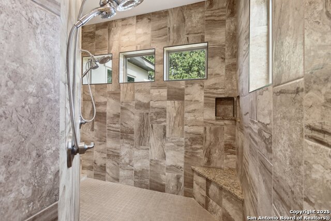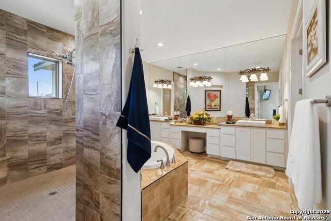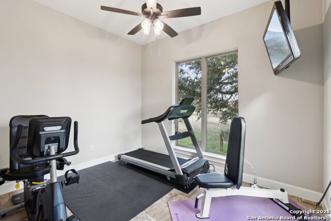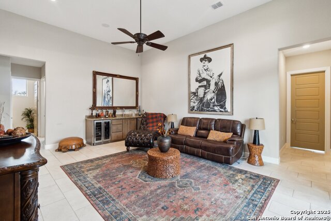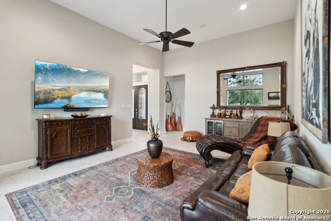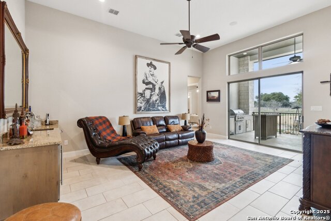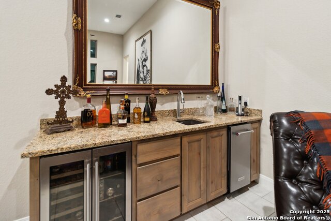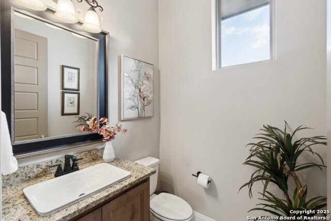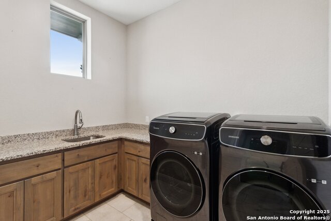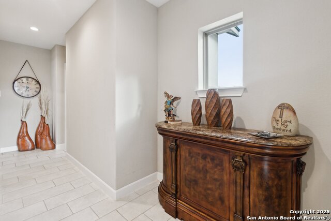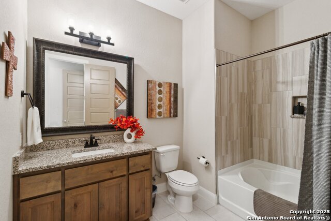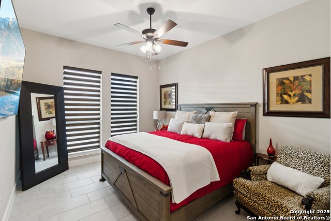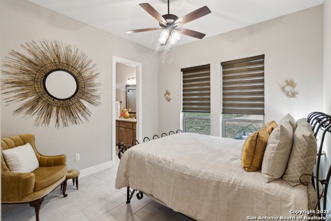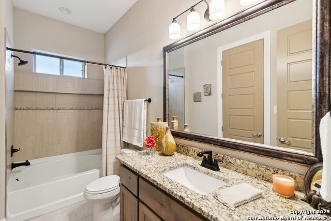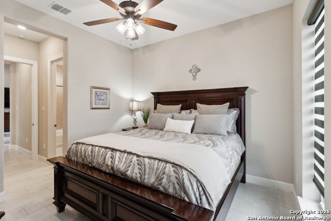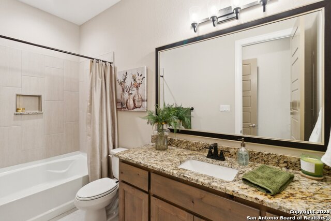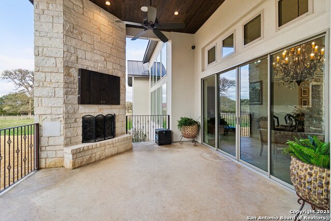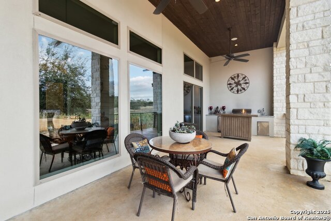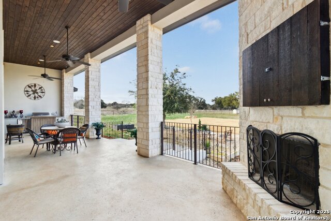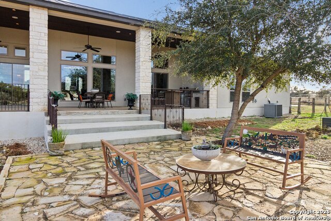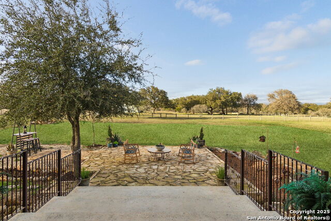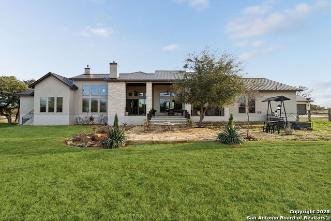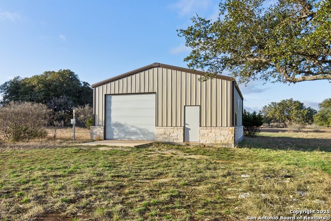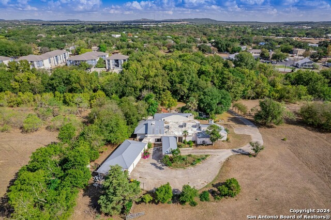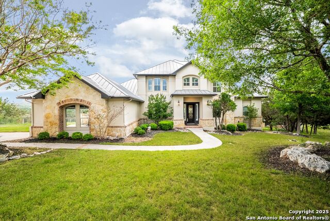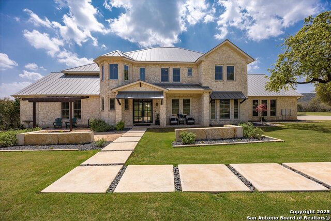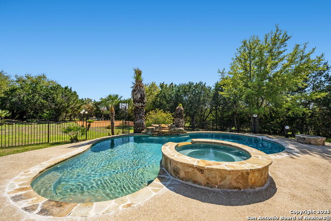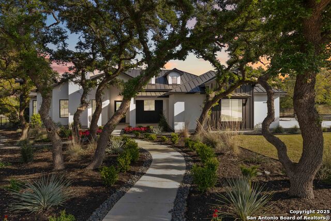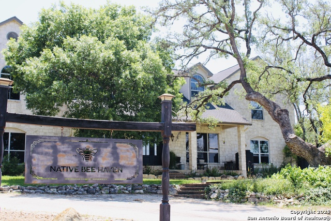16 Taylor Rdg, Boerne, TX 78006
Property Photos
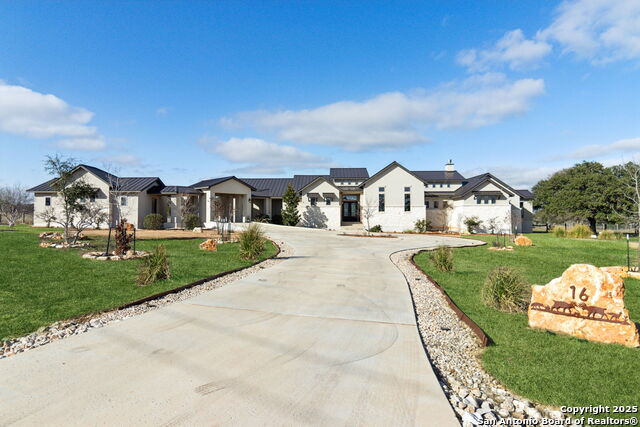
Would you like to sell your home before you purchase this one?
Priced at Only: $1,770,000
For more Information Call:
Address: 16 Taylor Rdg, Boerne, TX 78006
Property Location and Similar Properties
- MLS#: 1842737 ( Single Residential )
- Street Address: 16 Taylor Rdg
- Viewed: 126
- Price: $1,770,000
- Price sqft: $434
- Waterfront: No
- Year Built: 2022
- Bldg sqft: 4082
- Bedrooms: 4
- Total Baths: 5
- Full Baths: 4
- 1/2 Baths: 1
- Garage / Parking Spaces: 3
- Days On Market: 92
- Additional Information
- County: KENDALL
- City: Boerne
- Zipcode: 78006
- Subdivision: Sabinas Creek Ranch Phase 2
- District: Boerne
- Elementary School: Curington
- Middle School: Boerne Middle N
- High School: Boerne
- Provided by: LPT Realty, LLC
- Contact: Kathy Clay
- (210) 722-1827

- DMCA Notice
-
DescriptionExquisitely designed, this 4 bedroom, 4 and a half bathroom single story residence sits on a pristine 4.09 acre lot, offering 4,082 square feet of sophisticated living. Built in 2022 with impeccable attention to detail, the home showcases an open concept layout, a chef's kitchen complete with walk in pantry and custom Michael Edwards cabinets. The two separate living areas invite both comfort and or style and allow privacy for guests. Step outside to your private retreat featuring a covered outdoor living area perfect for refined entertaining or tranquil relaxation. Relax by the floor to ceiling stone fireplace and watch TV while grilling on your built in grill. The covered outdoor living space seamlessly blends comfort and style, while the expansive three car garage and Hidden Secret Safe Room for Gun Storage and media gear add both function and refinement. Store your Classic Cars, create a special Workshop area or board your horses or animals in the 1200 SF Fully Insulated Outbuilding. Meticulously designed for effortless living and timeless elegance, this residence is the pinnacle of luxurious living.
Payment Calculator
- Principal & Interest -
- Property Tax $
- Home Insurance $
- HOA Fees $
- Monthly -
Features
Building and Construction
- Builder Name: Landsea
- Construction: Pre-Owned
- Exterior Features: 4 Sides Masonry, Stone/Rock, Stucco
- Floor: Ceramic Tile
- Foundation: Slab
- Kitchen Length: 21
- Other Structures: Outbuilding
- Roof: Metal
- Source Sqft: Bldr Plans
Land Information
- Lot Description: Corner, County VIew, Horses Allowed, 2 - 5 Acres, Mature Trees (ext feat), Secluded, Level
- Lot Improvements: Street Paved
School Information
- Elementary School: Curington
- High School: Boerne
- Middle School: Boerne Middle N
- School District: Boerne
Garage and Parking
- Garage Parking: Three Car Garage, Detached, Rear Entry, Oversized
Eco-Communities
- Energy Efficiency: Programmable Thermostat, 12"+ Attic Insulation, Double Pane Windows, Foam Insulation, Ceiling Fans
- Water/Sewer: Private Well, Septic
Utilities
- Air Conditioning: Two Central, Zoned
- Fireplace: Two
- Heating Fuel: Electric
- Heating: Central
- Recent Rehab: No
- Utility Supplier Elec: BEC
- Utility Supplier Grbge: Tiger
- Utility Supplier Sewer: Septic
- Utility Supplier Water: Well
- Window Coverings: All Remain
Amenities
- Neighborhood Amenities: Controlled Access
Finance and Tax Information
- Days On Market: 89
- Home Owners Association Fee: 874.5
- Home Owners Association Frequency: Annually
- Home Owners Association Mandatory: Mandatory
- Home Owners Association Name: SABINAS CREEK RANCH POA
- Total Tax: 19104
Rental Information
- Currently Being Leased: No
Other Features
- Accessibility: Int Door Opening 32"+, Hallways 42" Wide, Entry Slope less than 1 foot, No Carpet, Level Lot, Level Drive, First Floor Bath, Full Bath/Bed on 1st Flr, First Floor Bedroom, Stall Shower, Wheelchair Accessible, Wheelchair Adaptable
- Contract: Exclusive Right To Sell
- Instdir: Take Esser Rd./FM 474 and pass Kreutzberg/Cave Without a Name. Take next immediate left into Sabinas Creek Ranch. Take Sabinas Creek Ranch Road to Phillip Ranch. Take a right on Phillip Ranch Road to Taylor Ridge. House on left corner.
- Interior Features: Two Living Area, Separate Dining Room, Island Kitchen, Walk-In Pantry, Study/Library, Game Room, Shop, Utility Room Inside, 1st Floor Lvl/No Steps, High Ceilings, Open Floor Plan, Cable TV Available, High Speed Internet, All Bedrooms Downstairs, Laundry Main Level, Laundry Room, Walk in Closets
- Legal Desc Lot: 54
- Legal Description: SABINAS CREEK RANCH PHASE 2 LOT 54, 4.009 ACRES
- Occupancy: Owner
- Ph To Show: 210-222-2227
- Possession: Closing/Funding
- Style: Ranch
- Views: 126
Owner Information
- Owner Lrealreb: No
Similar Properties
Nearby Subdivisions
(cobcentral) City Of Boerne Ce
(smdy Area) Someday Area
A11110 - Survey 82 J Reinhard
Acres North
Anaqua Springs Ranch
Balcones Creek
Bent Tree
Bentwood
Bisdn
Bluegrass
Boerne
Boerne Heights
Brentwood
Caliza Reserve
Champion Heights - Kendall Cou
Chaparral Creek
Cheevers
Cibolo Crossing
Cibolo Oaks Landing
City
Cordillera Ranch
Corley Farms
Cottages On Oak Park
Country Bend
Creekside
Creekside Place
Cypress Bend On The Guadalupe
Deep Hollow
Diamond Ridge
Dietert
Durango Reserve
Eastland Terr/boerne
Eastland Terrace Main St.
English Oaks
Esperanza
Esperanza - Kendall County
Esperanza Ph 1
Esser Addition
Estancia
Fox Chase Farms
Fox Falls
Friendly Hills
Garden Estates
George's Ranch
Greco Bend
Harnisch Baer
High Point Ranch Subdivision
Highland Park
Highlands Ranch
Hill View Acres
Indian Acres
Indian Springs
Inspiration Hill # 2
Irons & Grahams Addition
Kendall Creek Estates
Kendall Oaks
Kendall Woods
Kendall Woods Estate
Kendall Woods Estates
La Cancion
Lake Country
Limestone Ranch
Menger Springs
Miralomas
Miralomas Garden Homes Unit 1
Moosehead Manor
N/a
Na
None
Not In Defined Subdivision
Oak Park
Oak Park Addition
Out/comfort
Out/kendall Co.
Pecan Springs
Platten Creek
Pleasant Valley
Randy Addition
Ranger Creek
Regency At Esperanza
Regency At Esperanza - Flamenc
Regency At Esperanza - Sardana
Regency At Esperanza - Zambra
Regency At Esperanza Sardana
Regent Park
River Mountain Ranch
River View
Rolling Acres
Rosewood Gardens
Sabinas Creek Ranch
Sabinas Creek Ranch Phase 1
Sabinas Creek Ranch Phase 2
Saddle Club Estates
Saddlehorn
Scenic Crest
Schertz Addition
Serenity Oaks Estates
Shadow Valley Ranch
Shoreline Park
Silver Hills
Skyview Acres
Sonderland
Southern Oaks
Springs Of Cordillera Ranch
Stonegate
Sundance Ranch
Sunrise
Tapatio Springs
The Bristow Of Upper Balcones
The Crossing
The Heartland At Tapatio Sprin
The Ranches At Creekside
The Reserve At Saddlehorn
The Villas At Hampton Place
The Woods
The Woods Of Frederick Creek
Trails Of Herff Ranch
Trailwood
Twin Canyon Ranch
Walnut Hills Estates
Waterstone
Windmill Ranch
Woods Of Frederick Creek
Woodside Village

- Antonio Ramirez
- Premier Realty Group
- Mobile: 210.557.7546
- Mobile: 210.557.7546
- tonyramirezrealtorsa@gmail.com



