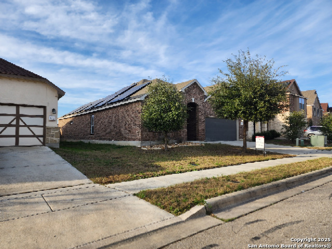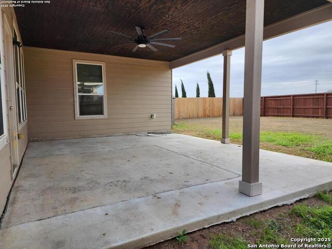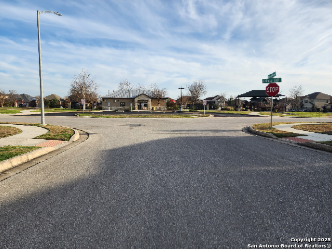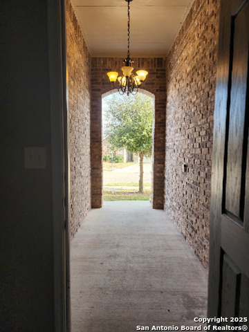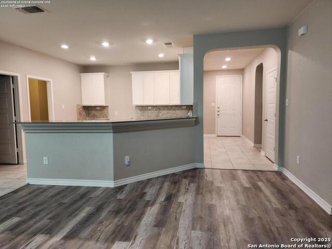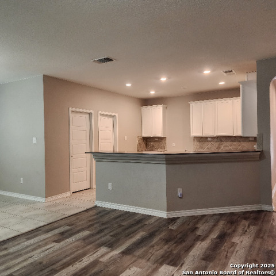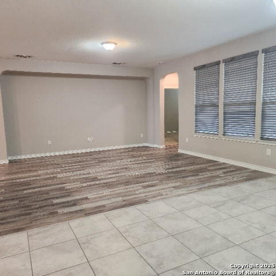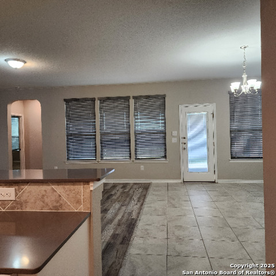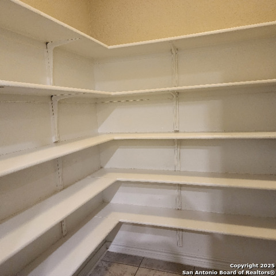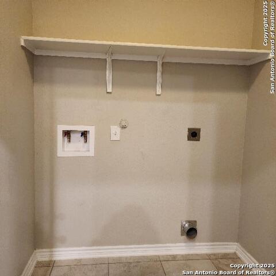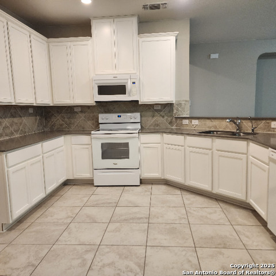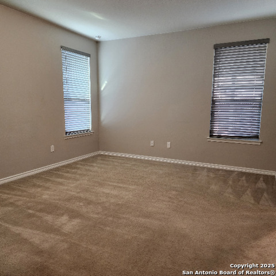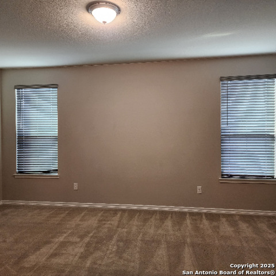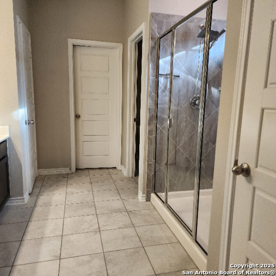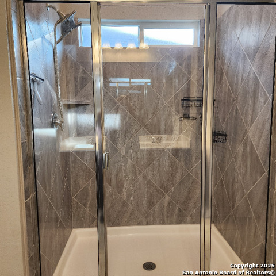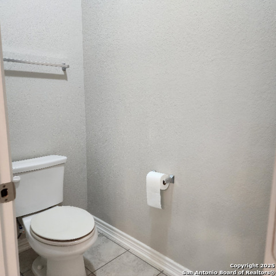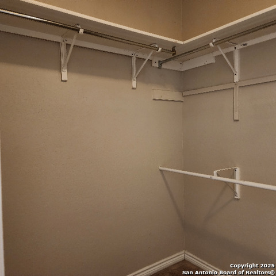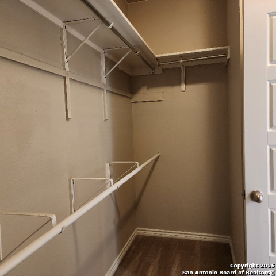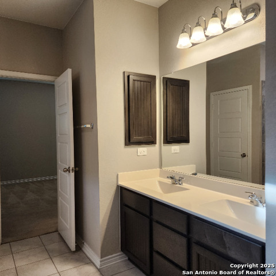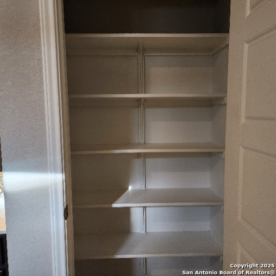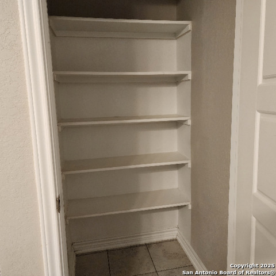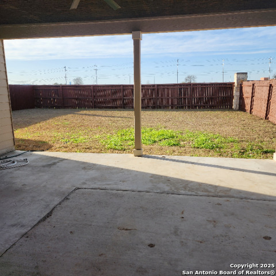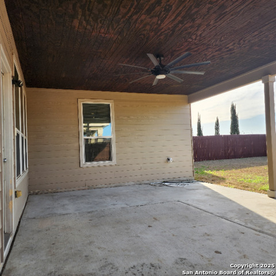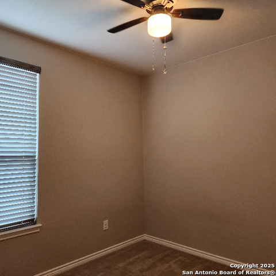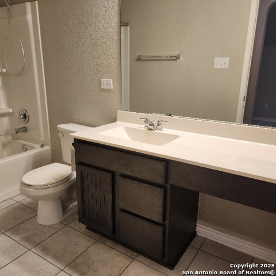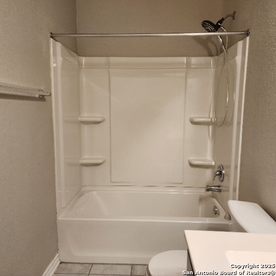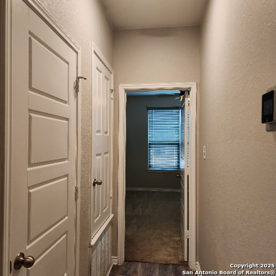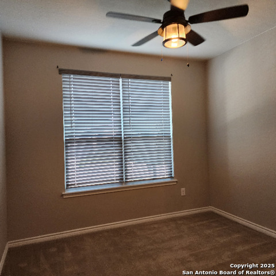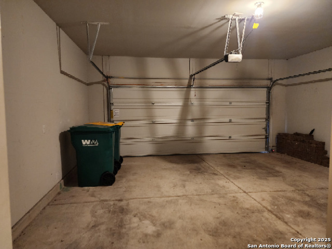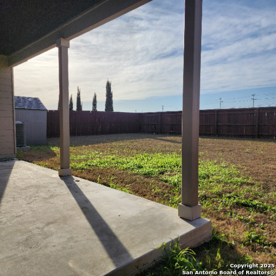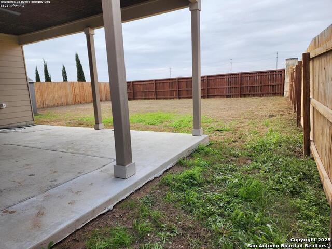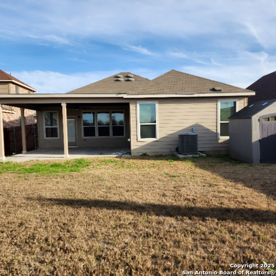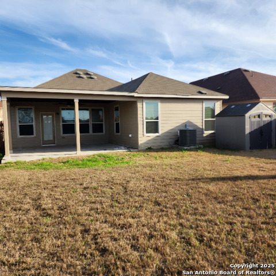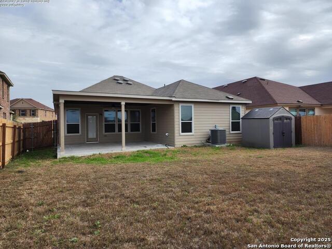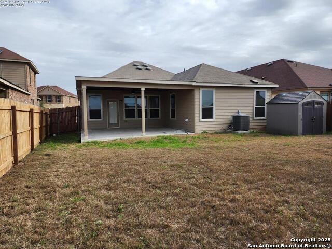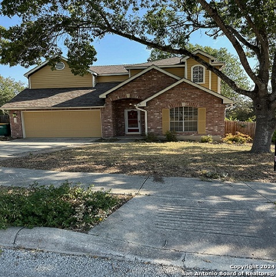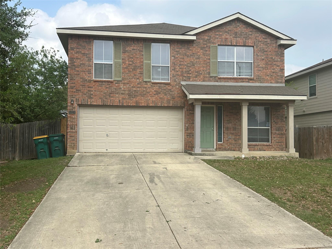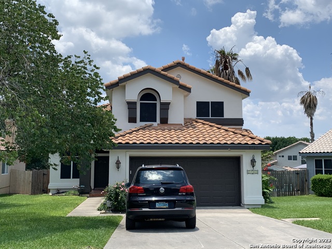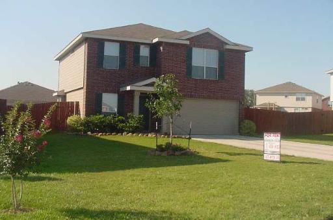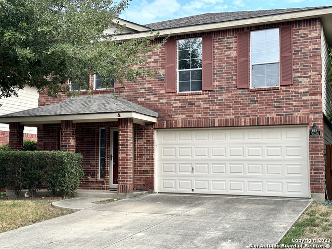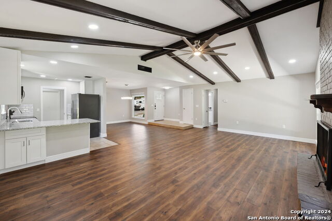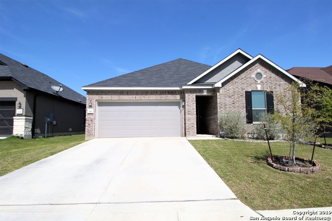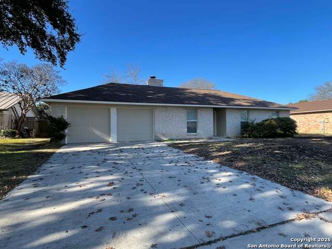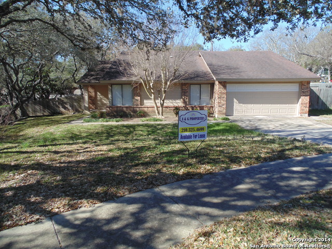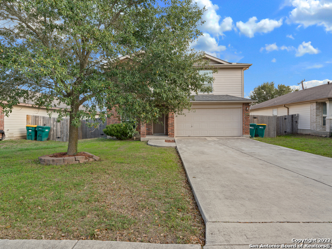346 Colonial Blf, Universal City, TX 78148
Property Photos
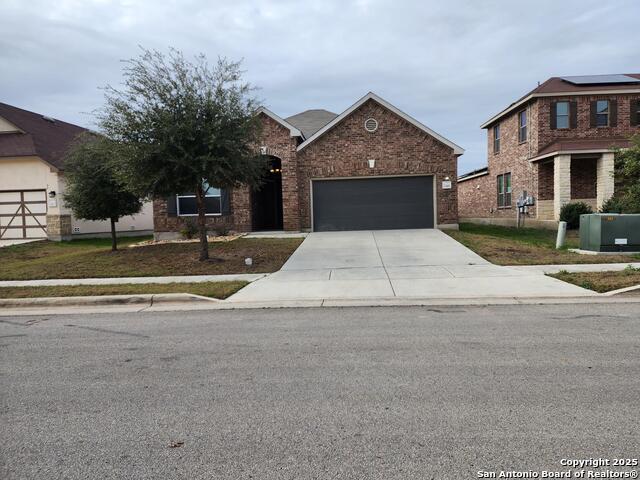
Would you like to sell your home before you purchase this one?
Priced at Only: $1,945
For more Information Call:
Address: 346 Colonial Blf, Universal City, TX 78148
Property Location and Similar Properties
- MLS#: 1842733 ( Residential Rental )
- Street Address: 346 Colonial Blf
- Viewed: 11
- Price: $1,945
- Price sqft: $1
- Waterfront: No
- Year Built: 2017
- Bldg sqft: 1792
- Bedrooms: 3
- Total Baths: 2
- Full Baths: 2
- Days On Market: 70
- Additional Information
- County: BEXAR
- City: Universal City
- Zipcode: 78148
- Subdivision: Copano Ridge
- District: Judson
- Elementary School: Crestview
- Middle School: Kitty Hawk
- High School: Veterans Memorial
- Provided by: Pleasant Properties
- Contact: Eneida Pleasant
- (210) 535-8989

- DMCA Notice
-
Description1604/Kitty Hawk to Copano Ridge Subd. One story 3 2 2 beauty! Neat and ready for move in. Save with the Energy efficient solar panels installed. Ring doorbell installed. 14x13 kitchen has Whirlpool appliances, smoothtop elec. range, 42 inch white cabinets. Wide faux wood taupe blinds throughout. Flooring is ceramic tile and laminate with carpet in bedrooms. Split bedroom plan. Primary bedroom has inset entry. Window view to covered patio. Primary bath features tile shower, double vanity, private water closet, 2 utility closets and 11x6 WIC! 21x18 Covered patio has a 9 blade ceiling fan for those warm days! Yard backs up to green area. Enjoy the HOA that offers pool and playground.
Payment Calculator
- Principal & Interest -
- Property Tax $
- Home Insurance $
- HOA Fees $
- Monthly -
Features
Building and Construction
- Builder Name: KB
- Exterior Features: Brick, 3 Sides Masonry, Siding
- Flooring: Carpeting, Ceramic Tile, Laminate
- Foundation: Slab
- Kitchen Length: 14
- Other Structures: Shed(s)
- Roof: Composition
- Source Sqft: Appsl Dist
Land Information
- Lot Description: Cul-de-Sac/Dead End, On Greenbelt, Street Gutters, Mature Trees (ext feat), Level
School Information
- Elementary School: Crestview
- High School: Veterans Memorial
- Middle School: Kitty Hawk
- School District: Judson
Garage and Parking
- Garage Parking: Two Car Garage, Attached
Eco-Communities
- Energy Efficiency: Double Pane Windows, Energy Star Appliances, Ceiling Fans
- Green Features: Solar Electric System, Solar Panels
- Water/Sewer: Water System
Utilities
- Air Conditioning: One Central, Heat Pump
- Fireplace: Not Applicable
- Heating Fuel: Electric
- Heating: Central, Heat Pump
- Security: Not Applicable
- Utility Supplier Elec: CPS
- Utility Supplier Grbge: CITY
- Utility Supplier Water: SAWS
- Window Coverings: All Remain
Amenities
- Common Area Amenities: Pool, Playground
Finance and Tax Information
- Application Fee: 60
- Days On Market: 34
- Max Num Of Months: 12
- Pet Deposit: 300
- Security Deposit: 1945
Rental Information
- Rent Includes: Condo/HOA Fees, HOA Amenities
- Tenant Pays: Gas/Electric, Water/Sewer, Interior Maintenance, Yard Maintenance, Exterior Maintenance, Garbage Pickup, Security Monitoring, Renters Insurance Required, Other
Other Features
- Application Form: TAR
- Apply At: 14015 FLAIRWOOD DR
- Associated Document Count: 11
- Instdir: Haven Grove
- Interior Features: One Living Area, Liv/Din Combo, Breakfast Bar, Walk-In Pantry, Utility Room Inside, 1st Floor Lvl/No Steps, High Ceilings, Open Floor Plan, Cable TV Available, High Speed Internet, Laundry Room, Walk in Closets
- Legal Description: CB 5052C (KB KITTY HAWK PH-2), BLOCK 20 LOT 12 2018-NEW PER
- Min Num Of Months: 12
- Miscellaneous: Broker-Manager
- Occupancy: Vacant
- Personal Checks Accepted: Yes
- Ph To Show: 210-222-2227
- Salerent: For Rent
- Section 8 Qualified: No
- Style: One Story, Traditional
- Views: 11
Owner Information
- Owner Lrealreb: No
Similar Properties

- Antonio Ramirez
- Premier Realty Group
- Mobile: 210.557.7546
- Mobile: 210.557.7546
- tonyramirezrealtorsa@gmail.com



