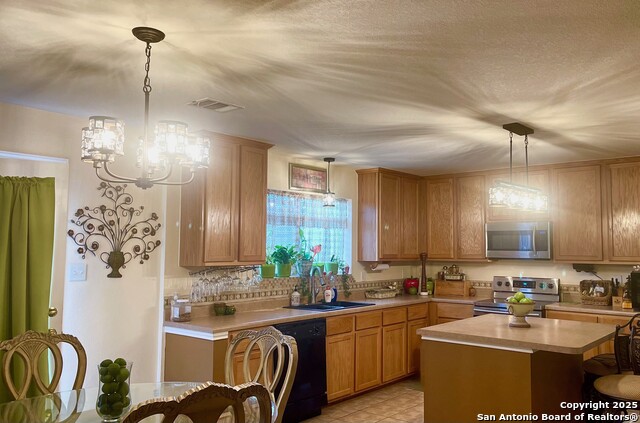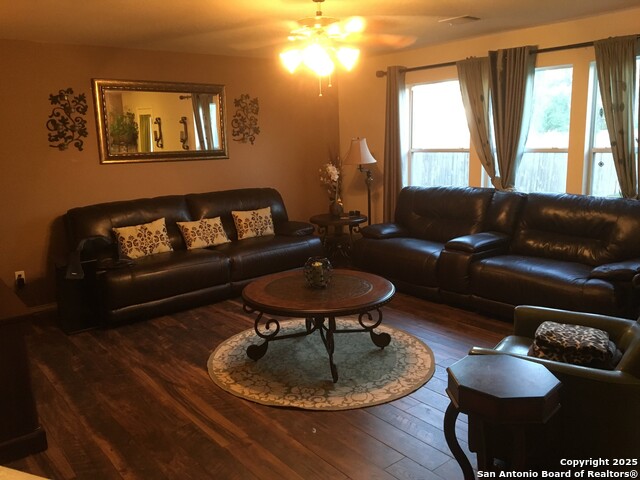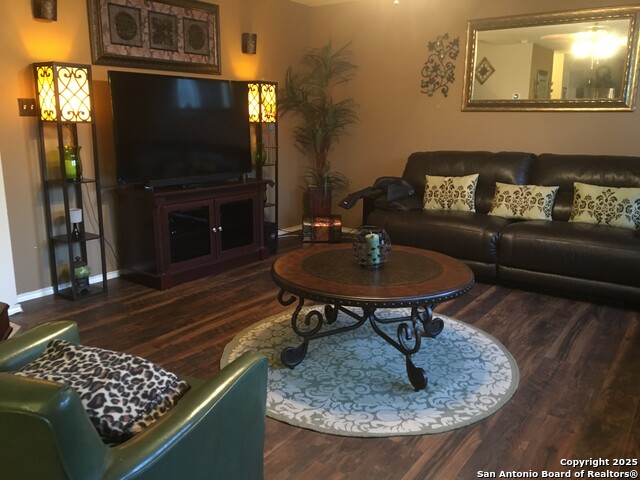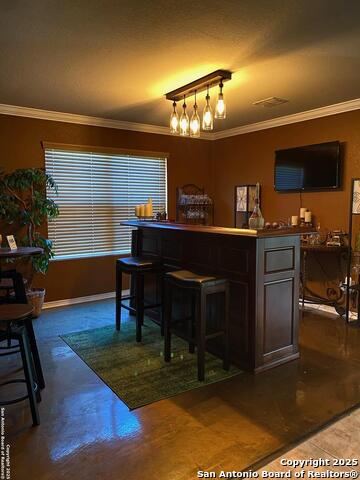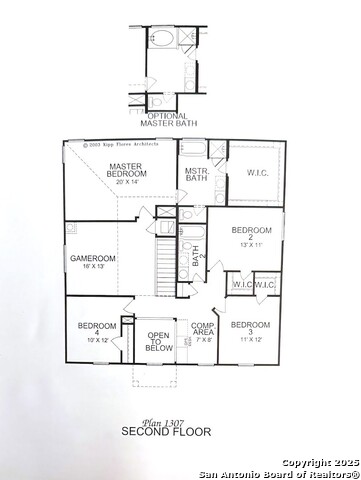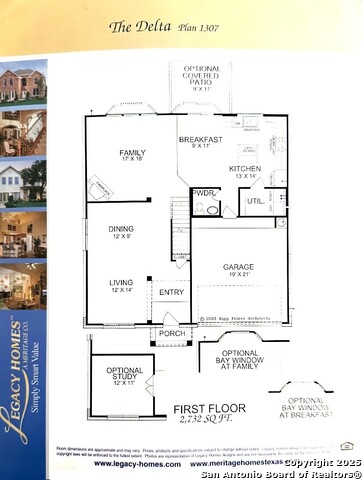7438 Tranquillo Way, San Antonio, TX 78266
Property Photos
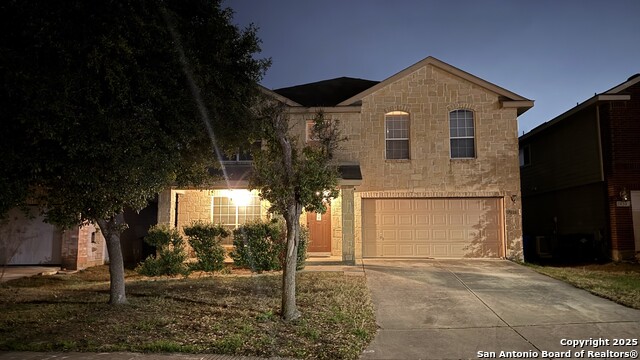
Would you like to sell your home before you purchase this one?
Priced at Only: $299,999
For more Information Call:
Address: 7438 Tranquillo Way, San Antonio, TX 78266
Property Location and Similar Properties
- MLS#: 1842732 ( Single Residential )
- Street Address: 7438 Tranquillo Way
- Viewed: 100
- Price: $299,999
- Price sqft: $111
- Waterfront: No
- Year Built: 2006
- Bldg sqft: 2704
- Bedrooms: 4
- Total Baths: 3
- Full Baths: 2
- 1/2 Baths: 1
- Garage / Parking Spaces: 2
- Days On Market: 306
- Additional Information
- County: COMAL
- City: San Antonio
- Zipcode: 78266
- Subdivision: Rolling Meadows
- District: Judson
- Elementary School: Rolling Meadows
- Middle School: Kitty Hawk
- High School: Veterans Memorial
- Provided by: LPT Realty, LLC
- Contact: Amanda Carey
- (877) 366-2213

- DMCA Notice
-
DescriptionThis two story, four bedroom, two and a half bath home offers a perfect balance of comfort and functionality. 2 car garage, and a mix of brick and siding for a modern yet classic curb appeal. Upon entering, you step into a spacious foyer. To the left, there's a cozy living room and formal dining room. Step into the open concept kitchen with an island that flows seamlessly into the breakfast area and large family room. Lots of natural light! Step out into the backyard with a patio, ideal for outdoor entertaining. A half bath and a laundry room are conveniently located near the garage entrance. Upstairs, the primary suite boasts a walk in closet and an en suite bathroom, soaking tub, and separate shower. Three additional spacious bedrooms located upstairs share a full size bathroom. A central loft or bonus room provides extra space for a play area, media room, or home office. Conveniently located by Randolph Air Force Base. Perfect for a military family!
Payment Calculator
- Principal & Interest -
- Property Tax $
- Home Insurance $
- HOA Fees $
- Monthly -
Features
Building and Construction
- Apprx Age: 19
- Builder Name: LEGACY/MONTERY HOMES LP
- Construction: Pre-Owned
- Exterior Features: Rock/Stone Veneer
- Floor: Carpeting, Ceramic Tile, Linoleum
- Foundation: Slab
- Kitchen Length: 13
- Roof: Composition
- Source Sqft: Bldr Plans
School Information
- Elementary School: Rolling Meadows
- High School: Veterans Memorial
- Middle School: Kitty Hawk
- School District: Judson
Garage and Parking
- Garage Parking: Two Car Garage
Eco-Communities
- Water/Sewer: City
Utilities
- Air Conditioning: One Central
- Fireplace: Not Applicable
- Heating Fuel: Electric
- Heating: Central
- Window Coverings: Some Remain
Amenities
- Neighborhood Amenities: Park/Playground, BBQ/Grill
Finance and Tax Information
- Days On Market: 226
- Home Owners Association Fee: 180
- Home Owners Association Frequency: Annually
- Home Owners Association Mandatory: Mandatory
- Home Owners Association Name: ROLLING MEADOWS
- Total Tax: 7886
Rental Information
- Currently Being Leased: No
Other Features
- Block: 18
- Contract: Exclusive Right To Sell
- Instdir: 1604 & Nacogdoches (fm 2252) to Dolente, right on Tranquillo Way
- Interior Features: Two Living Area, Separate Dining Room, Eat-In Kitchen, Island Kitchen, Walk-In Pantry, Utility Room Inside, All Bedrooms Upstairs, Walk in Closets
- Legal Desc Lot: 10
- Legal Description: NCB 16588 BLK 18 LOT 10 ROLLING MEADOWS PH-2
- Occupancy: Vacant
- Ph To Show: 2106364942
- Possession: Closing/Funding
- Style: Two Story
- Views: 100
Owner Information
- Owner Lrealreb: No
Nearby Subdivisions
A-253 Sur- 72 Chas P O Hanlon
Arrowood Estates
Brookstone Creek
Country Oak Estates
Edward Norton Surv 760
Enchanted Bluff
Forest Of Garden R
Garden Ridge
Garden Ridge Estates
Georg Ranch
Heimer Gardens
Hidden Oaks Estate
Hidden Oaks Estates
Park Lane Estates
Ramble Ridge
Regency Oaks
Rolling Meadows
Trophy Oaks
Winding Oaks
Woodlands Of Garden Ridge - Co
Woods Of Bracken The

- Antonio Ramirez
- Premier Realty Group
- Mobile: 210.557.7546
- Mobile: 210.557.7546
- tonyramirezrealtorsa@gmail.com



