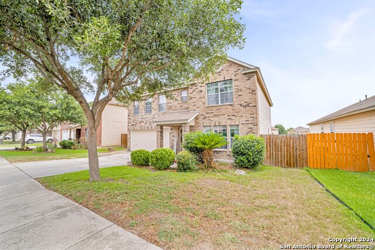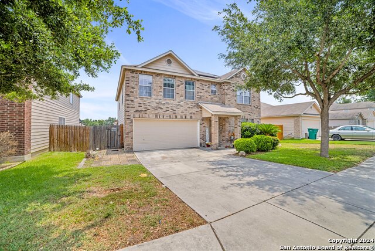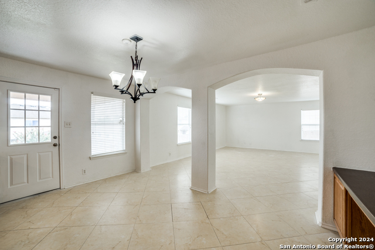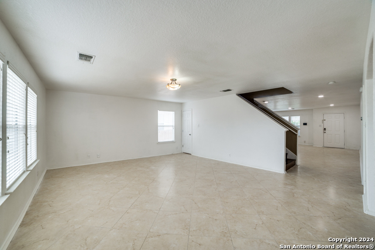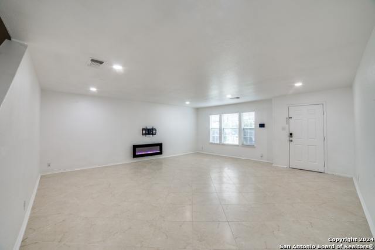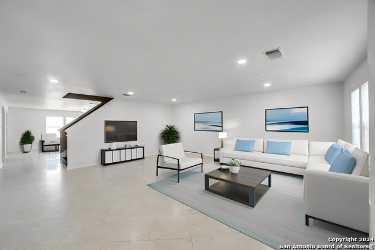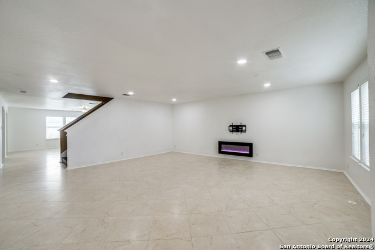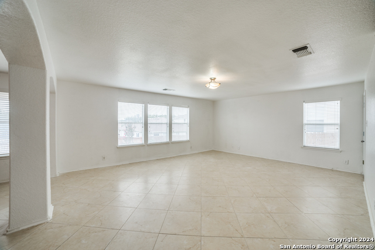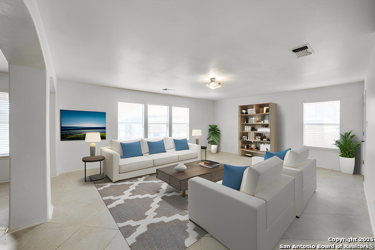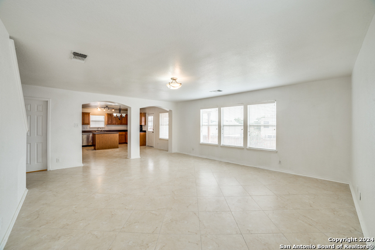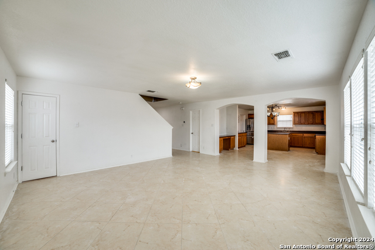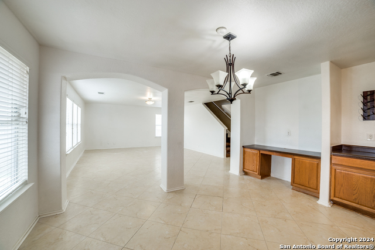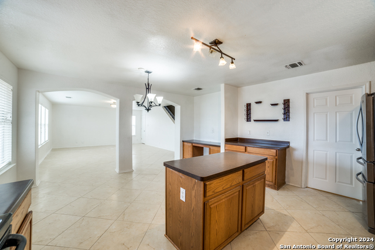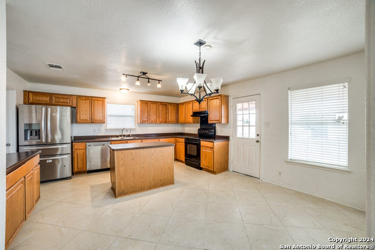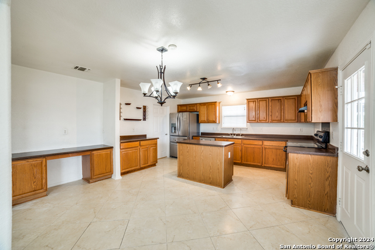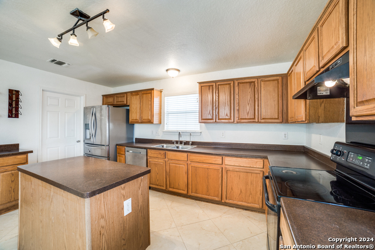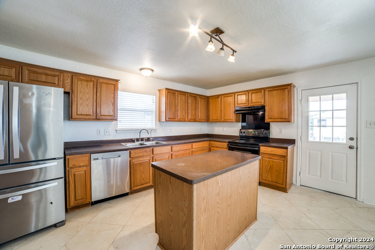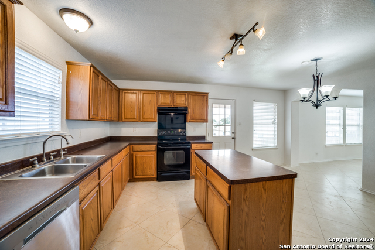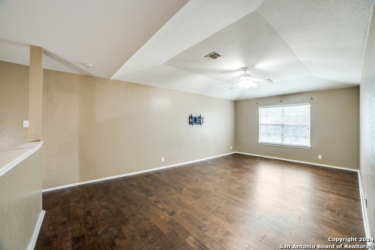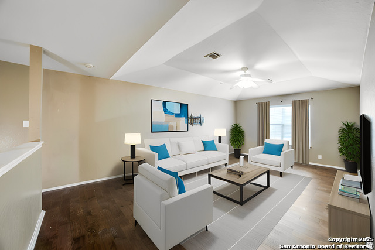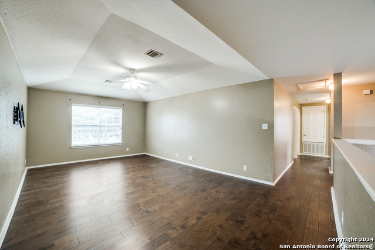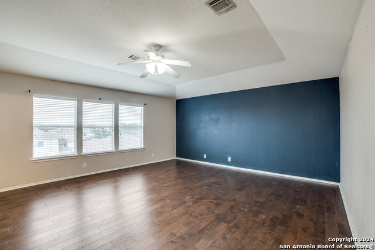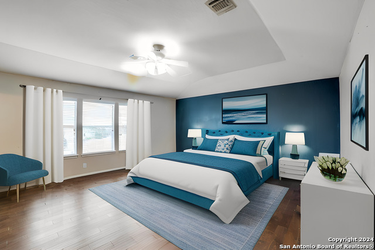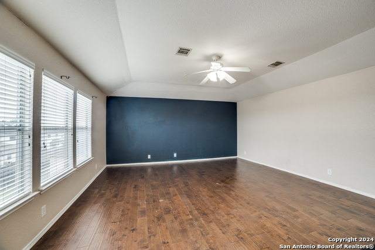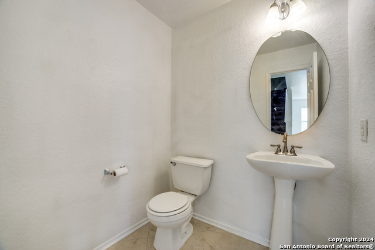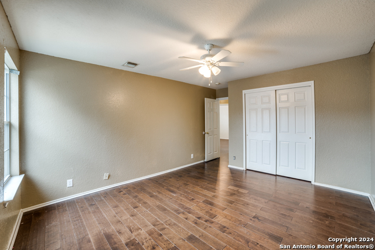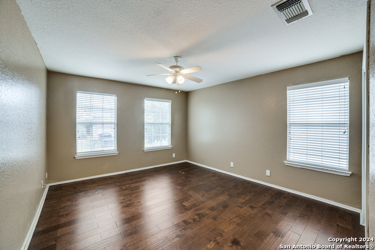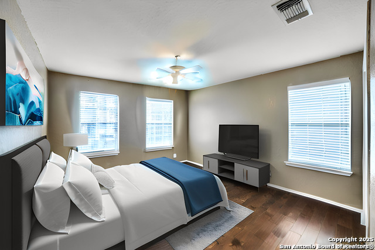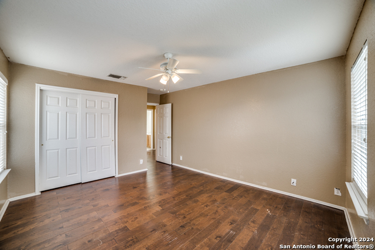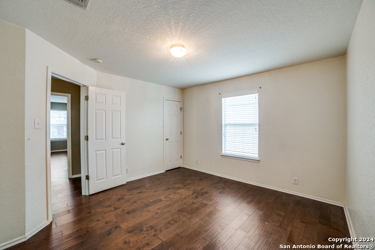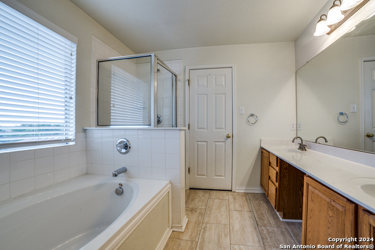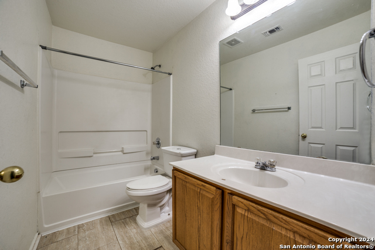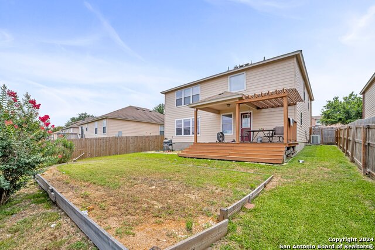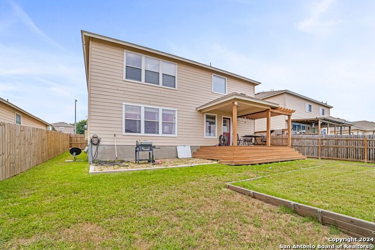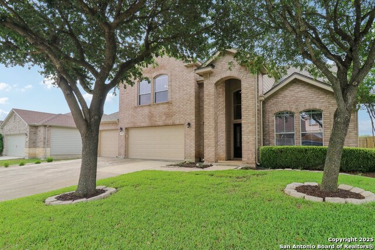8511 Cheyenne Blf, Converse, TX 78109
Property Photos
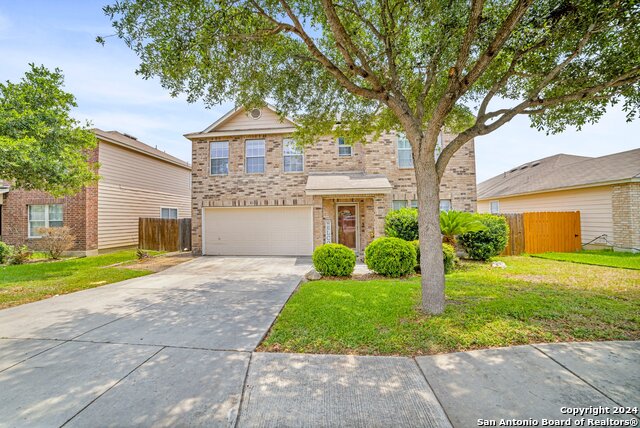
Would you like to sell your home before you purchase this one?
Priced at Only: $319,900
For more Information Call:
Address: 8511 Cheyenne Blf, Converse, TX 78109
Property Location and Similar Properties
- MLS#: 1842719 ( Single Family )
- Street Address: 8511 Cheyenne Blf
- Viewed: 96
- Price: $319,900
- Price sqft: $109
- Waterfront: No
- Year Built: 2005
- Bldg sqft: 2944
- Bedrooms: 4
- Total Baths: 3
- Full Baths: 2
- 1/2 Baths: 1
- Garage / Parking Spaces: 2
- Days On Market: 82
- Additional Information
- County: BEXAR
- City: Converse
- Zipcode: 78109
- Subdivision: Rolling Creek
- District: Judson
- Elementary School: Salinas
- Middle School: Kitty Hawk
- High School: Veterans Memorial
- Provided by: Epique Realty LLC
- Contact: Petrina Cannon
- (210) 446-6460

- DMCA Notice
-
DescriptionStep into your dream home, a spacious sanctuary designed for both comfort and style! Featuring an exceptional open floor plan with elegant tile and wood flooring throughout this home offers the perfect blend of sophistication and practicality. With two expansive living areas and a generous game room, there's no shortage of space for relaxation, entertainment, or making cherished memories with family and friends. At the heart of the home is a chef's dream kitchen complete with ample counter space, a built in desk, and a seamless flow into the dining areas ideal for hosting and everyday living. The luxurious master suite is your personal retreat, boasting a double vanity, a separate garden tub, and a spacious shower, providing the perfect setting for relaxation and rejuvenation. Step outside to enjoy the Texas weather on your spacious covered patio and deck, an ideal spot for hosting gatherings, barbecues, or simply unwinding in your private outdoor oasis. Prime location! Conveniently located just minutes from Randolph AFB, Ft. Sam Houston, and The Forum Shopping Center, this home offers the perfect balance of tranquility and accessibility. Don't miss out on this incredible opportunity! Sellers willing to contribute to closing costs, so your dream home is more attainable than ever. Schedule your private showing today!
Payment Calculator
- Principal & Interest -
- Property Tax $
- Home Insurance $
- HOA Fees $
- Monthly -
Features
Finance and Tax Information
- Possible terms: Conventional, FHA, VA, Cash
Other Features
- Views: 96
Similar Properties
Nearby Subdivisions
Abbott Estates
Ackerman Gardens Unit-2
Autumn Run
Avenida
Bridgehaven
Bridgehaven/hightop Ridge
Caledonian
Catalina
Cimarron
Cimarron Ii (jd)
Cimarron Ii Jd
Cimarron Landing
Cimarron Trail
Cimarron Trails
Cimarron Valley
Cimmaron
Cobalt Canyon
Converse - Old Town Jd
Converse Heights
Converse Hill
Converse Hills
Copperfield
Copperfield Meadows Of
Dover
Dover Subdivision
Escondido Creek
Escondido Meadows
Escondido North
Escondido/parc At
Flora Meadows
Glenloch Farms
Graytown
Green
Green Rd/abbott Rd West
Hanover Cove
Hightop Ridge
Hightop Ridge
Horizon Point
Horizon Pointe
Judson Valley
Katzer Ranch
Kendall Brook Unit 1b
Key Largo
Key Largo Sub
Knox Ridge
Knox Ridge Phase 3 Ut-1
Lake Aire
Liberte
Loma Alta
Loma Alta Estates
Loma Vista
Macarthur
Macarthur Park
Meadow Brook
Meadow Ridge
Meadows Of Copperfield
Millers Point
Millican Grove
Miramar Unit 1
Northampton
Notting Hill
Paloma
Paloma Estates
Paloma Park
Paloma Subd
Placid Park
Prairie Green
Quail Rdg/convrs Hllsjd
Quail Ridge
Randolph Crossing
Randolph Crossing (ec)
Randolph Valley
Rolling Creek
Rose Valley
Sage Meadows Ut-1
Santa Clara
Savannah Place
Savannah Place Unit 1
Savannah Place Ut-2
Scucisd/judson Rural Developme
Silverton Valley Sub
Summerhill
The Fields Of Dover
The Landing At Kitty Hawk
The Wilder
Ventura
Vista
Vista Real
Willow View
Willow View Unit 1
Willow View Unit 2
Windfield
Windfield Rio Series
Windfield Unit1
Winterfell

- Antonio Ramirez
- Premier Realty Group
- Mobile: 210.557.7546
- Mobile: 210.557.7546
- tonyramirezrealtorsa@gmail.com



