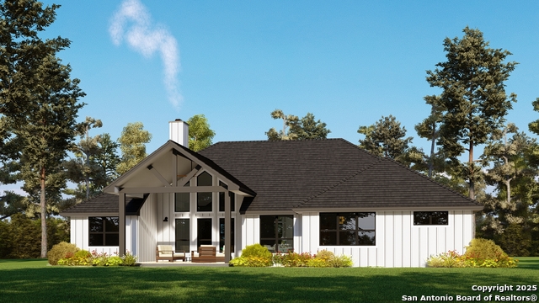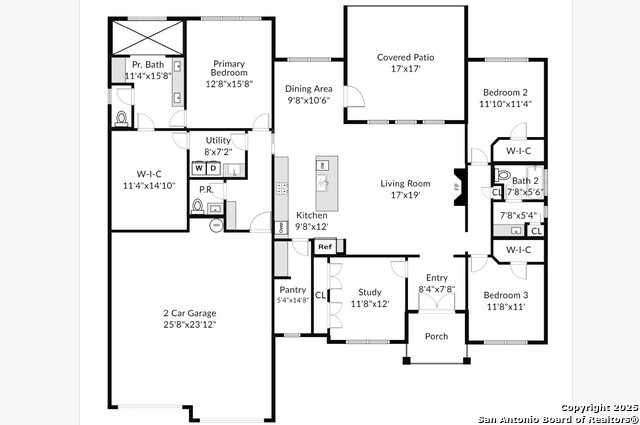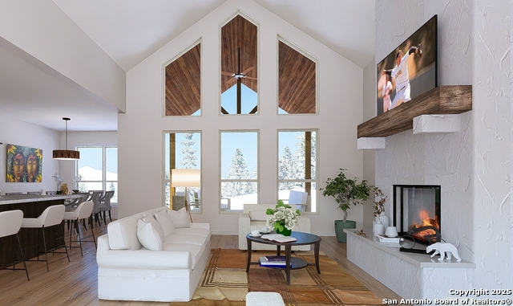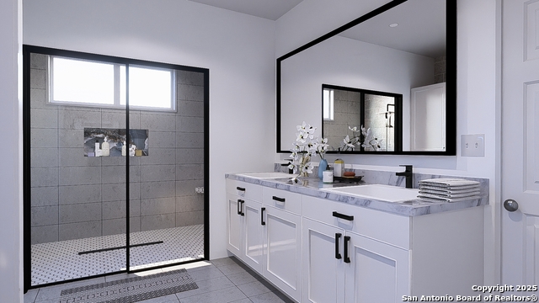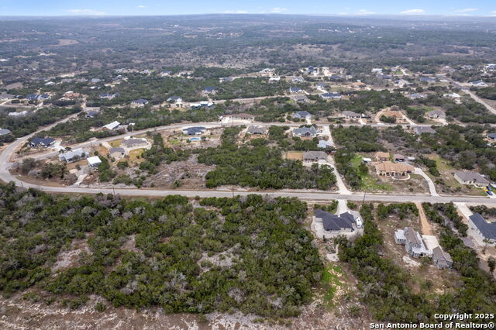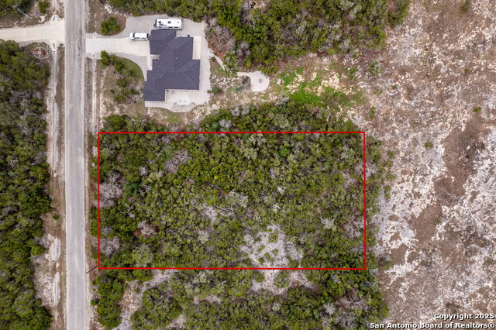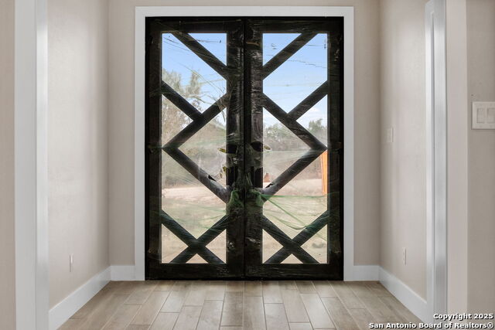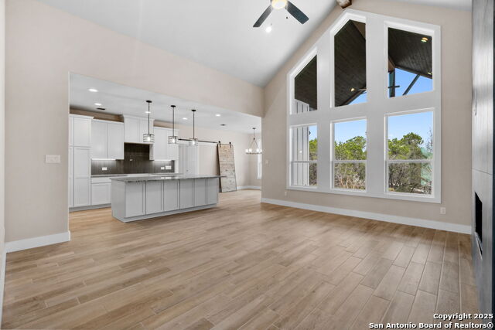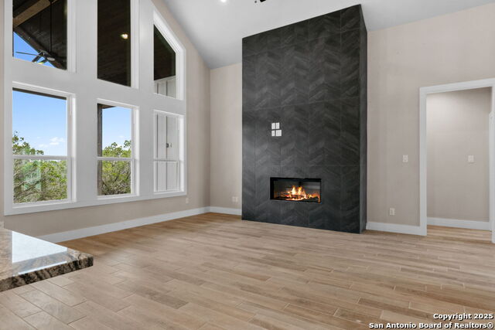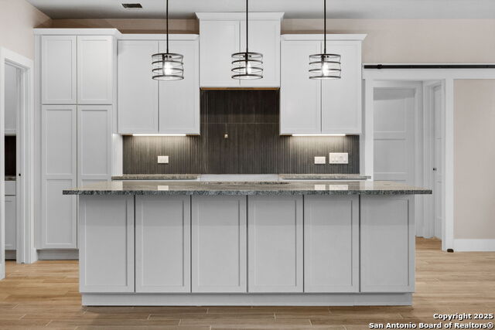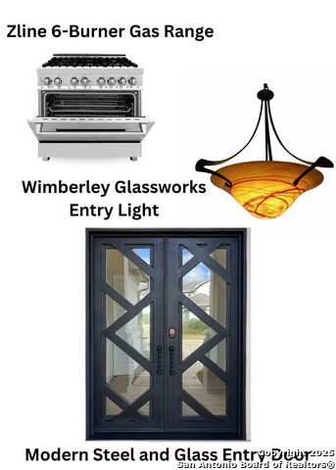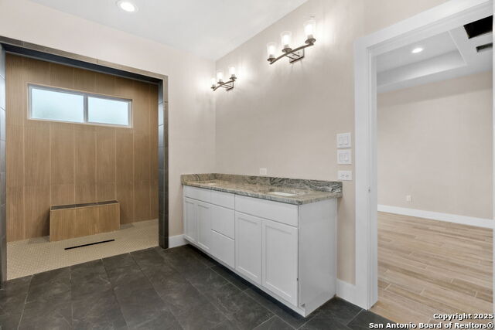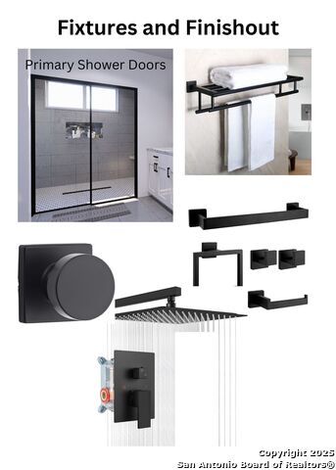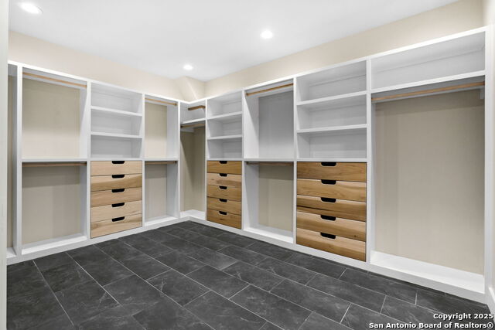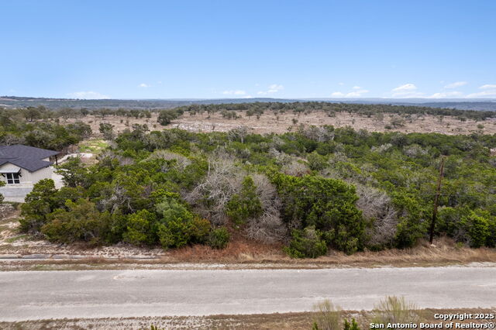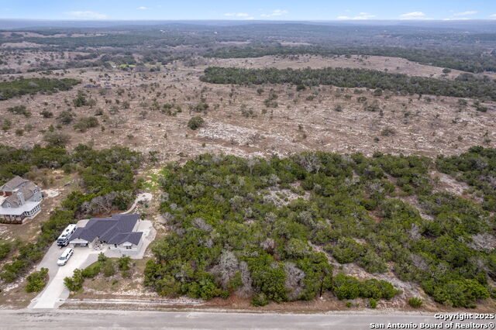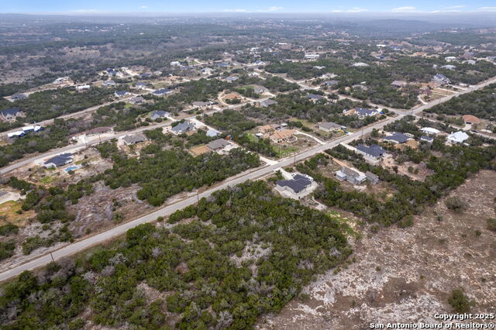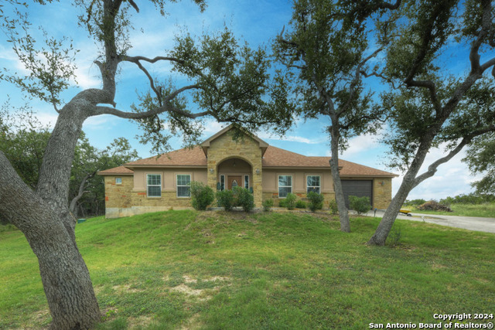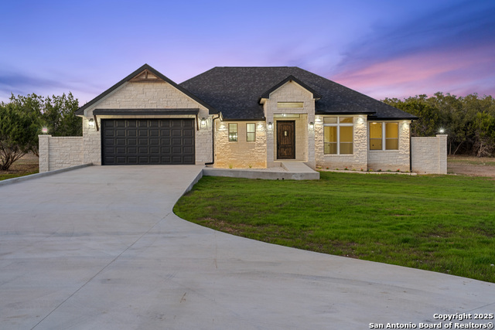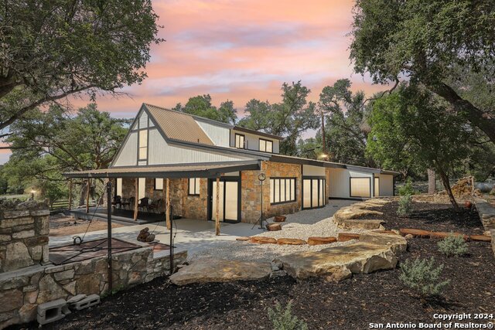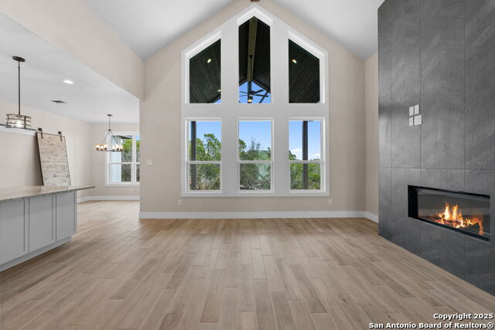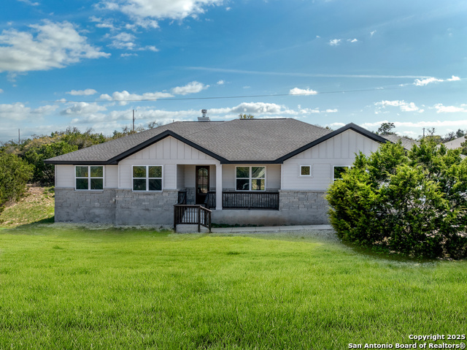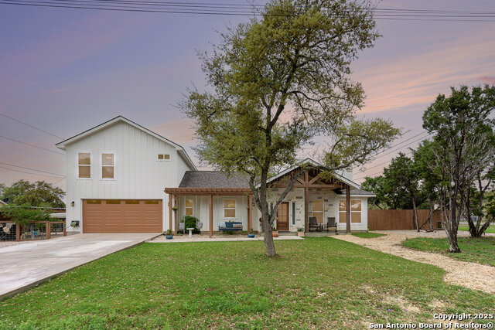224 Freedom St, Fischer, TX 78623
Property Photos
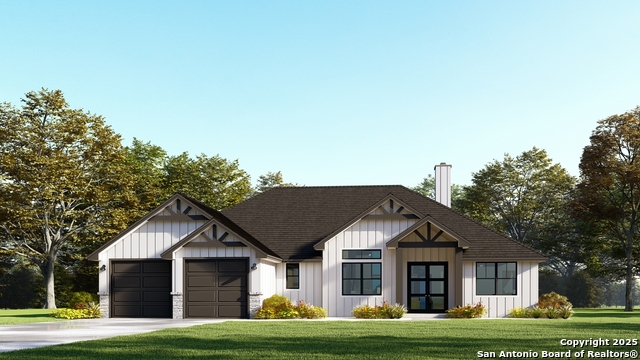
Would you like to sell your home before you purchase this one?
Priced at Only: $595,000
For more Information Call:
Address: 224 Freedom St, Fischer, TX 78623
Property Location and Similar Properties
- MLS#: 1842697 ( Single Residential )
- Street Address: 224 Freedom St
- Viewed: 58
- Price: $595,000
- Price sqft: $276
- Waterfront: No
- Year Built: 2025
- Bldg sqft: 2158
- Bedrooms: 3
- Total Baths: 3
- Full Baths: 2
- 1/2 Baths: 1
- Garage / Parking Spaces: 2
- Days On Market: 99
- Additional Information
- County: COMAL
- City: Fischer
- Zipcode: 78623
- Subdivision: Summit Estates At Fischer Texa
- District: Comal
- Elementary School: Rebecca Creek
- Middle School: Mountain Valley
- High School: Canyon Lake
- Provided by: Mercer Street Group, LLC
- Contact: Amy Runyan
- (512) 743-3667

- DMCA Notice
-
DescriptionAmazing opportunity to build in Summit Estates at Fischer with Conifer Builders. Choose this floor plan, which we also have almost complete at 347 Stars and Stripes (MLS: 1842222), or choose another plan to make it your dream home! This one acre lot in the gated community backs to ranch land. In the plan in the photos, every detail was considered in this build, including an oversized office with full closets and a door, a Wimberley Glassworks handmade entry chandelier, gorgeous steel and glass front door, a prep pantry with cabinetry and countertops as well as ample storage, a soaring gas fireplace, and a primary suite built for relaxation. This thoughtfully designed home brings the outdoors in from the moment you walk in, with vaulted ceilings and stacked celestial windows. The main living areas have an open concept, great for entertaining and connection. The kitchen has extensive custom cabinetry, a gas stove, coffee nook, and a breakfast bar. The designer half bath, laundry, and mudroom connect to the oversized garage. The primary suite features a large walk in shower with beautiful black and glass doors, a double vanity, and a closet of everyone's dreams, with built ins, shelves, and drawers. The secondary bedrooms are on the opposite side of the home both have great natural light and plenty of pace. The hall bathroom also has a double vanity, upgraded fixtures, and a linen closet. The large back patio is the perfect place for a cup of coffee or to watch wildlife.
Payment Calculator
- Principal & Interest -
- Property Tax $
- Home Insurance $
- HOA Fees $
- Monthly -
Features
Building and Construction
- Builder Name: Conifer Builders
- Construction: New
- Exterior Features: 4 Sides Masonry, Siding
- Floor: Ceramic Tile
- Foundation: Slab
- Kitchen Length: 12
- Roof: Composition
- Source Sqft: Appsl Dist
School Information
- Elementary School: Rebecca Creek
- High School: Canyon Lake
- Middle School: Mountain Valley
- School District: Comal
Garage and Parking
- Garage Parking: Two Car Garage
Eco-Communities
- Water/Sewer: Septic, City
Utilities
- Air Conditioning: One Central
- Fireplace: One, Living Room
- Heating Fuel: Propane Owned
- Heating: Central
- Window Coverings: None Remain
Amenities
- Neighborhood Amenities: Other - See Remarks
Finance and Tax Information
- Days On Market: 73
- Home Faces: West
- Home Owners Association Fee: 100
- Home Owners Association Frequency: Annually
- Home Owners Association Mandatory: Mandatory
- Home Owners Association Name: SUMMIT ESTATES AT FISCHER
- Total Tax: 817.12
Rental Information
- Currently Being Leased: No
Other Features
- Contract: Exclusive Right To Sell
- Instdir: From 32, NE on Cranes Mill/484. Left on Lets Roll. Right on Freedom.
- Interior Features: Two Living Area, Liv/Din Combo, Eat-In Kitchen, Island Kitchen, Breakfast Bar, Walk-In Pantry, High Ceilings, Open Floor Plan, Laundry Main Level
- Legal Desc Lot: 134
- Legal Description: SUMMIT ESTATES AT FISCHER (THE) 2, LOT 134
- Ph To Show: 512-743-3667
- Possession: Closing/Funding
- Style: One Story, Traditional, Texas Hill Country
- Views: 58
Owner Information
- Owner Lrealreb: No
Similar Properties
Nearby Subdivisions
A-620 Sur-122 W S Turner
Eagles Peak Ranch
Eagles Peak Ranch 1
Eagles Peak Ranch 2
Estates Carpers Creek
Legend@rancho Del Lago
Legends Rancho Del Lago 3
N/a
Ranches At Canyon Crossing
Rancho Del Lago
Rancho Del Lago 10
Rancho Del Lago 11
Rancho Del Lago 12
Rancho Del Lago 9
Rancho Del Lago Ph 10
Rancho Del Lago West
Rural Ac. Area 2
Stallion Spgs
Stallion Springs
Summit Estates
Summit Estates At Fischer 1
Summit Estates At Fischer Texa
Summit Estates At Fischer The
The Legends@rancho Del Lago
Z Williamson Surv

- Antonio Ramirez
- Premier Realty Group
- Mobile: 210.557.7546
- Mobile: 210.557.7546
- tonyramirezrealtorsa@gmail.com



