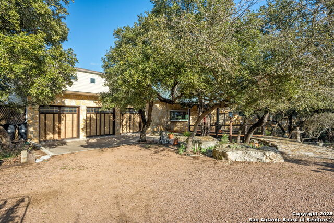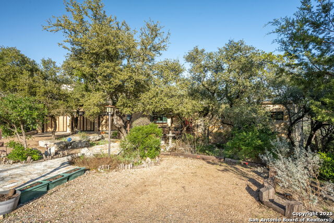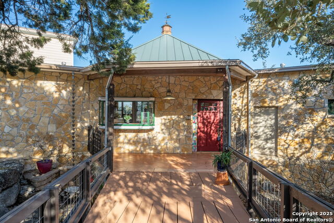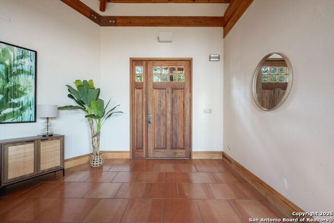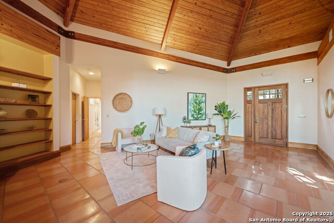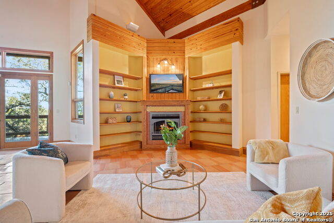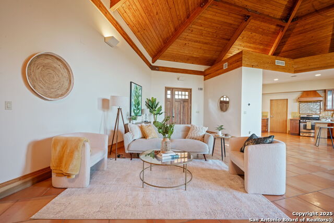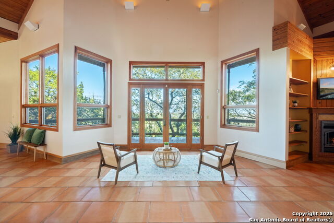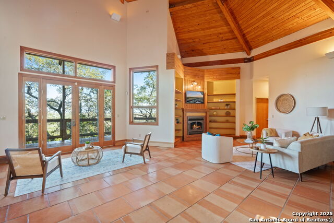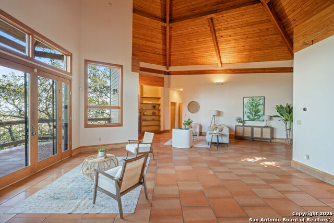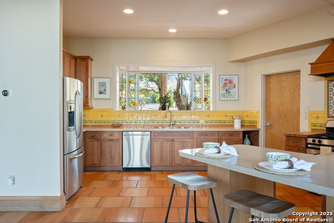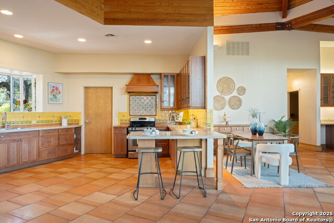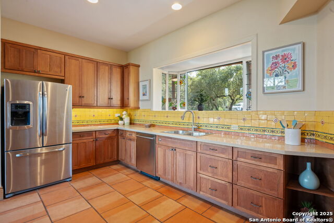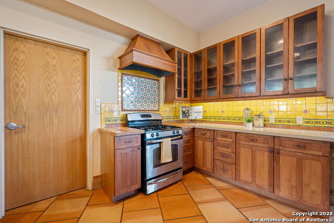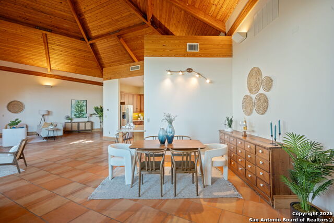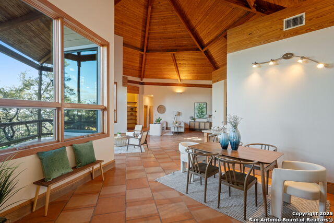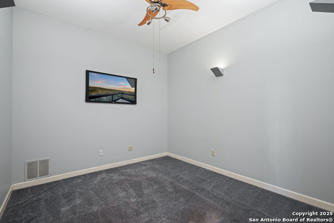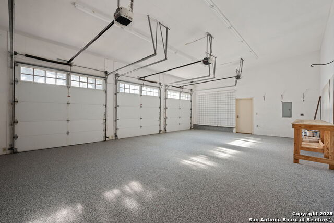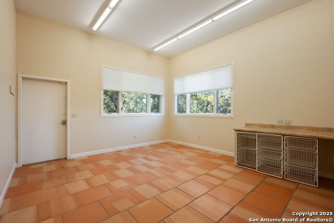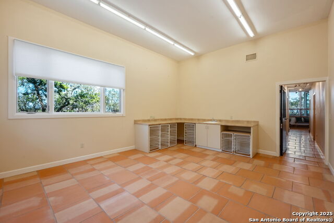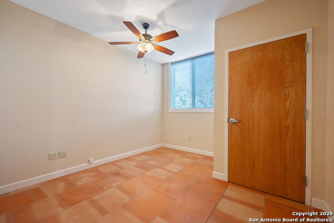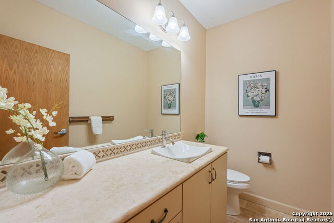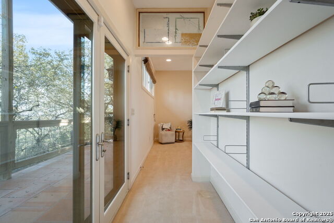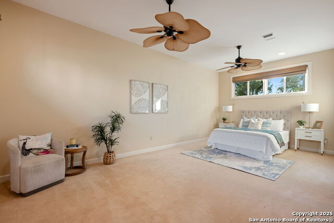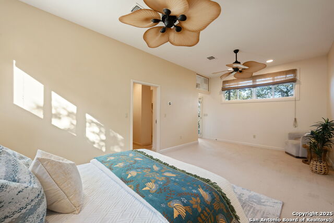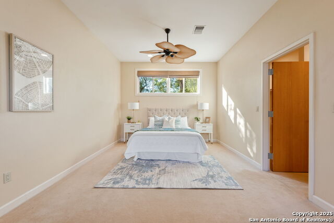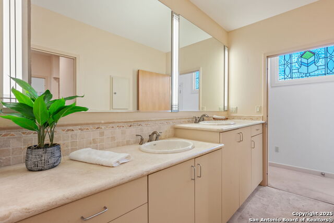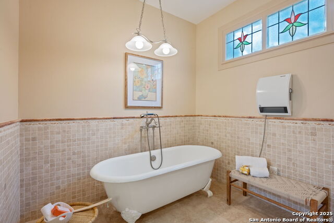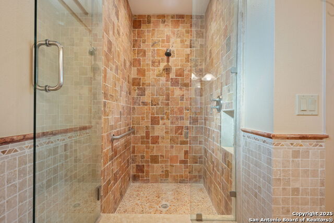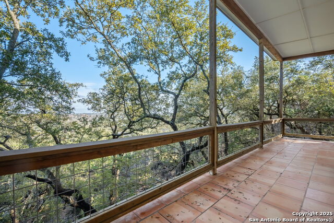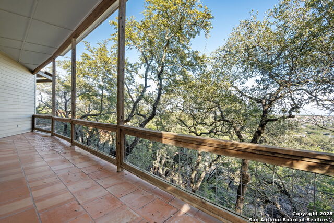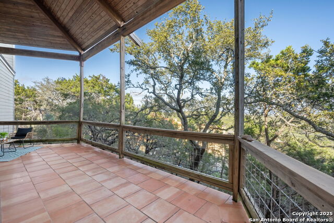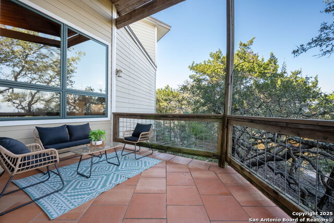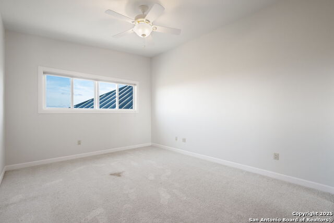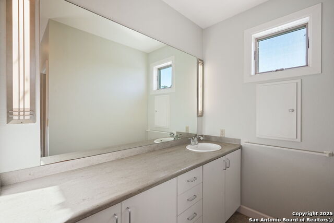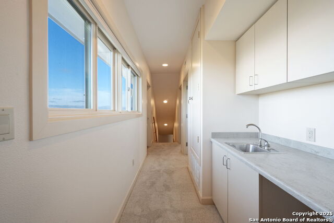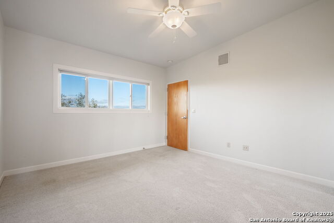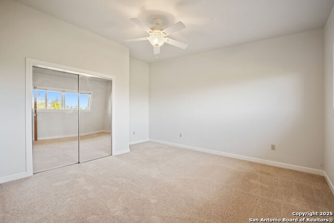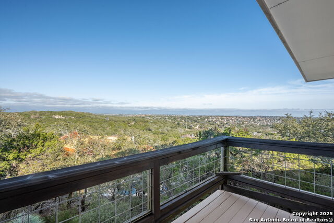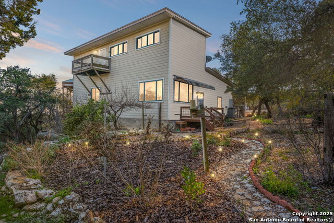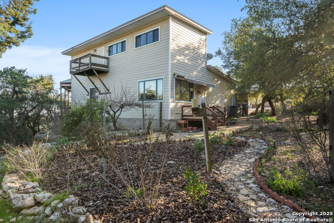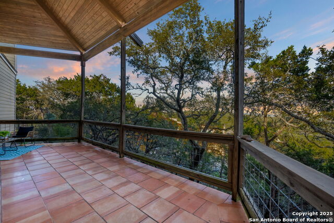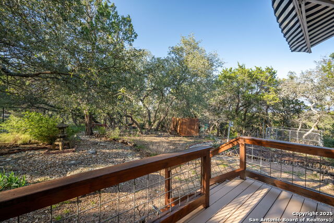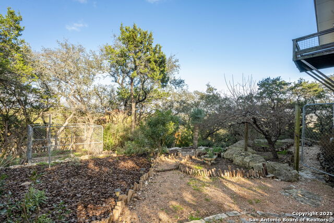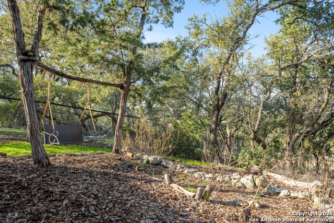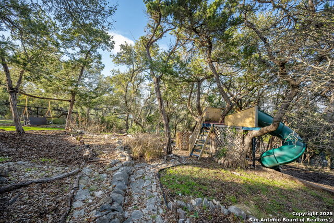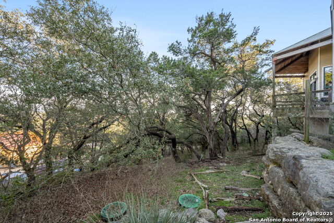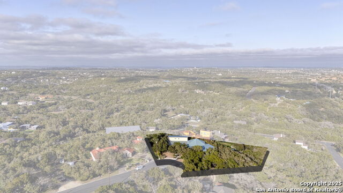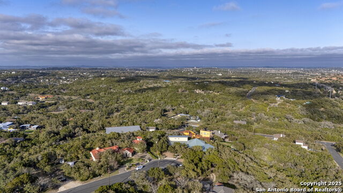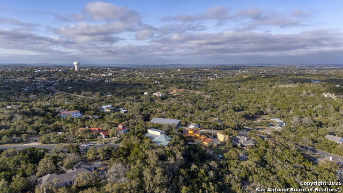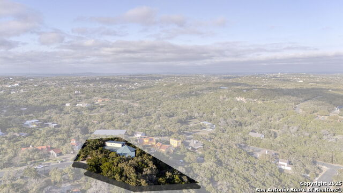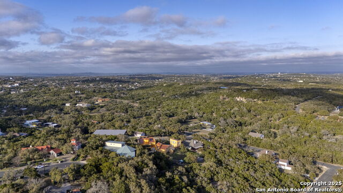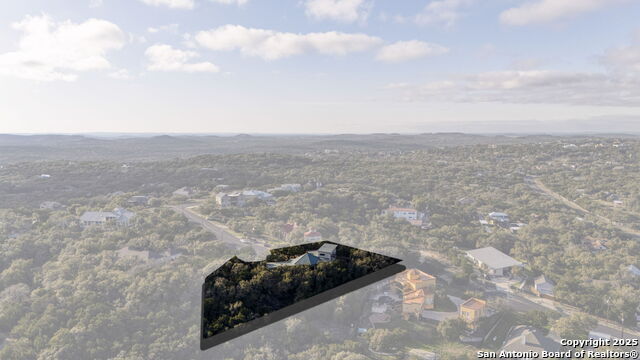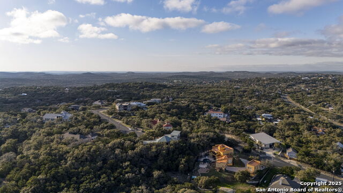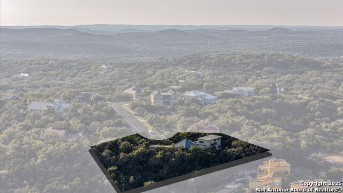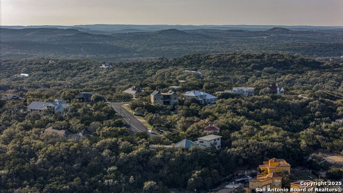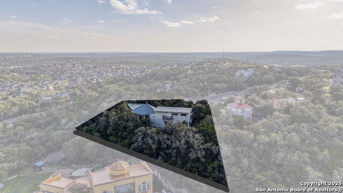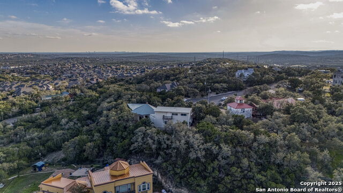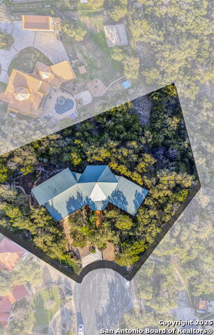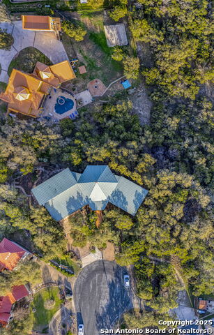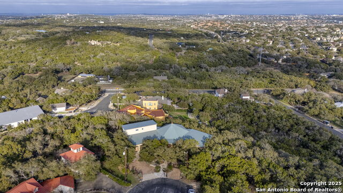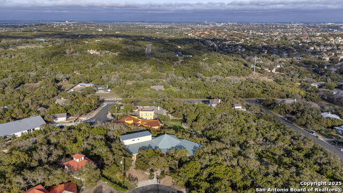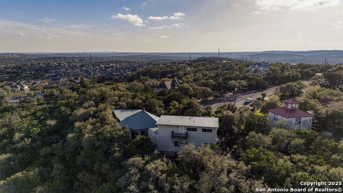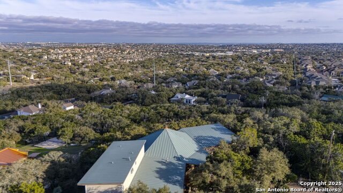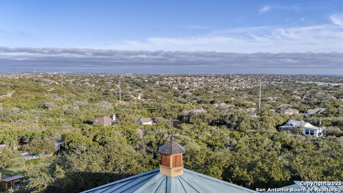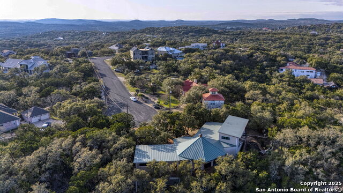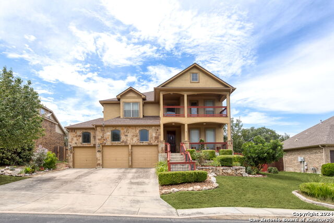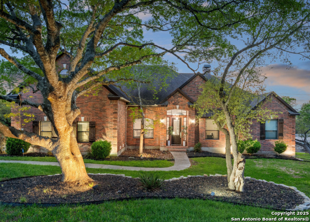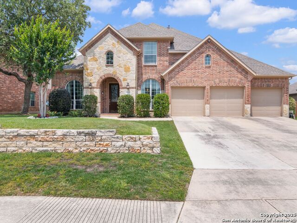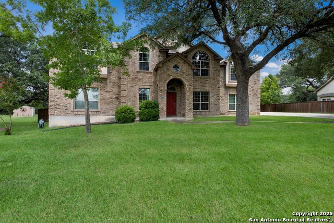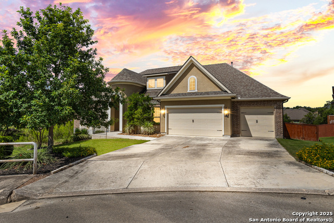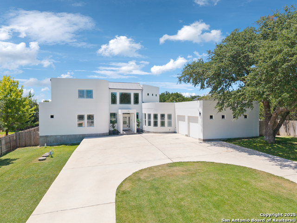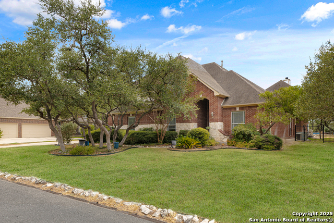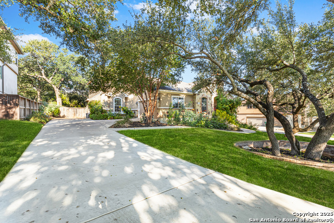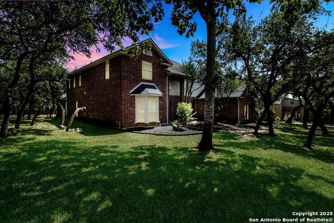903 Bumelia Dr, San Antonio, TX 78260
Property Photos
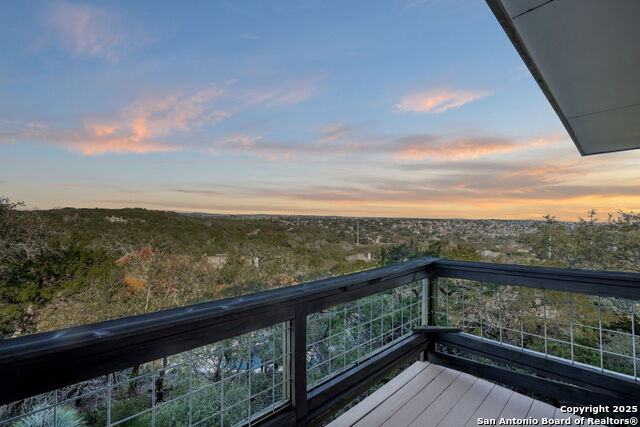
Would you like to sell your home before you purchase this one?
Priced at Only: $675,000
For more Information Call:
Address: 903 Bumelia Dr, San Antonio, TX 78260
Property Location and Similar Properties
- MLS#: 1842696 ( Single Residential )
- Street Address: 903 Bumelia Dr
- Viewed: 403
- Price: $675,000
- Price sqft: $190
- Waterfront: No
- Year Built: 2008
- Bldg sqft: 3547
- Bedrooms: 4
- Total Baths: 3
- Full Baths: 2
- 1/2 Baths: 1
- Garage / Parking Spaces: 3
- Days On Market: 330
- Additional Information
- County: BEXAR
- City: San Antonio
- Zipcode: 78260
- Subdivision: Timber Oaks North
- Elementary School: Wilderness Oak
- Middle School: Lopez
- High School: Ronald Reagan
- Provided by: Keller Williams Heritage
- Contact: Cyndi Bush
- (210) 452-3762

- DMCA Notice
-
DescriptionWelcome to your dream home! Nestled in the heart of San Antonio, Texas yet has the feel of living in the Hill Country. This stunning 4 bedroom, 2.5 bathroom abode is located at the end of a cul de sac with amazing views and significant privacy. It offers an open concept living and dining space perfect for entertaining and family gatherings. The spacious living room boasts large windows, flooding the area with natural light and showcasing the beautiful saltillo tile flooring throughout much of the home. Modern kitchen featuring stainless steel appliances, ample storage space in large walk in pantry and custom Thomasville cabinetry. The primary suite is a true retreat, complete with a dual walk in closets and a luxurious en suite bathroom equipped with dual vanities, a soaking tub, and a separate shower. Three additional bedrooms provide plenty of space for family, guests, or a home office. Cozy den for watching TV and a large art studio or bonus room could be used for additional living space, exercise room, playroom, or another bedroom. Watch the sunrise from the two spacious covered decks giving you the feel of living in a tree house and being one with nature! There is an additional deck/balcony upstairs providing amazing views. Three car attached garage is oversized and includes an work bench area and epoxy floors. These original owner sellers built this home with the highest quality materials and included extra electrical outlets and extra insulation. Situated in a friendly neighborhood with top rated schools, and easy access to shopping and dining, this home truly has it all. Don't miss out on the opportunity to make this exquisite property your own! Schedule a showing today and start living the San Antonio dream.
Payment Calculator
- Principal & Interest -
- Property Tax $
- Home Insurance $
- HOA Fees $
- Monthly -
Features
Building and Construction
- Apprx Age: 17
- Builder Name: David and David
- Construction: Pre-Owned
- Exterior Features: 4 Sides Masonry, Stone/Rock, Cement Fiber
- Floor: Carpeting, Saltillo Tile, Ceramic Tile
- Foundation: Slab
- Kitchen Length: 22
- Roof: Metal
- Source Sqft: Appsl Dist
Land Information
- Lot Description: Cul-de-Sac/Dead End, Bluff View, County VIew, 1/2-1 Acre, Mature Trees (ext feat), Xeriscaped
- Lot Improvements: Street Paved
School Information
- Elementary School: Wilderness Oak Elementary
- High School: Ronald Reagan
- Middle School: Lopez
Garage and Parking
- Garage Parking: Three Car Garage, Attached, Oversized
Eco-Communities
- Water/Sewer: Septic
Utilities
- Air Conditioning: Three+ Central
- Fireplace: One, Living Room
- Heating Fuel: Electric, Propane Owned
- Heating: Central
- Utility Supplier Elec: cps
- Utility Supplier Gas: cps
- Utility Supplier Sewer: septic
- Utility Supplier Water: saws
- Window Coverings: All Remain
Amenities
- Neighborhood Amenities: None
Finance and Tax Information
- Days On Market: 324
- Home Owners Association Mandatory: None
- Total Tax: 15793
Rental Information
- Currently Being Leased: No
Other Features
- Contract: Exclusive Right To Sell
- Instdir: Blanco to W Oak Estates to Flagstone to Bumelia
- Interior Features: Two Living Area, Separate Dining Room, Eat-In Kitchen, Breakfast Bar, Walk-In Pantry, Utility Room Inside, Secondary Bedroom Down, 1st Floor Lvl/No Steps, High Ceilings, Open Floor Plan, Pull Down Storage, Cable TV Available, High Speed Internet, Laundry Main Level, Laundry Room, Walk in Closets
- Legal Desc Lot: 41
- Legal Description: CB 4931A BLK 6 LOT 41
- Occupancy: Vacant
- Ph To Show: 210-222-2227
- Possession: Closing/Funding
- Style: Two Story, Contemporary
- Views: 403
Owner Information
- Owner Lrealreb: No
Similar Properties
Nearby Subdivisions
Bavarian Hills
Bluffs Of Lookout Canyon
Boulders At Canyon Springs
Canyon Ranch Estates
Canyon Springs
Clementson Ranch
Estancia
Estancia Ranch
Hastings Ridge At Kinder Ranch
Heights At Stone Oak
Highland Estates
Kinder Northeast
Kinder Ranch
Kinder Ranch 70's
Lakeside At Canyon Springs
Links At Canyon Springs
Lookout Canyon
Lookout Canyon Creek
N/a
None
Oakwood Acres
Panther Creek At Stone O
Panther Creek Ne
Prospect Creek At Kinder Ranch
Ridge At Canyon Springs
Ridge At Lookout Canyon
Ridge Of Silverado Hills
Royal Oaks Estates
San Miguel At Canyon Springs
Sherwood Forest
Silverado Hills
Sterling Ridge
Stone Oak Villas
Stone Oak Villas Ne
Stonecrest At Lookout Ca
Summerglen
Sunday Creek At Kinder Ranch
Terra Bella
The Bluffs At Canyon Springs
The Enclave At Canyon Springs
The Overlook
The Preserve Of Sterling Ridge
The Reserve
The Ridge At Lookout Canyon
The Summit At Canyon Springs
The Villas At Timber
Timber Oaks North
Timberwood Park
Tivoli
Toll Brothers At Kinder Ranch
Valencia Park Enclave
Villas At Canyon Springs
Vista Bella
Vista Bella Ut1
Willis Ranch

- Antonio Ramirez
- Premier Realty Group
- Mobile: 210.557.7546
- Mobile: 210.557.7546
- tonyramirezrealtorsa@gmail.com



