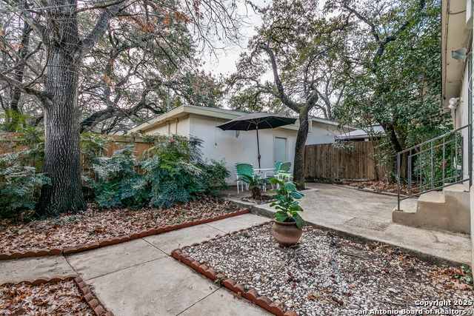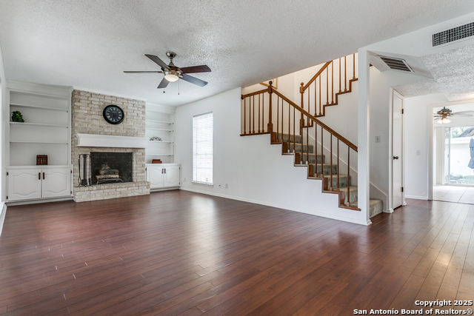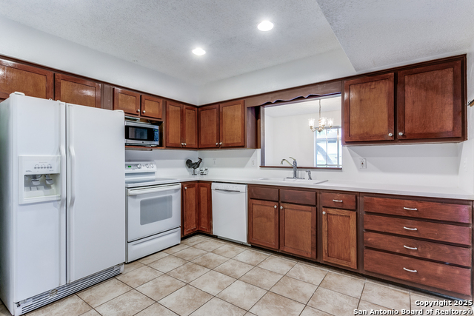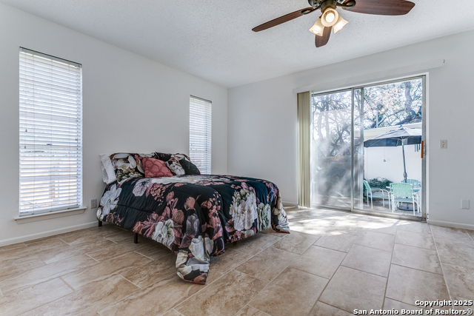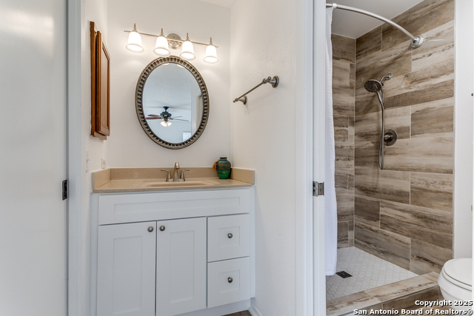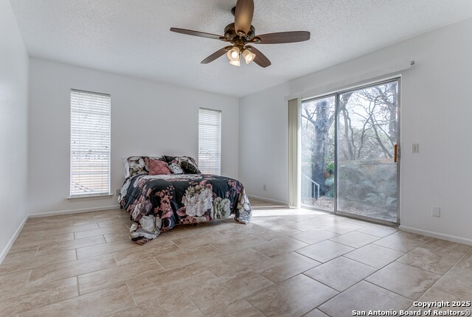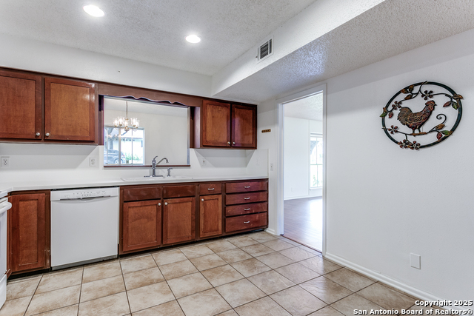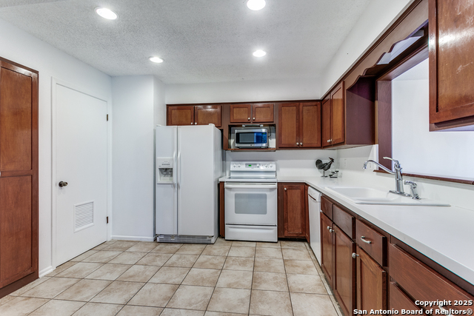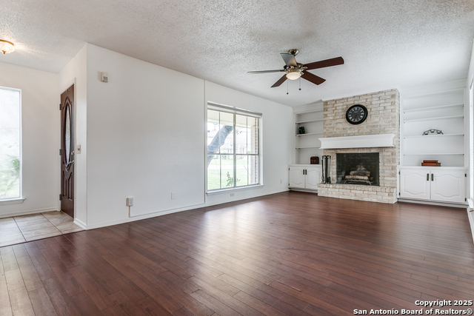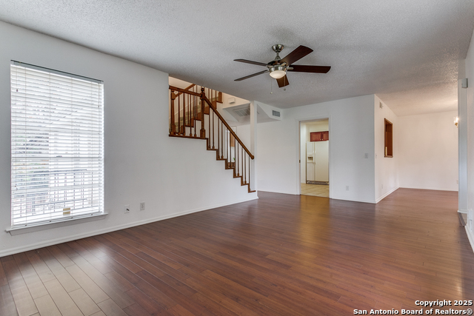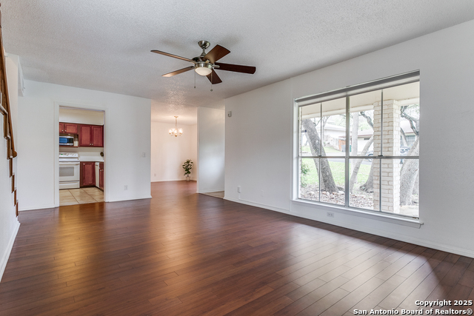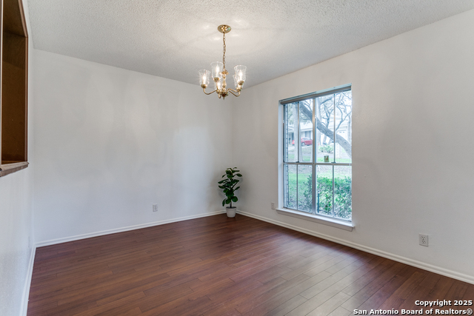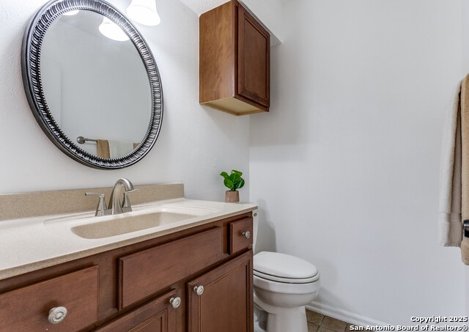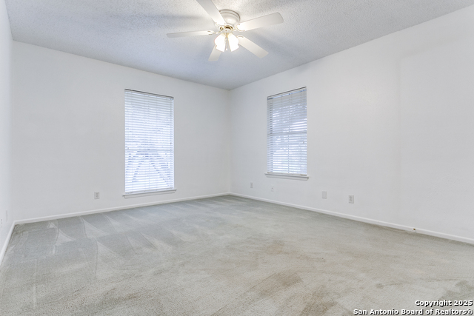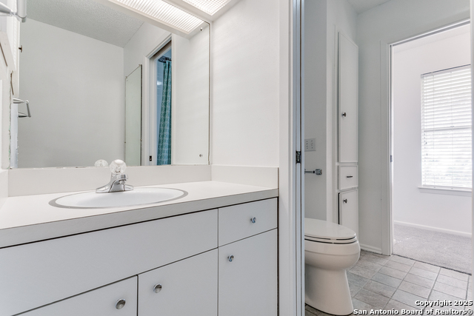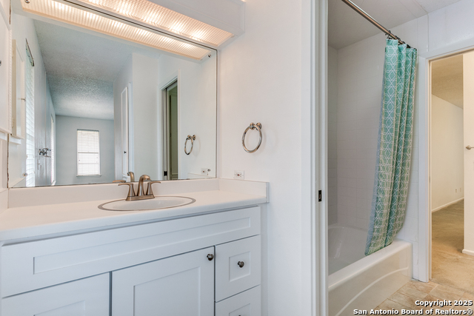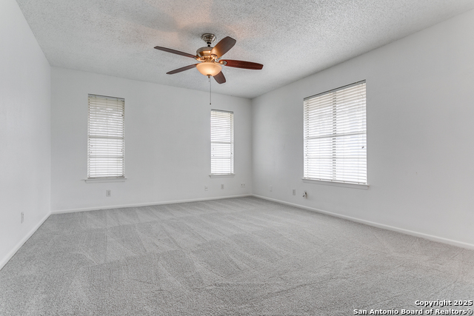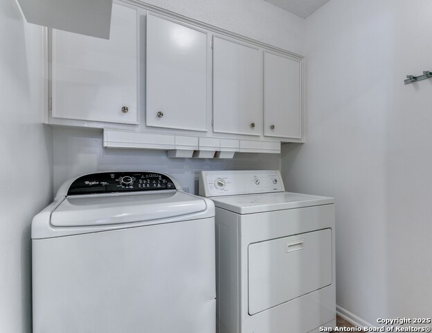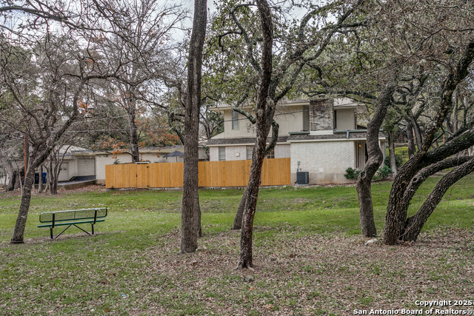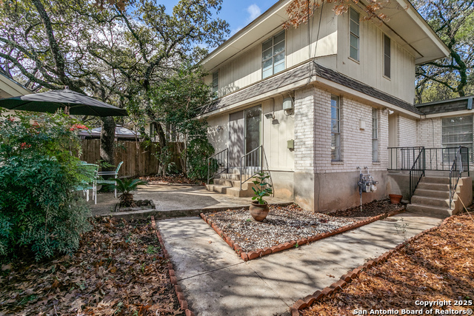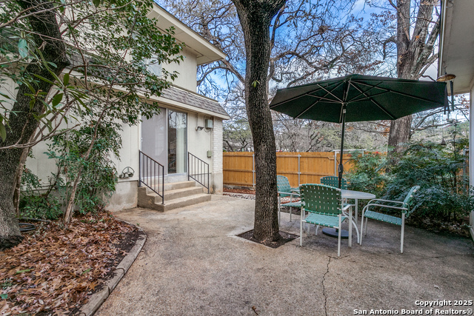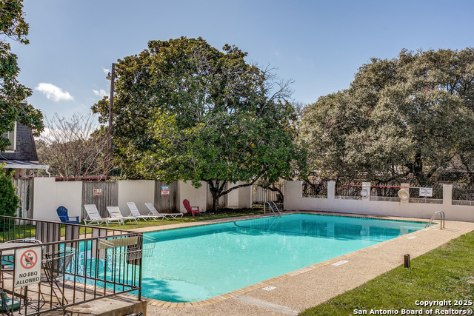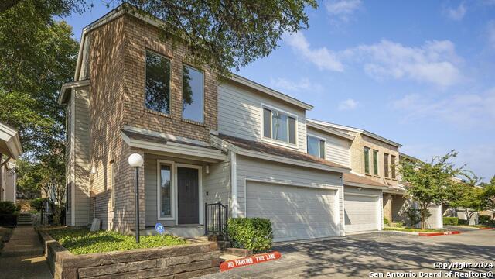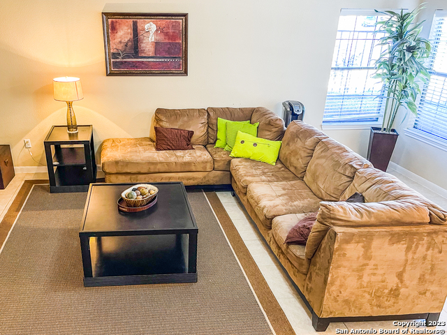3242 Castledale Dr. 28, San Antonio, TX 78230
Property Photos
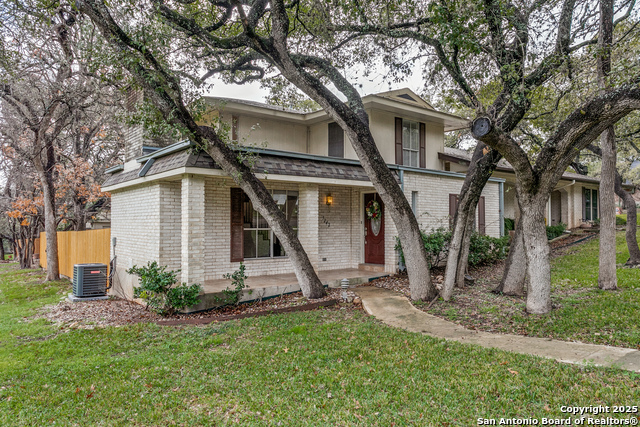
Would you like to sell your home before you purchase this one?
Priced at Only: $250,000
For more Information Call:
Address: 3242 Castledale Dr. 28, San Antonio, TX 78230
Property Location and Similar Properties
- MLS#: 1842676 ( Condominium/Townhome )
- Street Address: 3242 Castledale Dr. 28
- Viewed: 1
- Price: $250,000
- Price sqft: $149
- Waterfront: No
- Year Built: 1974
- Bldg sqft: 1682
- Bedrooms: 3
- Total Baths: 3
- Full Baths: 2
- 1/2 Baths: 1
- Garage / Parking Spaces: 2
- Days On Market: 8
- Additional Information
- County: BEXAR
- City: San Antonio
- Zipcode: 78230
- Building: Turtlecreek
- District: Northside
- Elementary School: Colonies North
- Middle School: Hobby William P.
- High School: Clark
- Provided by: BHHS PenFed Realty
- Contact: Kelly Harris
- (210) 887-4410

- DMCA Notice
-
DescriptionWelcome to your lovely townhome style condo situated in a park like setting in Turtle Creek Village. This charming 3Bed/21/2Bath, 1682 sq ft, open concept home is move in ready with grand living room w/fireplace & built ins, separate dinning and kitchen with Corian counters. Newly remodeled primary bedroom & bath downstairs with outside access. 2 spacious bedrooms upstairs with Jack & Jill bath in between. Patio is surrounded by mature trees, new fence w/gate to scenic park & neighborhood pool around the corner. Oversized 2 car detached garage has storage shelves and an extra parking space. Laundry room is off the kitchen w/washer & dryer than convey as well as all kitchen appliances present. No carpet downstairs. Lots of natural light throughout! HOA takes care of water bill, front yard landscaping, sprinkler system, roof, fence, exterior siding and painting, pool & clubhouse! AC is 4 yrs old.
Payment Calculator
- Principal & Interest -
- Property Tax $
- Home Insurance $
- HOA Fees $
- Monthly -
Features
Building and Construction
- Apprx Age: 51
- Builder Name: UNK
- Construction: Pre-Owned
- Exterior Features: Brick, Siding
- Floor: Carpeting, Ceramic Tile, Laminate
- Foundation: Slab
- Kitchen Length: 12
- Other Structures: None
- Roof: Composition
- Source Sqft: Appsl Dist
- Total Number Of Units: 115
School Information
- Elementary School: Colonies North
- High School: Clark
- Middle School: Hobby William P.
- School District: Northside
Garage and Parking
- Garage Parking: Two Car Garage, Detached, Rear Entry
Eco-Communities
- Energy Efficiency: Programmable Thermostat, Ceiling Fans
Utilities
- Air Conditioning: One Central
- Fireplace: Living Room
- Heating Fuel: Natural Gas
- Heating: Central, 1 Unit
- Security: Pre-Wired
- Utility Supplier Elec: CPS
- Utility Supplier Gas: CPS
- Utility Supplier Grbge: City
- Utility Supplier Sewer: SAWS
- Utility Supplier Water: SAWS
- Window Coverings: All Remain
Amenities
- Common Area Amenities: Clubhouse, Pool, Playground/Park, Mature Trees (ext feat)
Finance and Tax Information
- Fee Includes: Some Utilities, Condo Mgmt, Common Area Liability, Common Maintenance
- Home Owners Association Fee: 568
- Home Owners Association Frequency: Monthly
- Home Owners Association Mandatory: Mandatory
- Home Owners Association Name: TURTLE CREEK VILLAGE CONDO
- Total Tax: 4230
Rental Information
- Currently Being Leased: No
Other Features
- Accessibility: 2+ Access Exits, Int Door Opening 32"+, Ext Door Opening 36"+, 36 inch or more wide halls, Doors-Pocket, Doors-Swing-In, Entry Slope less than 1 foot, Grab Bars in Bathroom(s), Low Pile Carpet, First Floor Bath, First Floor Bedroom, Stall Shower
- Condominium Management: Off-Site Management, Professional Mgmt Co.
- Contract: Exclusive Right To Sell
- Instdir: I 10, Exit Callahan, East on Tioga, Rt on Powhatan, Left on Litchfield, Rt on Castledale
- Interior Features: One Living Area, Separate Dining Room, Utility Area Inside, 1st Floort Level/No Steps, Open Floor Plan, Cable TV Available, Laundry Main Level, Laundry Lower Level, Laundry Room, Attic - None
- Legal Description: NCB 14190 BLDG 1 Condominium Unit 28 Turtle Creek Phase 2
- Occupancy: Vacant
- Ph To Show: 210-222-2227
- Possession: Closing/Funding
- Unit Number: 28
Owner Information
- Owner Lrealreb: No
Similar Properties
Nearby Subdivisions

- Antonio Ramirez
- Premier Realty Group
- Mobile: 210.557.7546
- Mobile: 210.557.7546
- tonyramirezrealtorsa@gmail.com



