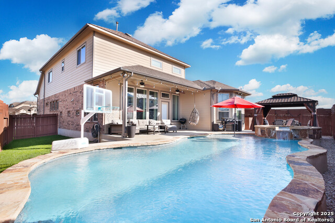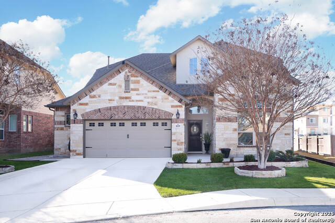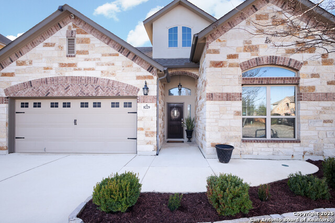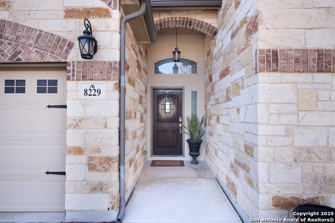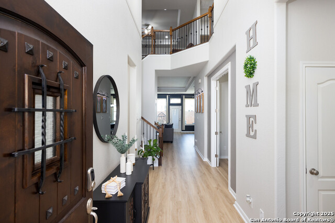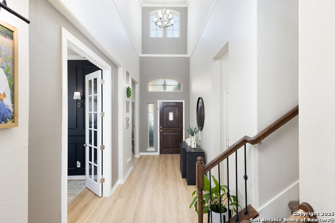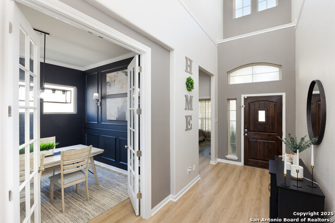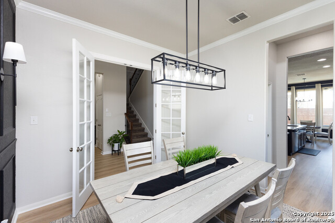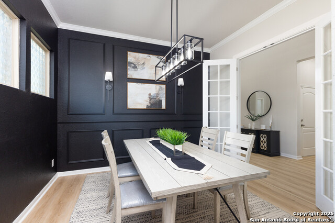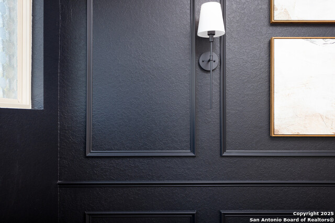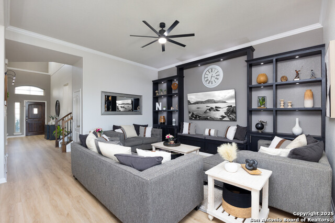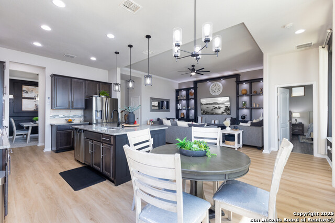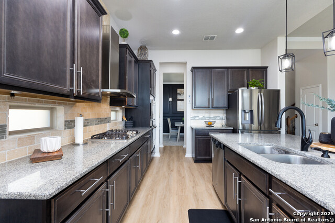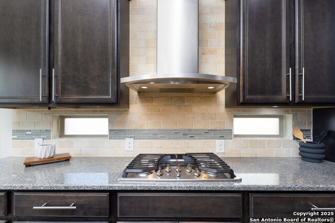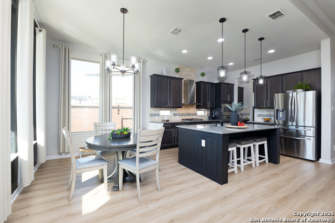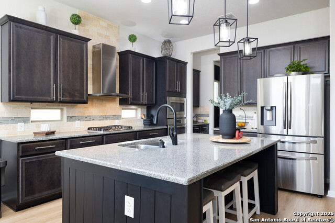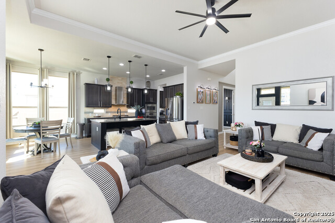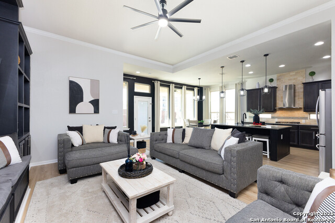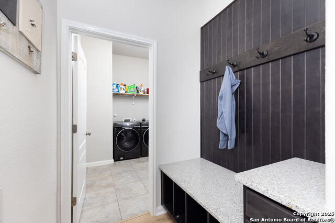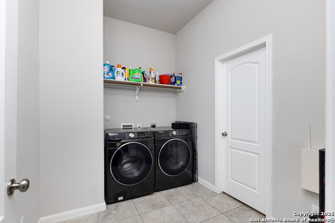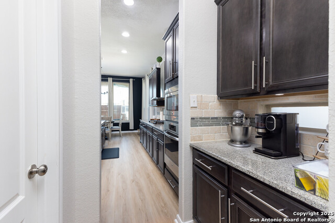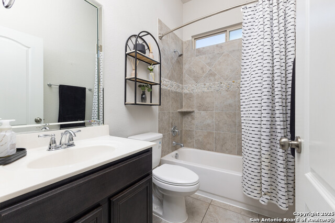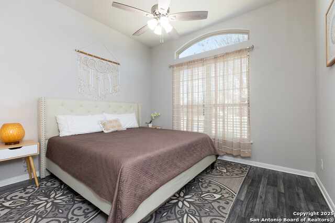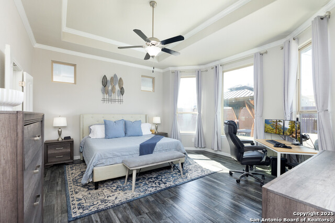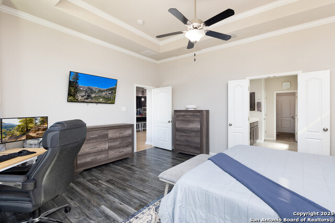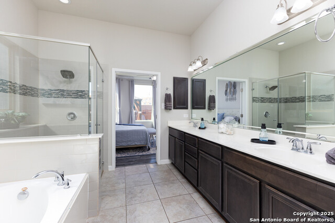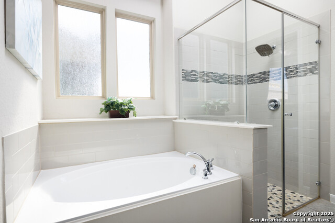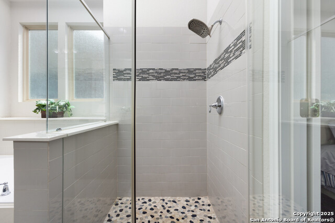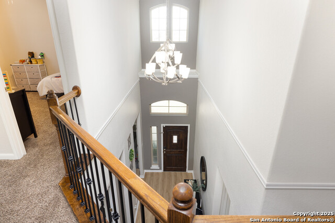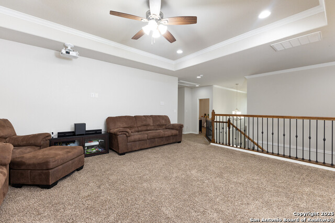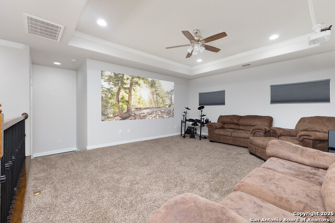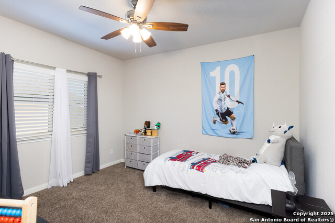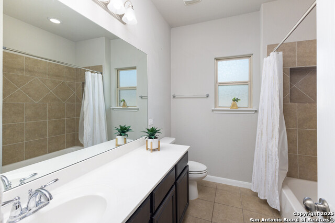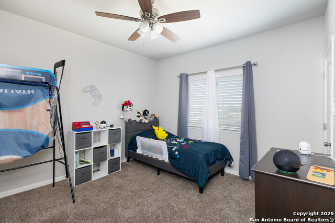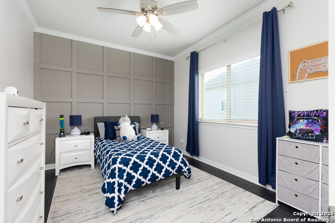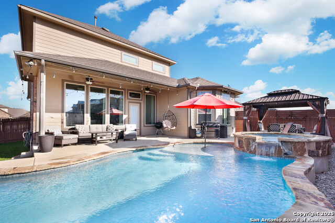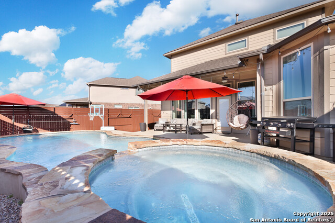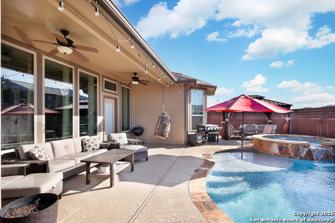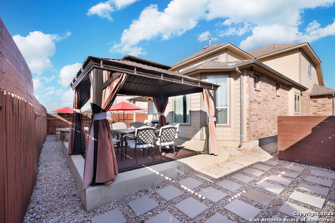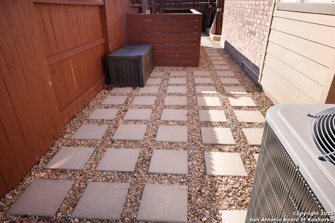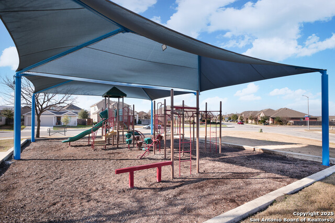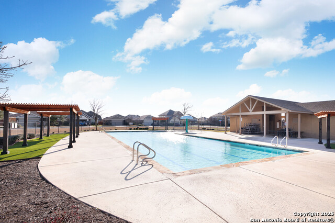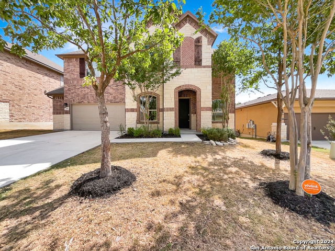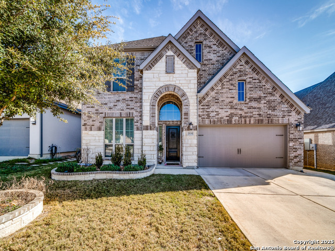8229 Limerick Falls, San Antonio, TX 78253
Property Photos
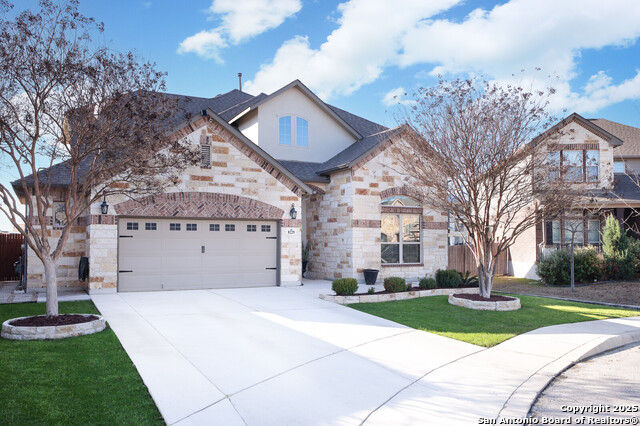
Would you like to sell your home before you purchase this one?
Priced at Only: $484,900
For more Information Call:
Address: 8229 Limerick Falls, San Antonio, TX 78253
Property Location and Similar Properties
- MLS#: 1842654 ( Single Residential )
- Street Address: 8229 Limerick Falls
- Viewed: 4
- Price: $484,900
- Price sqft: $164
- Waterfront: No
- Year Built: 2015
- Bldg sqft: 2950
- Bedrooms: 5
- Total Baths: 3
- Full Baths: 3
- Garage / Parking Spaces: 2
- Days On Market: 8
- Additional Information
- County: BEXAR
- City: San Antonio
- Zipcode: 78253
- Subdivision: Waterford Park
- District: Northside
- Elementary School: Katie Reed
- Middle School: Straus
- High School: Harlan
- Provided by: RE/MAX North-San Antonio
- Contact: Robert Medina
- (210) 391-6561

- DMCA Notice
-
DescriptionDiscover the perfect blend of modern design and everyday functionality in this breathtaking two story home! With an open concept layout, soaring high ceilings, and an abundance of natural light, this home feels bright, airy, and inviting. The heart of the home is the gourmet kitchen, featuring a large island, stainless steel appliances, gas cooking, and a butler's pantry that seamlessly connects to the dining room ideal for a coffee bar or cocktail station. Step outside to your private backyard oasis, complete with a heated pool, an 8 person hot tub, a sun shelf, and a covered patio perfect for BBQs and entertaining year round. The thoughtfully designed floor plan offers a primary suite and a secondary bedroom with a full bath on the main level, while three additional bedrooms and a spacious game room await upstairs. The primary suite's closet conveniently leads directly to the laundry room for ultimate ease. Nestled in a prime location, this home is just minutes from grocery stores, shopping, and all three levels of NISD schools. Did I mention a beautifully manicured yard and shouts curb appeal, this home is truly a must see!
Payment Calculator
- Principal & Interest -
- Property Tax $
- Home Insurance $
- HOA Fees $
- Monthly -
Features
Building and Construction
- Apprx Age: 10
- Builder Name: M/I
- Construction: Pre-Owned
- Exterior Features: Stone/Rock, Siding
- Floor: Carpeting, Ceramic Tile, Vinyl
- Foundation: Slab
- Kitchen Length: 13
- Roof: Composition
- Source Sqft: Appsl Dist
School Information
- Elementary School: Katie Reed
- High School: Harlan HS
- Middle School: Straus
- School District: Northside
Garage and Parking
- Garage Parking: Two Car Garage
Eco-Communities
- Water/Sewer: Water System, Sewer System
Utilities
- Air Conditioning: One Central
- Fireplace: Not Applicable
- Heating Fuel: Natural Gas
- Heating: Central
- Window Coverings: Some Remain
Amenities
- Neighborhood Amenities: Pool, Park/Playground
Finance and Tax Information
- Home Owners Association Fee: 134
- Home Owners Association Frequency: Quarterly
- Home Owners Association Mandatory: Mandatory
- Home Owners Association Name: WATERFORD PARK
- Total Tax: 8539
Other Features
- Block: 15
- Contract: Exclusive Right To Sell
- Instdir: Culebra then turn left on Waterford Tree. right on Steadtree Pass. right on Limerick Falls
- Interior Features: Two Living Area, Separate Dining Room, Eat-In Kitchen, Two Eating Areas, Island Kitchen, Breakfast Bar, Walk-In Pantry, Game Room, Utility Room Inside, High Ceilings, Open Floor Plan, Laundry Room, Walk in Closets
- Legal Desc Lot: 49
- Legal Description: CB 4451C (WATERFORD PARK UT-2), BLOCK 15 LOT 49 2015 NEW ACC
- Occupancy: Owner
- Ph To Show: 2102222227
- Possession: Closing/Funding
- Style: Two Story
Owner Information
- Owner Lrealreb: No
Similar Properties
Nearby Subdivisions
Alamo Estates
Alamo Ranch
Aston Park
Bear Creek Hills
Bella Vista
Bella Vista Cottages
Bexar
Bison Ridge
Bison Ridge At Westpointe
Bruce Haby Subdivision
Caracol Creek
Caracol Heights
Cobblestone
Falcon Landing
Fronterra At Westpointe
Fronterra At Westpointe - Bexa
Gordons Grove
Green Glen Acres
Heights Of Westcreek
Hidden Oasis
High Point At West Creek
Highpoint At Westcreek
Hill Country Retreat
Hunters Ranch
Jaybar Ranch
Lonestar At Alamo Ranch
Meridian
Monticello Ranch
Morgan Heights
Morgan Meadows
Morgans Heights
N/a
Na
Northwest Rural
Northwest Rural/remains Ns/mv
Park At Westcreek
Potranco Ranch Medina County
Preserve At Culebra
Redbird Ranch
Redbird Ranch Hoa
Ridgeview
Ridgeview Ranch
Rio Medina Estates
Riverstone
Riverstone At Wespointe
Riverstone At Westpointe
Riverstone-ut
Royal Oaks Of Westcreek
Rustic Oaks
San Geronimo
Santa Maria At Alamo Ranch
Stevens Ranch
Talley Fields
Tamaron
The Hills At Alamo Ranch
The Park At Cimarron Enclave -
The Preserve At Alamo Ranch
The Trails At Westpointe
The Woods Of Westcreek
Thomas Pond
Timber Creek
Timbercreek
Trails At Alamo Ranch
Trails At Culebra
Veranda
Villages Of Westcreek
Villas Of Westcreek
Vistas Of Westcreek
Waterford Park
West Creek Gardens
West Oak Estates
West View
Westcreek
Westcreek Oaks
Westpoint East
Westpointe East
Westwinds Lonestar
Westwinds-summit At Alamo Ranc
Winding Brook
Woods Of Westcreek
Wynwood Of Westcreek

- Antonio Ramirez
- Premier Realty Group
- Mobile: 210.557.7546
- Mobile: 210.557.7546
- tonyramirezrealtorsa@gmail.com



