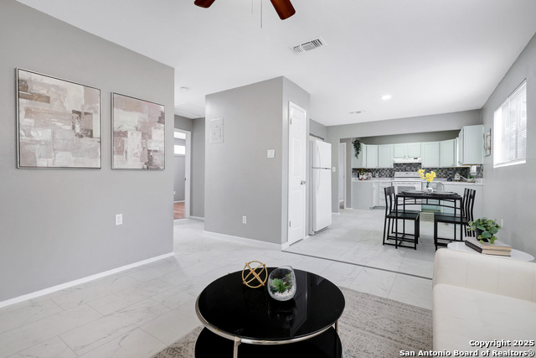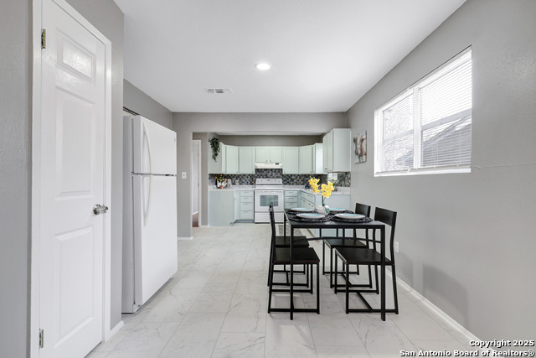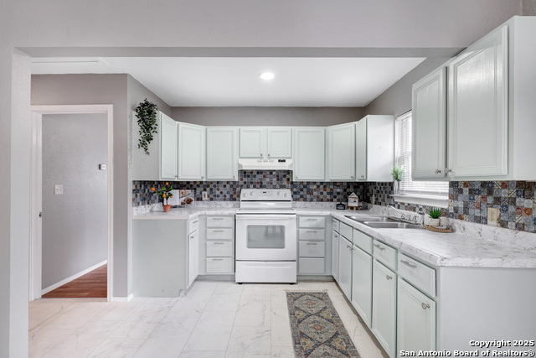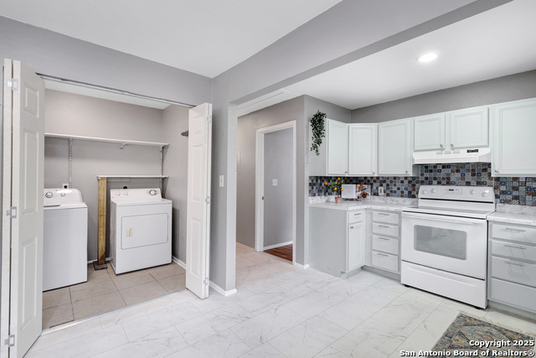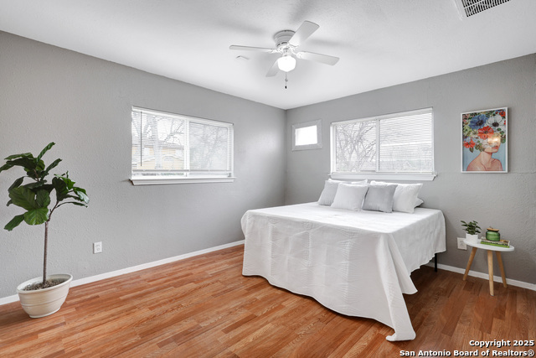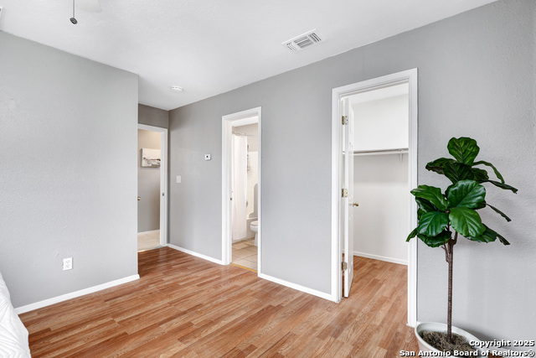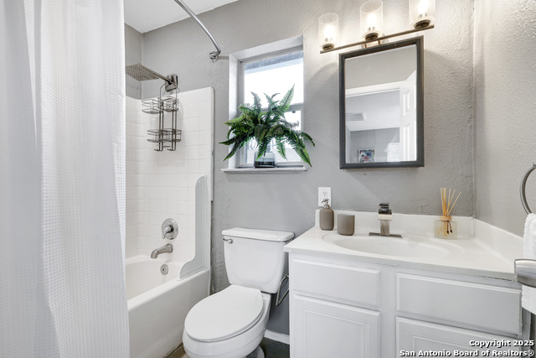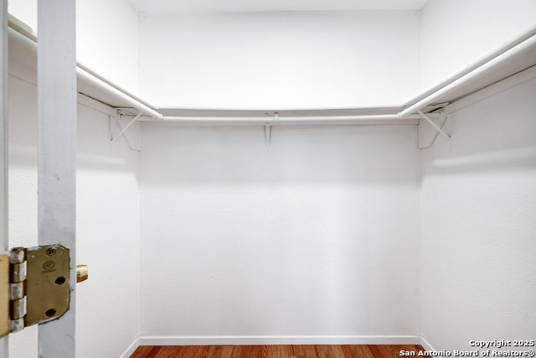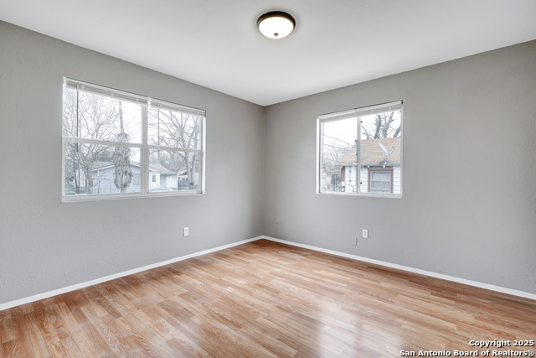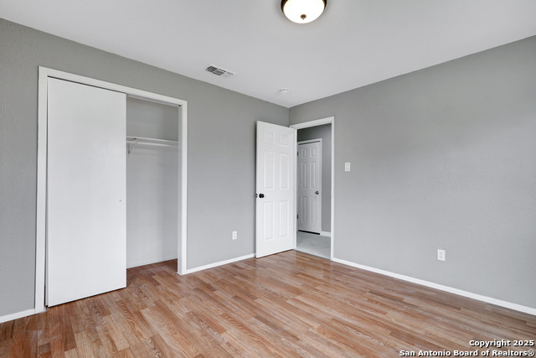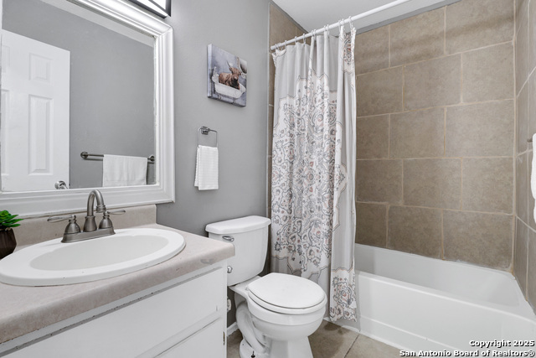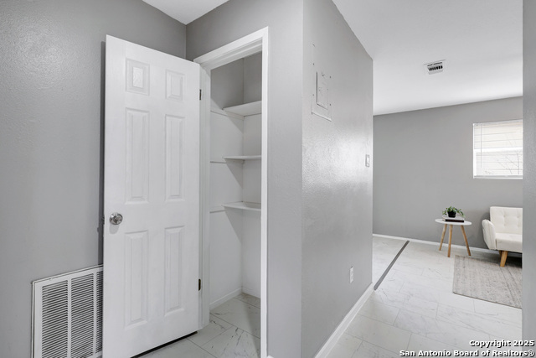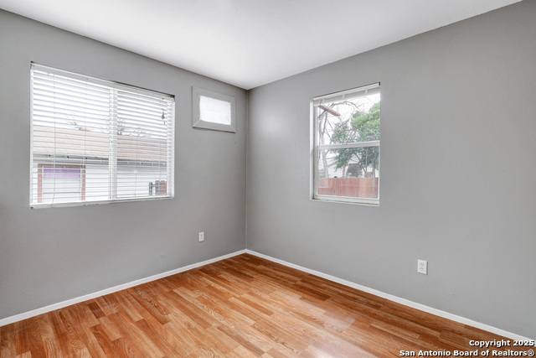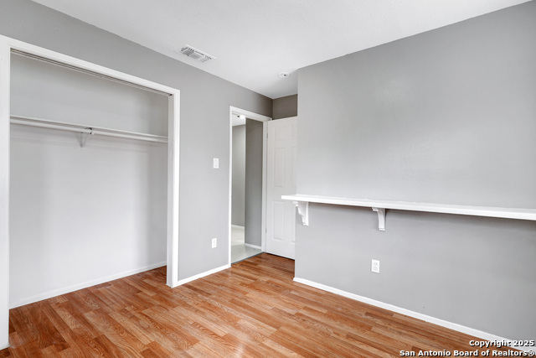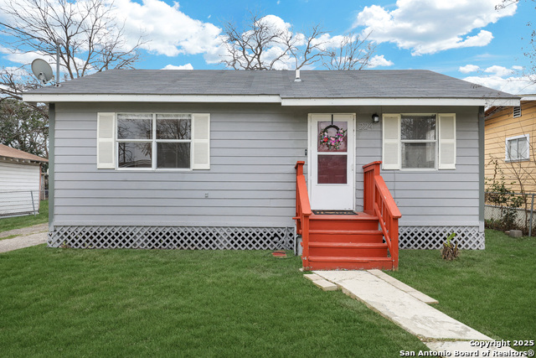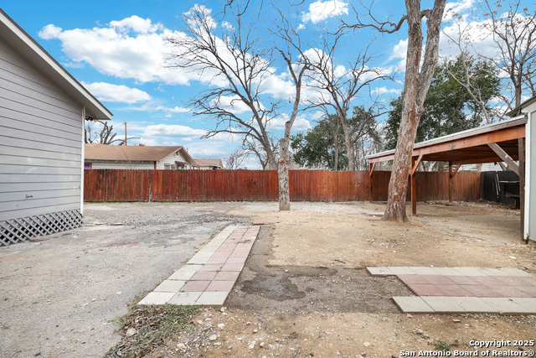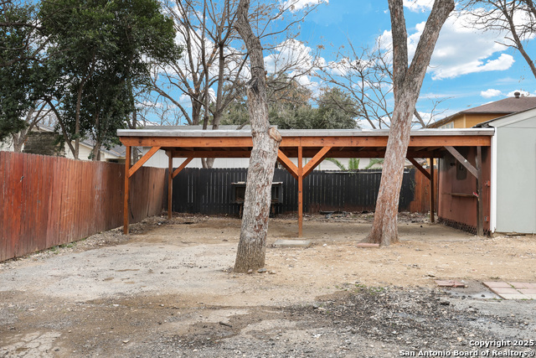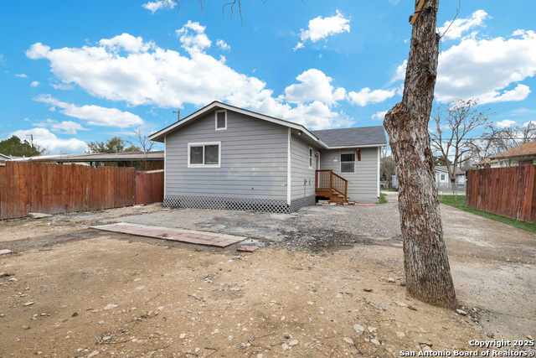224 Elks Dr , San Antonio, TX 78211
Property Photos
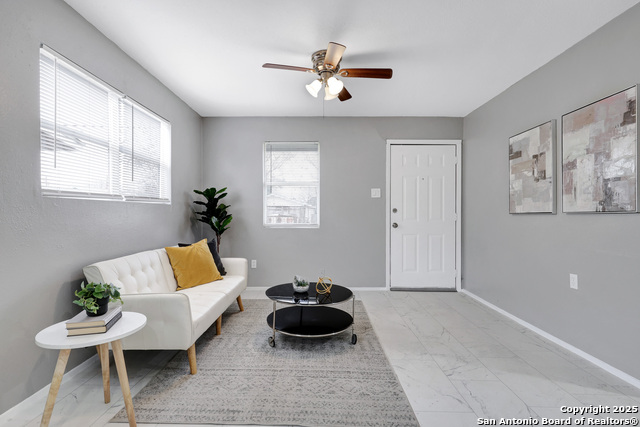
Would you like to sell your home before you purchase this one?
Priced at Only: $169,000
For more Information Call:
Address: 224 Elks Dr , San Antonio, TX 78211
Property Location and Similar Properties
- MLS#: 1842653 ( Single Residential )
- Street Address: 224 Elks Dr
- Viewed: 8
- Price: $169,000
- Price sqft: $151
- Waterfront: No
- Year Built: 1995
- Bldg sqft: 1120
- Bedrooms: 3
- Total Baths: 2
- Full Baths: 2
- Garage / Parking Spaces: 1
- Days On Market: 44
- Additional Information
- County: BEXAR
- City: San Antonio
- Zipcode: 78211
- Subdivision: Harlandale
- District: Harlandale I.S.D
- Elementary School: Call District
- Middle School: Call District
- High School: Call District
- Provided by: Real Broker, LLC
- Contact: Dominique Jimenez
- (210) 800-5525

- DMCA Notice
-
DescriptionOPEN HOUSE SATURDAY 3/29 from 12pm 5pm! NEW PRICE! GET IT WHILE YOU CAN! One year free home warranty, Brand new flooring, fresh paint, new mini splits throughout and a yard size you won't get with new construction! Stove, refrigerator, washer, dryer all stay, no HOA, tons of parking and mature trees. Could be a cash flowing investment property. Come tour this cutie before it's too late!
Payment Calculator
- Principal & Interest -
- Property Tax $
- Home Insurance $
- HOA Fees $
- Monthly -
Features
Building and Construction
- Apprx Age: 30
- Builder Name: UNKNOWN
- Construction: Pre-Owned
- Exterior Features: Siding
- Floor: Vinyl
- Kitchen Length: 16
- Roof: Composition
- Source Sqft: Appsl Dist
School Information
- Elementary School: Call District
- High School: Call District
- Middle School: Call District
- School District: Harlandale I.S.D
Garage and Parking
- Garage Parking: Detached
Eco-Communities
- Water/Sewer: Water System
Utilities
- Air Conditioning: One Central, 3+ Window/Wall, Zoned
- Fireplace: Not Applicable
- Heating Fuel: Electric
- Heating: Central, 3+ Units
- Recent Rehab: Yes
- Window Coverings: All Remain
Amenities
- Neighborhood Amenities: None
Finance and Tax Information
- Days On Market: 43
- Home Owners Association Mandatory: None
- Total Tax: 3777
Other Features
- Contract: Exclusive Right To Sell
- Instdir: 35 to Stonewall to Elks
- Interior Features: One Living Area, Separate Dining Room, Shop, Utility Room Inside, 1st Floor Lvl/No Steps, Open Floor Plan, Skylights, All Bedrooms Downstairs, Laundry Main Level, Laundry Room, Walk in Closets
- Legal Desc Lot: 11
- Legal Description: NCB 7893 BLK 8 LOT 11- 12
- Ph To Show: 2102222227
- Possession: Closing/Funding
- Style: One Story
Owner Information
- Owner Lrealreb: No
Nearby Subdivisions

- Antonio Ramirez
- Premier Realty Group
- Mobile: 210.557.7546
- Mobile: 210.557.7546
- tonyramirezrealtorsa@gmail.com



