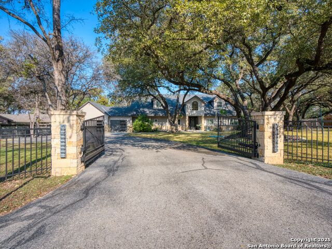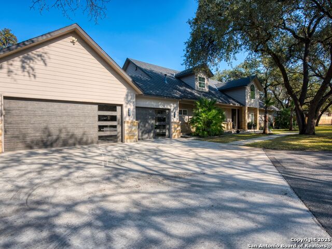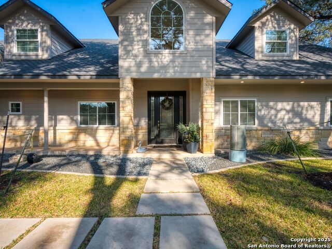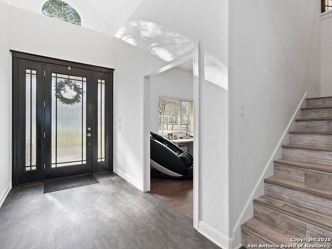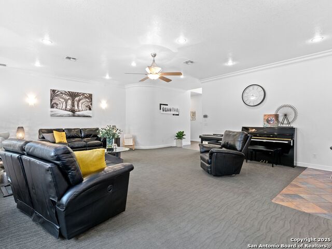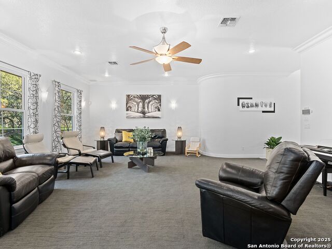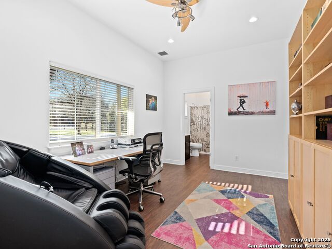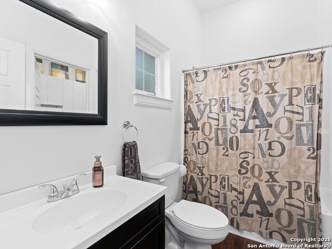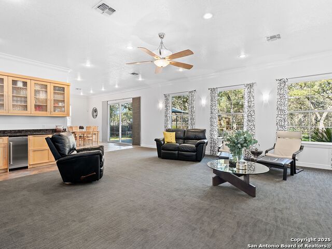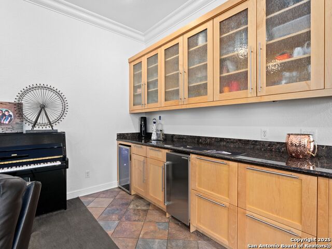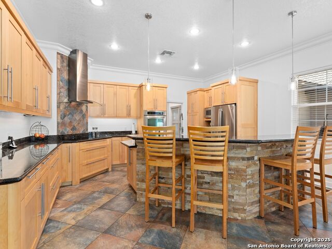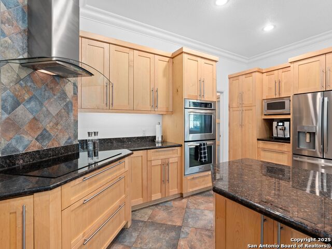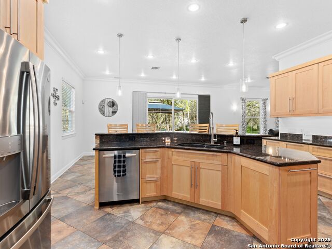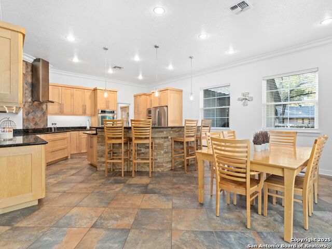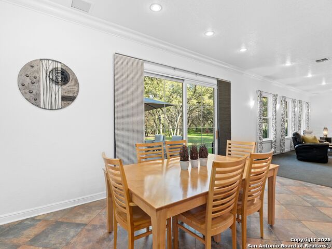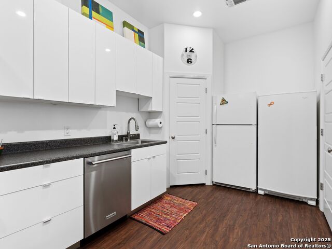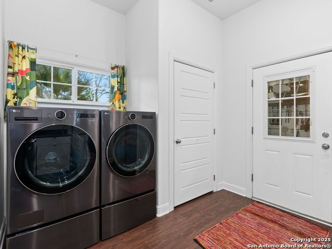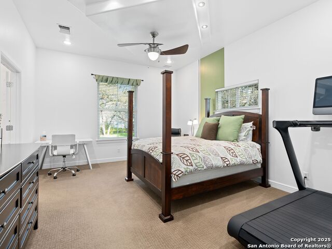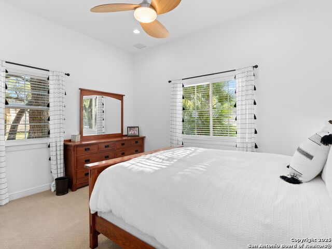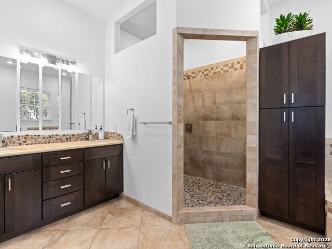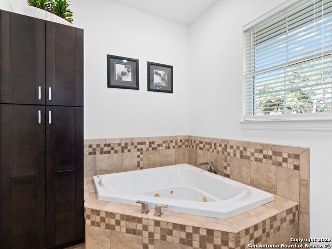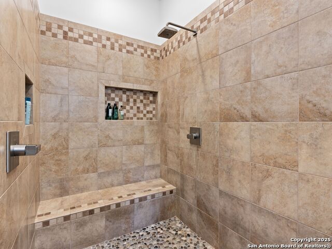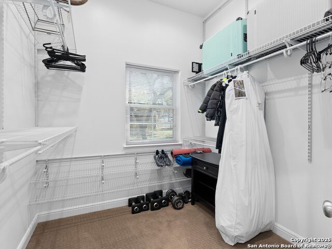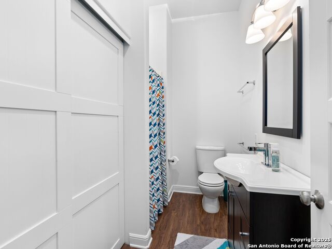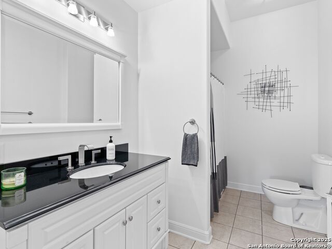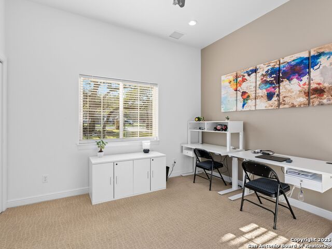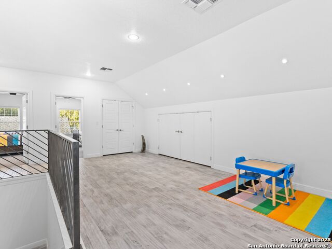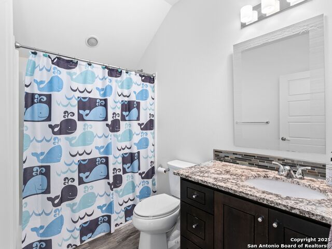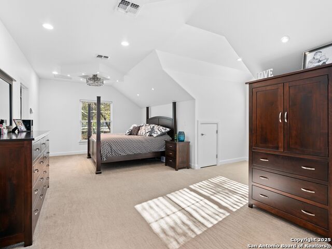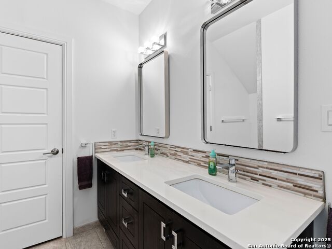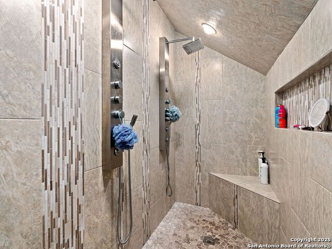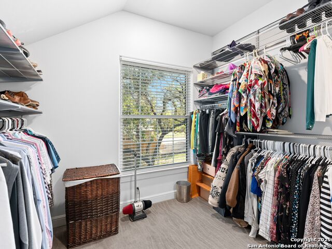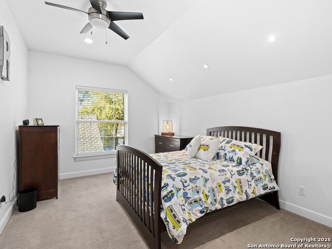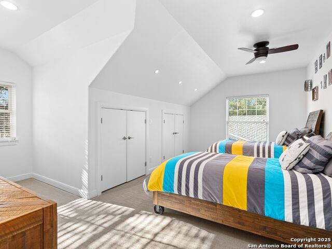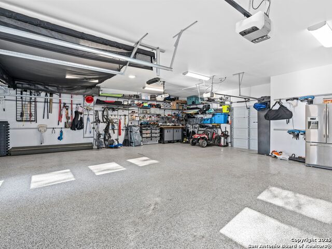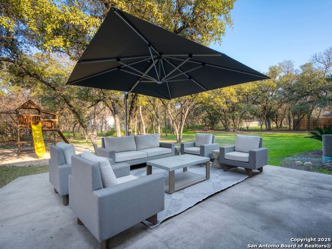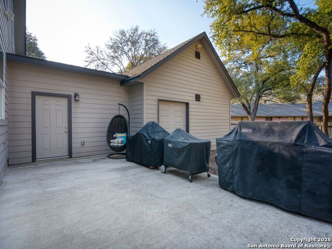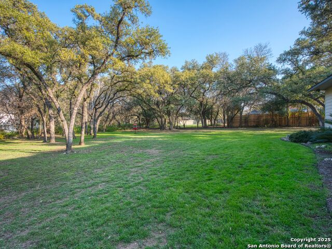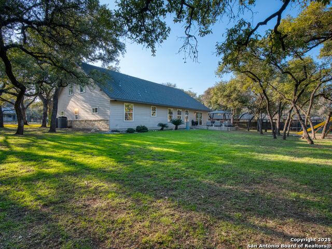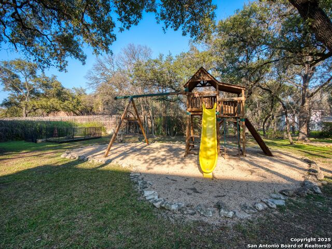9318 Oak Ledge, San Antonio, TX 78217
Property Photos
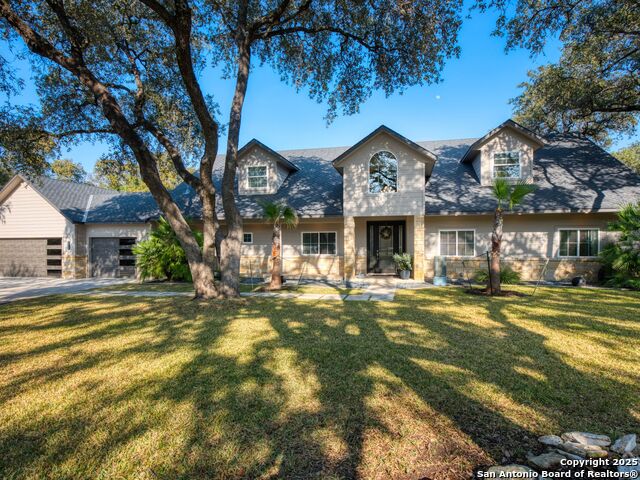
Would you like to sell your home before you purchase this one?
Priced at Only: $1,100,000
For more Information Call:
Address: 9318 Oak Ledge, San Antonio, TX 78217
Property Location and Similar Properties
- MLS#: 1842641 ( Single Residential )
- Street Address: 9318 Oak Ledge
- Viewed: 311
- Price: $1,100,000
- Price sqft: $244
- Waterfront: No
- Year Built: 1957
- Bldg sqft: 4505
- Bedrooms: 5
- Total Baths: 6
- Full Baths: 6
- Garage / Parking Spaces: 3
- Days On Market: 208
- Additional Information
- County: BEXAR
- City: San Antonio
- Zipcode: 78217
- Subdivision: Forest Oaks N.e.
- Elementary School: Oak Grove
- Middle School: Garner
- High School: Macarthur
- Provided by: Kuper Sotheby's Int'l Realty
- Contact: Susan Dikin
- (210) 744-8047

- DMCA Notice
-
DescriptionWelcome to this stunning, meticulously maintained residence, where pride of ownership is evident from the moment you pass through the gated entrance. This modern masterpiece boasts dual primary bedrooms, ideal for multi generational living or offering luxurious accommodations for long term guests. With a total of 5 spacious bedrooms and 6 beautifully appointed bathrooms, the home delivers an exceptional living experience. Rebuilt in 2009, with an expansive upstairs addition completed in 2014, this home spans over 4,500 square feet of thoughtfully designed space. In addition to the generous bedrooms, the layout includes two dedicated studies, providing the perfect work from home setup, quiet reading retreats, or creative studio spaces to suit your lifestyle. At the heart of the home is the gourmet chef's kitchen, showcasing custom Kingwood cabinetry and premium appliances, including Subzero and KitchenAid. Whether you're preparing a casual meal or hosting a lavish dinner party, the kitchen offers abundant counter space and storage to meet every culinary need. Designed for entertaining, the open concept living areas feature oversized spaces and a stylish serving bar in the living room, perfect for social gatherings. The extra large laundry room includes an auxiliary kitchen prep area, adding convenience and functionality to daily living. A generous 3 car garage features a rear exit for easy access to the backyard. Situated on nearly an acre of land, the property offers a rare combination of privacy, space, and outdoor enjoyment. Though nestled in a peaceful, retreat like setting, this home is just minutes from local amenities, offering the best of both worlds serene seclusion and urban convenience. This exceptional property is truly a gem and a must see for those seeking refined living with the rare luxury of dual primary suites and two private studies in an elegant and tranquil setting.
Payment Calculator
- Principal & Interest -
- Property Tax $
- Home Insurance $
- HOA Fees $
- Monthly -
Features
Building and Construction
- Apprx Age: 68
- Builder Name: unknown
- Construction: Pre-Owned
- Exterior Features: Stone/Rock, Stucco
- Floor: Carpeting, Ceramic Tile
- Foundation: Slab
- Kitchen Length: 18
- Roof: Heavy Composition
- Source Sqft: Appsl Dist
Land Information
- Lot Description: 1/2-1 Acre
- Lot Improvements: Street Paved, Streetlights
School Information
- Elementary School: Oak Grove
- High School: Macarthur
- Middle School: Garner
Garage and Parking
- Garage Parking: Three Car Garage
Eco-Communities
- Water/Sewer: Water System, Sewer System, City
Utilities
- Air Conditioning: Two Central
- Fireplace: Not Applicable
- Heating Fuel: Electric, Natural Gas
- Heating: Central, Heat Pump
- Recent Rehab: Yes
- Utility Supplier Elec: CPS
- Utility Supplier Gas: CPS
- Utility Supplier Grbge: City
- Utility Supplier Sewer: City
- Utility Supplier Water: SAWS
- Window Coverings: All Remain
Amenities
- Neighborhood Amenities: None
Finance and Tax Information
- Days On Market: 177
- Home Owners Association Mandatory: None
- Total Tax: 12734
Rental Information
- Currently Being Leased: No
Other Features
- Accessibility: Int Door Opening 32"+, Near Bus Line, Level Lot, Level Drive, First Floor Bath, Full Bath/Bed on 1st Flr, First Floor Bedroom
- Contract: Exclusive Right To Sell
- Instdir: Nacogdoches to Oak Ledge
- Interior Features: Two Living Area, Eat-In Kitchen, Island Kitchen, Walk-In Pantry, Utility Room Inside, Secondary Bedroom Down, 1st Floor Lvl/No Steps, High Ceilings, Open Floor Plan, Cable TV Available, High Speed Internet, Laundry Main Level, Laundry Room, Walk in Closets
- Legal Description: NCB 12112 BLK LOT 2
- Miscellaneous: Home Service Plan
- Occupancy: Owner
- Ph To Show: 210-222-2227
- Possession: Closing/Funding
- Style: Two Story
- Views: 311
Owner Information
- Owner Lrealreb: No
Nearby Subdivisions
Brentwood Common
British Commons
British Commons (ne)
Clearcreek / Madera
Copper Branch
El Chaparral
Forest Oak
Forest Oaks
Forest Oaks N.e.
Garden Court East
Macarthur Terrace
Madera
Marymont
Mcarthur Terrace
Nacogdoches North
North East Park
Northeast Park
Northern Heights
Northern Hills
Oak Grove
Oak Mount
Oakmont
Pepperidge
Regency Place
Skyline Park
Sungate
Towne Lake
Village North

- Antonio Ramirez
- Premier Realty Group
- Mobile: 210.557.7546
- Mobile: 210.557.7546
- tonyramirezrealtorsa@gmail.com



