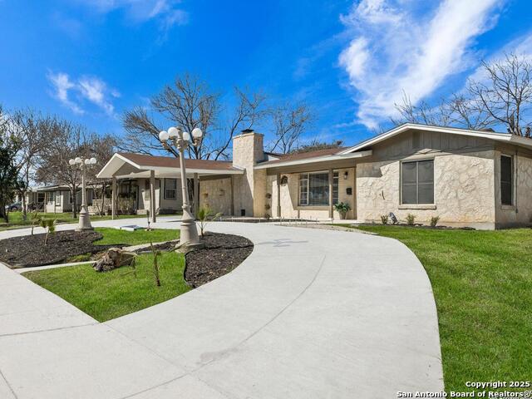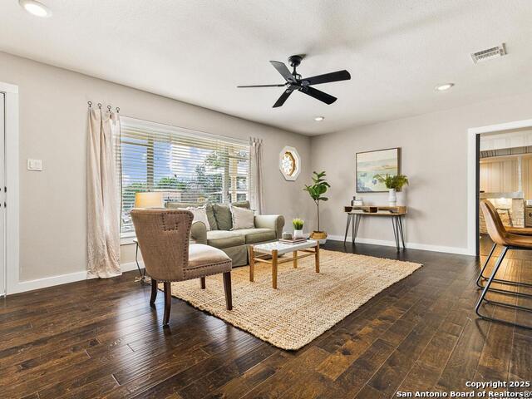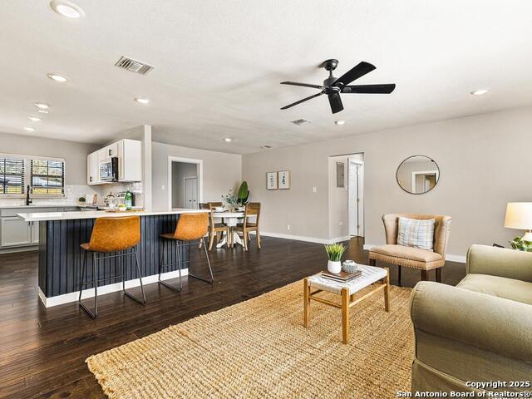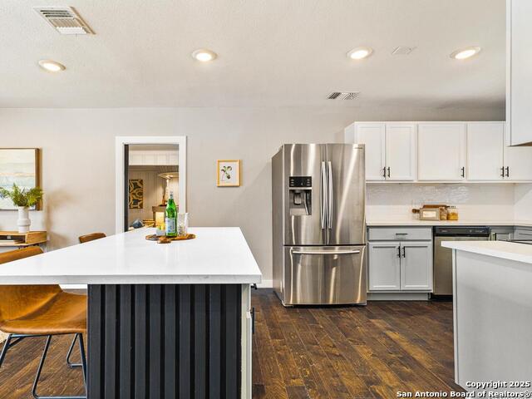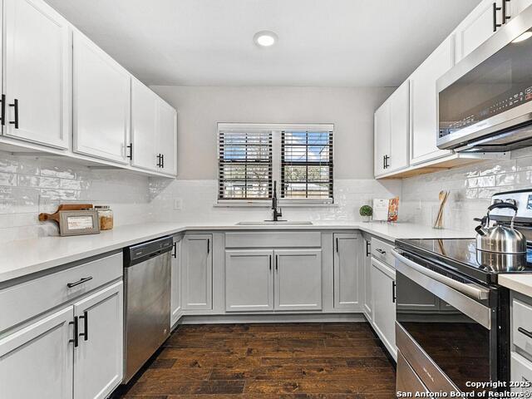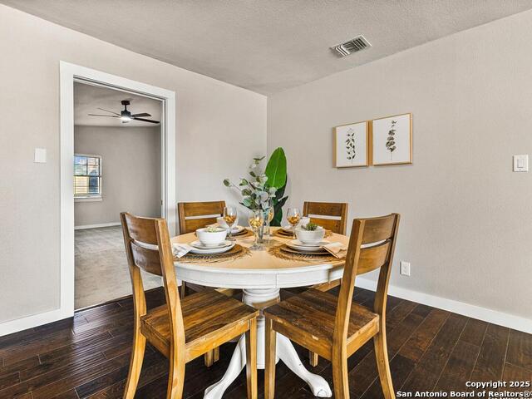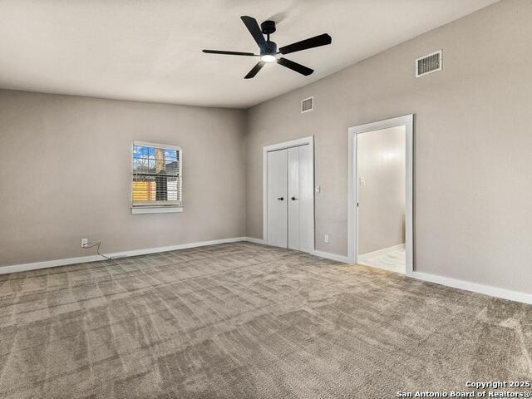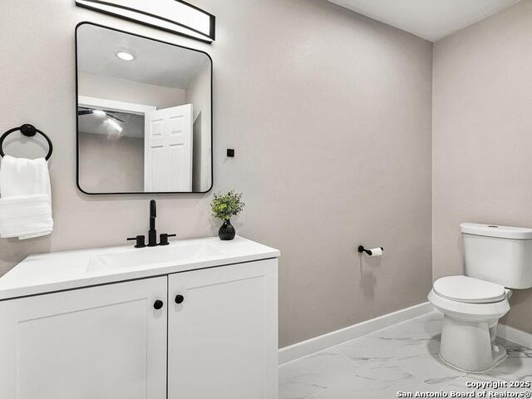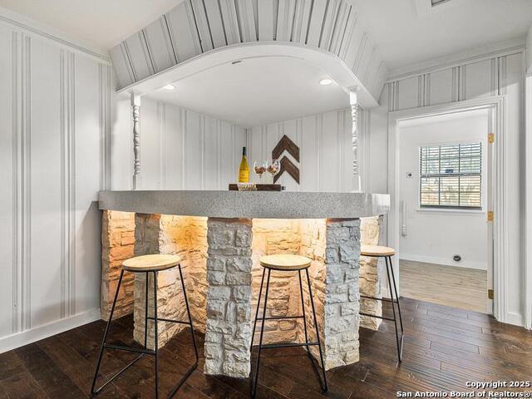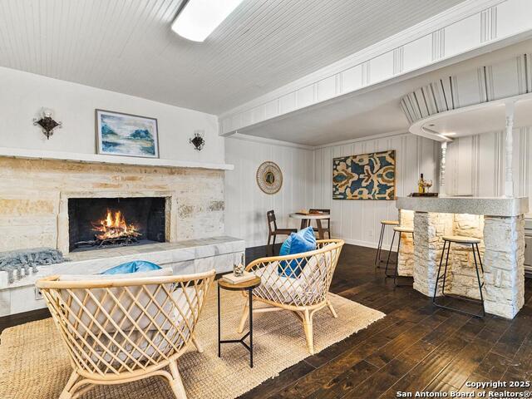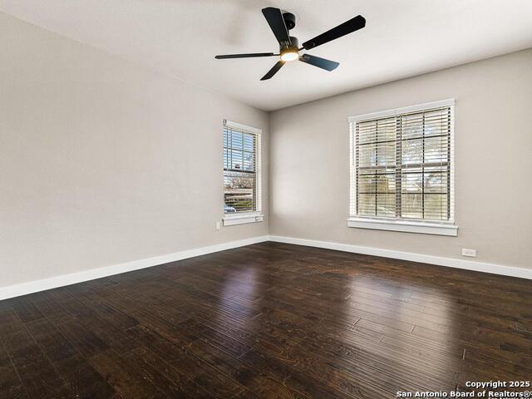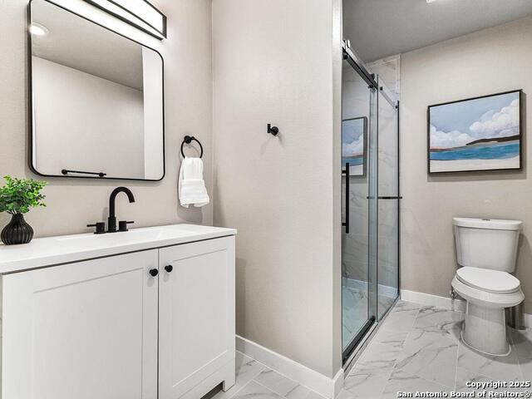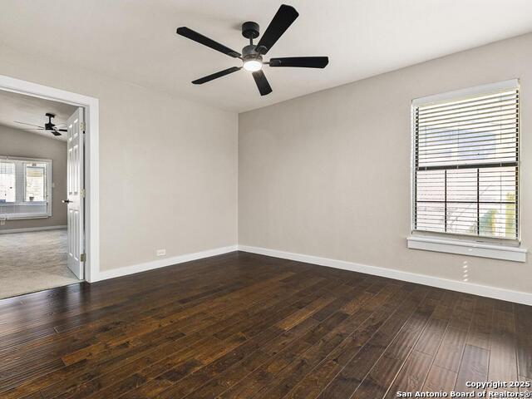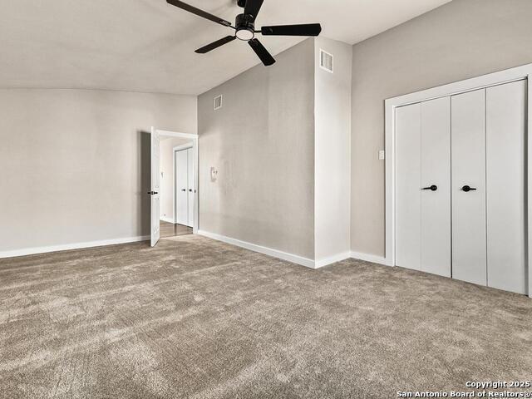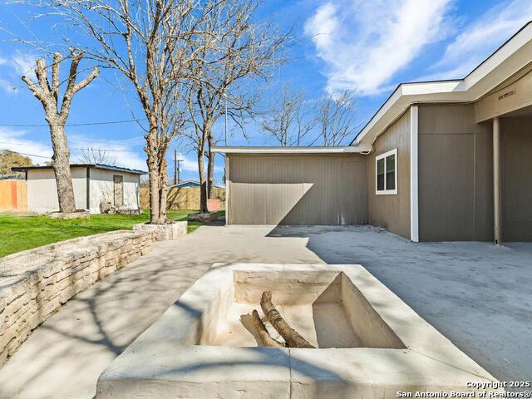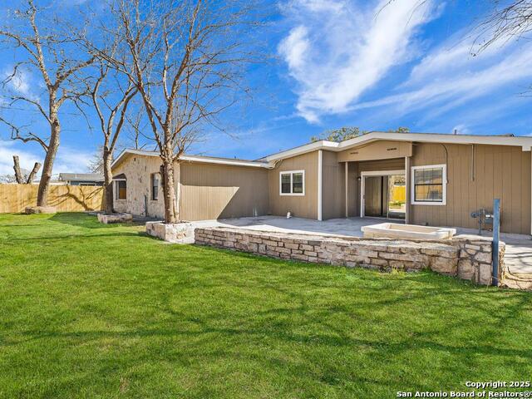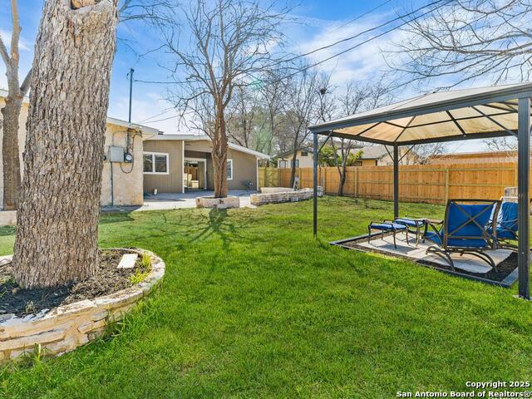2613 W. Summit Ave, San Antonio, TX 78228
Property Photos
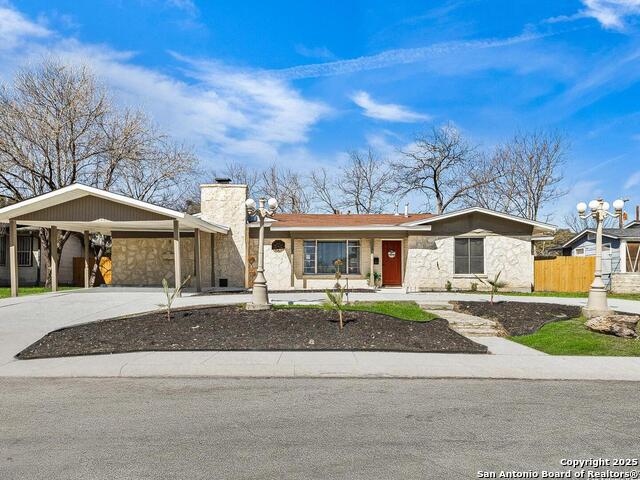
Would you like to sell your home before you purchase this one?
Priced at Only: $364,999
For more Information Call:
Address: 2613 W. Summit Ave, San Antonio, TX 78228
Property Location and Similar Properties
- MLS#: 1842617 ( Single Residential )
- Street Address: 2613 W. Summit Ave
- Viewed: 310
- Price: $364,999
- Price sqft: $159
- Waterfront: No
- Year Built: 1952
- Bldg sqft: 2295
- Bedrooms: 4
- Total Baths: 2
- Full Baths: 2
- Garage / Parking Spaces: 1
- Days On Market: 183
- Additional Information
- County: BEXAR
- City: San Antonio
- Zipcode: 78228
- Subdivision: Jefferson Terrace
- District: San Antonio I.S.D.
- Elementary School: Madison
- Middle School: Longfellow
- High School: Jefferson
- Provided by: Premier Realty Group
- Contact: Maria Gonzalez
- (210) 986-3276

- DMCA Notice
-
DescriptionWelcome to this beautifully renovated Craftsman home, where classic charm meets modern luxury! This stunning 3 bedroom, 2 bathroom home features brand new hardwood floors throughout, with plush carpet only in the bedrooms and elegant tile in the bathrooms. A dedicated study, conveniently located next to a secondary bedroom, offers the perfect space for work or relaxation. One of the standout features is the incredible converted garage, now a sophisticated cigar lounge/second living space. This inviting retreat boasts a wood burning fireplace, a sleek wet bar and ample room to entertain. Step outside to enjoy the huge fenced in yard, ideal for gatherings, pets, or peaceful outdoor living. The circular driveway provides easy access and ample parking. Conveniently located near Woodlawn, you'll have quick access to parks, shopping, and dining. Don't miss this rare gem! Schedule your private showing today and experience all this home has to offer!
Buyer's Agent Commission
- Buyer's Agent Commission: 3.00%
- Paid By: Seller
- Compensation can only be paid to a Licensed Real Estate Broker
Payment Calculator
- Principal & Interest -
- Property Tax $
- Home Insurance $
- HOA Fees $
- Monthly -
Features
Building and Construction
- Apprx Age: 73
- Builder Name: UNKNOWN
- Construction: Pre-Owned
- Exterior Features: 3 Sides Masonry, Stone/Rock, Siding
- Floor: Wood
- Foundation: Slab
- Kitchen Length: 14
- Other Structures: Gazebo, Shed(s)
- Roof: Composition
- Source Sqft: Appraiser
Land Information
- Lot Dimensions: 80 x 125
- Lot Improvements: Other
School Information
- Elementary School: Madison
- High School: Jefferson
- Middle School: Longfellow
- School District: San Antonio I.S.D.
Garage and Parking
- Garage Parking: None/Not Applicable
Eco-Communities
- Water/Sewer: Water System
Utilities
- Air Conditioning: One Central
- Fireplace: One, Living Room
- Heating Fuel: Natural Gas
- Heating: Central
- Recent Rehab: Yes
- Utility Supplier Elec: CPS
- Utility Supplier Gas: CPS
- Utility Supplier Water: SAWS
- Window Coverings: All Remain
Amenities
- Neighborhood Amenities: None
Finance and Tax Information
- Days On Market: 141
- Home Owners Association Mandatory: None
- Total Tax: 7118.64
Rental Information
- Currently Being Leased: No
Other Features
- Block: 00
- Contract: Exclusive Right To Sell
- Instdir: I-410 N, EXIT RIGHT ON BANDERA, TURN LEFT ON W. WOODLAWN AVE., TURN LEFT ON ST. CLOUD RD., TURN RIGHT ONTO W. SUMMIT
- Interior Features: Two Living Area, Liv/Din Combo, Island Kitchen, Study/Library, Converted Garage, Open Floor Plan, Laundry Main Level, Laundry Room
- Legal Desc Lot: 30
- Legal Description: NCB 9183 BLK LOT 30, E 15 FT OF 29
- Occupancy: Vacant
- Ph To Show: 210-222-2222
- Possession: Closing/Funding
- Style: Craftsman
- Views: 310
Owner Information
- Owner Lrealreb: No
Nearby Subdivisions
26th/zarzamora
Blueridge
Broadview/quill Ns/sa
Canterbury Farms
Cedar Heights
Cenizo Park Ed
Culebra Park
Donaldson Terrace
Ebony Falcon Ns
Freeman
High Sierra
Hillcrest
Inspiration Hills
Jefferson Terrace
Loma Area
Loma Area 1a Ed
Loma Area 2 Ed
Loma Bella
Loma Park
Loma Park Heights
Loma Terrace
Loma Vista
Magnolia Fig Gardens
Magnolia Fig Gdns(ns/sa)
Memorial Heights
N/a
Not In Defined Subdivision
Prospect Hill
Rolling Ridge
Rolling Ridge Village Th
Science Park
Sunset Hills
Sunshine
Sunshine Estate
Sunshine Estates
Sunshine Park Estate
Thunderbird Village
University Hills
University Park
University Park Sa/ns
Villa Princesa Ed
Windsor Place
Woodlawn Lake
Woodlawn Park
Woodlawn Terrace

- Antonio Ramirez
- Premier Realty Group
- Mobile: 210.557.7546
- Mobile: 210.557.7546
- tonyramirezrealtorsa@gmail.com



