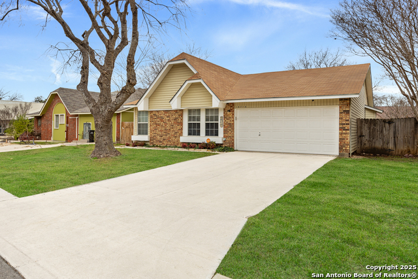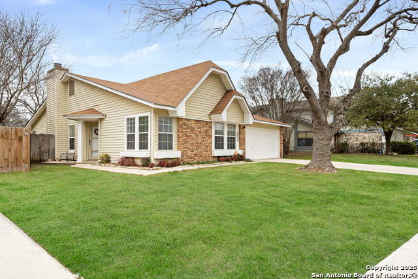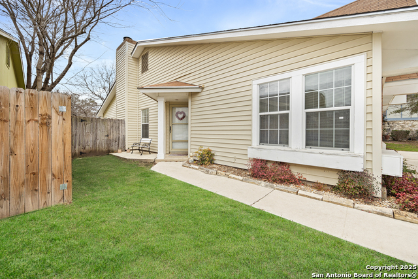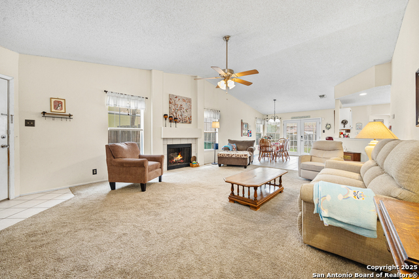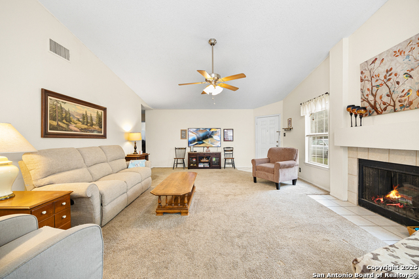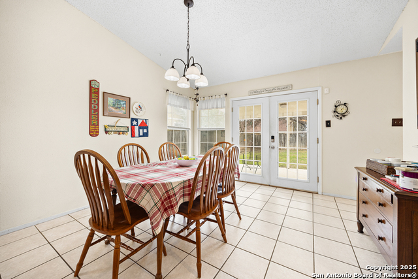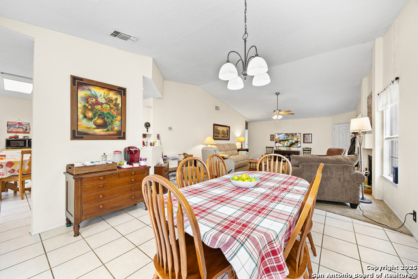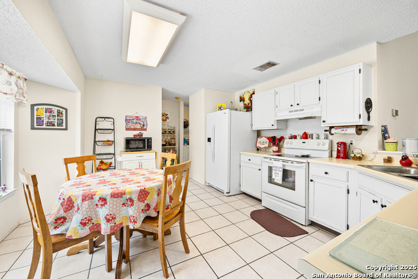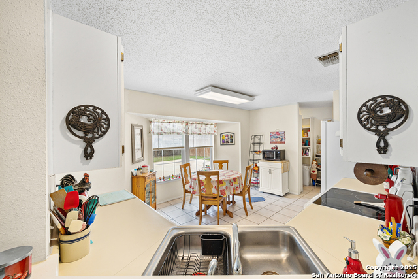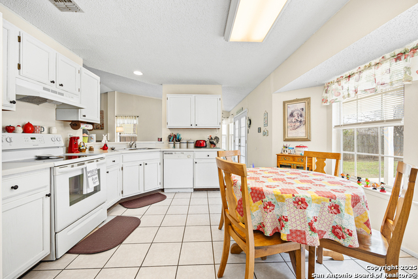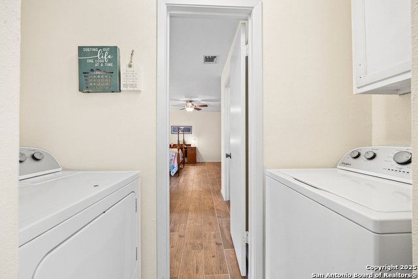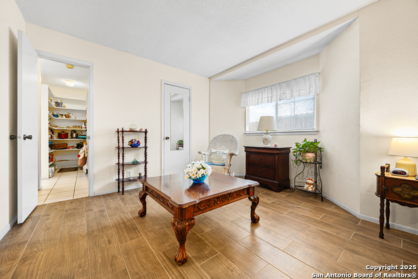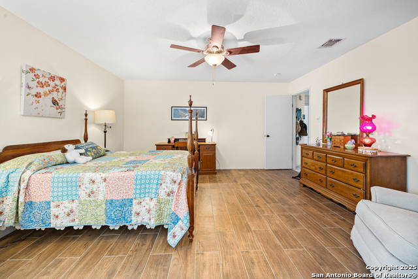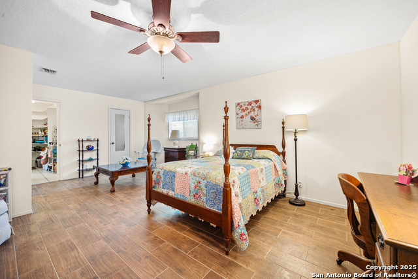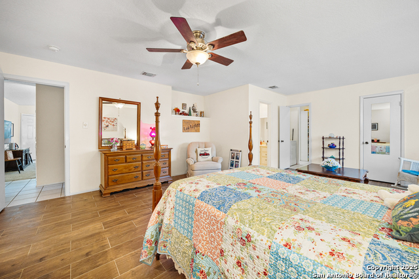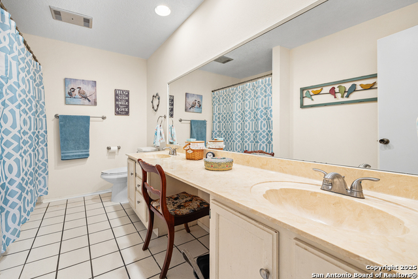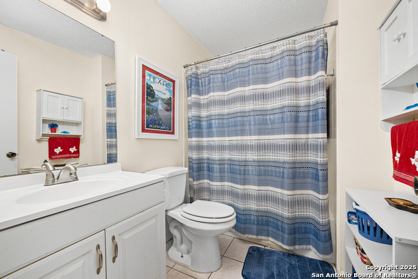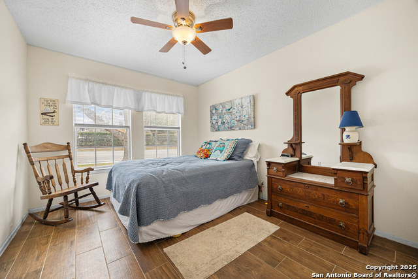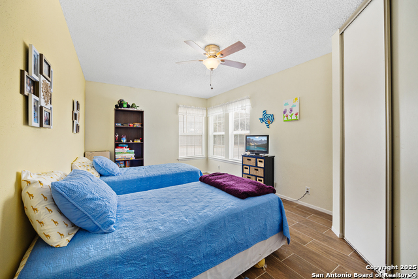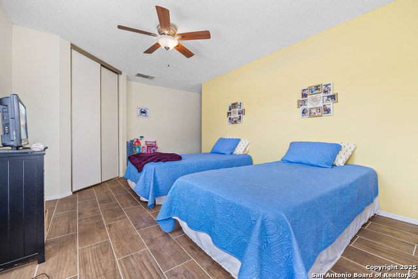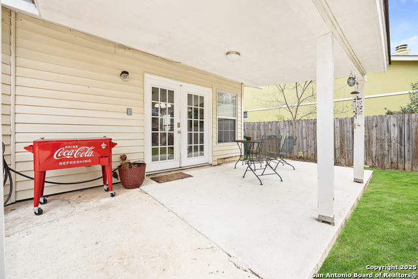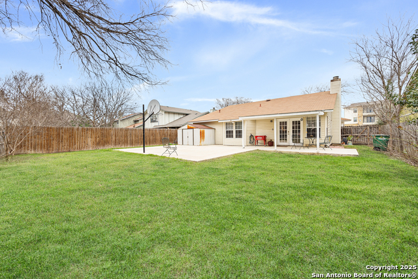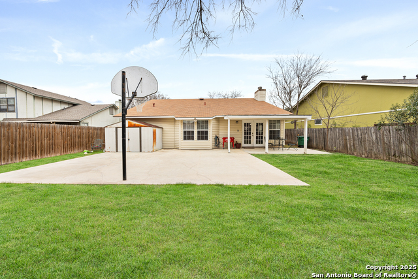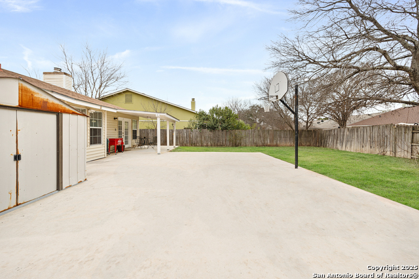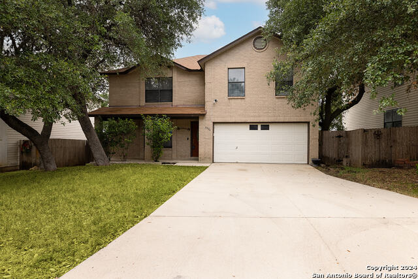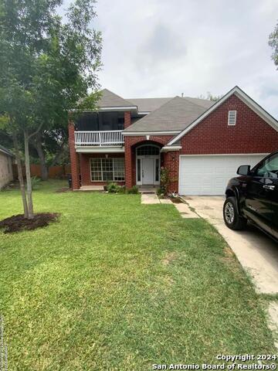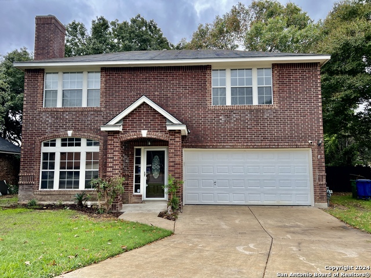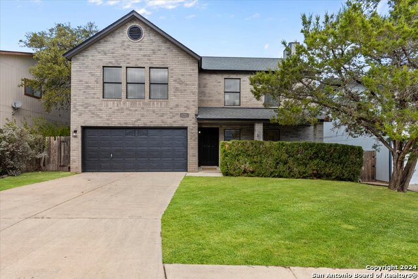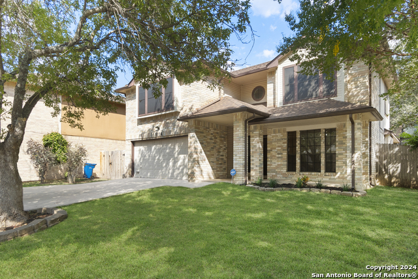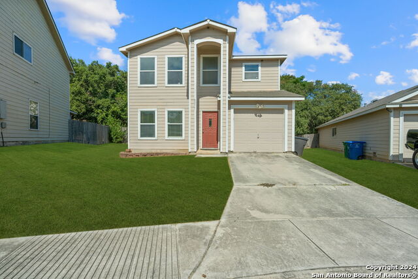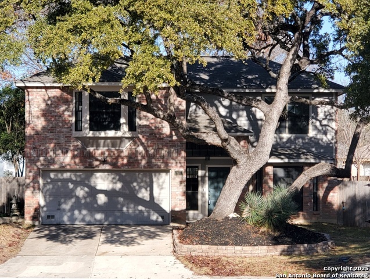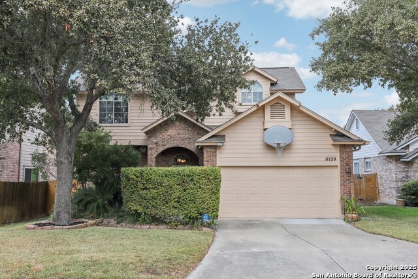10710 Horn Blvd, San Antonio, TX 78240
Property Photos
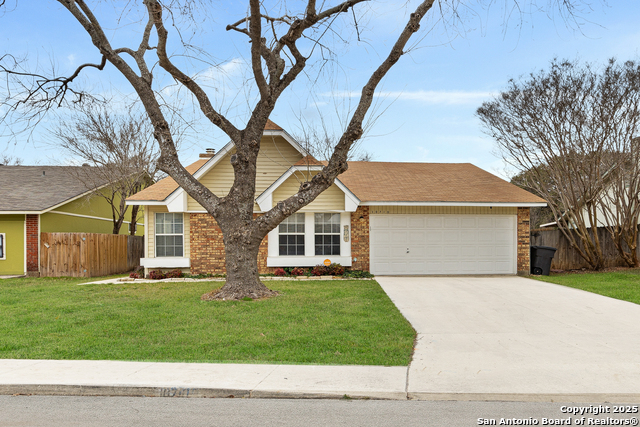
Would you like to sell your home before you purchase this one?
Priced at Only: $275,000
For more Information Call:
Address: 10710 Horn Blvd, San Antonio, TX 78240
Property Location and Similar Properties
- MLS#: 1842589 ( Single Residential )
- Street Address: 10710 Horn Blvd
- Viewed: 1
- Price: $275,000
- Price sqft: $151
- Waterfront: No
- Year Built: 1985
- Bldg sqft: 1825
- Bedrooms: 3
- Total Baths: 2
- Full Baths: 2
- Garage / Parking Spaces: 2
- Days On Market: 9
- Additional Information
- County: BEXAR
- City: San Antonio
- Zipcode: 78240
- Subdivision: Country View
- District: Northside
- Elementary School: Thornton
- Middle School: Rudder
- High School: Marshall
- Provided by: 1st Choice Realty Group
- Contact: Jaime Pena
- (210) 274-7450

- DMCA Notice
-
DescriptionThis inviting one story home boasts an open floor plan, perfect for easy living and entertaining. It features a spacious master bedroom and updated flooring in the bedrooms for a modern touch. Enjoy peace of mind with a brand new air conditioner and a 5 year transferable home warranty. Several windows have been replaced, enhancing both energy efficiency and natural light. The backyard offers a covered patio, ideal for outdoor relaxation. Located in a desirable neighborhood with no HOA fees, this home provides comfort and convenience in a great location. Lastly there is a bus stop just 1 block away. Schedule your showing today.
Payment Calculator
- Principal & Interest -
- Property Tax $
- Home Insurance $
- HOA Fees $
- Monthly -
Features
Building and Construction
- Apprx Age: 40
- Builder Name: Unknown
- Construction: Pre-Owned
- Exterior Features: Brick, Siding
- Floor: Carpeting, Ceramic Tile
- Foundation: Slab
- Kitchen Length: 15
- Roof: Composition
- Source Sqft: Appsl Dist
School Information
- Elementary School: Thornton
- High School: Marshall
- Middle School: Rudder
- School District: Northside
Garage and Parking
- Garage Parking: Two Car Garage
Eco-Communities
- Water/Sewer: Water System, Sewer System, City
Utilities
- Air Conditioning: One Central
- Fireplace: One, Living Room
- Heating Fuel: Electric
- Heating: Central
- Window Coverings: All Remain
Amenities
- Neighborhood Amenities: None
Finance and Tax Information
- Home Owners Association Mandatory: None
- Total Tax: 5495.39
Rental Information
- Currently Being Leased: No
Other Features
- Contract: Exclusive Right To Sell
- Instdir: 1604, exit Bandera. Take left on Prue and right on Horn Blvd. House is on the right, corner lot
- Interior Features: One Living Area, Liv/Din Combo, Eat-In Kitchen, Two Eating Areas, Walk-In Pantry, Utility Room Inside, 1st Floor Lvl/No Steps, Open Floor Plan, Laundry in Kitchen
- Legal Description: NCB 16940 BLK 8 LOT 3 {COUNTRY VIEW UT-8}
- Occupancy: Owner
- Ph To Show: 210-222-2227
- Possession: Closing/Funding
- Style: One Story
Owner Information
- Owner Lrealreb: No
Similar Properties
Nearby Subdivisions
Alamo Farmsteads
Alamo Farmsteads Ns
Apple Creek
Bluffs At Westchase
Canterfield
Country View
Country View Village
Cypress Hollow
Cypress Trails
Eckhart Condominium
Eckhert Crossing
Elmridge
Enclave Of Rustic Oaks
Forest Meadows
Forest Meadows Ns
Forest Oaks
French Creek Village
Kenton
Kenton Place
Laurel Hills
Leon Valley
Lincoln Park
Lochwood Est.
Lochwood Estates
Lost Oaks
Oak Bluff
Oak Hills Terrace
Pecan Hill
Pembroke Forest
Pembroke Village
Pheasant Creek
Preserve At Research Enclave
Prue Bend
Retreat At Glen Heather
Retreat At Oak Hills
Rockwell Village
Rowley Gardens
Stoney Farms
Summerwood
The Enclave At Whitby
The Village At Rusti
Villamanta
Villas At Northgate
Villas At Roanoke
Whisper Creek
Wildwood

- Antonio Ramirez
- Premier Realty Group
- Mobile: 210.557.7546
- Mobile: 210.557.7546
- tonyramirezrealtorsa@gmail.com



