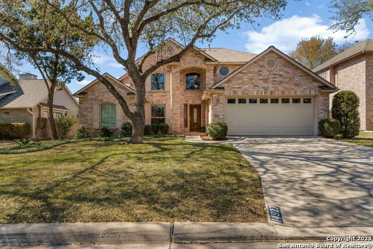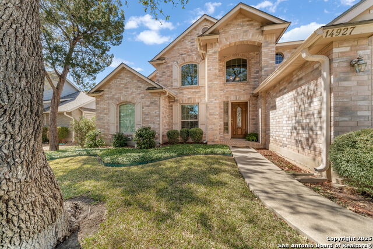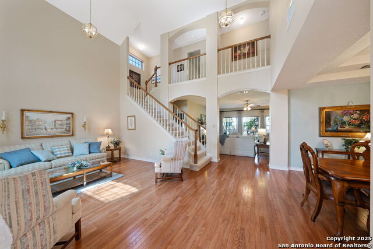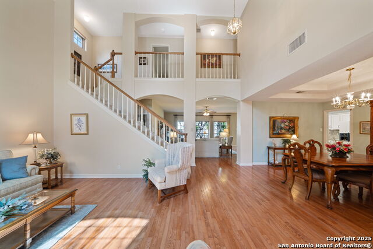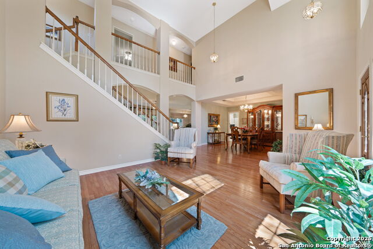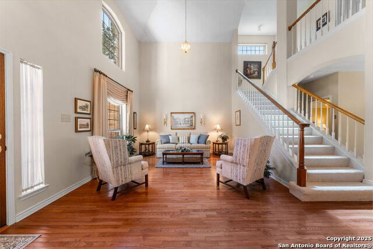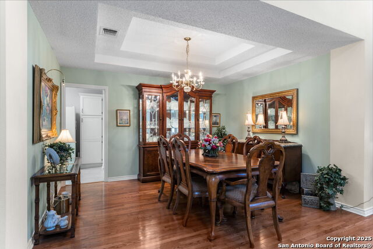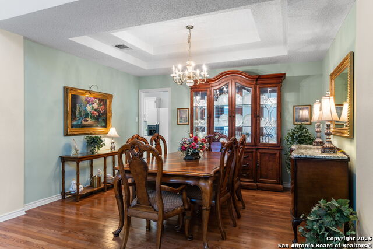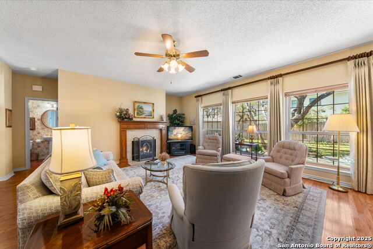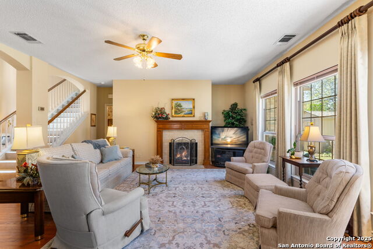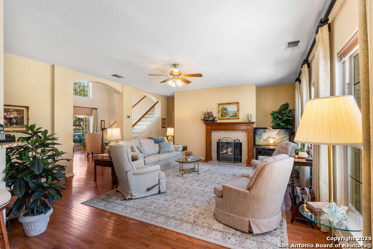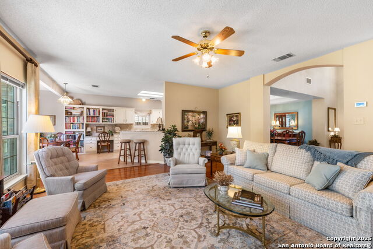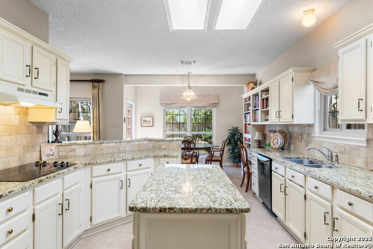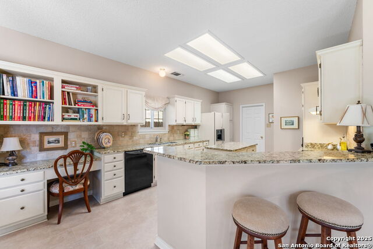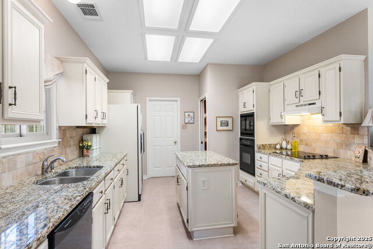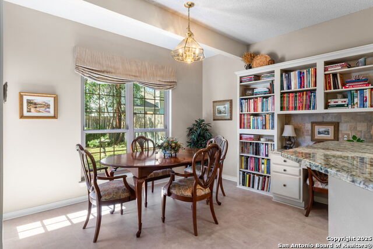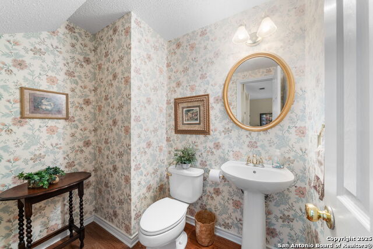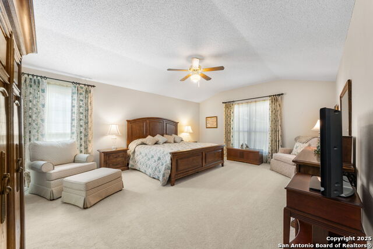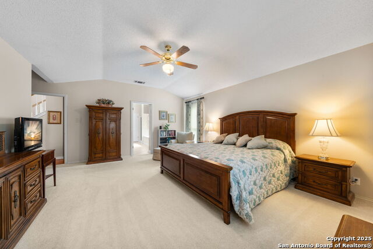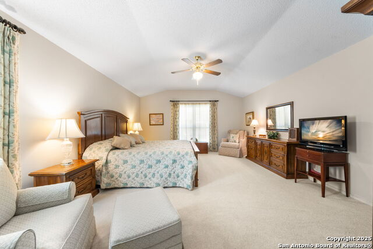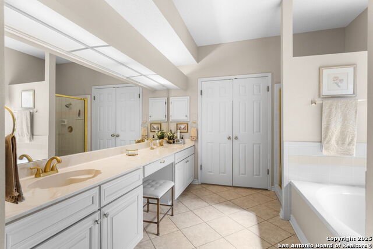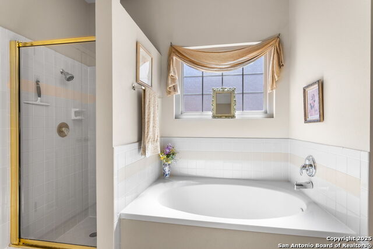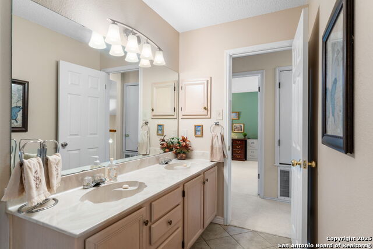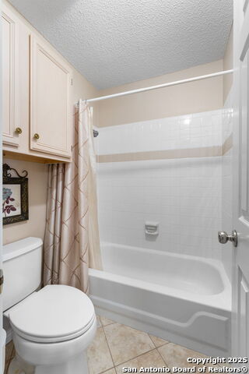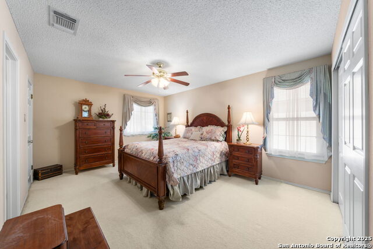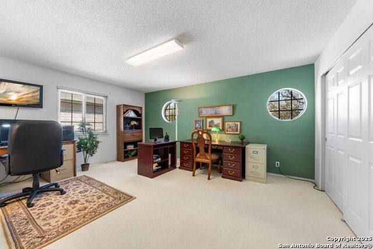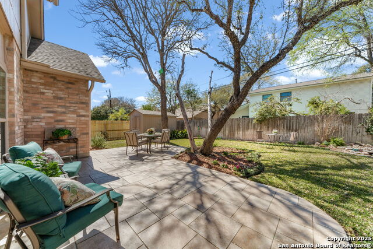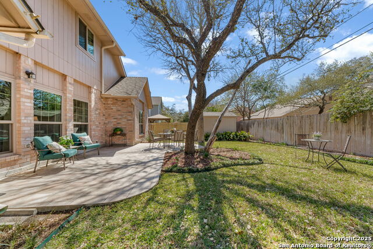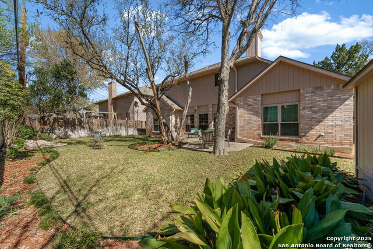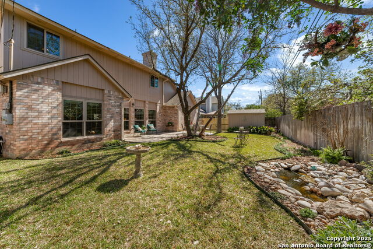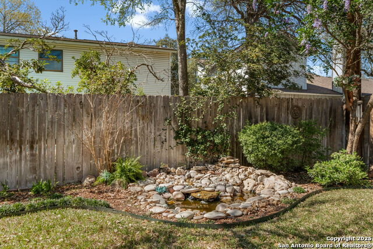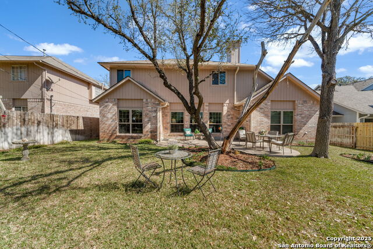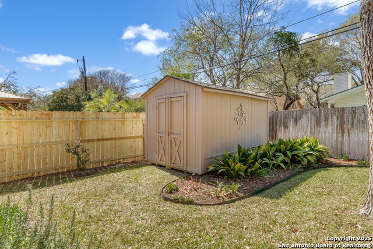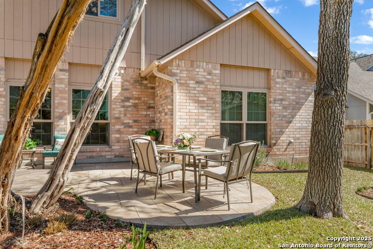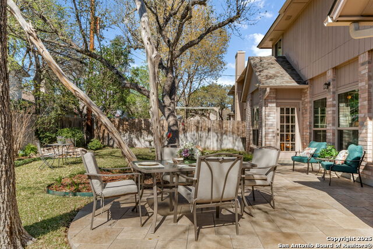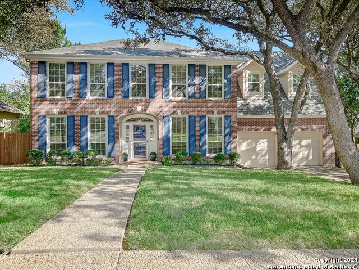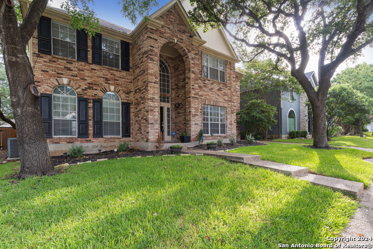14927 Royal Orbit, San Antonio, TX 78248
Property Photos
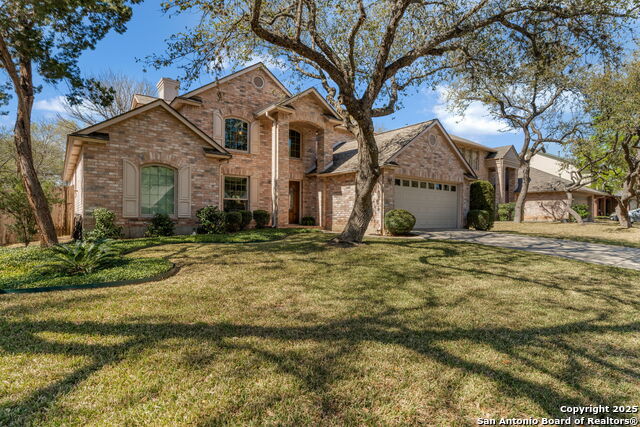
Would you like to sell your home before you purchase this one?
Priced at Only: $490,000
For more Information Call:
Address: 14927 Royal Orbit, San Antonio, TX 78248
Property Location and Similar Properties
- MLS#: 1842536 ( Single Residential )
- Street Address: 14927 Royal Orbit
- Viewed: 7
- Price: $490,000
- Price sqft: $184
- Waterfront: No
- Year Built: 1992
- Bldg sqft: 2665
- Bedrooms: 4
- Total Baths: 3
- Full Baths: 2
- 1/2 Baths: 1
- Garage / Parking Spaces: 2
- Days On Market: 33
- Additional Information
- County: BEXAR
- City: San Antonio
- Zipcode: 78248
- Subdivision: Churchill Estates
- District: North East I.S.D
- Elementary School: Huebner
- Middle School: Eisenhower
- High School: Churchill
- Provided by: Keller Williams Heritage
- Contact: Danyelle Daniel
- (210) 722-0500

- DMCA Notice
-
DescriptionAbsolutely gorgeous home inside and out! Drive by and you'll quickly see that the curb appeal alone is a winner! In fact, this property is such a standout that an exterior photo of the home was used in company marketing. This is a Schaefer build in which the current and original homeowner was involved architecturally in increasing the size as well as modifying the kitchen to its present configuration with a built in library for kitchen showpieces/cookbooks and additional custom pantry cabinetry beside the refrigerator which is a big plus! From the moment you walk in, you feel like you are coming home! The openness, windows and natural lighting is fabulous. Truly a showstopper. You must see it in person to experience the effect. You are greeted with soaring 19 foot ceilings in the living room and lovely eyecatching arches as you look into the family room and backyard. The floor plan is ideal for entertaining. The downstairs master retreat is roomy and relaxing at 19' X 15' with a large walk in closet and double vanities. Upstairs bedrooms (all 3) are quite large (REALLY, REALLY large), one secondary bedroom offers two closets. Another bedroom boasts walk in attic storage with a built in shelf. The downstairs is graced with charming warm wood floors, 2022 luxury vinyl in the kitchen and utility and new carpeting in the master, stairway and hallway installed in April 2024. Other updates include beautifully creamy kitchen cabinetry with attractive hardware, granite counters and island, travertine backsplash and replaced cooktop. Fireplace tile was also upgraded and the mantle refreshed, American Standard 16 seer 5 ton HVAC in/out installed in 2019, windows were replaced with Low E beautiful Tuscany series vinyl windows by Milgard. The patio has been extended and tiled for entertaining, a decorative water feature added to the landscaping provides the peaceful sound of running water, and a shed with electricity provides great storage for yard tools & extras. Garage door and opener were both replaced in June 2024. Emerald Lawn Care and Worldwide Pest Control offer routine maintenance and prevention. Gutters with gutter guards installed. No pets have lived on the property in 24 yrs. This gem boasts absolute pride in ownership. Its one of those rare beauties that comes along every now and then with absolutely wonderful neighbors on a quiet street in North Central San Antonio close to Hardberger Parks and trail system, Blanco BBQ, easy access to Wurzbach Parkway, 1604, 281 and I 10. The community boasts a beautiful pool with swim team, tennis courts, rec center, playground, popsicles in the park, Easter egg hunts, and even Santa on a flatbed. A fantastic community! So many glorious days and happy times have already been made in this gorgeous offering. Now it's time for new and wonderful moments and special traditions for you and yours. The sellers only regret? That they can't take this outstanding home with them! Come home!
Payment Calculator
- Principal & Interest -
- Property Tax $
- Home Insurance $
- HOA Fees $
- Monthly -
Features
Building and Construction
- Apprx Age: 33
- Builder Name: Schaefer
- Construction: Pre-Owned
- Exterior Features: Brick, Siding
- Floor: Carpeting, Wood, Vinyl
- Foundation: Slab
- Kitchen Length: 18
- Other Structures: Shed(s)
- Roof: Composition
- Source Sqft: Appsl Dist
Land Information
- Lot Description: Mature Trees (ext feat), Level
- Lot Improvements: Street Paved, Curbs, Sidewalks, Streetlights, Asphalt, City Street
School Information
- Elementary School: Huebner
- High School: Churchill
- Middle School: Eisenhower
- School District: North East I.S.D
Garage and Parking
- Garage Parking: Two Car Garage, Attached
Eco-Communities
- Energy Efficiency: 16+ SEER AC, Programmable Thermostat, Double Pane Windows, Low E Windows, Ceiling Fans
- Green Features: Drought Tolerant Plants
- Water/Sewer: Sewer System, City
Utilities
- Air Conditioning: One Central
- Fireplace: One, Family Room, Wood Burning
- Heating Fuel: Natural Gas
- Heating: Central, 1 Unit
- Recent Rehab: No
- Utility Supplier Elec: CPS
- Utility Supplier Gas: CPS
- Utility Supplier Grbge: city
- Utility Supplier Sewer: SAWS
- Utility Supplier Water: SAWS
- Window Coverings: Some Remain
Amenities
- Neighborhood Amenities: Pool, Tennis, Park/Playground, Sports Court
Finance and Tax Information
- Days On Market: 23
- Home Faces: East, South
- Home Owners Association Fee: 330
- Home Owners Association Frequency: Annually
- Home Owners Association Mandatory: Mandatory
- Home Owners Association Name: CHURCHILL ESTATES HOMEOWNER'S ASSOCIATION
- Total Tax: 10077
Rental Information
- Currently Being Leased: No
Other Features
- Accessibility: Entry Slope less than 1 foot, Level Lot, Level Drive, First Floor Bath, Full Bath/Bed on 1st Flr, First Floor Bedroom, Stall Shower
- Block: 16
- Contract: Exclusive Right To Sell
- Instdir: Huebner to Churchill Estates Blvd to Forward Pass to Polynesian to Royal Orbit or Blanco Rd to Churchill Estates Boulevard to Polynesian to Royal Orbit
- Interior Features: Two Living Area, Separate Dining Room, Two Eating Areas, Island Kitchen, Breakfast Bar, Walk-In Pantry, Utility Room Inside, 1st Floor Lvl/No Steps, High Ceilings, Open Floor Plan, Cable TV Available, High Speed Internet, Laundry Main Level, Laundry Room, Telephone, Walk in Closets, Attic - Partially Floored
- Legal Description: NCB 17423 BLK 16 LOT 7 CHURCHILL ESTATES UT-9
- Miscellaneous: Virtual Tour
- Occupancy: Owner
- Ph To Show: 210-222-2227
- Possession: Closing/Funding
- Style: Two Story
Owner Information
- Owner Lrealreb: No
Similar Properties
Nearby Subdivisions
Bitters Point Villas
Blanco Bluffs
Blanco Woods
Brookwood
Canyon Creek Bluff
Churchill Estates
Churchill Forest
Deer Hollow
Deerfield
Edgewater
Hollow At Inwood
Huebner Village
Inwood
Inwood Forest
Oakwood
Regency Park
Regency Park Ne
Rosewood Gardens
The Fountains At Dee
The Heights Ii
The Reserve @ Deerfield
The Ridge At Deerfield
The Sentinels
The Village At Inwood
The Waters At Deerfield
Woods Of Deerfield

- Antonio Ramirez
- Premier Realty Group
- Mobile: 210.557.7546
- Mobile: 210.557.7546
- tonyramirezrealtorsa@gmail.com



