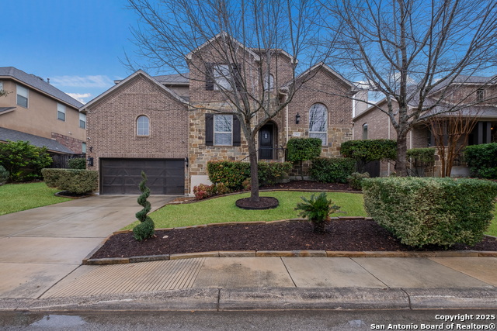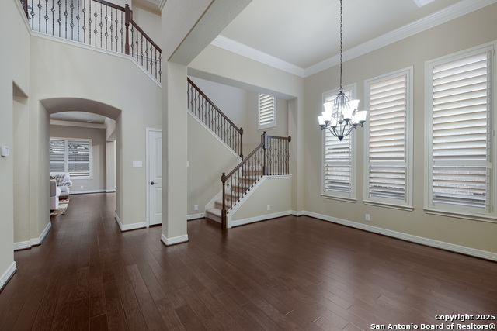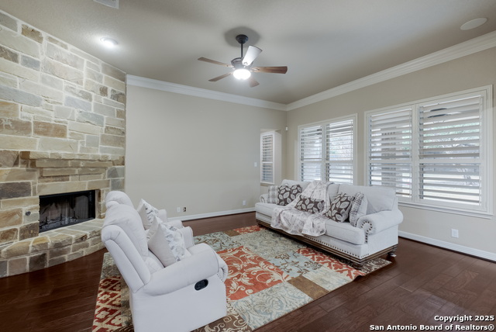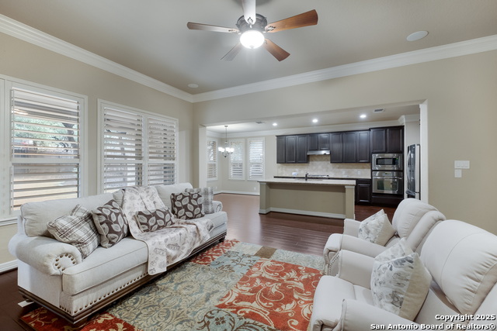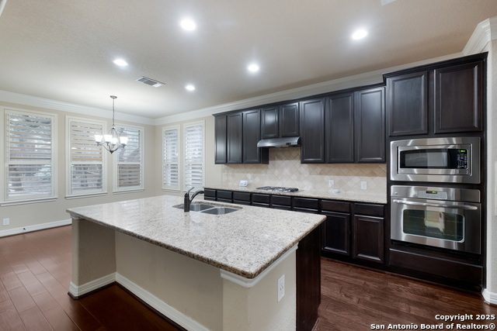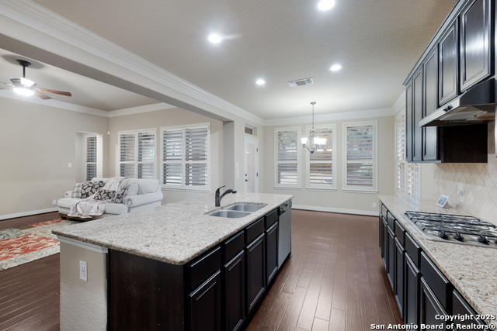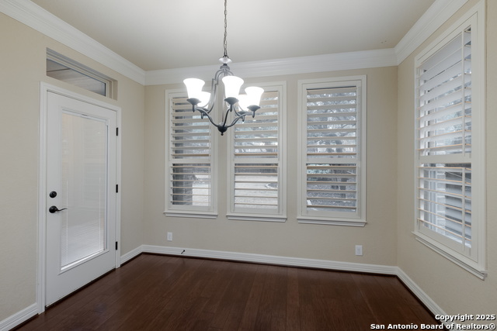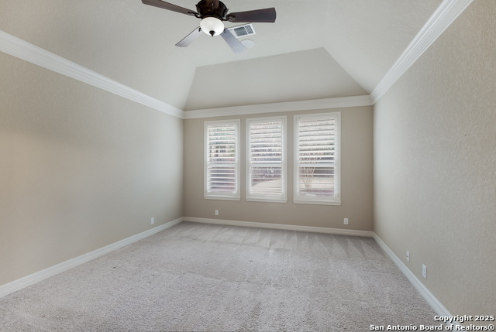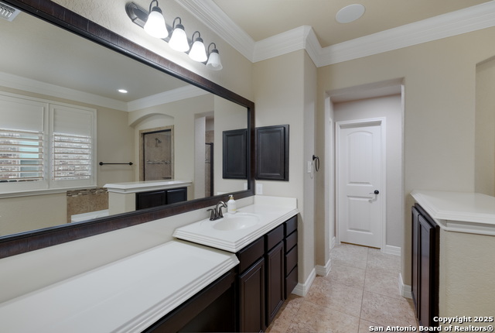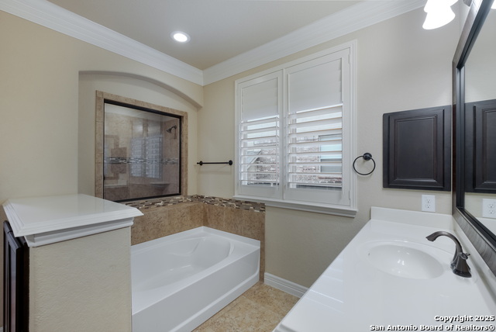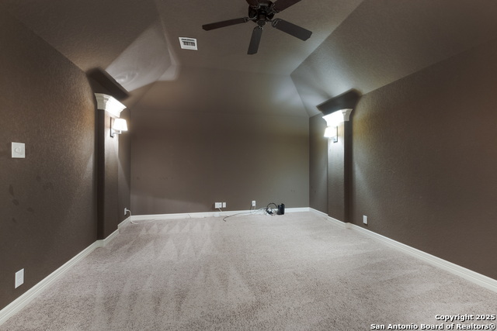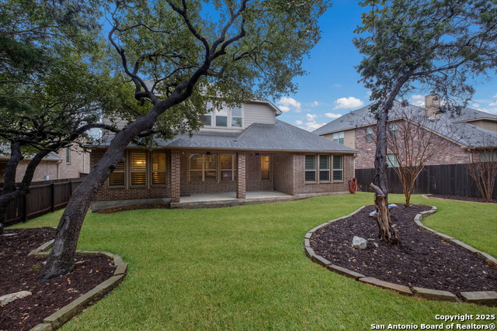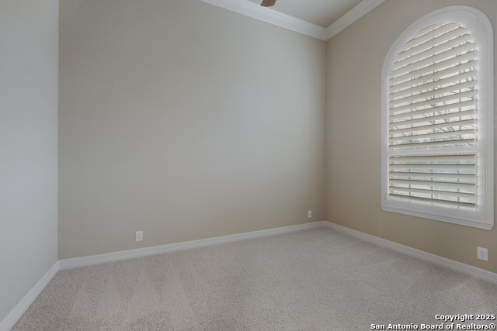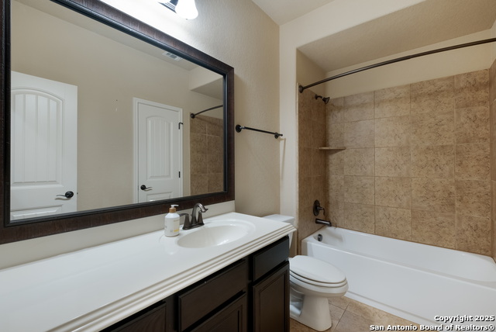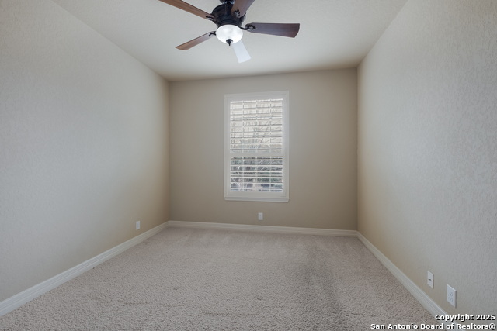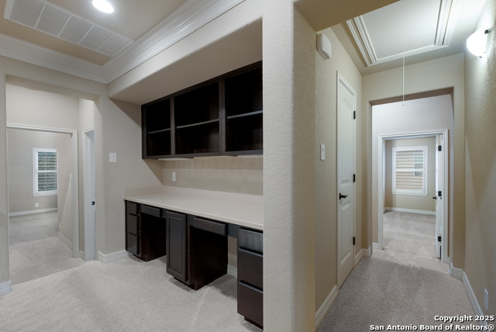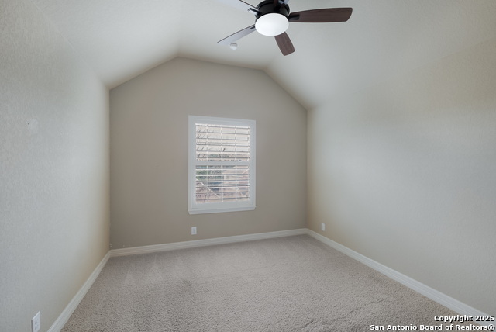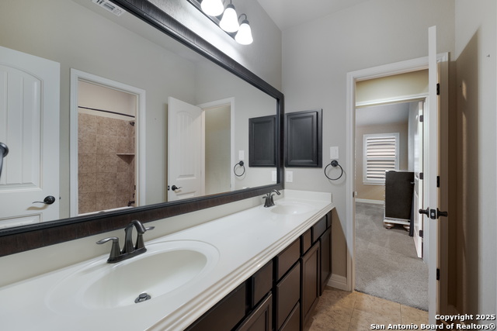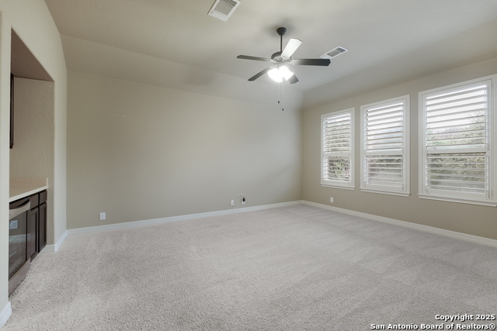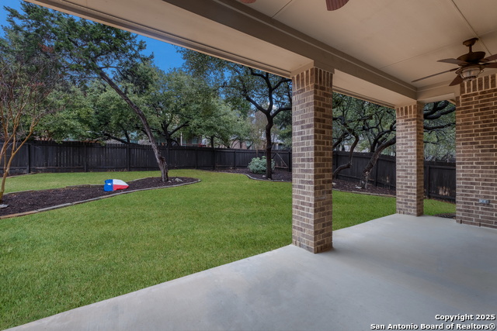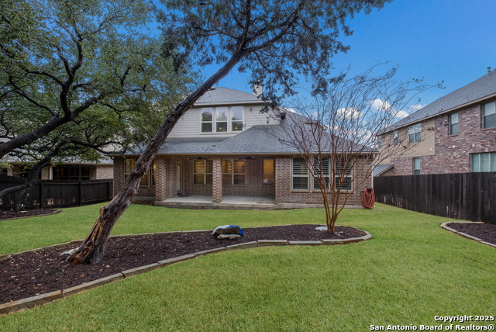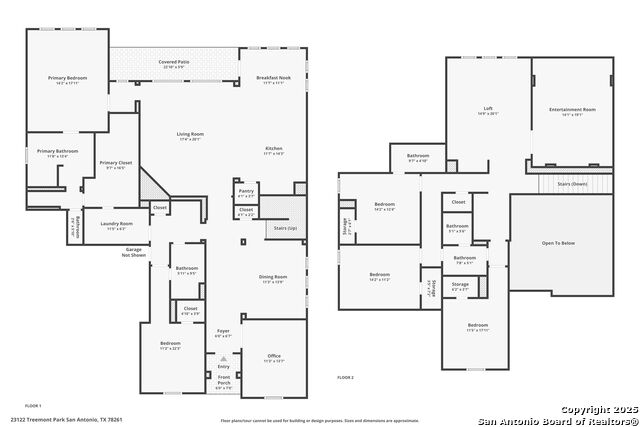23122 Treemont Park, San Antonio, TX 78261
Property Photos
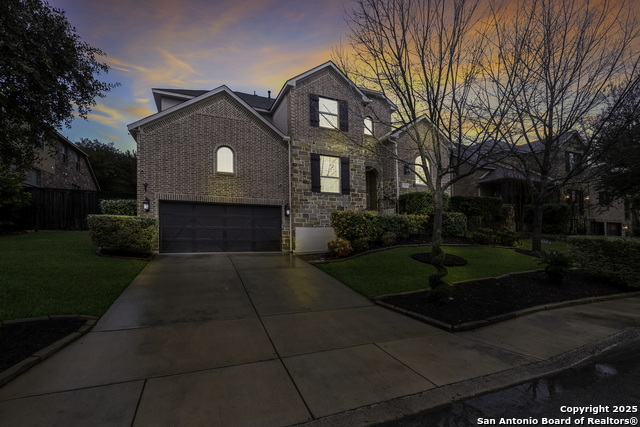
Would you like to sell your home before you purchase this one?
Priced at Only: $625,000
For more Information Call:
Address: 23122 Treemont Park, San Antonio, TX 78261
Property Location and Similar Properties
- MLS#: 1842535 ( Single Residential )
- Street Address: 23122 Treemont Park
- Viewed: 21
- Price: $625,000
- Price sqft: $161
- Waterfront: No
- Year Built: 2011
- Bldg sqft: 3892
- Bedrooms: 5
- Total Baths: 4
- Full Baths: 4
- Garage / Parking Spaces: 2
- Days On Market: 71
- Additional Information
- County: BEXAR
- City: San Antonio
- Zipcode: 78261
- Subdivision: Cibolo Canyons
- District: North East I.S.D
- Elementary School: Cibolo Green
- Middle School: Tex Hill
- High School: Johnson
- Provided by: Levi Rodgers Real Estate Group
- Contact: Lauren Gerds
- (210) 240-5587

- DMCA Notice
-
DescriptionWelcome to an extraordinary masterpiece where sophistication meets unparalleled comfort. This exquisite residence captivates from the moment you arrive, showcasing dramatic high ceilings and custom window treatments that bathe the interiors in natural light. The grand foyer presents a magnificent curved staircase that sweeps gracefully upward, setting an impressive tone for the architectural excellence that unfolds throughout. The main level's thoughtful design reveals both a spacious primary retreat and a refined guest/in law suite, perfect for multi generational households. The primary bedroom features a well appointed bathroom with high end finishes, opening into a generous walk in closet with its own convenient passageway to the laundry suite. Entertainment possibilities abound in this remarkable home. A well equipped media room, meticulously pre wired for the ultimate home theater experience, provides the perfect cinema escape. The expansive game room, crowned with a wet bar, offers an inviting space for gatherings. A distinguished private office provides a professional work sanctuary, while the family room features a carefully curated study area for children masterfully balancing academic focus with family connectivity. The home's ambiance is enhanced by an audio system and tasteful LED lighting throughout. Storage solutions have been thoughtfully designed, from the impeccably organized garage with custom cabinetry to the strategically placed storage spaces throughout. Nestled in one of the area's most prestigious neighborhoods, this residence is surrounded by excellence from award winning educational institutions to an impressive amenity center and scenic walking trails. This coveted location perfectly balances refined living with recreational abundance, creating an ideal setting for families seeking the extraordinary. This is more than a home; it's a statement of refined living where every detail has been thoughtfully curated to create an unparalleled living experience. Don't miss this rare opportunity to claim your place in this highly sought after community.
Payment Calculator
- Principal & Interest -
- Property Tax $
- Home Insurance $
- HOA Fees $
- Monthly -
Features
Building and Construction
- Apprx Age: 14
- Builder Name: Highland Homes
- Construction: Pre-Owned
- Exterior Features: Brick, 4 Sides Masonry, Stone/Rock, Stucco
- Floor: Carpeting, Ceramic Tile, Wood
- Foundation: Slab
- Kitchen Length: 12
- Roof: Composition
- Source Sqft: Appsl Dist
Land Information
- Lot Description: Mature Trees (ext feat)
- Lot Improvements: Street Paved, Curbs, Street Gutters, Sidewalks, Streetlights
School Information
- Elementary School: Cibolo Green
- High School: Johnson
- Middle School: Tex Hill
- School District: North East I.S.D
Garage and Parking
- Garage Parking: Two Car Garage, Attached
Eco-Communities
- Energy Efficiency: Programmable Thermostat, Double Pane Windows, Ceiling Fans
- Water/Sewer: City
Utilities
- Air Conditioning: Two Central
- Fireplace: One, Living Room, Wood Burning
- Heating Fuel: Natural Gas
- Heating: Central
- Utility Supplier Elec: CPS
- Utility Supplier Gas: CPS
- Utility Supplier Grbge: CITY
- Utility Supplier Sewer: SAWS
- Utility Supplier Water: SAWS
- Window Coverings: All Remain
Amenities
- Neighborhood Amenities: Controlled Access, Pool, Clubhouse, Park/Playground, Jogging Trails, Bike Trails, BBQ/Grill, Basketball Court
Finance and Tax Information
- Days On Market: 35
- Home Owners Association Fee: 842
- Home Owners Association Frequency: Semi-Annually
- Home Owners Association Mandatory: Mandatory
- Home Owners Association Name: CIBOLO CANYONS RESORT COMMUNITY-VALLITAS
- Total Tax: 15028.23
Other Features
- Block: 24
- Contract: Exclusive Right To Sell
- Instdir: Located in Vallitas gated community of Cibolo Canyons off TPC North on HWY 281, exit TPC Parkway- Right on Bison Canyon- Enter Gate. Right on Pinnacle Dr. Left on Treemont Park, all the way down Home on Left side.
- Interior Features: Two Living Area, Separate Dining Room, Eat-In Kitchen, Two Eating Areas, Island Kitchen, Walk-In Pantry, Study/Library, Game Room, Media Room, Utility Room Inside, Secondary Bedroom Down, High Ceilings, Open Floor Plan, Pull Down Storage, Cable TV Available, High Speed Internet, Laundry Main Level, Laundry Room, Walk in Closets, Attic - Partially Finished, Attic - Pull Down Stairs, Attic - Attic Fan
- Legal Description: CB 4900K (CIBOLO CANYON UT-4 PH-3), BLOCK 24 LOT 8 NEW ACCT
- Occupancy: Owner
- Ph To Show: 210-222-2227
- Possession: Closing/Funding
- Style: Two Story, Contemporary
- Views: 21
Owner Information
- Owner Lrealreb: Yes
Nearby Subdivisions
Amorosa
Belterra
Bulverde 2/the Villages @
Bulverde Village
Bulverde Village-blkhwk/crkhvn
Bulverde Village/the Point
Campanas
Canyon Crest
Century Oaks
Century Oaks Estates
Cibolo Canyon/suenos
Cibolo Canyons
Cibolo Canyons/estancia
Cibolo Canyons/monteverde
Comal/northeast Rural Ranch Ac
Country Place
El Sonido At Campanas
Estrella@cibolo Canyons
Fossil Ridge
Indian Springs
Langdon
Langdon / Cibolo Canyons
Langdon-unit 1
Madera At Cibolo Canyon
Monte Verde
Monteverde
N/a
Olmos Oaks
Sendero Ranch
The Preserve At Indian Springs
Trinity Oaks
Tuscan Oaks
Wortham Oaks
Wortham Oaks Pud
Wortham Oaks Un 5b 16

- Antonio Ramirez
- Premier Realty Group
- Mobile: 210.557.7546
- Mobile: 210.557.7546
- tonyramirezrealtorsa@gmail.com



