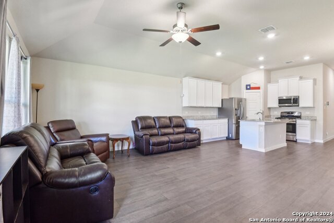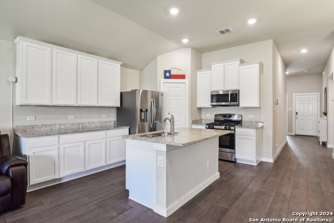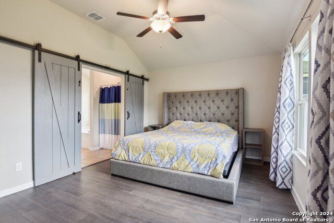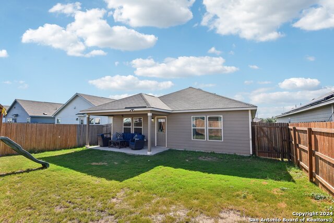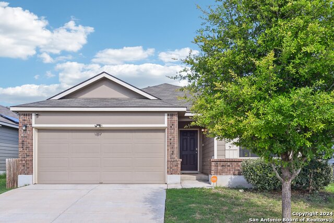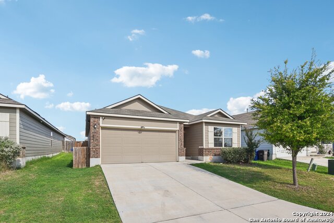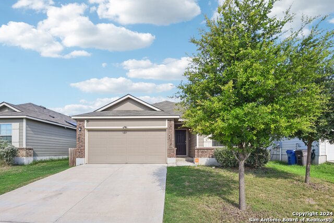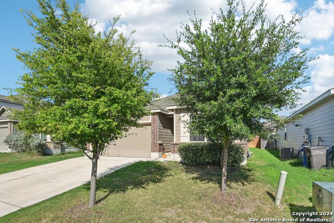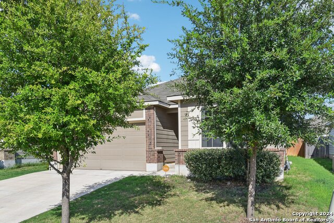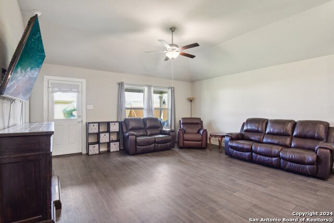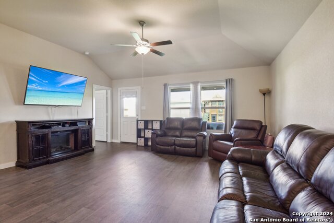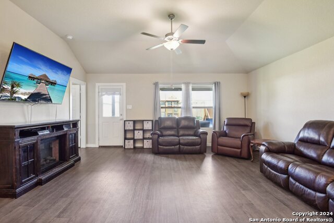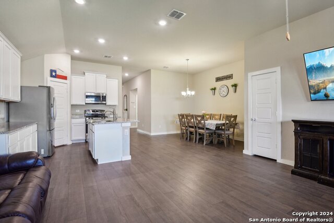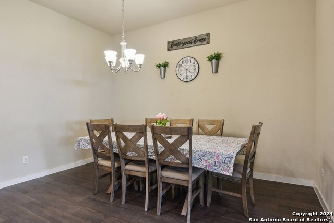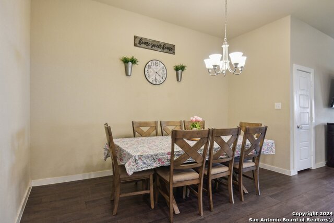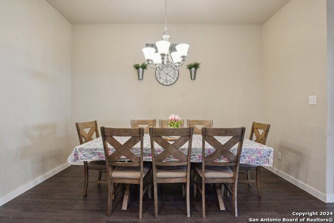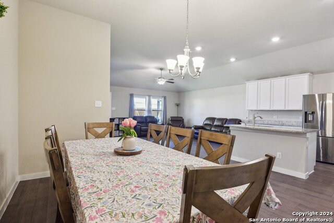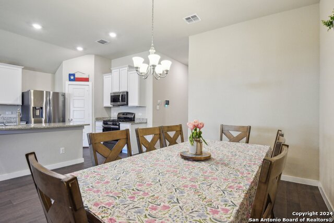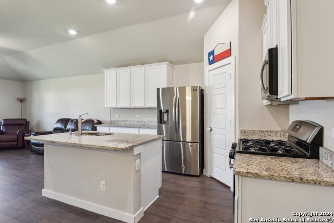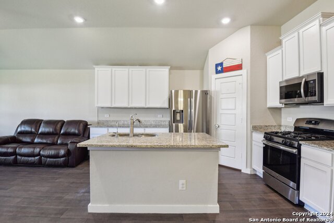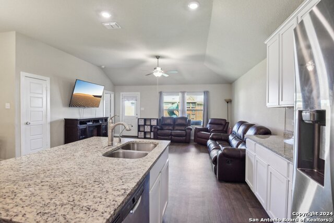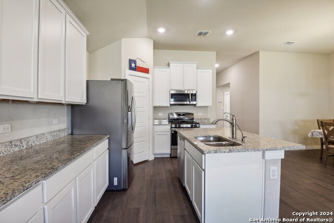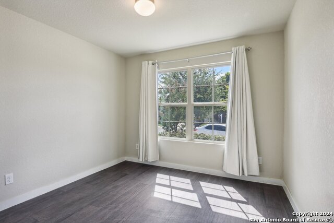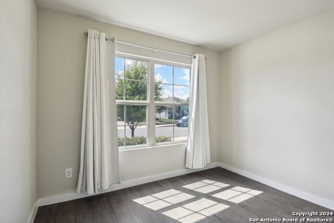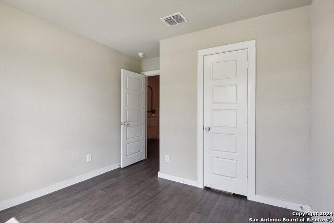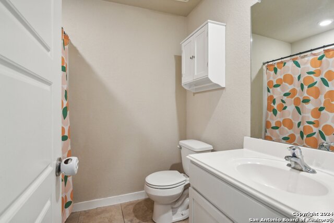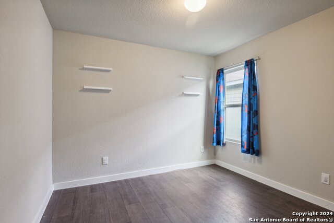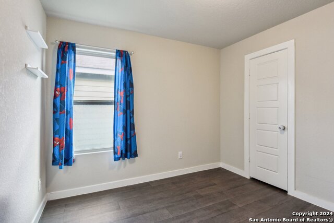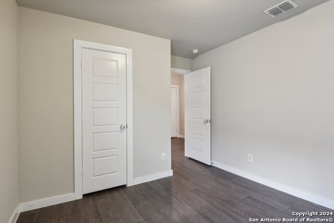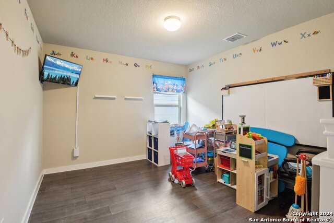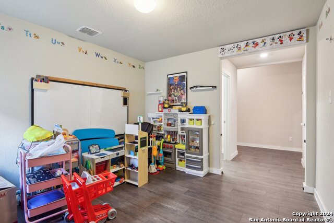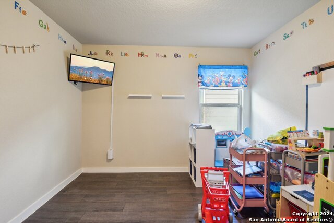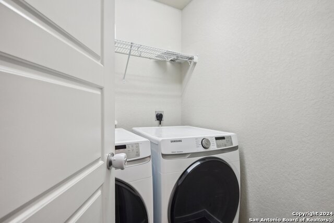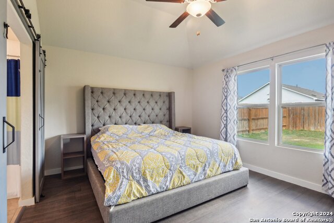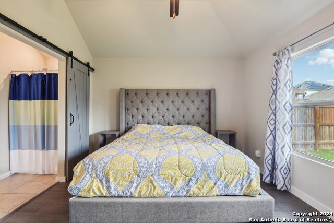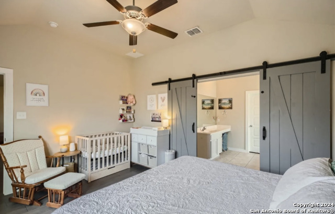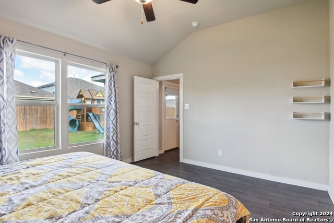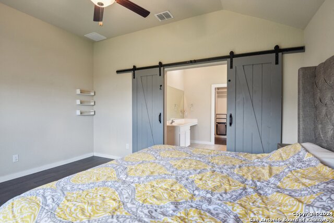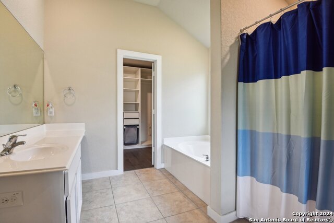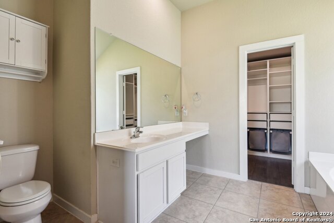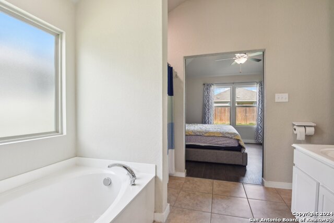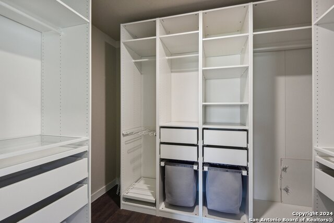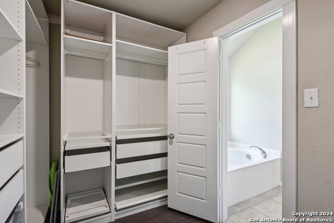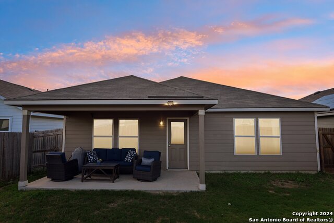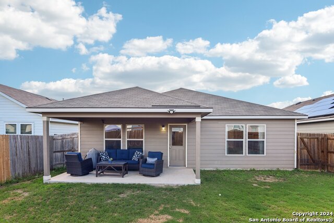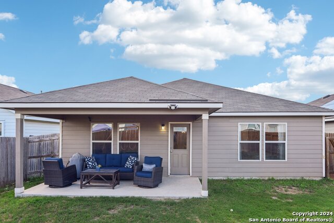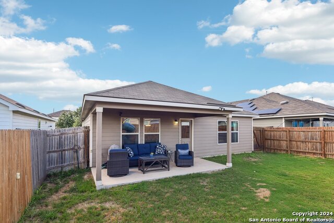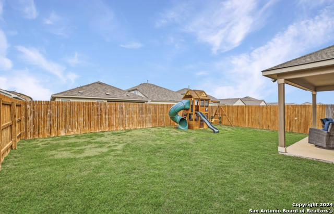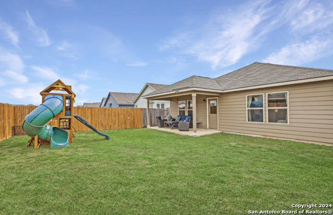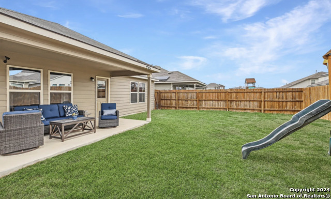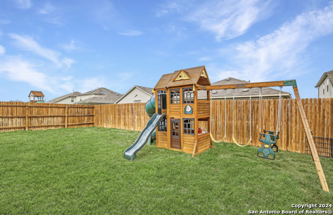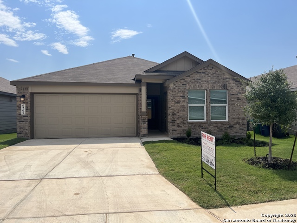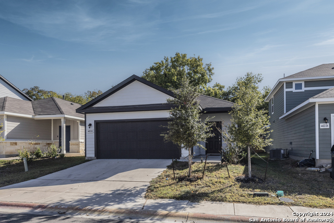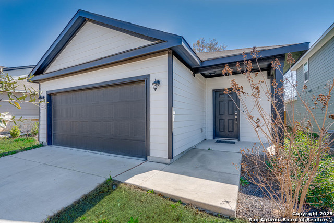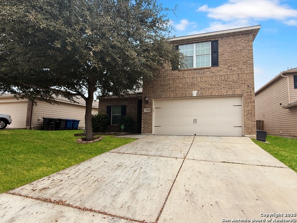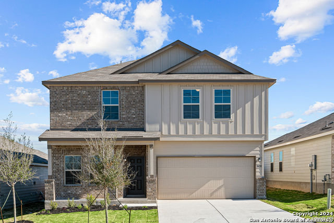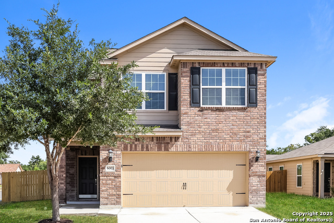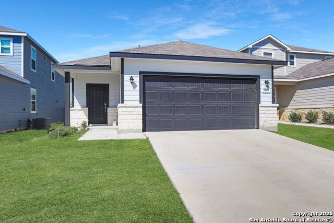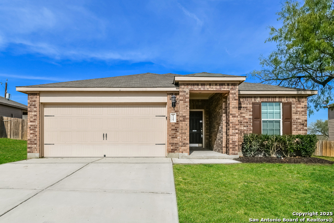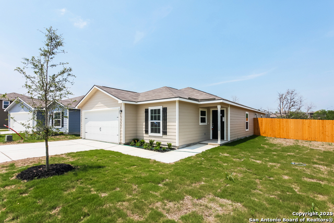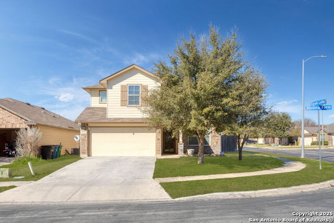7718 Blue Gulf Dr, San Antonio, TX 78222
Property Photos
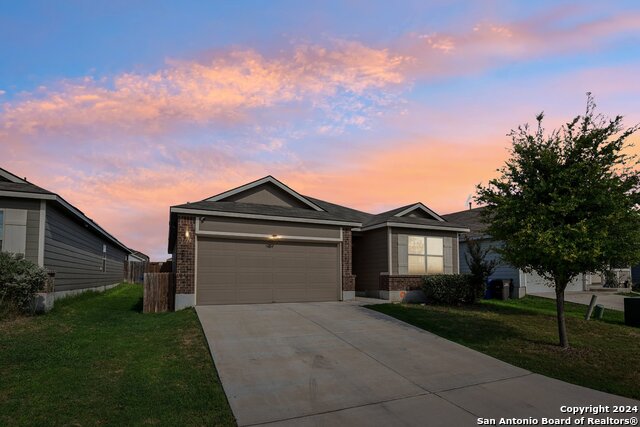
Would you like to sell your home before you purchase this one?
Priced at Only: $2,100
For more Information Call:
Address: 7718 Blue Gulf Dr, San Antonio, TX 78222
Property Location and Similar Properties
- MLS#: 1842522 ( Residential Rental )
- Street Address: 7718 Blue Gulf Dr
- Viewed: 6
- Price: $2,100
- Price sqft: $1
- Waterfront: No
- Year Built: 2019
- Bldg sqft: 1687
- Bedrooms: 3
- Total Baths: 2
- Full Baths: 2
- Days On Market: 43
- Additional Information
- County: BEXAR
- City: San Antonio
- Zipcode: 78222
- Subdivision: Republic Creek
- District: East Central I.S.D
- Elementary School: Call District
- Middle School: Call District
- High School: Call District
- Provided by: eXp Realty
- Contact: Anna Ghalumian
- (210) 998-7733

- DMCA Notice
-
DescriptionStunning Move In Ready Home in San Antonio's Rapidly Growing Southeast Side Lease to purchase opportunity! This is a beautifully upgraded single story home featuring 3 bedrooms, 2 bathrooms, and a versatile flex room in the sought after Southeast San Antonio area. Built in 2019 by M/I Homes, this 1,687 sq. ft. modern gem offers the perfect blend of luxury, comfort, and functionality ideal for families, first time homebuyers, or savvy investors. Key Features & Upgrades: Open Concept Floor Plan Seamlessly connecting the kitchen, dining area, and backyard perfect for entertaining. Spacious Flex Room Customize it into a home office, playroom, gym, secondary dining space, or media room. Primary Suite Retreat Featuring a modern space saving barn door and custom built closet solutions for maximum storage. Expanded Attic Space Providing additional storage options beyond the already ample closet space. Covered Patio & Playground Views Enjoy relaxing evenings while watching the kids play on the built in backyard playground. Upgraded Window Coverings Added privacy and energy efficiency. Single Level Convenience No stairs to climb ideal for families, retirees, or those seeking easy accessibility. Prime Location Minutes from Everything! Nestled in a rapidly expanding community, this home is just minutes from top rated schools, shopping centers, restaurants, and major highways, making commuting and daily errands effortless.
Payment Calculator
- Principal & Interest -
- Property Tax $
- Home Insurance $
- HOA Fees $
- Monthly -
Features
Building and Construction
- Builder Name: M/I Homes
- Exterior Features: Brick, Siding
- Flooring: Carpeting, Laminate
- Foundation: Slab
- Kitchen Length: 16
- Other Structures: Other
- Roof: Composition
- Source Sqft: Appsl Dist
Land Information
- Lot Description: Level
School Information
- Elementary School: Call District
- High School: Call District
- Middle School: Call District
- School District: East Central I.S.D
Garage and Parking
- Garage Parking: Two Car Garage
Eco-Communities
- Energy Efficiency: Smart Electric Meter, Programmable Thermostat, Double Pane Windows, Low E Windows, High Efficiency Water Heater, Ceiling Fans
- Green Features: Low Flow Fixture
- Water/Sewer: City
Utilities
- Air Conditioning: One Central
- Fireplace: Not Applicable
- Heating Fuel: Electric
- Heating: Central
- Security: Pre-Wired, Security System
- Window Coverings: All Remain
Amenities
- Common Area Amenities: Jogging Trail, Playground, Other
Finance and Tax Information
- Application Fee: 49.99
- Cleaning Deposit: 500
- Days On Market: 13
- Max Num Of Months: 24
- Pet Deposit: 450
- Security Deposit: 2100
Rental Information
- Tenant Pays: Gas/Electric, Water/Sewer, Interior Maintenance, Yard Maintenance, Exterior Maintenance, Garbage Pickup, Security Monitoring, Renters Insurance Required, Other
Other Features
- Application Form: RENTSPREE
- Apply At: HTTPS://APPLY.LINK/FU2MWQ
- Instdir: On the 410 N. take exit exit 39 toward TX-117 Spur/West W. White Road. Turn right onto S WW White Rd. Turn right onto Delegate Trl. Delegate Trl turns right and becomes Red Bandit. Continue onto Blue Gulf Dr. Destination will be on LEFT.
- Interior Features: Two Living Area, Liv/Din Combo, Separate Dining Room, Eat-In Kitchen, Island Kitchen, Game Room, High Ceilings, High Speed Internet, Laundry Main Level, Attic - Floored, Attic - Partially Floored, Attic - Other See Remarks
- Legal Description: NCB 10881 (REPUBLIC CREEK UT-1), BLOCK 3 LOT 4 2020-NEW PER
- Min Num Of Months: 12
- Miscellaneous: Owner-Manager
- Occupancy: Owner
- Personal Checks Accepted: No
- Ph To Show: 210.998.7733
- Restrictions: Smoking Outside Only
- Salerent: For Rent
- Section 8 Qualified: No
- Style: One Story
Owner Information
- Owner Lrealreb: No
Similar Properties

- Antonio Ramirez
- Premier Realty Group
- Mobile: 210.557.7546
- Mobile: 210.557.7546
- tonyramirezrealtorsa@gmail.com



