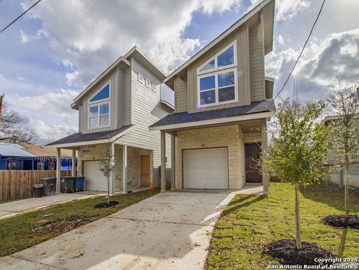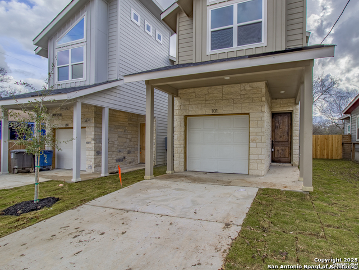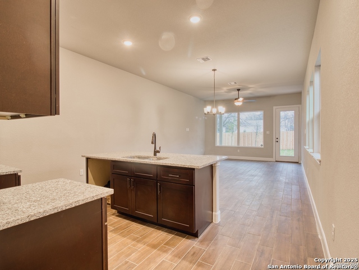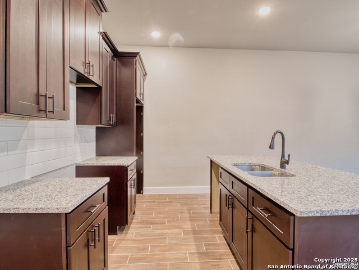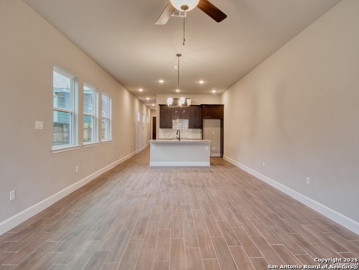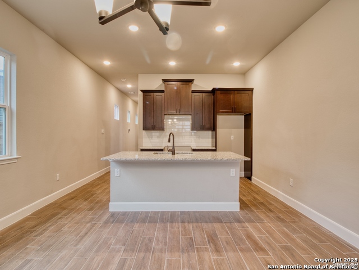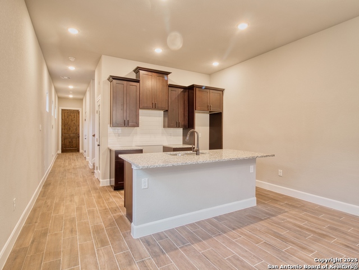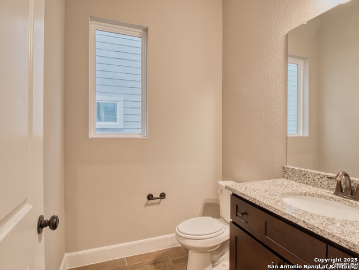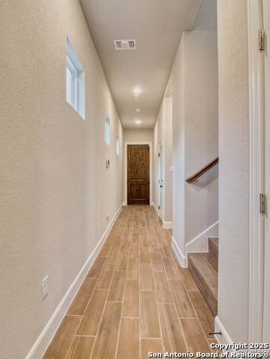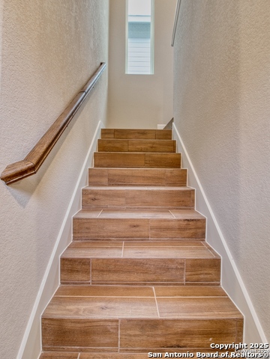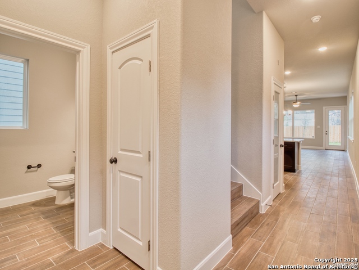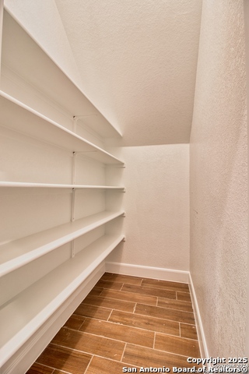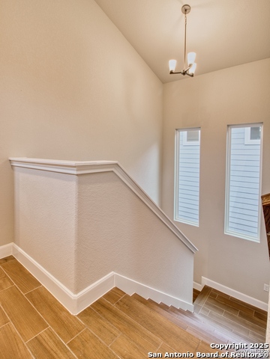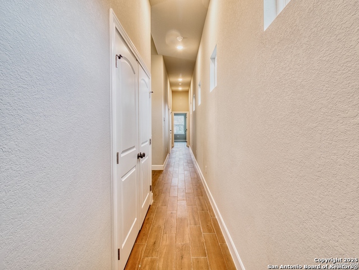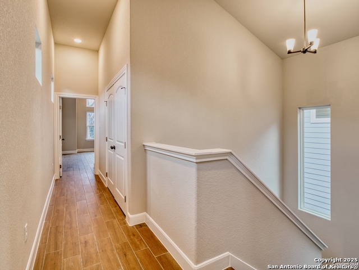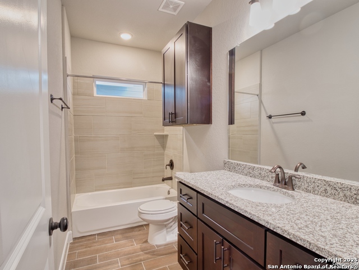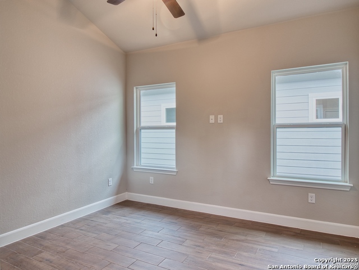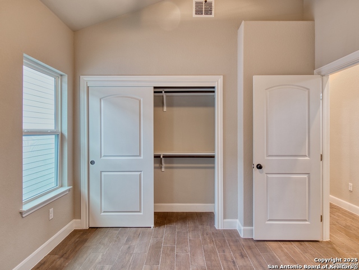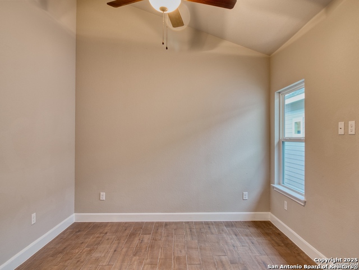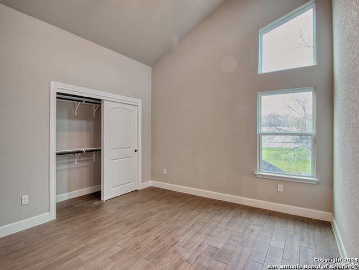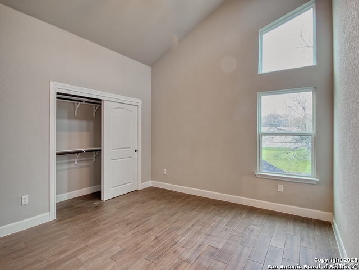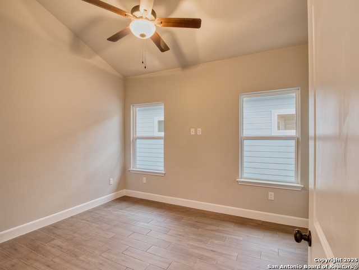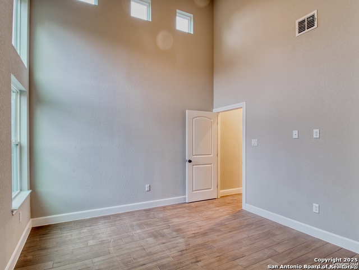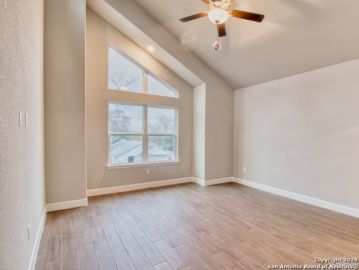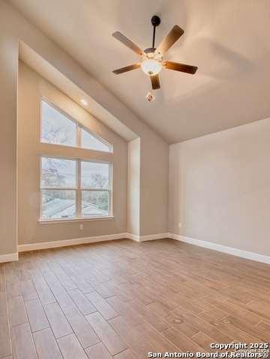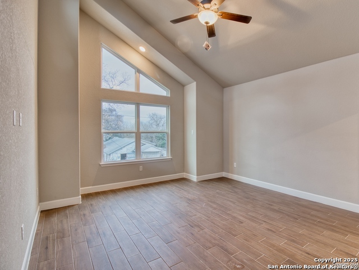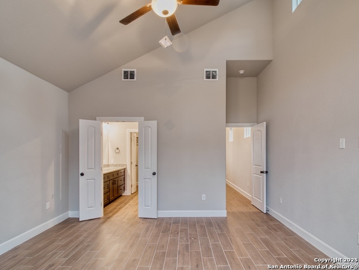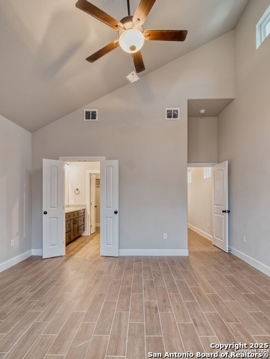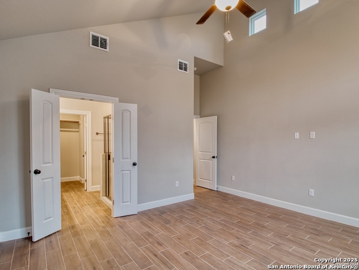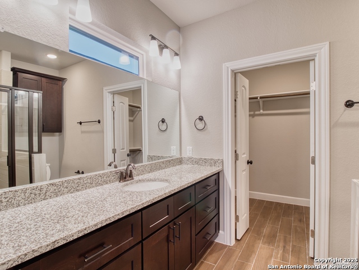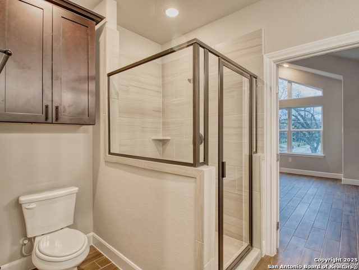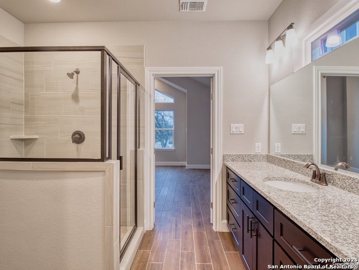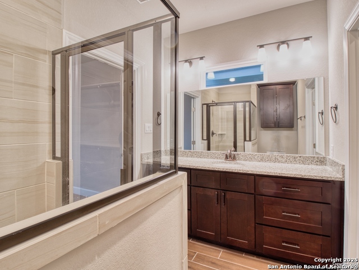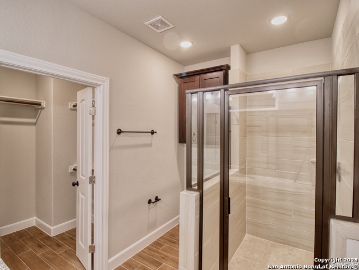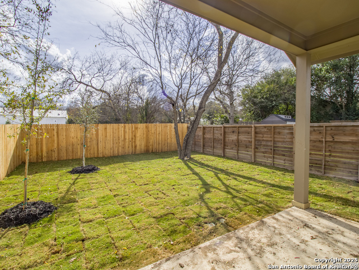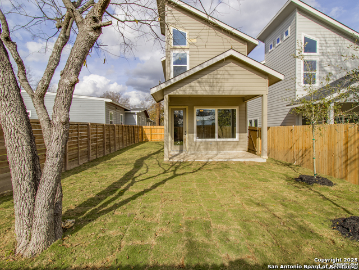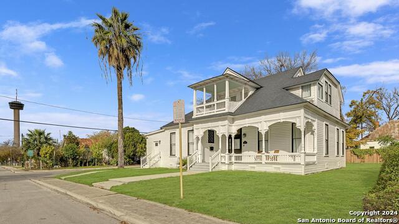2202 Virginia Blvd, San Antonio, TX 78203
Property Photos
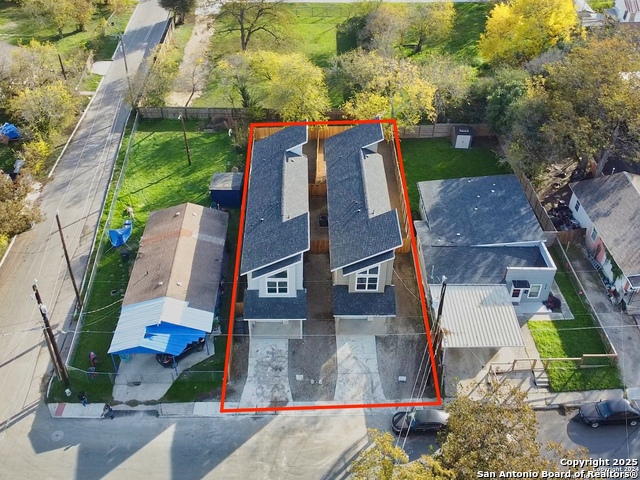
Would you like to sell your home before you purchase this one?
Priced at Only: $599,000
For more Information Call:
Address: 2202 Virginia Blvd, San Antonio, TX 78203
Property Location and Similar Properties
- MLS#: 1842429 ( Single Residential )
- Street Address: 2202 Virginia Blvd
- Viewed: 25
- Price: $599,000
- Price sqft: $358
- Waterfront: No
- Year Built: 2022
- Bldg sqft: 1675
- Bedrooms: 3
- Total Baths: 3
- Full Baths: 2
- 1/2 Baths: 1
- Garage / Parking Spaces: 1
- Days On Market: 71
- Additional Information
- County: BEXAR
- City: San Antonio
- Zipcode: 78203
- Subdivision: Denver Heights
- District: San Antonio I.S.D.
- Elementary School: Smith
- Middle School: Poe
- High School: lands
- Provided by: 3Sixty Real Estate Group
- Contact: Ammon Farzampour
- (210) 744-8297

- DMCA Notice
-
Description*2 homes on 1 lot new construction cost seg. $240,000 modern architecture 2 3 bed 2. 5 bath w/ garage. Huge 1713 ac sf per home total 3426 sf rentalble space. Great floor plan ready for yearly rental increses, great for owner live in 1 house and rent the second house. All wood cabinets, granite counter tops, stainless steel appliances, moen faucets, tile floors throughout first & second floor low maintinance, tall 10 foot first floor. Upgraded light fixture package 18 x 15 liv room w/ fixed glass windows and full light back door open to huge 15 x 8 covered back patio, 8 foot front and back doors, huge 15 x 14 master suite w, 14 foot vaulted ceilings, oversized all wood vanity w/ granite top & undermount sink walk in tile shower. Large secondary rooms, stick built construction w/ osb walls & cement fiber siding, rock front, more home features include laundry upstairs, a deep oversized garage, beautiful back yard with 6 foot privacy fence, radiant barrier roof decking, blown insulation, in wall pest control, private driveway for extra parking, transit windows for natural light, alarm, recessed lights, large closets, huge windows overlooking the covered patio. Bedrooms are generously sized and the breathtaking primary bedroom is fit for a king! *** great floor plan *** location going up in value quickly!! Downtown sa rents are on the rise and this is a great way to generate income. Home is uniquely situated just minutes from popular venues san pedro creek, the pearl, farmers market, riverwalk, rivercenter mall, alamo brewery, at&t center, alamo dome, the tower of the americas, the mexican embassy, plus close to almost all military bases and collages. Rent to own option (lease to own) call for details.
Payment Calculator
- Principal & Interest -
- Property Tax $
- Home Insurance $
- HOA Fees $
- Monthly -
Features
Building and Construction
- Builder Name: EVERVIEW
- Construction: Pre-Owned
- Exterior Features: Stone/Rock, Stucco, Siding, Cement Fiber, 1 Side Masonry
- Floor: Carpeting, Ceramic Tile
- Foundation: Slab
- Kitchen Length: 10
- Other Structures: Second Residence
- Roof: Heavy Composition
- Source Sqft: Appsl Dist
Land Information
- Lot Improvements: Street Paved, Curbs, Street Gutters, Sidewalks, Streetlights, Fire Hydrant w/in 500', Asphalt, City Street
School Information
- Elementary School: Smith
- High School: Highlands
- Middle School: Poe
- School District: San Antonio I.S.D.
Garage and Parking
- Garage Parking: One Car Garage, Attached
Eco-Communities
- Energy Efficiency: Smart Electric Meter, 16+ SEER AC, Programmable Thermostat, Double Pane Windows, Energy Star Appliances, Radiant Barrier, Low E Windows, Ceiling Fans
- Water/Sewer: Water System, Sewer System
Utilities
- Air Conditioning: One Central
- Fireplace: Not Applicable
- Heating Fuel: Electric
- Heating: Central, 1 Unit
- Recent Rehab: No
- Utility Supplier Elec: CPS
- Utility Supplier Gas: N/A
- Utility Supplier Grbge: CITY
- Utility Supplier Other: CABLE
- Utility Supplier Sewer: SAWS
- Utility Supplier Water: SAWS
- Window Coverings: All Remain
Amenities
- Neighborhood Amenities: Jogging Trails, Bike Trails
Finance and Tax Information
- Days On Market: 23
- Home Owners Association Mandatory: None
- Total Tax: 944.41
Rental Information
- Currently Being Leased: No
Other Features
- Contract: Exclusive Right To Sell
- Instdir: From Downtown, take I-35 north, exit Walters, turn right, turn right on Virginia Blvd, Home on the left.
- Interior Features: One Living Area, Liv/Din Combo, Breakfast Bar, Walk-In Pantry, Utility Room Inside, All Bedrooms Upstairs, High Ceilings, Open Floor Plan, Laundry in Closet, Laundry Upper Level, Walk in Closets, Attic - Access only
- Legal Description: NCB 2926 BLK 2 LOT 5
- Miscellaneous: City Bus, Under Construction, Investor Potential, School Bus
- Occupancy: Vacant, Other
- Ph To Show: 2107448297
- Possession: Closing/Funding
- Style: Two Story
- Views: 25
Owner Information
- Owner Lrealreb: Yes
Similar Properties
Nearby Subdivisions
Alamo Dome East
Arena District
Commerce To Mlk Denver Hts Sou
Denver Heights
Denver Heights (common)
Denver Heights East Of New Bra
Denver Heights West Of New Bra
Dignowity
E Houston So To Hedges Sa
E Houston So To Hedgessa
E. Houston So. To Hedges(sa)
Historic Gardens
Jefferson Heights
N/a
Ncb 2923
S Of Commerce To Mlk Sa

- Antonio Ramirez
- Premier Realty Group
- Mobile: 210.557.7546
- Mobile: 210.557.7546
- tonyramirezrealtorsa@gmail.com



