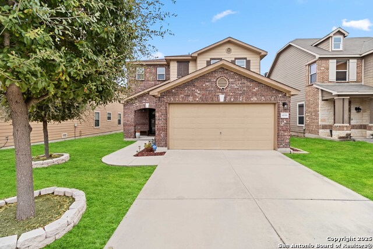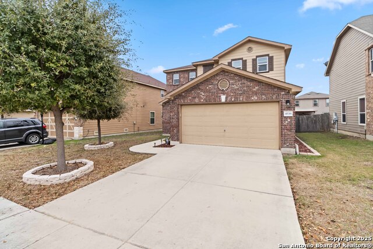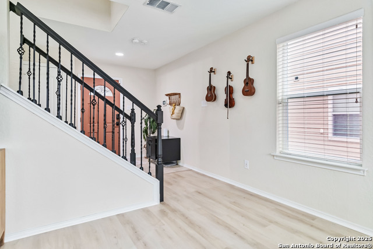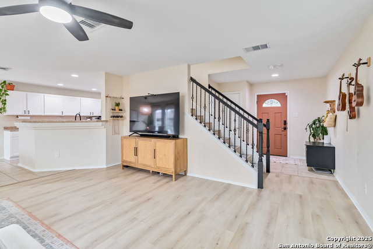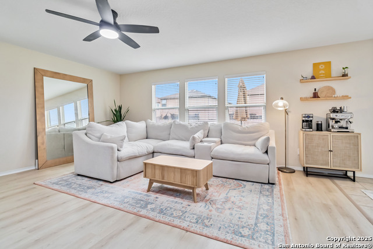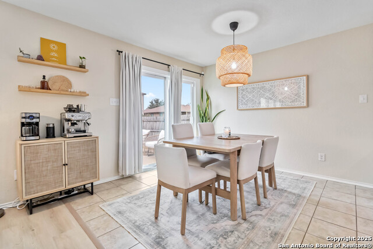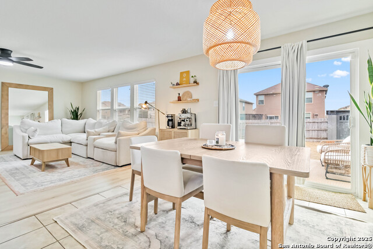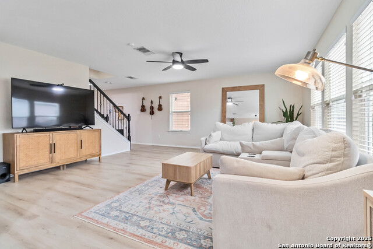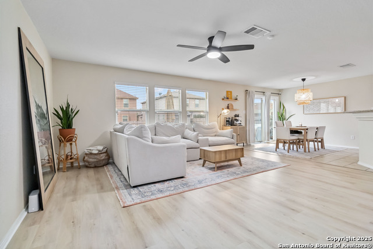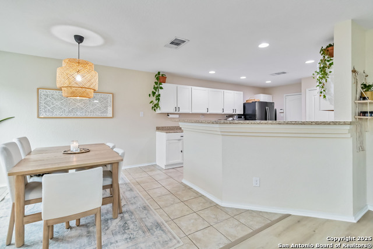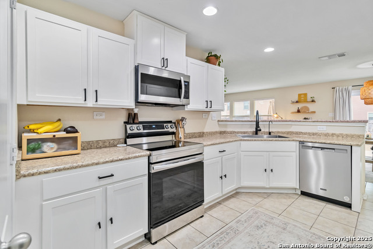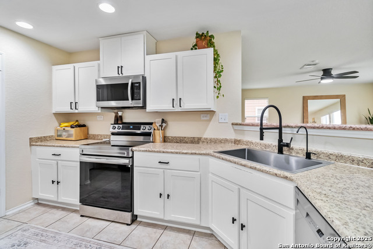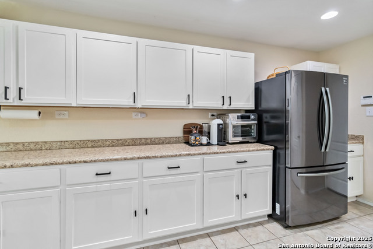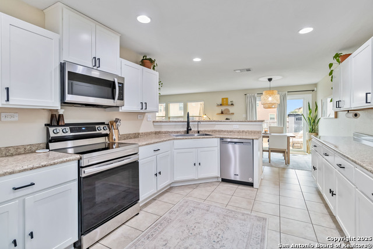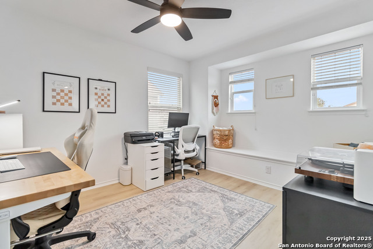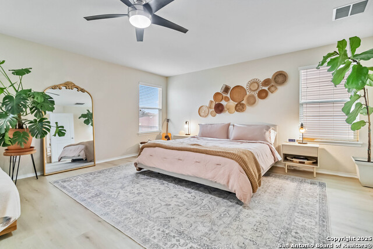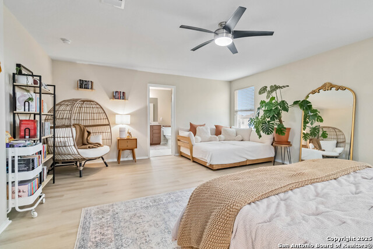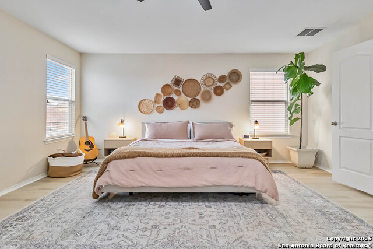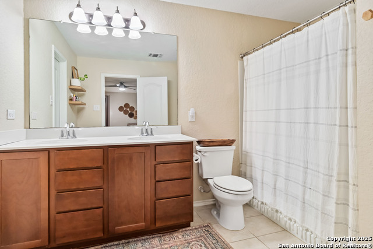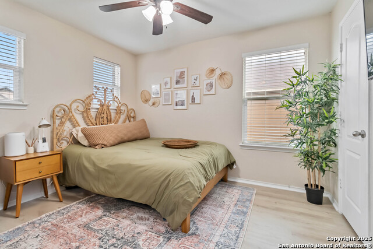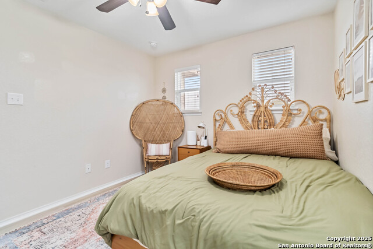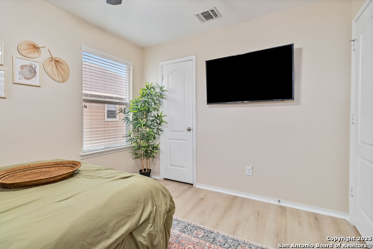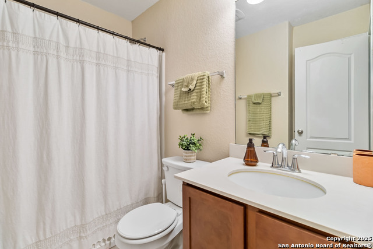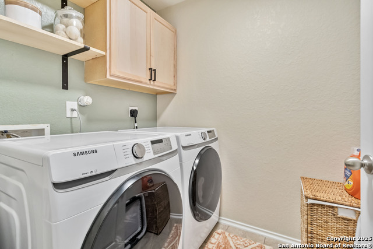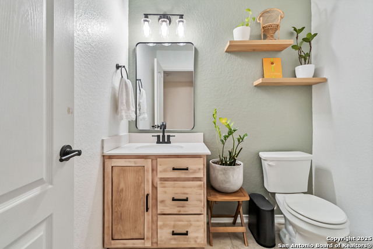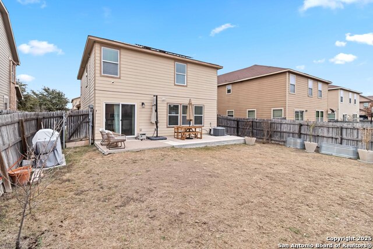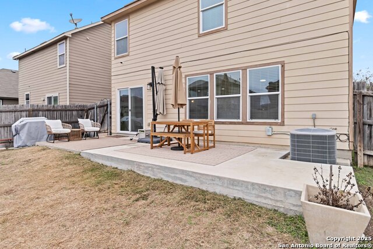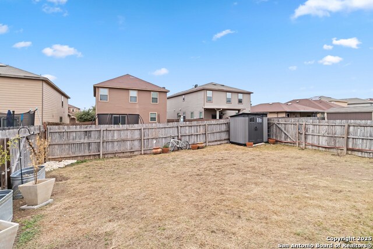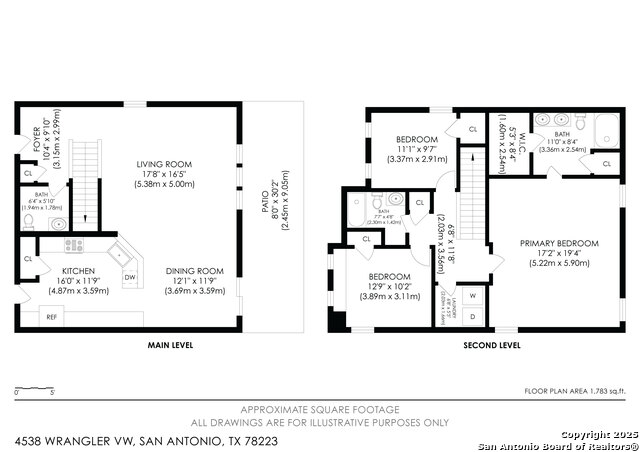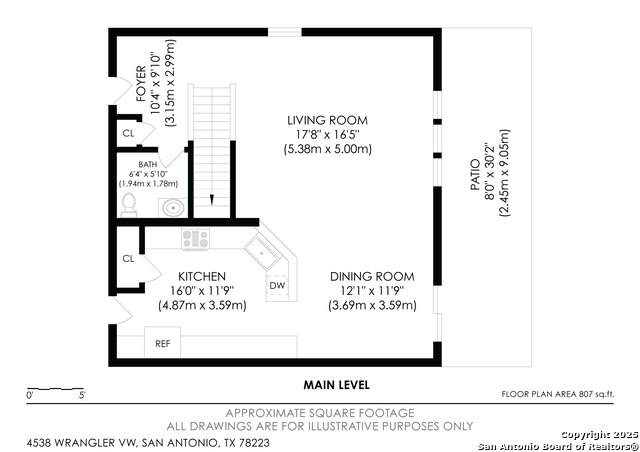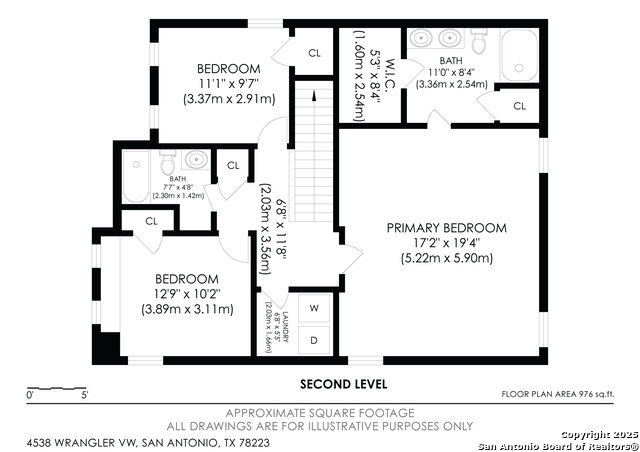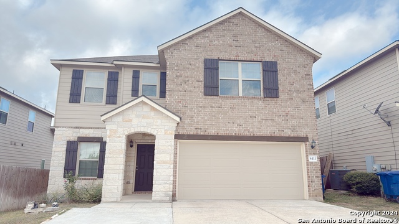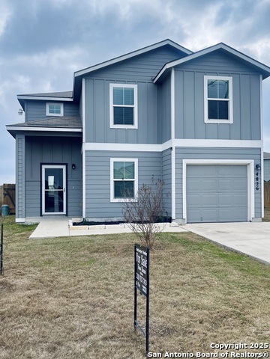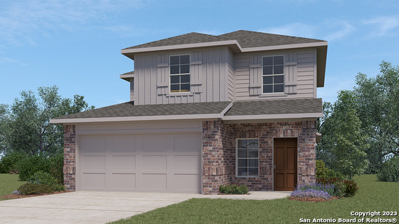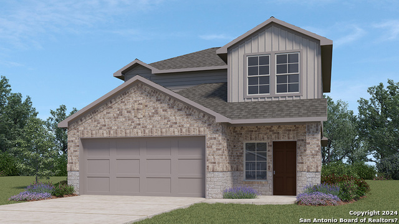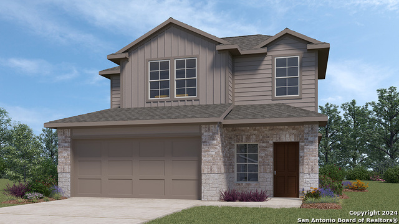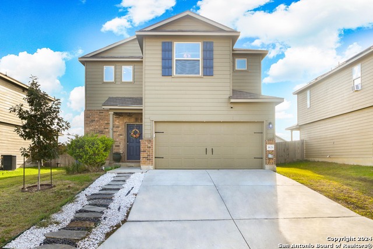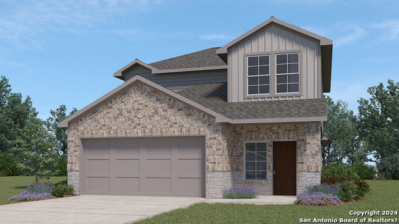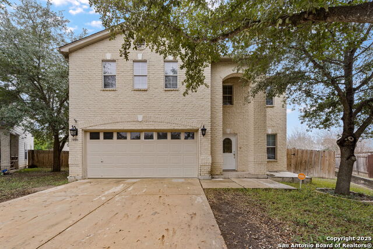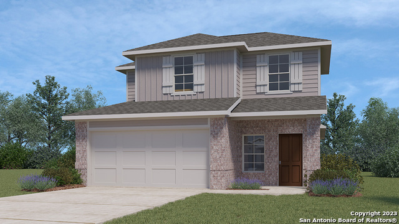4538 Wrangler Vw, San Antonio, TX 78223
Property Photos
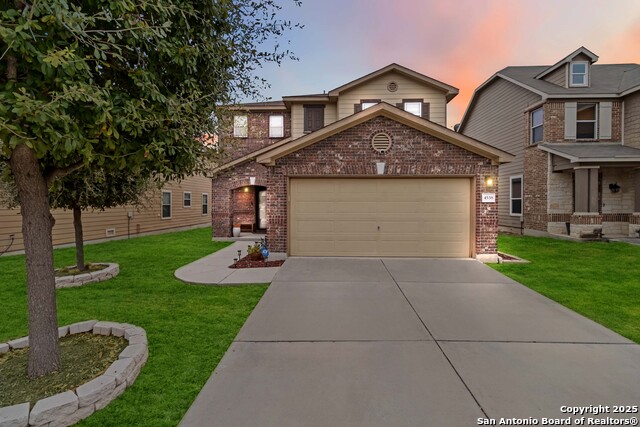
Would you like to sell your home before you purchase this one?
Priced at Only: $275,000
For more Information Call:
Address: 4538 Wrangler Vw, San Antonio, TX 78223
Property Location and Similar Properties
- MLS#: 1842350 ( Single Residential )
- Street Address: 4538 Wrangler Vw
- Viewed: 12
- Price: $275,000
- Price sqft: $153
- Waterfront: No
- Year Built: 2013
- Bldg sqft: 1792
- Bedrooms: 3
- Total Baths: 3
- Full Baths: 2
- 1/2 Baths: 1
- Garage / Parking Spaces: 2
- Days On Market: 45
- Additional Information
- County: BEXAR
- City: San Antonio
- Zipcode: 78223
- Subdivision: Southton Village
- District: East Central I.S.D
- Elementary School: East Central
- Middle School: East Central
- High School: East Central
- Provided by: JB Goodwin, REALTORS
- Contact: Blain Johnson
- (210) 559-6658

- DMCA Notice
-
DescriptionWelcome to this charming solar energized home nestled in the tranquil, rural community of southton village where country living meets the convenience of city amenities just minutes away. Offering 3 bedrooms, 2. 5 bath, 2 car garage with 1,792 square feet of thoughtfully designed living space, this residence is perfect for those seeking a cozy yet modern retreat. As you step inside, you'll immediately notice the luxurious laminate flooring that flows seamlessly throughout both levels, complemented by designer tile in all wet areas. The home's open concept layout creates a bright and inviting atmosphere, ideal for entertaining. The spacious living area ensures that guests can enjoy a connected experience, with clear sightlines to every room on the main floor. The chef's kitchen is a true highlight, offering a large work area that promises ease of meal preparation. With an abundance of cabinetry, you'll have more than enough space to store all your culinary essentials, making this kitchen both functional and stylish. Upstairs, you'll find the private primary retreat, along with two additional guest rooms. The primary suite is your own sanctuary, complete with an ensuite bath featuring double vanities and a combined shower and soaker tub perfect for unwinding after a long day. Outside, the expansive backyard presents a blank canvas, ready for your personal touch. The extended patio slab offers ample space for outdoor seating, providing an excellent spot to relax and entertain while enjoying the surrounding natural beauty. This home offers the perfect balance of comfort, style, and convenience in a peaceful, rural setting. Environmentally friendly with solar panels cutting your utility costs significantly! Come see how southton village can be the perfect place for your next chapter!
Payment Calculator
- Principal & Interest -
- Property Tax $
- Home Insurance $
- HOA Fees $
- Monthly -
Features
Building and Construction
- Apprx Age: 12
- Builder Name: Unknown
- Construction: Pre-Owned
- Exterior Features: Brick, Cement Fiber
- Floor: Carpeting, Ceramic Tile
- Foundation: Slab
- Kitchen Length: 15
- Roof: Composition
- Source Sqft: Appsl Dist
School Information
- Elementary School: East Central
- High School: East Central
- Middle School: East Central
- School District: East Central I.S.D
Garage and Parking
- Garage Parking: Two Car Garage, Attached
Eco-Communities
- Green Features: Solar Panels
- Water/Sewer: Water System, Sewer System
Utilities
- Air Conditioning: One Central
- Fireplace: Not Applicable
- Heating Fuel: Electric
- Heating: Central
- Window Coverings: None Remain
Amenities
- Neighborhood Amenities: Park/Playground, Jogging Trails
Finance and Tax Information
- Days On Market: 44
- Home Owners Association Fee: 226.6
- Home Owners Association Frequency: Annually
- Home Owners Association Mandatory: Mandatory
- Home Owners Association Name: SOUTHTON RANCH HOMEOWNERS ASSOCIATION
- Total Tax: 5201.94
Other Features
- Block: 21
- Contract: Exclusive Right To Sell
- Instdir: Nearest major intersection: Southton Rd & I-37
- Interior Features: One Living Area, Liv/Din Combo, Eat-In Kitchen, Breakfast Bar
- Legal Desc Lot: 27
- Legal Description: NCB 16624 (SOUTHTON VILLAGE SUBD UT-4), BLOCK 21 LOT 27 PER
- Ph To Show: 210222227
- Possession: Closing/Funding
- Style: Two Story
- Views: 12
Owner Information
- Owner Lrealreb: No
Similar Properties
Nearby Subdivisions
Blue Wing
Braunig Lake Area (ec)
Braunig Lake Area Ec
Brookeside
Brookhill
Brookhill Sub
Brookside
Coney/cornish/casper
Coney/cornish/jasper
Fair - North
Fair To Southcross
Fairlawn
Georgian Place
Green Lake
Green Lake Meadow
Greensfield
Greenway
Greenway Terrace
Heritage Oaks
Heritage Oaks Ii
Hidgon Crossing
Higdon Crossing
Highland Heights
Highland Hills
Highland Park
Highlands
Hot Wells
Hotwells
Kathy & Francis Jean
Mccreless
Mission Creek
Monte Viejo
Monte Viejo Sub
N/a
Palm Park
Parkside
Pecan Valley
Pecan Vly-fairlawn(sa/ec
Pecan Vly-fairlawnsa/ec
Presa Point
Raintree
Red Hawk Landing
Republic Creek
Republic Oaks
Riposa Vita
Riverside
Riverside Park
Salado Creek
South Sa River
South To Peacan Valley
South To Pecan Valley
Southton Hollow
Southton Lake
Southton Meadows
Southton Ranch
Southton Village
Stone Garden
Tower Lake Estates
Unknown
Utopia Heights
Woodbridge At Monte Viejo

- Antonio Ramirez
- Premier Realty Group
- Mobile: 210.557.7546
- Mobile: 210.557.7546
- tonyramirezrealtorsa@gmail.com



