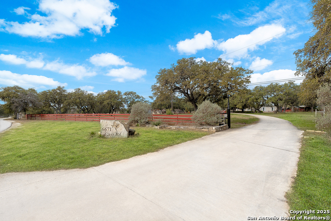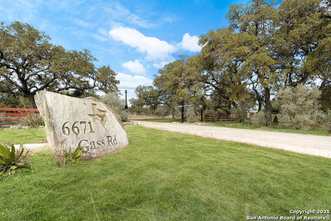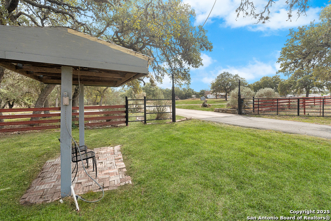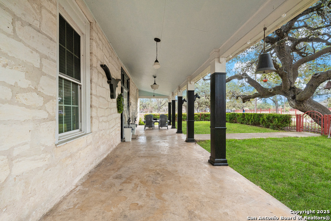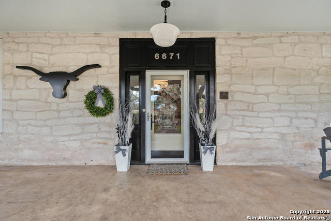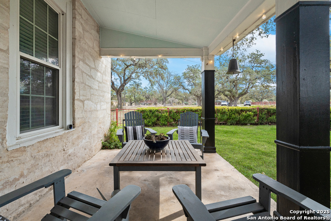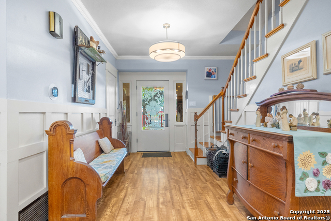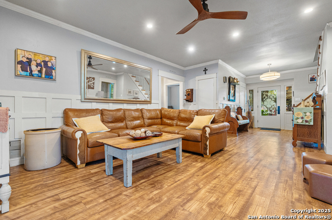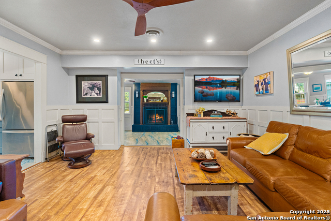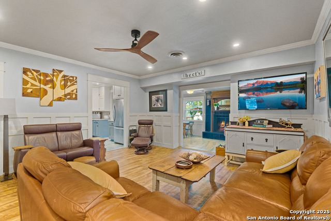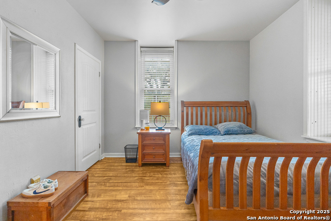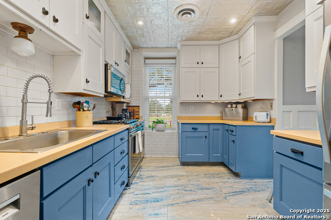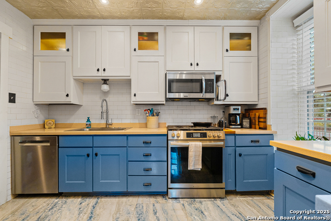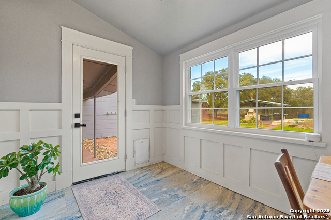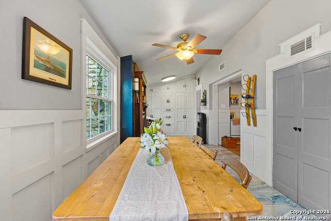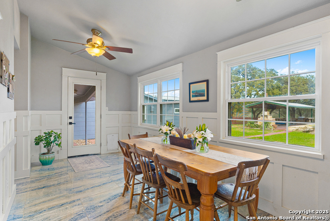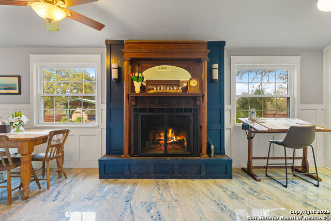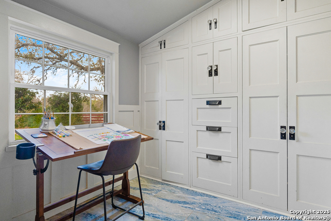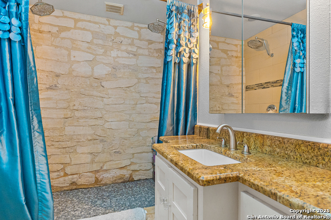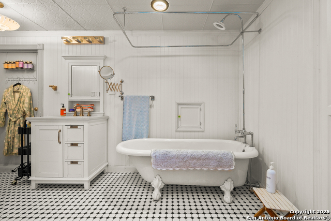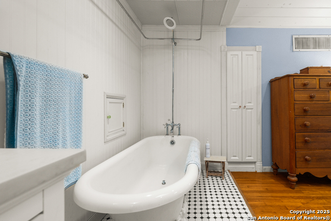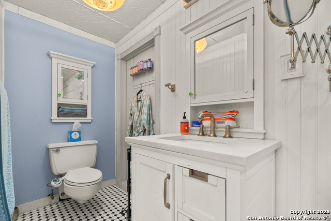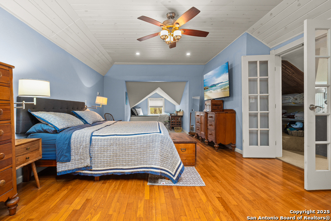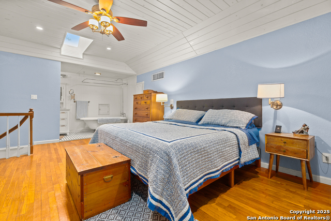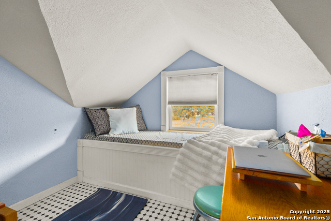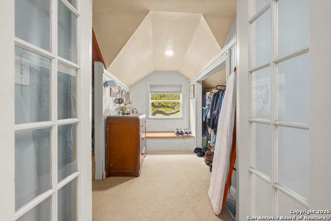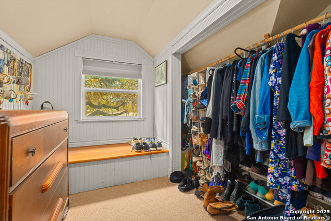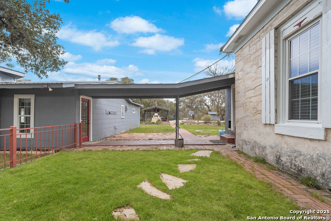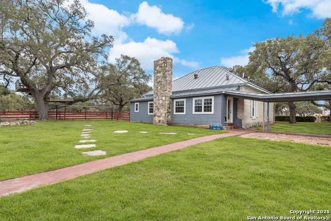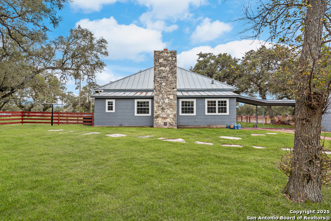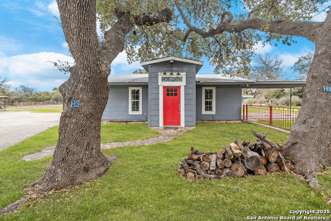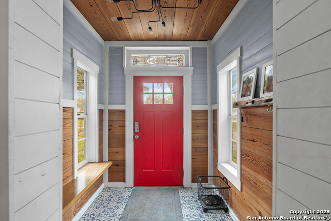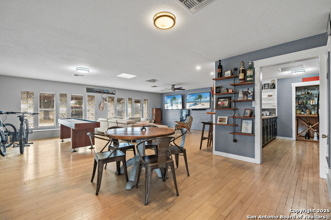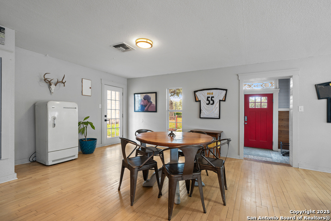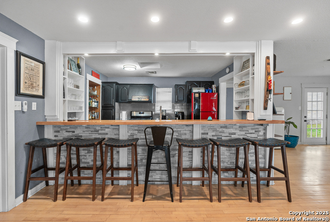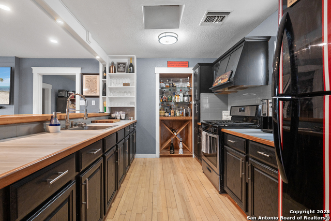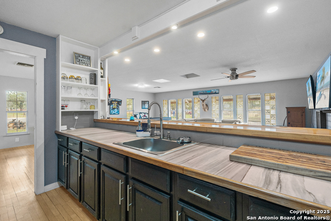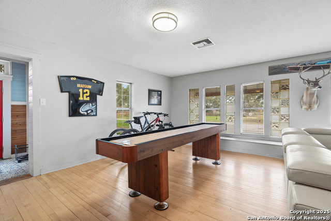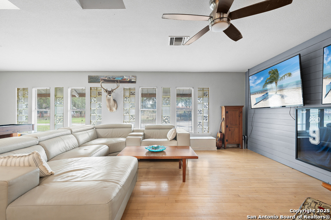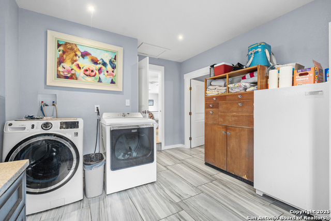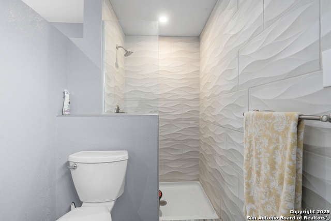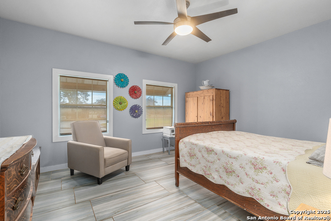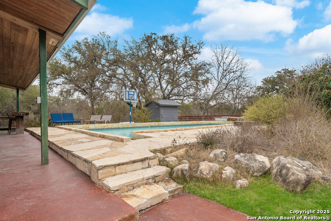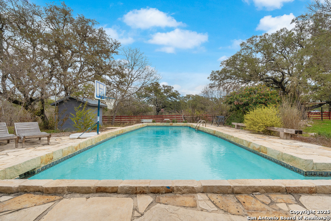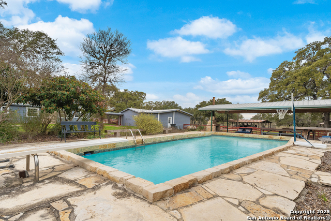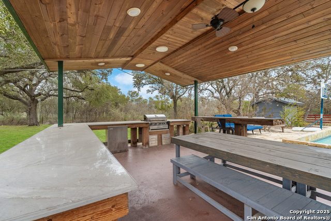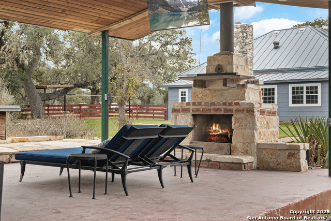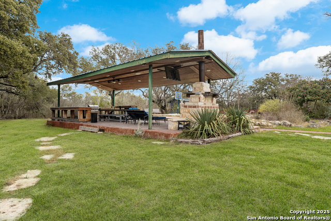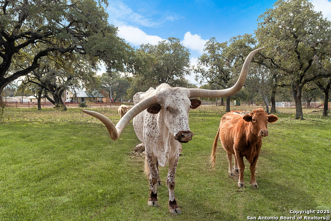6671 Gass Rd, San Antonio, TX 78253
Property Photos
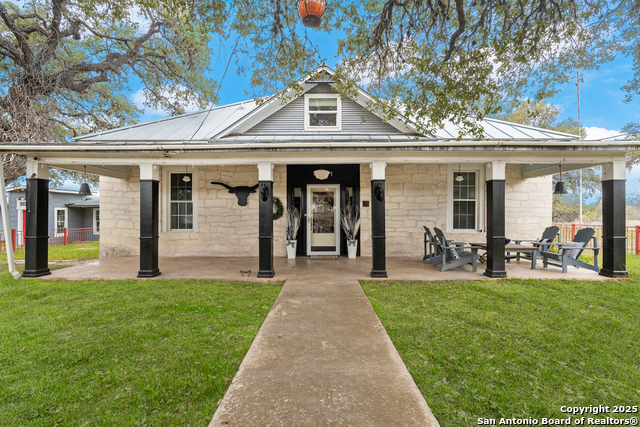
Would you like to sell your home before you purchase this one?
Priced at Only: $1,200,000
For more Information Call:
Address: 6671 Gass Rd, San Antonio, TX 78253
Property Location and Similar Properties
- MLS#: 1842340 ( Single Residential )
- Street Address: 6671 Gass Rd
- Viewed: 126
- Price: $1,200,000
- Price sqft: $391
- Waterfront: No
- Year Built: 1935
- Bldg sqft: 3070
- Bedrooms: 5
- Total Baths: 4
- Full Baths: 4
- Garage / Parking Spaces: 1
- Days On Market: 92
- Additional Information
- County: BEXAR
- City: San Antonio
- Zipcode: 78253
- Subdivision: Northwest Rural
- District: Northside
- Elementary School: Knowlton
- Middle School: Zachry H. B.
- High School: Harlan HS
- Provided by: Keller Williams City-View
- Contact: Lourdes Bishop
- (210) 365-9089

- DMCA Notice
-
DescriptionYour Dream Countryside Retreat Awaits! Escape to a private 13 acre oasis where rustic charm meets modern luxury, just minutes from the conveniences of San Antonio. This meticulously restored 1935 stone farmhouse seamlessly blends timeless elegance with today's comforts. The main residence, built with striking 20 inch thick stone walls quarried here, boasts 4 spacious bedrooms, 3 beautifully upgraded bathrooms, and a warm, modern kitchen perfect for creating culinary masterpieces. A standout feature is the large and fully renovated guesthouse, ideal for entertaining, hosting overnight guests, or transforming into the ultimate private workspace. Complete with a kitchen, living area, bedroom, and bath, this versatile space exudes character with unique recycled gymnasium flooring. Designed for entertaining, this property features a diving pool, a low maintenance party pavilion with a built in grill, under counter refrigerator, gas stone fireplace, and a misting system for comfort. Ample parking, even for a pickleball court, ensures space for guests to enjoy the fun. The 13 acres offer endless possibilities raise horses, store boats, or house your prized cars. Whether you're seeking a serene family retreat, a multi generational home, or the perfect space to pursue your passions, this property delivers tranquility without sacrificing accessibility to top tier schools, hospitals, shopping, and culture. Opportunities like this are rare don't miss your chance to claim this extraordinary Agriculturally exempt property as your own!
Payment Calculator
- Principal & Interest -
- Property Tax $
- Home Insurance $
- HOA Fees $
- Monthly -
Features
Building and Construction
- Apprx Age: 90
- Builder Name: Unknown
- Construction: Pre-Owned
- Exterior Features: Asbestos Shingle, Stone/Rock
- Floor: Ceramic Tile, Vinyl
- Foundation: Slab
- Kitchen Length: 12
- Roof: Metal
- Source Sqft: Appsl Dist
Land Information
- Lot Description: County VIew, Horses Allowed, Irregular, 5 - 14 Acres, Ag Exempt, Partially Wooded, Mature Trees (ext feat), Gently Rolling, Level
- Lot Improvements: Street Paved, Asphalt, Private Road, County Road
School Information
- Elementary School: Knowlton
- High School: Harlan HS
- Middle School: Zachry H. B.
- School District: Northside
Garage and Parking
- Garage Parking: None/Not Applicable
Eco-Communities
- Energy Efficiency: Tankless Water Heater, Programmable Thermostat, Double Pane Windows, Energy Star Appliances
- Water/Sewer: Private Well, Septic
Utilities
- Air Conditioning: Three+ Central
- Fireplace: One, Living Room
- Heating Fuel: Propane Owned
- Heating: Central
- Utility Supplier Elec: CPS
- Utility Supplier Gas: Robbins
- Window Coverings: All Remain
Amenities
- Neighborhood Amenities: None
Finance and Tax Information
- Days On Market: 78
- Home Owners Association Mandatory: None
- Total Tax: 7399
Other Features
- Accessibility: 2+ Access Exits, Int Door Opening 32"+, Ext Door Opening 36"+, 36 inch or more wide halls, Doors-Swing-In, Doors w/Lever Handles, No Carpet, First Floor Bath, Full Bath/Bed on 1st Flr, First Floor Bedroom, Stall Shower
- Contract: Exclusive Right To Sell
- Instdir: Take TX-1604 Loop W, W Loop 1604 N and Culebra Rd to Gass Rd. Turn right onto Culebra Rd, left onto Gass Rd, and destination will be on the right.
- Interior Features: Two Living Area, Separate Dining Room, Game Room, Media Room, Utility Room Inside, 1st Floor Lvl/No Steps, Laundry Room, Walk in Closets
- Legal Description: CB 4408 P-12H ABS 253
- Miscellaneous: No City Tax, Cluster Mail Box, As-Is
- Ph To Show: 210-222-2227
- Possession: Closing/Funding
- Style: Two Story, Historic/Older, Texas Hill Country
- Views: 126
Owner Information
- Owner Lrealreb: No
Nearby Subdivisions
Afton Oaks Enclave
Afton Oaks Enclave - Bexar Cou
Alamo Estates
Alamo Ranch
Alamo Ranch Area 8
Alamo Ranch Ut-41c
Aston Park
Bear Creek Hills
Bella Vista
Bexar
Bison Ridge
Bison Ridge At Westpointe
Bruce Haby Subdivision
Caracol Creek
Cobblestone
Dell Webb
Falcon Landing
Fronterra At Westpointe
Fronterra At Westpointe - Bexa
Gordons Grove
Green Glen Acres
Haby Hill
Heights Of Westcreek
Hidden Oasis
Hidden Oasis/silver Leaf/elm V
High Point At West Creek
Highpoint At Westcreek
Hill Country Gardens
Hill Country Retreat
Hunters Ranch
Megans Landing
Monticello Ranch
Monticello Ranch Subd
Morgan Meadows
Morgans Heights
N/a
Na
North San Antonio Hills
Northwest Rural
Northwest Rural/remains Ns/mv
Oaks Of Westcreek
Park At Westcreek
Preserve At Culebra
Redbird Ranch
Redland Ranch
Ridgeview
Rio Medina Estates
Riverstone
Riverstone At Alamo Ranch
Riverstone At Wespointe
Riverstone At Westpointe
Riverstone-ut
Rolling Oak Estates
Rolling Oaks
Rustic Oaks
Saddle Creek Estates (ns)
San Geronimo
Santa Maria At Alamo Ranch
Stevens Ranch
Stonehill
Talley Fields
Tamaron
The Hills At Alamo Ranch
The Oaks Of Westcreek
The Park At Cimarron Enclave -
The Preserve At Alamo Ranch
The Summit At Westcreek
The Trails At Westpointe
The Woods Of Westcreek
Thomas Pond
Timber Creek
Trails At Alamo Ranch
Trails At Culebra
Unknown
Veranda
Villages Of Westcreek
Villas Of Westcreek
Vistas Of Westcreek
Waterford Park
West Creek Gardens
West Oak Estates
West Pointe Gardens
West View
Westcreek
Westcreek Oaks
Westcreek/the Oaks
Westpoint East
Westpointe East
Westview
Westwinds East
Westwinds Lonestar
Westwinds West, Unit-3 (enclav
Westwinds-summit At Alamo Ranc
Winding Brook
Woods Of Westcreek
Wynwood Of Westcreek

- Antonio Ramirez
- Premier Realty Group
- Mobile: 210.557.7546
- Mobile: 210.557.7546
- tonyramirezrealtorsa@gmail.com



