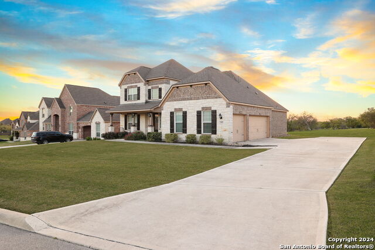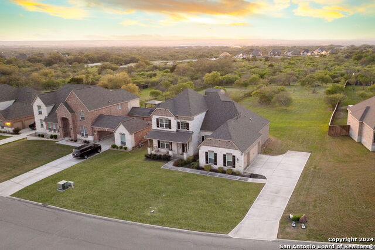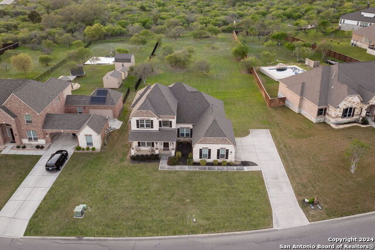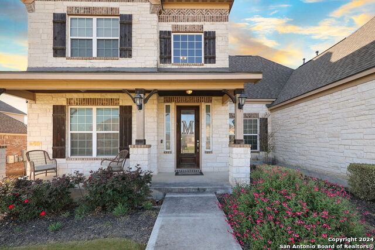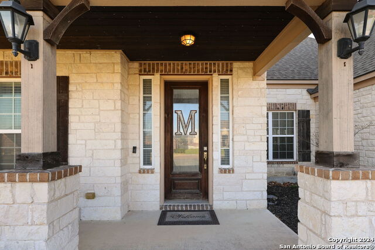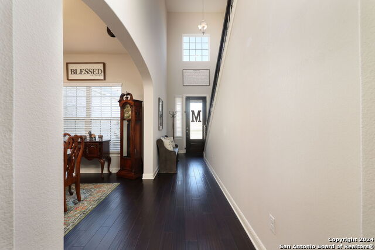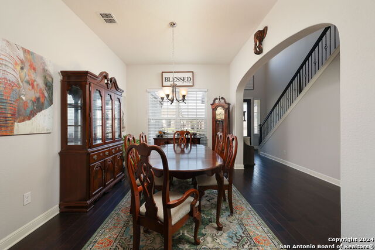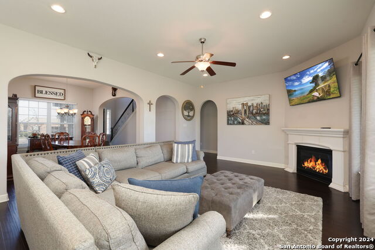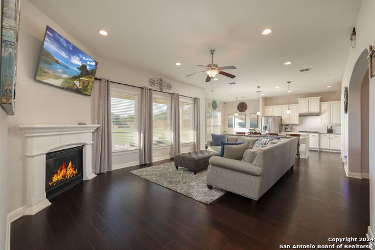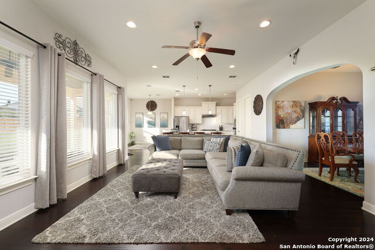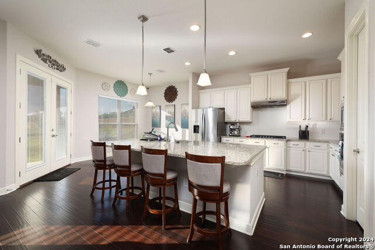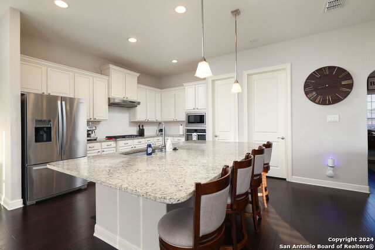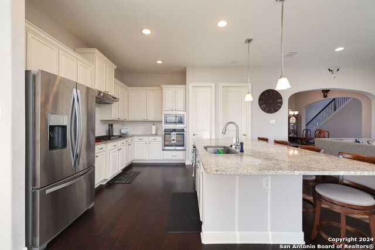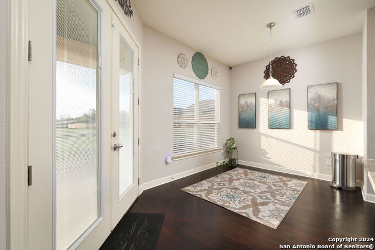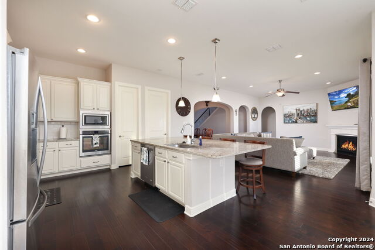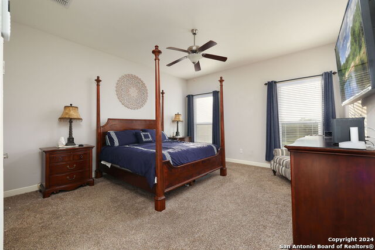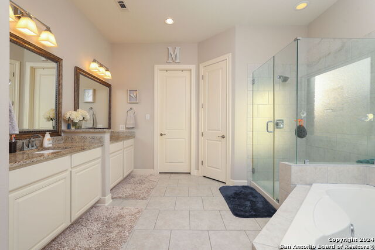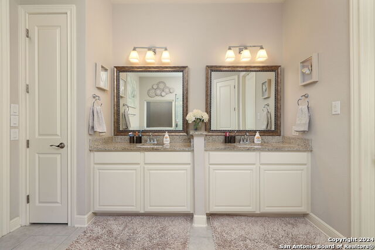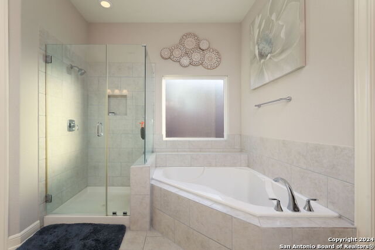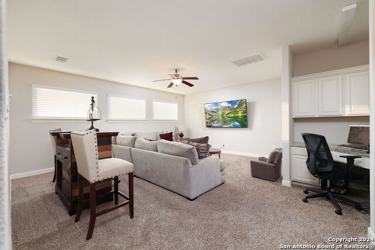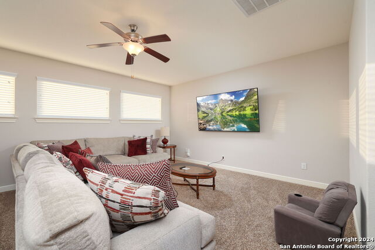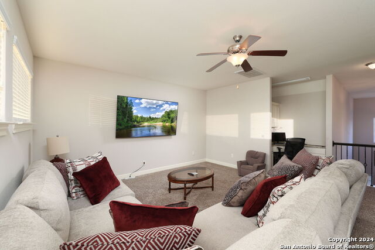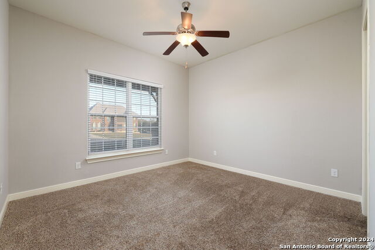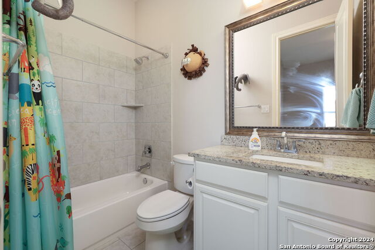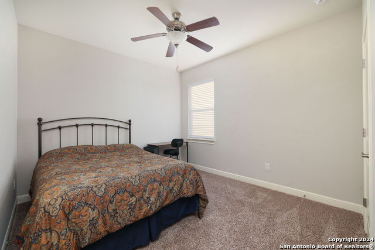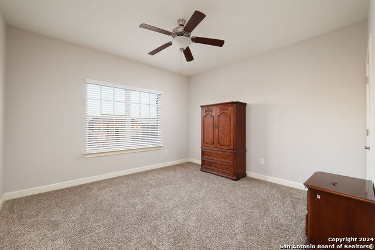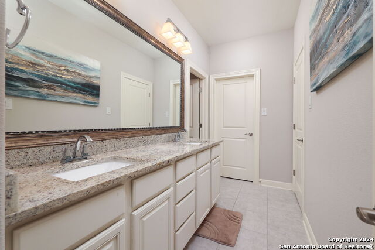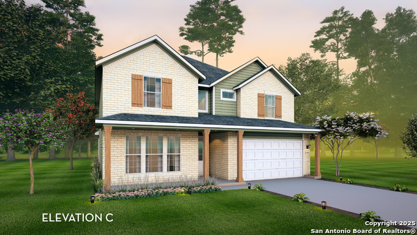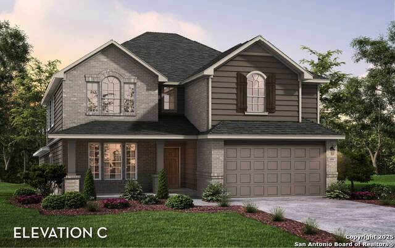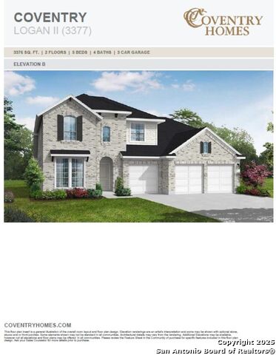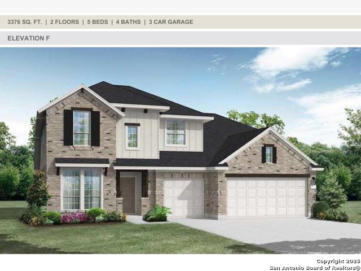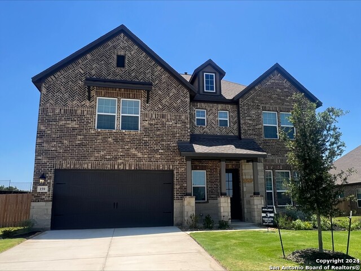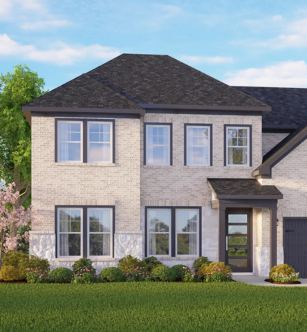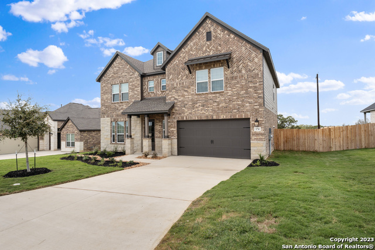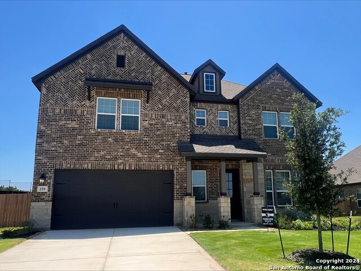242 Sittre Dr, Castroville, TX 78009
Property Photos
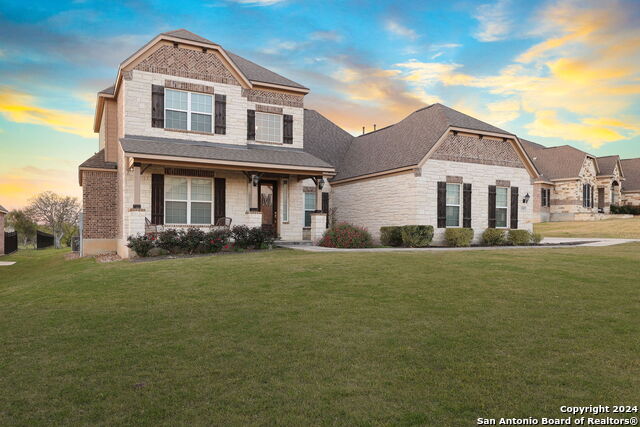
Would you like to sell your home before you purchase this one?
Priced at Only: $529,900
For more Information Call:
Address: 242 Sittre Dr, Castroville, TX 78009
Property Location and Similar Properties
- MLS#: 1842325 ( Single Residential )
- Street Address: 242 Sittre Dr
- Viewed: 189
- Price: $529,900
- Price sqft: $171
- Waterfront: No
- Year Built: 2015
- Bldg sqft: 3094
- Bedrooms: 4
- Total Baths: 4
- Full Baths: 3
- 1/2 Baths: 1
- Garage / Parking Spaces: 3
- Days On Market: 199
- Additional Information
- County: MEDINA
- City: Castroville
- Zipcode: 78009
- Subdivision: Potranco Ranch Medina County
- District: Medina Valley I.S.D.
- Elementary School: Call District
- Middle School: Call District
- High School: Call District
- Provided by: Keller Williams City-View
- Contact: Damon Davidson
- (210) 760-0185

- DMCA Notice
-
DescriptionVA Assumable Loan $5k Toward Your Closing Costs! Step into luxury in this beautifully updated 4 bedroom, 3.5 bath home nestled within the prestigious gated community of Potranco Ranch. Fresh interior paint enhances the light filled, modern design, while soaring ceilings and elegant finishes create a sense of timeless sophistication. The chef's kitchen is built for entertaining, featuring a spacious breakfast nook, formal dining area, and seamless flow into the open concept living space. A private main floor guest suite offers ideal accommodations for visitors or multi generational living. Upstairs, the lavish owner's retreat boasts a generous walk in closet and spa inspired bath. Outdoors, unwind beneath the stars with a built in kitchen and sprawling backyard set on one of the largest lots in the community. Just 20 minutes from Lackland AFB and SeaWorld, and 12 minutes to the Golf Club of Texas, this home blends style, comfort, and location. Don't miss this rare opportunity schedule your private showing today.
Payment Calculator
- Principal & Interest -
- Property Tax $
- Home Insurance $
- HOA Fees $
- Monthly -
Features
Building and Construction
- Apprx Age: 10
- Builder Name: LGI Homes
- Construction: Pre-Owned
- Exterior Features: Brick
- Floor: Carpeting, Ceramic Tile, Wood
- Foundation: Slab
- Kitchen Length: 16
- Roof: Composition
- Source Sqft: Appsl Dist
School Information
- Elementary School: Call District
- High School: Call District
- Middle School: Call District
- School District: Medina Valley I.S.D.
Garage and Parking
- Garage Parking: Three Car Garage
Eco-Communities
- Water/Sewer: Water System, Sewer System
Utilities
- Air Conditioning: One Central
- Fireplace: One, Living Room
- Heating Fuel: Electric
- Heating: Central
- Window Coverings: All Remain
Amenities
- Neighborhood Amenities: Controlled Access, Jogging Trails
Finance and Tax Information
- Days On Market: 524
- Home Owners Association Fee: 150
- Home Owners Association Frequency: Annually
- Home Owners Association Mandatory: Mandatory
- Home Owners Association Name: DIAMOND ASSOC MGMT
- Total Tax: 11401.7
Rental Information
- Currently Being Leased: No
Other Features
- Contract: Exclusive Right To Sell
- Instdir: Highway 90 West. Exit 211. At light take left on Potranco. Go 4 miles and subdivision will be on left hand side. Take left on Sittre Dr.
- Interior Features: Two Living Area, Separate Dining Room, Eat-In Kitchen, Island Kitchen, Walk-In Pantry, Media Room, High Ceilings, Open Floor Plan, Cable TV Available, High Speed Internet, Laundry Main Level, Laundry Room, Telephone, Walk in Closets
- Legal Description: POTRANCO RANCH UNIT 4 BLOCK 5 LOT 8
- Occupancy: Owner
- Ph To Show: 210-222-2227
- Possession: Closing/Funding
- Style: Two Story, Texas Hill Country
- Views: 189
Owner Information
- Owner Lrealreb: No
Similar Properties
Nearby Subdivisions
A & B Subdivision
Alsatian Oaks
Alsatian Oaks: 60ft. Lots
Boehme Ranch
Burell Field Country Estates
Castroville
Castroville Country Village
Castroville Range 12
Country Village
Country Village Estates
Deer Valley
Double Gate Ranch
Enclave Of Potranco Oaks
Hecker Subdivision
Highway 90 Ranch
Legend Park
May Addition
Medina Grove
Medina Valley Isd In Town
Megan's Landing
Megans Landing
N/a
New Alsace
Paraiso
Potranco Acres
Potranco Oaks
Potranco Ranch
Potranco Ranch Medina County
Potranco Ranch Unit 13
Potranco West
Reserve At Potranco Oaks
River Bluff
River Bluff Estates
Smv
Stagecoach Hill
Stagecoach Hills
Ville D Alsace
Westheim Village

- Antonio Ramirez
- Premier Realty Group
- Mobile: 210.557.7546
- Mobile: 210.557.7546
- tonyramirezrealtorsa@gmail.com



