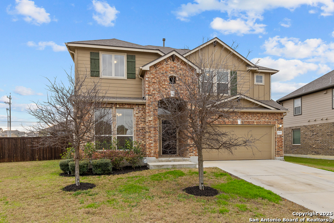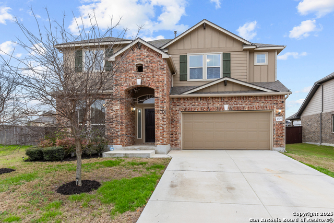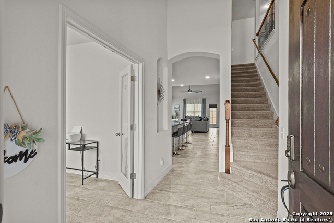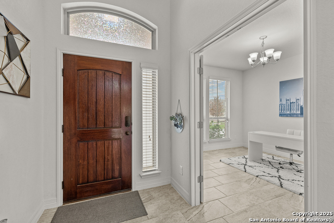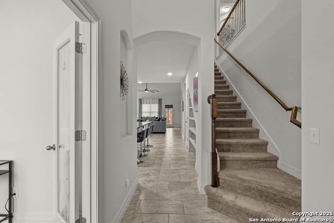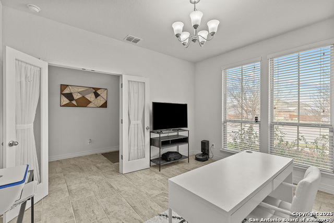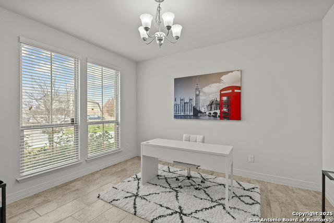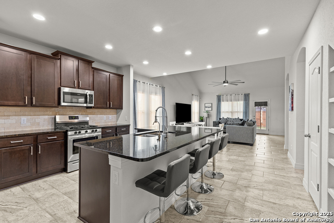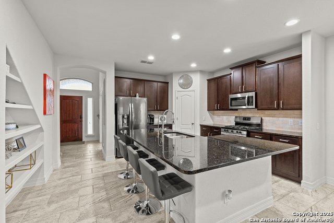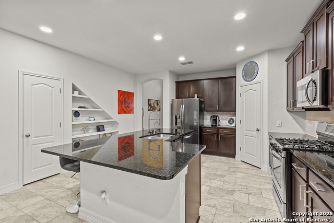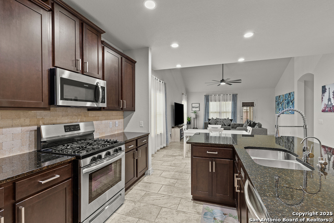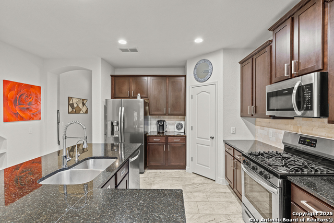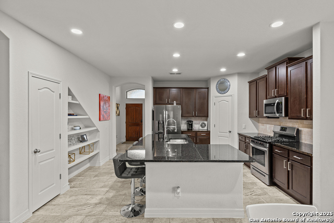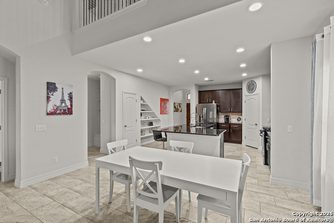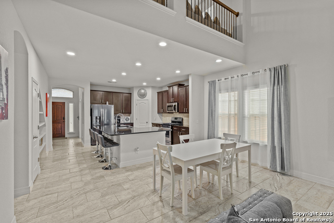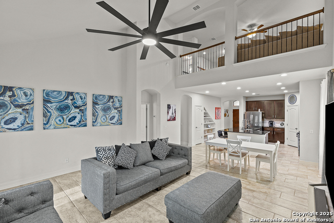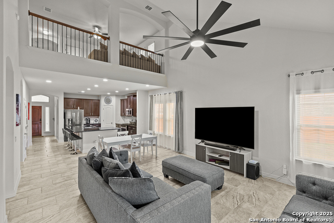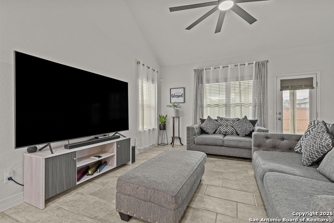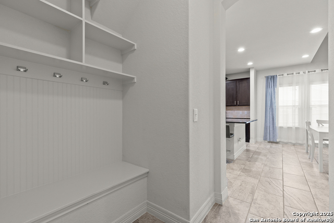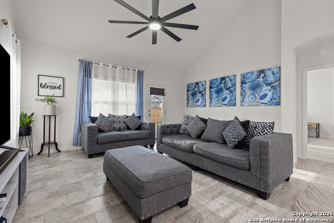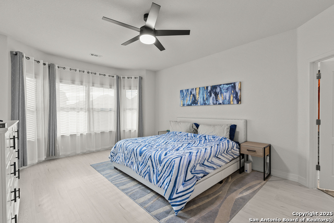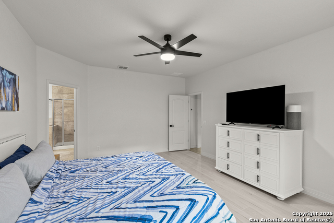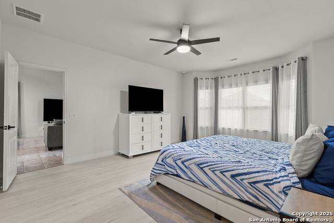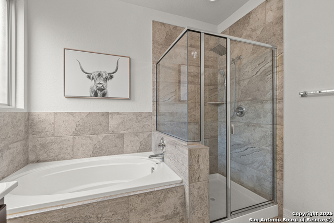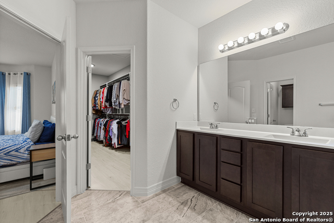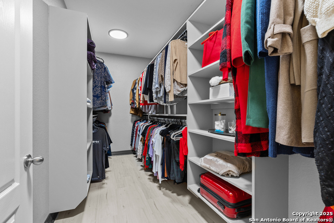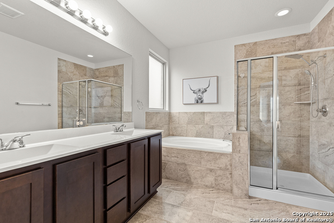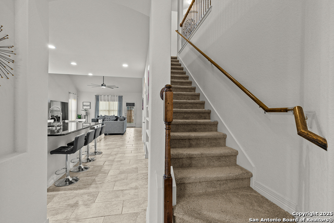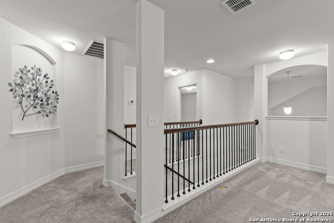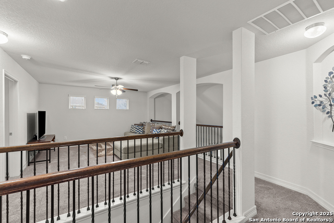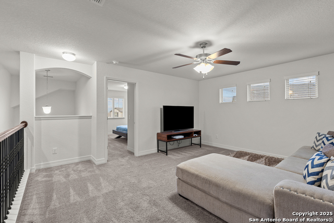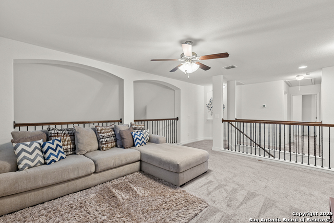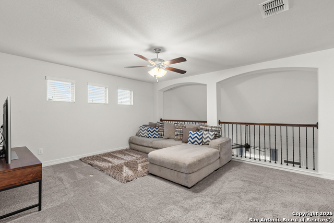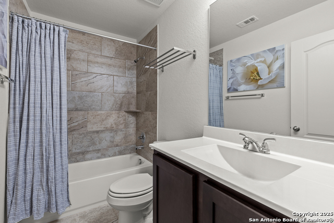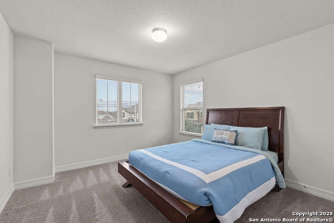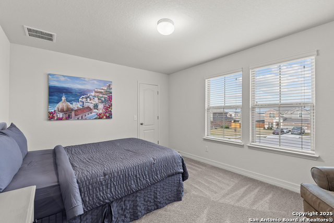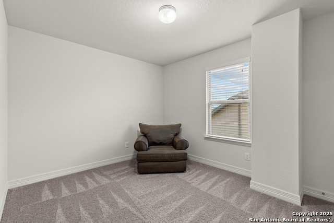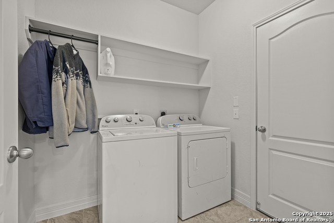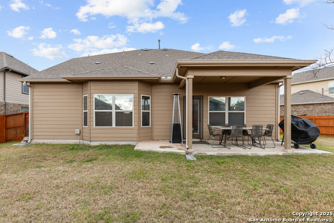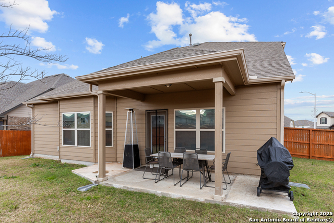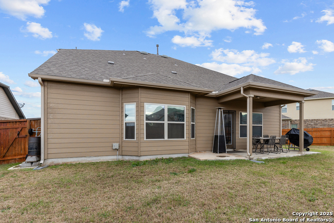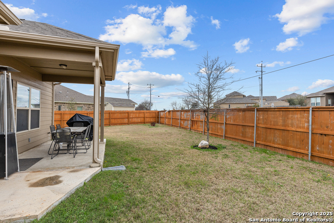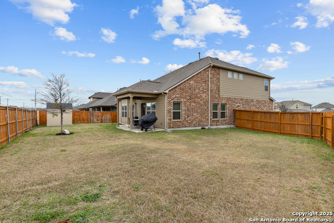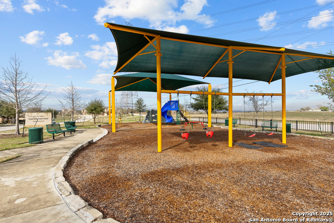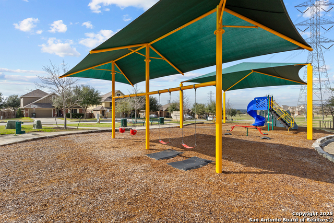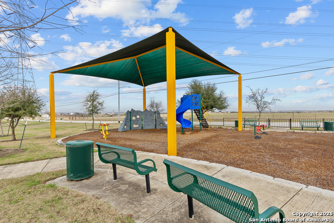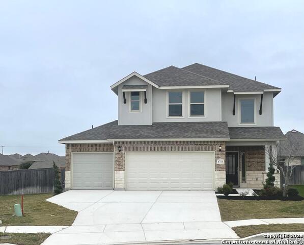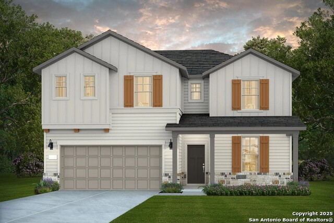4909 Arrow Rdg, Schertz, TX 78124
Property Photos
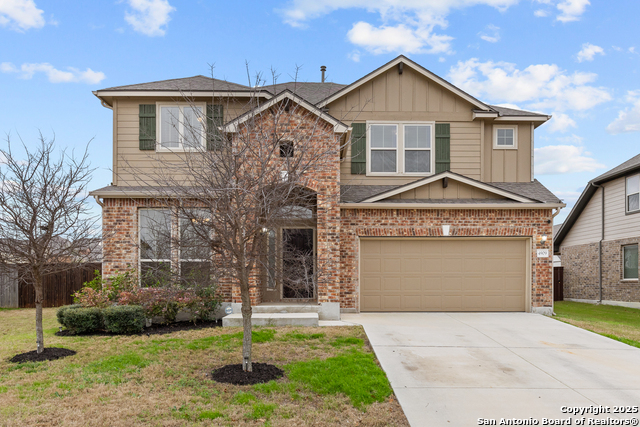
Would you like to sell your home before you purchase this one?
Priced at Only: $389,990
For more Information Call:
Address: 4909 Arrow Rdg, Schertz, TX 78124
Property Location and Similar Properties
- MLS#: 1842316 ( Single Residential )
- Street Address: 4909 Arrow Rdg
- Viewed: 6
- Price: $389,990
- Price sqft: $156
- Waterfront: No
- Year Built: 2019
- Bldg sqft: 2500
- Bedrooms: 4
- Total Baths: 3
- Full Baths: 2
- 1/2 Baths: 1
- Garage / Parking Spaces: 2
- Days On Market: 49
- Additional Information
- County: GUADALUPE
- City: Schertz
- Zipcode: 78124
- Subdivision: Parklands
- District: Comal
- Elementary School: Garden Ridge
- Middle School: Danville Middle School
- High School: Canyon
- Provided by: eXp Realty
- Contact: Dayton Schrader
- (210) 757-9785

- DMCA Notice
-
DescriptionStep into warmth and comfort with this beautifully designed 4 bedroom, 2.5 bathroom home featuring an extra office space, perfect for remote work or a creative retreat. With 2,500 sq. ft. of well planned living space, this home is both spacious and inviting. The living room boasts soaring ceilings and an abundance of natural light, creating an open and airy atmosphere. Designed for seamless entertaining, it effortlessly flows into the kitchen and dining area, making gatherings with family and friends a breeze. The gourmet kitchen is a chef's delight, complete with 42 inch cabinets, a stunning tumbled stone backsplash, and gas cooking a perfect blend of style and functionality. Retreat to the spacious master suite, where you'll find a walk in closet and a spa like en suite featuring a separate shower and a luxurious soaking tub ideal for unwinding after a long day. Upstairs, a generous loft area offers endless possibilities, from a cozy media room to a game space. Step outside to the covered patio, a perfect spot to enjoy your morning coffee or host weekend barbecues in your private backyard. Located in a vibrant community on a quiet cul de sac, this home is just minutes from local parks, shopping, and dining. Plus, the neighborhood playground adds extra charm, making this home ideal for families. Don't miss this opportunity to make this home yours!
Payment Calculator
- Principal & Interest -
- Property Tax $
- Home Insurance $
- HOA Fees $
- Monthly -
Features
Building and Construction
- Builder Name: Armadillo Homes
- Construction: Pre-Owned
- Exterior Features: Brick, Cement Fiber
- Floor: Carpeting, Ceramic Tile
- Foundation: Slab
- Kitchen Length: 16
- Roof: Composition
- Source Sqft: Appsl Dist
School Information
- Elementary School: Garden Ridge
- High School: Canyon
- Middle School: Danville Middle School
- School District: Comal
Garage and Parking
- Garage Parking: Two Car Garage
Eco-Communities
- Water/Sewer: Water System, Sewer System
Utilities
- Air Conditioning: One Central
- Fireplace: Not Applicable
- Heating Fuel: Electric
- Heating: Central
- Window Coverings: Some Remain
Amenities
- Neighborhood Amenities: None
Finance and Tax Information
- Days On Market: 44
- Home Owners Association Fee: 400
- Home Owners Association Frequency: Annually
- Home Owners Association Mandatory: Mandatory
- Home Owners Association Name: PARKLANDS HOMEOWNERS ASSOCIATION
- Total Tax: 7129.24
Other Features
- Contract: Exclusive Right To Sell
- Instdir: The Parklands Community is located on the East side of IH-35, just north of Schwab Road
- Interior Features: One Living Area, Separate Dining Room, Eat-In Kitchen, Two Eating Areas, Island Kitchen, Breakfast Bar, Game Room, Utility Room Inside, High Ceilings
- Legal Description: PARKLANDS #1 BLOCK 1 LOT 3 .19 AC
- Occupancy: Owner
- Ph To Show: 2102222227
- Possession: Closing/Funding
- Style: Two Story
Owner Information
- Owner Lrealreb: No
Similar Properties
Nearby Subdivisions

- Antonio Ramirez
- Premier Realty Group
- Mobile: 210.557.7546
- Mobile: 210.557.7546
- tonyramirezrealtorsa@gmail.com



