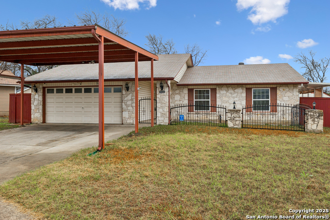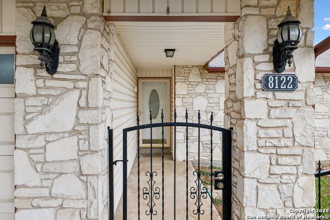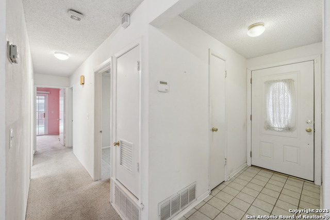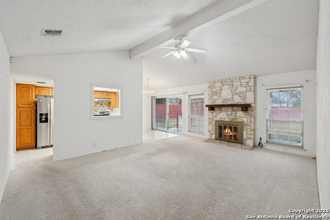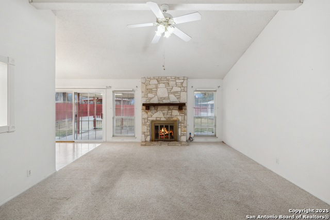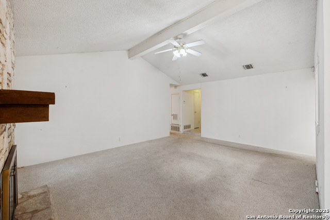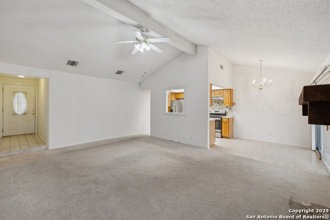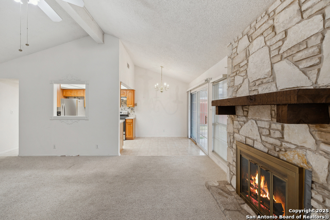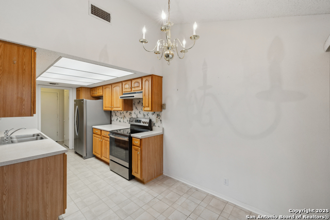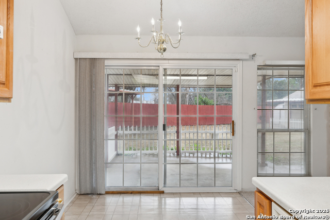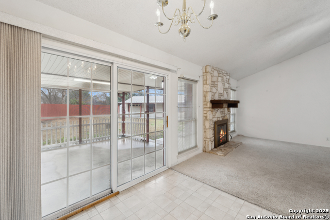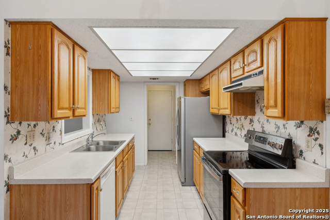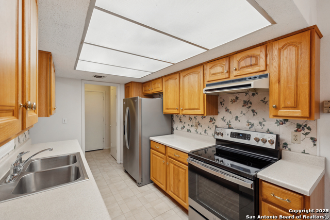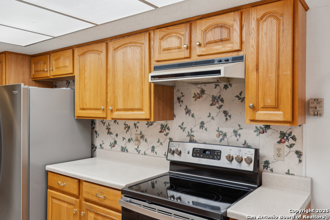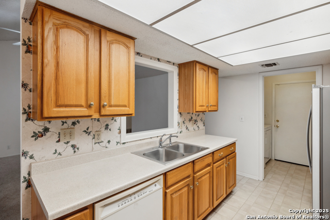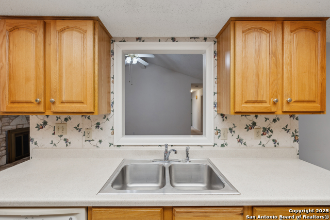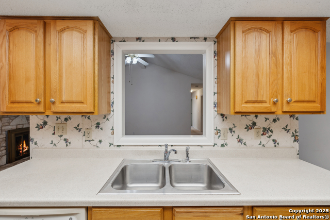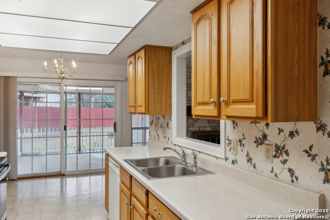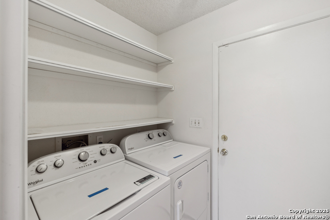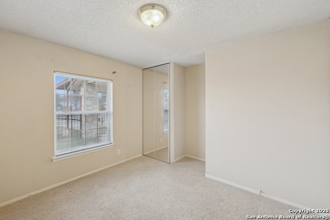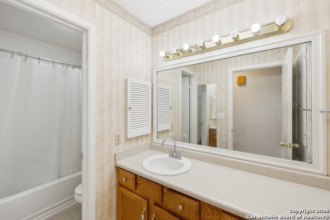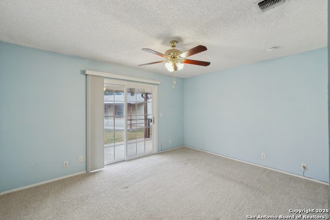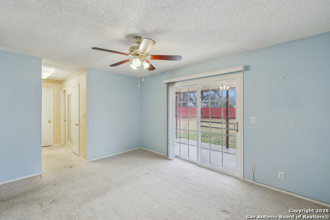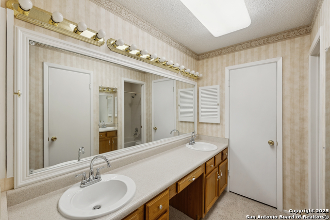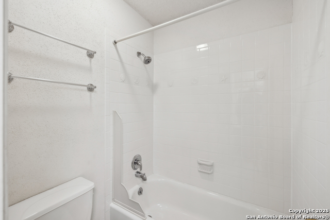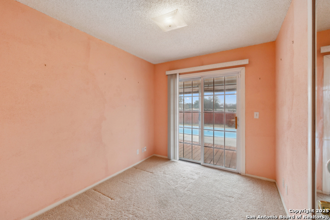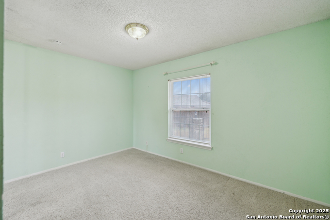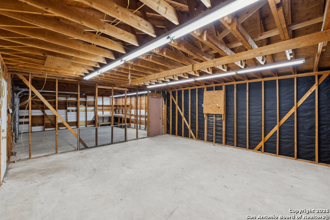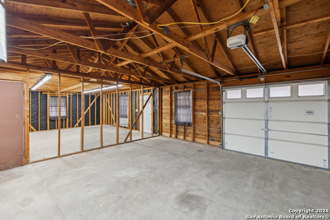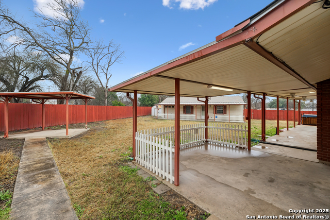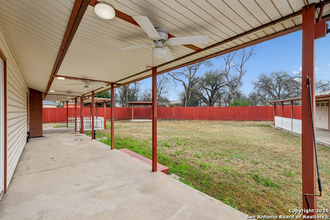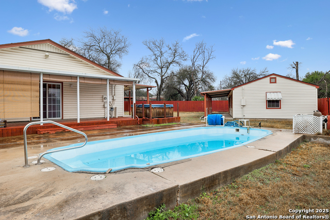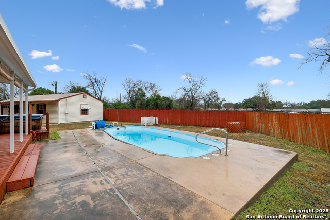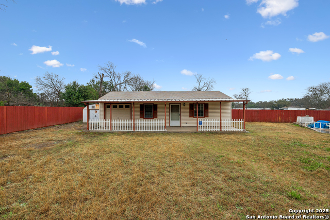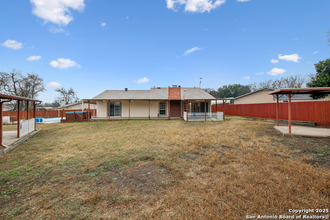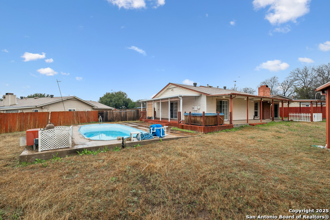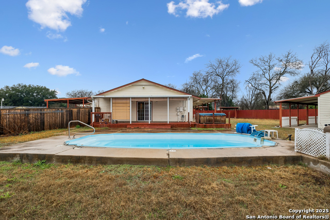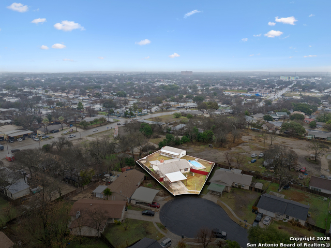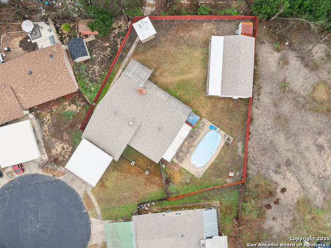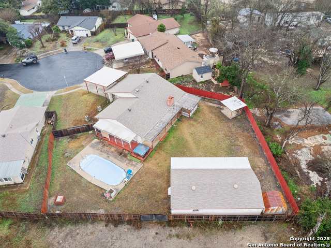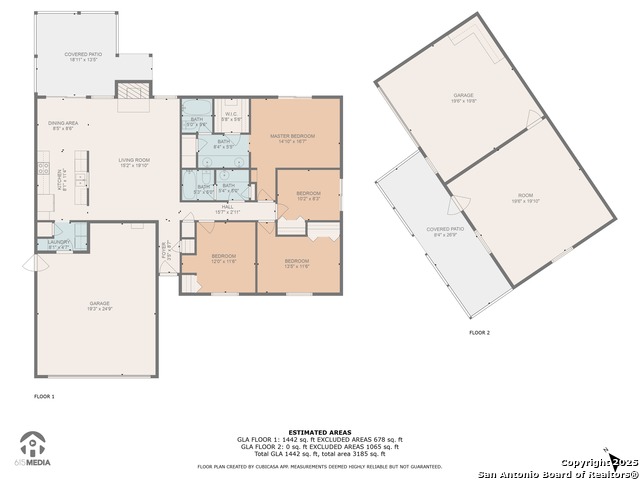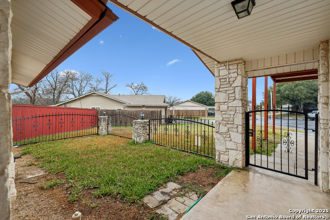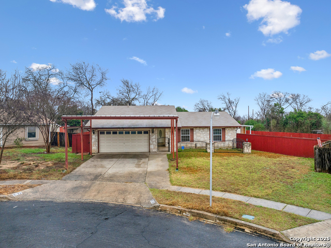8122 Deer Frst, San Antonio, TX 78239
Property Photos
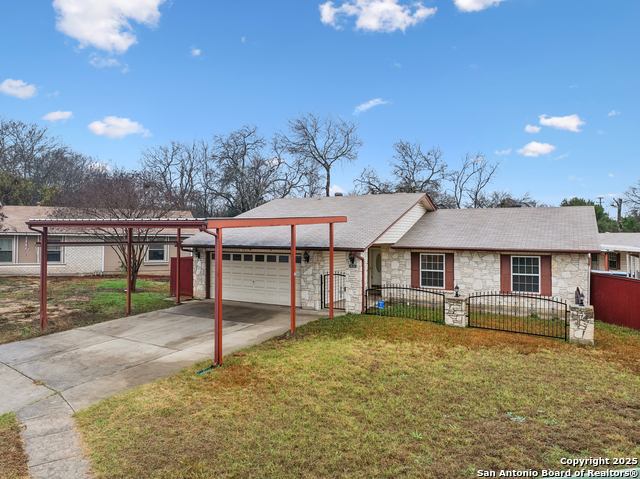
Would you like to sell your home before you purchase this one?
Priced at Only: $241,000
For more Information Call:
Address: 8122 Deer Frst, San Antonio, TX 78239
Property Location and Similar Properties
- MLS#: 1842239 ( Single Residential )
- Street Address: 8122 Deer Frst
- Viewed: 1
- Price: $241,000
- Price sqft: $173
- Waterfront: No
- Year Built: 1978
- Bldg sqft: 1393
- Bedrooms: 4
- Total Baths: 2
- Full Baths: 2
- Garage / Parking Spaces: 2
- Days On Market: 10
- Additional Information
- County: BEXAR
- City: San Antonio
- Zipcode: 78239
- Subdivision: Camelot Ii
- District: North East I.S.D
- Elementary School: Windcrest
- Middle School: White Ed
- High School: Roosevelt
- Provided by: Keller Williams Heritage
- Contact: Trent Boarnet
- (210) 884-2353

- DMCA Notice
-
DescriptionWelcome to 8122 Deer Forest, a charming one story home in San Antonio Texas. This delightful property offers a spacious 4 bedroom, 2 bath layout with a host of features designed for comfort and convenience. Upon arrival, you'll notice the inviting curb appeal with a stone facade and a generous covered carport, providing ample parking alongside the attached 2 car garage. Step inside to discover a bright, open concept living area with vaulted ceilings, abundant natural light, and a striking stone fireplace that serves as the room's centerpiece. The galley kitchen boasts ample cabinet space, sleek countertops, and modern appliances, making meal preparation a breeze. Adjacent to the kitchen, the dining area seamlessly connects to the covered back patio through sliding glass doors, creating a perfect flow for indoor outdoor entertaining. The primary suite is a true retreat, featuring direct access to the backyard oasis and a spacious ensuite bathroom with dual sinks and a makeup vanity. Three additional bedrooms offer flexibility for a home office, or guest accommodations. Step outside to your private backyard paradise, complete with a sparkling swimming pool, relaxing hot tub, and two covered patios ideal for hosting barbecues or simply unwinding after a long day. Additionally, the expansive 40' x 20' workshop provides ample space for hobbies, storage, or a home based business. Located in a well established neighborhood with convenient access to schools, shopping, dining, and major highways, this home is a rare find. Don't miss your opportunity to own this versatile, feature packed property. Easy access to Ft. Sam Houston and Randolph Airforce Base. Schedule your private tour today!
Payment Calculator
- Principal & Interest -
- Property Tax $
- Home Insurance $
- HOA Fees $
- Monthly -
Features
Building and Construction
- Apprx Age: 47
- Builder Name: Unknown
- Construction: Pre-Owned
- Exterior Features: Stone/Rock, Siding, Vinyl
- Floor: Carpeting, Vinyl
- Foundation: Slab
- Other Structures: Outbuilding, Workshop
- Roof: Composition
- Source Sqft: Appsl Dist
Land Information
- Lot Description: Cul-de-Sac/Dead End
- Lot Improvements: Street Paved, Curbs, Street Gutters
School Information
- Elementary School: Windcrest
- High School: Roosevelt
- Middle School: White Ed
- School District: North East I.S.D
Garage and Parking
- Garage Parking: Two Car Garage
Eco-Communities
- Water/Sewer: Water System, Sewer System
Utilities
- Air Conditioning: One Central
- Fireplace: One, Living Room, Gas
- Heating Fuel: Natural Gas
- Heating: Central
- Recent Rehab: No
- Window Coverings: All Remain
Amenities
- Neighborhood Amenities: None
Finance and Tax Information
- Home Faces: West, South
- Home Owners Association Mandatory: None
- Total Tax: 4706
Rental Information
- Currently Being Leased: No
Other Features
- Contract: Exclusive Right To Sell
- Instdir: Montgomery Rd to Melbury Forest. Go down to Deer Forest and take a left. House is at the end of the cul de sac
- Interior Features: One Living Area, Liv/Din Combo, Eat-In Kitchen, Shop, Utility Room Inside, Laundry Main Level, Laundry in Kitchen
- Legal Desc Lot: 14
- Legal Description: CB 5051E BLK 3 LOT 14
- Occupancy: Other
- Ph To Show: 210-222-2227
- Possession: Closing/Funding
- Style: One Story, Ranch
Owner Information
- Owner Lrealreb: No

- Antonio Ramirez
- Premier Realty Group
- Mobile: 210.557.7546
- Mobile: 210.557.7546
- tonyramirezrealtorsa@gmail.com



