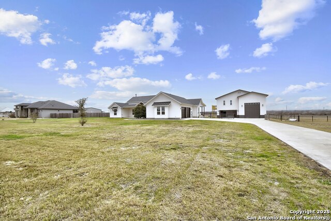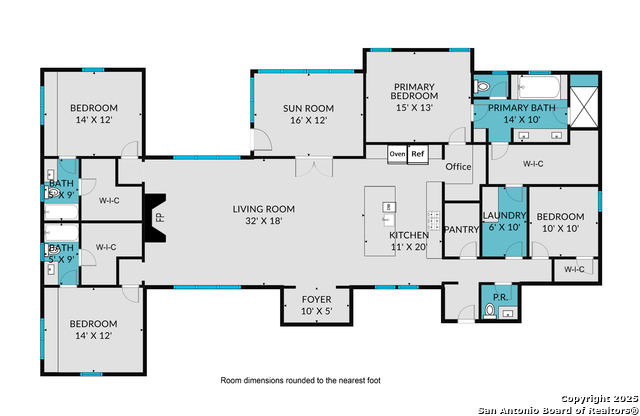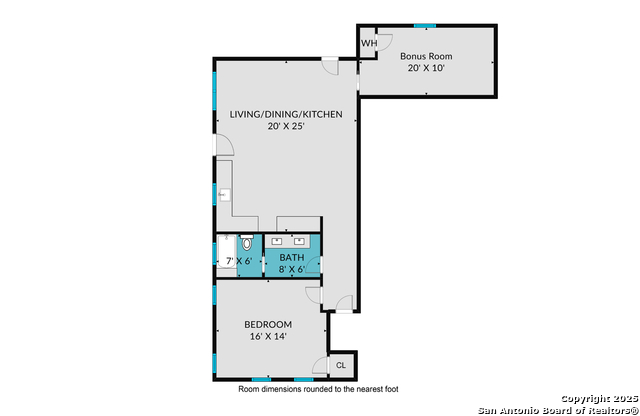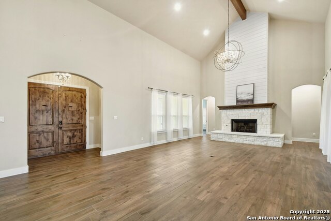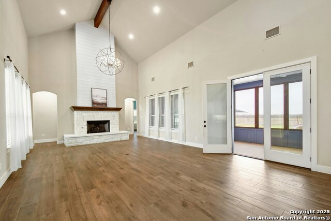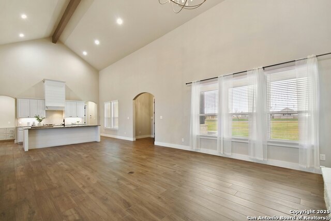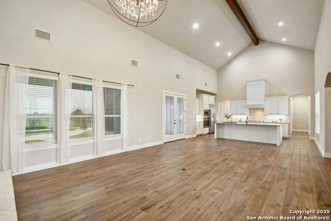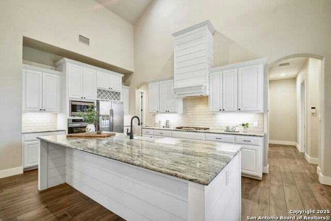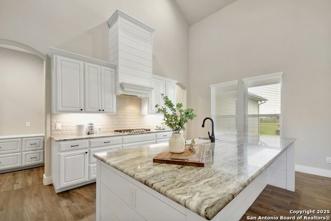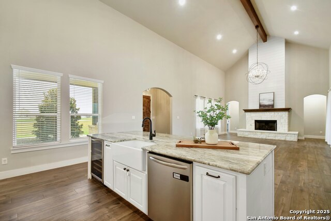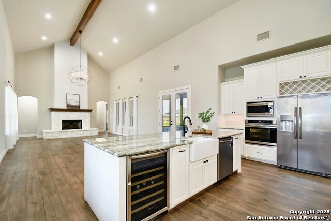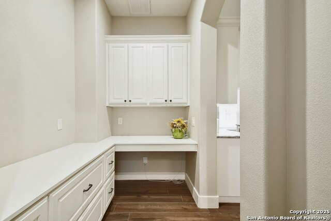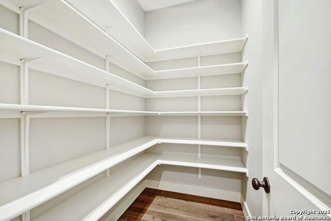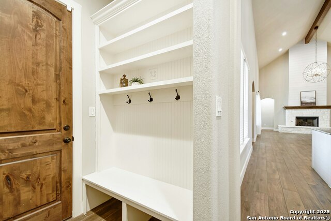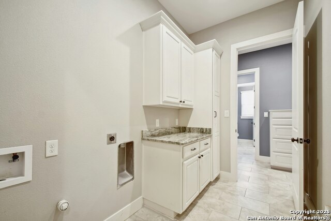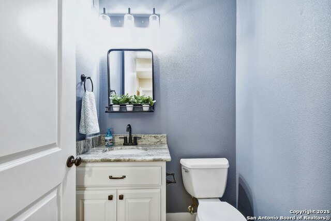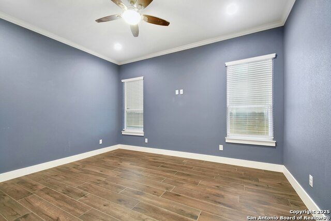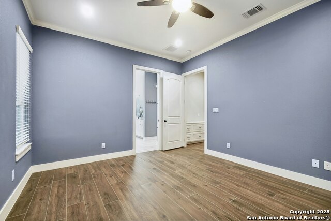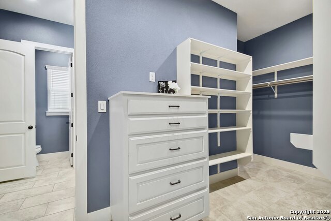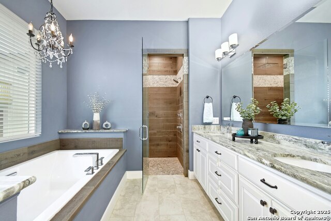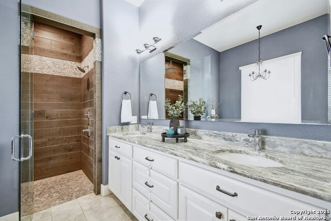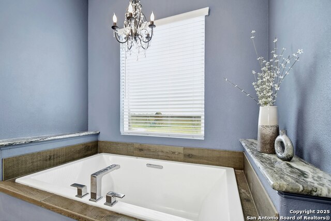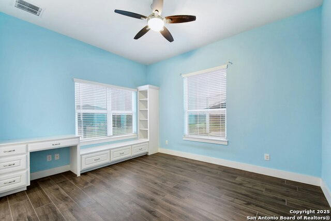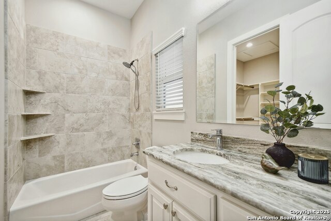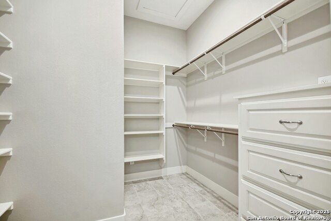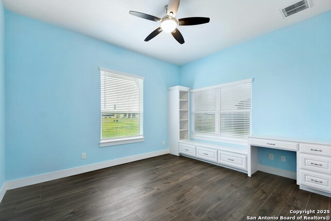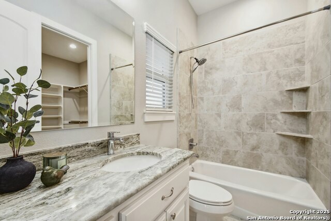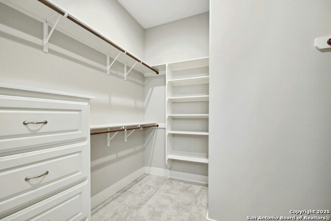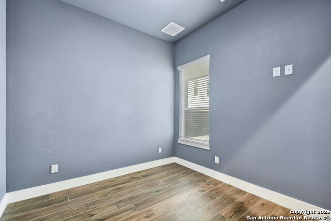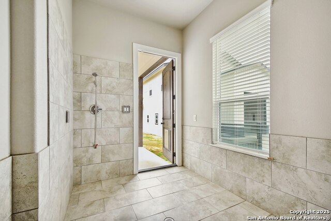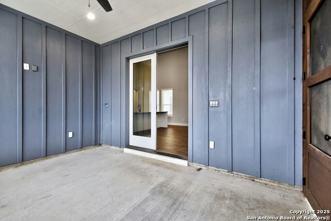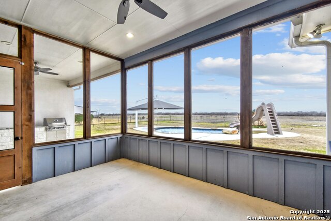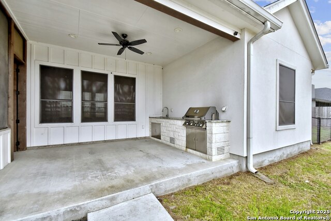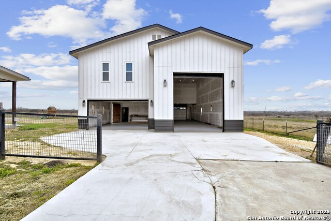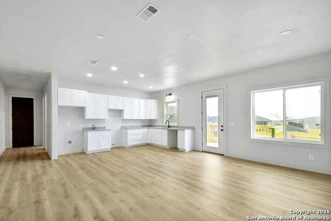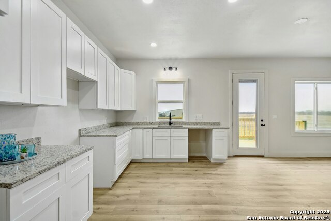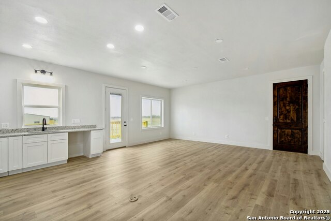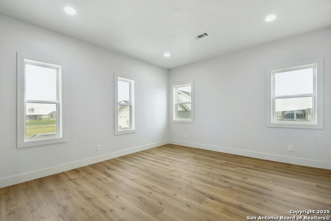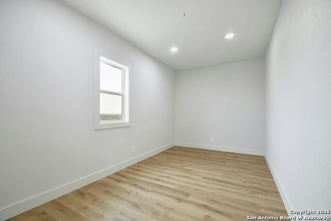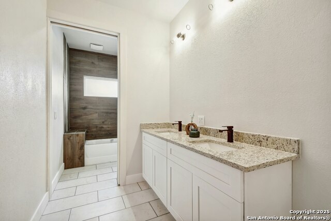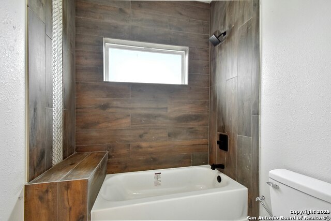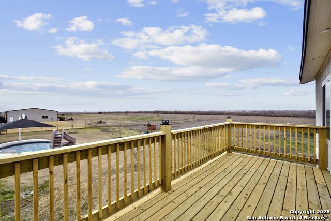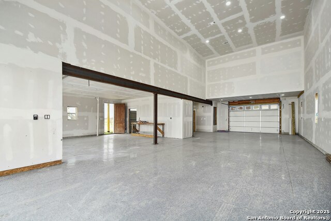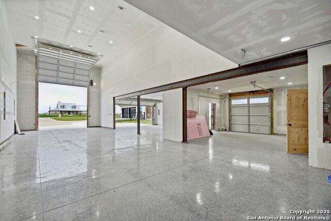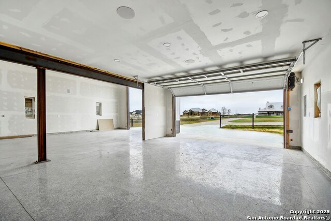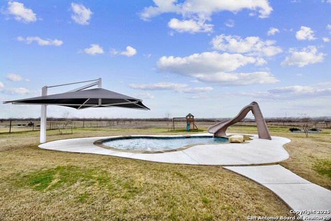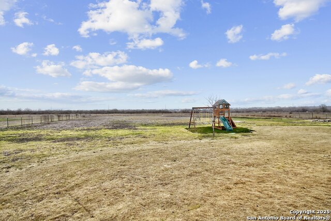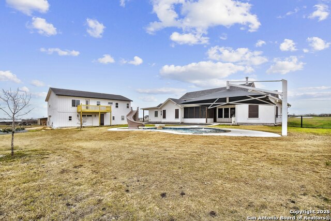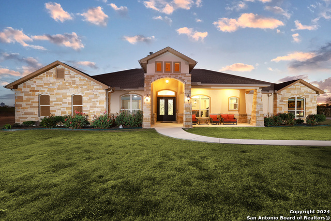138 Ranchers Way, Marion, TX 78124
Property Photos
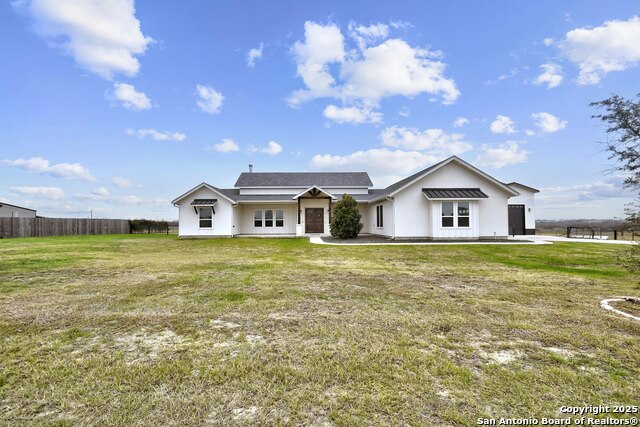
Would you like to sell your home before you purchase this one?
Priced at Only: $945,000
For more Information Call:
Address: 138 Ranchers Way, Marion, TX 78124
Property Location and Similar Properties
- MLS#: 1842226 ( Single Residential )
- Street Address: 138 Ranchers Way
- Viewed: 17
- Price: $945,000
- Price sqft: $367
- Waterfront: No
- Year Built: 2019
- Bldg sqft: 2578
- Bedrooms: 4
- Total Baths: 4
- Full Baths: 3
- 1/2 Baths: 1
- Garage / Parking Spaces: 2
- Days On Market: 48
- Additional Information
- County: GUADALUPE
- City: Marion
- Zipcode: 78124
- Subdivision: Cattle Creek Ranch
- District: Marion
- Elementary School: Marion
- Middle School: Marion
- High School: Marion
- Provided by: ERA Colonial Real Estate
- Contact: Elva Talley
- (512) 608-3130

- DMCA Notice
-
Description**Nestled on an expansive 2.26 acres, this gorgeous ranch style home offers the perfect blend of comfort, style, and convenience, ideal for both family living and entertaining. The charming **covered front porches** invite you to step inside where you will be greeted by the **20 foot soaring ceilings** that flood the main living areas with natural light, showcasing an open floor plan designed for modern living. The heart of the home is the stunning **gourmet kitchen**, featuring a grand **10 foot granite island**, a **five burner gas stove**, separate microwave and oven, a **farmer's sink**, 42" raised panel cabinets, a wine rack above the fridge, a beverage fridge, under cabinet lighting, and a generously sized pantry perfect for the culinary enthusiast! Just off the kitchen is a thoughtful, dedicated office space with built in desks. This beautifully appointed home boasts **four spacious bedrooms**, each equipped with walk in closets, ensuring ample storage. The luxurious **primary bathroom** is a serene escape, complete with an oversized shower, a soaking tub for relaxation, and dual vanities for convenience. Ready to host the ultimate summer barbecue? Step outside to enjoy the **screened in patio**, **outdoor kitchen**, and the gorgeous **inground pool** perfect for sun soaked days and entertaining friends and family. There is even a Pet Grooming room! For the hobbyist or entrepreneur, the impressive **detached workshop** (approximately 2100sf) is ready for your projects, whether it's woodworking, crafts, or even RV storage! The versatility continues with an **upstairs Accessory Dwelling Unit (ADU)**, featuring a living/dining combo, bonus room, bedroom, and a full bathroom (approx. 1050sf), complete with a walk out deck perfect for guests. Additional features include ample parking options, and a wealth of unique details throughout the main home, ADU and workshop. The list of amenities is extensive, ensuring that this amazing property not only meets but exceeds your expectations. Schedule your private tour today and let your dream lifestyle begin!
Payment Calculator
- Principal & Interest -
- Property Tax $
- Home Insurance $
- HOA Fees $
- Monthly -
Features
Building and Construction
- Builder Name: MB Builders, LLC
- Construction: Pre-Owned
- Exterior Features: 4 Sides Masonry, Stone/Rock, Stucco
- Floor: Ceramic Tile
- Foundation: Slab
- Kitchen Length: 18
- Other Structures: Guest House, Outbuilding, RV/Boat Storage, Workshop
- Roof: Composition
- Source Sqft: Appraiser
School Information
- Elementary School: Marion
- High School: Marion
- Middle School: Marion
- School District: Marion
Garage and Parking
- Garage Parking: Two Car Garage, Attached, Oversized
Eco-Communities
- Water/Sewer: Septic
Utilities
- Air Conditioning: One Central, Other
- Fireplace: One, Living Room, Gas Logs Included, Gas, Gas Starter
- Heating Fuel: Electric, Propane Owned
- Heating: Central, 2 Units
- Utility Supplier Elec: GVEC
- Utility Supplier Gas: Smith Propan
- Utility Supplier Grbge: Best Waste
- Utility Supplier Other: ATT
- Utility Supplier Sewer: Septic
- Utility Supplier Water: Green Valley
- Window Coverings: All Remain
Amenities
- Neighborhood Amenities: None
Finance and Tax Information
- Days On Market: 13
- Home Owners Association Mandatory: None
- Total Tax: 9473
Other Features
- Contract: Exclusive Right To Sell
- Instdir: San Antonio/IH35. Take FM 3009 toward RBAFB. LF at FM 78 toward Marion. RT at Santa Clara Road. LF at Ranchers Way. New Braunfels: IH35 S to East on FM 1044. RT at FM 78 to Marion (observe 35-mile speed limit). LF at Santa Clara Road. LF at Ranchers Way
- Interior Features: Liv/Din Combo, Island Kitchen, Walk-In Pantry, Study/Library, Shop, Utility Room Inside, 1st Floor Lvl/No Steps, High Ceilings, Open Floor Plan, Pull Down Storage, Laundry Room, Walk in Closets, Attic - Partially Floored, Attic - Pull Down Stairs
- Legal Desc Lot: 10
- Legal Description: CATTLE CREEK RANCH LOT #10 2.26 ACS
- Ph To Show: 800-379-0057
- Possession: Closing/Funding
- Style: One Story
- Views: 17
Owner Information
- Owner Lrealreb: No
Similar Properties
Nearby Subdivisions
Cattle Creek Ranch
Dove Song
Grace Valley
Grace Valley Ranch
Harvest Hills
Knowles
Lantana Crossing
Leal Jeronimo
Marion
Marion Park
Meadowlands
N/a
None
Out/guadalupe Co.
Parklands
Persimmon Trail
Ranchland Estates
Regency Place
Santa Clara
Sassman Road Estates
The Woods Of St. Clare
The Woods Of The St. Clare

- Antonio Ramirez
- Premier Realty Group
- Mobile: 210.557.7546
- Mobile: 210.557.7546
- tonyramirezrealtorsa@gmail.com



