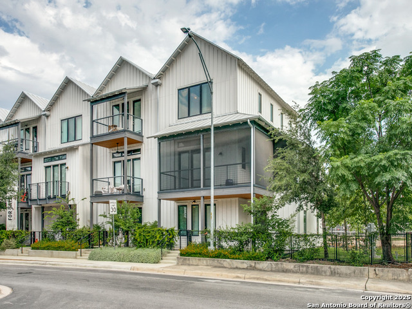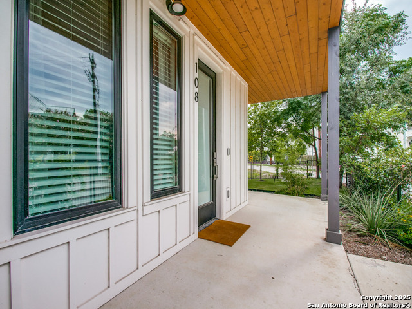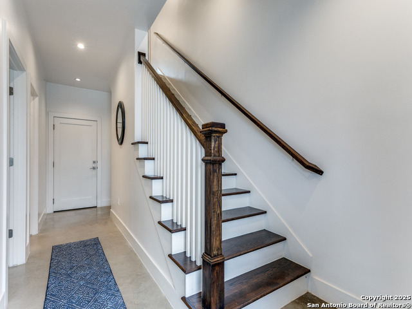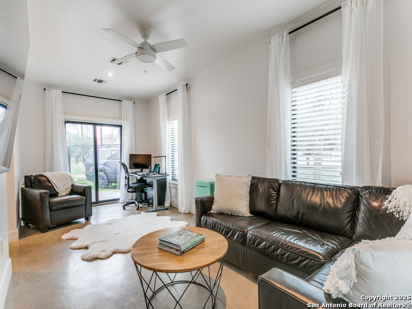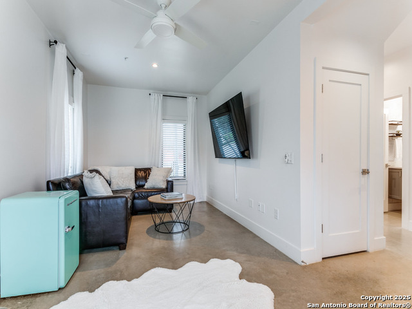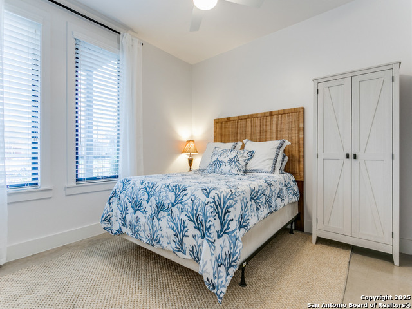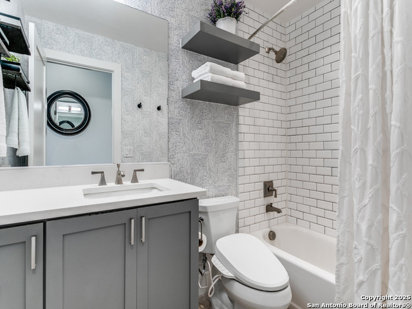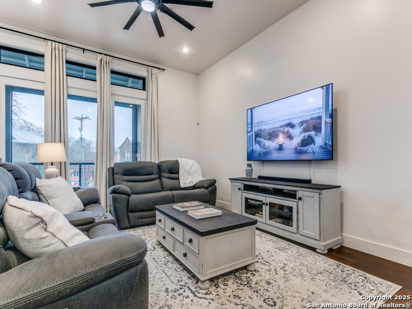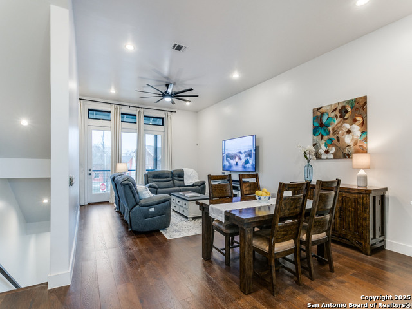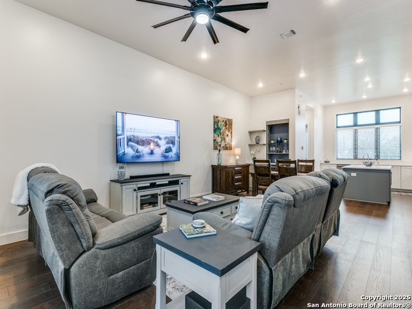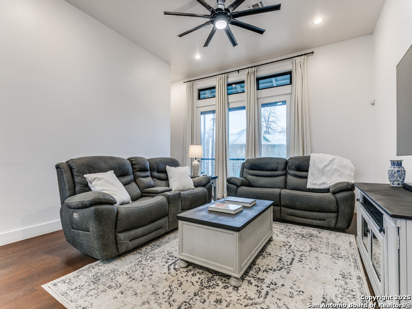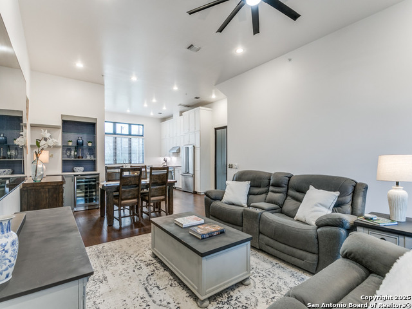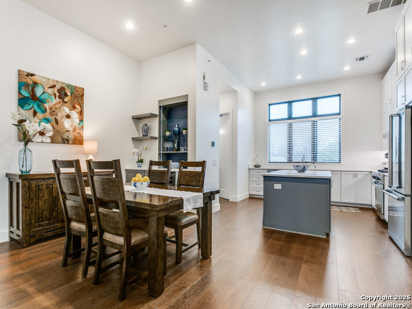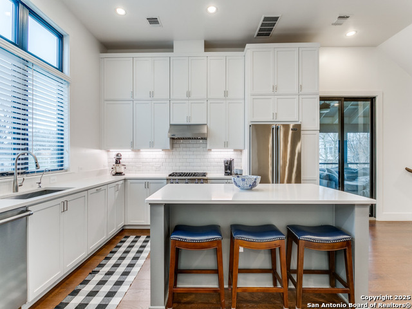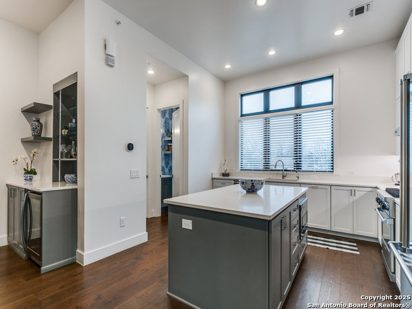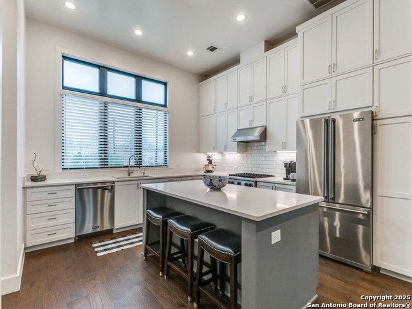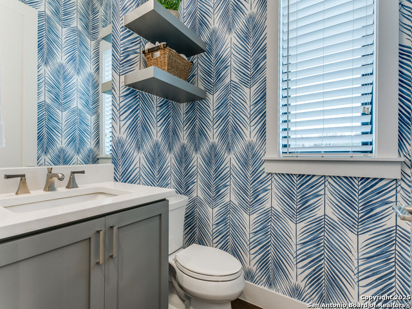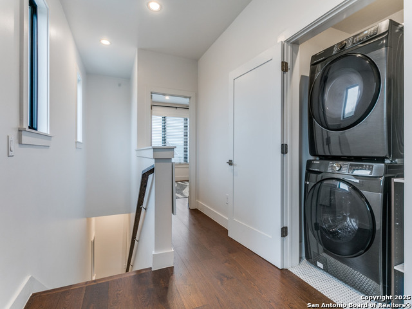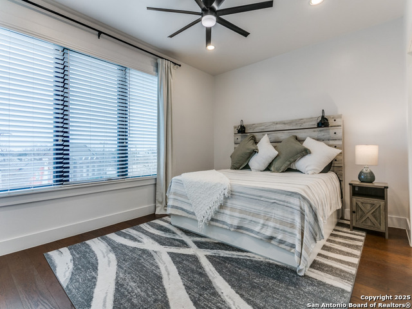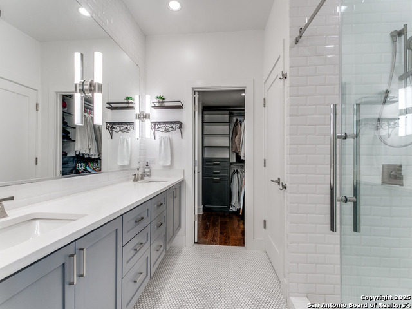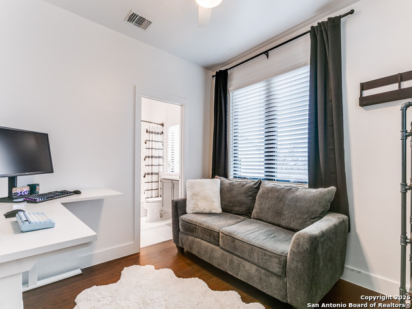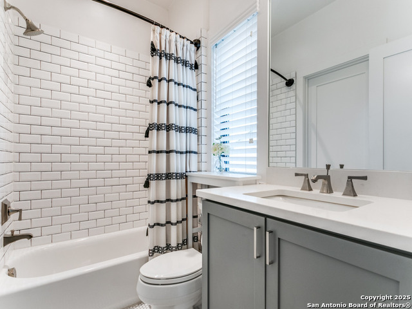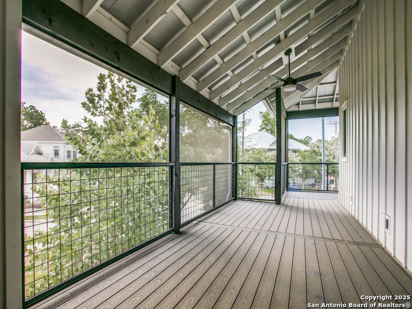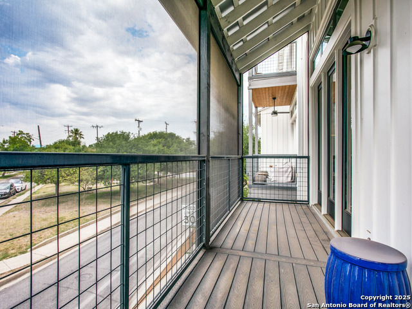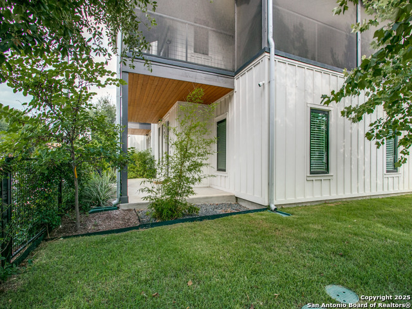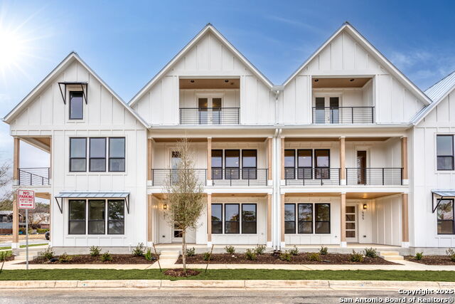1226 Presa St S 108, San Antonio, TX 78210
Property Photos
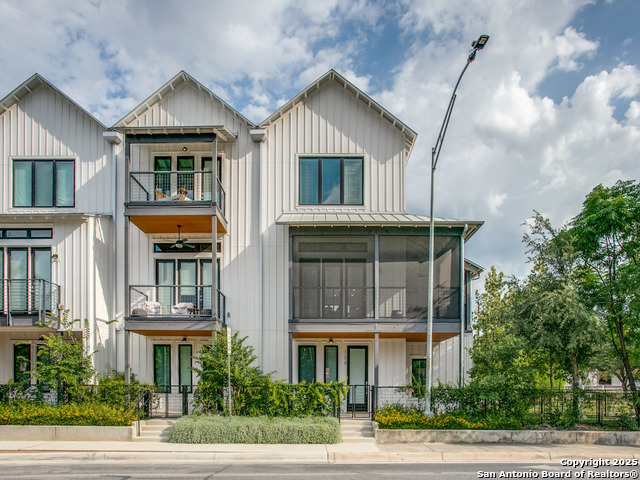
Would you like to sell your home before you purchase this one?
Priced at Only: $699,000
For more Information Call:
Address: 1226 Presa St S 108, San Antonio, TX 78210
Property Location and Similar Properties
- MLS#: 1842183 ( Single Residential )
- Street Address: 1226 Presa St S 108
- Viewed: 5
- Price: $699,000
- Price sqft: $307
- Waterfront: No
- Year Built: 2019
- Bldg sqft: 2274
- Bedrooms: 3
- Total Baths: 4
- Full Baths: 3
- 1/2 Baths: 1
- Garage / Parking Spaces: 2
- Days On Market: 10
- Additional Information
- County: BEXAR
- City: San Antonio
- Zipcode: 78210
- Subdivision: Lavaca
- District: San Antonio I.S.D.
- Elementary School: Bonham
- Middle School: Bonham
- High School: Brackenridge
- Provided by: Phyllis Browning Company
- Contact: Katy Stephens
- (210) 824-7878

- DMCA Notice
-
DescriptionBeautiful townhome with incredible upgrades in the heart of this popular Lavaca neighborhood. The bright chef's island kitchen includes Viking appliances (including a gas range, and refrigerator that conveys), a large solid surface island and ample storage. The many thoughtful upgrades include a beautiful built in bar (wine refrigerator conveys) reverse osmosis and water softener, and gorgeous wallpaper in all bathrooms. Custom blinds and wood flooring throughout the upper levels. Custom closets by Tailored Living. The two car attached garage features an epoxied floor and overhead storage. This is the premier unit in the complex with an extraordinary, large wrap around screened in porch for entertaining. Washer and dryer convey. Privately owned fenced yard. Very close to the fabulous Hemisfair Park, San Antonio Riverwalk, and some of the best restaurants in the City!
Payment Calculator
- Principal & Interest -
- Property Tax $
- Home Insurance $
- HOA Fees $
- Monthly -
Features
Building and Construction
- Builder Name: Sitterle
- Construction: Pre-Owned
- Exterior Features: Siding, Cement Fiber
- Floor: Ceramic Tile, Wood, Stained Concrete
- Foundation: Slab
- Kitchen Length: 14
- Roof: Metal
- Source Sqft: Bldr Plans
Land Information
- Lot Description: Corner, Mature Trees (ext feat), Level
- Lot Improvements: Street Paved, Curbs, Sidewalks, Streetlights, City Street
School Information
- Elementary School: Bonham
- High School: Brackenridge
- Middle School: Bonham
- School District: San Antonio I.S.D.
Garage and Parking
- Garage Parking: Two Car Garage
Eco-Communities
- Energy Efficiency: Double Pane Windows
- Water/Sewer: Water System
Utilities
- Air Conditioning: One Central
- Fireplace: Not Applicable
- Heating Fuel: Electric
- Heating: Central
- Num Of Stories: 3+
- Recent Rehab: No
- Utility Supplier Elec: CPS
- Utility Supplier Gas: CPS
- Utility Supplier Grbge: HOA
- Utility Supplier Sewer: SAWS
- Utility Supplier Water: SAWS
- Window Coverings: Some Remain
Amenities
- Neighborhood Amenities: Park/Playground, Other - See Remarks
Finance and Tax Information
- Home Faces: South
- Home Owners Association Fee: 254.47
- Home Owners Association Frequency: Monthly
- Home Owners Association Mandatory: Mandatory
- Home Owners Association Name: TWELVE26 HOMEOWNERS
- Total Tax: 15470.52
Other Features
- Contract: Exclusive Right To Sell
- Instdir: Take Hwy 281 south to Exit 140A Florida Street. Turn right, one block and you'll see the townhomes on your right. You can circle round the little park in front and park along its east side.
- Interior Features: Two Living Area, Liv/Din Combo, Eat-In Kitchen, Two Eating Areas, Island Kitchen, Walk-In Pantry, Secondary Bedroom Down, High Ceilings, Open Floor Plan, High Speed Internet, Laundry Upper Level
- Legal Desc Lot: 33
- Legal Description: NCB 734 (S PRESA TOWNHOMES SUBD), BLOCK 7 LOT 33 2021-NEW PE
- Miscellaneous: Virtual Tour
- Occupancy: Owner
- Ph To Show: 210-222-2227
- Possession: Closing/Funding
- Style: 3 or More, Contemporary
- Unit Number: 108
Owner Information
- Owner Lrealreb: No
Similar Properties

- Antonio Ramirez
- Premier Realty Group
- Mobile: 210.557.7546
- Mobile: 210.557.7546
- tonyramirezrealtorsa@gmail.com



