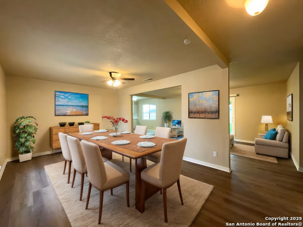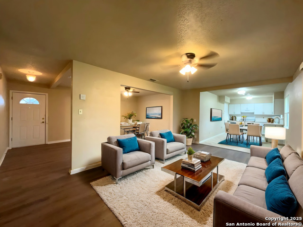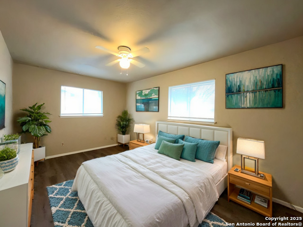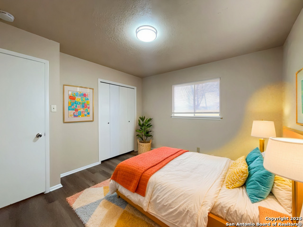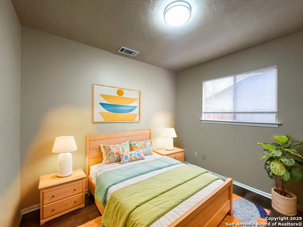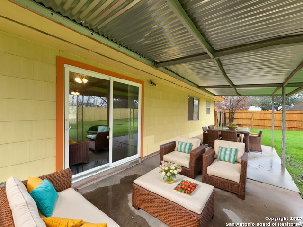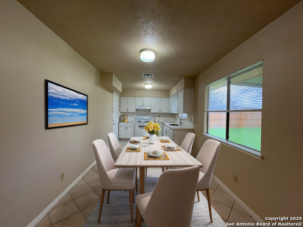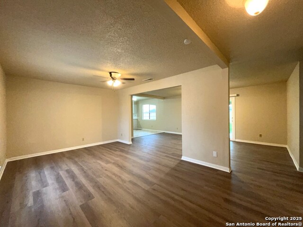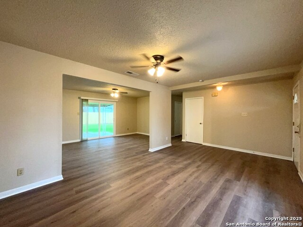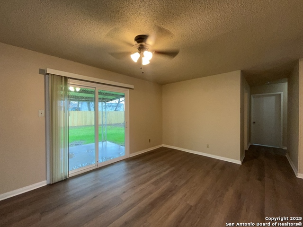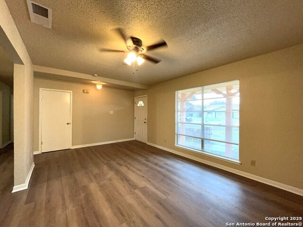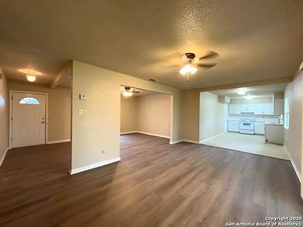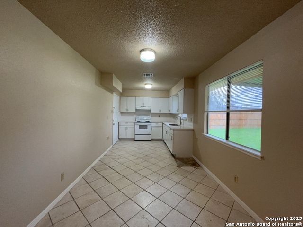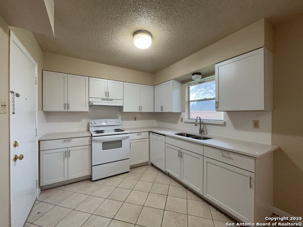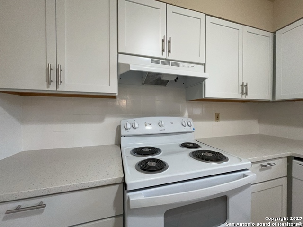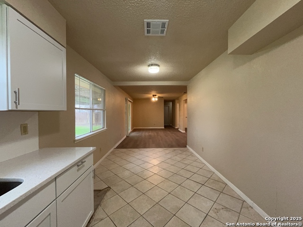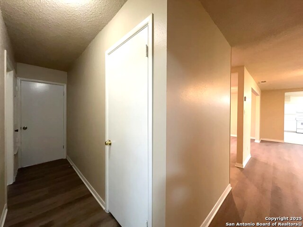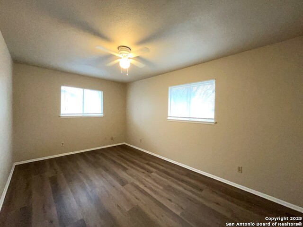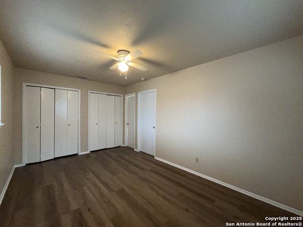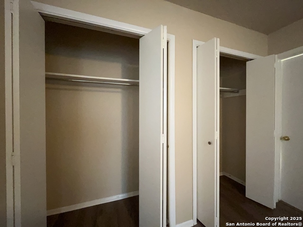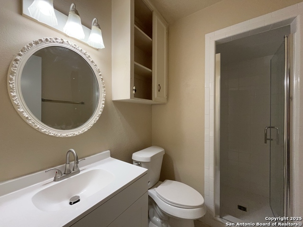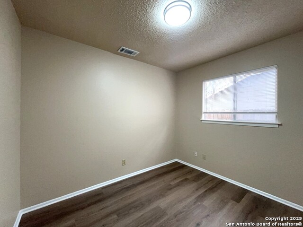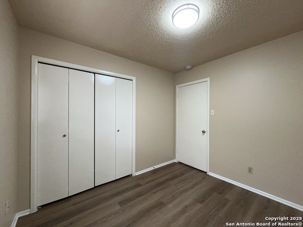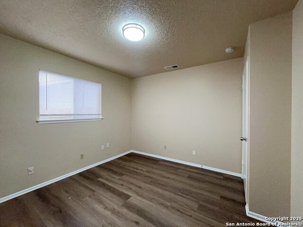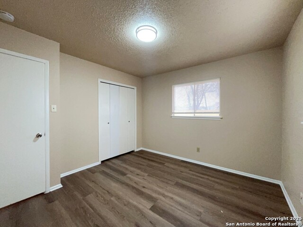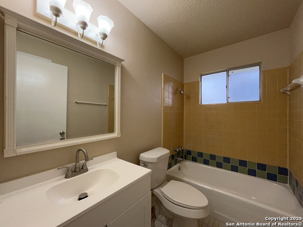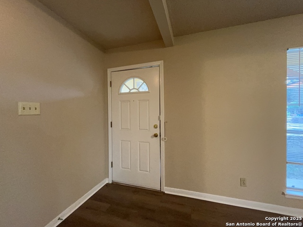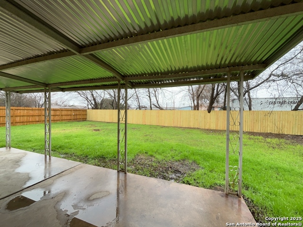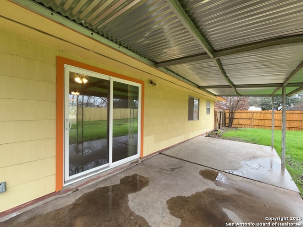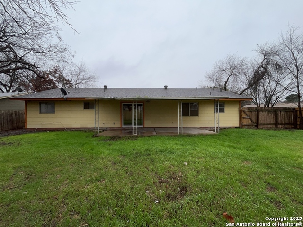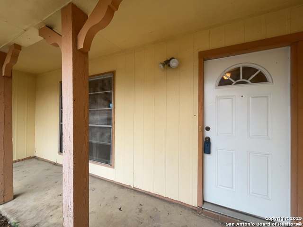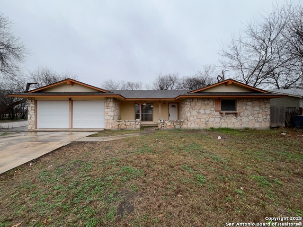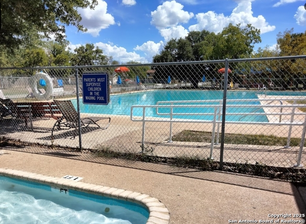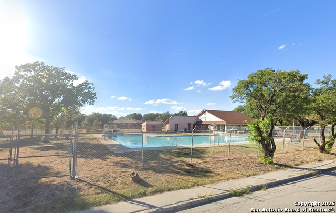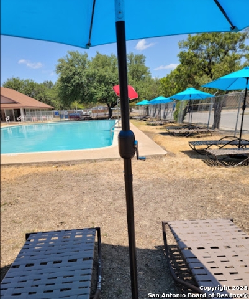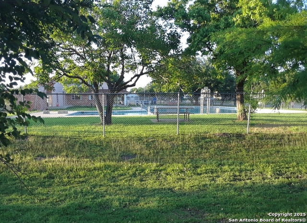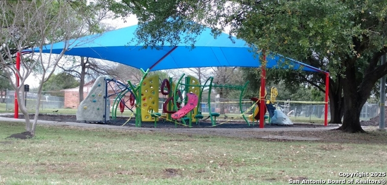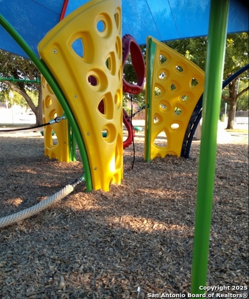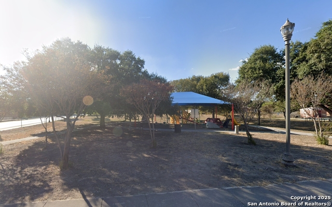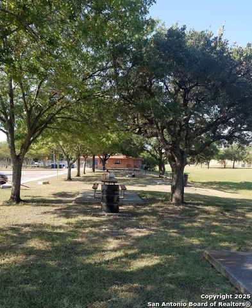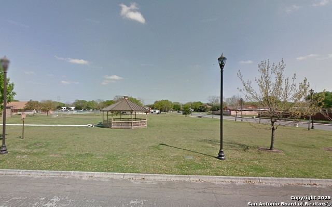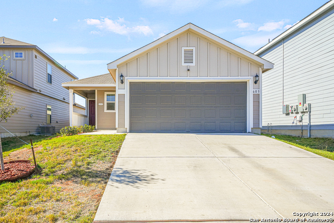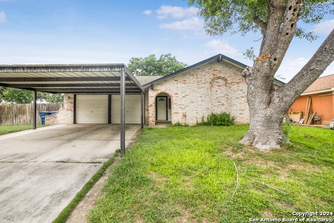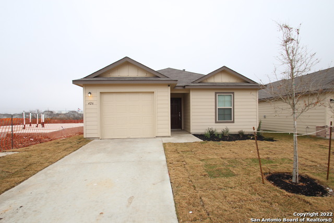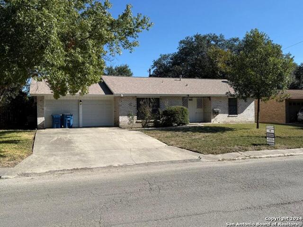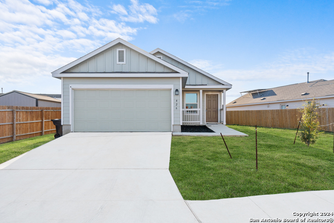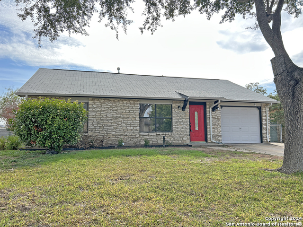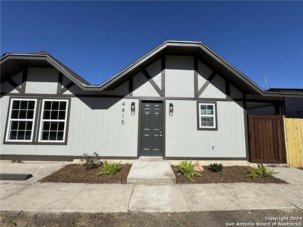5003 Gene Cernan Dr, Kirby, TX 78219
Property Photos
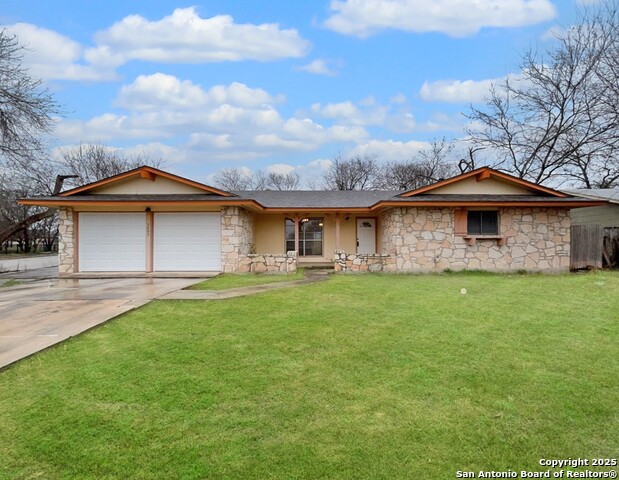
Would you like to sell your home before you purchase this one?
Priced at Only: $1,450
For more Information Call:
Address: 5003 Gene Cernan Dr, Kirby, TX 78219
Property Location and Similar Properties
- MLS#: 1842160 ( Residential Rental )
- Street Address: 5003 Gene Cernan Dr
- Viewed: 1
- Price: $1,450
- Price sqft: $1
- Waterfront: No
- Year Built: 1971
- Bldg sqft: 1356
- Bedrooms: 3
- Total Baths: 2
- Full Baths: 2
- Days On Market: 10
- Additional Information
- County: BEXAR
- City: Kirby
- Zipcode: 78219
- Subdivision: Springfield Manor
- District: Judson
- Elementary School: Hopkins Ele
- Middle School: Kirby
- High School: Wagner
- Provided by: PMI Birdy Properties, CRMC
- Contact: Gregg Birdy
- (210) 963-6900

- DMCA Notice
-
DescriptionWelcome to this charming 3 bedroom, 2 bathroom home featuring a wealth of functional and modern amenities. This residence boasts an eat in kitchen with solid countertops, an electric stove, refrigerator, dishwasher and a vent fan, complemented by ceramic tile and vinyl flooring throughout. The home includes a spacious living room, a formal dining room, and a well designed laundry room located in the garage. The primary bedroom is a retreat with an ensuite primary bath, featuring a walk in shower. Additional highlights include ceiling fans, air conditioning, blinds and window coverings throughout the home. The property is equipped with gas heat, a gas water heater and a programmable thermostat for added comfort. Stay connected with high speed internet, cable/satellite, and a carbon monoxide detector for peace of mind. Outside, enjoy the covered patio, privacy fence and mature trees that provide a serene setting. The corner lot offers gentle rolling terrain, adding to the overall appeal. The home also features a garage and washer/dryer hookups for convenience. As a resident, you'll have access to a variety of community amenities, including a public park with a barbecue area, a community pool, picnic area, playground, and splash pad. The nearby walking trail, bike trails and jogging trail offer outdoor recreation, while shopping options are just a short distance away. This home offers the perfect combination of comfort, convenience and community amenities. "RESIDENT BENEFIT PACKAGE" ($50/Month)*Renters Insurance Recommended*PET APPS $25 per profile.
Payment Calculator
- Principal & Interest -
- Property Tax $
- Home Insurance $
- HOA Fees $
- Monthly -
Features
Building and Construction
- Apprx Age: 54
- Exterior Features: Brick, Siding, Cement Fiber
- Flooring: Ceramic Tile, Vinyl
- Foundation: Slab
- Kitchen Length: 12
- Other Structures: None
- Roof: Composition
- Source Sqft: Appsl Dist
Land Information
- Lot Description: Corner, Mature Trees (ext feat), Gently Rolling
- Lot Dimensions: 102x121
School Information
- Elementary School: Hopkins Ele
- High School: Wagner
- Middle School: Kirby
- School District: Judson
Garage and Parking
- Garage Parking: Two Car Garage, Attached
Eco-Communities
- Energy Efficiency: Programmable Thermostat, Ceiling Fans
- Water/Sewer: Water System, Sewer System
Utilities
- Air Conditioning: One Central
- Fireplace: Not Applicable
- Heating Fuel: Natural Gas
- Heating: Central
- Recent Rehab: No
- Security: Not Applicable
- Utility Supplier Elec: CPS
- Utility Supplier Gas: CPS
- Utility Supplier Grbge: REPUBLIC
- Utility Supplier Other: ATT/SPECTRUM
- Utility Supplier Sewer: KIRBY
- Utility Supplier Water: KIRBY
- Window Coverings: All Remain
Amenities
- Common Area Amenities: Pool, Jogging Trail, Playground, BBQ/Picnic, Near Shopping, Bike Trails
Finance and Tax Information
- Application Fee: 75
- Cleaning Deposit: 300
- Max Num Of Months: 24
- Security Deposit: 1875
Rental Information
- Rent Includes: No Inclusions
- Tenant Pays: Gas/Electric, Water/Sewer, Yard Maintenance, Garbage Pickup
Other Features
- Accessibility: No Carpet, Level Lot, Level Drive, No Stairs, First Floor Bath, First Floor Bedroom, Stall Shower
- Application Form: ONLINE APP
- Apply At: WWW.APPLYBIRDY.COM
- Instdir: Head northwest on I-410 N/410 Access Rd/NE Interstate 410 Loop/Right onto Old Seguin Rd/Right onto Charles Conrad Dr/Left onto Gene Cernan Dr
- Interior Features: One Living Area, Separate Dining Room, Eat-In Kitchen, Two Eating Areas, Utility Area in Garage, 1st Floor Lvl/No Steps, Cable TV Available, High Speed Internet, Laundry in Garage, Attic - Pull Down Stairs
- Legal Description: CB 4018B BLK 1 LOT 1
- Min Num Of Months: 12
- Miscellaneous: Broker-Manager
- Occupancy: Vacant
- Personal Checks Accepted: No
- Ph To Show: 210-222-2227
- Restrictions: Other
- Salerent: For Rent
- Section 8 Qualified: No
- Style: One Story
Owner Information
- Owner Lrealreb: No
Similar Properties
Nearby Subdivisions

- Antonio Ramirez
- Premier Realty Group
- Mobile: 210.557.7546
- Mobile: 210.557.7546
- tonyramirezrealtorsa@gmail.com



