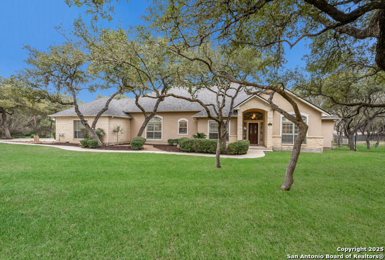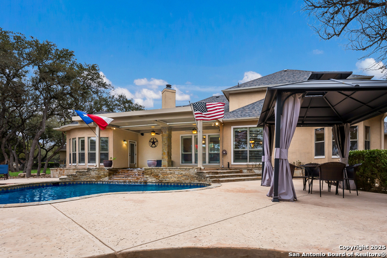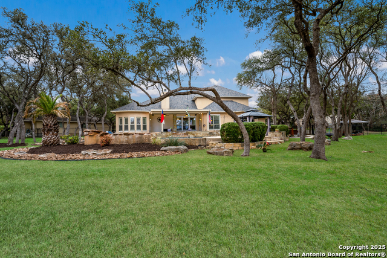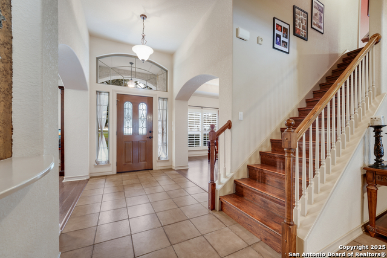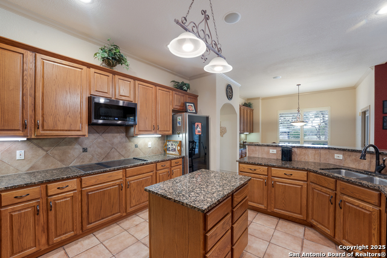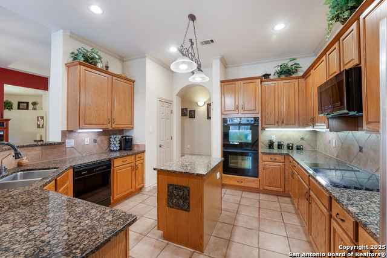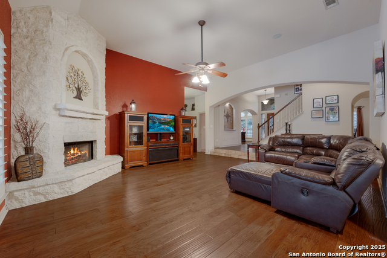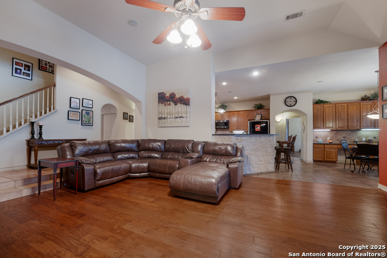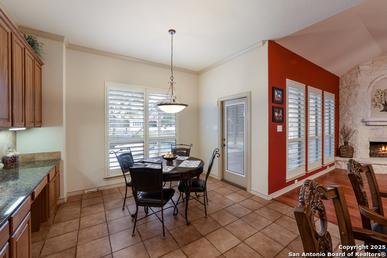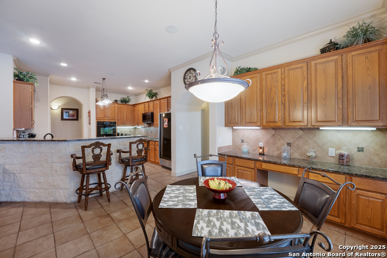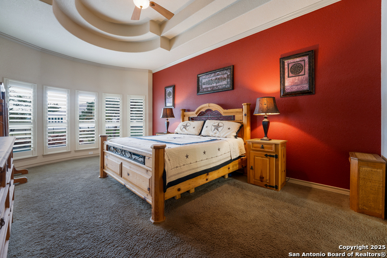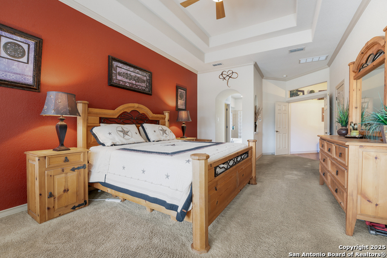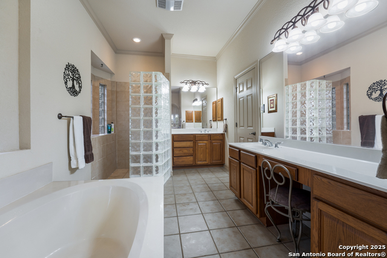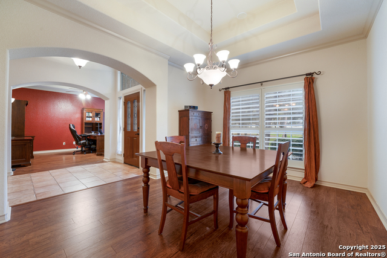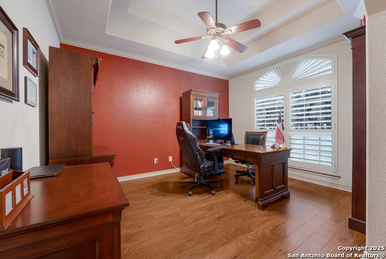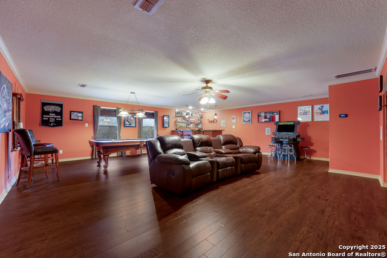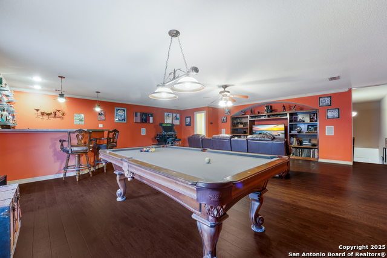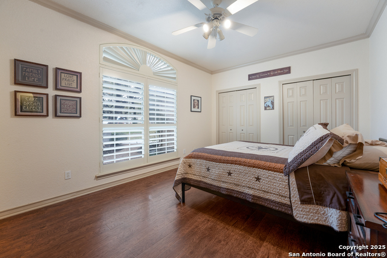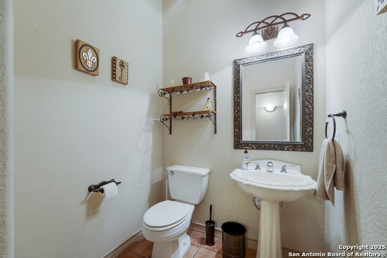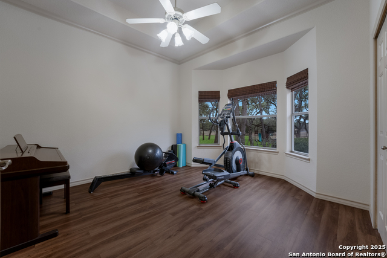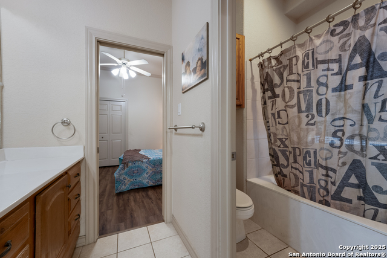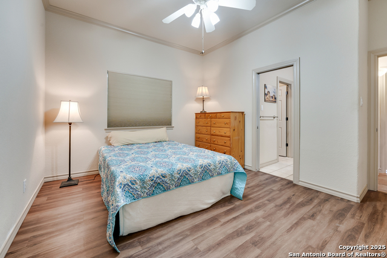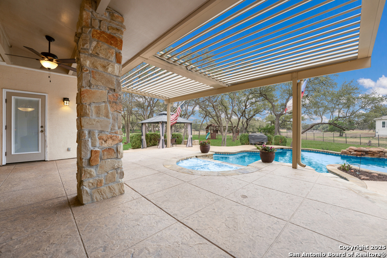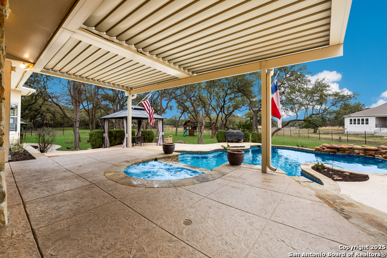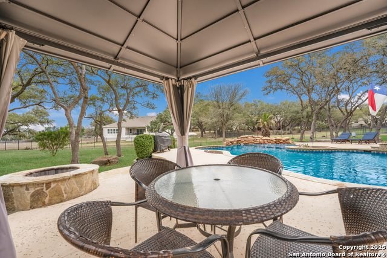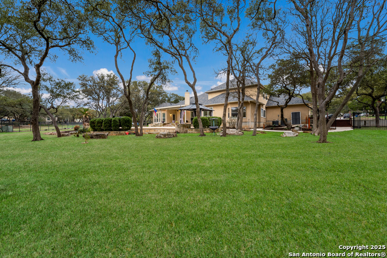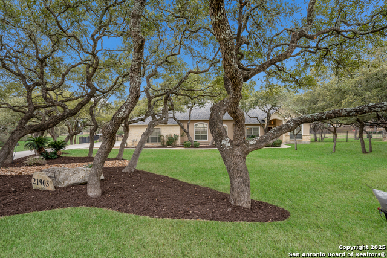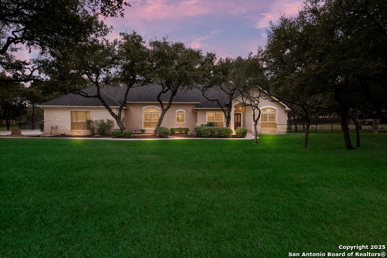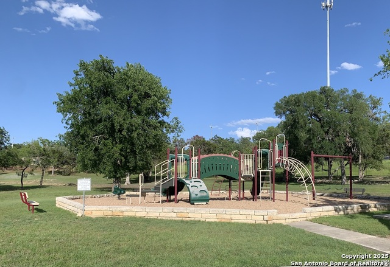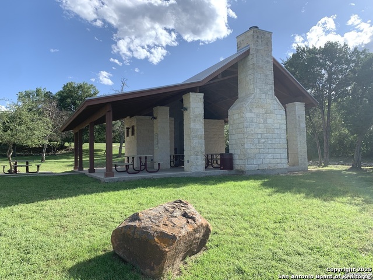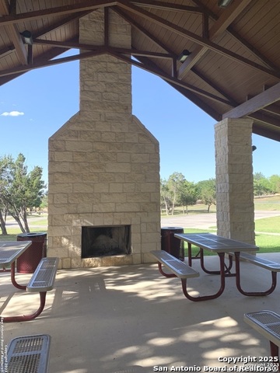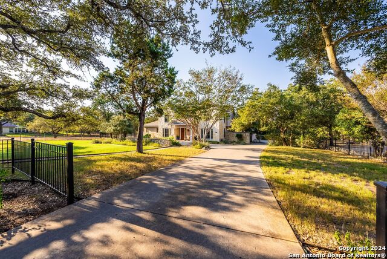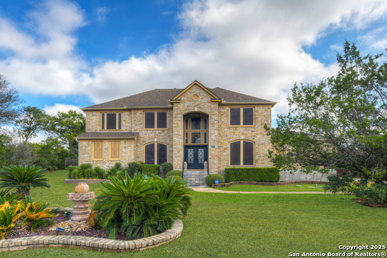21903 Las Cimas, San Antonio, TX 78266
Property Photos
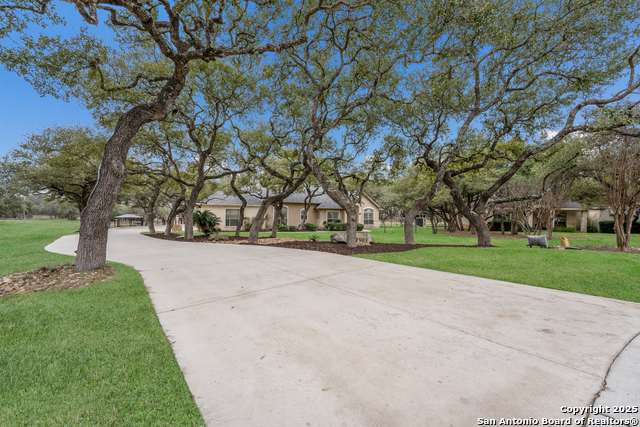
Would you like to sell your home before you purchase this one?
Priced at Only: $874,900
For more Information Call:
Address: 21903 Las Cimas, San Antonio, TX 78266
Property Location and Similar Properties
- MLS#: 1842056 ( Single Residential )
- Street Address: 21903 Las Cimas
- Viewed: 20
- Price: $874,900
- Price sqft: $220
- Waterfront: No
- Year Built: 2002
- Bldg sqft: 3978
- Bedrooms: 4
- Total Baths: 5
- Full Baths: 3
- 1/2 Baths: 2
- Garage / Parking Spaces: 3
- Days On Market: 49
- Additional Information
- County: COMAL
- City: San Antonio
- Zipcode: 78266
- Subdivision: Georg Ranch
- District: Comal
- Elementary School: Garden Ridge
- Middle School: Danville Middle School
- High School: Davenport
- Provided by: eXp Realty
- Contact: Edgar Zamora
- (888) 519-7431

- DMCA Notice
-
DescriptionREDUCED AGAIN AND NOW ONLY $874,900! 60 Natural Oak Trees cover this beautifully landscaped 1.092 acre size lot in the GATED COMMUNITY of GEORG RANCH ESTATES. Settled on a curve, this property has a fully fenced backyard, perfect for kids and pets to run and roam. The backyard is an entertainer's delight! The custom HEATED pool is equipped with a waterfall, tanning pool ledge and an attached hot tub. The back patio also has a louvered roof allowing you to enjoy the sun when wanted and block the rain when needed! At 3978 square feet, this 4 bedroom, 3 bath, 2 half bath home was thoughtfully designed to embrace anyone in any chapter in life. From the split bedroom component to an open living, kitchen and breakfast area that encompasses the natural light. Wood burning stone fireplace (w/gas starter), breakfast bar, plantation shutters and in tree lighting are just a few nice features this home has. With an amazing view of the pool from the bay windows, connected access to the back patio, the oversized primary bedroom has a coffered ceiling along with a large ensuite to include his and hers walk in closets. One bedroom with full bath attached is near the side entry garage, perfect for an in law suite, teenager or college student in and out of the house. Other two bedrooms are joined with a Jack & Jill Bath, one having an unobstructed view of the pool and backyard. Take the wood staircase upstairs to the massive wood floored game room. Equipped with a bar area with sink, half bath, there is no need to ever have to leave....ready to enjoy your sports games, family game or movie nights! With plumbing already present, the possibility of converting to a full bath makes the upstairs area an open canvas. This home is a real beauty and has a lot to offer....don't miss out on owning this gem!
Payment Calculator
- Principal & Interest -
- Property Tax $
- Home Insurance $
- HOA Fees $
- Monthly -
Features
Building and Construction
- Apprx Age: 23
- Builder Name: Unknown
- Construction: Pre-Owned
- Exterior Features: 4 Sides Masonry, Stone/Rock, Stucco
- Floor: Carpeting, Ceramic Tile, Wood
- Foundation: Slab
- Kitchen Length: 14
- Other Structures: Other, Pergola
- Roof: Composition, Metal
- Source Sqft: Appsl Dist
Land Information
- Lot Improvements: Street Paved, Curbs, Streetlights, Asphalt, City Street
School Information
- Elementary School: Garden Ridge
- High School: Davenport
- Middle School: Danville Middle School
- School District: Comal
Garage and Parking
- Garage Parking: Three Car Garage, Attached, Side Entry
Eco-Communities
- Water/Sewer: Aerobic Septic
Utilities
- Air Conditioning: Two Central
- Fireplace: Living Room, Gas Logs Included
- Heating Fuel: Electric
- Heating: Central, 2 Units
- Window Coverings: Some Remain
Amenities
- Neighborhood Amenities: Pool, Tennis, Clubhouse
Finance and Tax Information
- Days On Market: 45
- Home Owners Association Fee: 700
- Home Owners Association Frequency: Annually
- Home Owners Association Mandatory: Mandatory
- Home Owners Association Name: GEORG RANCH HOA
- Total Tax: 9008.96
Other Features
- Contract: Exclusive Right To Sell
- Instdir: Take FM 3009 West towards Davenport High School. Turn Left on Schoenthal Rd., Right on Deer Canyon, Left on Bent Brook, home will be on the left at the curve.
- Interior Features: One Living Area, Separate Dining Room, Eat-In Kitchen, Two Eating Areas, Breakfast Bar, Study/Library, Game Room, Utility Room Inside, High Ceilings, Open Floor Plan, Cable TV Available, High Speed Internet, All Bedrooms Downstairs, Laundry Main Level, Laundry Lower Level, Walk in Closets
- Legal Description: GEORG RANCH 1B, BLOCK 3, LOT 7
- Occupancy: Owner
- Ph To Show: 210-222-2227
- Possession: Closing/Funding
- Style: Two Story
- Views: 20
Owner Information
- Owner Lrealreb: No
Similar Properties
Nearby Subdivisions
Brookstone Creek
Canham Ranch
Enchanted Bluff
Forest Of Garden R
Garden Ridge
Garden Ridge Estates
Georg Ranch
Heimer Gardens
Oak Meadow Estates
Ramble Ridge
Rolling Meadows
Rural Acres
Seven Hills Ranch
Toll Brothers At Enchanted Blu
Trophy Oaks
Winding Oaks
Woodlands Of Garden Ridge - Co
Wuest Estates

- Antonio Ramirez
- Premier Realty Group
- Mobile: 210.557.7546
- Mobile: 210.557.7546
- tonyramirezrealtorsa@gmail.com



