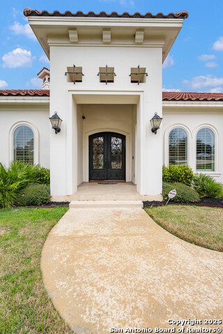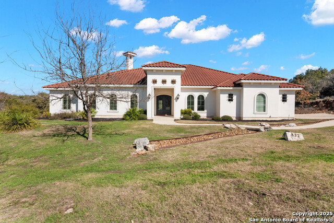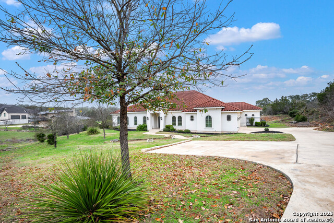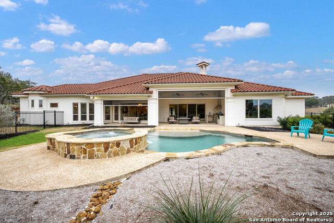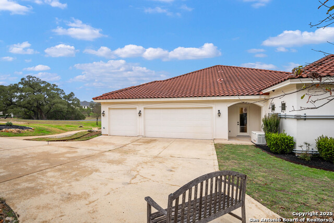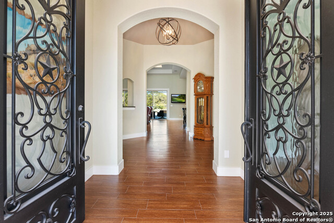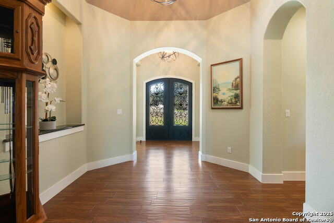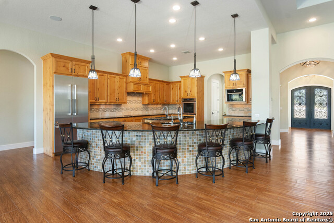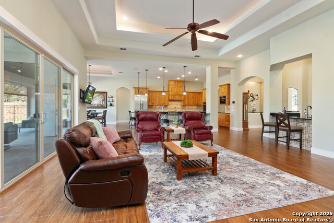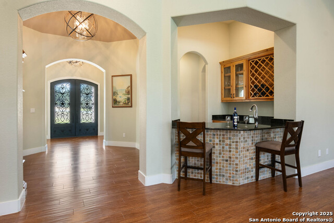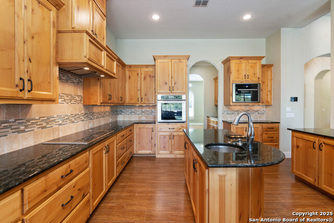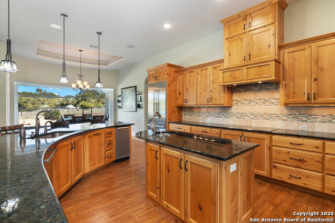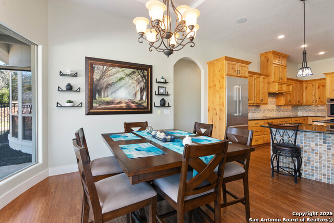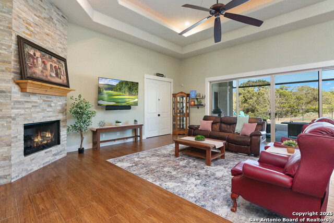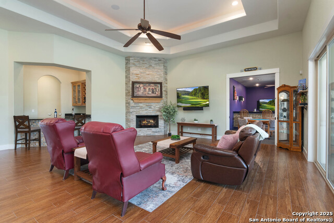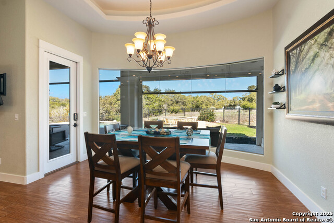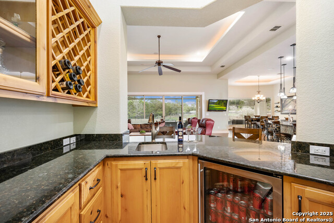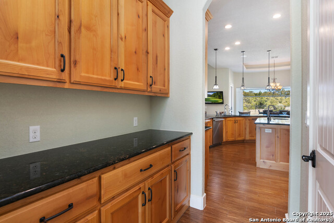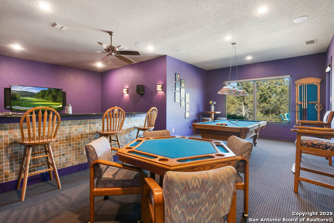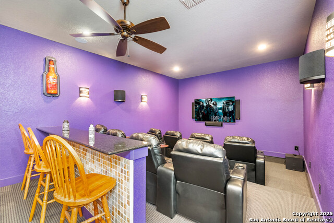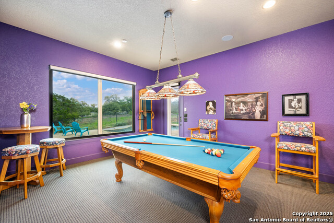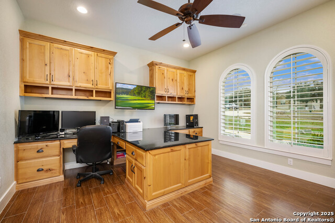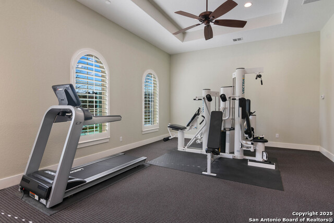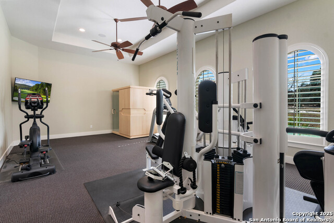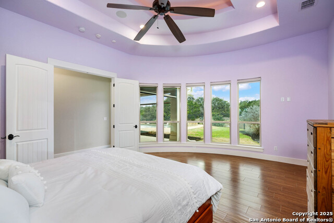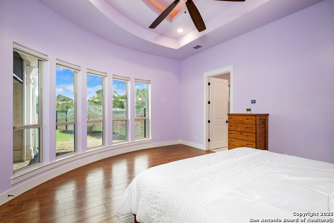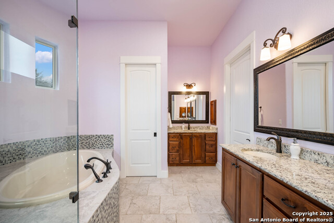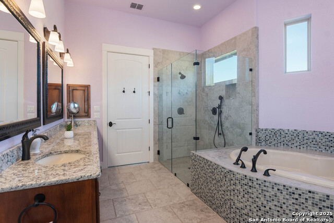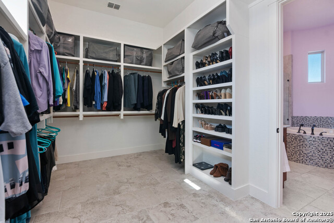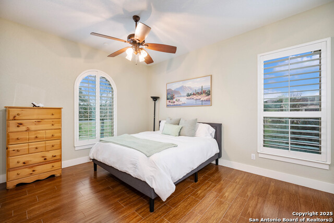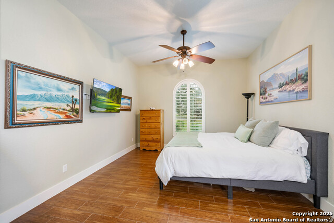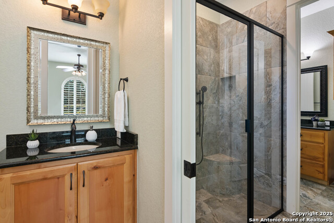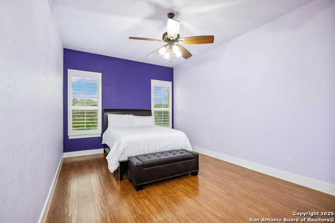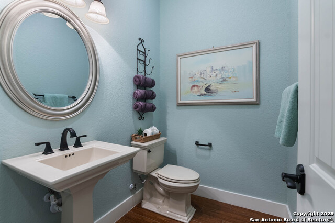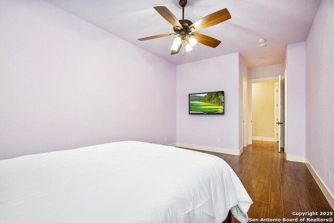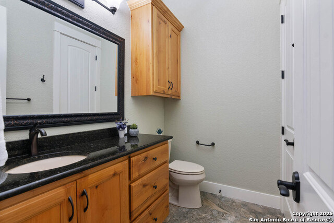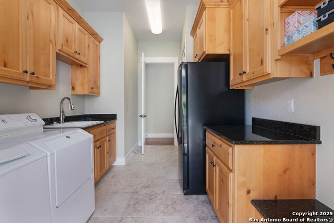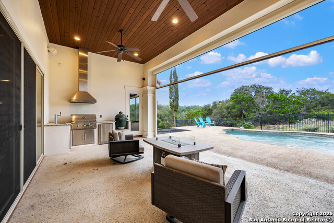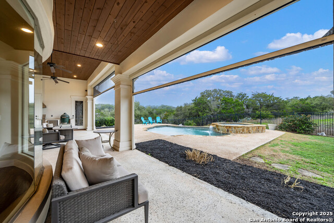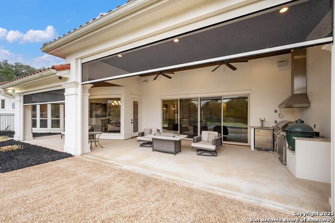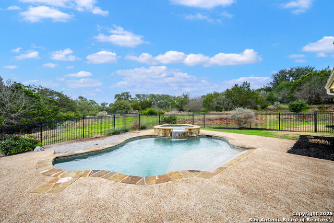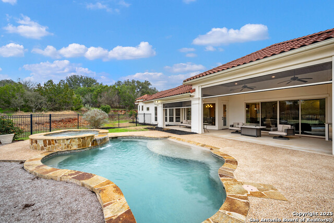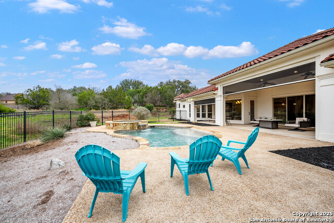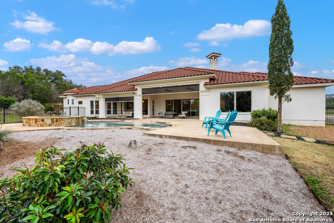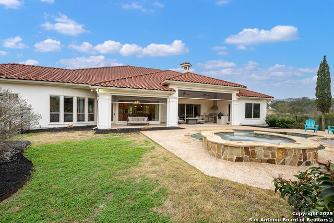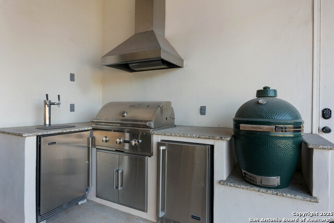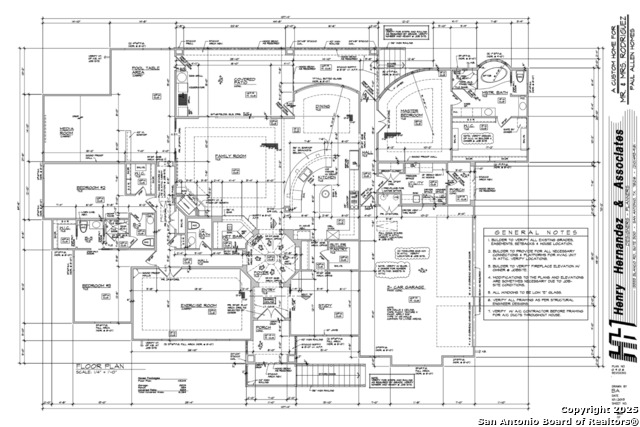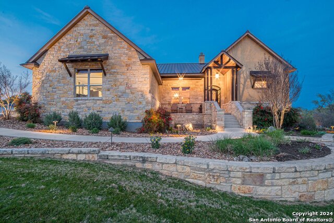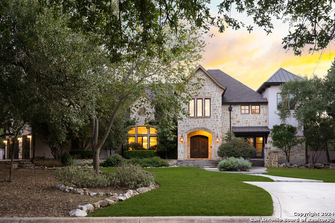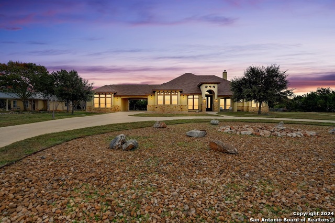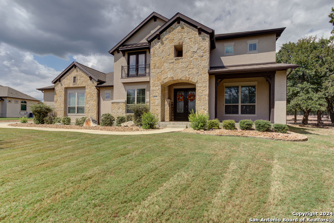832 Oak Bluff, New Braunfels, TX 78132
Property Photos
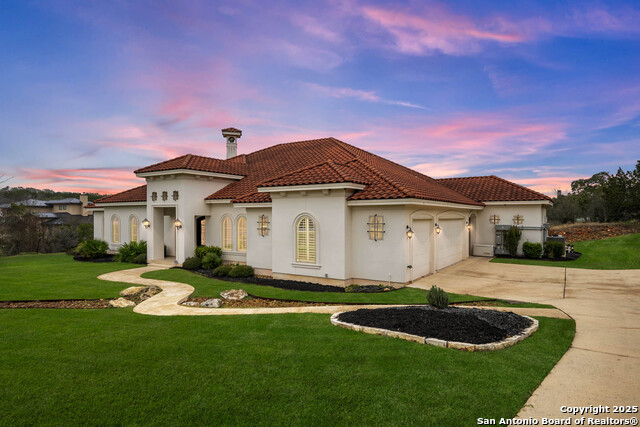
Would you like to sell your home before you purchase this one?
Priced at Only: $1,150,000
For more Information Call:
Address: 832 Oak Bluff, New Braunfels, TX 78132
Property Location and Similar Properties
- MLS#: 1842009 ( Single Residential )
- Street Address: 832 Oak Bluff
- Viewed: 4
- Price: $1,150,000
- Price sqft: $254
- Waterfront: No
- Year Built: 2013
- Bldg sqft: 4524
- Bedrooms: 3
- Total Baths: 4
- Full Baths: 3
- 1/2 Baths: 1
- Garage / Parking Spaces: 4
- Days On Market: 10
- Additional Information
- County: COMAL
- City: New Braunfels
- Zipcode: 78132
- Subdivision: Havenwood Hunters Crossing
- District: Comal
- Elementary School: Call District
- Middle School: Call District
- High School: Call District
- Provided by: JPAR San Antonio
- Contact: Anthony Boelens
- (210) 865-8751

- DMCA Notice
-
Description*** Assumable 2.25% Loan *** Luxury in Texas this one of a kind custom turnkey home built by the award winning builder Paul Allen Homes! Single level, no steps with 4,524 ft of interior living space, 3 extra large bedrooms 3.5 bathrooms, office, media / playroom, very large home gym equipped with workout equipment and home infrared sauna. All hardwood look tile throughout. List of improvements / features include Thermador appliances, Generac whole house generator, electronic blackout screens and remote shades screens on exterior back patio, (2023) 4 ton HP Lennox Elite series HVAC with upgraded zoning (very energy efficient home), water softener, sprinkler system, home security system w/cameras, surround sound throughout interior and exterior speakers, outdoor kitchen with Big green egg, ss grill, kegerator and more! Oversize garage with abundance of storage, flow wall workbench / panels and cabinets. Tile roof, fenced in yard (only small portion in back is fenced, not entire property), resort style pool and hot tub. This one has it all! Shows even better in person come see for yourself!
Payment Calculator
- Principal & Interest -
- Property Tax $
- Home Insurance $
- HOA Fees $
- Monthly -
Features
Building and Construction
- Apprx Age: 12
- Builder Name: Custom
- Construction: Pre-Owned
- Exterior Features: Stucco
- Floor: Ceramic Tile, Wood
- Foundation: Slab
- Kitchen Length: 15
- Roof: Tile
- Source Sqft: Bldr Plans
School Information
- Elementary School: Call District
- High School: Call District
- Middle School: Call District
- School District: Comal
Garage and Parking
- Garage Parking: Four or More Car Garage
Eco-Communities
- Water/Sewer: Sewer System
Utilities
- Air Conditioning: Two Central
- Fireplace: One
- Heating Fuel: Natural Gas
- Heating: Central
- Window Coverings: Some Remain
Amenities
- Neighborhood Amenities: Controlled Access, Pool, Tennis, Park/Playground, Jogging Trails, Sports Court, Bike Trails, Basketball Court, Volleyball Court, Other - See Remarks
Finance and Tax Information
- Days On Market: 128
- Home Owners Association Fee: 960
- Home Owners Association Frequency: Annually
- Home Owners Association Mandatory: Mandatory
- Home Owners Association Name: HOA
- Total Tax: 19839.54
Other Features
- Accessibility: Hallways 42" Wide, Doors-Pocket, No Carpet
- Block: NA
- Contract: Exclusive Right To Sell
- Instdir: Main entrance off 1102
- Interior Features: Three Living Area, Liv/Din Combo, Separate Dining Room, Eat-In Kitchen, Two Eating Areas, Island Kitchen, Breakfast Bar, Walk-In Pantry, Study/Library, Florida Room, Game Room, Media Room, Sauna, Utility Room Inside, 1st Floor Lvl/No Steps, High Ceilings, Open Floor Plan, Maid's Quarters, Cable TV Available, High Speed Internet, All Bedrooms Downstairs, Laundry Main Level, Laundry Room, Walk in Closets
- Legal Desc Lot: 262
- Legal Description: HAVENWOOD AT HUNTERS CROSSING 3, LOT 262
- Ph To Show: 2102222227
- Possession: Closing/Funding
- Style: One Story
Owner Information
- Owner Lrealreb: No
Similar Properties
Nearby Subdivisions
(357c801) Sattler Village
A- 94 Sur-396 Comal Co School
A-635 Sur-274 C Vaca, Acres 6.
Bluffs On The Guadalupe
Briar Meadows
Briar Meadows 1
Champions Village
Champions Village 1
Champions Village 4
Christensen Scenic River Prop
Copper Creek
Copper Ridge
Copper Ridge Ph I
Copper Ridge Phase 3a
Country Hills
Country Hills 3
Country Hills North
Crossings At Havenwood The
Crossings At Havenwood The 1
Doehne Oaks
Durst Ranch 3
Durst Ranch 4
Eden Ranch
Estates At Stone Crossing
Estates At Stone Crossing Phas
Gardens Of Hunters Creek
Gruene Haven
Gruenefield
Gruenefield Un 3
Havenwood At Hunters Crossing
Havenwood Hunters Crossing
Havenwood Hunters Crossing 3
Havenwood Hunters Crossing 4
Heritage Park
High Chaparral
Hunters Creek
Inland Estates
Kuntry Korner
Lark Canyon
Lark Canyon 1
Lewis Ranch
Magnolia Spgs 1
Magnolia Spgs 5
Magnolia Springs
Manor Creek
Manor Creek 1
Meadows Of Morningside
Meyer Ranch
Meyer Ranch 9
Meyer Ranch Un 2
Meyer Ranch Un 9
Meyer Ranch: 50ft. Lots
Mission Hills
Mission Hills Ranch
Mission Hills Ranch 6
Morningside Trails
Morningside Trails Un 3a
Naked Indian
Newcombe Tennis Ranch 4
Not In Defined Subdivision
Oak Run
Oxbow On The Guadalupe
Pinnacle The
Preiss Heights
Preserve Of Mission Valley
Preserve Un 6
Ranches Of Comal
Riada
River Chase
River Chase 10
River Chase 5
River Chase 6
River Chase 8
River Cliff Estates
River Cliffs
River Oaks
Rockwall Ranch
Rolling Acres
Rolling Oaks
Royal Forest Comal
Royal Forrest
Royal Forrest Comal
Sattler Village
Sattler Village 6
Sendero At Veramendi
Settlement At Gruene
Shadow Hills
Steelwood Trails
Summit
Summit Ph 1
Summit Ph 2
T Bar M Ranch Estates 2
T Bar M Ranch Estates I
T Bar M Tennis Ranch
Texas Country Estates
The Bluffs On The Guadalupe
The Crossings
The Crossings At Havenwood
The Groves At Vintage Oaks
The Summit
Timber Ridge
Veramendi
Veramendi Precinct 13
Veramendi Precinct 14 Un 1
Veramendi: 40' Lots - Front En
Veramendi: 40ft. Lots
Villas At Manor Creek
Vintage Oaks
Vintage Oaks At The Vineyard
Vintage Oaks At The Vineyard 1
Vintage Oaks At The Vineyard 2
Vintage Oaks At The Vineyard 7
Vintage Oaks At The Vineyard 9
Vintage Oaks The Vineyard 1
Vintage Oaksthe Vineyard Un 2
Vintage Oaksthe Vineyardunit
Vista Alta Del Veramendi
Waggener Ranch
Waggener Ranch 3
Waggener Ranch Comal
Waldsanger
West End
West Village At Creek Side

- Antonio Ramirez
- Premier Realty Group
- Mobile: 210.557.7546
- Mobile: 210.557.7546
- tonyramirezrealtorsa@gmail.com



