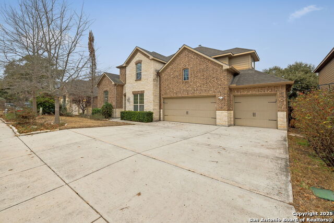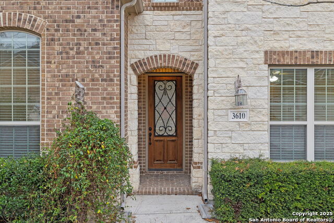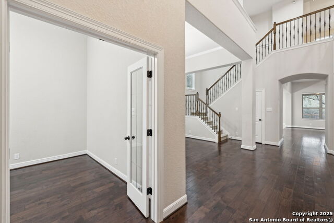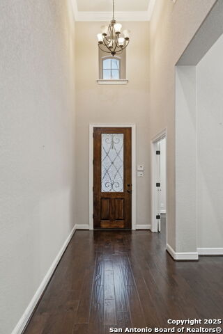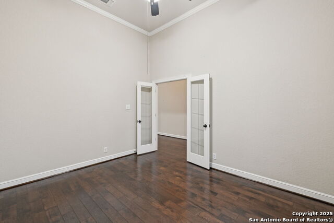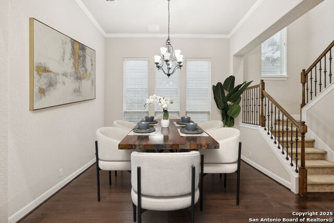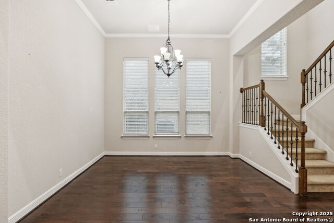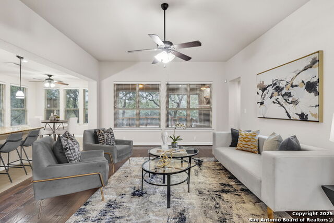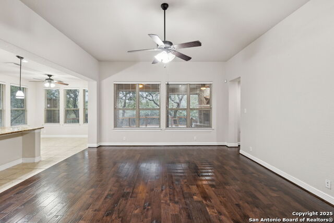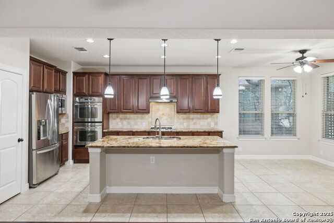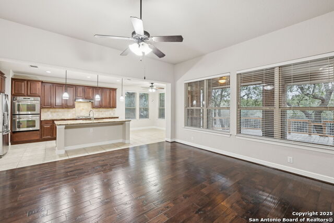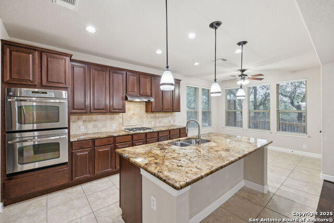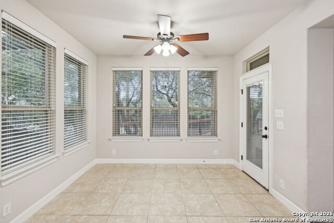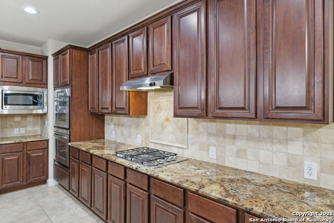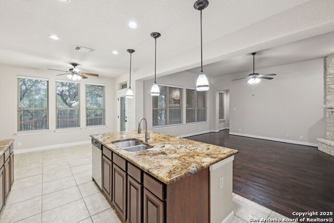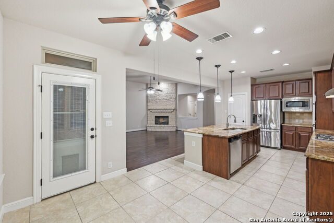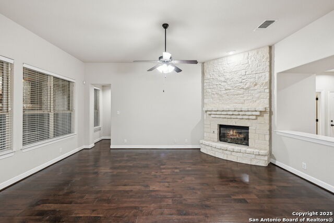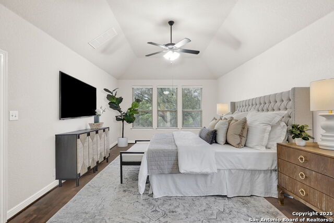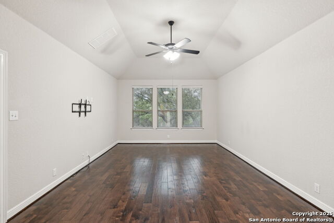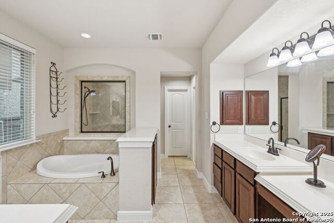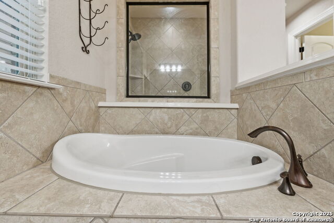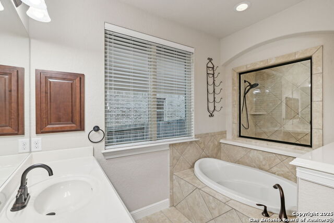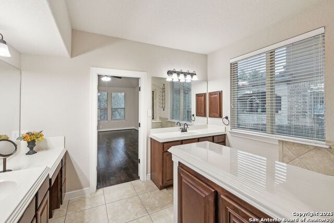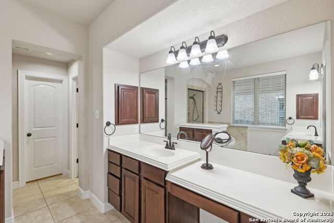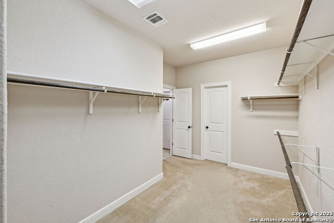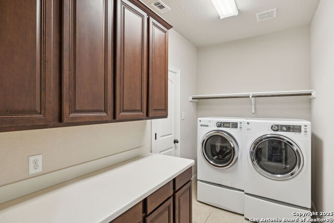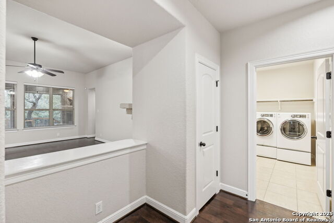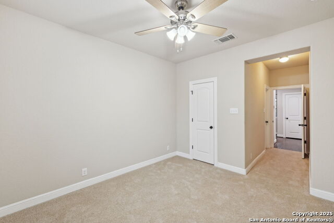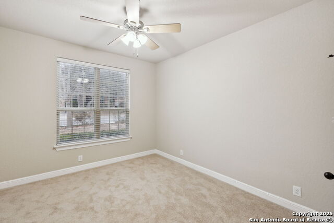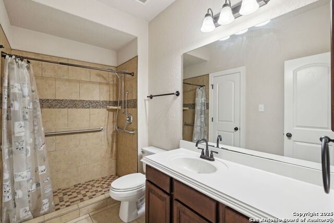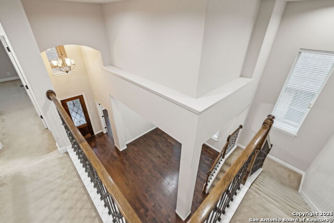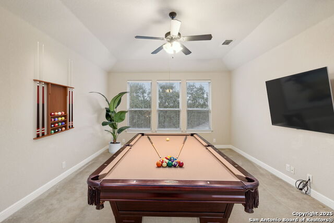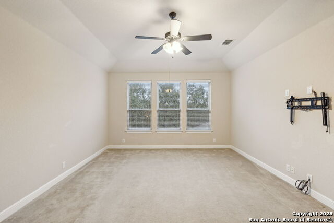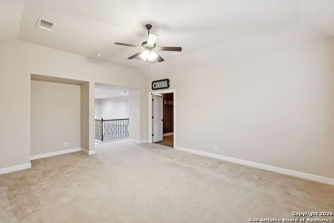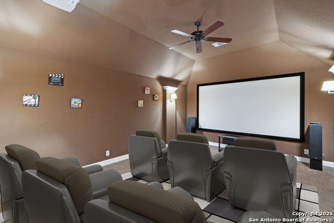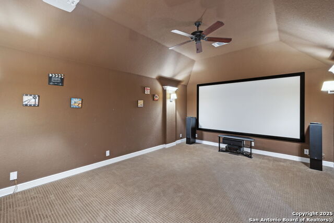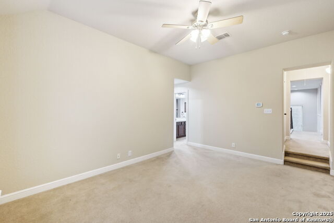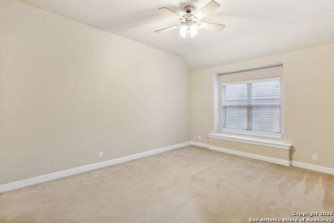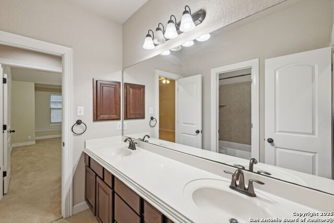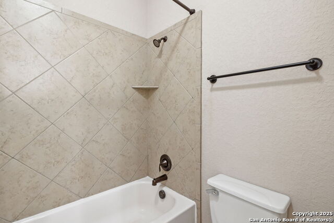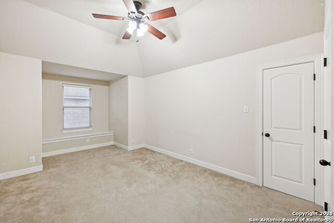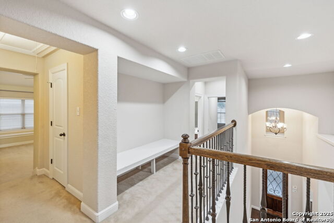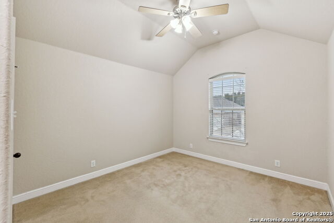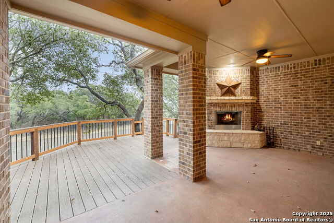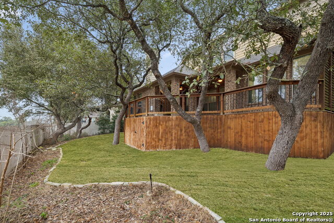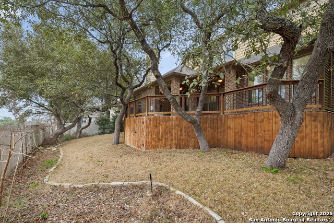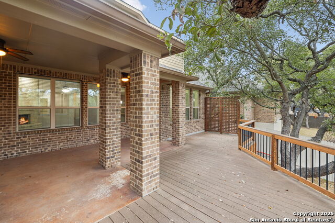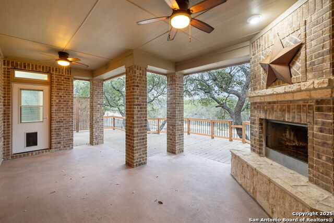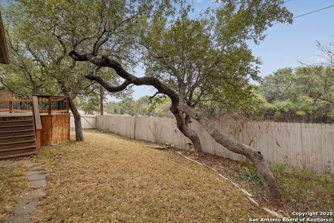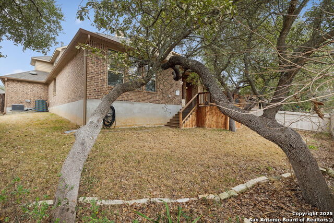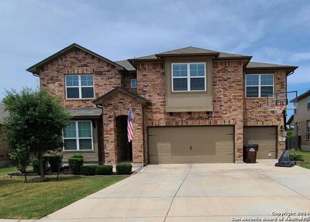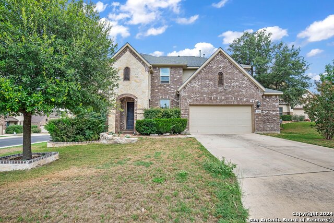3610 Galveston Trl, San Antonio, TX 78253
Property Photos
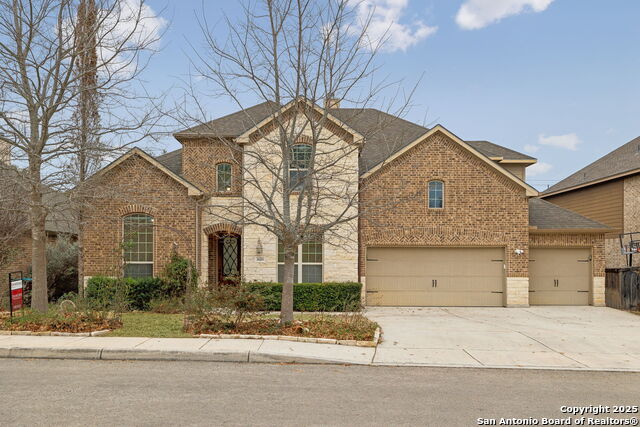
Would you like to sell your home before you purchase this one?
Priced at Only: $575,000
For more Information Call:
Address: 3610 Galveston Trl, San Antonio, TX 78253
Property Location and Similar Properties
- MLS#: 1841914 ( Single Residential )
- Street Address: 3610 Galveston Trl
- Viewed: 4
- Price: $575,000
- Price sqft: $143
- Waterfront: No
- Year Built: 2012
- Bldg sqft: 4011
- Bedrooms: 4
- Total Baths: 3
- Full Baths: 3
- Garage / Parking Spaces: 3
- Days On Market: 10
- Additional Information
- County: BEXAR
- City: San Antonio
- Zipcode: 78253
- Subdivision: Alamo Ranch
- District: Northside
- Elementary School: Cole
- Middle School: Dolph Briscoe
- High School: Taft
- Provided by: Keller Williams Heritage
- Contact: Jaime Aguillon
- (210) 595-1578

- DMCA Notice
-
DescriptionWelcome to 3610 Galveston Trail, a stunning Highland Home in the highly sought after Alamo Ranch community! This thoughtfully designed home offers 4 bedrooms, 3 bathrooms, a 3 car garage, and a versatile flex room that could serve as a 5th bedroom. Step inside to discover a private office, a formal dining room, and a charming breakfast nook perfect for morning coffee. The inviting living room features a cozy fireplace, creating a warm and welcoming space for gatherings. The gourmet kitchen is a chef's dream, boasting built in appliances, gas cooking, double ovens, and a refrigerator. Plus, the washer and dryer are included, making this home truly move in ready. The main bedroom suite is ideally tucked off the living room, offering a spa like ensuite bath and a walk in closet with direct access to the laundry room, a rare and convenient feature. A secondary bedroom with its own full bathroom on the first floor provides added privacy, perfect for guests or multi generational living. Upstairs, enjoy a spacious game room, a dedicated media room for movie nights, and an additional flex space. Two more bedrooms complete the second level, offering plenty of room for everyone. Step outside to your extended covered patio with a fireplace, an ideal space for year round outdoor entertaining. Located in a gated community with a fantastic community pool, easy access to shopping, dining, and top rated schools, this home has it all. Don't miss your chance to own this incredible home schedule your tour today!
Payment Calculator
- Principal & Interest -
- Property Tax $
- Home Insurance $
- HOA Fees $
- Monthly -
Features
Building and Construction
- Apprx Age: 13
- Builder Name: Highland Homes
- Construction: Pre-Owned
- Exterior Features: Brick, 4 Sides Masonry, Stone/Rock
- Floor: Carpeting, Ceramic Tile, Wood
- Foundation: Slab
- Kitchen Length: 17
- Roof: Composition
- Source Sqft: Appsl Dist
Land Information
- Lot Dimensions: 70 x 116
- Lot Improvements: Street Paved, Curbs, Sidewalks
School Information
- Elementary School: Cole
- High School: Taft
- Middle School: Dolph Briscoe
- School District: Northside
Garage and Parking
- Garage Parking: Three Car Garage
Eco-Communities
- Water/Sewer: Water System, Sewer System
Utilities
- Air Conditioning: Two Central
- Fireplace: Two, Living Room, Wood Burning, Other
- Heating Fuel: Electric, Natural Gas
- Heating: Central, 2 Units
- Recent Rehab: No
- Utility Supplier Elec: CPS
- Utility Supplier Gas: CPS
- Utility Supplier Grbge: Tiger
- Utility Supplier Sewer: SAWS
- Utility Supplier Water: SAWS
- Window Coverings: All Remain
Amenities
- Neighborhood Amenities: Controlled Access, Pool, Park/Playground, Jogging Trails
Finance and Tax Information
- Days On Market: 246
- Home Owners Association Fee: 270
- Home Owners Association Frequency: Quarterly
- Home Owners Association Mandatory: Mandatory
- Home Owners Association Name: PRESERVE AT ALAMO RANCH HOA
- Total Tax: 8044.79
Rental Information
- Currently Being Leased: No
Other Features
- Block: 120
- Contract: Exclusive Right To Sell
- Instdir: head 1604 W exit Wiseman Blvd drive about 1 mile turn onto Cottonwood Way then turn right onto Lonestar Pkwy then turn into the gate on Wise Trail, turn left than turn right onto Galveston Trail home on left side
- Interior Features: Two Living Area, Separate Dining Room, Eat-In Kitchen, Two Eating Areas, Island Kitchen, Study/Library, Game Room, Media Room, Loft, Utility Room Inside, Secondary Bedroom Down, High Ceilings, Open Floor Plan, Cable TV Available, High Speed Internet, Laundry Main Level, Walk in Closets, Attic - Partially Finished, Attic - Partially Floored
- Legal Desc Lot: 12
- Legal Description: CB 4400L (ALAMO RANCH UT-31A), BLOCK 120 LOT 12 PER PLAT 960
- Occupancy: Vacant
- Ph To Show: 210-222-2227
- Possession: Closing/Funding
- Style: Two Story, Traditional
Owner Information
- Owner Lrealreb: No
Similar Properties
Nearby Subdivisions
Alamo Estates
Alamo Ranch
Aston Park
Bear Creek Hills
Bella Vista
Bella Vista Cottages
Bexar
Bison Ridge
Bison Ridge At Westpointe
Bruce Haby Subdivision
Caracol Creek
Caracol Heights
Cobblestone
Falcon Landing
Fronterra At Westpointe
Fronterra At Westpointe - Bexa
Gordons Grove
Green Glen Acres
Heights Of Westcreek
Hidden Oasis
High Point At West Creek
Highpoint At Westcreek
Hill Country Retreat
Hunters Ranch
Jaybar Ranch
Lonestar At Alamo Ranch
Meridian
Monticello Ranch
Morgan Heights
Morgan Meadows
Morgans Heights
N/a
Na
Northwest Rural
Northwest Rural/remains Ns/mv
Park At Westcreek
Potranco Ranch Medina County
Preserve At Culebra
Redbird Ranch
Redbird Ranch Hoa
Ridgeview
Ridgeview Ranch
Rio Medina Estates
Riverstone
Riverstone At Wespointe
Riverstone At Westpointe
Riverstone-ut
Royal Oaks Of Westcreek
Rustic Oaks
San Geronimo
Santa Maria At Alamo Ranch
Stevens Ranch
Talley Fields
Tamaron
The Hills At Alamo Ranch
The Park At Cimarron Enclave -
The Preserve At Alamo Ranch
The Trails At Westpointe
The Woods Of Westcreek
Thomas Pond
Timber Creek
Timbercreek
Trails At Alamo Ranch
Trails At Culebra
Veranda
Villages Of Westcreek
Villas Of Westcreek
Vistas Of Westcreek
Waterford Park
West Creek Gardens
West Oak Estates
West View
Westcreek
Westcreek Oaks
Westpoint East
Westpointe East
Westwinds Lonestar
Westwinds-summit At Alamo Ranc
Winding Brook
Woods Of Westcreek
Wynwood Of Westcreek

- Antonio Ramirez
- Premier Realty Group
- Mobile: 210.557.7546
- Mobile: 210.557.7546
- tonyramirezrealtorsa@gmail.com



