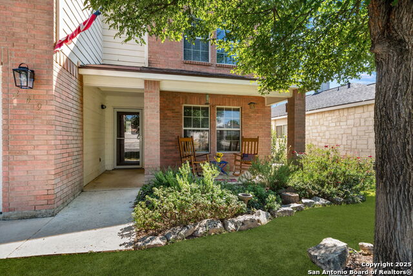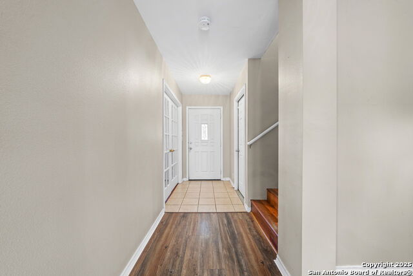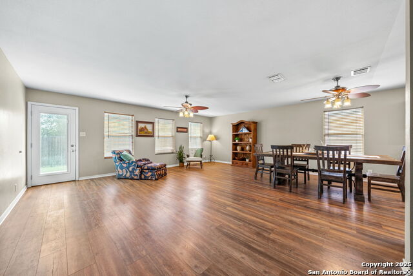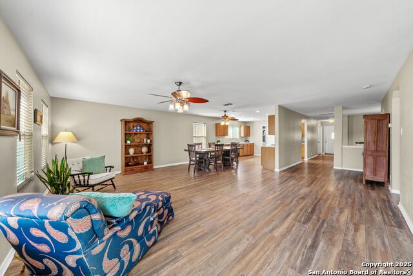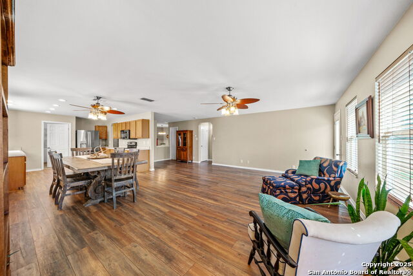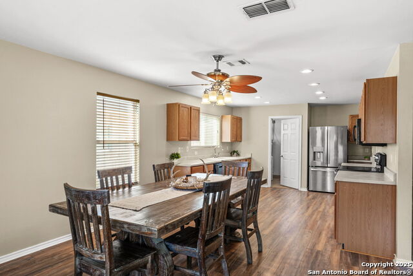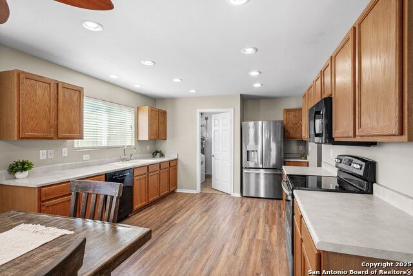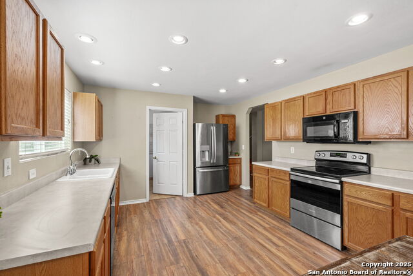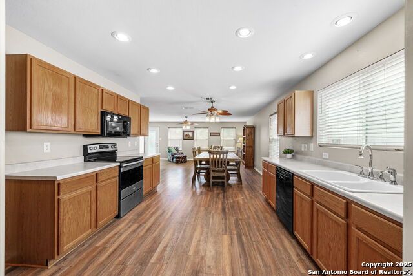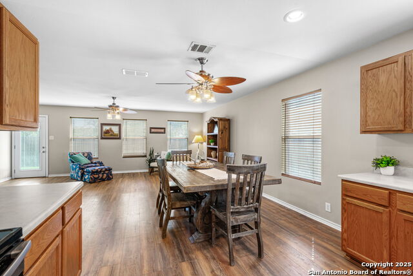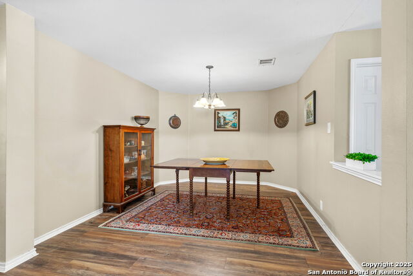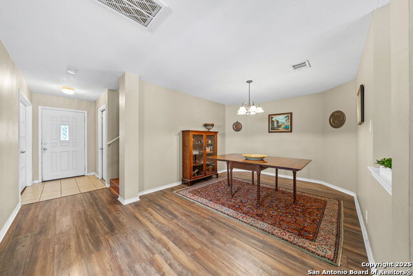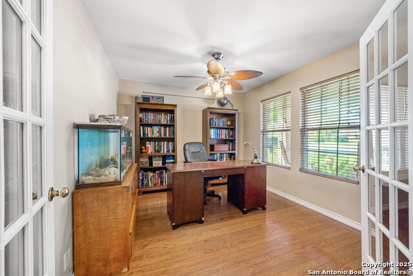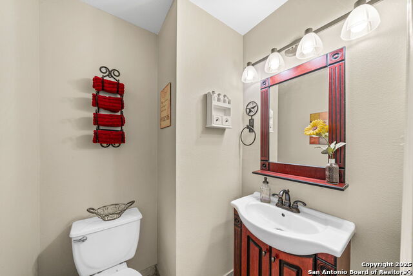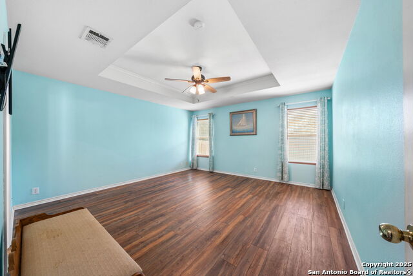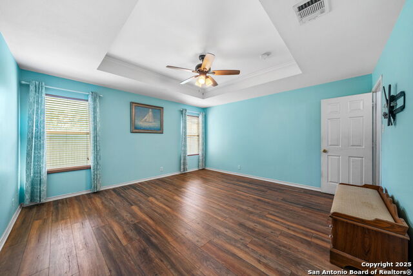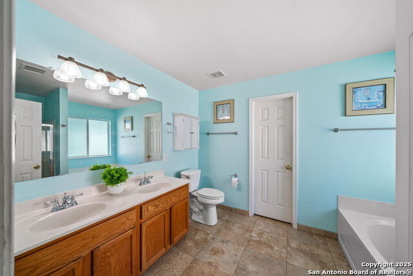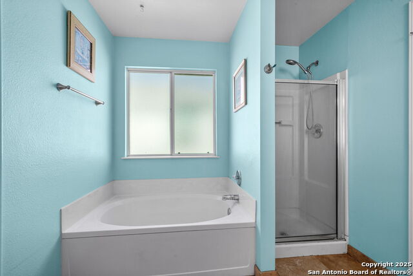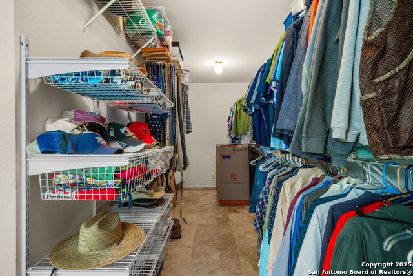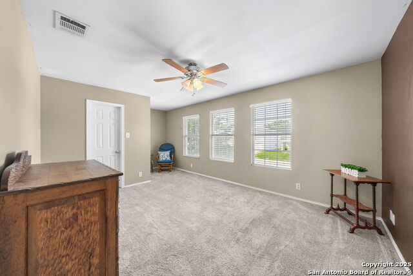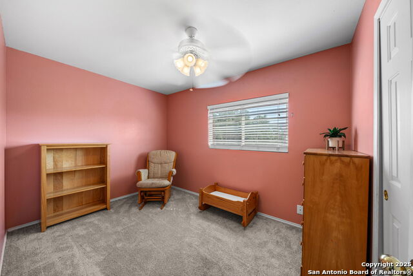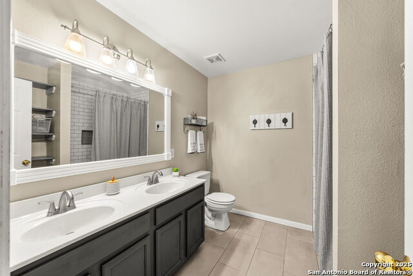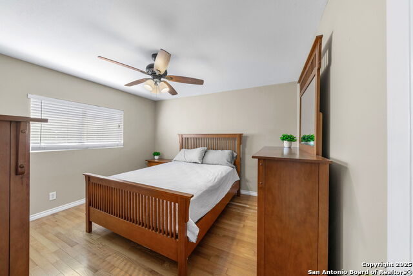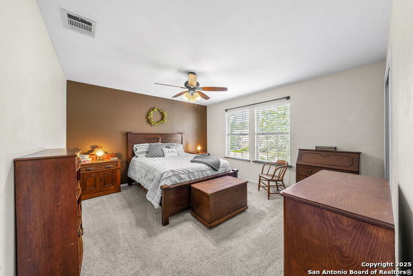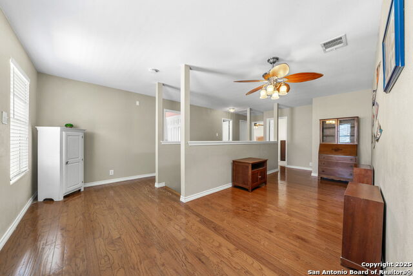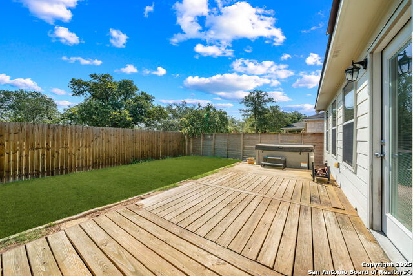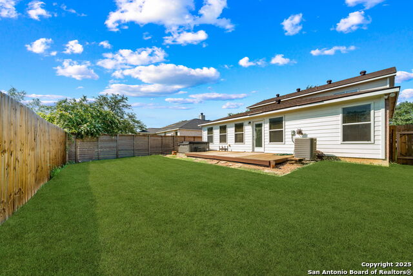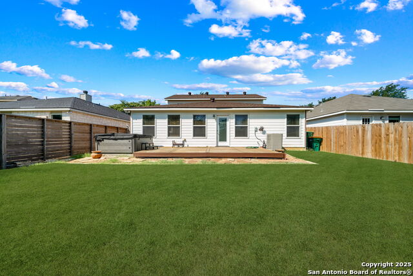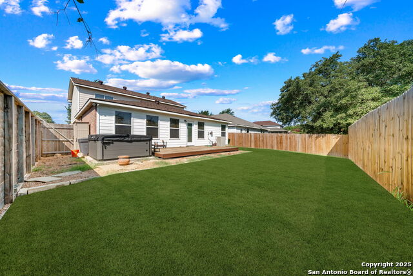249 Katie Ct., Boerne, TX 78006
Property Photos
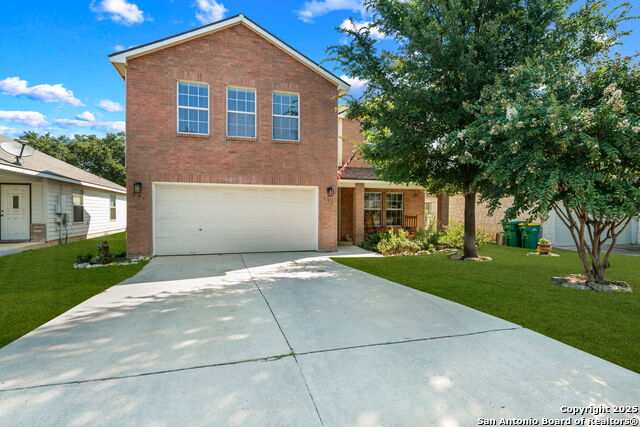
Would you like to sell your home before you purchase this one?
Priced at Only: $375,000
For more Information Call:
Address: 249 Katie Ct., Boerne, TX 78006
Property Location and Similar Properties
- MLS#: 1841908 ( Single Residential )
- Street Address: 249 Katie Ct.
- Viewed: 1
- Price: $375,000
- Price sqft: $130
- Waterfront: No
- Year Built: 2004
- Bldg sqft: 2891
- Bedrooms: 5
- Total Baths: 3
- Full Baths: 2
- 1/2 Baths: 1
- Garage / Parking Spaces: 2
- Days On Market: 10
- Additional Information
- County: KENDALL
- City: Boerne
- Zipcode: 78006
- Subdivision: Boerne Heights
- District: Boerne
- Elementary School: Viola Wilson
- Middle School: Boerne S
- High School: Champion
- Provided by: LPT Realty, LLC
- Contact: Jessica Medina
- (210) 215-2603

- DMCA Notice
-
Description** Hot tub does not convey** Welcome to 249 Katie Ct, a beautifully maintained home nestled in the peaceful Boerne Heights neighborhood. Built in 2004, this spacious 5 bedroom, 2.5 bath home offers 2,891 sq. ft. of comfortable living space, perfect for families, first time buyers, or those looking to upgrade. Step inside to an inviting open concept design that seamlessly connects the living, dining, and kitchen areas. The generous living room is ideal for gatherings, while the well appointed kitchen features ample counter space and cabinetry for easy meal prep and storage. The adjacent dining area provides a cozy setting for family dinners or entertaining guests. Outside, enjoy a landscaped yard and a charming patio perfect for relaxing or hosting in the beautiful Texas weather. Situated on a 0.14 acre lot, this home offers a peaceful retreat while remaining close to everything Boerne has to offer. Conveniently located near top rated schools, shopping, dining, and attractions like Historic Downtown Boerne and the scenic Cibolo Nature Center, this home also provides easy access to major highways for a quick commute to San Antonio. Don't miss the chance to make 249 Katie Ct your new home!
Payment Calculator
- Principal & Interest -
- Property Tax $
- Home Insurance $
- HOA Fees $
- Monthly -
Features
Building and Construction
- Apprx Age: 21
- Builder Name: Centex Homes
- Construction: Pre-Owned
- Exterior Features: Brick, Siding
- Floor: Carpeting, Ceramic Tile, Laminate
- Foundation: Slab
- Kitchen Length: 16
- Roof: Composition
- Source Sqft: Appsl Dist
Land Information
- Lot Description: Level
School Information
- Elementary School: Viola Wilson
- High School: Champion
- Middle School: Boerne Middle S
- School District: Boerne
Garage and Parking
- Garage Parking: Two Car Garage
Eco-Communities
- Water/Sewer: City
Utilities
- Air Conditioning: One Central
- Fireplace: Not Applicable
- Heating Fuel: Electric
- Heating: Central
- Utility Supplier Elec: Bandera
- Utility Supplier Grbge: Boerne
- Utility Supplier Sewer: Boerne
- Utility Supplier Water: Boerne
- Window Coverings: All Remain
Amenities
- Neighborhood Amenities: None
Finance and Tax Information
- Days On Market: 188
- Home Owners Association Fee: 109.8
- Home Owners Association Frequency: Quarterly
- Home Owners Association Mandatory: Mandatory
- Home Owners Association Name: BOERNE HEIGHTS HOA
- Total Tax: 7747.08
Other Features
- Contract: Exclusive Right To Sell
- Instdir: Coming from San Antonio head W on I-10, exit 543 toward Scenic Loop Rd./Cascade Caverns Rd., Turn left onto Scenic Loop Rd., Right onto Sophia Cir., Right onto Katie Ct., home is .3mi on the right.
- Interior Features: Two Living Area
- Legal Desc Lot: BOERN
- Legal Description: BOERNE CROSSING PHASE 2 BLK 1 LOT 62, .14 ACRES
- Occupancy: Vacant
- Ph To Show: 210-222-2227
- Possession: Closing/Funding
- Style: Two Story
Owner Information
- Owner Lrealreb: No
Nearby Subdivisions
A10349-survey 865 J V Massey
Anaqua Springs Ranch
Balcones Creek
Bent Tree
Bentwood
Bisdn
Boerne
Boerne Crossing
Boerne Heights
Champion Heights
Champion Heights - Kendall Cou
Cibolo Crossing
Cibolo Oaks Landing
City
Cordillera Ranch
Corley Farms
Country Bend
Coveney Ranch
Creekside
Cypress Bend On The Guadalupe
Diamond Ridge
Dienger Addition
Dietert
Dove Country Farm
Durango Reserve
English Oaks
Esperanza
Esperanza - Kendall County
Fox Falls
Friendly Hills
Garden Estates
George's Ranch
Greco Bend
Hidden Oaks
Highlands Ranch
Indian Acres
Inspiration Hill # 2
Inspiration Hills
Irons & Grahams Addition
Kendall Creek Estates
Kendall Woods Estates
La Cancion
Lake Country
Lakeside Acres
Limestone Ranch
Menger Springs
Miralomas
Miralomas Garden Homes Unit 1
Moosehead Manor
N/a
Na
Not In Defined Subdivision
Oak Park
Oak Park Addition
Oak Park Cottages
Out/comfort
Pecan Springs
Ranger Creek
Regency At Esperanza
Regent Park
River Mountain Ranch
River Trail
River View
Rosewood Gardens
Sabinas Creek Ranch
Sabinas Creek Ranch Phase 2
Saddle Club Estates
Saddlehorn
Scenic Crest
Schertz Addition
Shadow Valley Ranch
Shoreline Park
Silver Hills
Skyview Acres
Sonderland
Southern Oaks
Springs Of Cordillera Ranch
Steel Valley
Stonegate
Sundance Ranch
Sunrise
Tapatio Springs
The Crossing
The Heartland At Tapatio Sprin
The Ranches At Creekside
The Reserve At Saddlehorn
The Villas At Hampton Place
The Woods
The Woods Of Boerne Subdivisio
The Woods Of Frederick Creek
Threshold Ranch
Trails Of Herff Ranch
Trailwood
Twin Canyon Ranch
Villas At Hampton Place
Waterstone
Windmill Ranch
Woods Of Frederick Creek

- Antonio Ramirez
- Premier Realty Group
- Mobile: 210.557.7546
- Mobile: 210.557.7546
- tonyramirezrealtorsa@gmail.com



