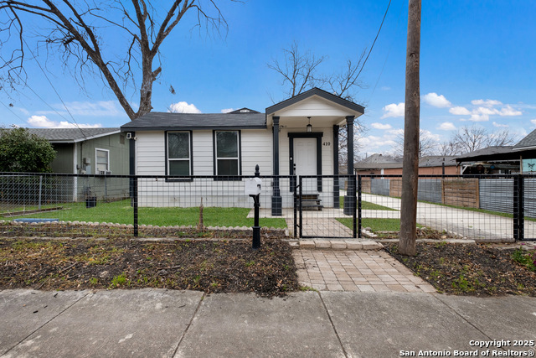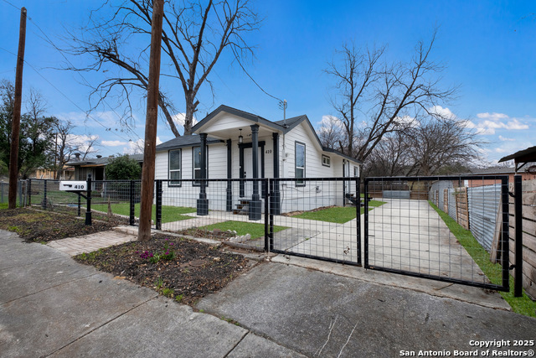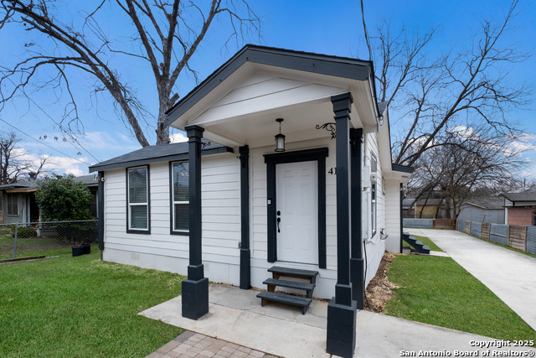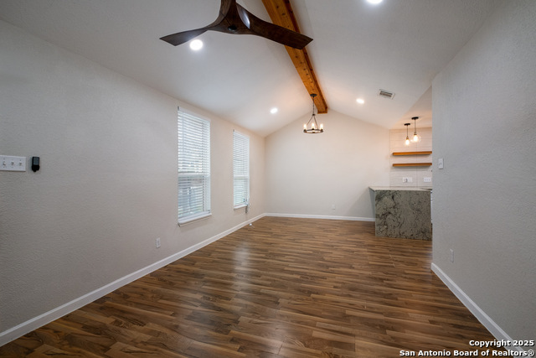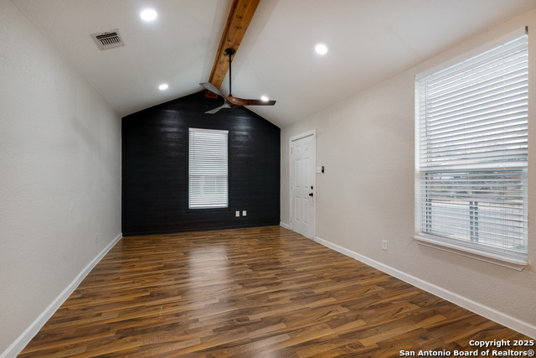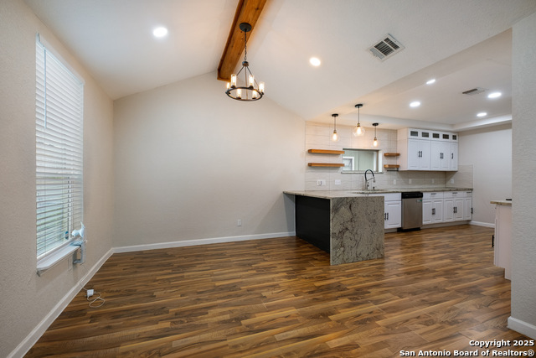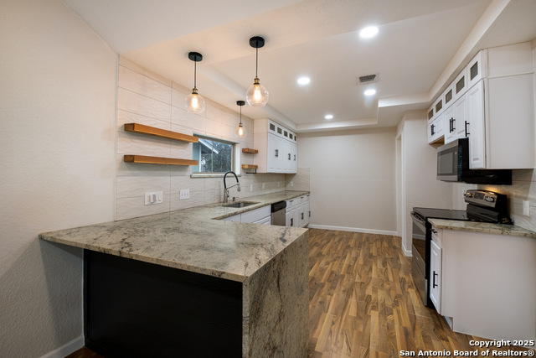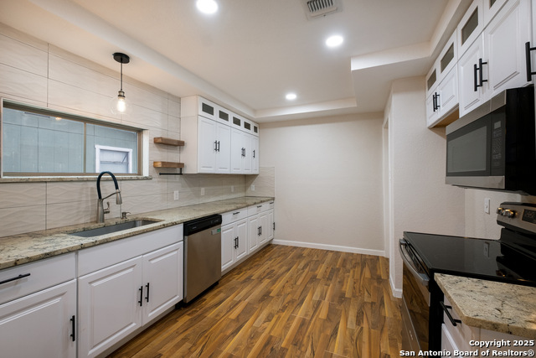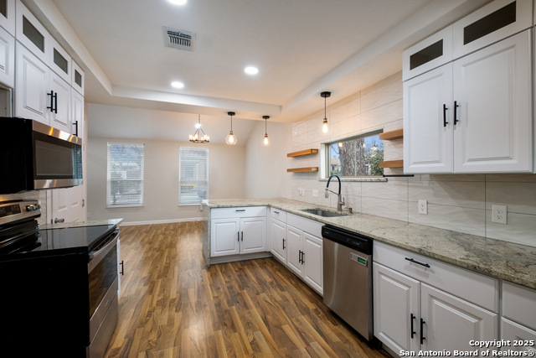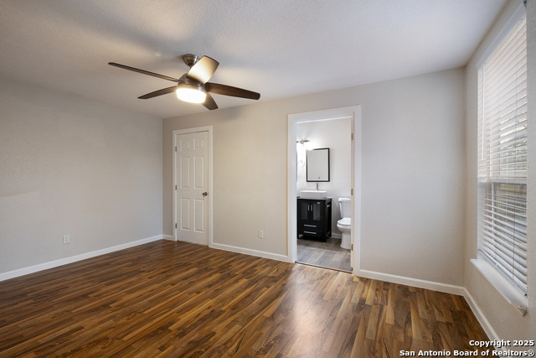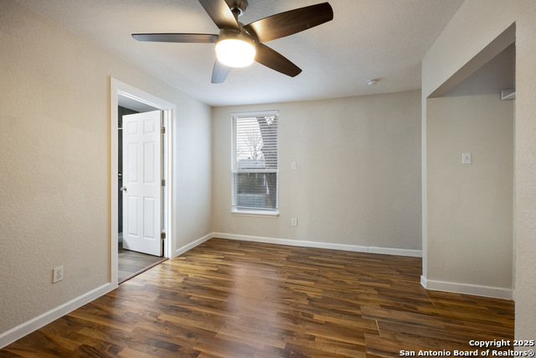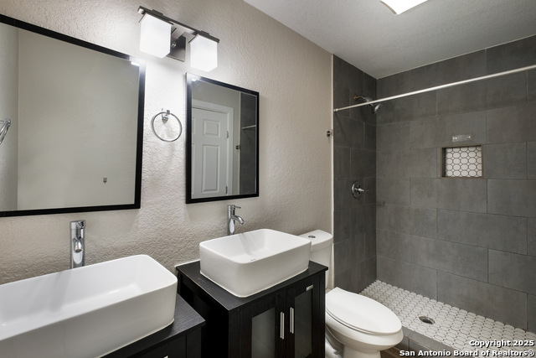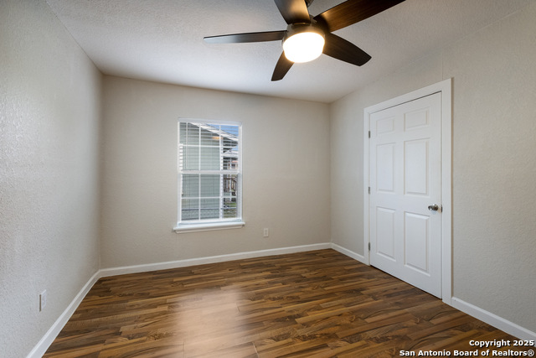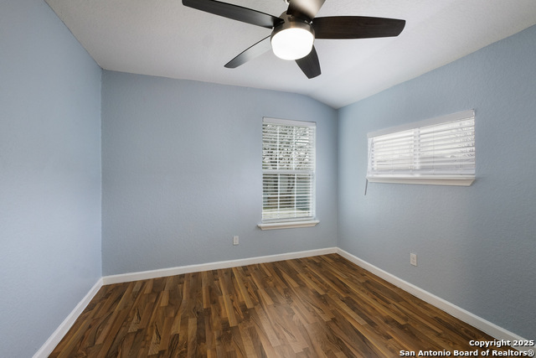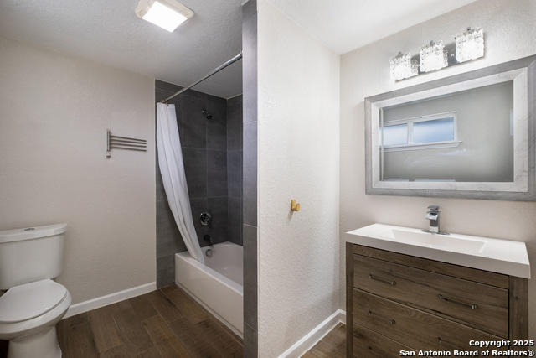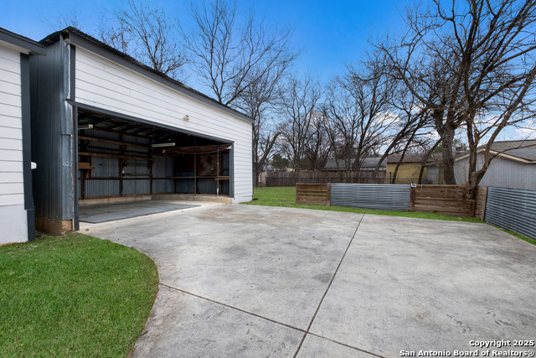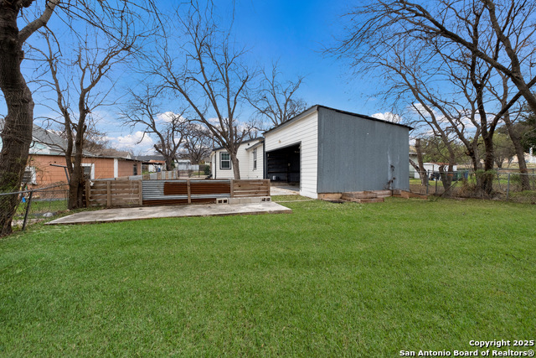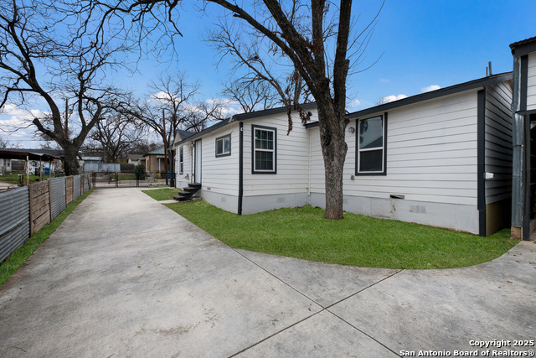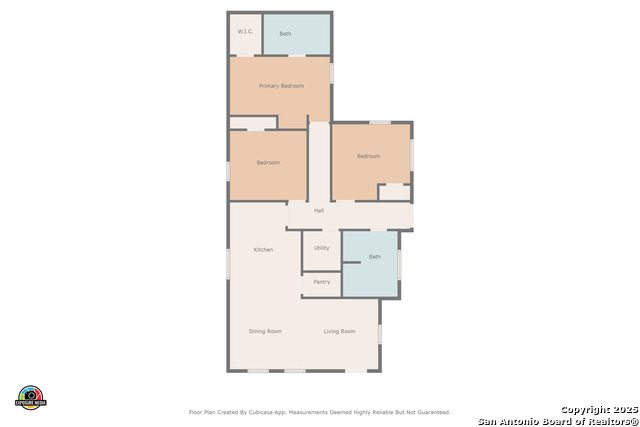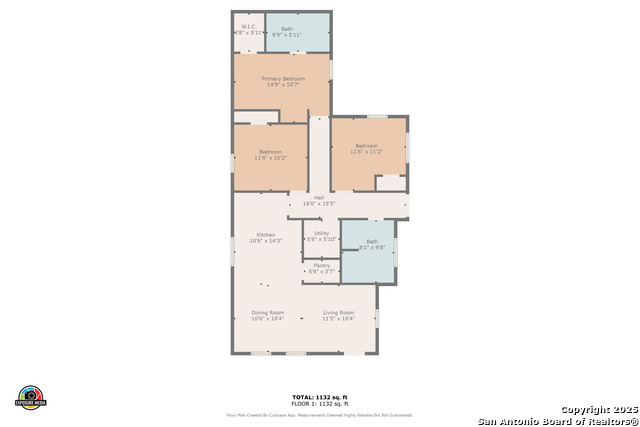410 Tilden St, San Antonio, TX 78208
Property Photos
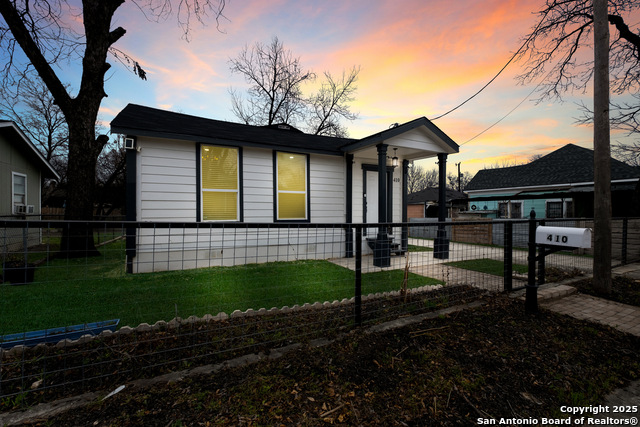
Would you like to sell your home before you purchase this one?
Priced at Only: $314,500
For more Information Call:
Address: 410 Tilden St, San Antonio, TX 78208
Property Location and Similar Properties
- MLS#: 1841901 ( Single Residential )
- Street Address: 410 Tilden St
- Viewed: 172
- Price: $314,500
- Price sqft: $210
- Waterfront: No
- Year Built: 1940
- Bldg sqft: 1500
- Bedrooms: 3
- Total Baths: 2
- Full Baths: 2
- Garage / Parking Spaces: 1
- Days On Market: 208
- Additional Information
- County: BEXAR
- City: San Antonio
- Zipcode: 78208
- Subdivision: Government Hill
- District: San Antonio I.S.D.
- Elementary School: Pershing
- Middle School: Davis
- High School: Sam Houston
- Provided by: Keller Williams City-View
- Contact: Rosa Thelma Garza
- (210) 367-1758

- DMCA Notice
-
DescriptionWelcome to 410 Tilden Street, a beautifully reimagined 1,500 square foot bungalow nestled in San Antonio's historic Government Hill neighborhood. This 1940 built residence seamlessly blends modern sophistication with the vibrant energy of urban living. Enter into an expansive family room featuring soaring vaulted ceilings adorned with a striking cedar beam and contemporary lighting fixtures, creating an inviting atmosphere ideal for gatherings and entertaining. The custom designed kitchen stands as the heart of the home, showcasing sleek finishes, a waterfall edge breakfast bar, and ample workspace for culinary adventures or casual meals. Step outside to a spacious backyard, thoughtfully designed to serve as an ideal venue for weekend gatherings and outdoor entertainment. The large carport and ample parking spaces add a layer of convenience, enhancing the appeal of city living. Situated just minutes from the trendy Pearl Brewery, the historic Fort Sam Houston, and the bustling heart of downtown San Antonio, 410 Tilden Street offers unparalleled access to a community rich in culture, dining, and entertainment. Government Hill is one of six San Antonio suburbs that developed during the Gilded Age, from 1890 to 1930. The neighborhood features fine examples of turn of the century architecture and is located immediately south of Fort Sam Houston. Its boundaries are E. Grayson Street to the north, N. New Braunfels Avenue to the east, IH 35 to the south, and Willow Street to the west. 410 Tilden Street is more than just a home; it's an invitation to become part of a vigorous and fast growing community. Don't miss this rare opportunity to own a piece of San Antonio's storied past while enjoying the conveniences of modern urban living.
Payment Calculator
- Principal & Interest -
- Property Tax $
- Home Insurance $
- HOA Fees $
- Monthly -
Features
Building and Construction
- Apprx Age: 85
- Builder Name: UNK
- Construction: Pre-Owned
- Exterior Features: Cement Fiber
- Floor: Vinyl
- Kitchen Length: 11
- Roof: Composition
- Source Sqft: Appsl Dist
Land Information
- Lot Improvements: Street Paved, Curbs, Street Gutters, Sidewalks
School Information
- Elementary School: Pershing
- High School: Sam Houston
- Middle School: Davis
- School District: San Antonio I.S.D.
Garage and Parking
- Garage Parking: Detached, None/Not Applicable
Eco-Communities
- Water/Sewer: Water System, Sewer System
Utilities
- Air Conditioning: One Central
- Fireplace: Not Applicable
- Heating Fuel: Electric
- Heating: Central
- Recent Rehab: No
- Utility Supplier Elec: CPS
- Utility Supplier Sewer: SAWS
- Utility Supplier Water: SAWS
- Window Coverings: Some Remain
Amenities
- Neighborhood Amenities: None
Finance and Tax Information
- Days On Market: 302
- Home Owners Association Mandatory: None
- Total Tax: 7002
Rental Information
- Currently Being Leased: No
Other Features
- Contract: Exclusive Right To Sell
- Instdir: I-35 & Tilden
- Interior Features: One Living Area, Liv/Din Combo, Eat-In Kitchen, Two Eating Areas, Island Kitchen, Walk-In Pantry, Utility Room Inside, Secondary Bedroom Down, High Ceilings, Open Floor Plan, All Bedrooms Downstairs, Laundry Main Level, Laundry Room, Walk in Closets
- Legal Desc Lot: N 51
- Legal Description: NCB 3134 BLK 2 LOT N 51 FT OF 10, 11 & 12
- Occupancy: Vacant
- Ph To Show: (210)222-2227
- Possession: Closing/Funding
- Style: One Story
- Views: 172
Owner Information
- Owner Lrealreb: No
Nearby Subdivisions

- Antonio Ramirez
- Premier Realty Group
- Mobile: 210.557.7546
- Mobile: 210.557.7546
- tonyramirezrealtorsa@gmail.com



