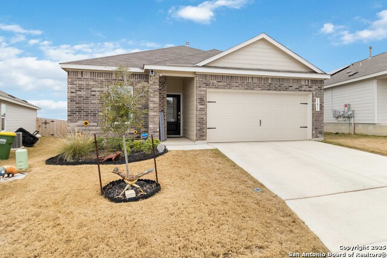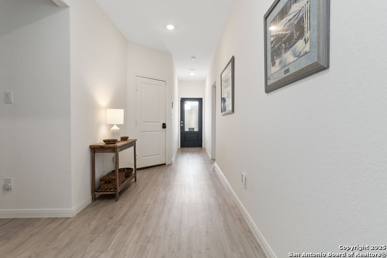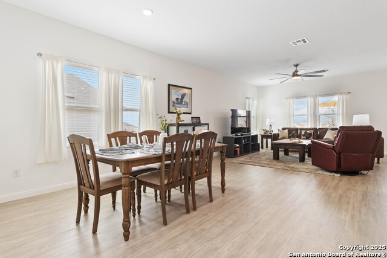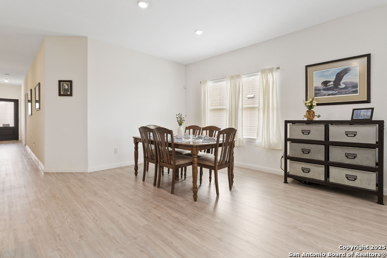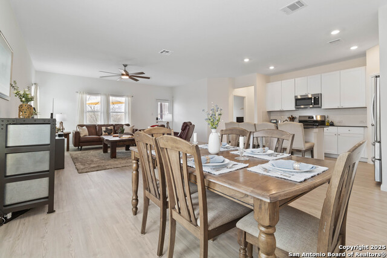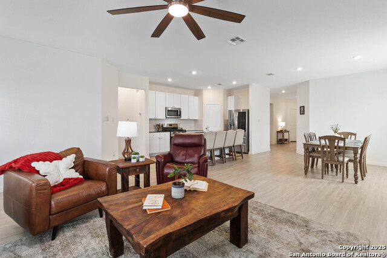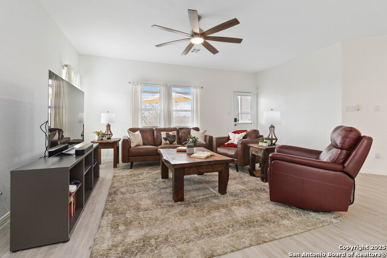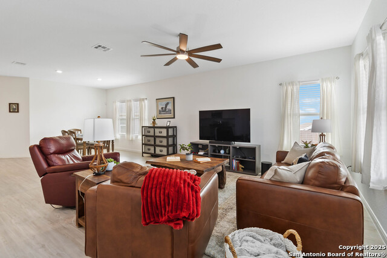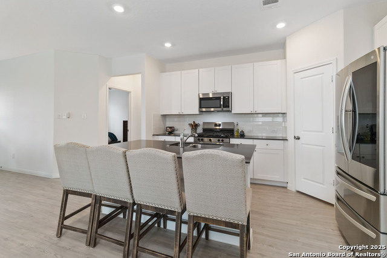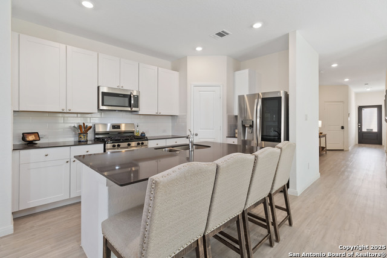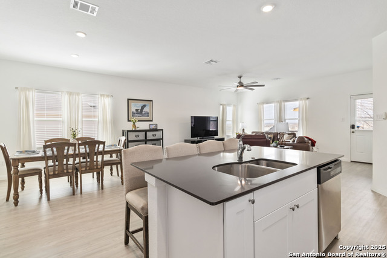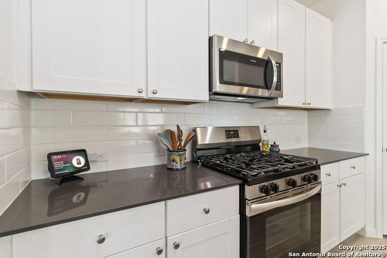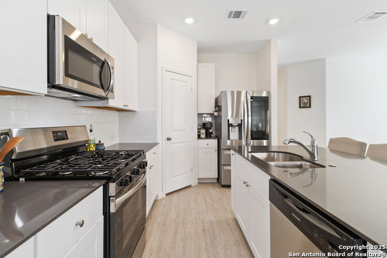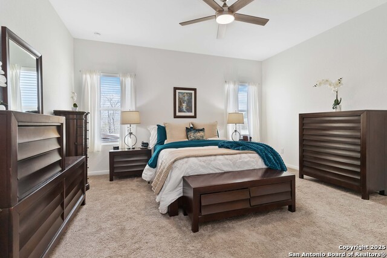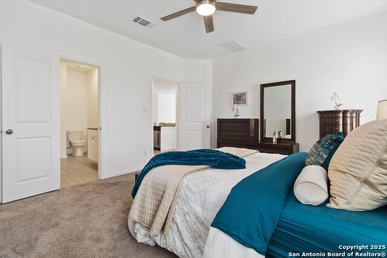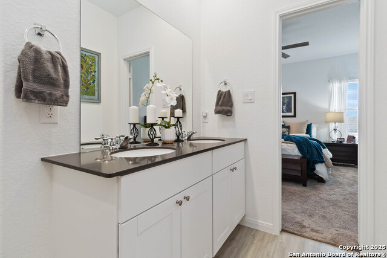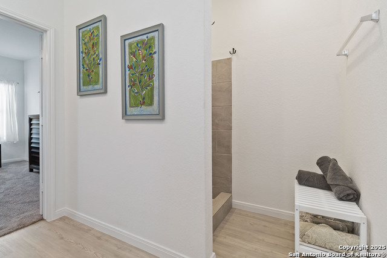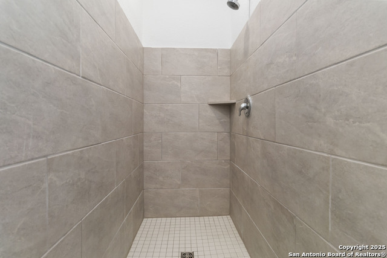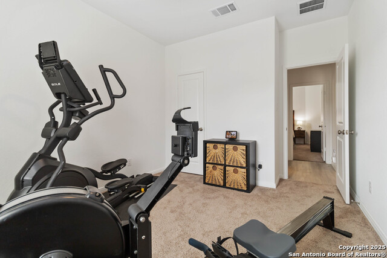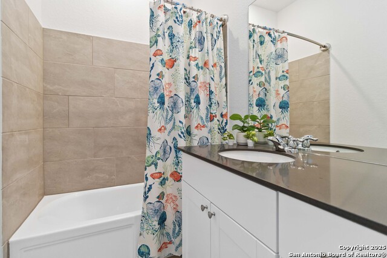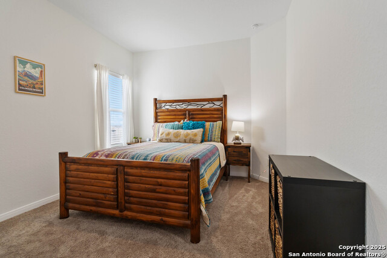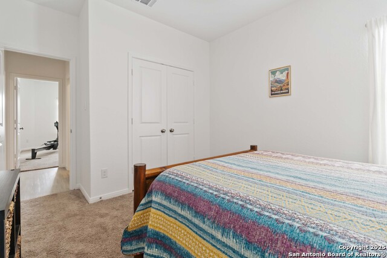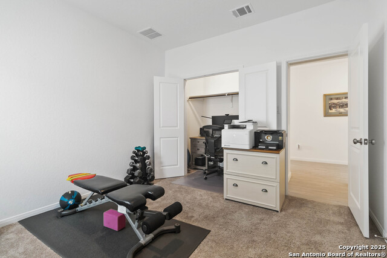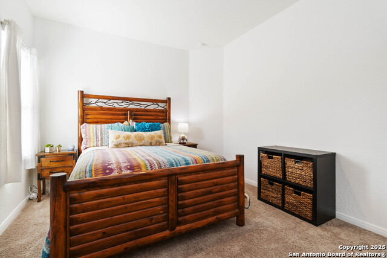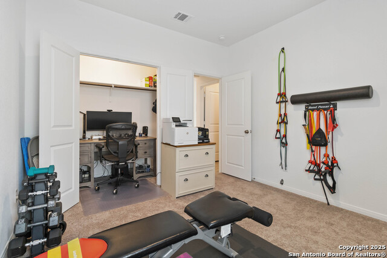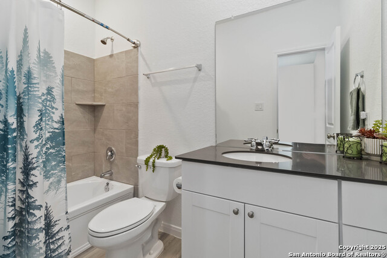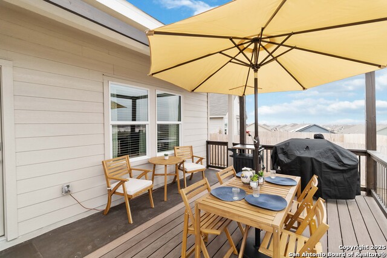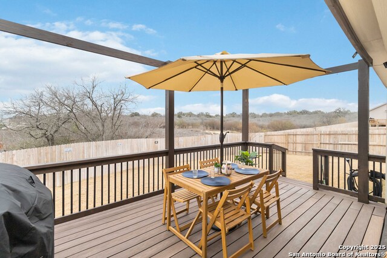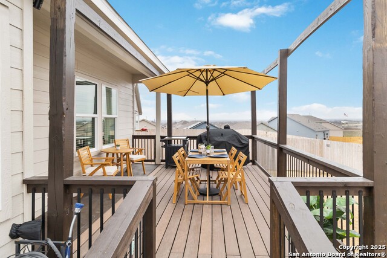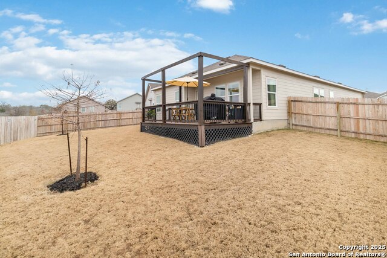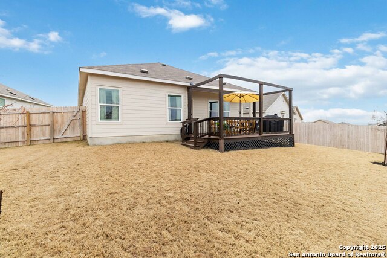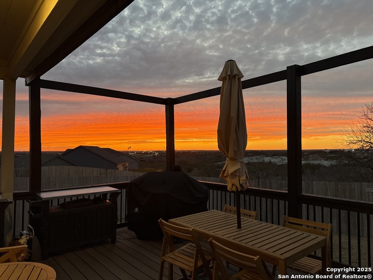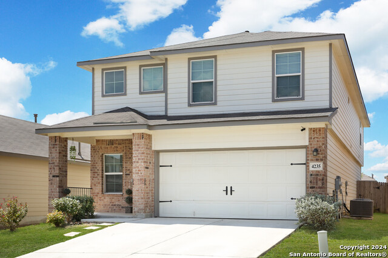12831 Basil Cluster, St Hedwig, TX 78152
Property Photos
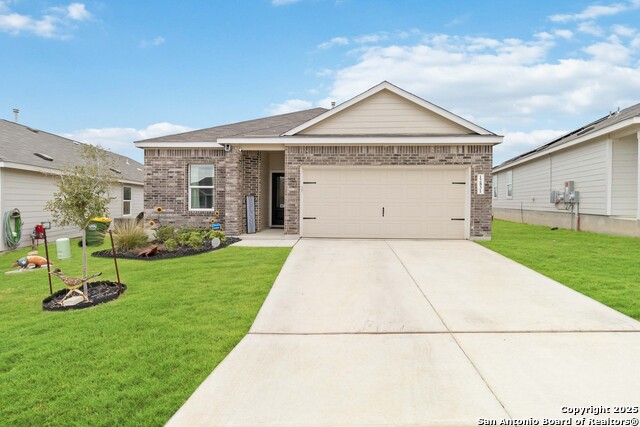
Would you like to sell your home before you purchase this one?
Priced at Only: $298,000
For more Information Call:
Address: 12831 Basil Cluster, St Hedwig, TX 78152
Property Location and Similar Properties
- MLS#: 1841900 ( Single Residential )
- Street Address: 12831 Basil Cluster
- Viewed: 1
- Price: $298,000
- Price sqft: $156
- Waterfront: No
- Year Built: 2024
- Bldg sqft: 1910
- Bedrooms: 4
- Total Baths: 3
- Full Baths: 3
- Garage / Parking Spaces: 2
- Days On Market: 10
- Additional Information
- County: BEXAR
- City: St Hedwig
- Zipcode: 78152
- Subdivision: Sage Meadows
- District: Schertz Cibolo Universal City
- Elementary School: Rose Garden
- Middle School: Corbett
- High School: Clemens
- Provided by: JB Goodwin, REALTORS
- Contact: James Payne
- (210) 667-8855

- DMCA Notice
-
DescriptionDream Home Alert! Nestled in a charming community, this stunning single story, 4 bedroom, 3 bath home is packed with upgrades and designed for effortless living. Step inside to an open, inviting layout that instantly feels like home. The meticulously organized kitchen offers ample workspace and a pristine environment, perfect for culinary creativity. The primary suite is tucked away at the rear for ultimate privacy, and is accented with a respectable walk in closet, while an additional "Mother in Law" suite sits at the front ideal for guests or a private home office! Outside, enjoy breathtaking, unobstructed country views of downtown San Antonio from your large, engineered wood deck no neighbors blocking your view! The generous, irrigated backyard is a private oasis with plenty of space for outdoor activities. Thinking of adding a pool? You've got the room! Additional perks include ceiling fans, 2" window blinds throughout, a recently installed AO Smith water softener, and premium LG appliances (yes, the refrigerator, washer, and dryer convey!). All of this for under $300K! Don't miss out come see it today."
Payment Calculator
- Principal & Interest -
- Property Tax $
- Home Insurance $
- HOA Fees $
- Monthly -
Features
Building and Construction
- Builder Name: Lennar
- Construction: Pre-Owned
- Exterior Features: Brick, Cement Fiber, 1 Side Masonry
- Floor: Carpeting, Vinyl
- Foundation: Slab
- Roof: Composition
- Source Sqft: Appsl Dist
Land Information
- Lot Description: On Greenbelt, County VIew
- Lot Improvements: Street Paved, Curbs, Street Gutters, Sidewalks, Streetlights, Fire Hydrant w/in 500', Asphalt
School Information
- Elementary School: Rose Garden
- High School: Clemens
- Middle School: Corbett
- School District: Schertz-Cibolo-Universal City ISD
Garage and Parking
- Garage Parking: Two Car Garage
Eco-Communities
- Energy Efficiency: Tankless Water Heater, Smart Electric Meter, Programmable Thermostat, Double Pane Windows, Energy Star Appliances, Low E Windows, Ceiling Fans
- Green Features: Rain/Freeze Sensors
- Water/Sewer: Water System, Sewer System
Utilities
- Air Conditioning: One Central
- Fireplace: Not Applicable
- Heating Fuel: Natural Gas
- Heating: Central, 1 Unit
- Utility Supplier Elec: CPS
- Utility Supplier Gas: Unigas
- Utility Supplier Grbge: Frontier
- Utility Supplier Sewer: East Central
- Utility Supplier Water: East Central
- Window Coverings: None Remain
Amenities
- Neighborhood Amenities: None
Finance and Tax Information
- Home Faces: East, South
- Home Owners Association Fee: 250
- Home Owners Association Frequency: Annually
- Home Owners Association Mandatory: Mandatory
- Home Owners Association Name: SPECTRUM ASSOCIATION MANAGEMENT
- Total Tax: 5745
Rental Information
- Currently Being Leased: No
Other Features
- Block: 29
- Contract: Exclusive Right To Sell
- Instdir: From I-10/US-90 exit to FM1518. Take FM1518 south. Turn rt on Sage Way, then rt onto Basil Chase, take Thyme Way westbound, turn lt onto Thyme Pass and then rt onto Thyme Corner. Turn rt onto Sage Turn and lt onto Basil Cluster. House is on your right
- Interior Features: One Living Area, Liv/Din Combo, Island Kitchen, Breakfast Bar, Walk-In Pantry, Utility Room Inside, 1st Floor Lvl/No Steps, Open Floor Plan, Pull Down Storage, Cable TV Available, High Speed Internet, Telephone, Walk in Closets, Attic - Pull Down Stairs, Attic - Storage Only, Attic - Attic Fan
- Legal Description: CB 5193N (SAGE MEADOWS WEST UT-1), BLOCK 29 LOT 5 2023- NEW
- Miscellaneous: No City Tax, As-Is
- Occupancy: Owner
- Ph To Show: 210-222-2227
- Possession: Closing/Funding
- Style: One Story, Traditional
Owner Information
- Owner Lrealreb: No
Similar Properties

- Antonio Ramirez
- Premier Realty Group
- Mobile: 210.557.7546
- Mobile: 210.557.7546
- tonyramirezrealtorsa@gmail.com



