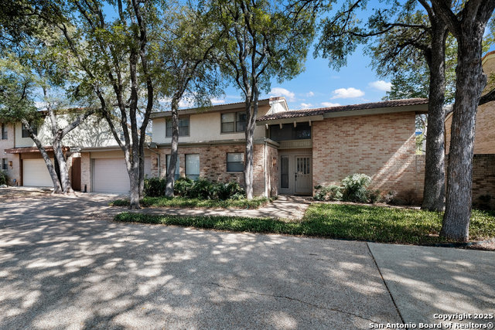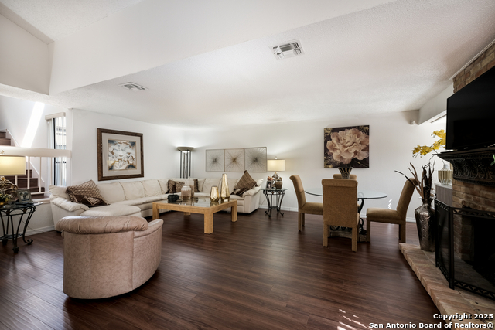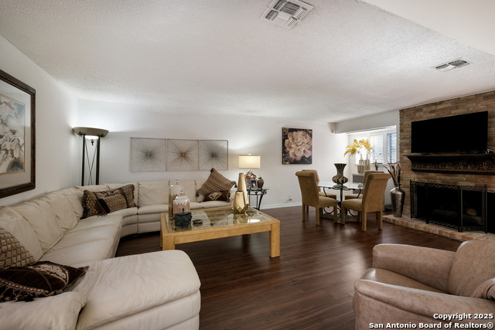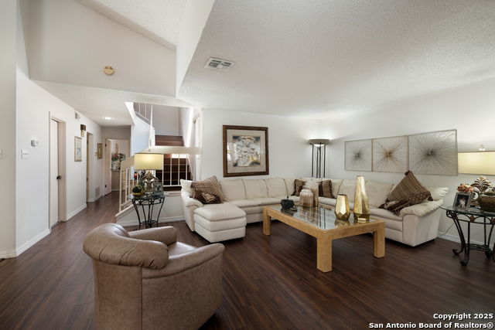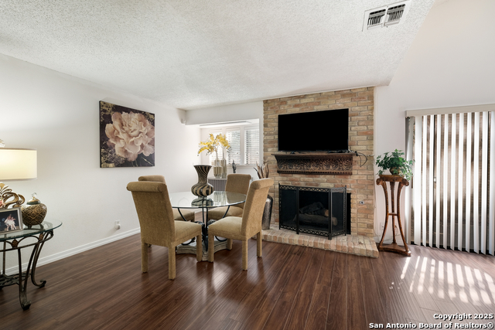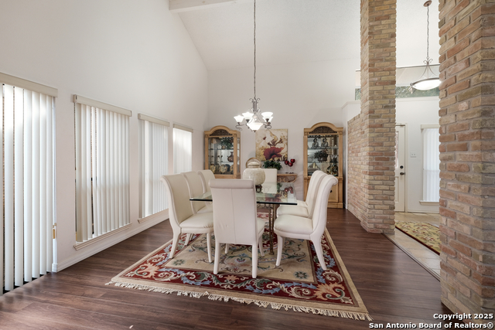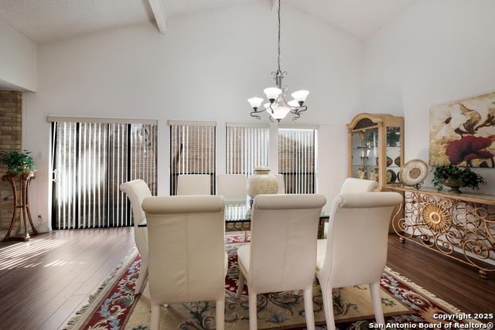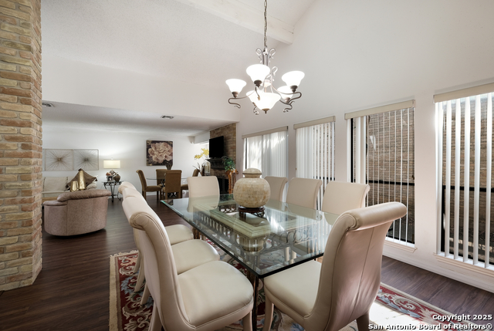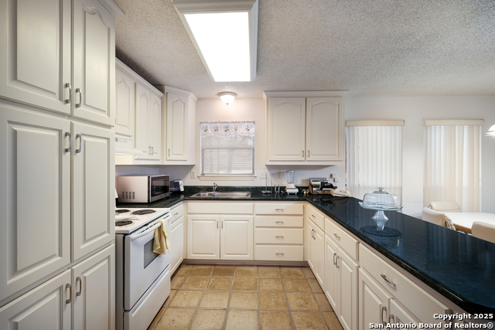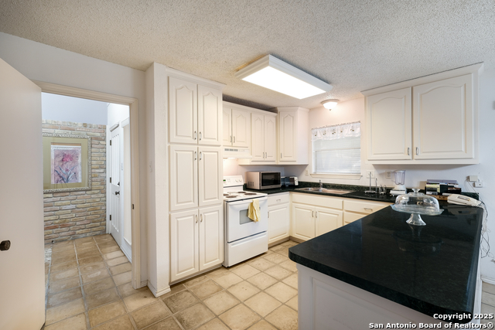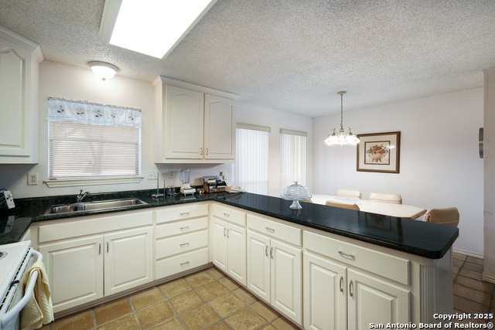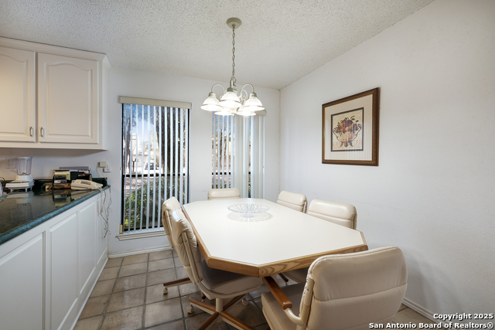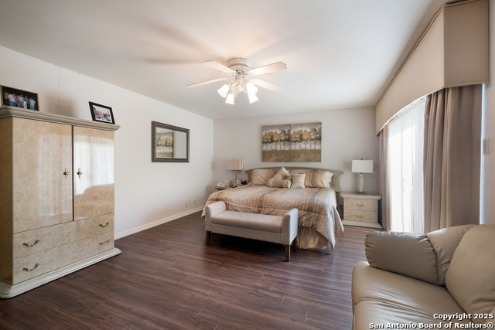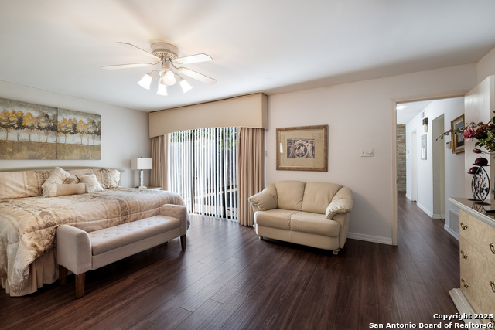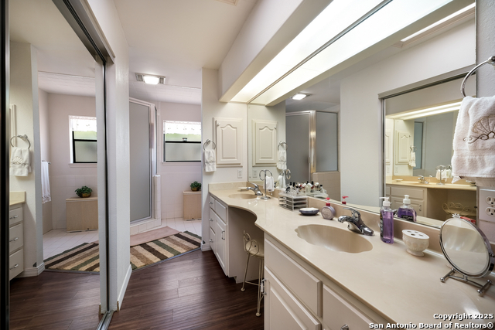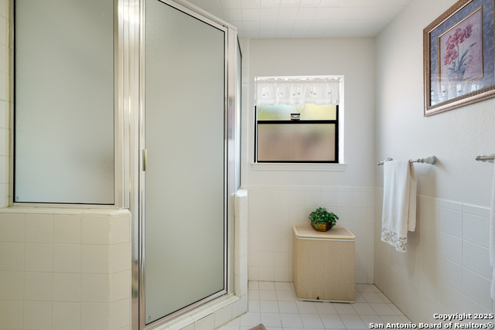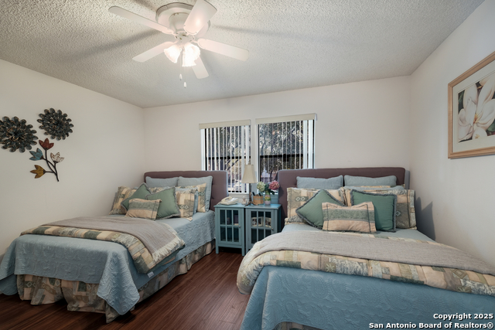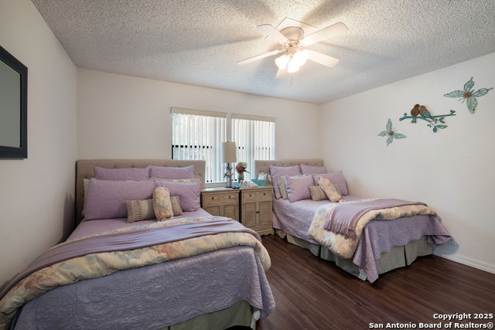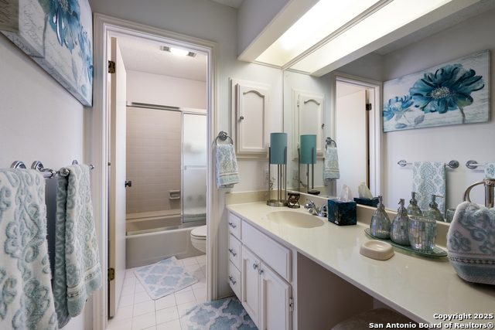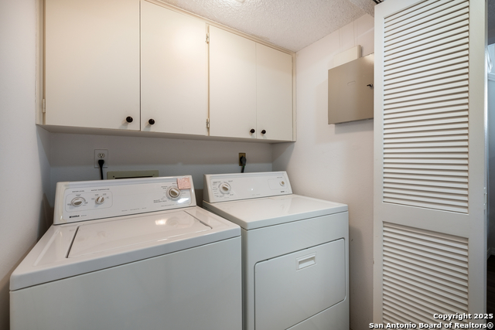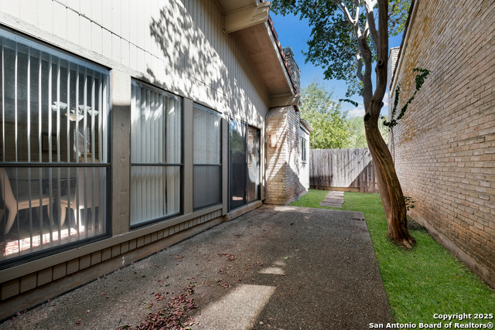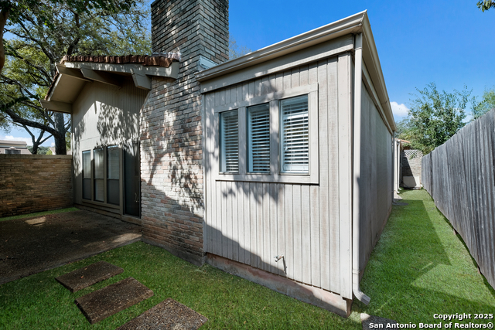11734 Mission Trace, San Antonio, TX 78230
Property Photos
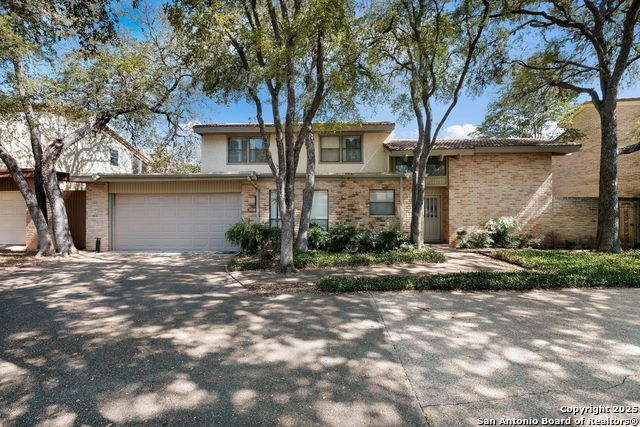
Would you like to sell your home before you purchase this one?
Priced at Only: $325,000
For more Information Call:
Address: 11734 Mission Trace, San Antonio, TX 78230
Property Location and Similar Properties
- MLS#: 1841899 ( Single Residential )
- Street Address: 11734 Mission Trace
- Viewed: 135
- Price: $325,000
- Price sqft: $118
- Waterfront: No
- Year Built: 1977
- Bldg sqft: 2744
- Bedrooms: 3
- Total Baths: 3
- Full Baths: 2
- 1/2 Baths: 1
- Garage / Parking Spaces: 2
- Days On Market: 150
- Additional Information
- County: BEXAR
- City: San Antonio
- Zipcode: 78230
- Subdivision: Mission Trace
- District: Northside
- Elementary School: Colonial Hills
- Middle School: Hobby William P.
- High School: Lee
- Provided by: Mitchell Realty
- Contact: Mari Mitchell
- (210) 316-6274

- DMCA Notice
-
DescriptionTucked away in the prestigious, gated community of Mission Trace, 11734 Mission Trace St. is a timeless retreat offering both charm and modern convenience. This beautifully designed 3 bedroom, 2.5 bathroom home spans 2,744 square feet, featuring spacious living areas that invite comfort and effortless entertaining. Large windows bathe the interior in natural light, highlighting the home's elegant details and warm, inviting atmosphere. Outside, the lush surroundings and community amenities including 24 hour security, scenic walking trails, tennis courts, swimming pools, and a clubhouse create a serene, resort like lifestyle in the heart of San Antonio. Perfectly positioned near the Medical Center and major highways, this home offers the best of both worlds: tranquility and easy access to shopping, dining, and entertainment. Experience the unmatched character and charm of Mission Trace this is more than a home; it's a lifestyle.
Payment Calculator
- Principal & Interest -
- Property Tax $
- Home Insurance $
- HOA Fees $
- Monthly -
Features
Building and Construction
- Apprx Age: 48
- Builder Name: Unknown
- Construction: Pre-Owned
- Exterior Features: Brick
- Floor: Ceramic Tile
- Foundation: Slab
- Kitchen Length: 10
- Roof: Clay
- Source Sqft: Appsl Dist
School Information
- Elementary School: Colonial Hills
- High School: Lee
- Middle School: Hobby William P.
- School District: Northside
Garage and Parking
- Garage Parking: Two Car Garage
Eco-Communities
- Water/Sewer: Water System
Utilities
- Air Conditioning: Two Central
- Fireplace: Not Applicable
- Heating Fuel: Electric
- Heating: Central
- Window Coverings: All Remain
Amenities
- Neighborhood Amenities: Pool, Clubhouse, Jogging Trails
Finance and Tax Information
- Days On Market: 145
- Home Owners Association Fee: 583.5
- Home Owners Association Frequency: Quarterly
- Home Owners Association Mandatory: Mandatory
- Home Owners Association Name: MISSION TRACE HOA
- Total Tax: 8849.07
Rental Information
- Currently Being Leased: No
Other Features
- Block: 16043
- Contract: Exclusive Right To Sell
- Instdir: Gated controlled access. Guarded gate. Appointment confirmation needed to show.
- Interior Features: One Living Area, Liv/Din Combo, Eat-In Kitchen, Breakfast Bar, 1st Floor Lvl/No Steps
- Legal Desc Lot: 152
- Legal Description: NCB 16043 BLK LOT 152
- Occupancy: Vacant
- Ph To Show: 210-222-2227
- Possession: Closing/Funding
- Style: Two Story
- Views: 135
Owner Information
- Owner Lrealreb: No
Nearby Subdivisions
Carmen Heights
Charter Oaks
Colonial Hills
Colonial Oaks
Colonies North
Dreamland Oaks
Elm Creek
Estates Of Alon
Foothills
Georgian Oaks
Green Briar
Greenbriar
Hidden Creek
Hidden Crk
Hunters Creek
Hunters Creek North
Huntington Place
Inverness
Jackson Court
Kings Grant Forest
Mission Trace
N/a
None
River Oaks
Shavano Bend
Shavano Forest
Shavano Heights
Shavano Park
Shavano Ridge
Shenandoah
Sleepy Cove
The Summit
Villas Of Elm Creek
Warwick Farms
Whispering Oaks
Wilson Gardens
Woodland Manor
Woodland Place
Woods Of Alon

- Antonio Ramirez
- Premier Realty Group
- Mobile: 210.557.7546
- Mobile: 210.557.7546
- tonyramirezrealtorsa@gmail.com



