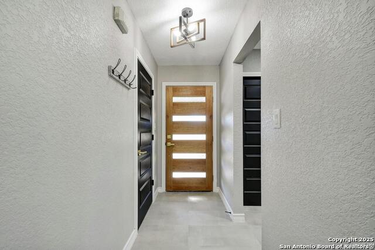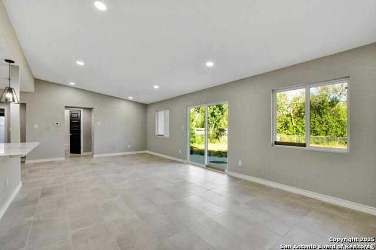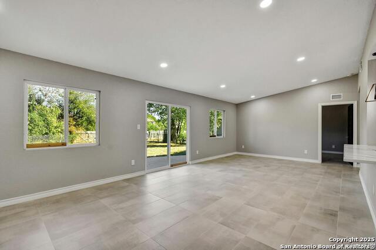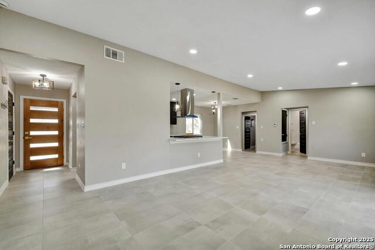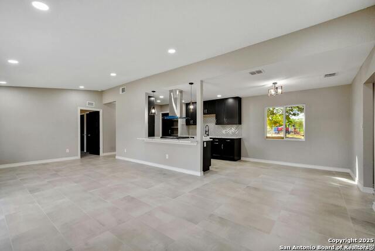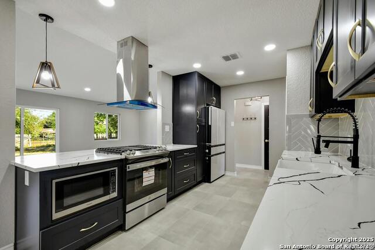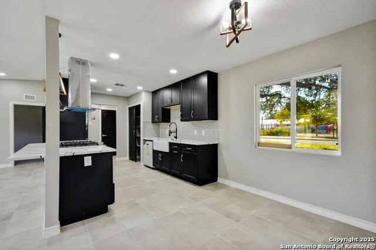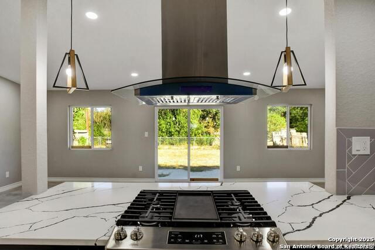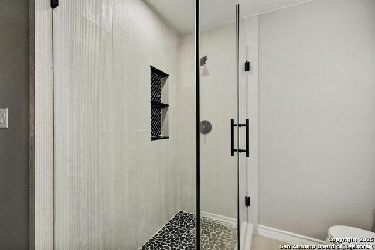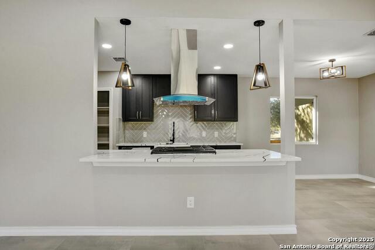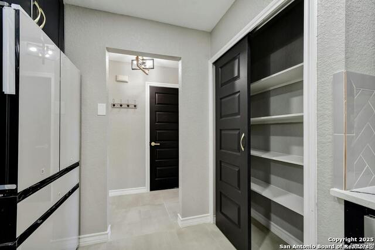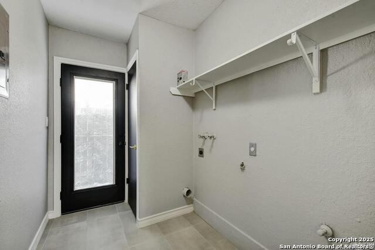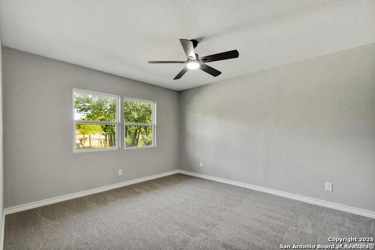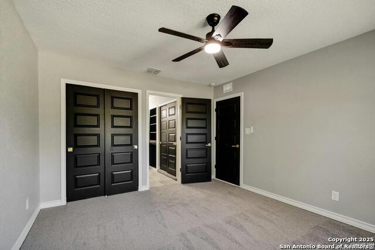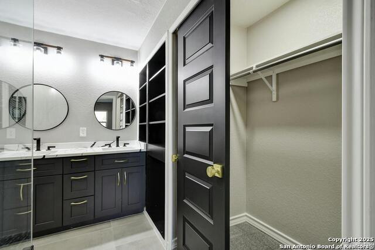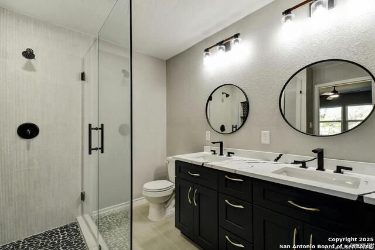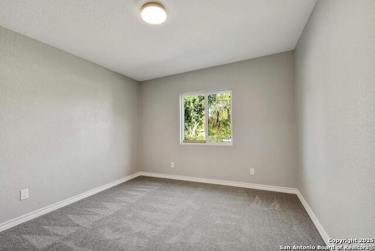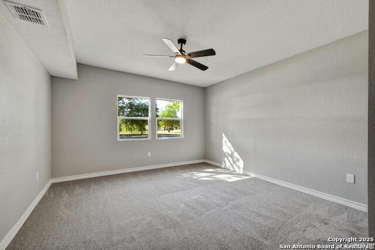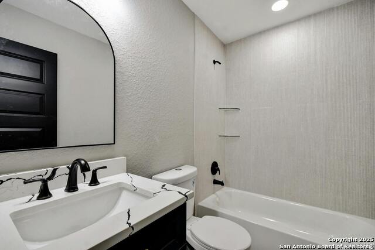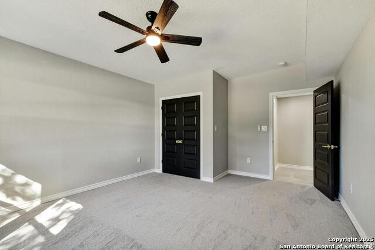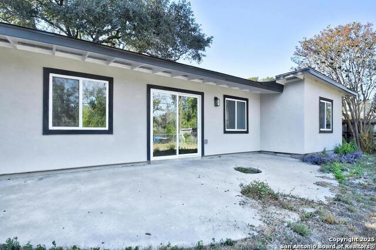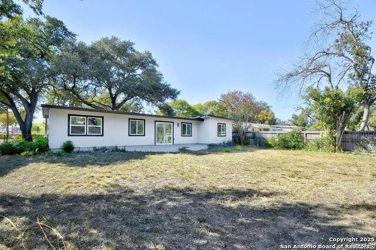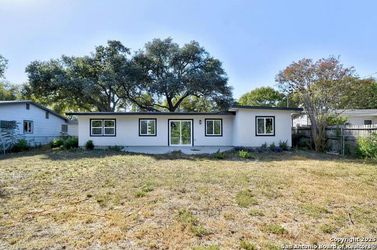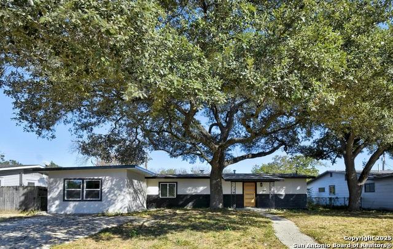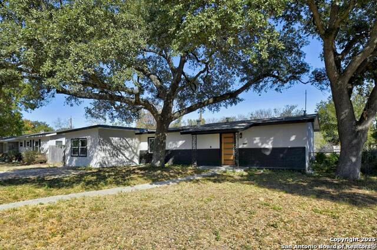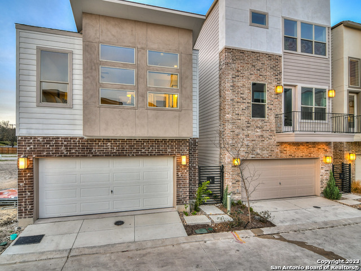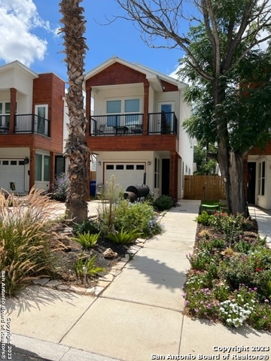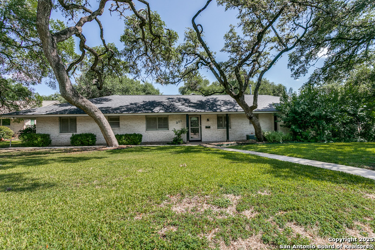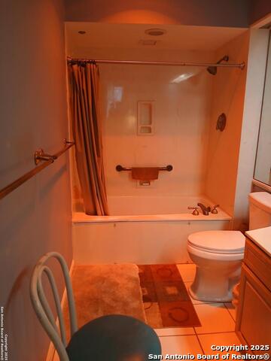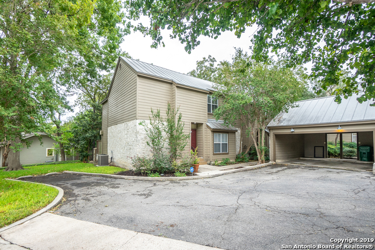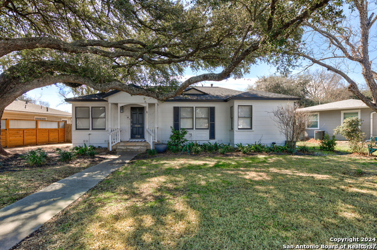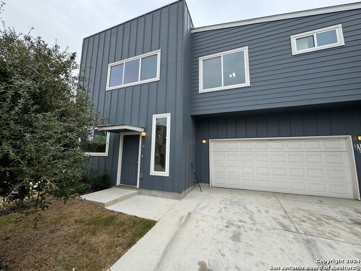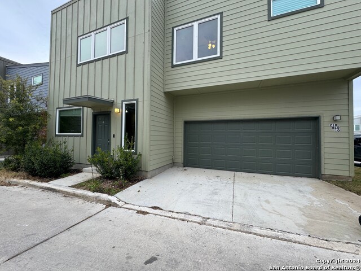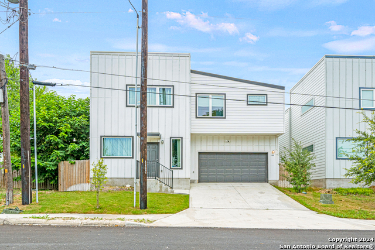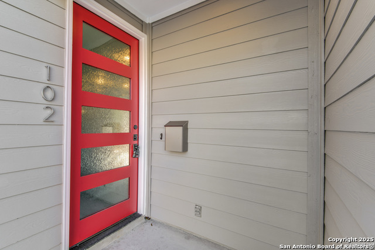826 Chevy Chase Dr, San Antonio, TX 78209
Property Photos
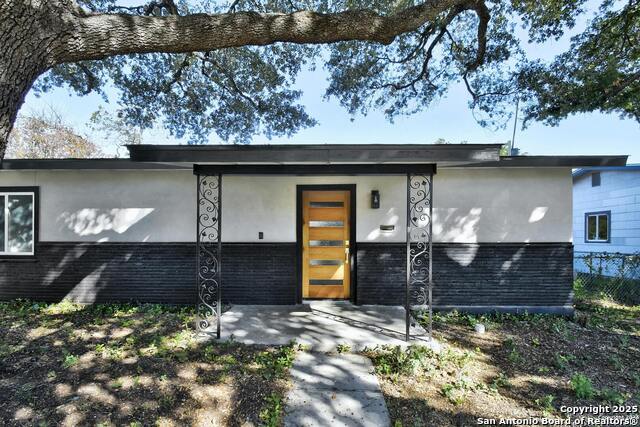
Would you like to sell your home before you purchase this one?
Priced at Only: $2,350
For more Information Call:
Address: 826 Chevy Chase Dr, San Antonio, TX 78209
Property Location and Similar Properties
- MLS#: 1841879 ( Residential Rental )
- Street Address: 826 Chevy Chase Dr
- Viewed: 16
- Price: $2,350
- Price sqft: $2
- Waterfront: No
- Year Built: 1954
- Bldg sqft: 1536
- Bedrooms: 3
- Total Baths: 2
- Full Baths: 2
- Days On Market: 49
- Additional Information
- County: BEXAR
- City: San Antonio
- Zipcode: 78209
- Subdivision: Northridge Park
- District: North East I.S.D
- Elementary School: Northwood
- Middle School: Garner
- High School: Macarthur
- Provided by: High Real Estate Services
- Contact: Karla Solano
- (210) 363-1730

- DMCA Notice
-
DescriptionStunning Home for Lease in Prime 78209 Just Outside Alamo Heights! Welcome to this exceptional home in one of San Antonio's most desirable areas! Nestled in a well established neighborhood across from Northridge Park and St. Andrew's School, this residence offers the perfect blend of traditional charm and modern sophistication. Here are some Features You'll Love: Elegant Curb Appeal A walkway shaded by mature trees leads to a striking contemporary front door, crafted from natural wood with sleek privacy glass, offering a perfect balance of style and light. Completely Modernized Kitchen Featuring brand new stainless steel appliances, luxurious quartz countertops, and two eat in areas, this space is perfect for both cooking and entertaining. But wait! There's more: Spacious, Open Concept Living Seamless ceramic tile flooring connects the kitchen, dining, and living areas, creating a bright and inviting atmosphere. Private Master Retreat Located on the east wing of the home, the master suite offers ultimate privacy with two spacious closets and a spa inspired en suite with tons of bathroom storage. The Luxurious Master Bath Designed for relaxation, is modern and showcasing designer tile walls, a dual vanity, ample storage, and a large his or hers closet. To make it even sweeter! Comfortable Secondary Bedrooms Located on the west wing of the home, each bedroom features brand new carpeting and upgraded bathroom, providing a fresh, new construction feel. This Prime Location Opportunity has Easy Access Situated in a quiet yet convenient urban neighborhood, this home is just minutes from major freeways (410, 281, & 35) for quick commutes. Enjoy top tier shopping just 6mins from the Quarry to name one, fine dining, excellent schools, entertainment, and other city sightseeing. Don't miss out! Schedule your private tour today!
Payment Calculator
- Principal & Interest -
- Property Tax $
- Home Insurance $
- HOA Fees $
- Monthly -
Features
Building and Construction
- Apprx Age: 71
- Builder Name: unknown
- Exterior Features: Stucco
- Flooring: Carpeting, Ceramic Tile
- Foundation: Slab
- Kitchen Length: 13
- Roof: Composition
- Source Sqft: Appsl Dist
School Information
- Elementary School: Northwood
- High School: Macarthur
- Middle School: Garner
- School District: North East I.S.D
Garage and Parking
- Garage Parking: None/Not Applicable
Eco-Communities
- Water/Sewer: City
Utilities
- Air Conditioning: One Central
- Fireplace: Not Applicable
- Heating Fuel: Natural Gas
- Heating: Central
- Recent Rehab: Yes
- Security: Other
- Utility Supplier Elec: CPS
- Utility Supplier Gas: CPS
- Utility Supplier Grbge: CITY
- Utility Supplier Sewer: SAWS
- Utility Supplier Water: SAWS
- Window Coverings: Some Remain
Amenities
- Common Area Amenities: Playground, Near Shopping, Other
Finance and Tax Information
- Application Fee: 65
- Cleaning Deposit: 350
- Days On Market: 118
- Max Num Of Months: 24
- Pet Deposit: 400
- Security Deposit: 2350
Rental Information
- Rent Includes: No Inclusions
- Tenant Pays: Gas/Electric, Water/Sewer, Yard Maintenance, Garbage Pickup, Renters Insurance Required
Other Features
- Application Form: ONLINE
- Apply At: MYHRES.MANAGEBUILDING.COM
- Instdir: N Vandiver & Eisenhauer
- Interior Features: One Living Area, Liv/Din Combo, Eat-In Kitchen, Two Eating Areas, Island Kitchen, Utility Room Inside, Open Floor Plan, Cable TV Available, High Speed Internet, All Bedrooms Downstairs, Laundry Main Level, Laundry Room
- Legal Description: NCB 10413 BLK 13 LOT 24
- Min Num Of Months: 12
- Miscellaneous: Broker-Manager
- Occupancy: Other
- Personal Checks Accepted: No
- Ph To Show: 2102222227
- Salerent: For Rent
- Section 8 Qualified: No
- Style: One Story, Contemporary
- Views: 16
Owner Information
- Owner Lrealreb: No
Similar Properties
Nearby Subdivisions
11225
22 Central
Alamo Heights
Austin Hwy Heights
Barcelona
Chateau Dijon
Crownhill Acres
Georgian Condos Ne
Les Chateaux Condo Ah
Mahncke Park
Northridge
Northridge Park
Northwood
Northwood Northeast
Oak Park
Royal Oaks
Terrell Heights
Terrell Hills
Terrell Park
The Carlyle
The Gardens At Urban Crest
The Georgian
The Oaks
Villa Dijon
Villa Dijon Condo
Villa Tanglewood
Wilshire Village
Woodbridge

- Antonio Ramirez
- Premier Realty Group
- Mobile: 210.557.7546
- Mobile: 210.557.7546
- tonyramirezrealtorsa@gmail.com



