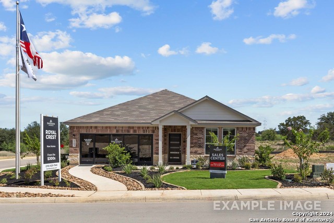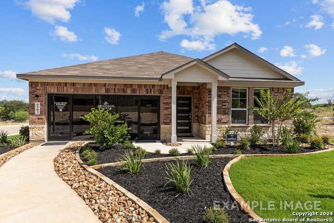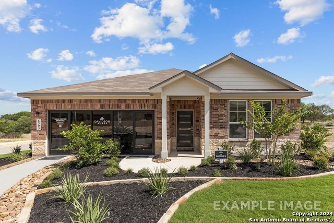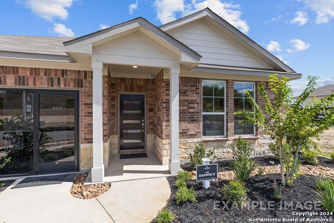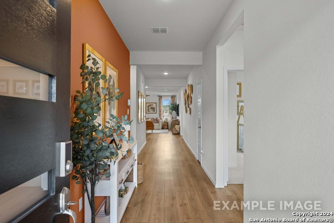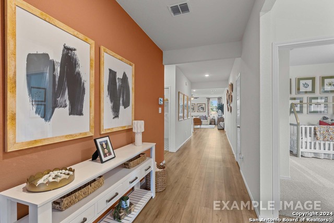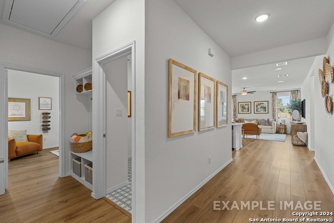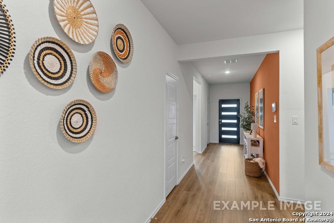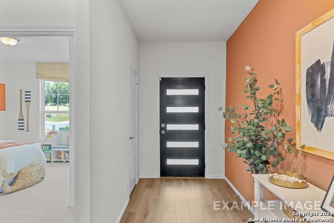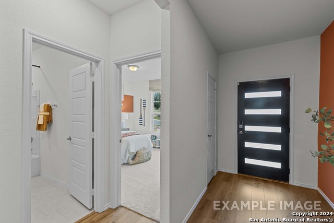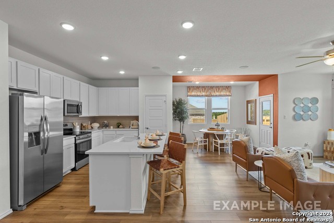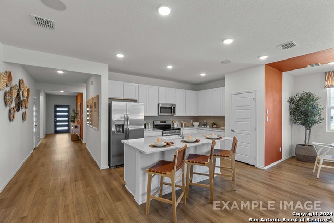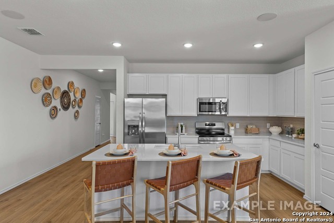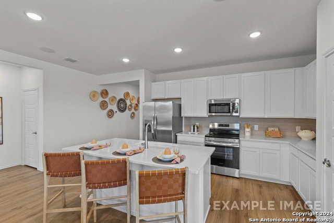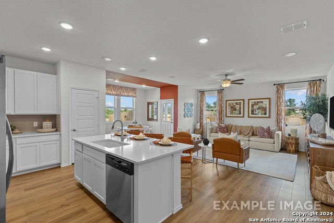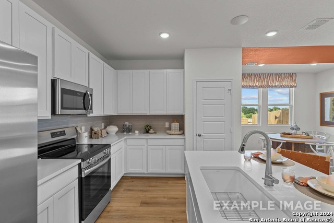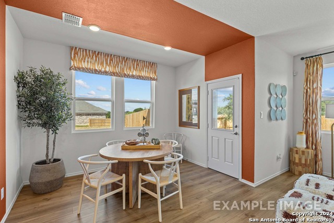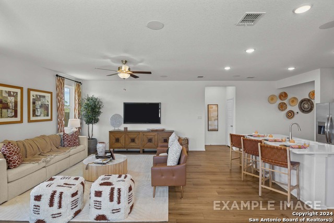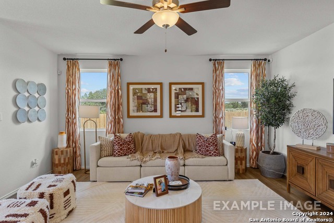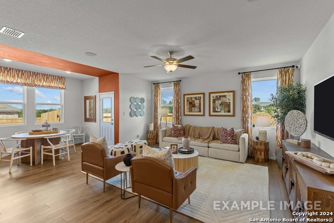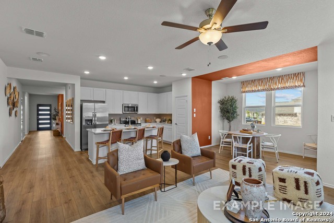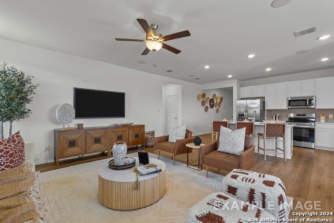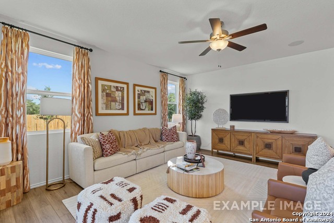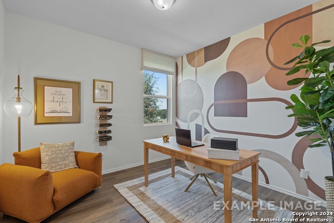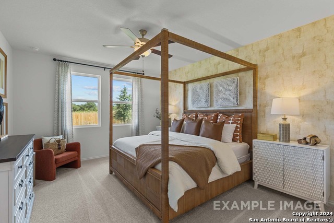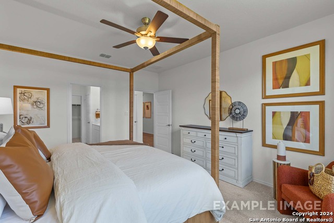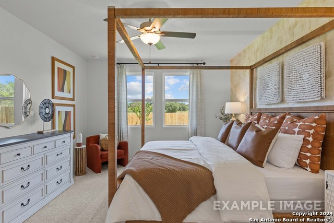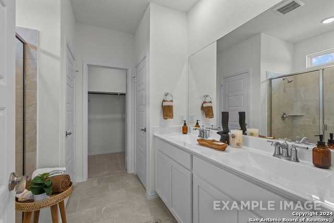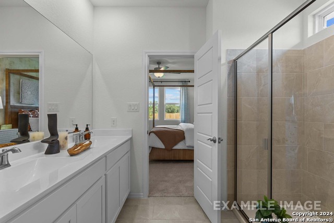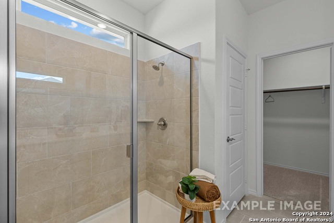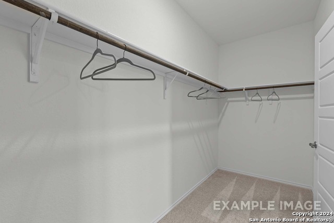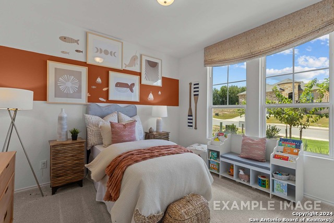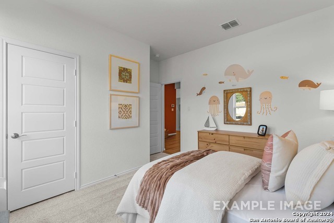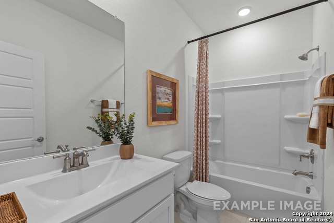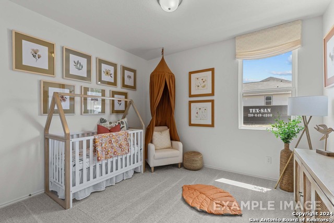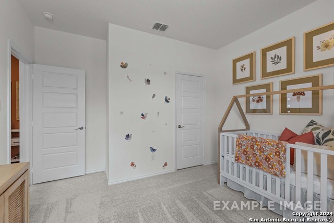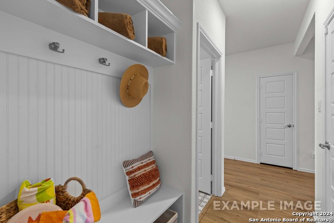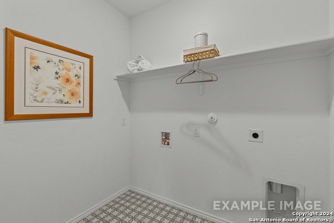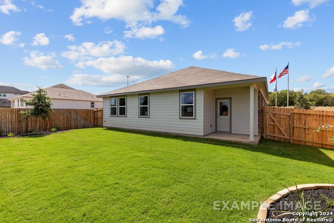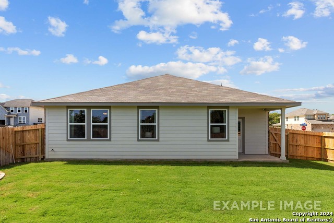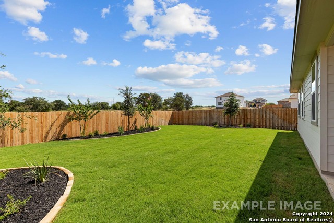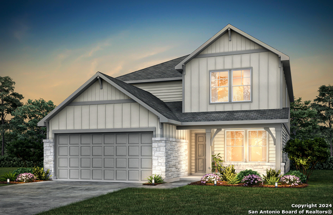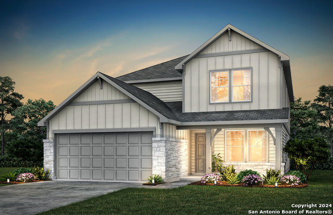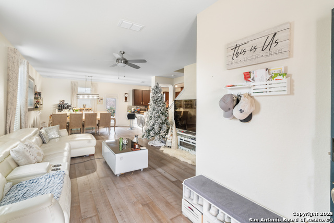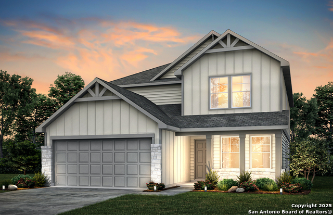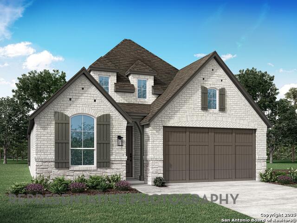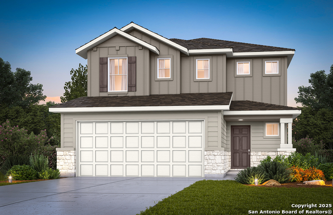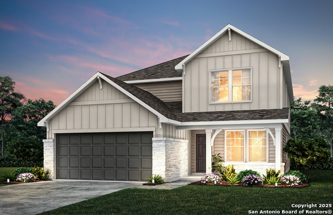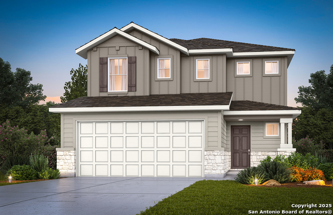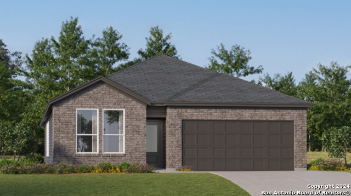10533 Briceway Club, San Antonio, TX 78254
Property Photos
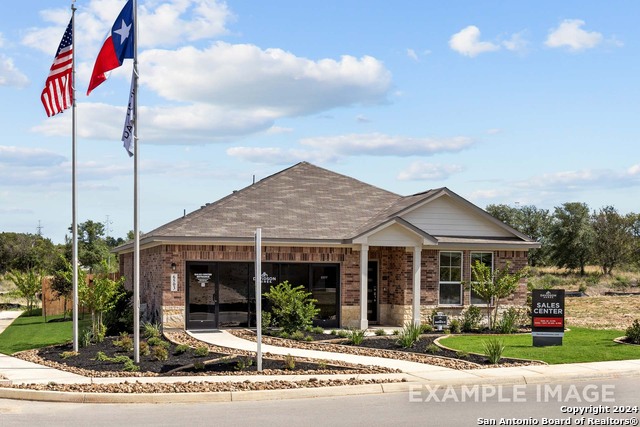
Would you like to sell your home before you purchase this one?
Priced at Only: $385,990
For more Information Call:
Address: 10533 Briceway Club, San Antonio, TX 78254
Property Location and Similar Properties
- MLS#: 1841847 ( Single Residential )
- Street Address: 10533 Briceway Club
- Viewed: 4
- Price: $385,990
- Price sqft: $201
- Waterfront: No
- Year Built: 2025
- Bldg sqft: 1917
- Bedrooms: 3
- Total Baths: 2
- Full Baths: 2
- Garage / Parking Spaces: 2
- Days On Market: 22
- Additional Information
- County: BEXAR
- City: San Antonio
- Zipcode: 78254
- Subdivision: Bricewood
- District: Northside
- Elementary School: Kallison
- Middle School: FOLKS
- High School: Sotomayor
- Provided by: eXp Realty
- Contact: Dayton Schrader
- (210) 757-9785

- DMCA Notice
-
Description**Show off your style with The Daphne's open concept floor plan where natural light floods the family room, creating the perfect space for entertaining. The kitchen boasts an inviting breakfast nook, and the primary suite offers ample space with a spacious walk in closet. Customize The Daphne to suit your preferences with its flexible floor plan, featuring options like an optional guest retreat and extended covered patio. Please note that specific offerings may vary by location, so we encourage you to discu
Payment Calculator
- Principal & Interest -
- Property Tax $
- Home Insurance $
- HOA Fees $
- Monthly -
Features
Building and Construction
- Builder Name: Davidson Homes
- Construction: New
- Exterior Features: Brick, Cement Fiber, 1 Side Masonry
- Floor: Carpeting, Ceramic Tile, Vinyl
- Foundation: Slab
- Kitchen Length: 14
- Roof: Composition
- Source Sqft: Bldr Plans
Land Information
- Lot Improvements: Street Paved, Curbs, Street Gutters, Sidewalks, Streetlights, Fire Hydrant w/in 500', County Road
School Information
- Elementary School: Kallison
- High School: Sotomayor High School
- Middle School: FOLKS
- School District: Northside
Garage and Parking
- Garage Parking: Two Car Garage
Eco-Communities
- Water/Sewer: Sewer System, City
Utilities
- Air Conditioning: One Central
- Fireplace: Not Applicable
- Heating Fuel: Electric
- Heating: Central, 1 Unit
- Utility Supplier Elec: CPS
- Utility Supplier Gas: CPS
- Window Coverings: None Remain
Amenities
- Neighborhood Amenities: Park/Playground, Other - See Remarks
Finance and Tax Information
- Days On Market: 13
- Home Owners Association Fee: 175
- Home Owners Association Frequency: Annually
- Home Owners Association Mandatory: Mandatory
- Home Owners Association Name: BRICEWOOD HOA
- Total Tax: 2.06
Other Features
- Block: 18
- Contract: Exclusive Right To Sell
- Instdir: Take N Loop 1604 W and TX-1604 Loop W to Bricewood Pk in Helotes, Continue on Bricewood Pk. Drive to Briceway Clb/Briceway Sky
- Interior Features: One Living Area, Eat-In Kitchen, Island Kitchen, Study/Library, Utility Room Inside, Open Floor Plan, Cable TV Available, High Speed Internet, Laundry Main Level, Laundry Room, Walk in Closets, Attic - Radiant Barrier Decking
- Legal Desc Lot: 0019
- Legal Description: CB 4450R (BRICEWOOD UT-3), BLOCK 18 LOT 0019
- Occupancy: Vacant
- Ph To Show: (210) 361-8365
- Possession: Closing/Funding
- Style: One Story, Traditional
Owner Information
- Owner Lrealreb: No
Similar Properties
Nearby Subdivisions
Autumn Ridge
Braun Heights
Braun Hollow
Braun Oaks
Braun Point
Braun Station
Braun Station West
Braun Willow
Brauns Farm
Bricewood
Bridgewood
Bridgewood Estates
Bridgewood Sub
Canyon Parke
Corley Farms
Cross Creek
Crss Creek
Davis Ranch
Finesilver
Geronimo Forest
Green Briar
Guilbeau Gardens
Guilbeau Park
Hills Of Shaenfield
Kallison Ranch
Kallison Ranch Ii - Bexar Coun
Laura Heights
Laura Heights Pud
Laurel Heights
Meadows At Bridgewood
Mystic Park
Prescott Oaks
Remuda Ranch
Riverstone At Westpointe
Rosemont Heights
Sagebrooke
Sawyer Meadows Ut-2a
Sawyer Valley
Silver Canyon
Silver Oaks
Silver Oaks Ut-20
Silverbrook
Silverbrook Ns
Stagecoach Run
Stagecoach Run Ns
Stillwater Ranch
Stonefield
Talise De Culebra
The Hills Of Shaenfield
The Meadows
The Villas At Braun Station
Tribute Ranch
Valley Ranch
Valley Ranch - Bexar County
Valley Ranch Community Owners
Waterwheel
Waterwheel Unit 1 Phase 1
Waterwheel Unit 1 Phase 2
Wildhorse
Wildhorse At Tausch Farms
Wildhorse Vista
Wind Gate Ranch
Wind Gate Ranch Ns
Woods End

- Antonio Ramirez
- Premier Realty Group
- Mobile: 210.557.7546
- Mobile: 210.557.7546
- tonyramirezrealtorsa@gmail.com



