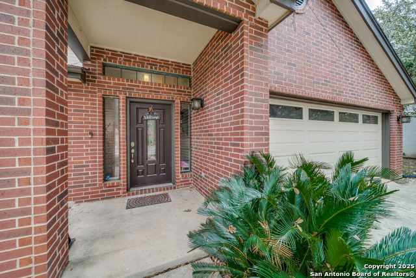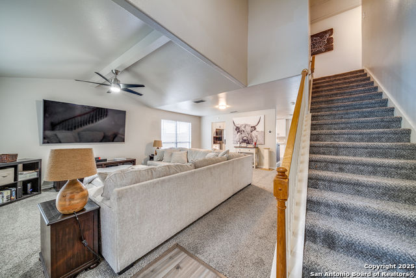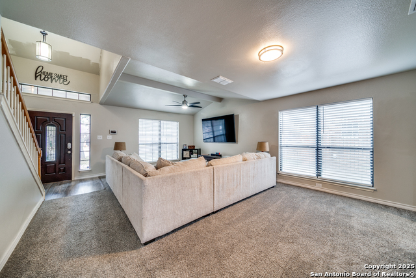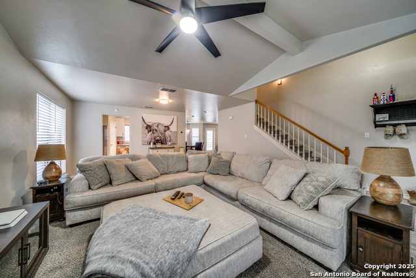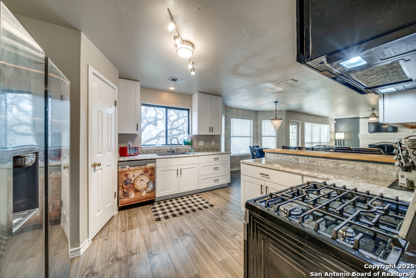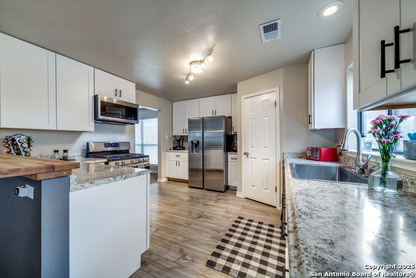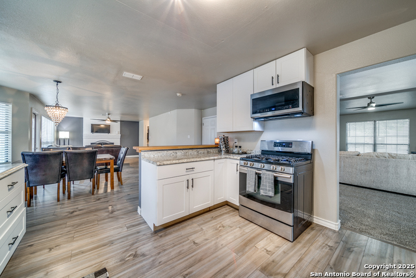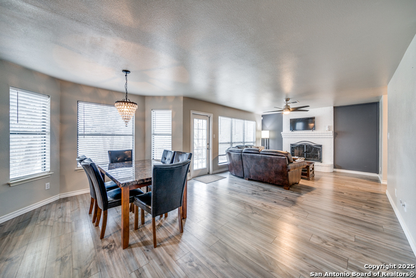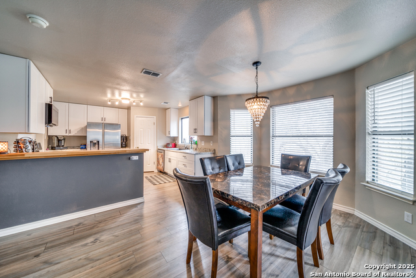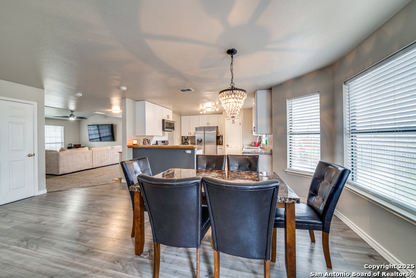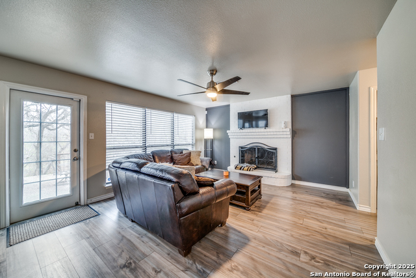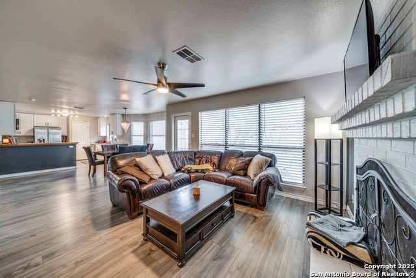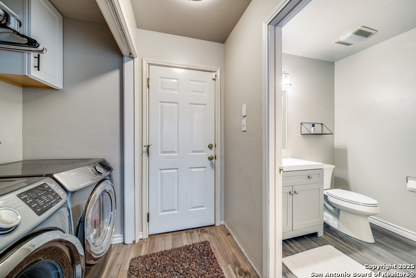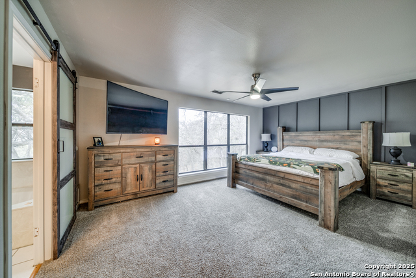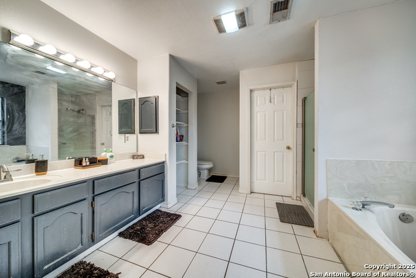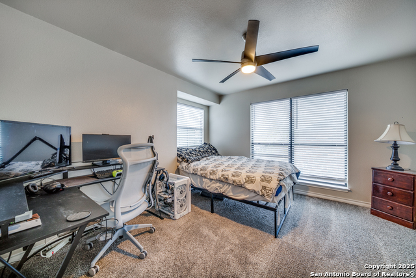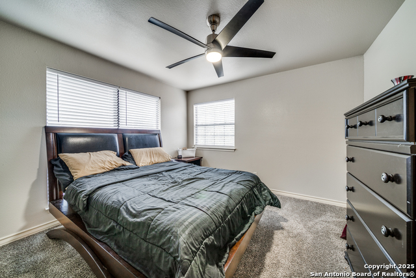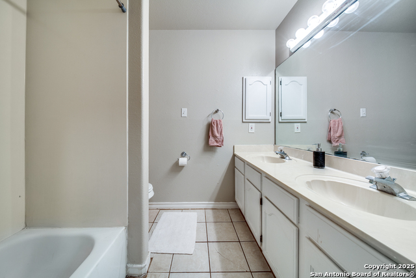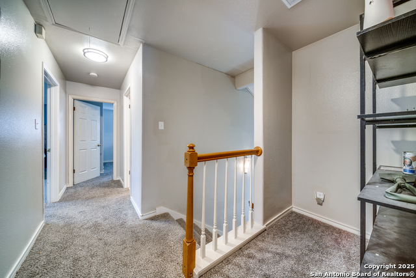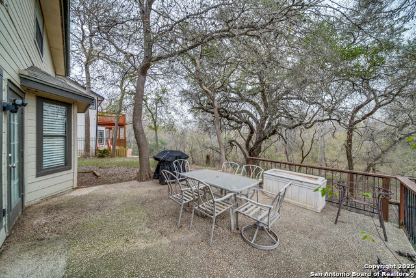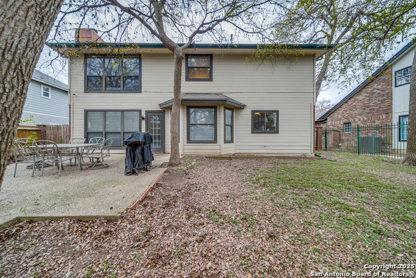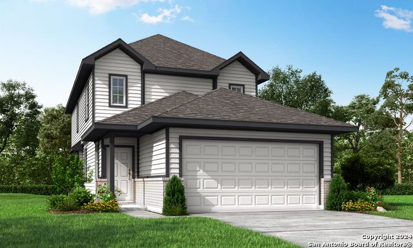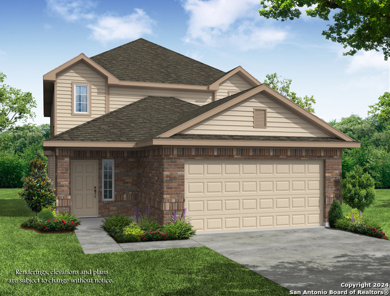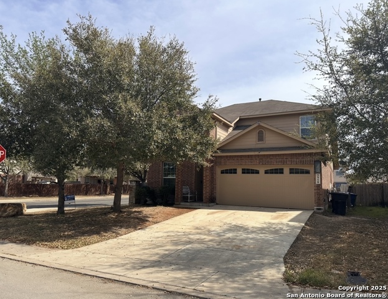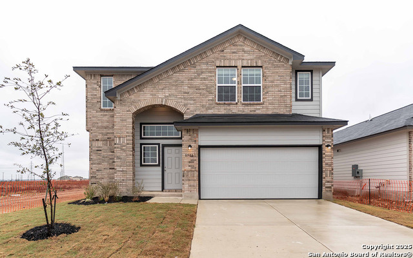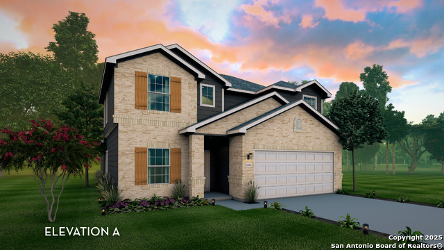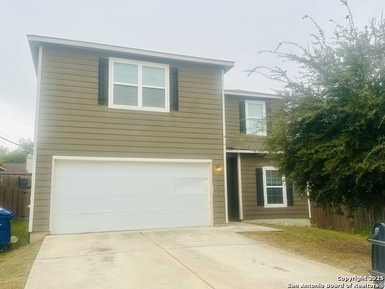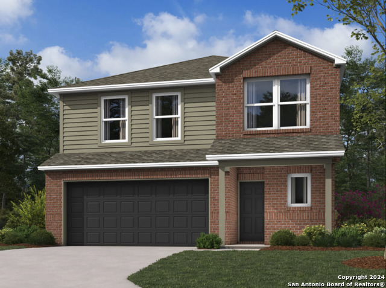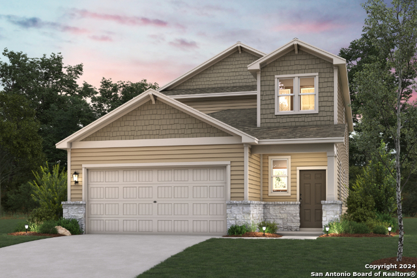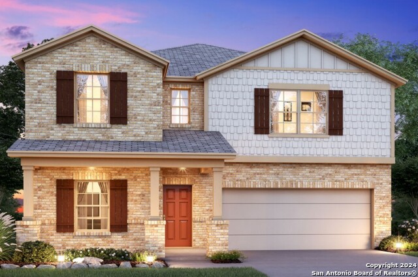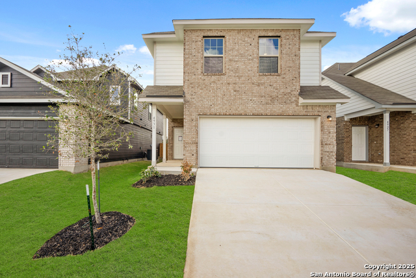4131 Greco Dr, San Antonio, TX 78222
Property Photos
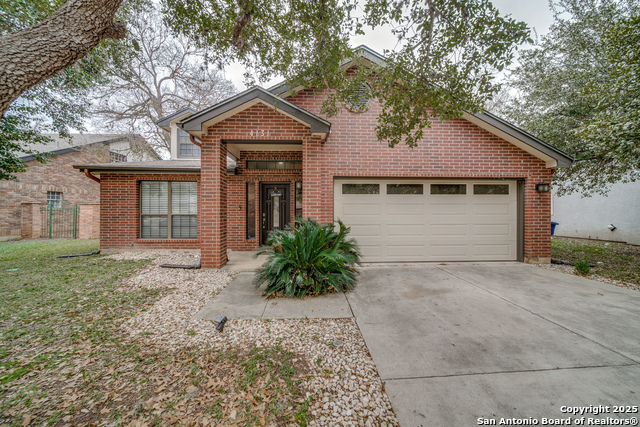
Would you like to sell your home before you purchase this one?
Priced at Only: $307,000
For more Information Call:
Address: 4131 Greco Dr, San Antonio, TX 78222
Property Location and Similar Properties
- MLS#: 1841770 ( Single Residential )
- Street Address: 4131 Greco Dr
- Viewed: 14
- Price: $307,000
- Price sqft: $150
- Waterfront: No
- Year Built: 1995
- Bldg sqft: 2051
- Bedrooms: 3
- Total Baths: 3
- Full Baths: 2
- 1/2 Baths: 1
- Garage / Parking Spaces: 2
- Days On Market: 45
- Additional Information
- County: BEXAR
- City: San Antonio
- Zipcode: 78222
- Subdivision: Pecan Estates
- District: East Central I.S.D
- Elementary School: Pecan Valley
- Middle School: Legacy
- High School: East Central
- Provided by: Century 21 Scott Myers, REALTORS
- Contact: Gayle Dame
- (210) 385-8879

- DMCA Notice
Description
Welcome to this 2 story beautifully UPDATED 3 bedroom, 2 1/2 bath home located in the well established gated community of Pecan Estates. This home features a kitchen with a breakfast bar, ample storage, and a walk in pantry with a combination dining area. This home has two spacious main living areas for entertaining and one has a beautiful brick fireplace. The large master suite includes a garden tub and separate shower. Secondary rooms are a good size for family and guests. The backyard is a peaceful retreat with an oversized deck. mature trees, and ample privacy with out any back neighbors. UPDATES INCLUDE: sprinkler system, hot water heater (2yrs), gutters, new garage door, new carpet & wood floors, new paint throughout, stainless steel appliances including sink and MUCH MORE SEE ADDITIONAL DOCS! Don't miss this Gem! Agent/Buyers, please verify measurements & school districts.
Description
Welcome to this 2 story beautifully UPDATED 3 bedroom, 2 1/2 bath home located in the well established gated community of Pecan Estates. This home features a kitchen with a breakfast bar, ample storage, and a walk in pantry with a combination dining area. This home has two spacious main living areas for entertaining and one has a beautiful brick fireplace. The large master suite includes a garden tub and separate shower. Secondary rooms are a good size for family and guests. The backyard is a peaceful retreat with an oversized deck. mature trees, and ample privacy with out any back neighbors. UPDATES INCLUDE: sprinkler system, hot water heater (2yrs), gutters, new garage door, new carpet & wood floors, new paint throughout, stainless steel appliances including sink and MUCH MORE SEE ADDITIONAL DOCS! Don't miss this Gem! Agent/Buyers, please verify measurements & school districts.
Payment Calculator
- Principal & Interest -
- Property Tax $
- Home Insurance $
- HOA Fees $
- Monthly -
Features
Building and Construction
- Apprx Age: 30
- Builder Name: Unknown
- Construction: Pre-Owned
- Exterior Features: Brick, Siding
- Floor: Wood, Vinyl
- Foundation: Slab
- Kitchen Length: 12
- Roof: Composition
- Source Sqft: Appsl Dist
Land Information
- Lot Description: County VIew, Partially Wooded, Mature Trees (ext feat)
- Lot Improvements: Street Paved, Curbs, Sidewalks, Streetlights
School Information
- Elementary School: Pecan Valley
- High School: East Central
- Middle School: Legacy
- School District: East Central I.S.D
Garage and Parking
- Garage Parking: Two Car Garage
Eco-Communities
- Water/Sewer: Water System, Sewer System
Utilities
- Air Conditioning: One Central
- Fireplace: One
- Heating Fuel: Electric
- Heating: 1 Unit
- Recent Rehab: No
- Utility Supplier Elec: CPS
- Utility Supplier Sewer: SAWS
- Utility Supplier Water: SAWS
- Window Coverings: Some Remain
Amenities
- Neighborhood Amenities: Controlled Access, Tennis
Finance and Tax Information
- Days On Market: 13
- Home Owners Association Fee: 30
- Home Owners Association Frequency: Monthly
- Home Owners Association Mandatory: Mandatory
- Home Owners Association Name: PECAN VALLEY PARK ESTATES HOA
- Total Tax: 617201
Rental Information
- Currently Being Leased: No
Other Features
- Contract: Exclusive Right To Sell
- Instdir: I-37S To EAST SOUTHCROSS, LEFT ON CUB
- Interior Features: One Living Area, Liv/Din Combo, Island Kitchen, Breakfast Bar, Walk-In Pantry, Cable TV Available, High Speed Internet, Laundry Main Level, Walk in Closets
- Legal Desc Lot: 40
- Legal Description: NCB: 17449 BLK: 6 LOT: 40 PECAN VALLEY UT-II PUD
- Occupancy: Other
- Ph To Show: 210.222.2227
- Possession: Closing/Funding
- Style: Two Story, Traditional
- Views: 14
Owner Information
- Owner Lrealreb: No
Similar Properties
Nearby Subdivisions
(23040) Sa / Ec Isds Rural Met
Agave
Blue Ridge Ranch
Blue Rock Springs
Covington Oaks
Crestlake/foster Meadows
East Central Area
Foster Meadows
Hidden Oasis
Ida Creek
Jupe Subdivision
Jupe/manor Terrace
Lakeside
Lakeside Acres
Lakeside-patio
Manor Terrace
Mary Helen
N/a
Peach Grove
Pecan Estates
Pecan Valley
Red Hawk Landing
Republic Creek
Riposa Vita
Sa / Ec Isds Rural Metro
Salado Creek
Southern Hills
Spanish Trails
Spanish Trails Villas
Spanish Trails-unit 1 West
Starlight Homes
Sutton Farms
The Granary Heritage
The Meadows
Thea Meadows
Willow Point
Contact Info

- Antonio Ramirez
- Premier Realty Group
- Mobile: 210.557.7546
- Mobile: 210.557.7546
- tonyramirezrealtorsa@gmail.com



